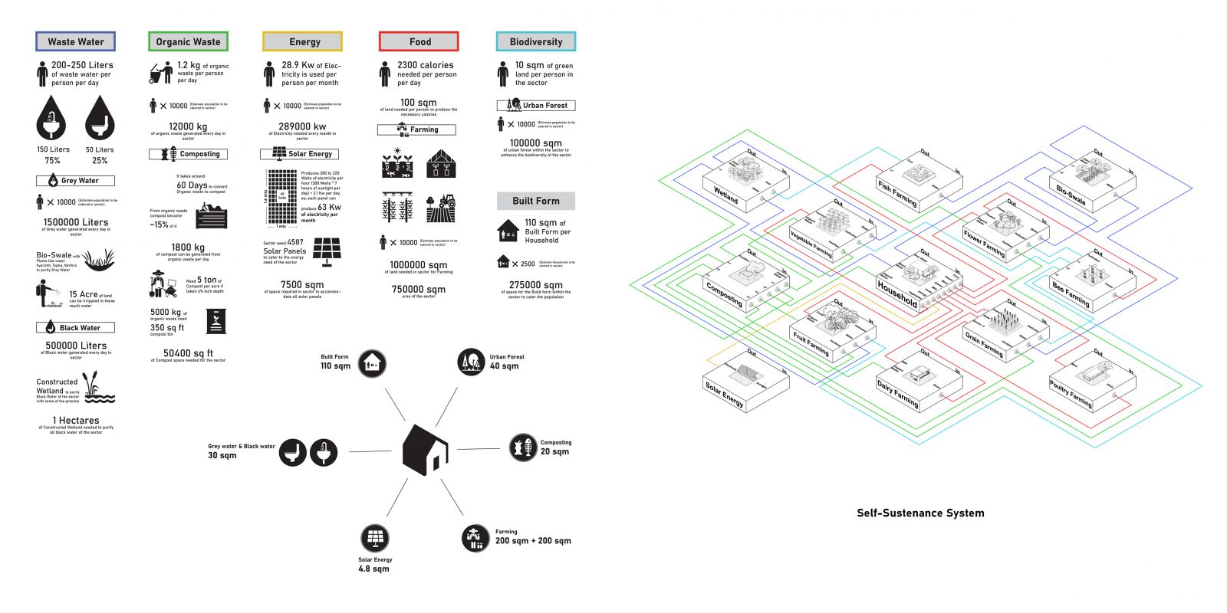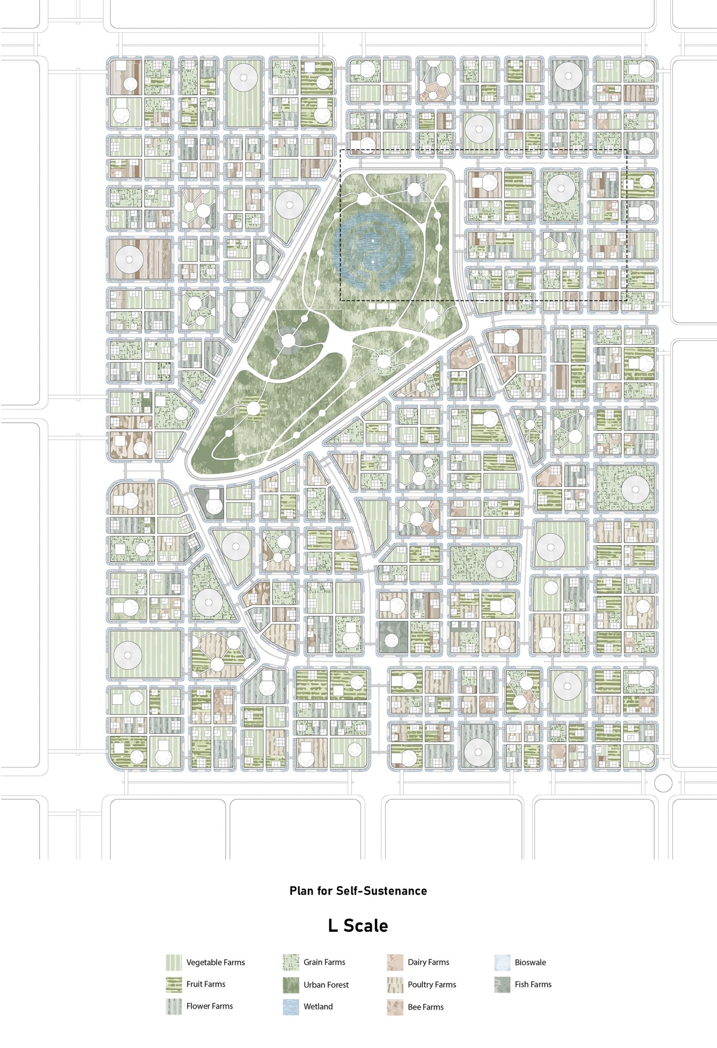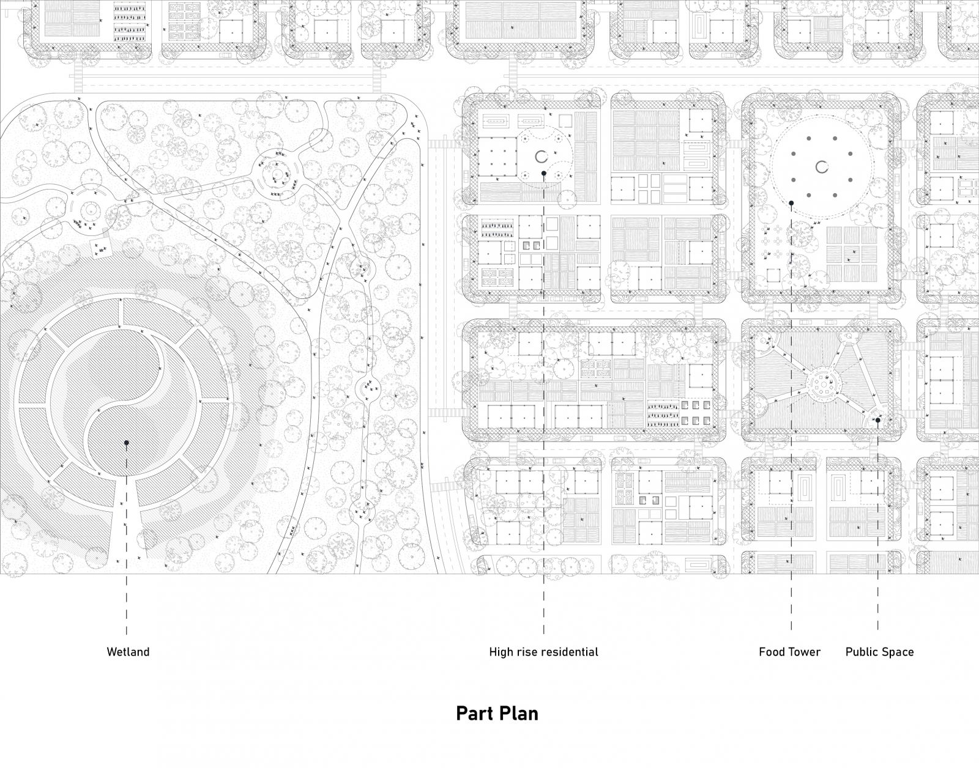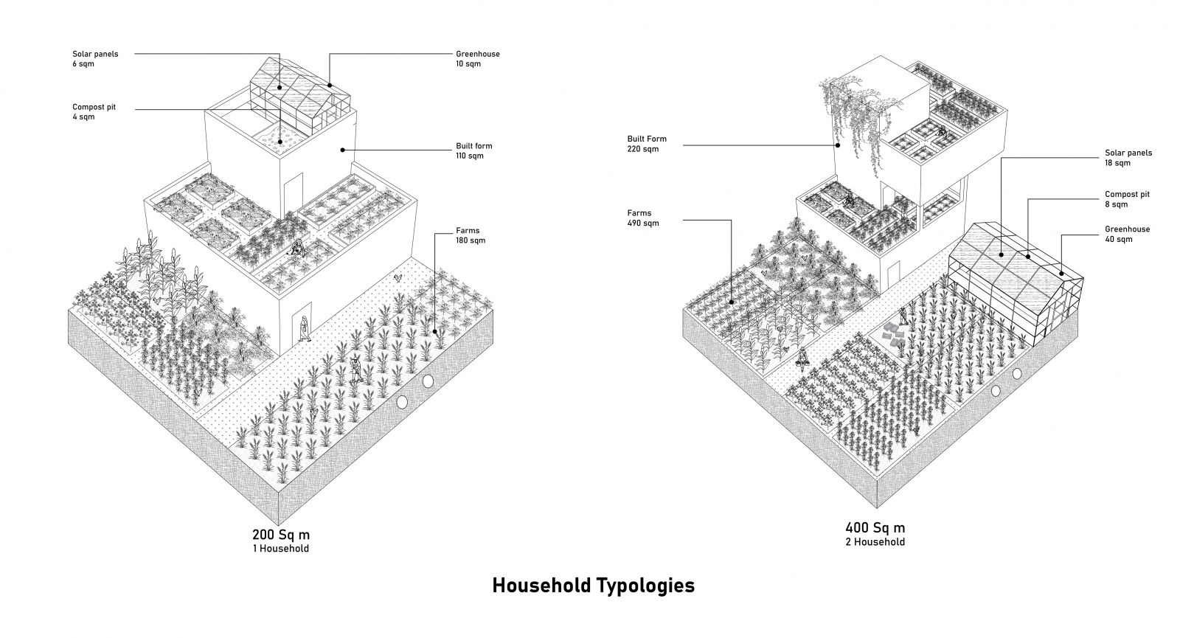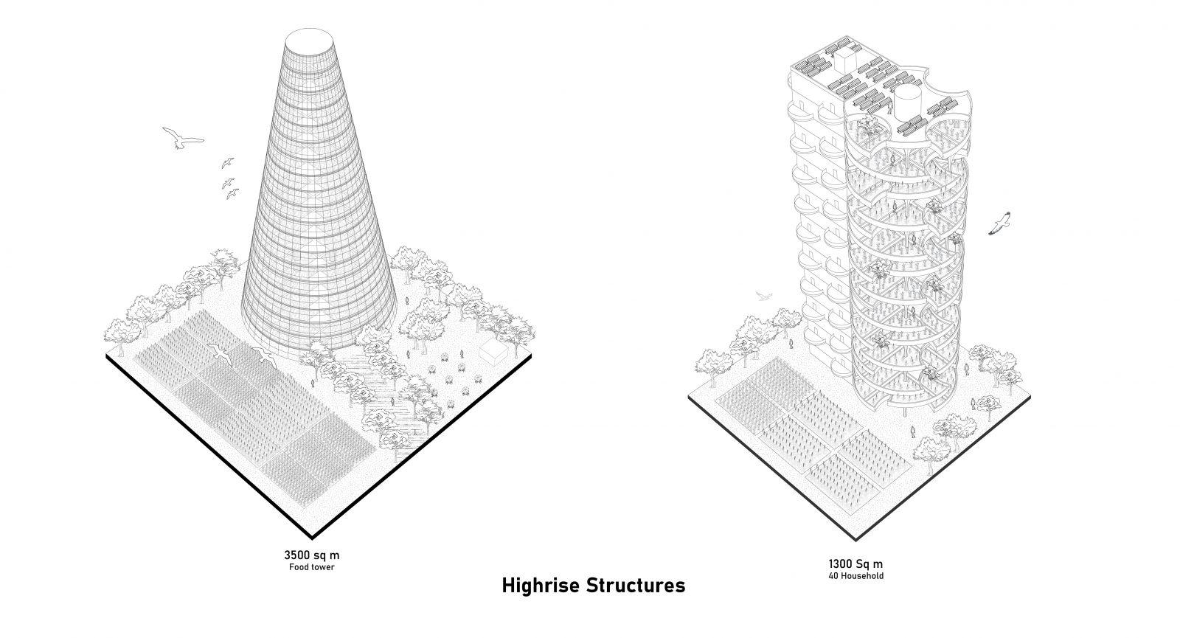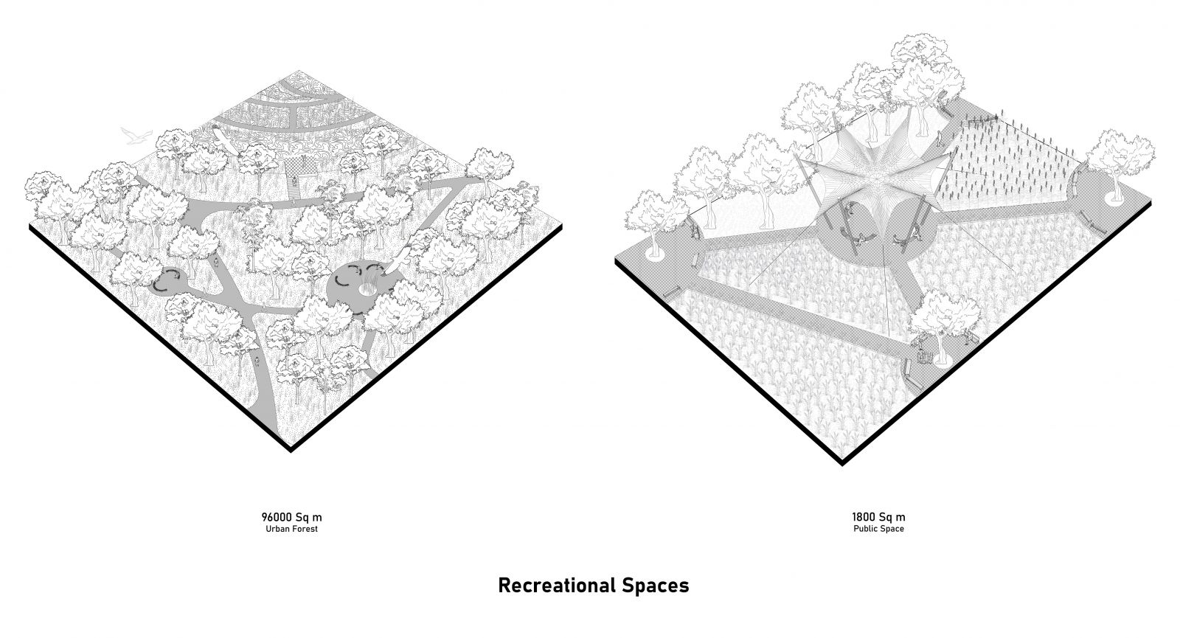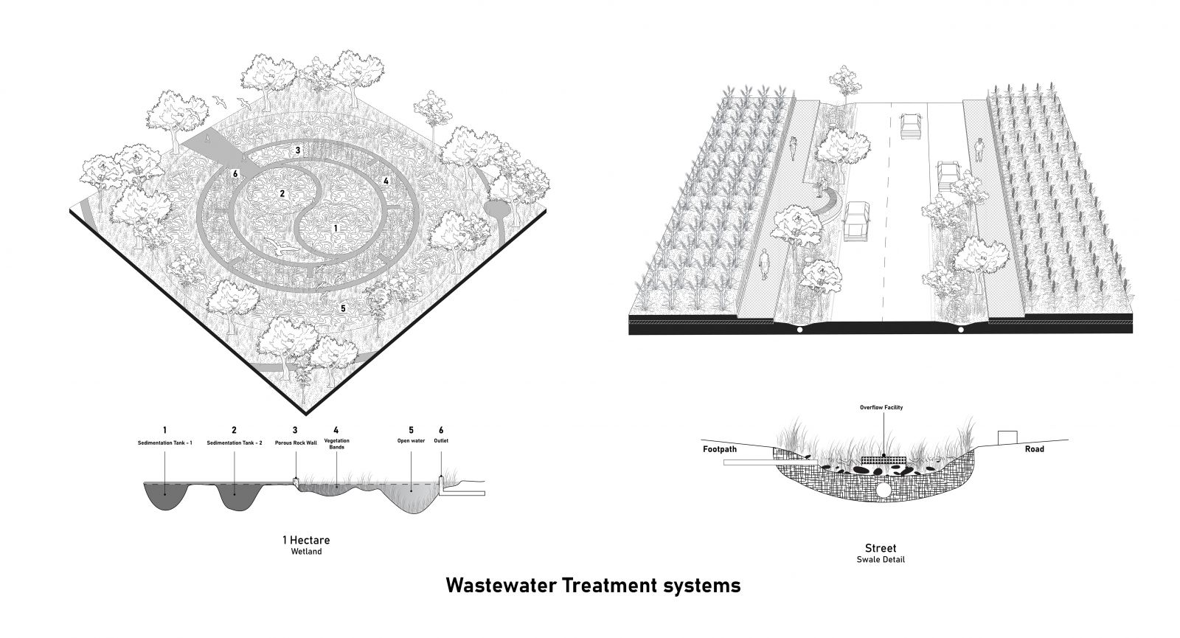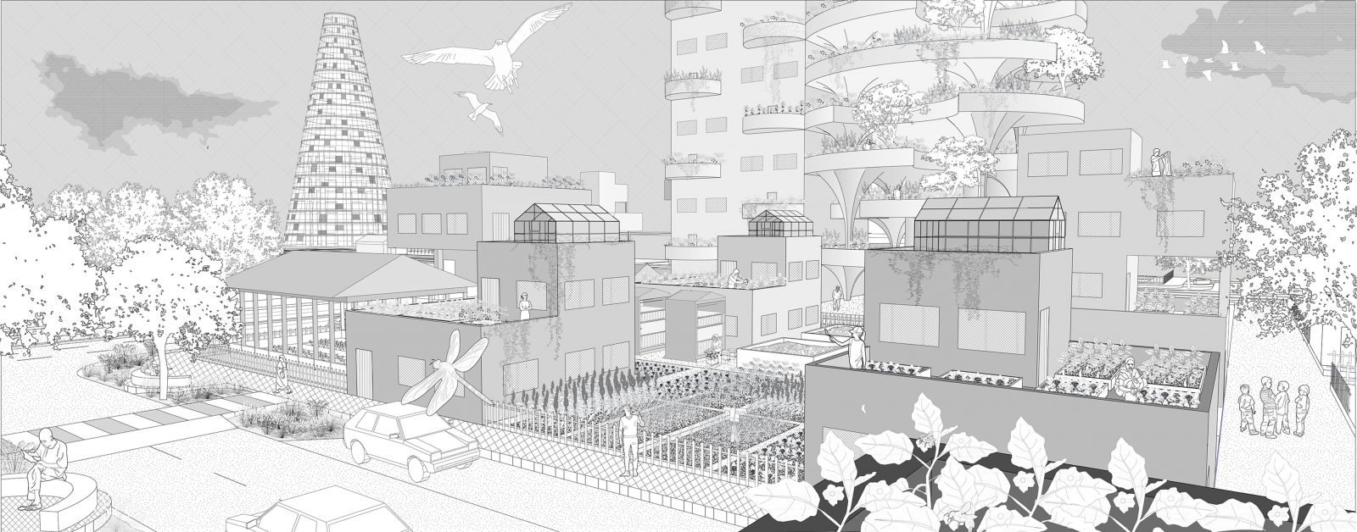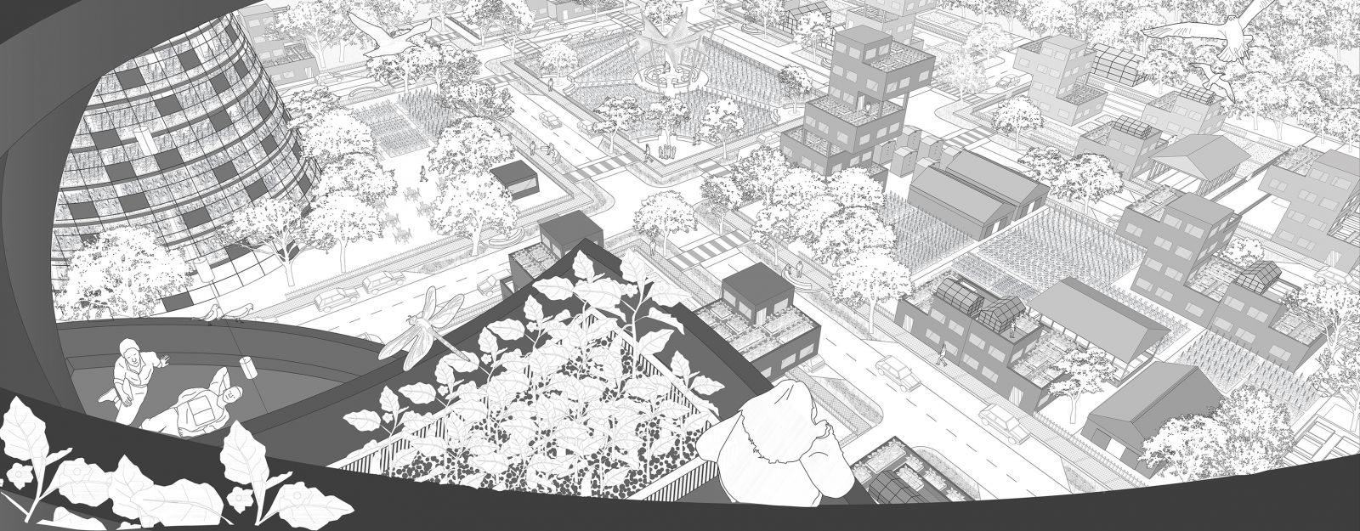Your browser is out-of-date!
For a richer surfing experience on our website, please update your browser. Update my browser now!
For a richer surfing experience on our website, please update your browser. Update my browser now!
According to UN World Urbanization prospects, in the past 40 years, the global population has grown by 80% and in nearly 50 years the Urban population will reach about 70% of the global(world population prospects,2006). This Dramatic shift from the rural to urban areas can cause a great number of environmental and social problems that the world can face in the coming decades. One of them is the food crisis. Taking into account that cities currently contribute 70% of the world’s CO2 emission, rethinking the city for the better environmental performance is now in the priority in the global agenda. To attain an efficient urban environment, it is necessary to defy the existing rules of production and management of resources in the way they have worked until now. By Integrating Productive landscape in the everyday life of the people I aim to design an ideal sector which is totally self-sufficient. My design premises include: Food, Water, Energy, Waste, Bio-Diversity. In Ideal Sector each household has there owned productive landscape which includes compost pit, farms and solar panels whereas on the sector scale it has food towers which could cater to the overall need of food in the sector, also wetland which cleans black water of the households and urban forest which increases the biodiversity of the sector and also acts as the larger public space for the sector. These ideal sectors can be multiplied in the City to make the city more self-reliant.
View Additional Work
