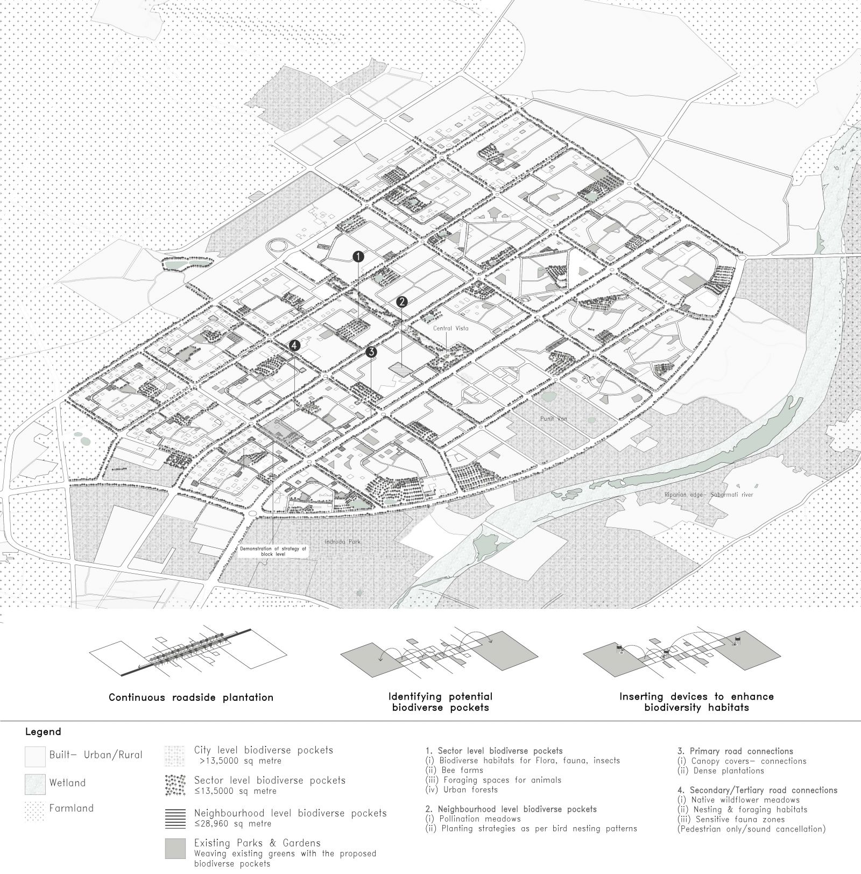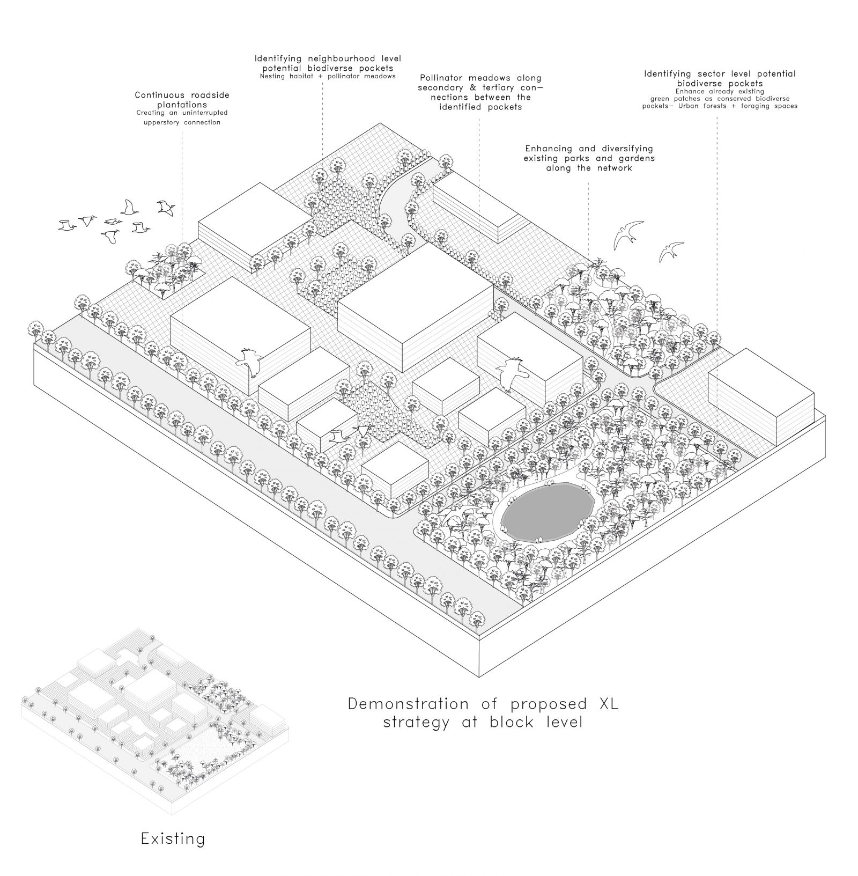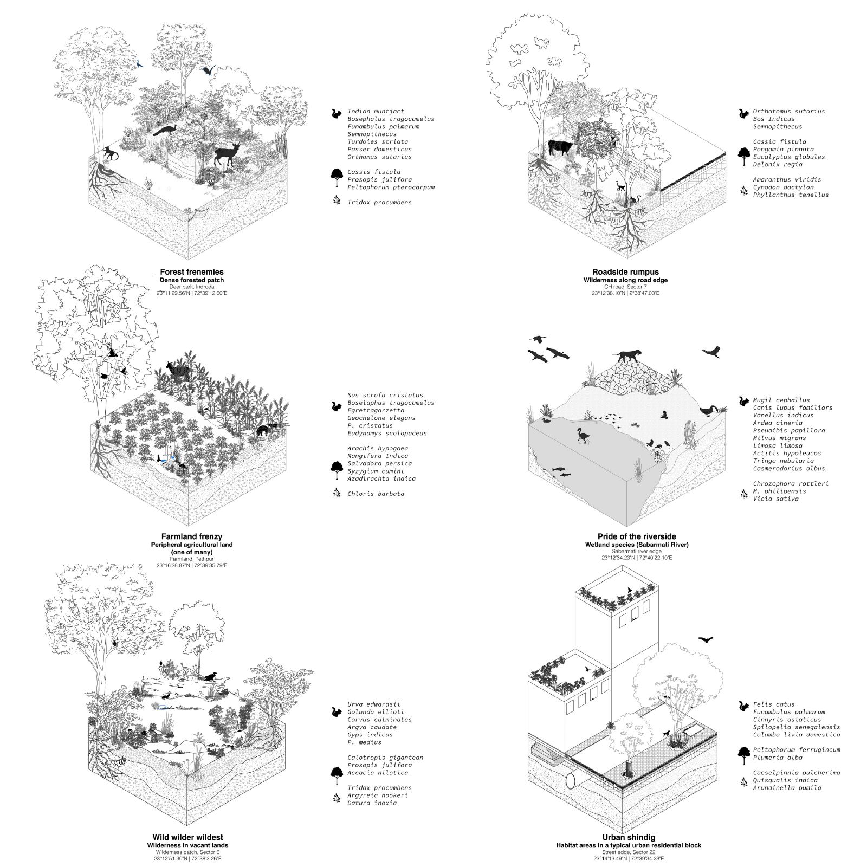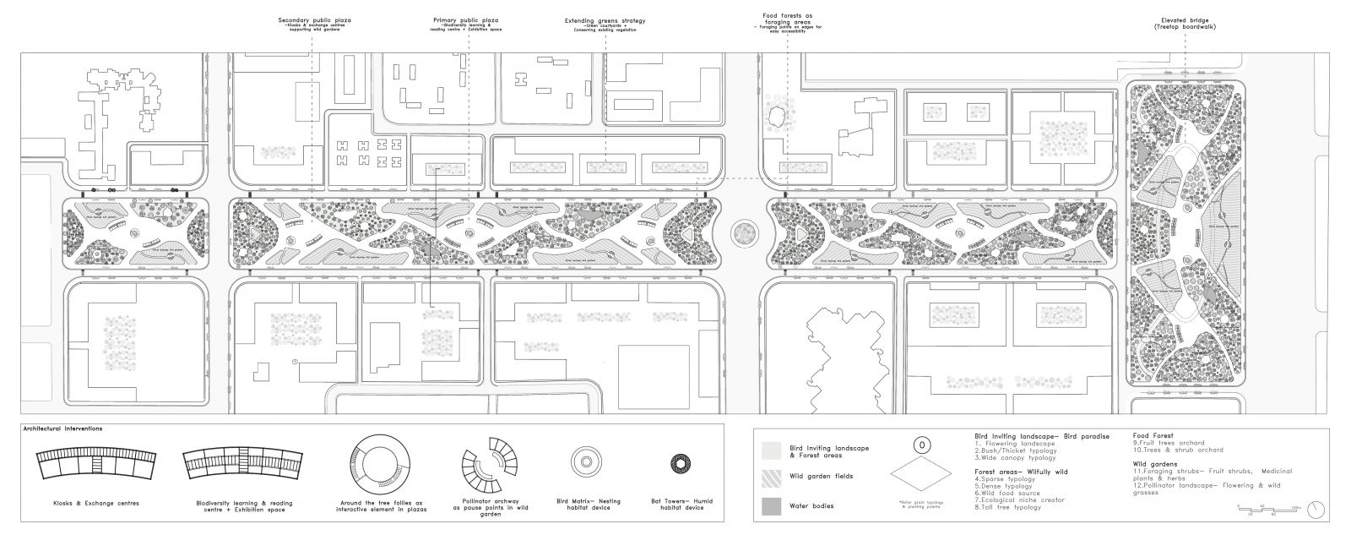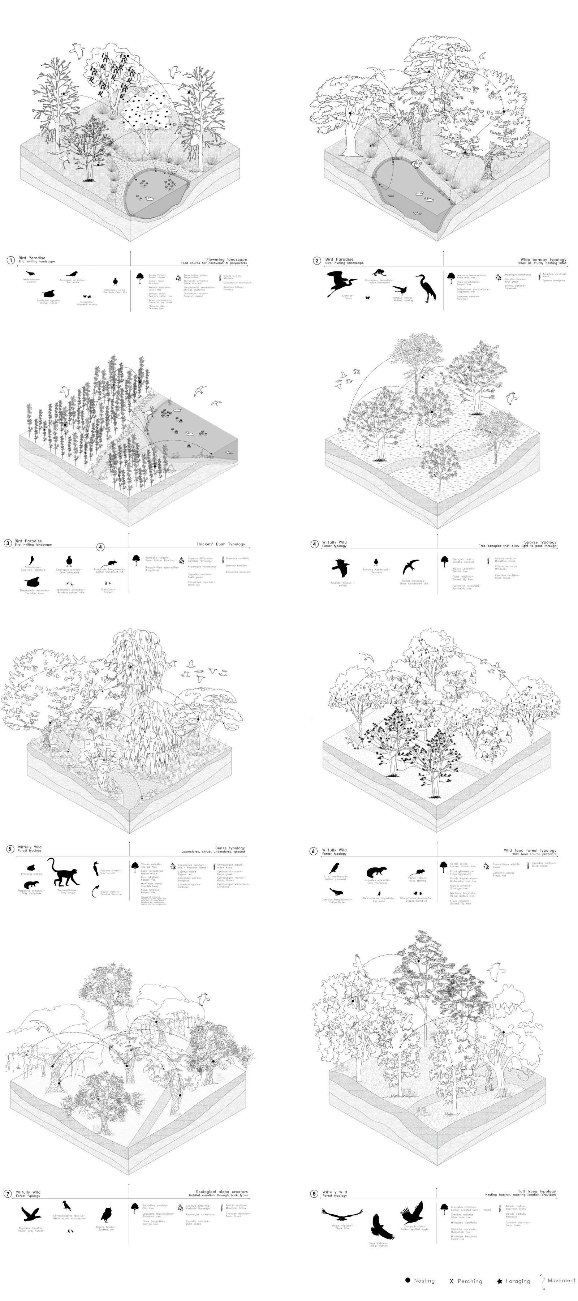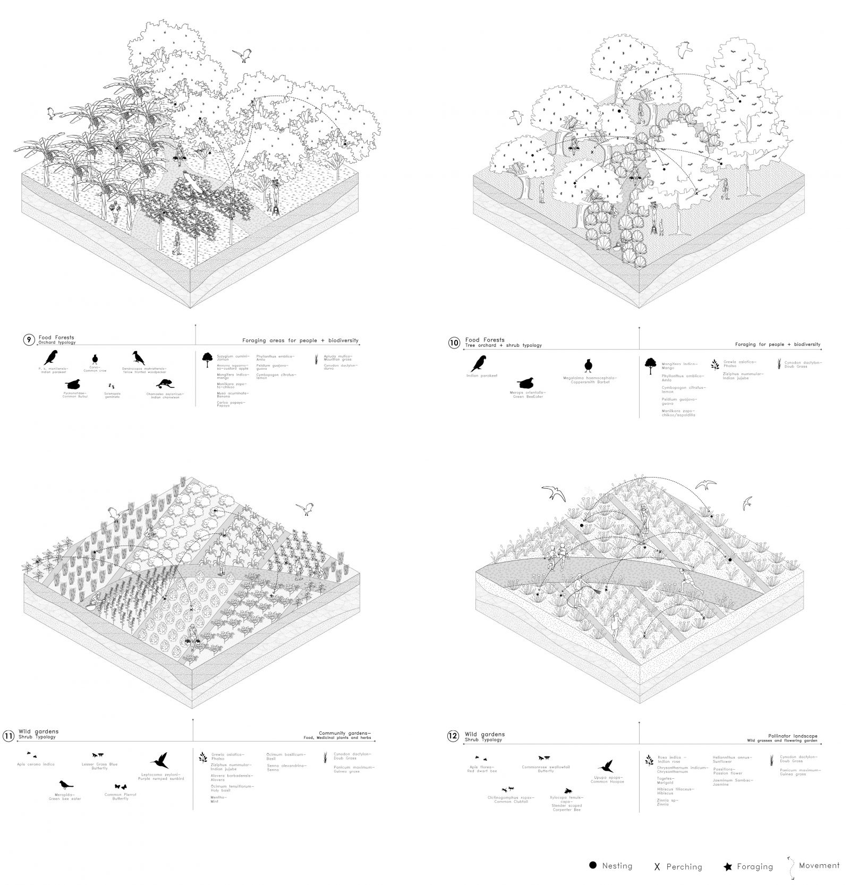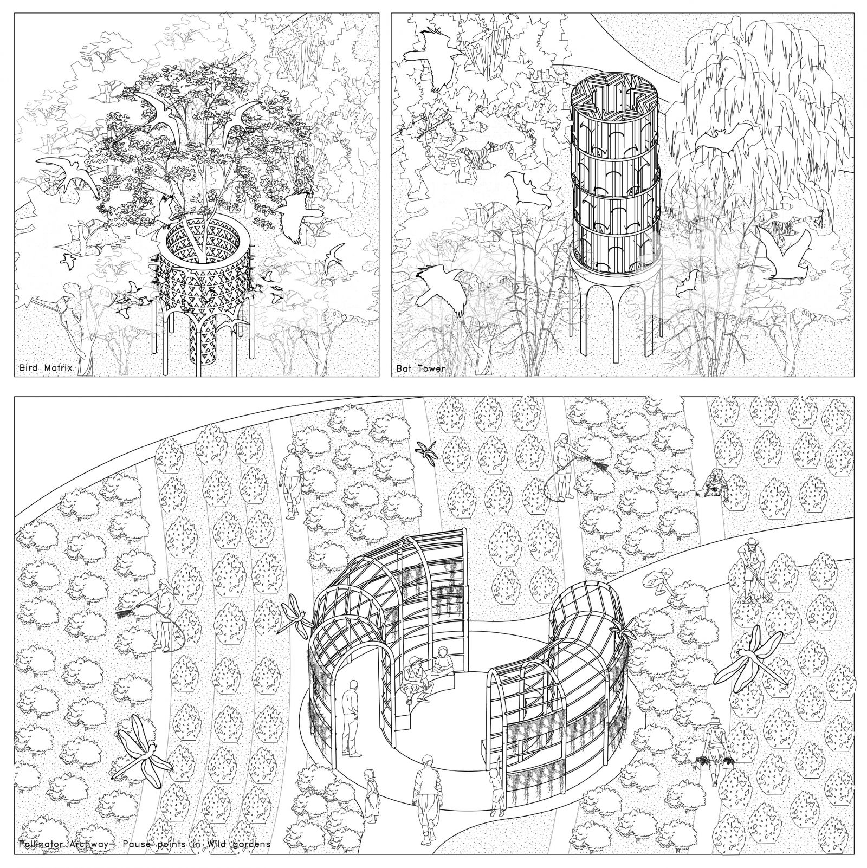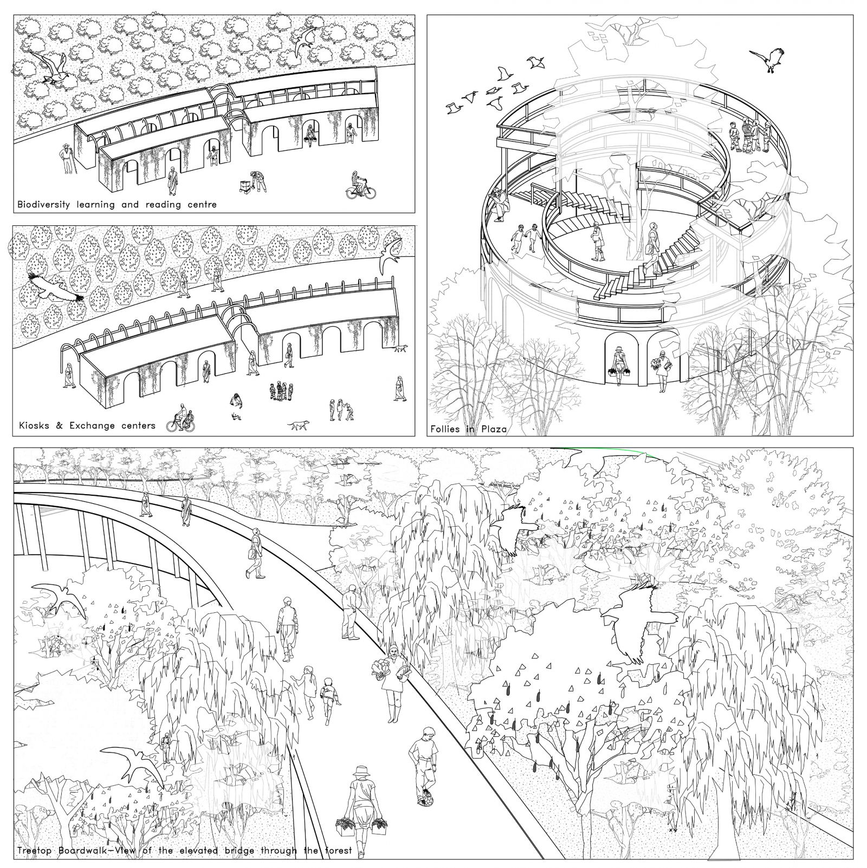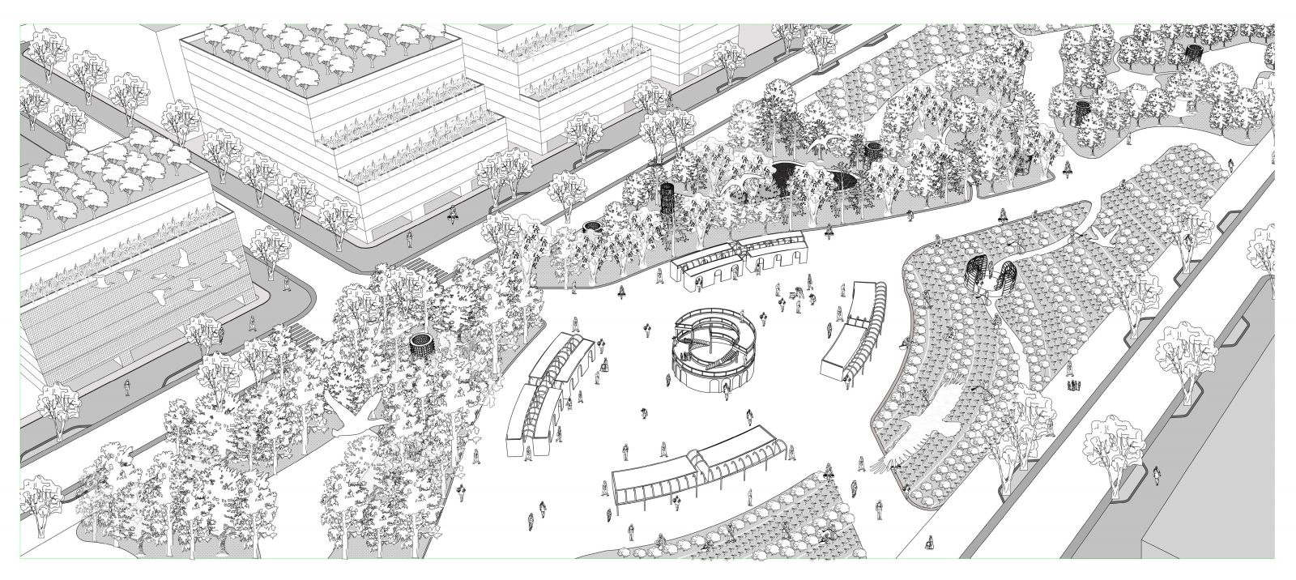Your browser is out-of-date!
For a richer surfing experience on our website, please update your browser. Update my browser now!
For a richer surfing experience on our website, please update your browser. Update my browser now!
The city of Gandhinagar, widely known as the green city has a significant amount of green cover distributed over a wide range of geographic conditions offering a myriad of local habitats. These various local habitats house a rich variety of flora and fauna, making the region rich in biodiversity. With a calculated population of 4.3 lakh people for the year 2031 (0.8 times more than the current population and perhaps even more 50/60 years down the line), the city is likely to follow an upward trajectory of development with new inflow of people in the upcoming years. Under the premise of this assumption, it is crucial to recognize and value the existing natural habitats and the rich biodiversity that the city houses before it gets engulfed by urbanization in the city.
The project ‘Wild Wild Vista’ envisages the city’s potential as a biodiversity rich capital and directs it towards a planned and strategic way of conservation, enhancement of existing local habitats and creation of new ones to create a resilient biodiversity rich city. With this objective the project attempts to design the city’s large prime public space - Central Vista in Gandhinagar which is currently a fenced and sterile lawn landscape into a thriving biodiversity corridor. The design provides a continuous network of trails designed with diverse forest landscapes that facilitate inhabitation for a wide variety of insects, birds and small animal species with an abundance of foraging, perching and roosting options. It also integrates small and large social spaces for people housing a variety of programs nestled amidst the wild landscape. The project envisions the vista into a foremost ecological center of biodiversity- a composite and novel landscape integrated with social spaces that can serve as a model for cohabitation between humans and biodiversity.
