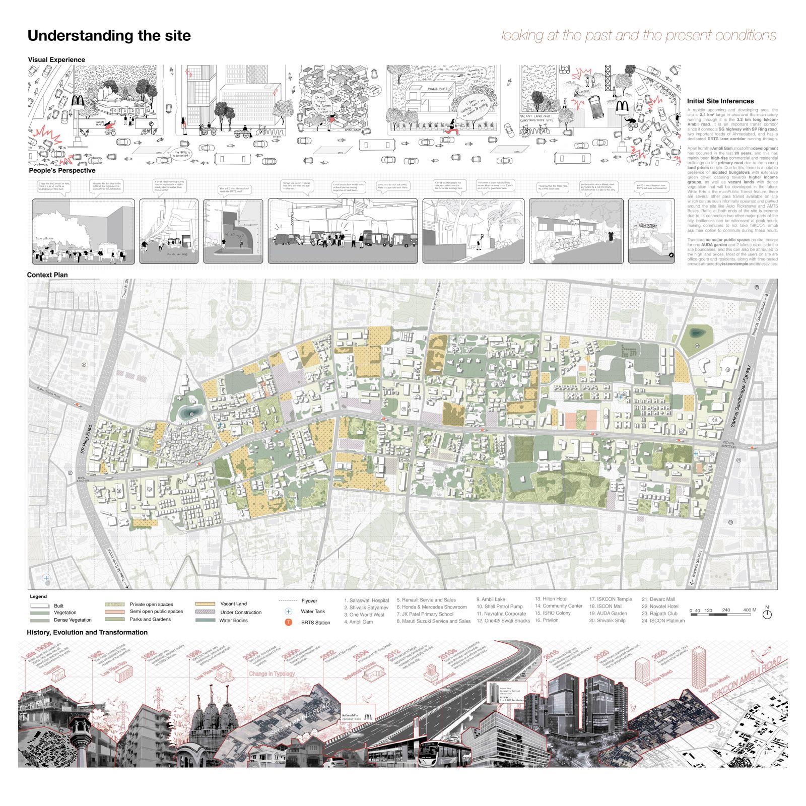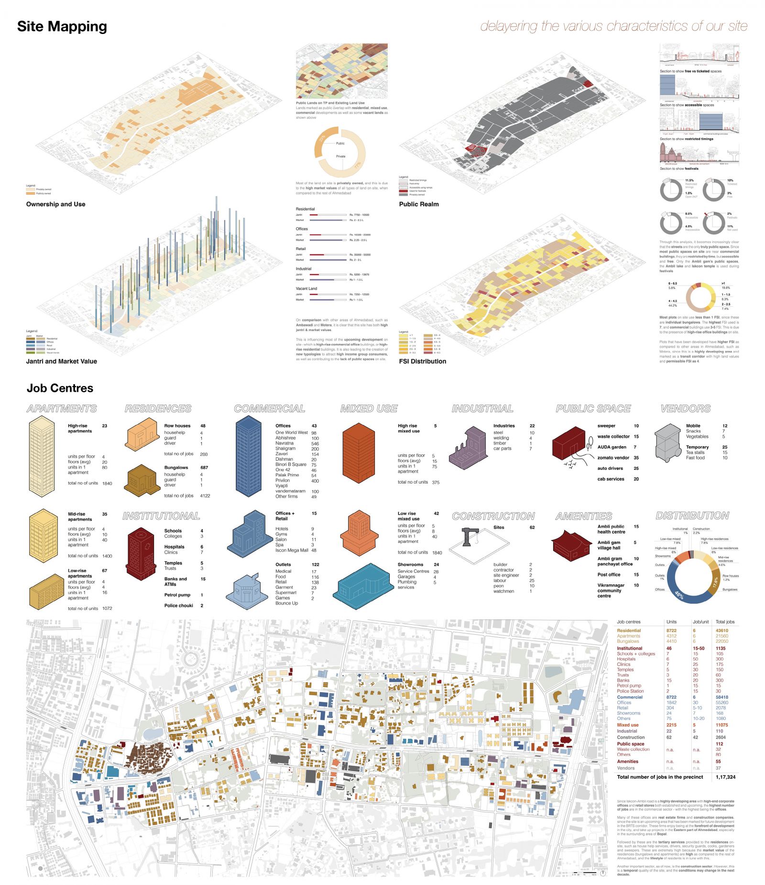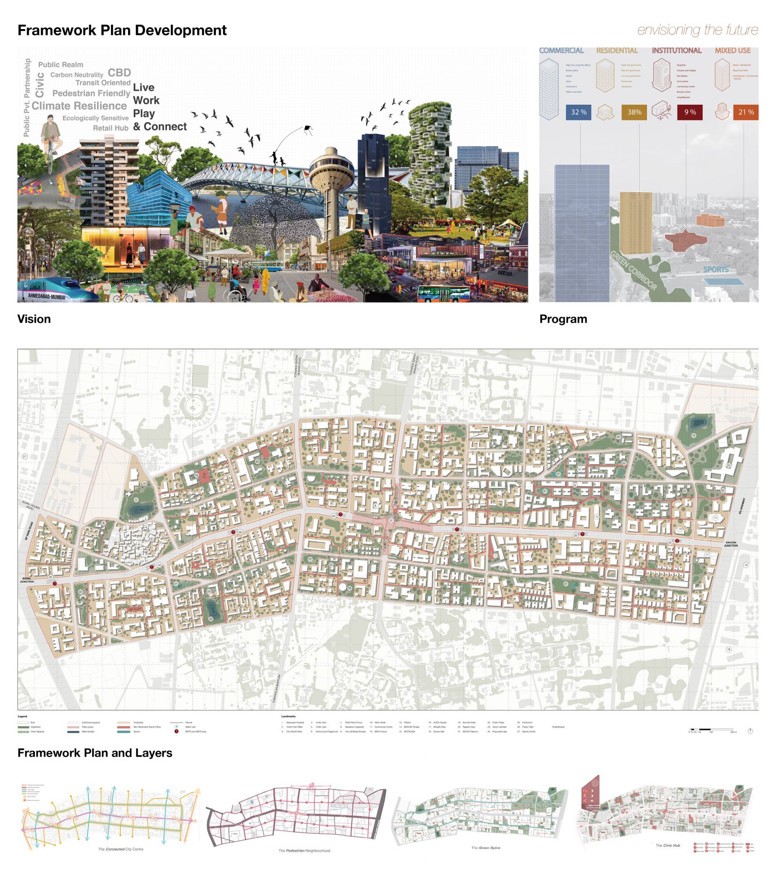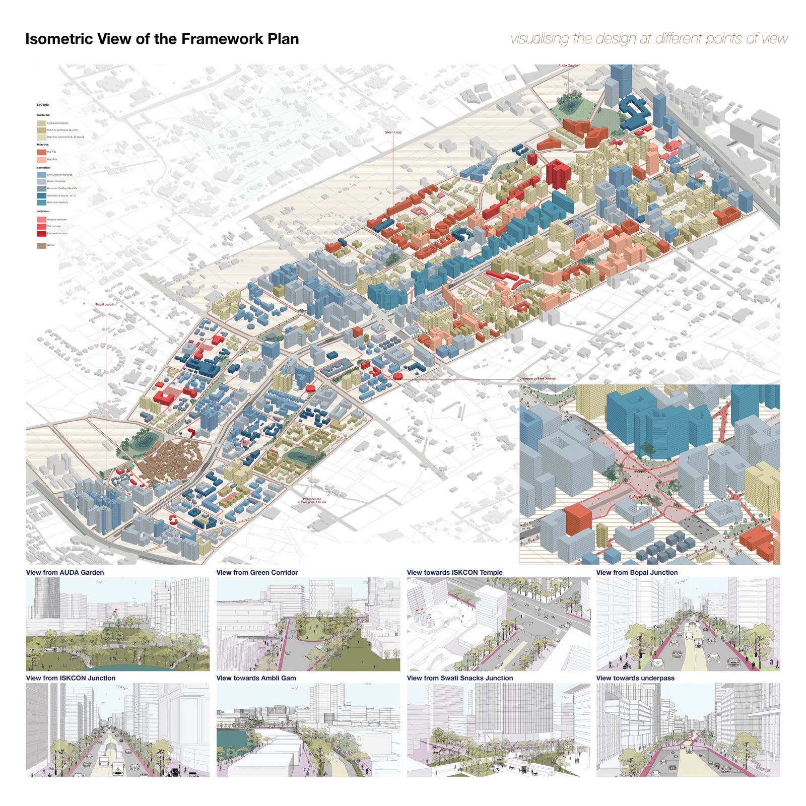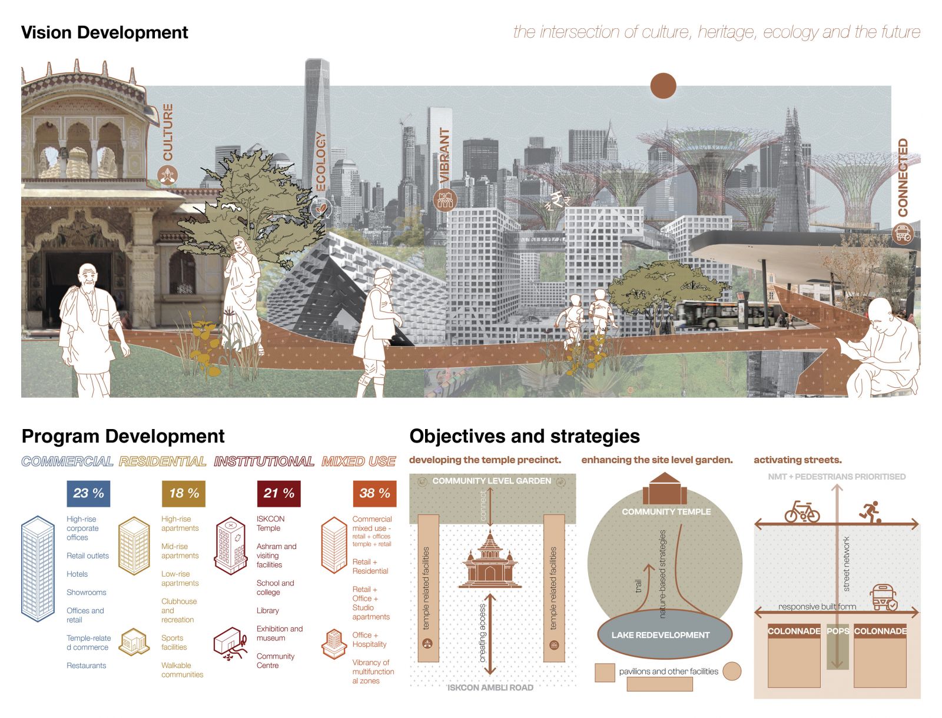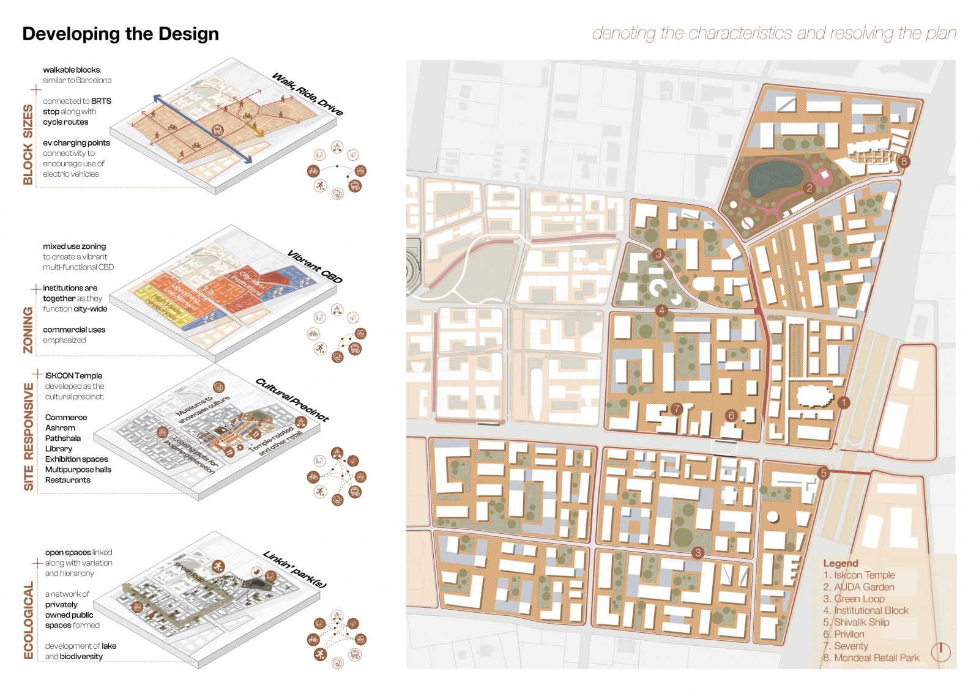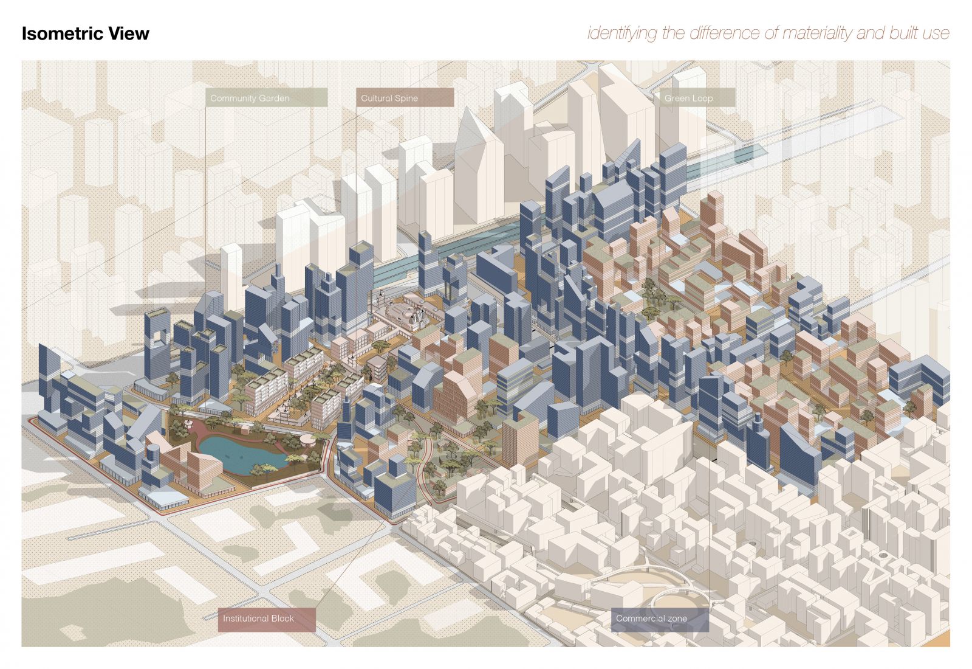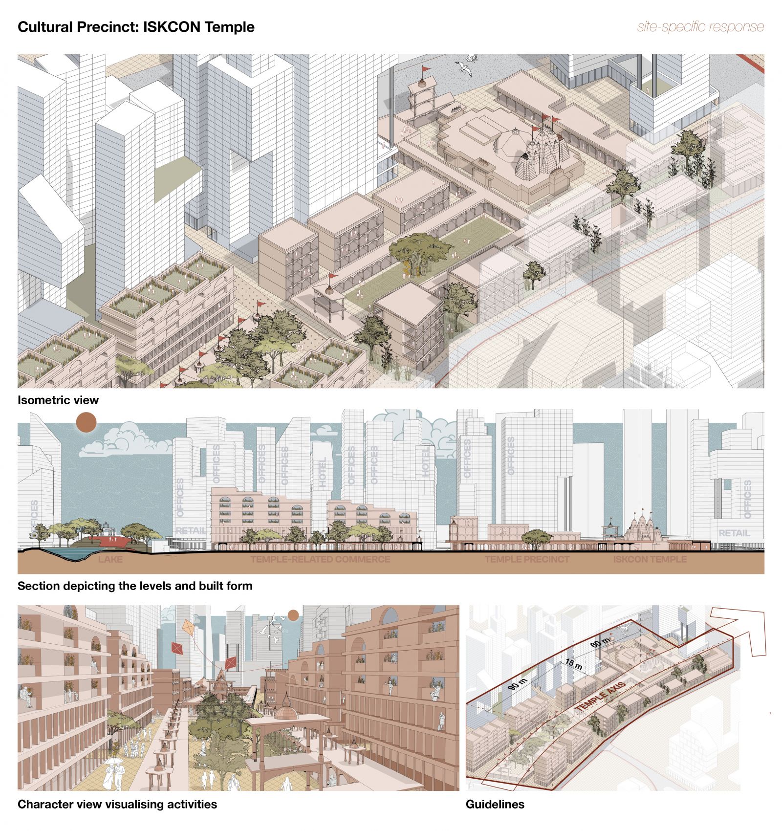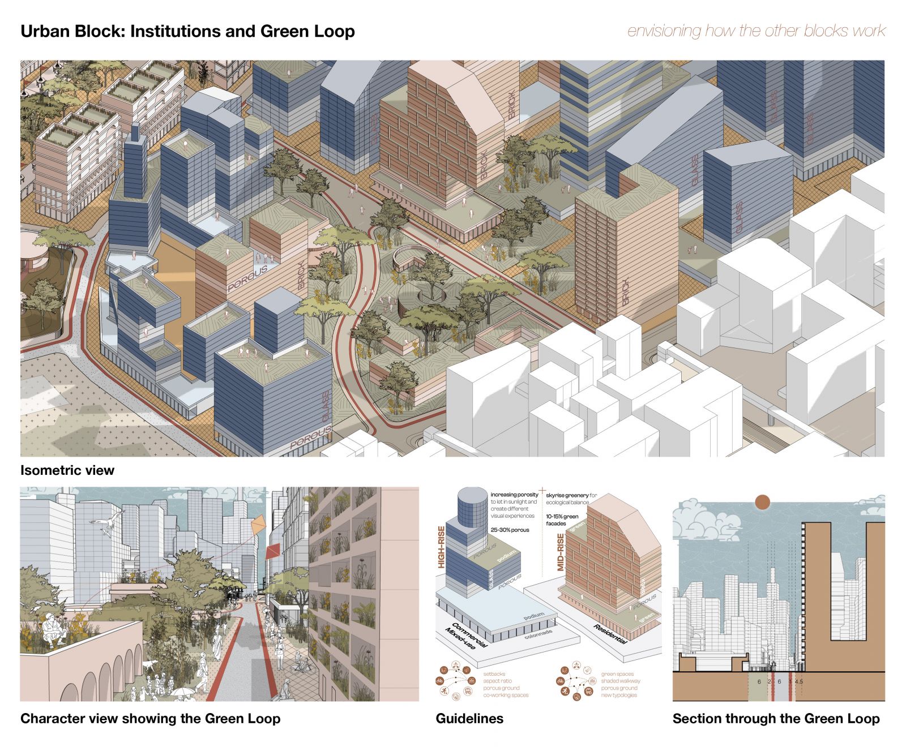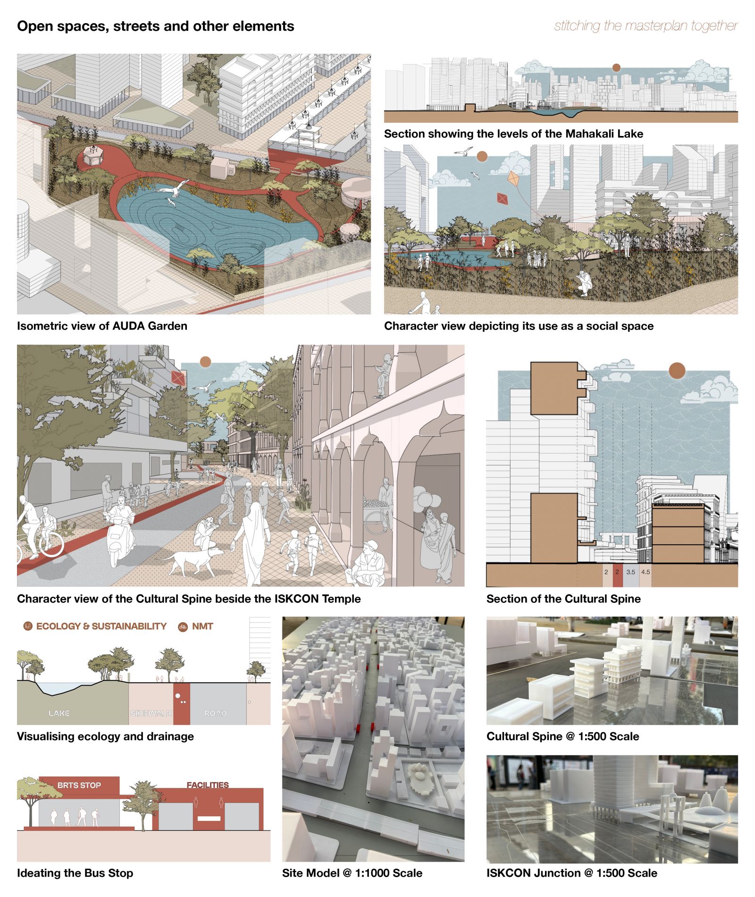Your browser is out-of-date!
For a richer surfing experience on our website, please update your browser. Update my browser now!
For a richer surfing experience on our website, please update your browser. Update my browser now!
The project aims to integrate cultural and ecological aspects as the forefront of a transit-oriented development framework, by developing the ISKCON Temple precinct - a religious icon of Ahmedabad. Using such well-utilised spaces in the city’s network helps to ground the project into the context of the site, and makes it an accessible, pedestrian-oriented and versatile public space. Accommodating both daily activities and large gatherings during festivals like Janmashtami is the vision of the project, and relying on public transportation nodes for this is a way of managing crowds efficiently. Seamlessly integrated these public transport nodes with the temple precinct encourages community engagement and draws in visitors as well. Throughout the project, the green loop has also been kept in focus and the community level garden has been integrated into the axis of the temple, which creates a variety of spaces including space for commerce, recreation and worship.
View Additional Work