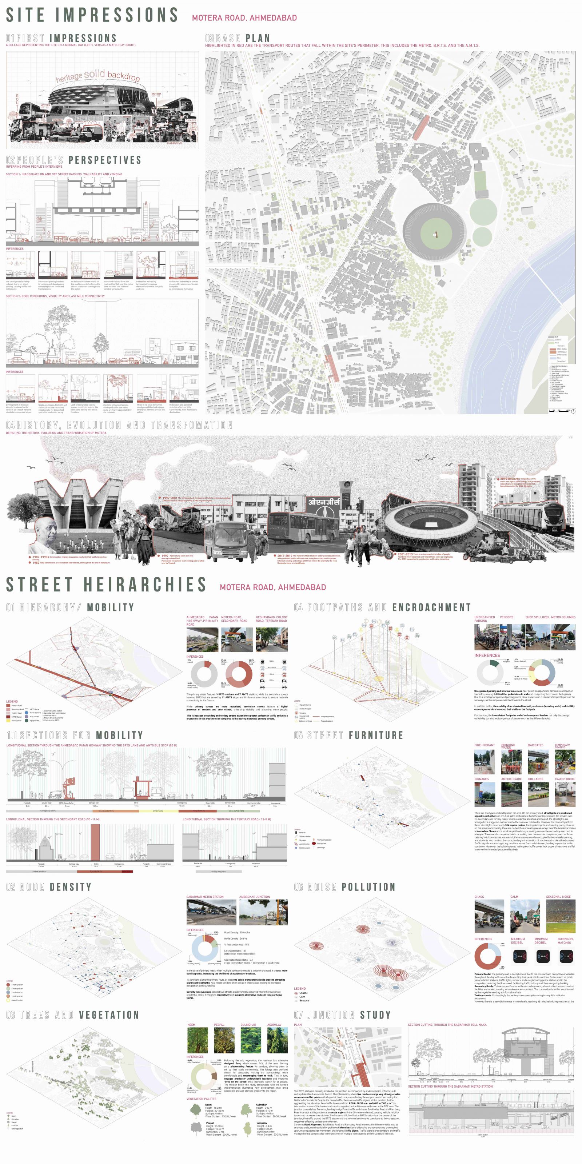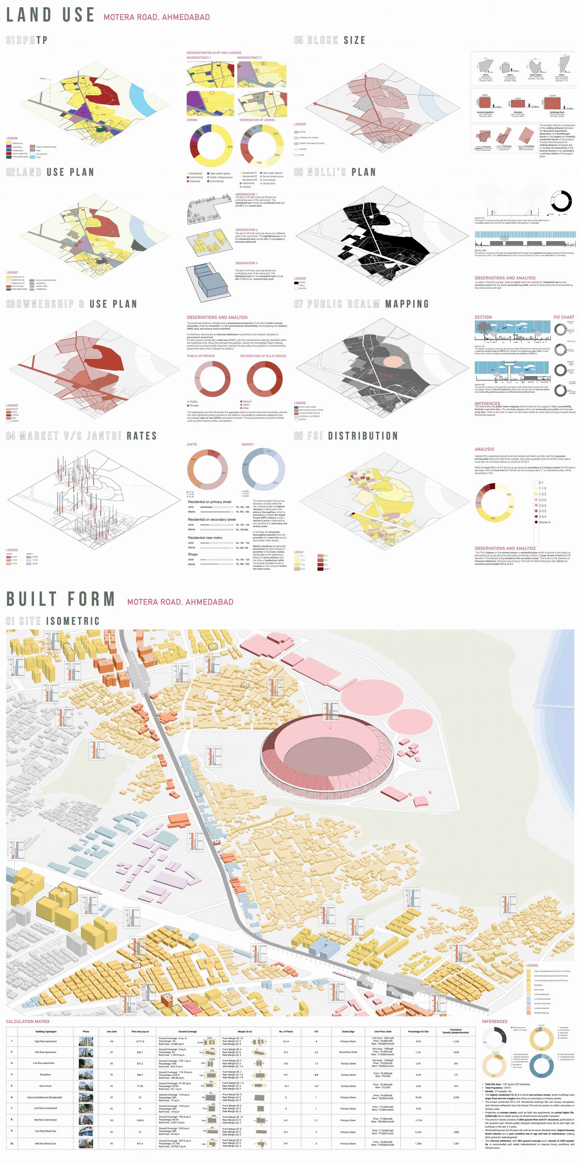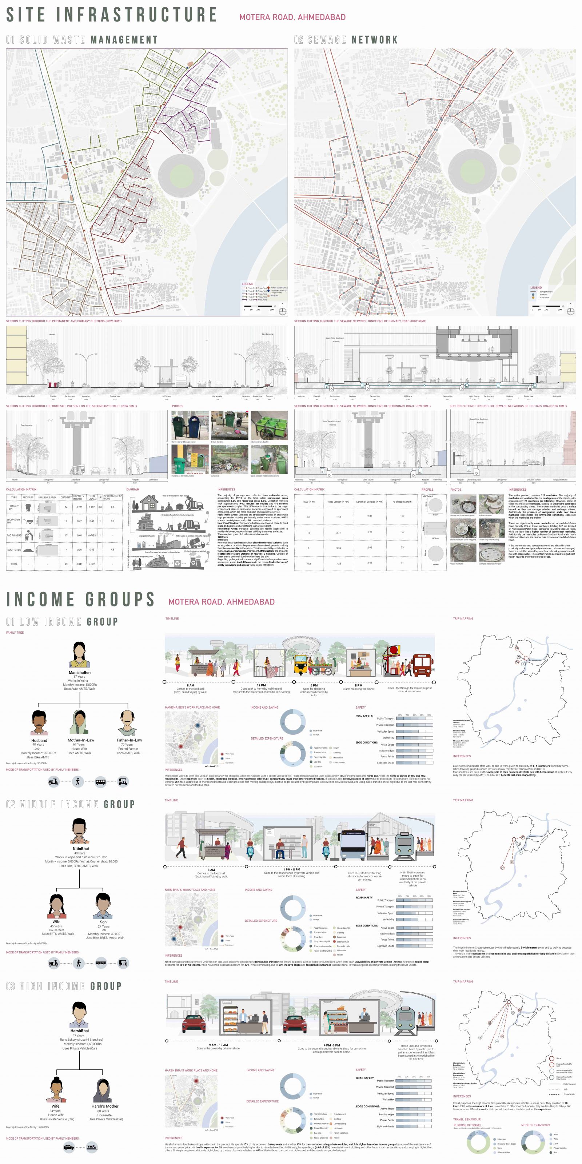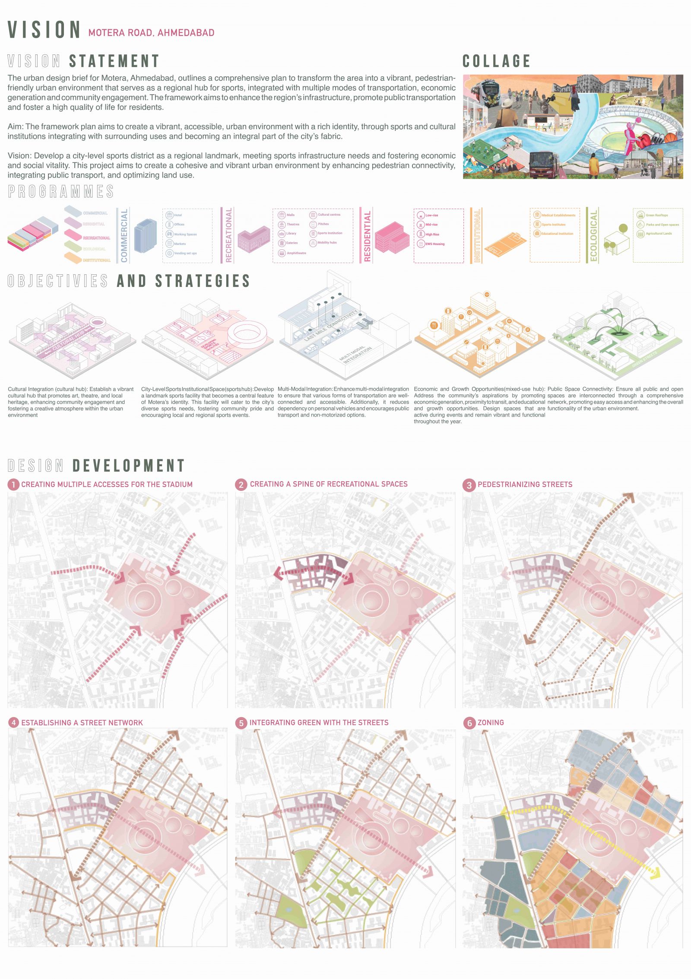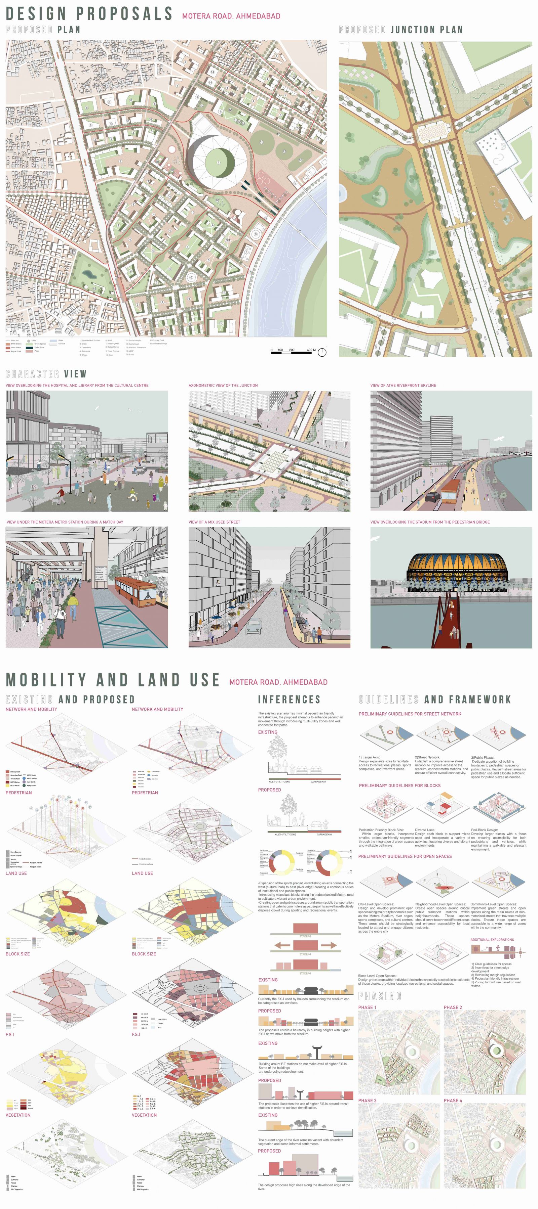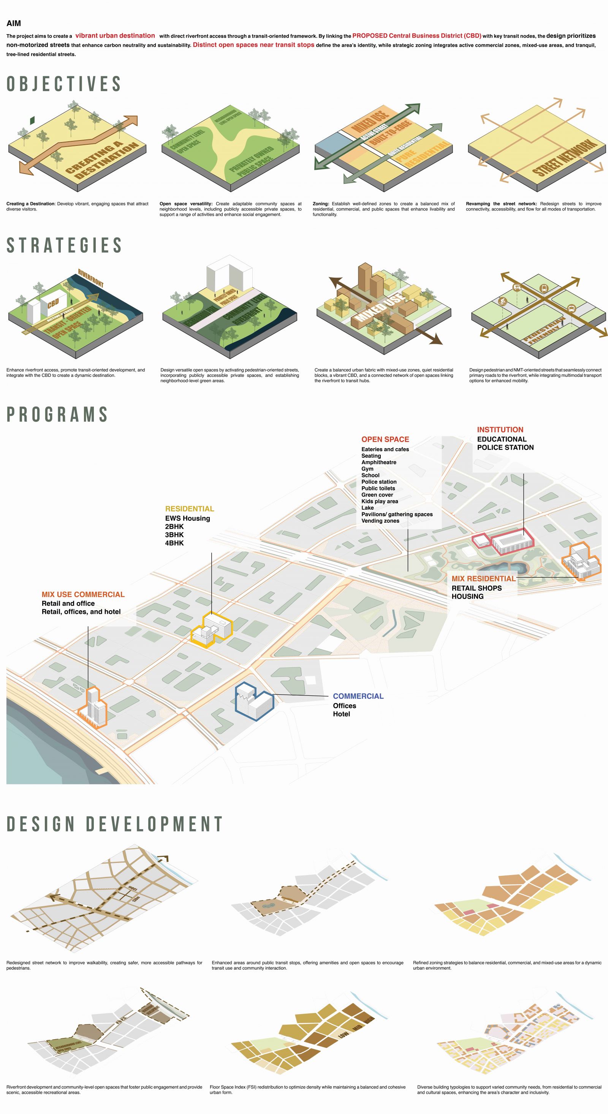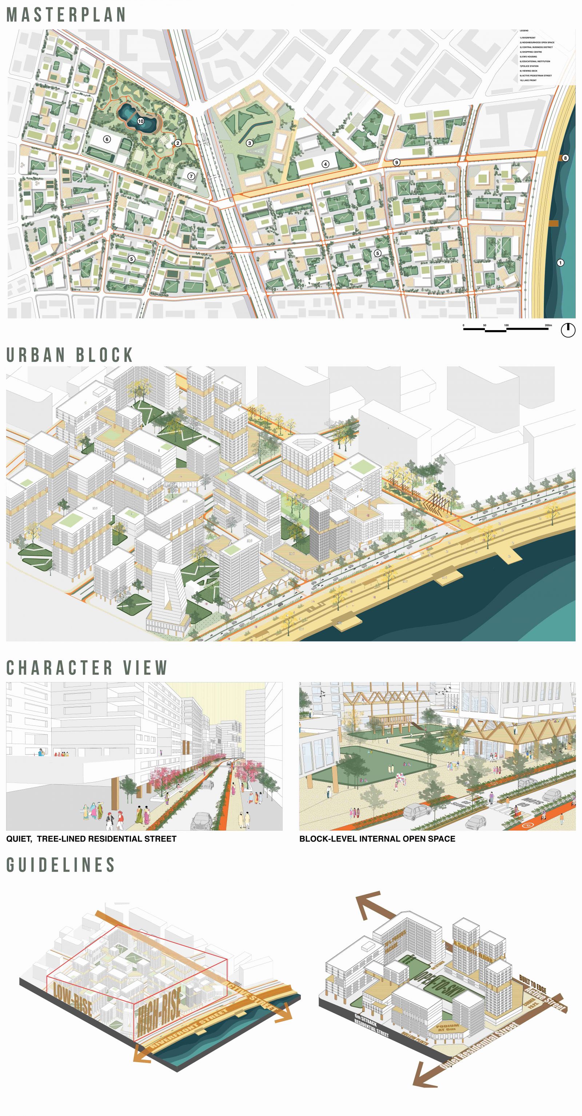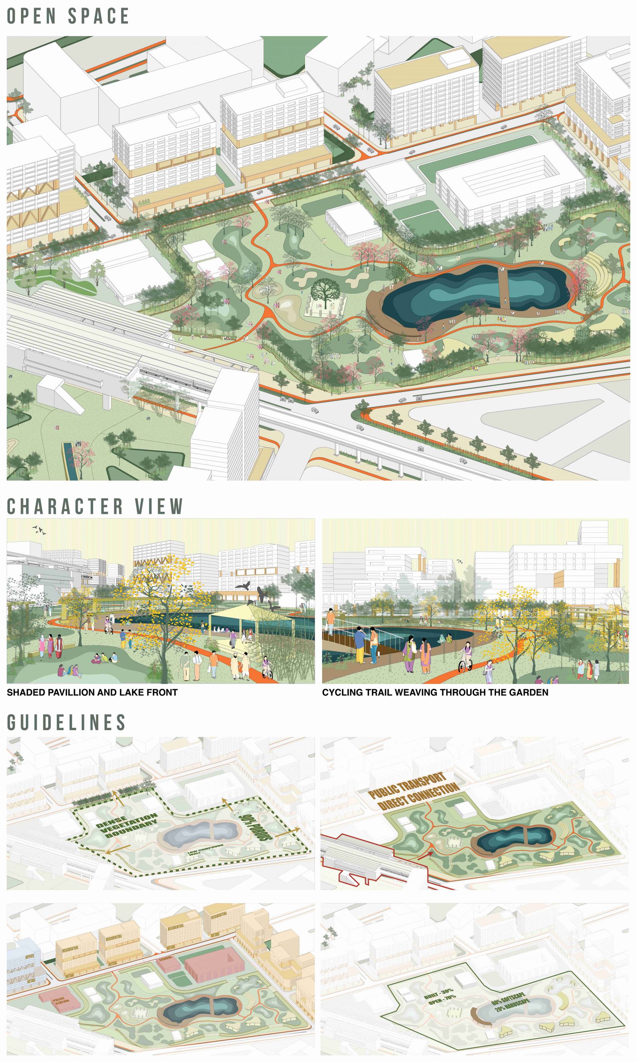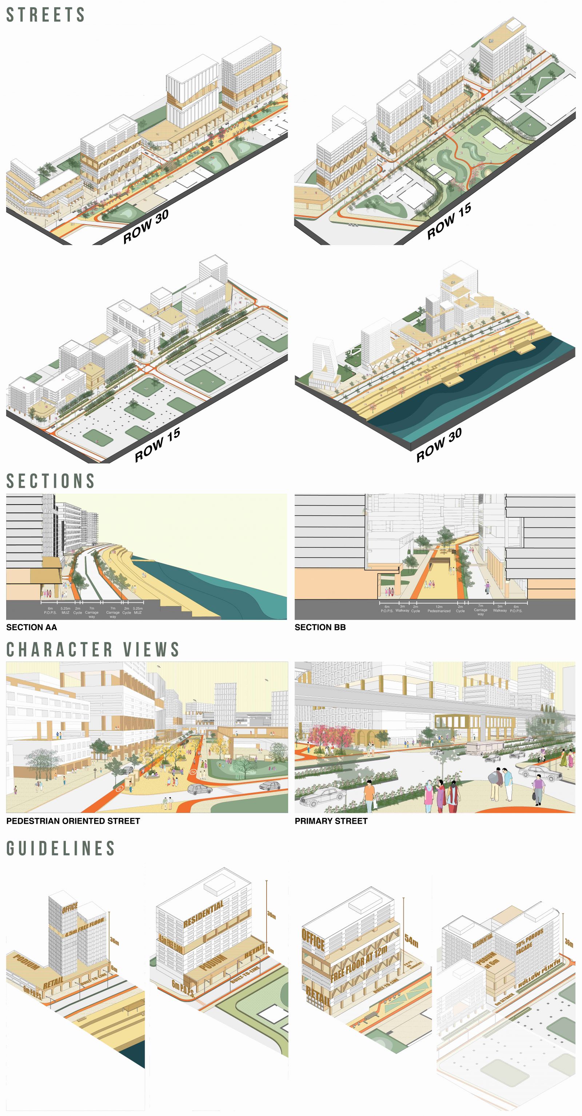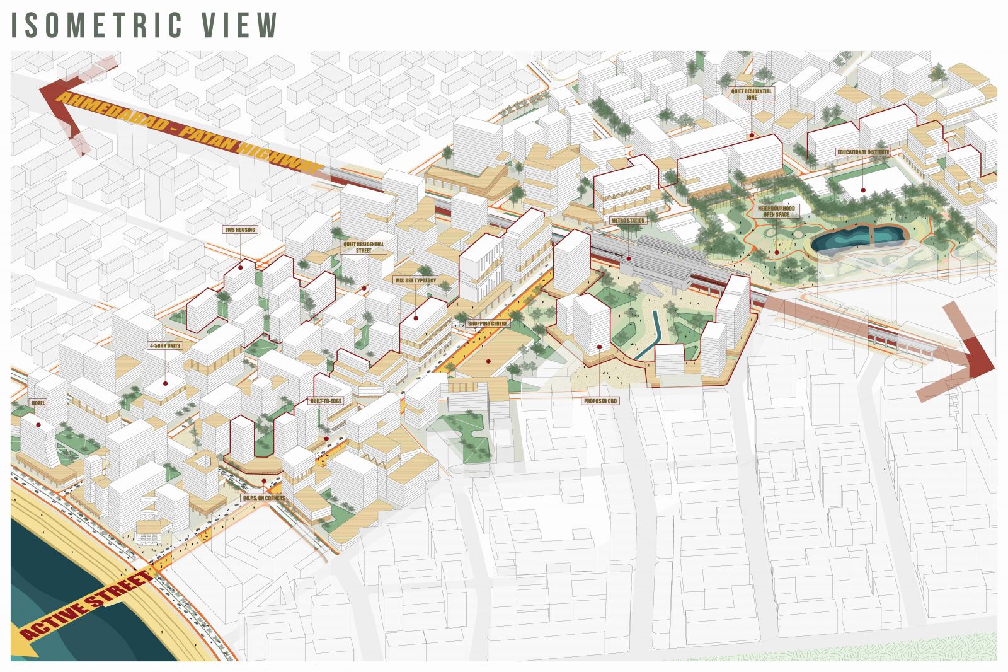Your browser is out-of-date!
For a richer surfing experience on our website, please update your browser. Update my browser now!
For a richer surfing experience on our website, please update your browser. Update my browser now!
Situated in Motera, Ahmedabad, this project envisions a dynamic urban destination leveraging the riverfront's potential through transit-oriented development. The design prioritizes carbon-neutral, pedestrian-oriented streetscapes by integrating the proposed Central Business District (CBD) with transit nodes. The plan includes versatile open spaces—parks, rooftop gardens, and publicly accessible private areas—connecting the riverfront to transit stops. Mixed-use zones accommodate retail, residential, and office spaces, alongside essential amenities like schools, gyms, and police stations. Strategic zoning, multimodal integration, and green infrastructure aim to create a sustainable, engaging urban environment that enhances livability and fosters community vibrancy.
