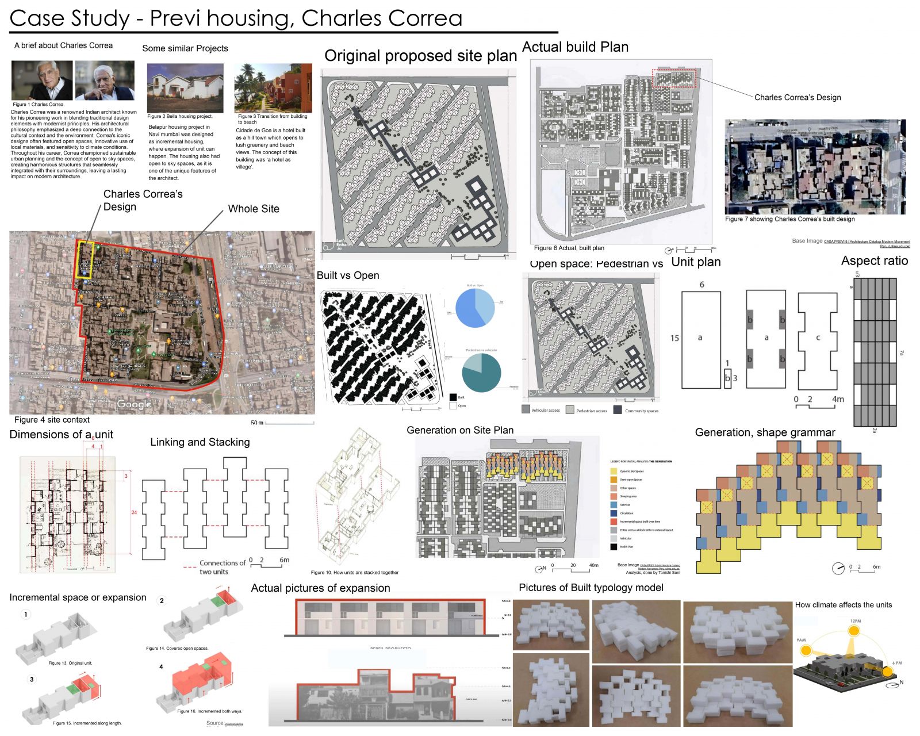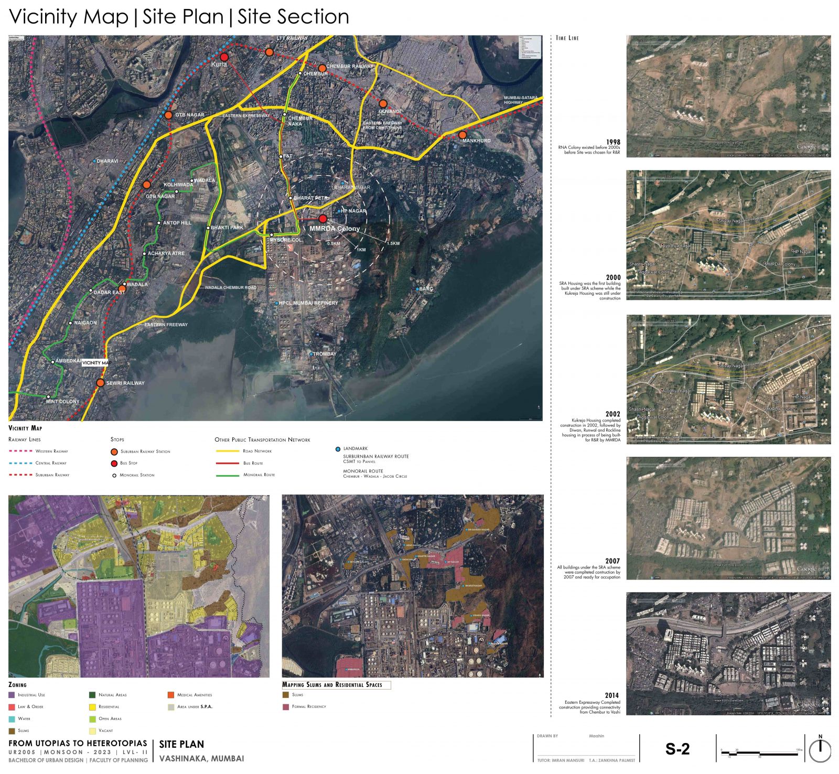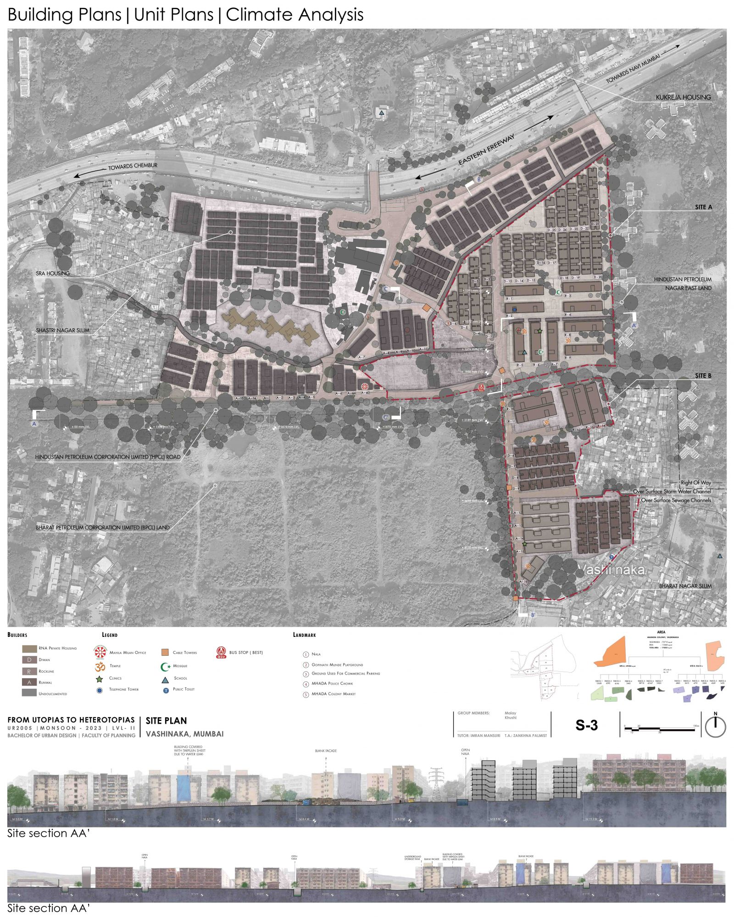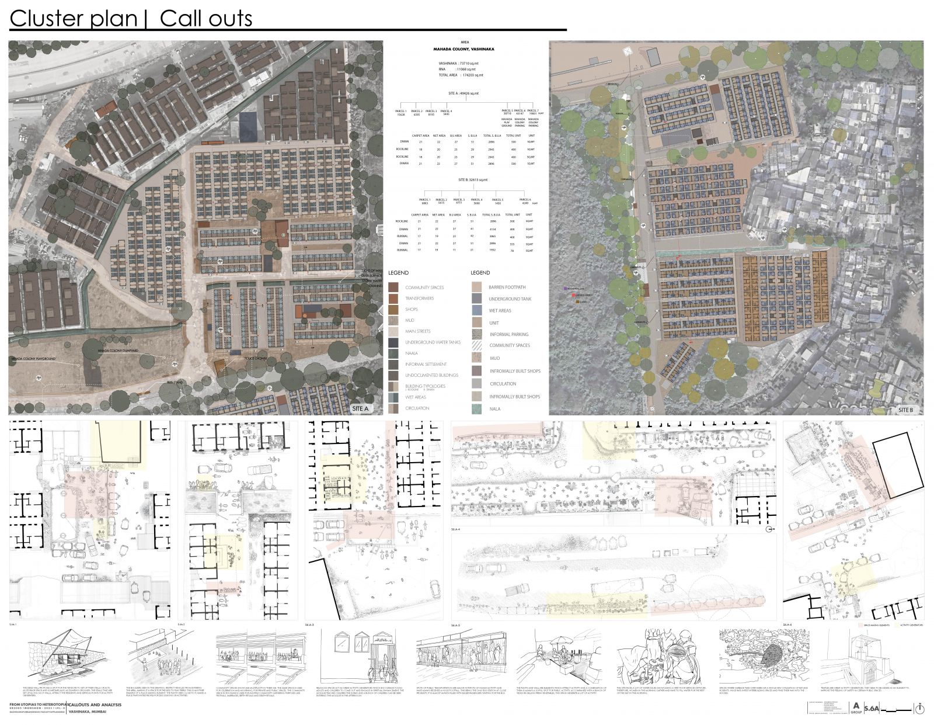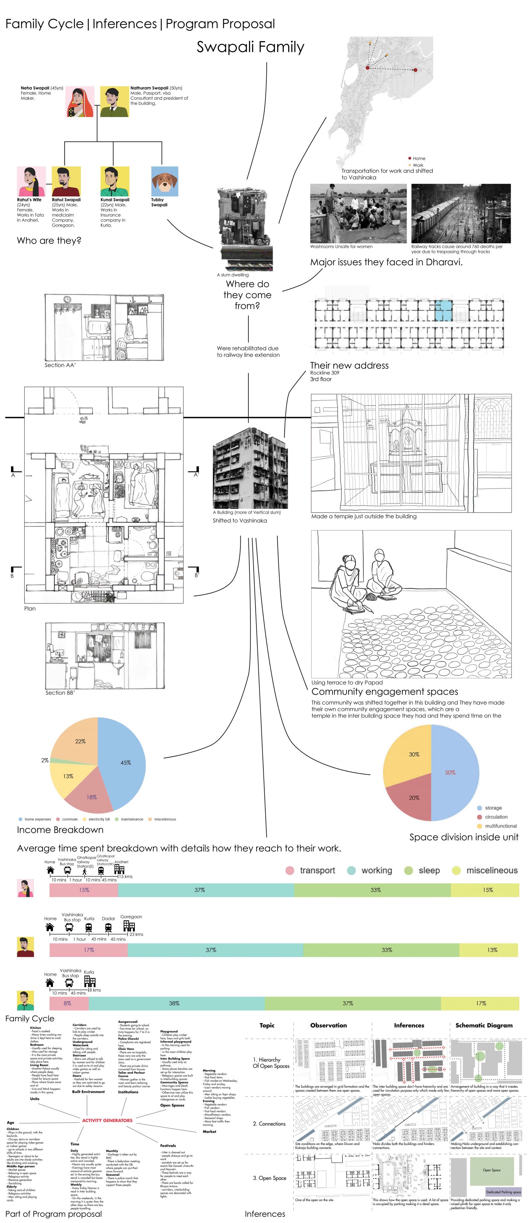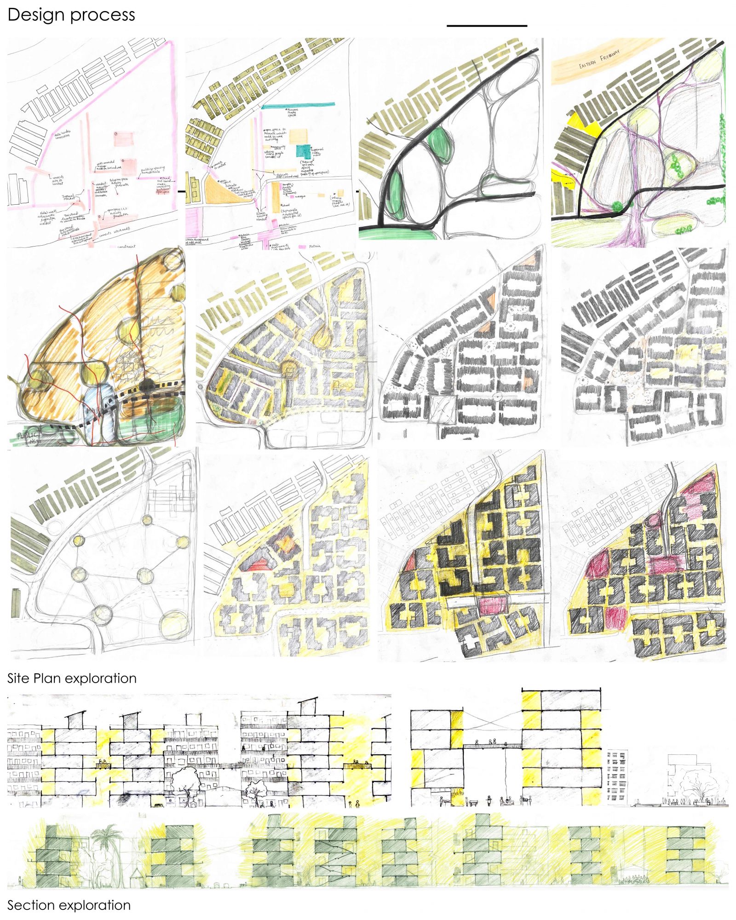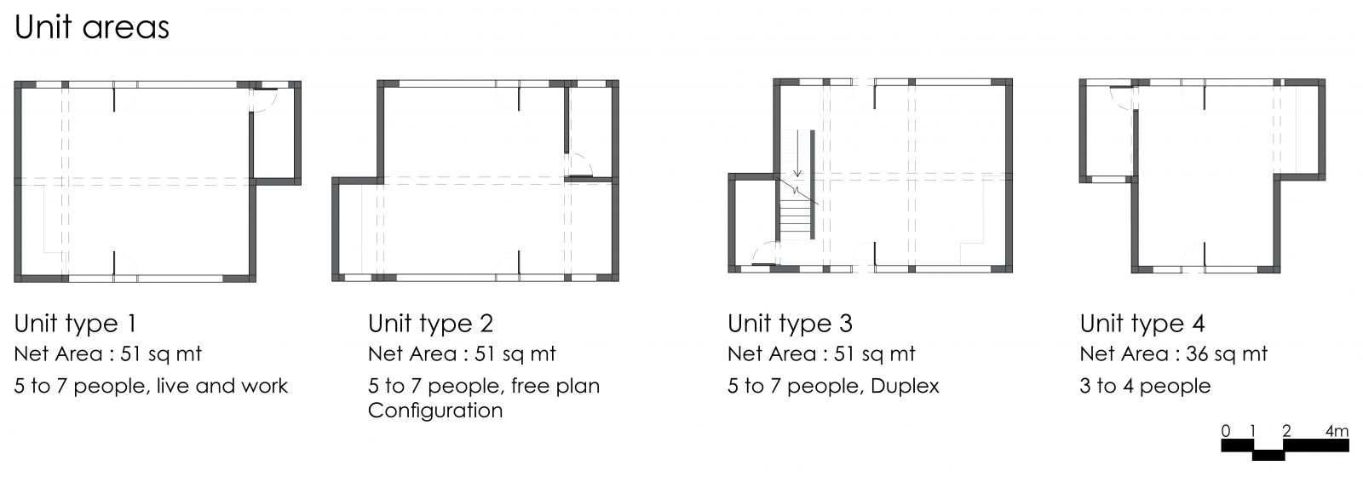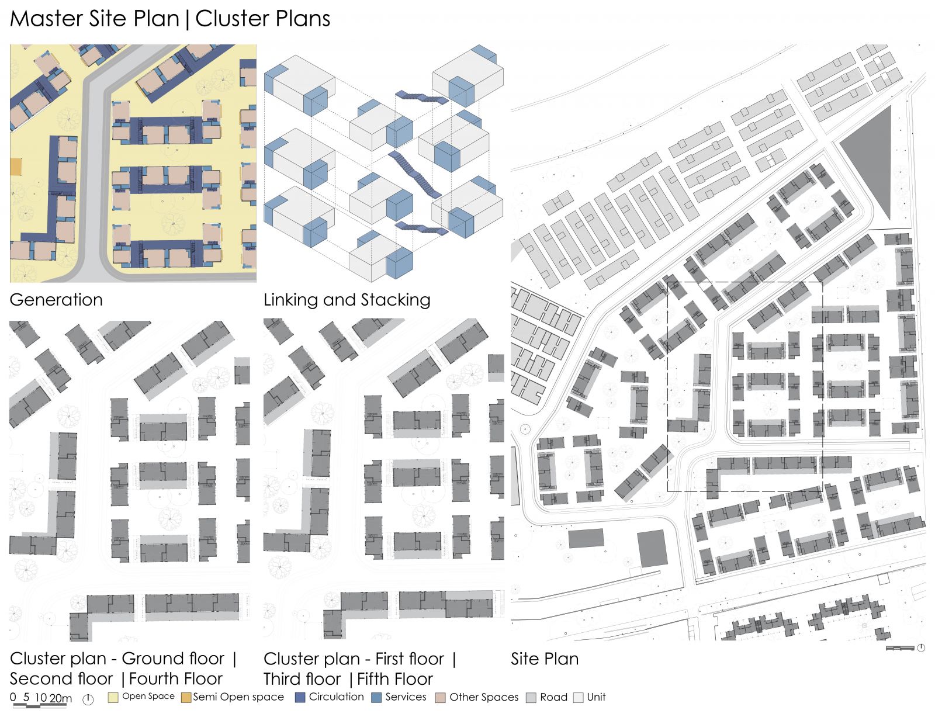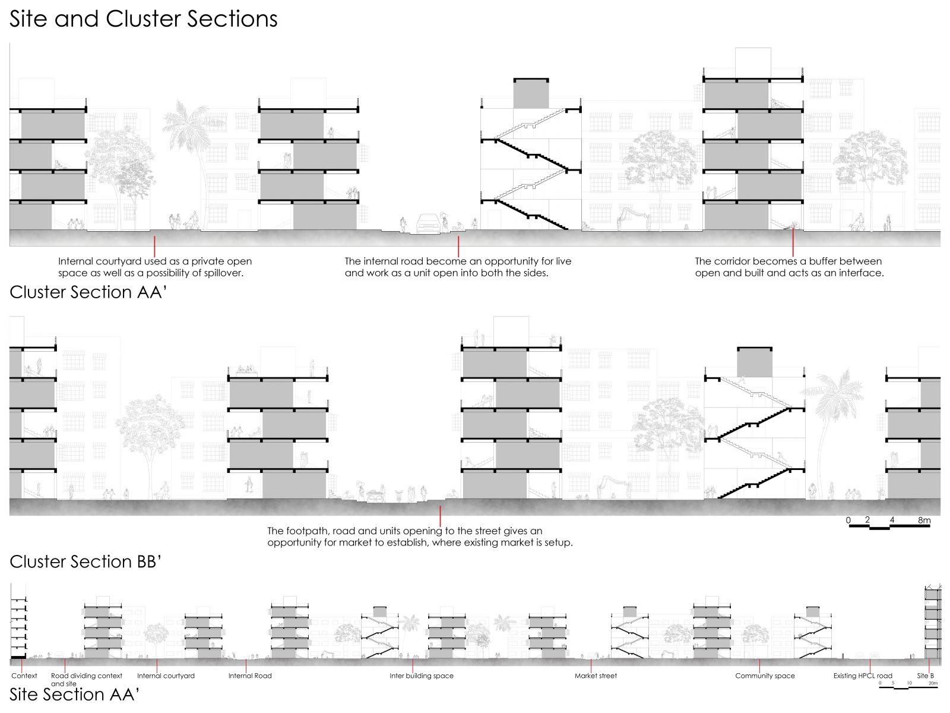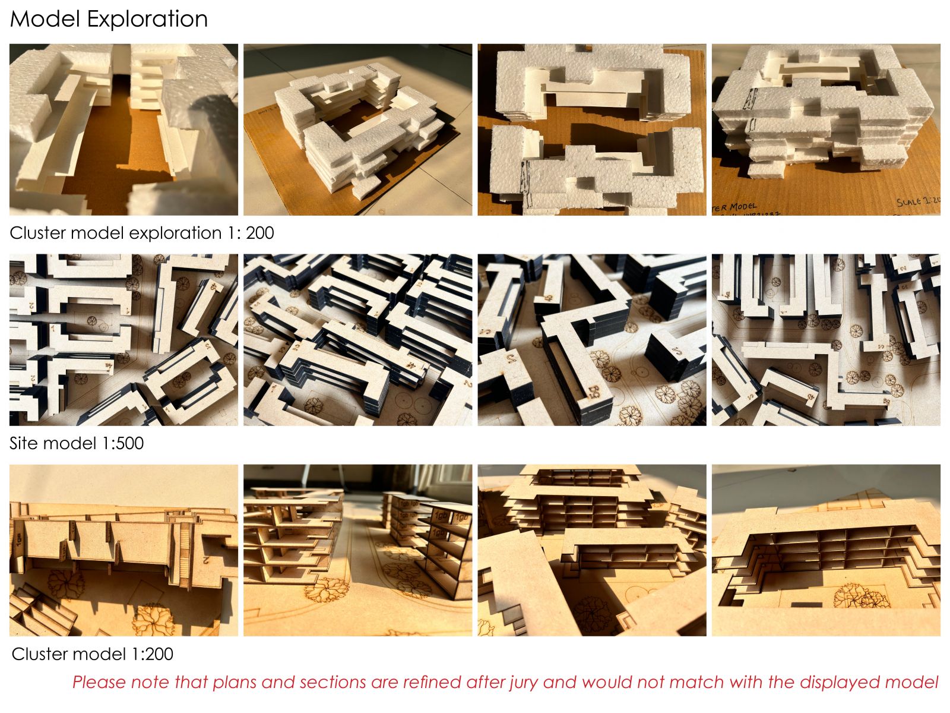Your browser is out-of-date!
For a richer surfing experience on our website, please update your browser. Update my browser now!
For a richer surfing experience on our website, please update your browser. Update my browser now!
The project focuses on designing low-cost housing for LIG. It was high-density low-rise housing. The parameters which were considered while designing were light and ventilation of the units, free plan configuration, intangible aspects, activity generators as well as community uplifting. The site is situated in Vashinaka, Mumbai, which is already an RnR site and people were rehabilitated here around 12 years ago. we tried to study the issues these people were facing before and after rehabilitation happened.
View Additional Work