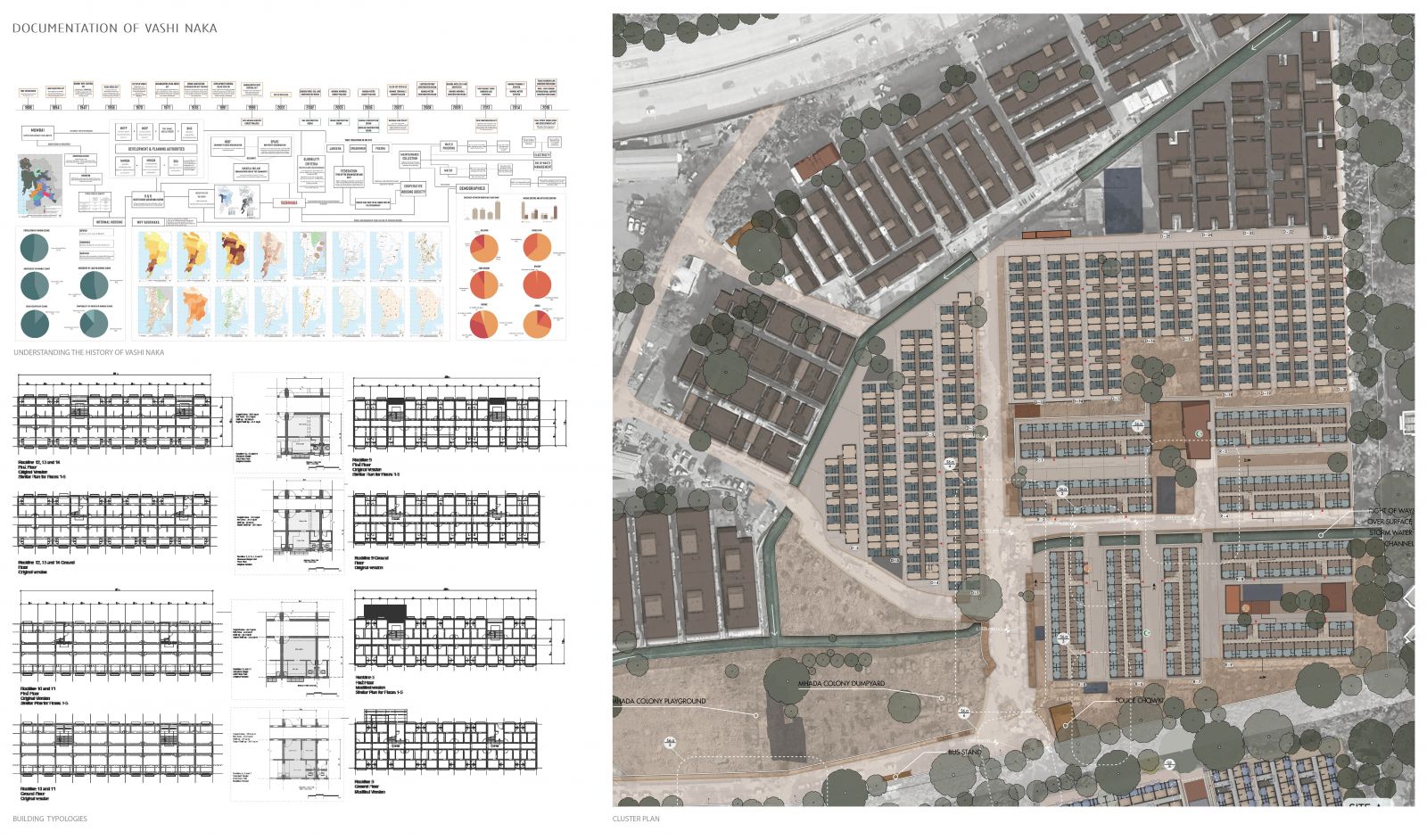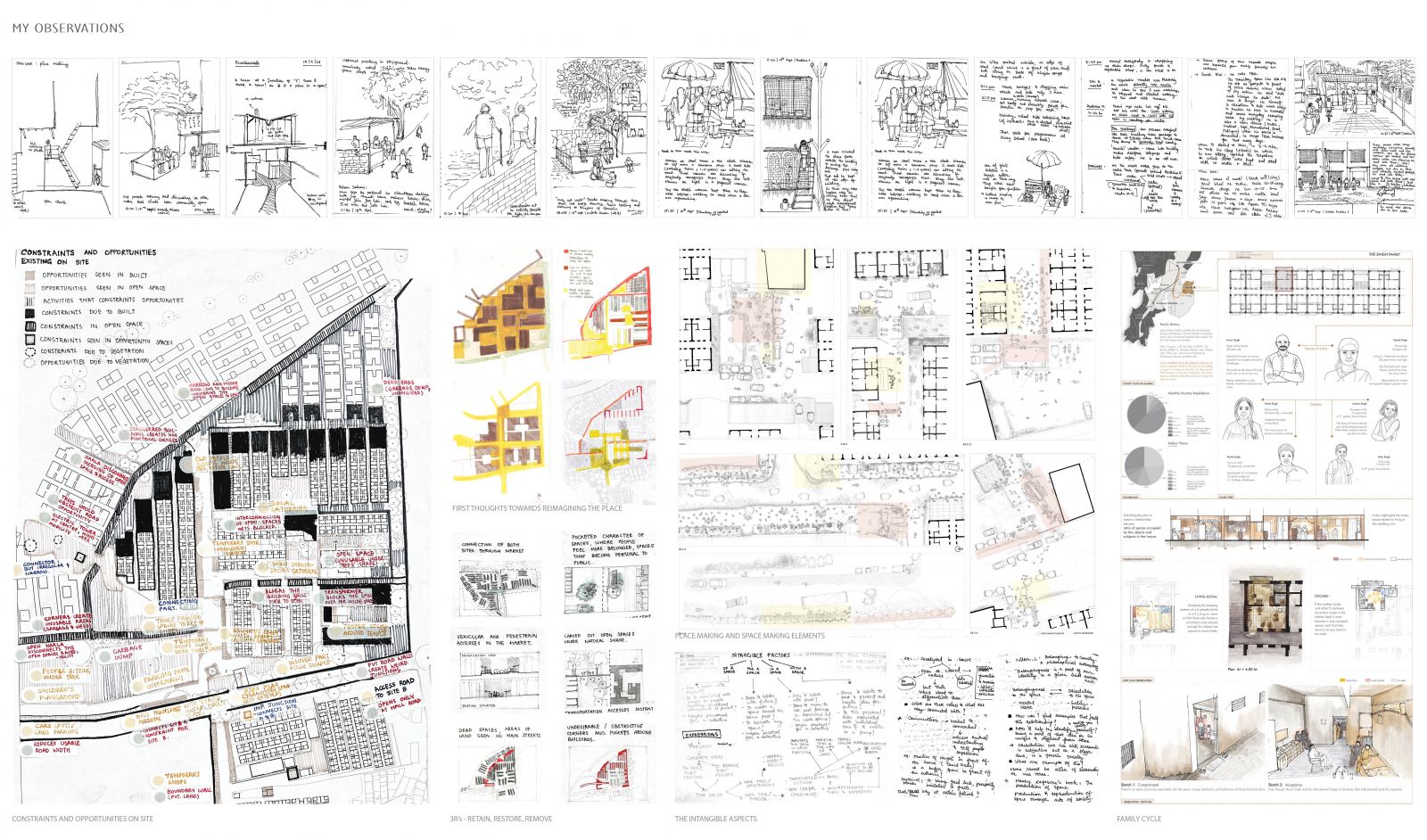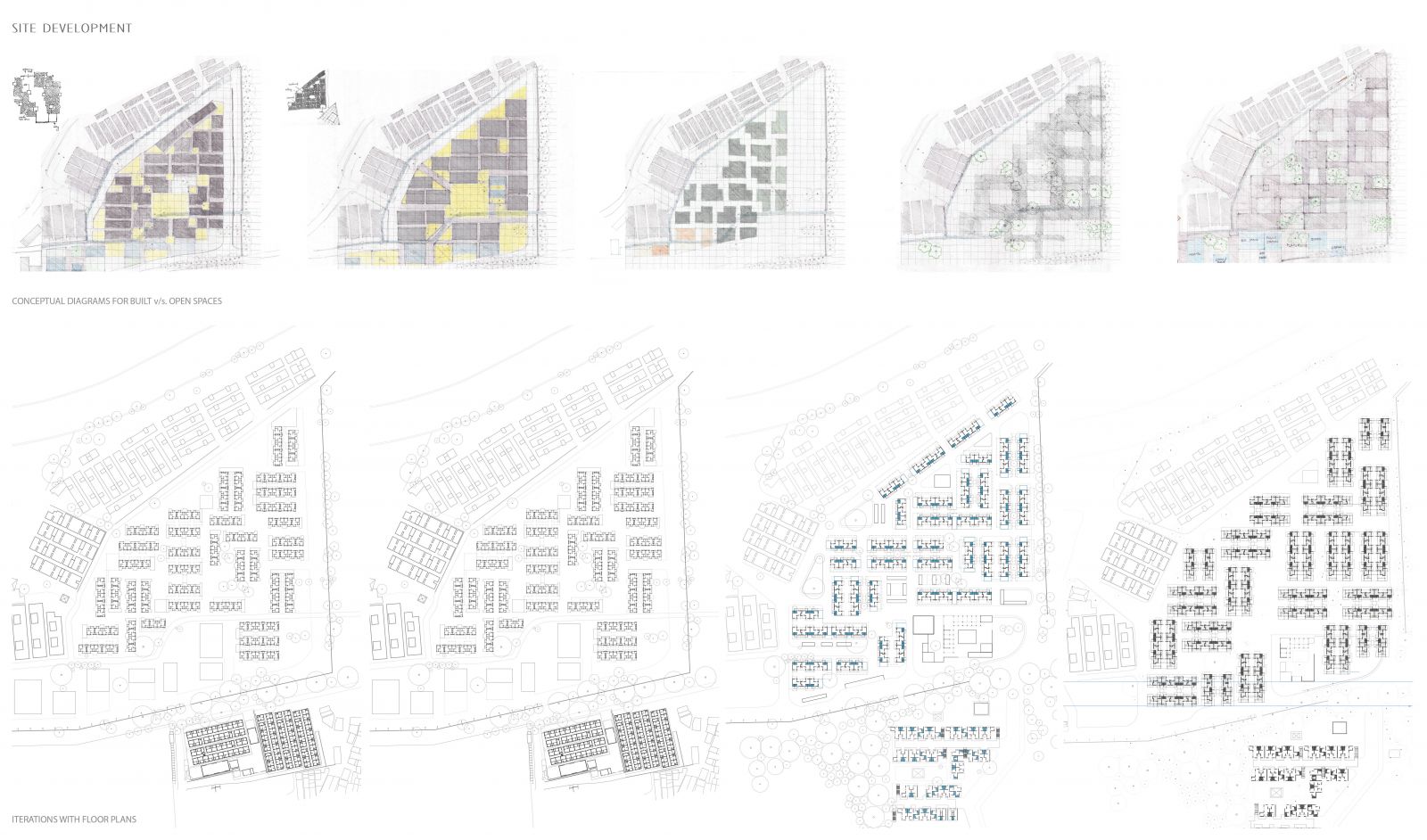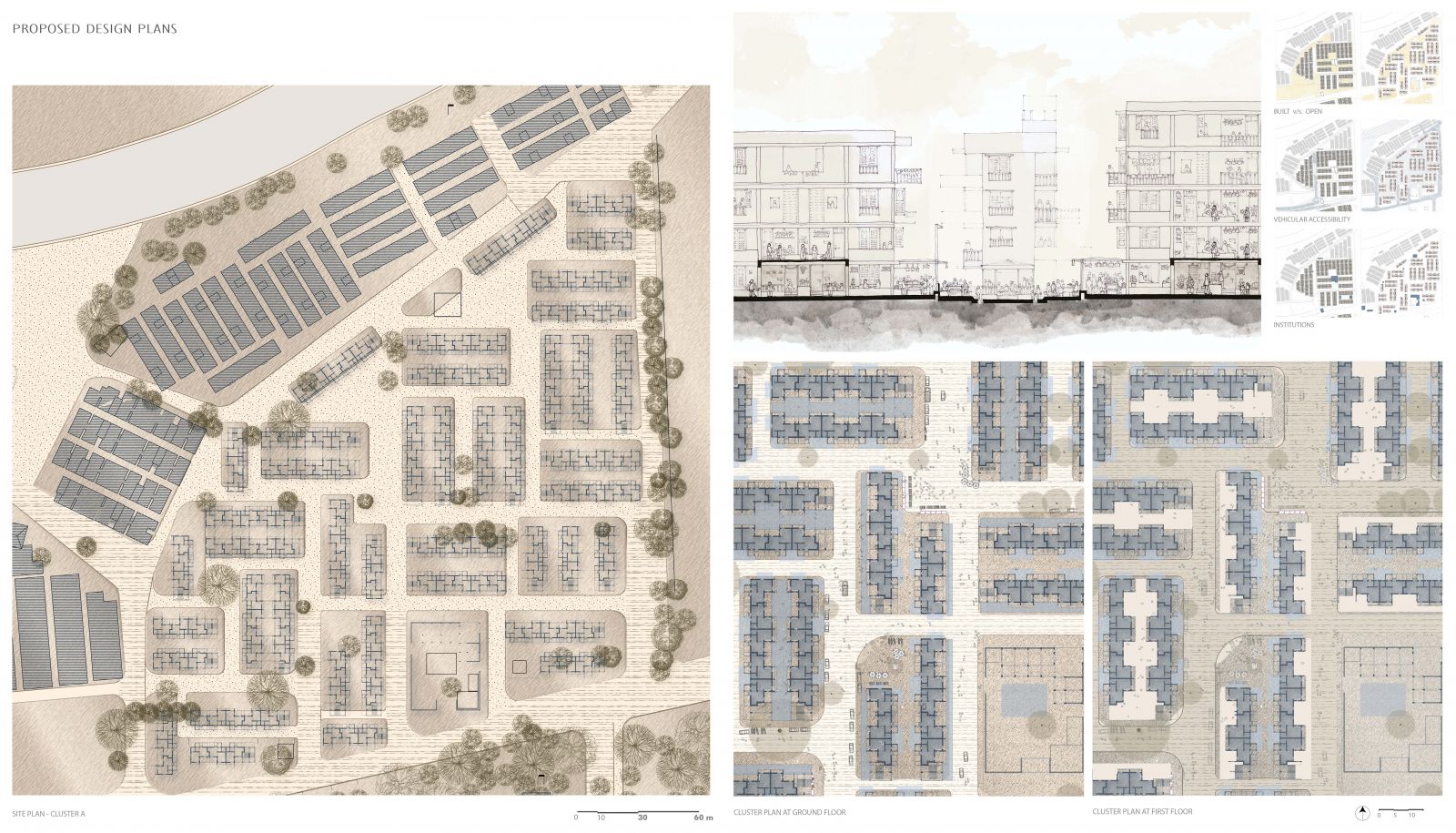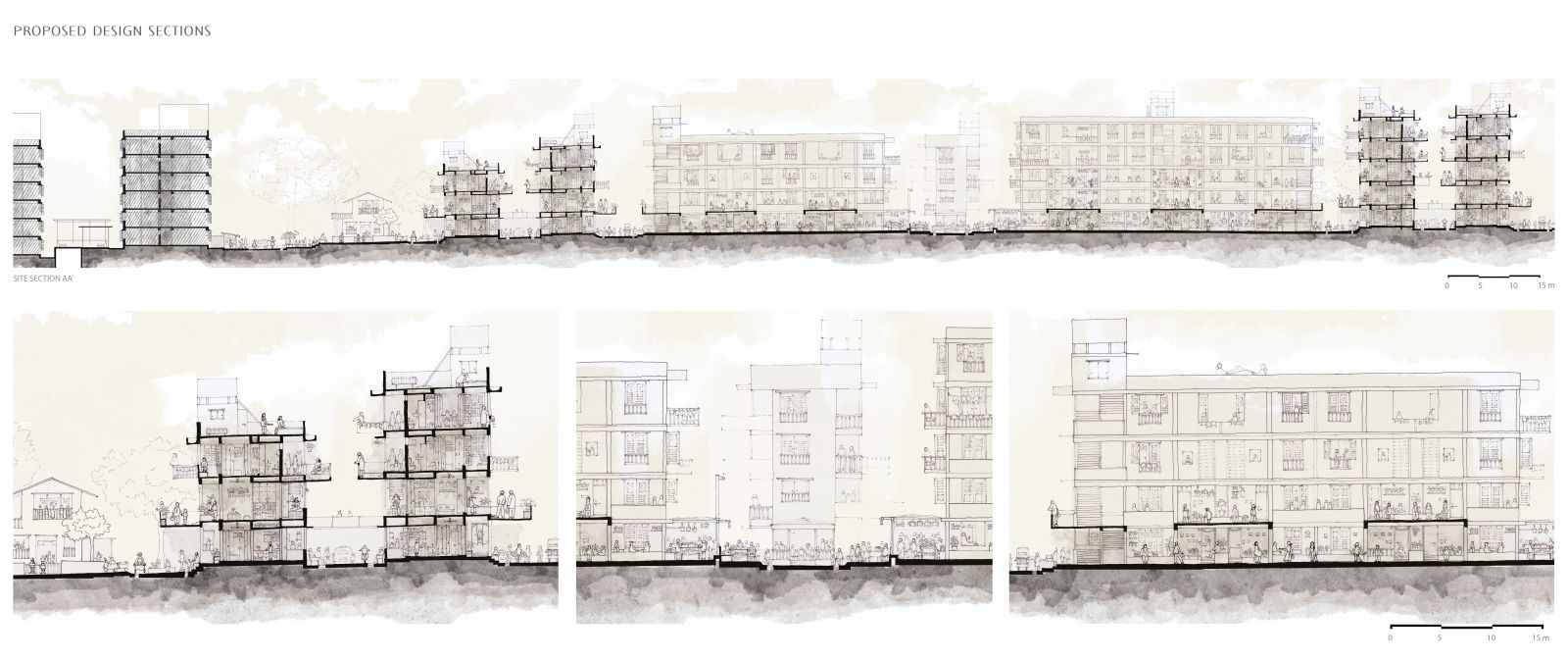Your browser is out-of-date!
For a richer surfing experience on our website, please update your browser. Update my browser now!
For a richer surfing experience on our website, please update your browser. Update my browser now!
To embody the concept of being able to extend beyond the present, it could be achievable through spillover areas, corridors, or workplace, in order for their residents to grow their well-being as well as market businesses. The goal of this design for Vashinaka community was to give additional spillover areas(later could be their incremented spaces), appropriate light and ventilation, and a communicative living environment, all of which were lacking in the present housing situation. Units in current housing dwellings face inwards with an interior corridor, providing not a very participatory feature in these housing systems. Hence, as one moves away from the ground, upper stories, the concept of a street in the air and outwardly facing passageways comes into play.
View Additional Work
