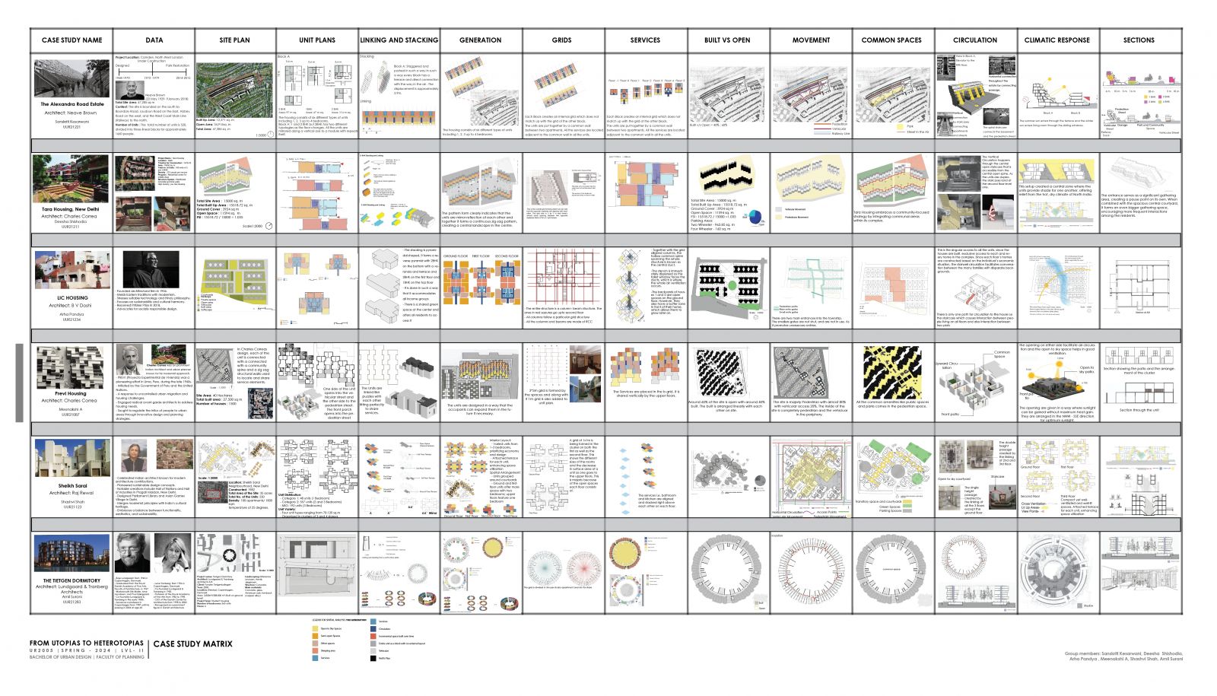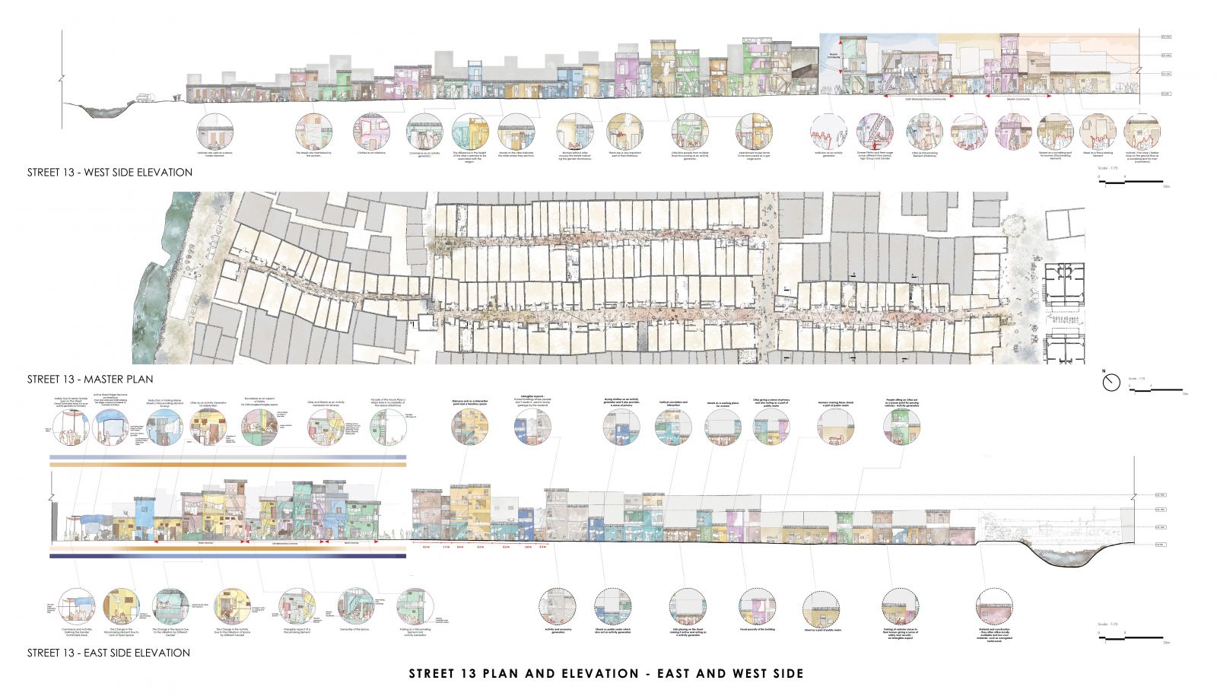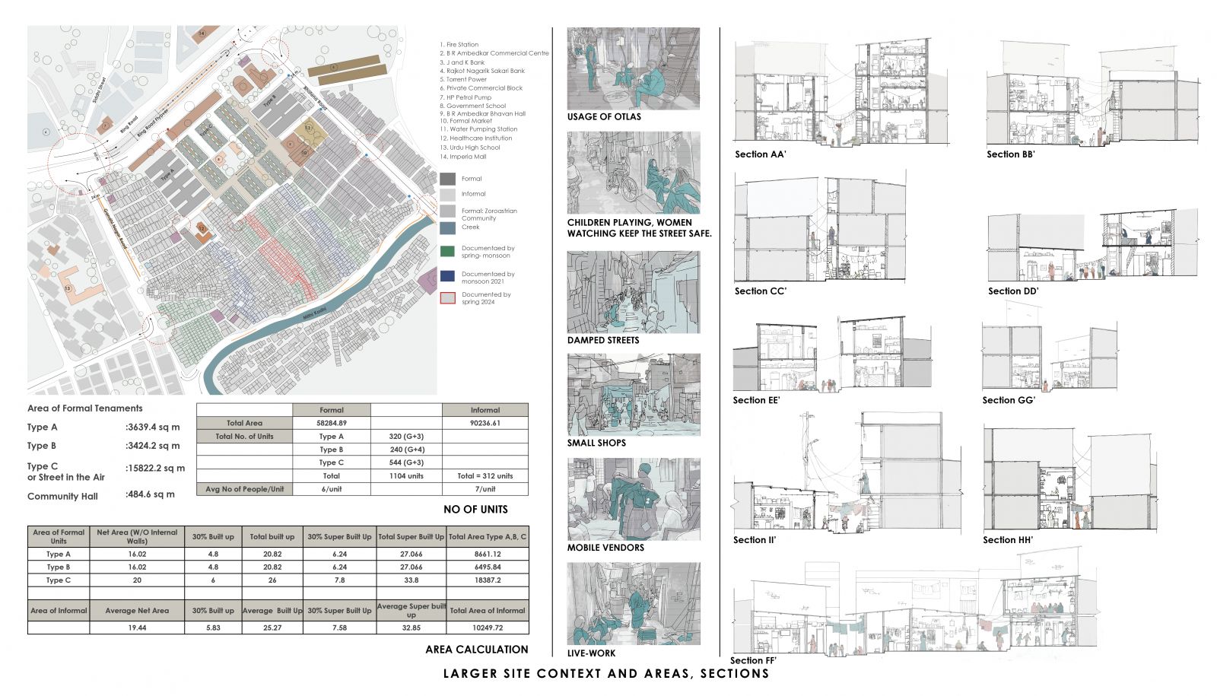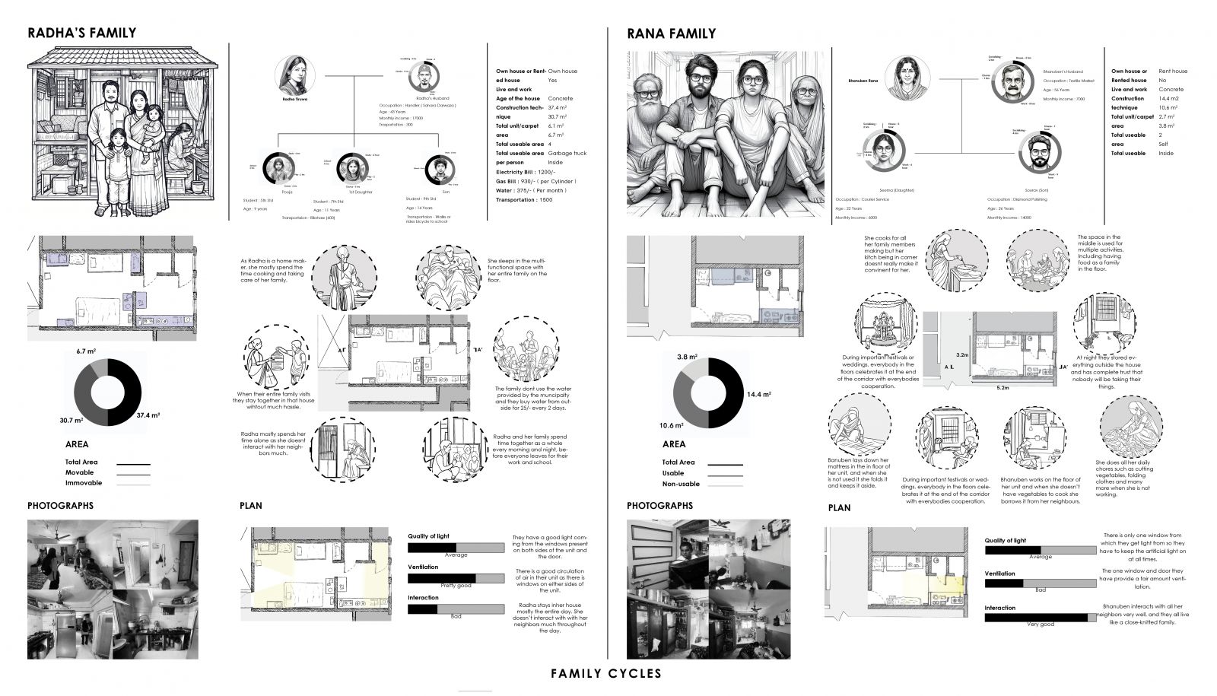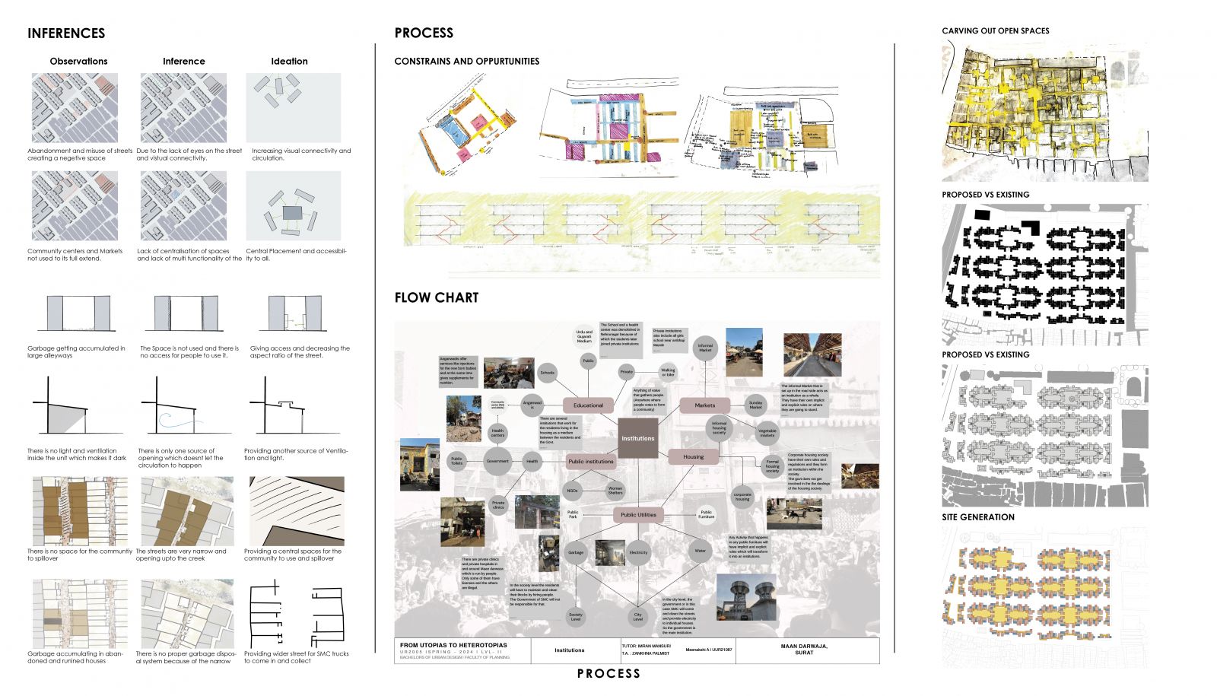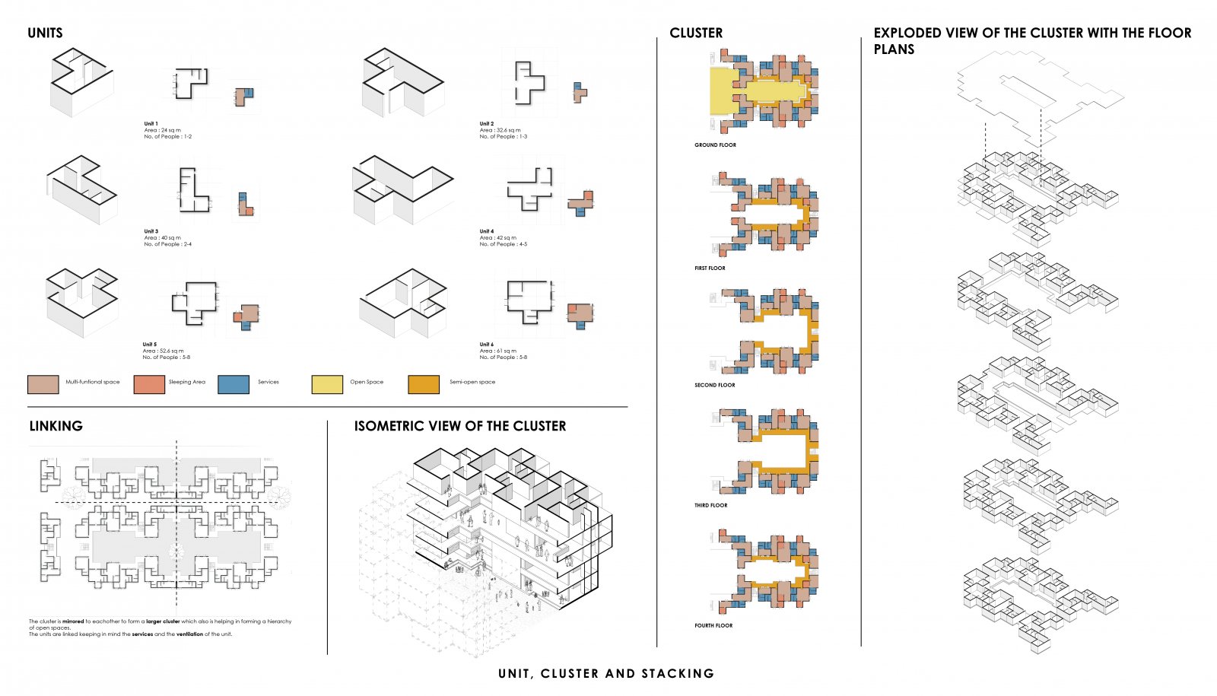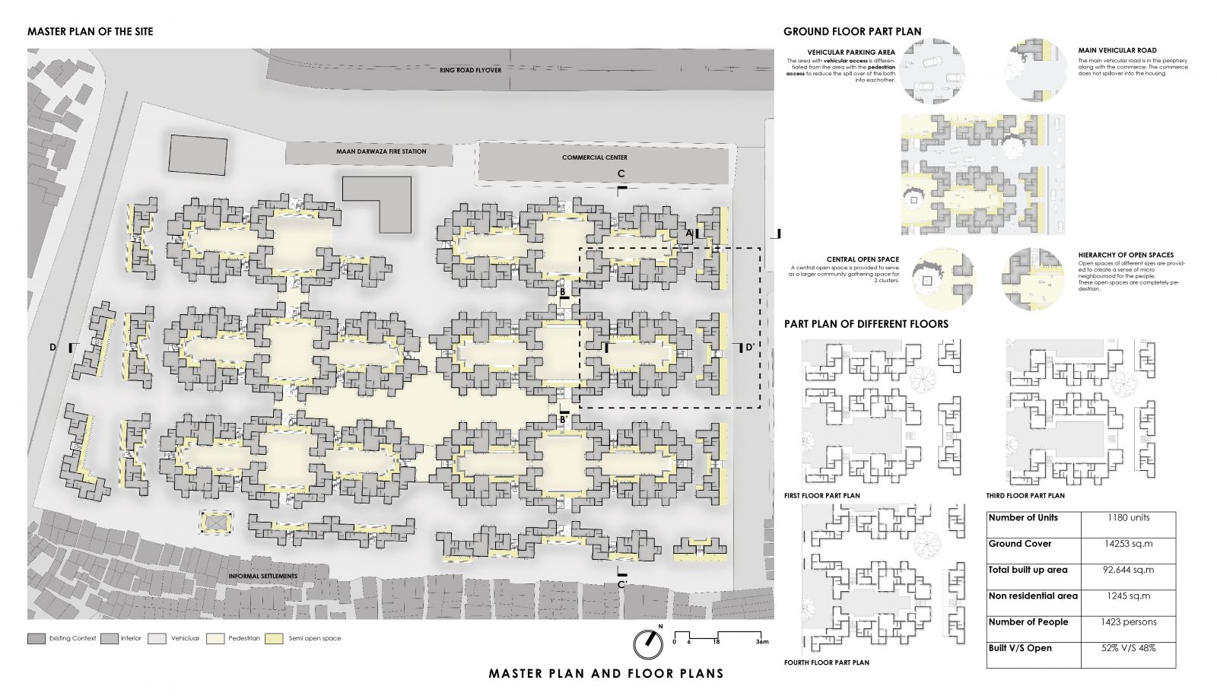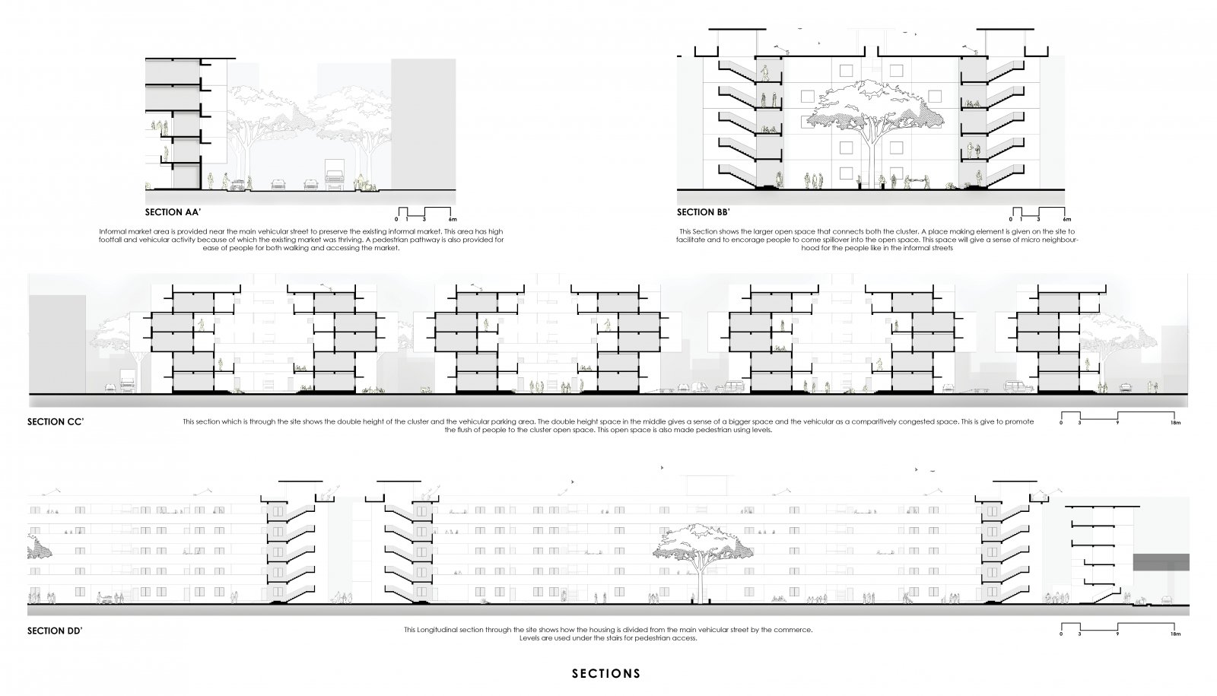Your browser is out-of-date!
For a richer surfing experience on our website, please update your browser. Update my browser now!
For a richer surfing experience on our website, please update your browser. Update my browser now!
This Project has been focused on creating spaces that improve the quality of living for the people living near Maan Darwaza, Surat. The Design has focused on creating micro-neighborhoods for the people by using different hierarchies of open spaces. These open spaces are designed to cater to any activity exercised by the community, like public community functions, marriages, and even working together. The housing has been designed in a way that there is clear vehicular and pedestrian differentiation by playing with levels.
View Additional Work