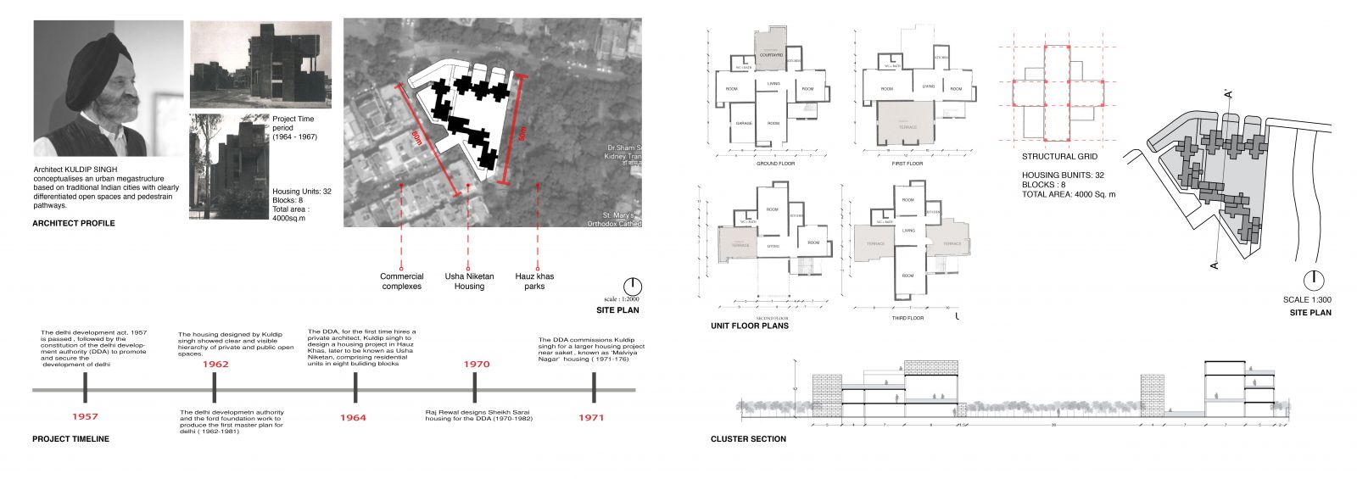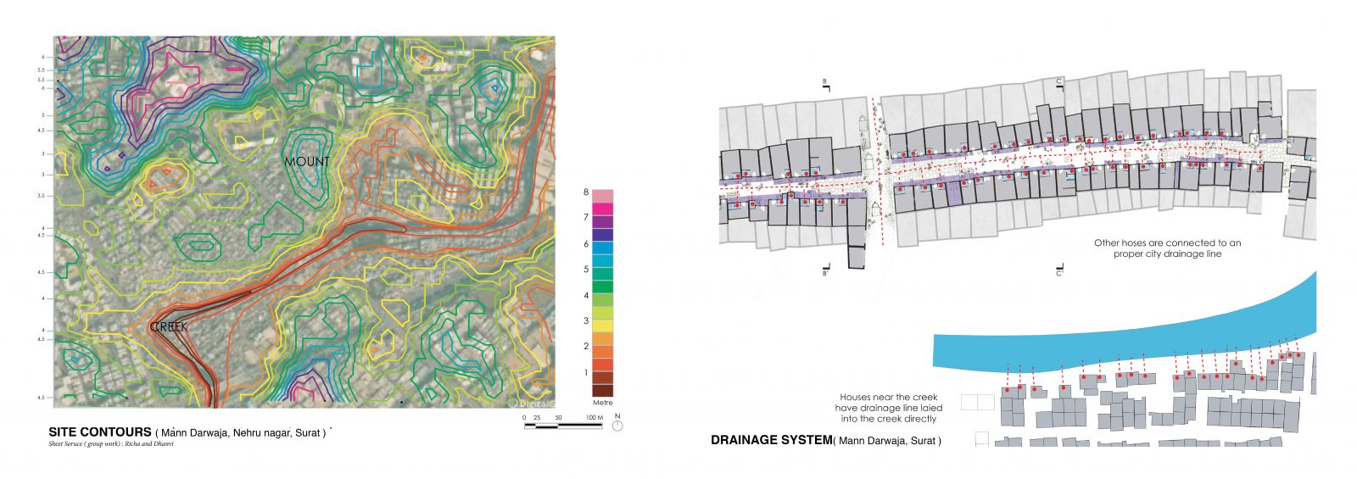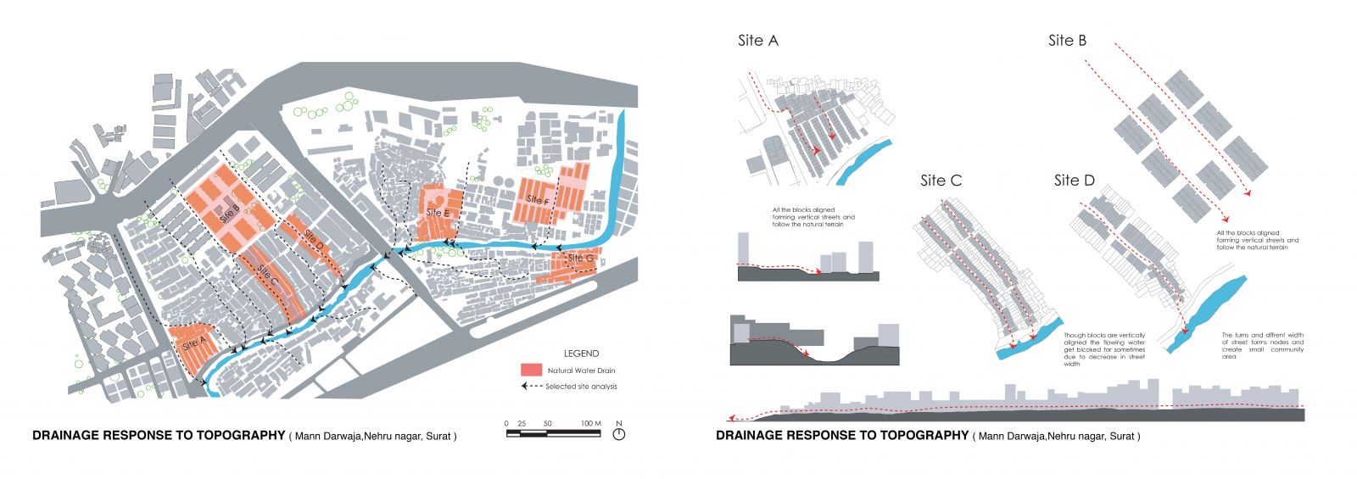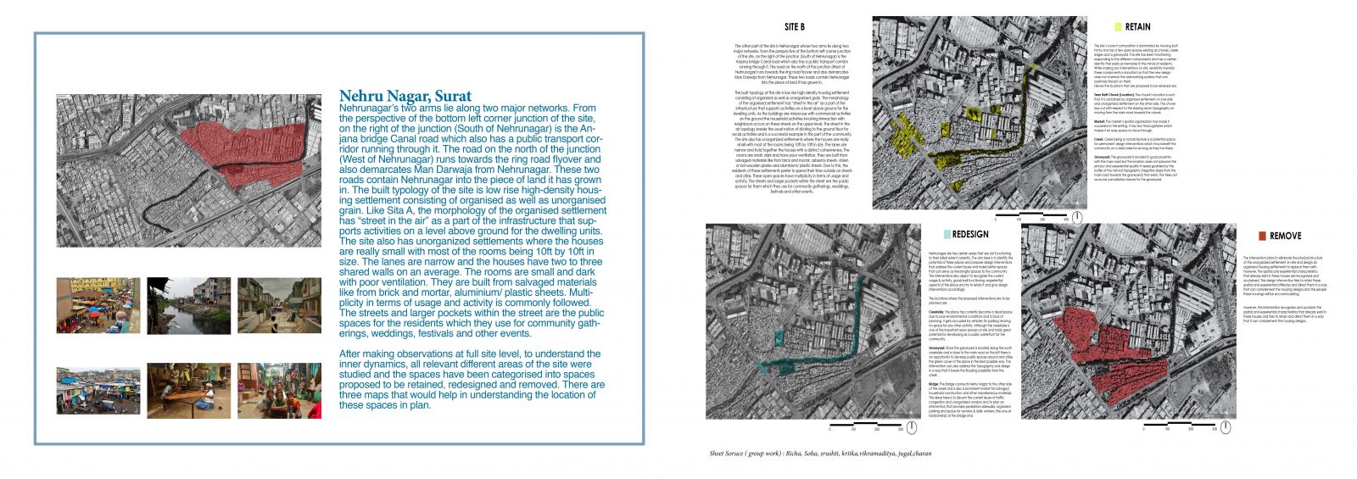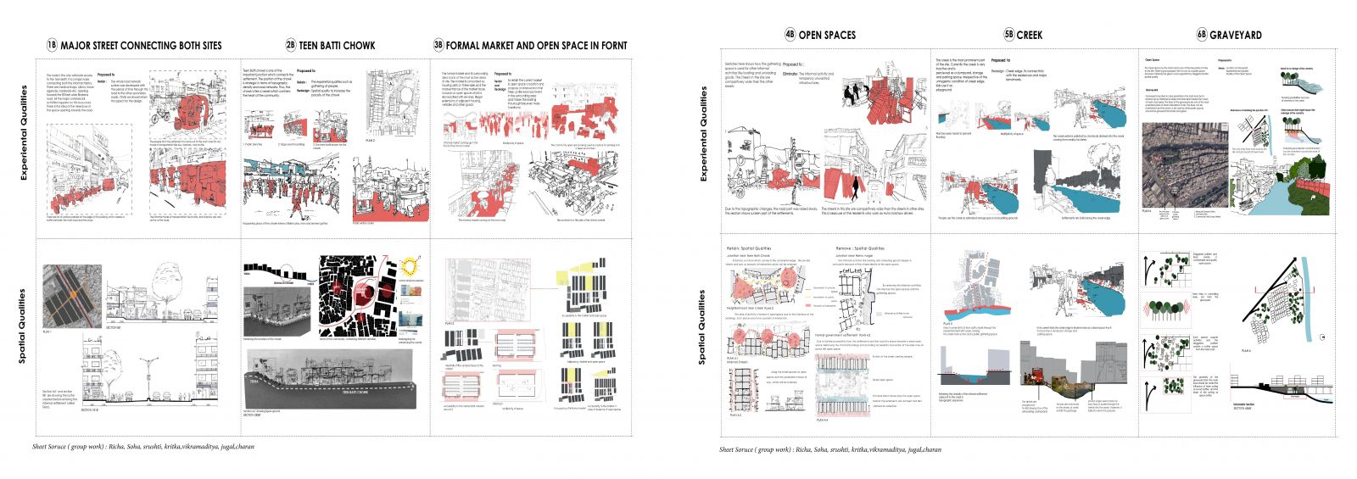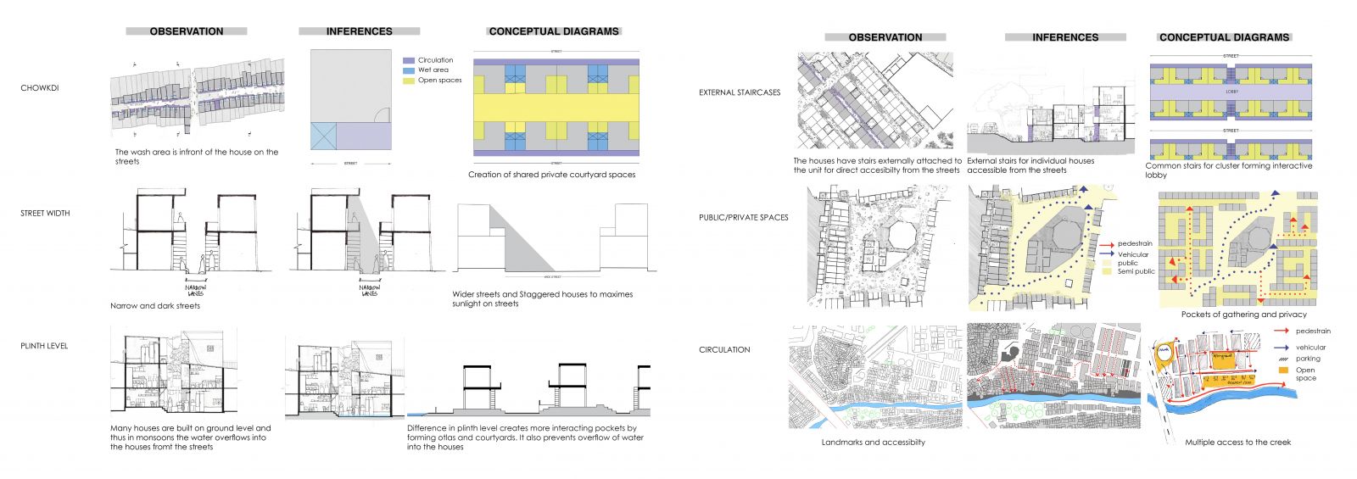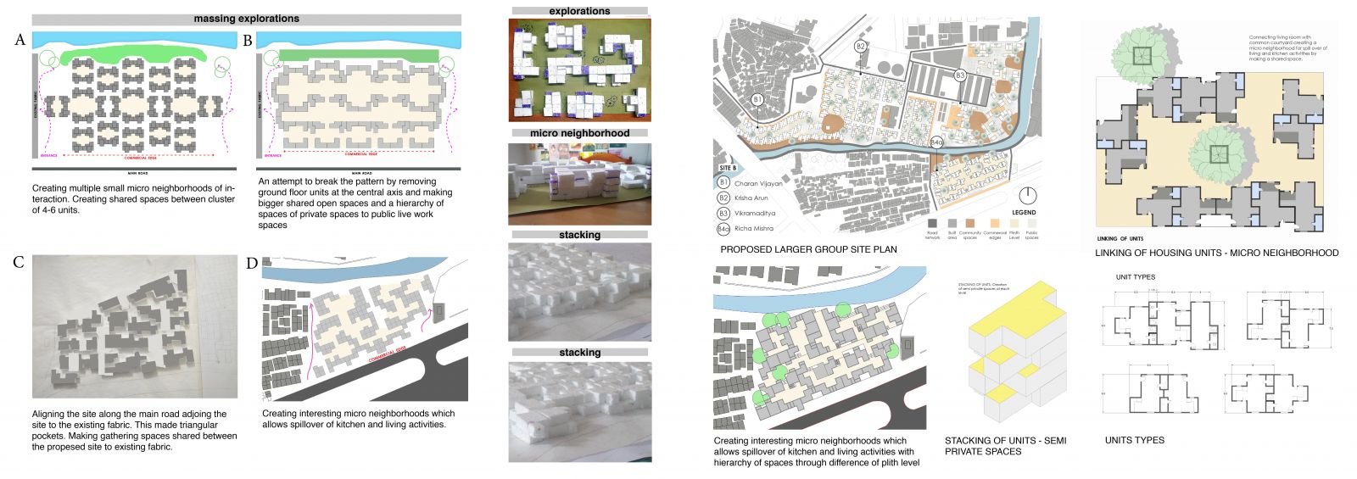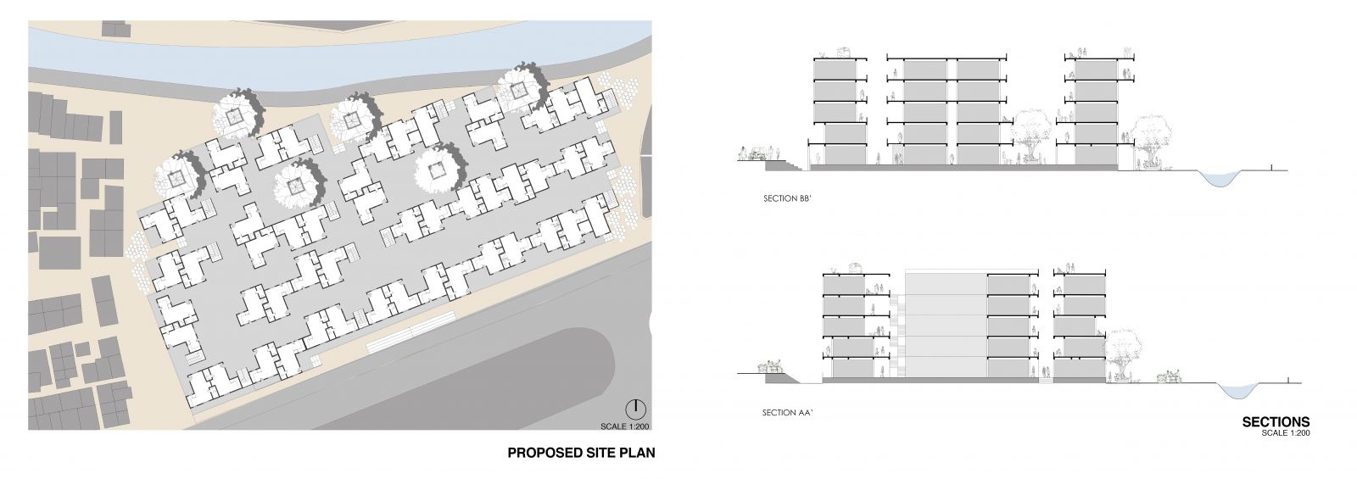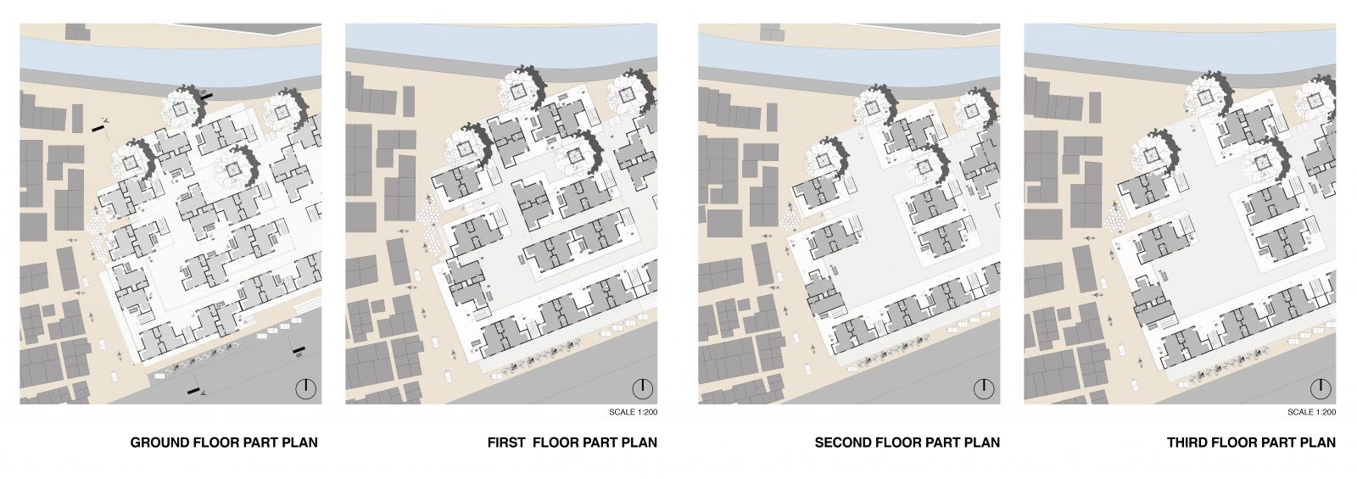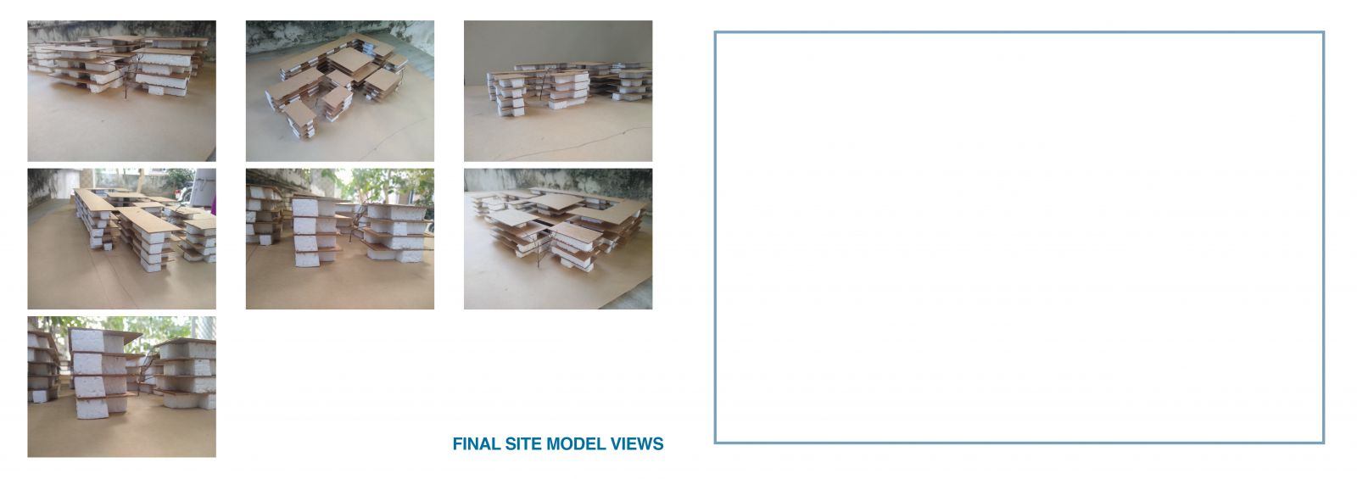Your browser is out-of-date!
For a richer surfing experience on our website, please update your browser. Update my browser now!
For a richer surfing experience on our website, please update your browser. Update my browser now!
The site in Nehru nagar, Surat is adjacent a creek and the main road connecting the site with the rest of the city. The concept was to create courtyards that open into a larger open shared space allowing spill over of kitchen and living activities. The courtyards also support live work culture within the settlement. To demarcate the neighbourhood the plinth is raised and shaded with trees. Similar semi private interesting shared spaces are created at each level. Pockets of gathering spaces are created at the junction of proposed site and the existing fabric.
View Additional Work