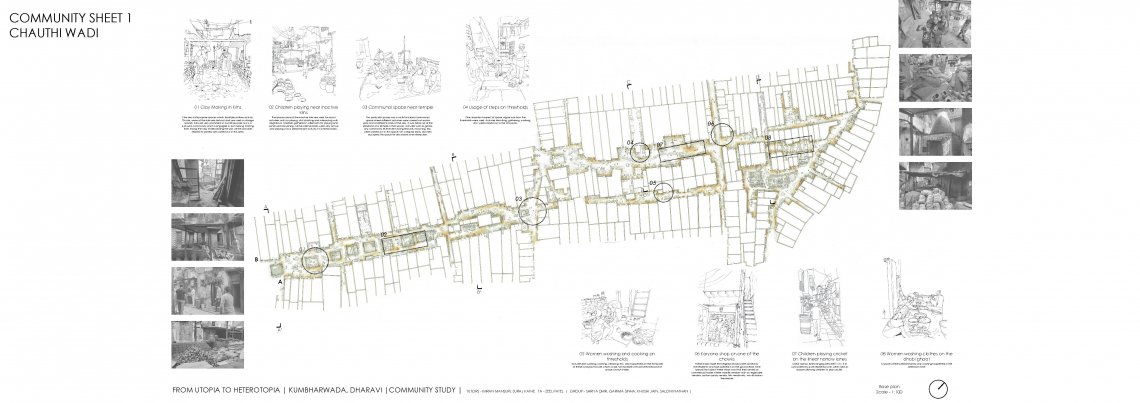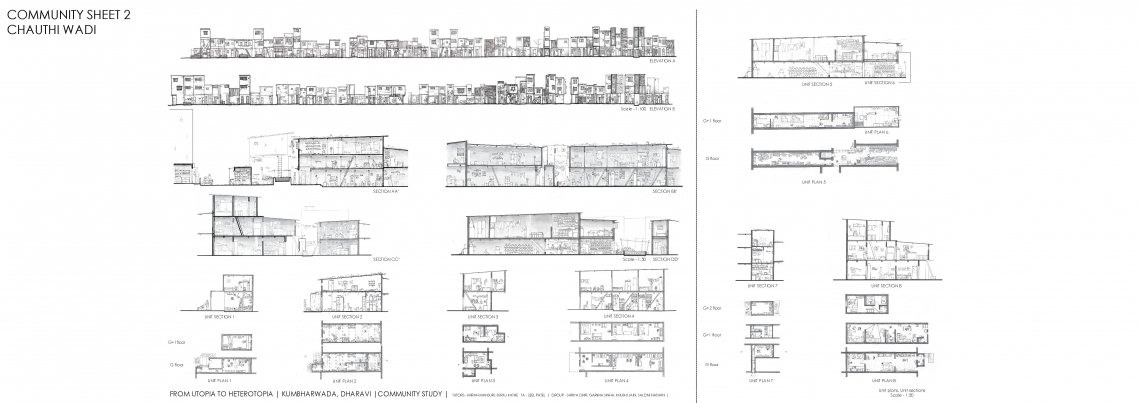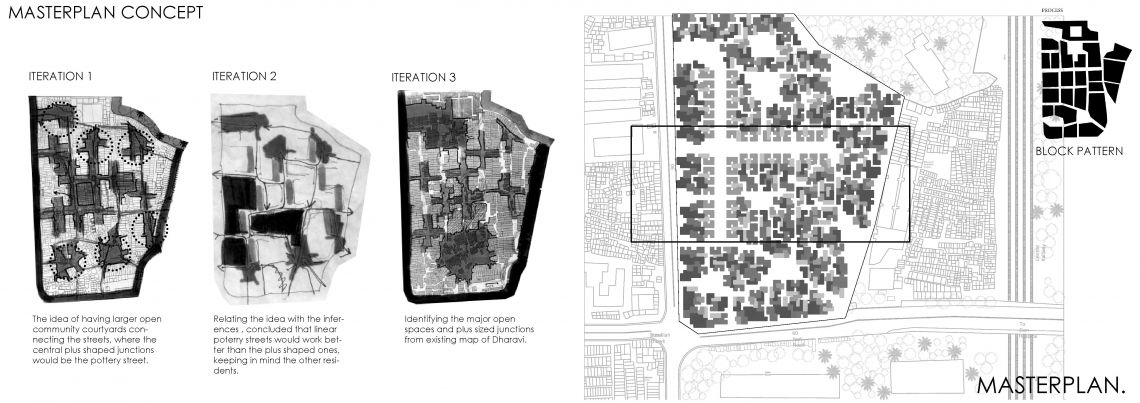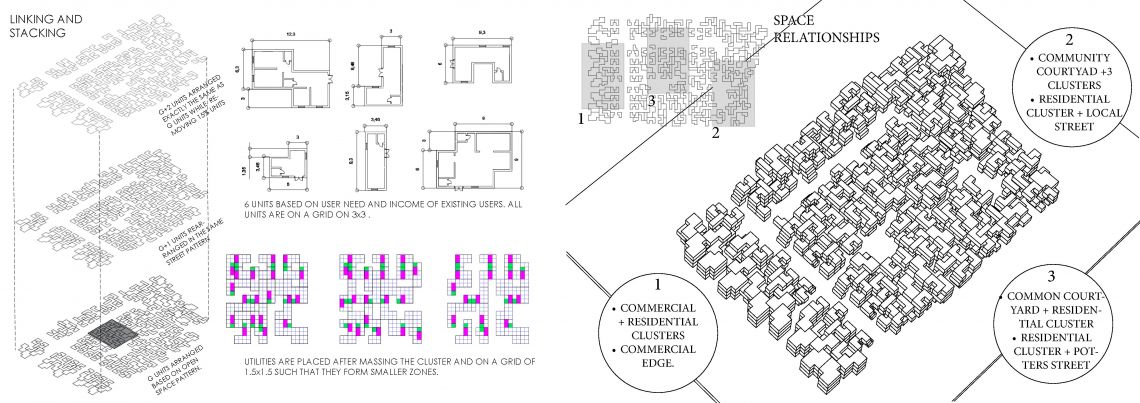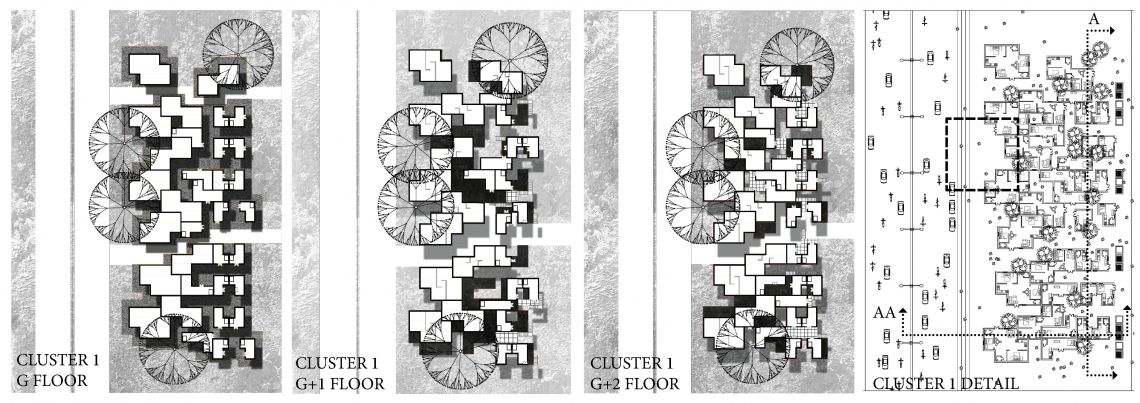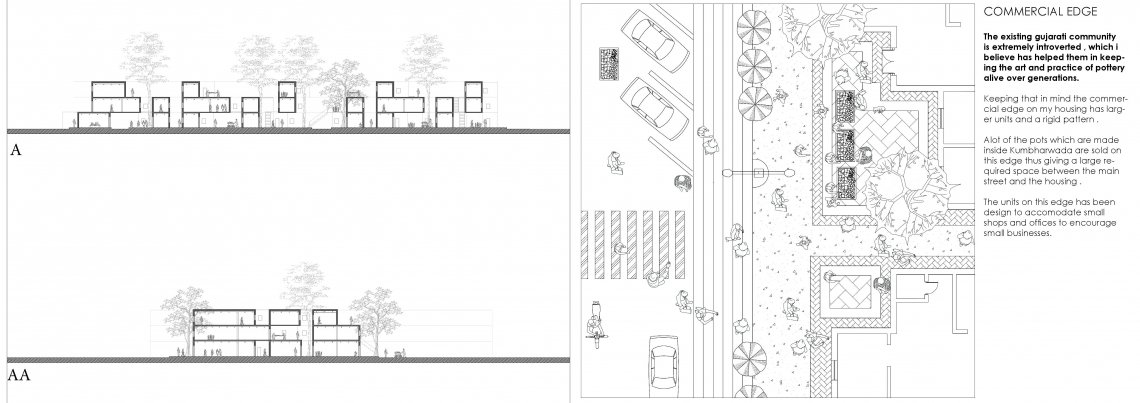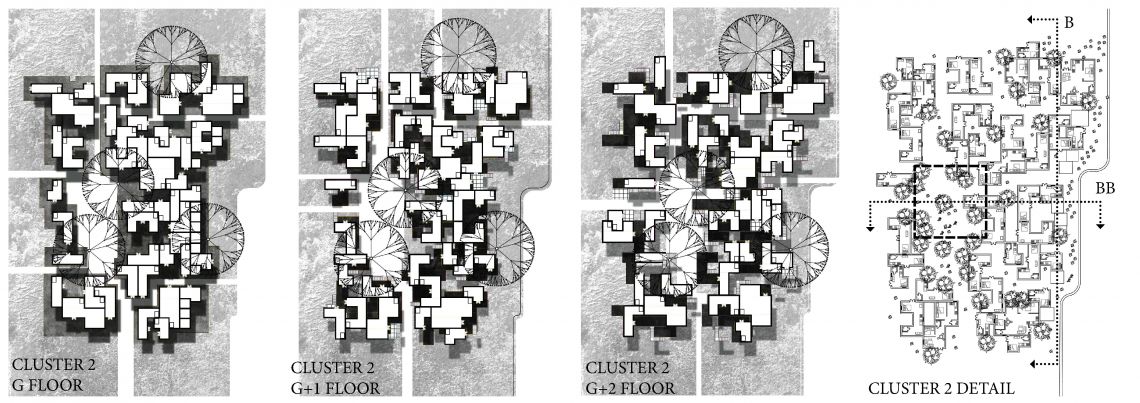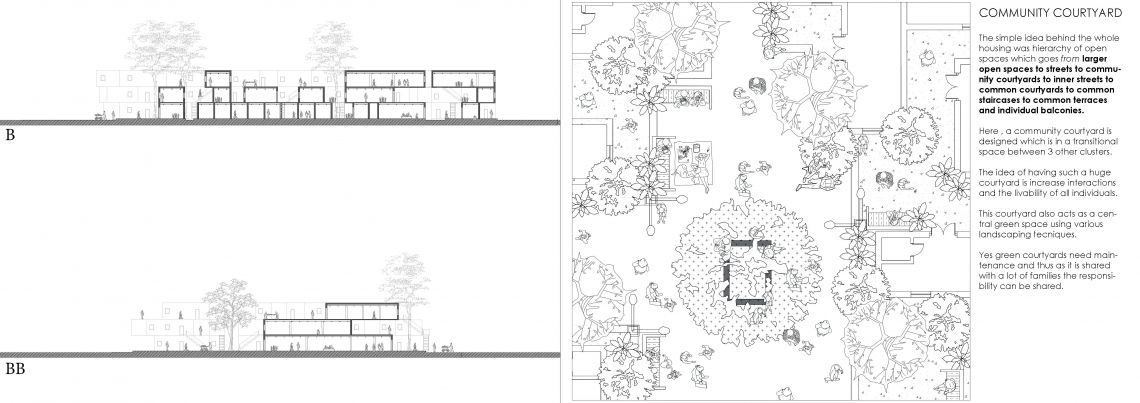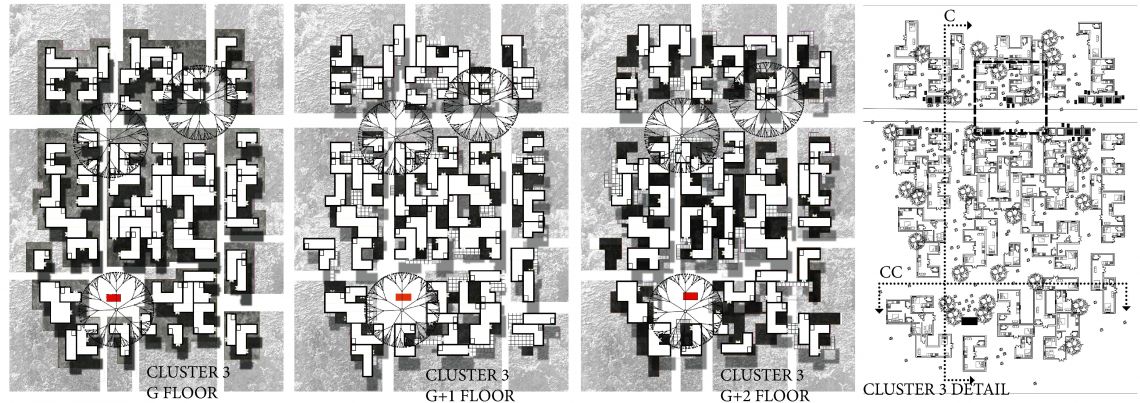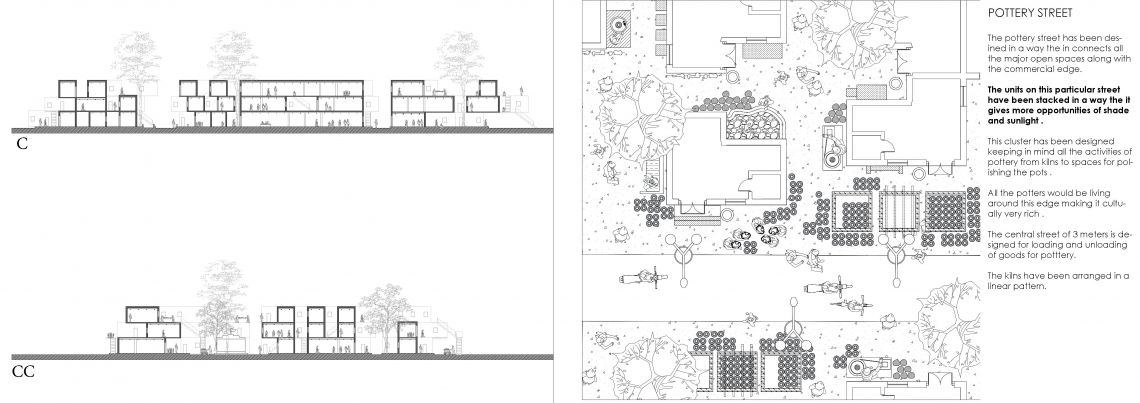Your browser is out-of-date!
For a richer surfing experience on our website, please update your browser. Update my browser now!
For a richer surfing experience on our website, please update your browser. Update my browser now!
It is very important to be sensitive towards the design when the site is a part of one of the worlds biggest slums. It is always a challenge to accommodate a population of more than 2500 families in a low rise housing . From the major large open spaces to the common terraces, the project completely aims at having a hierarchy of open spaces of all sizes and needs on all levels. To organize and retain the chaos the units and the streets ,also have a pattern to follow. The pottery street has been designed to give it the deserved respect and to make sure that the culture and art of the original Kumbharwada of Dharavi, Mumbai, is preserved for long time. Also the pottery street and the commercial edge have been designed to upgrade their skills and facilitate more trade for the potters . The most interesting interactions happen at the staircases and the terraces on each level giving it a benefit of space. The project hopes towards having more migrants in the Organic Grid Housing with time which caters to good living conditions plus having a diverse economic and cultural neighborhood. We might not be able to control the population but we can definitely manage and design spaces in a way that every family gets to have a decent amount of inner , outer and common spaces . Every human regardless of every other aspect , deserves decent human living spaces , and it is possible to achieve that with smart and unconventional positive ideas.
