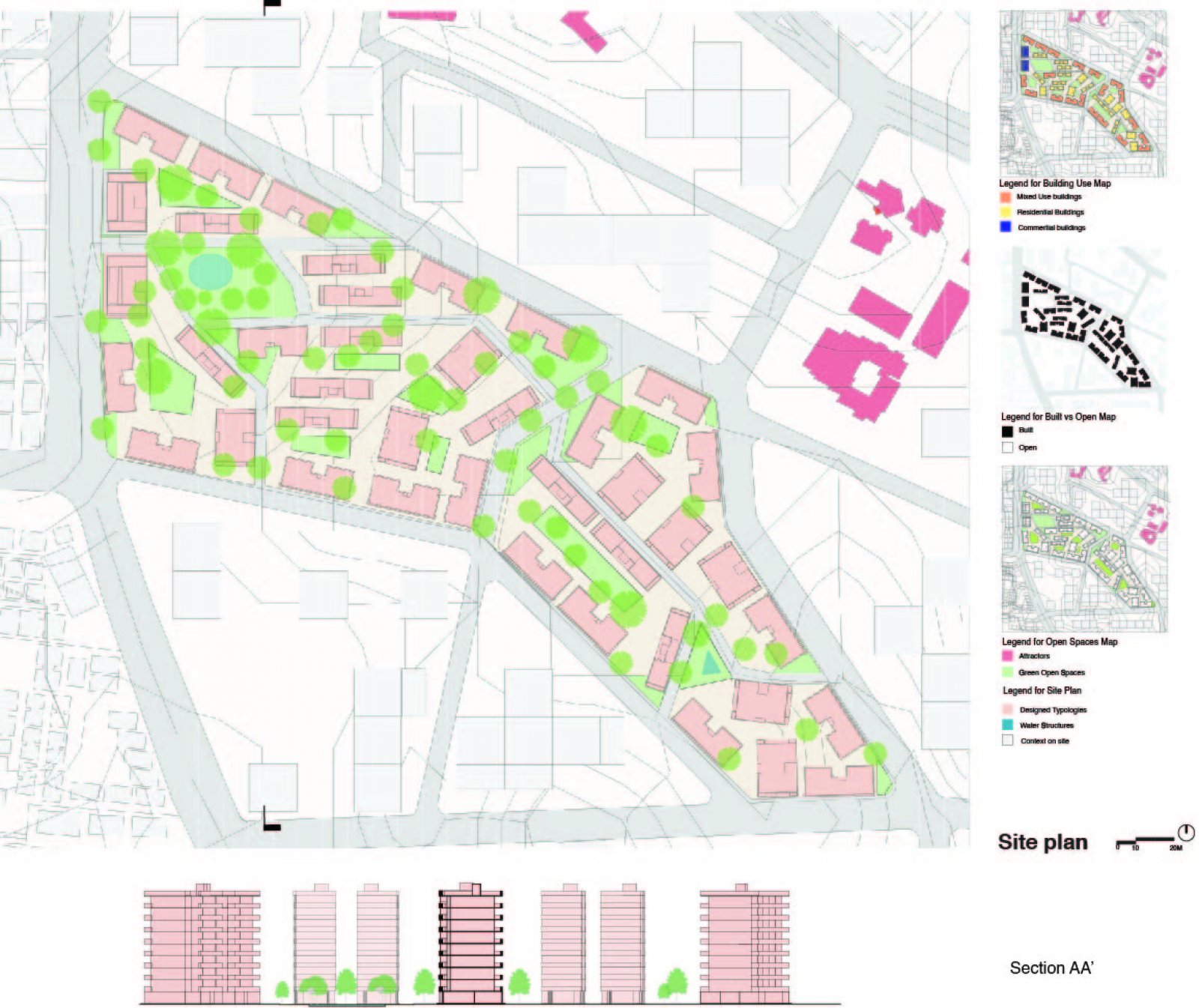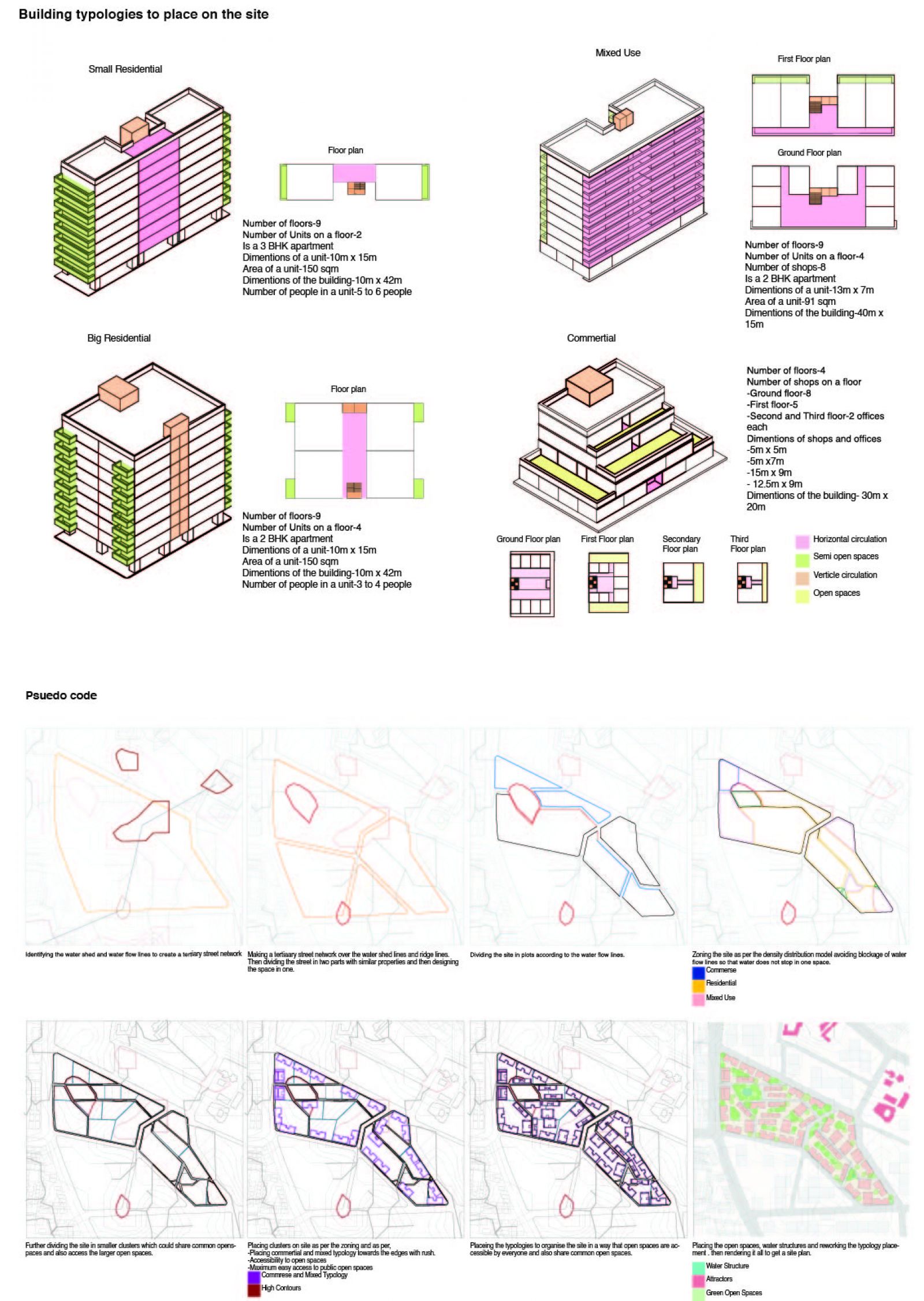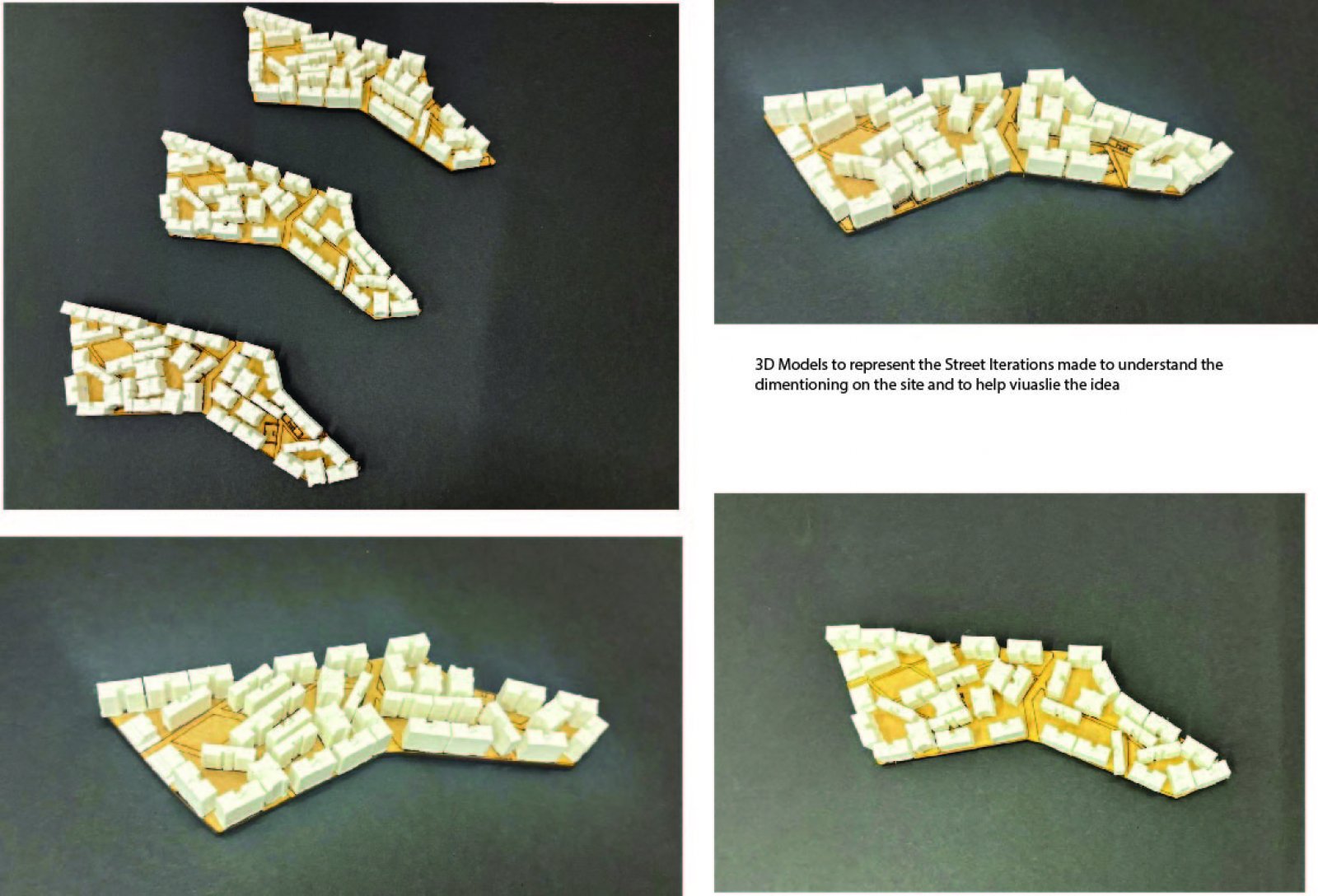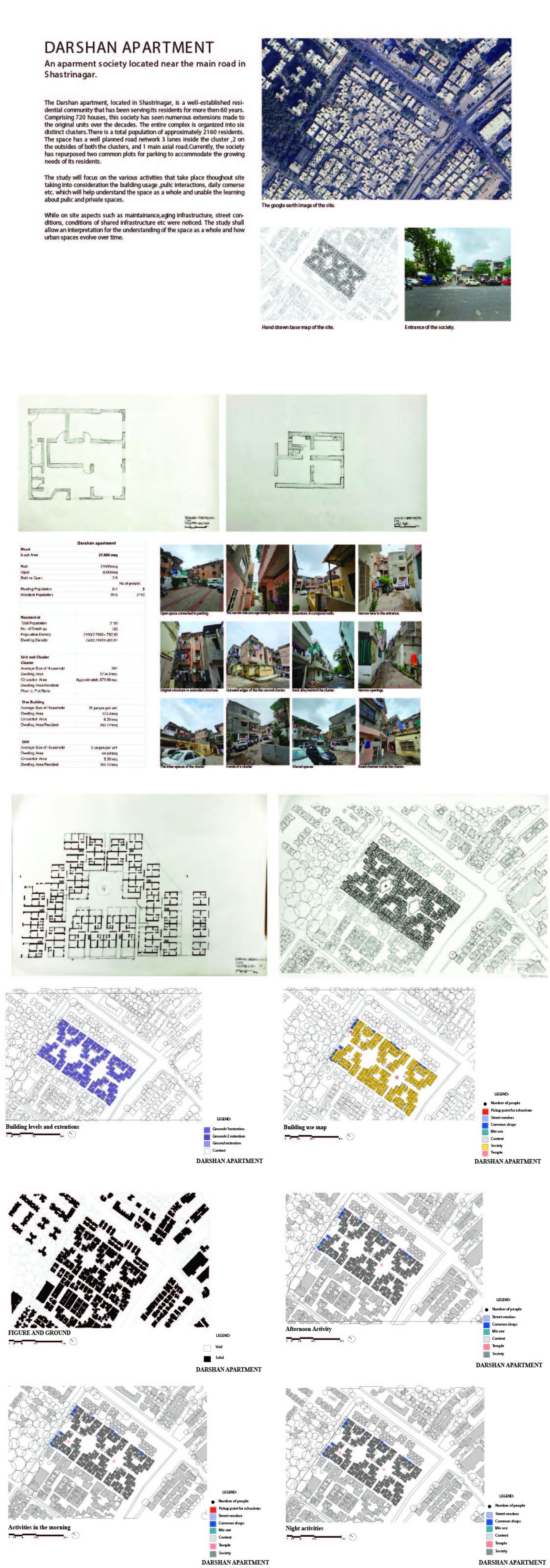Your browser is out-of-date!
For a richer surfing experience on our website, please update your browser. Update my browser now!
For a richer surfing experience on our website, please update your browser. Update my browser now!
The rapid growth of urban populations, driven by both rural-urban migration and natural expansion, is expected to require the creation of new cities over the years. A key challenge for these cities will be managing high density while maintaining spatial quality and adapting to global climatic and ecological changes. This semester, we focused on designing a high-density urban block with an emphasis on the urban micro-climate. We looked at the site at multiple scales: Global, Regional and Local. The idea was to develop a design solution that focuses on the water on the site, in a way to develop a design that focuses on utilizing the water on the site to its fullest. Using computational tools, we analyzed and designed the interconnections between networks, infrastructure, people, and the environment, allowing the form to emerge organically. The design process that we had been through was iterative, testing and refining multiple variations to arrive at the most optimized solution. Through the design process a space was created with multiple open spaces and a connectivity amongst them with the idea of percolating maximum water on the site.
View Additional Work







