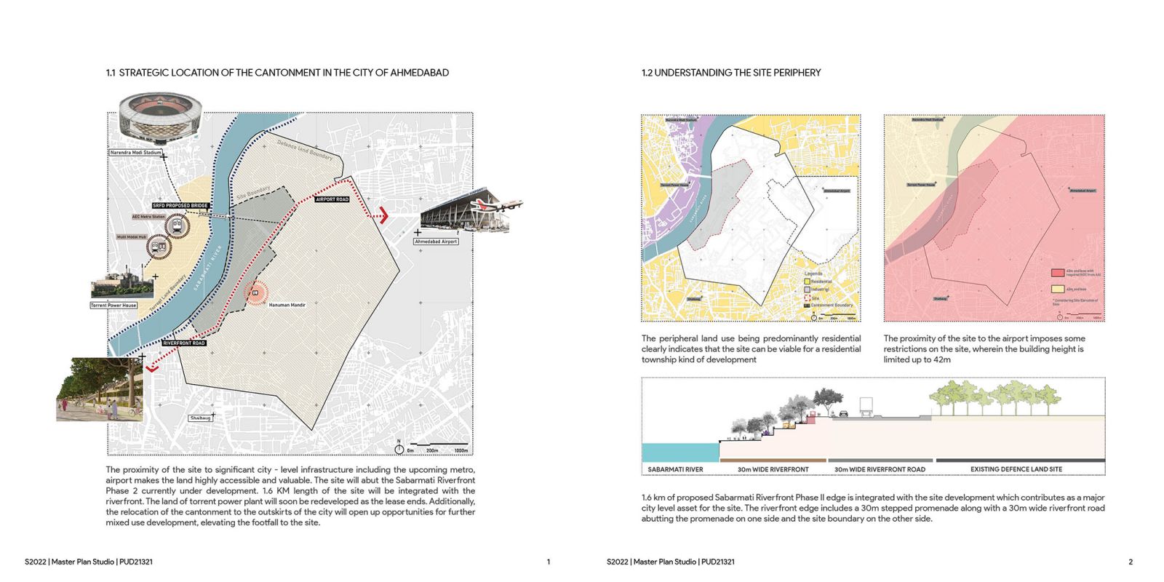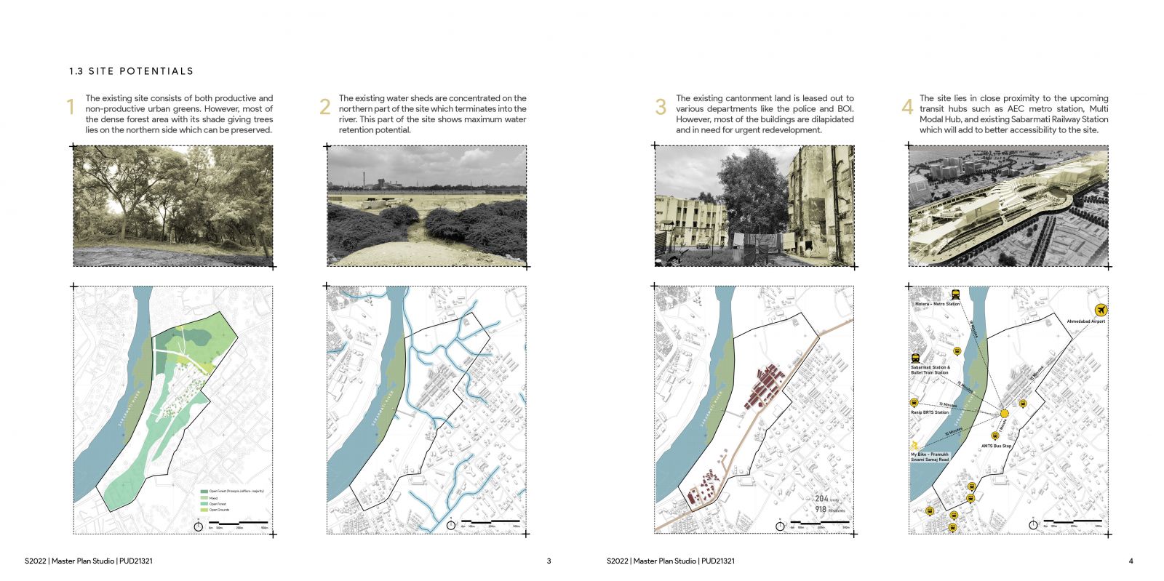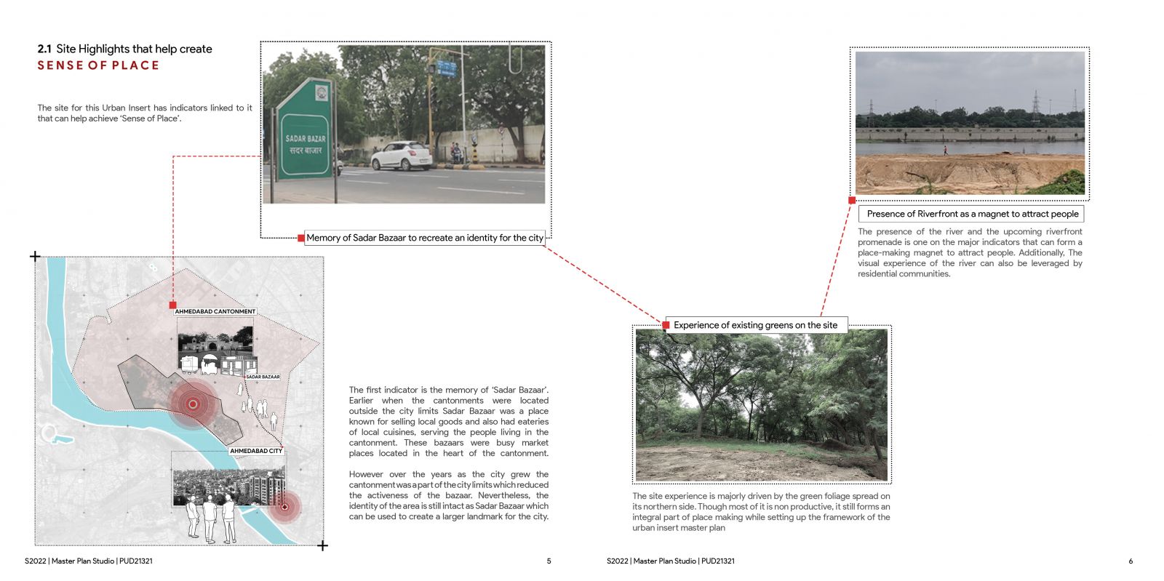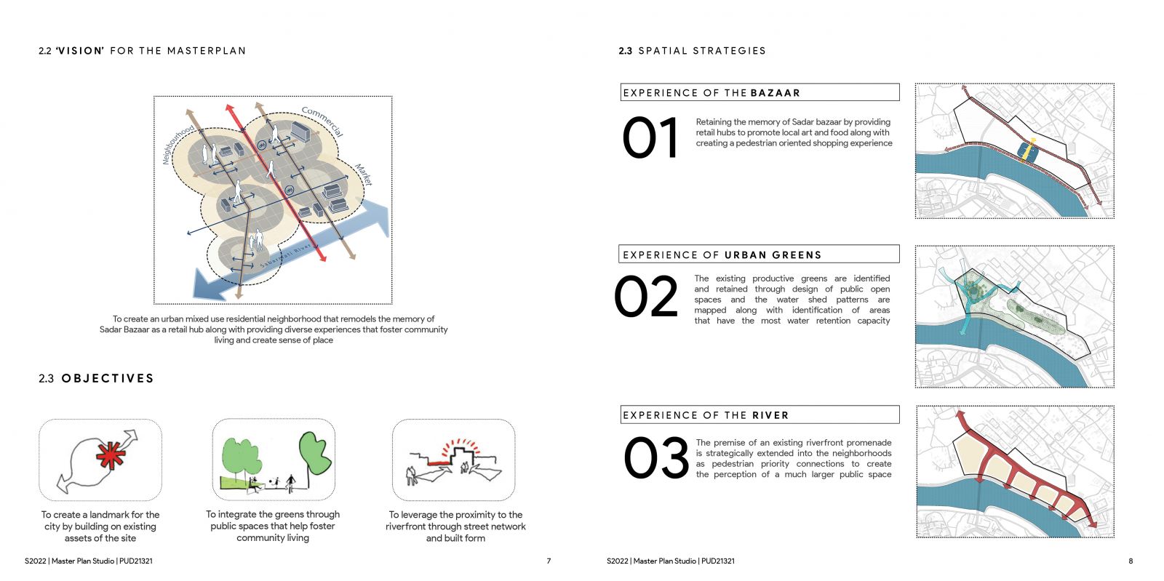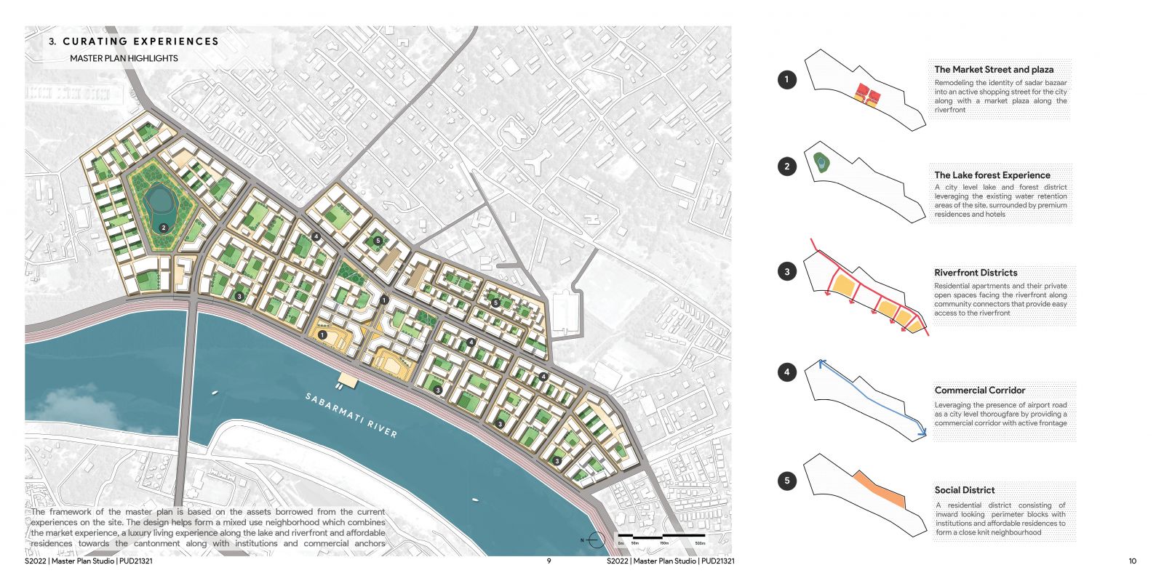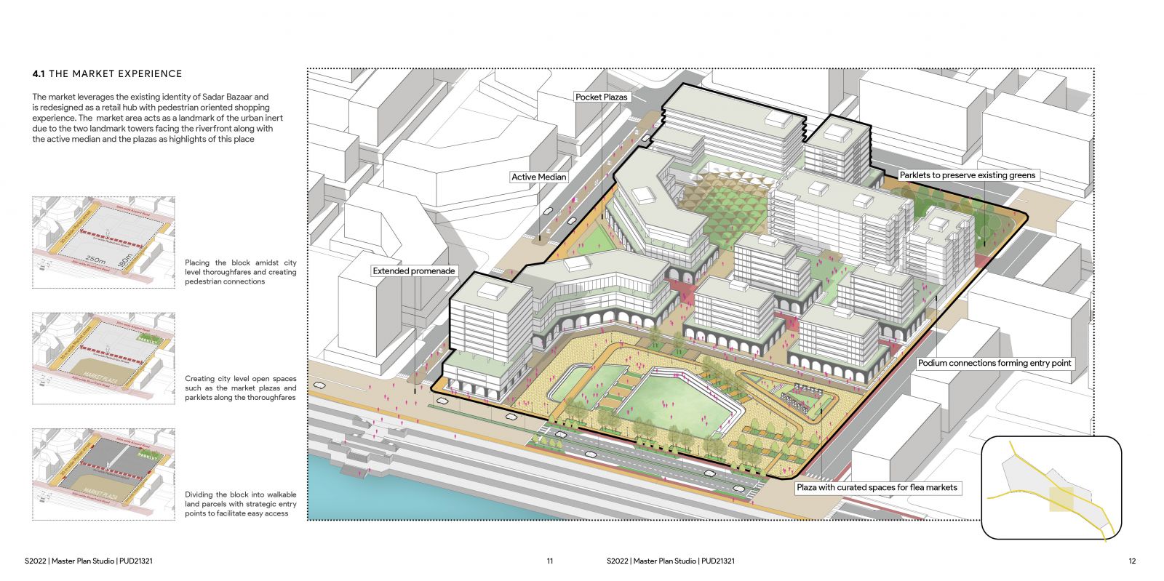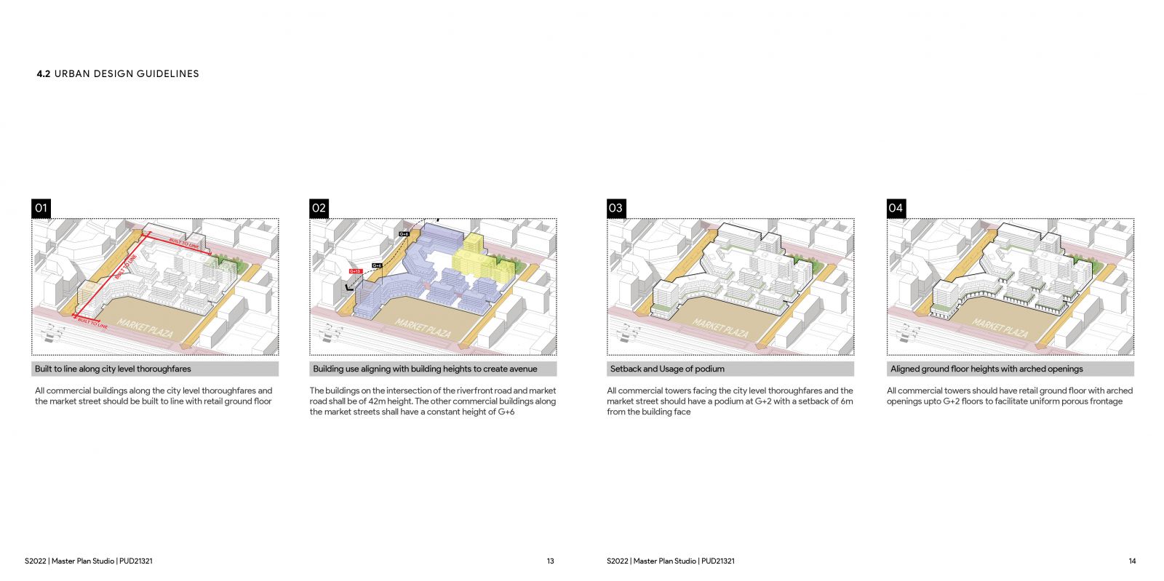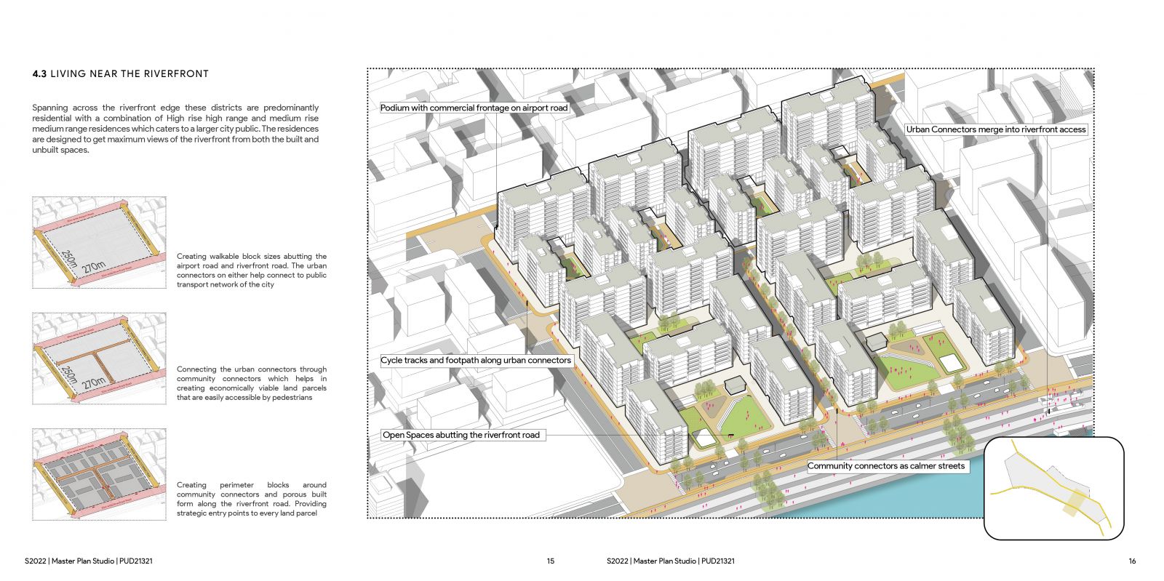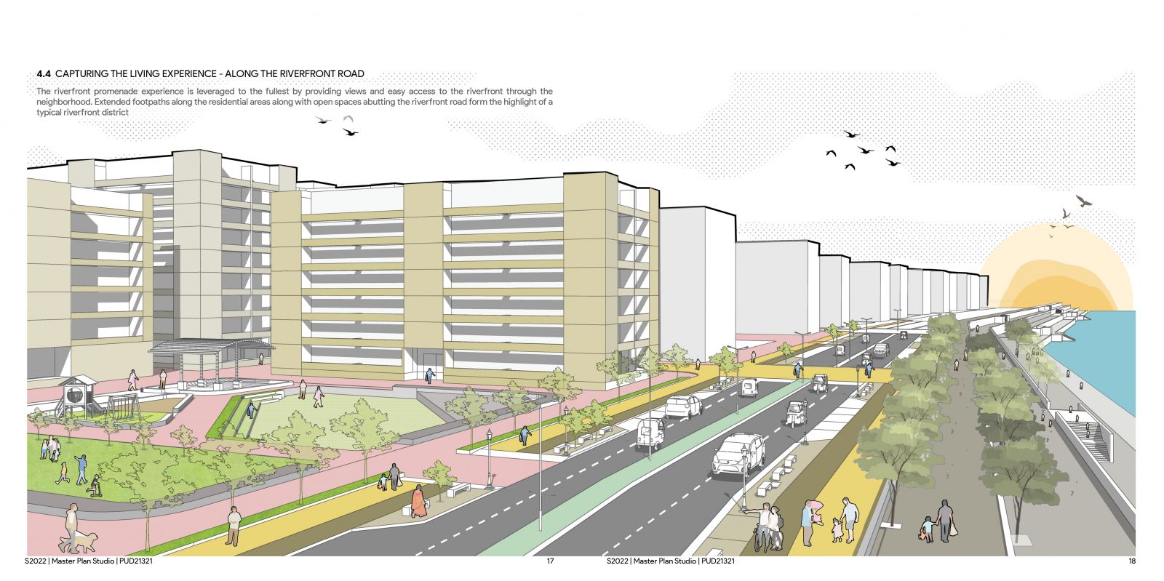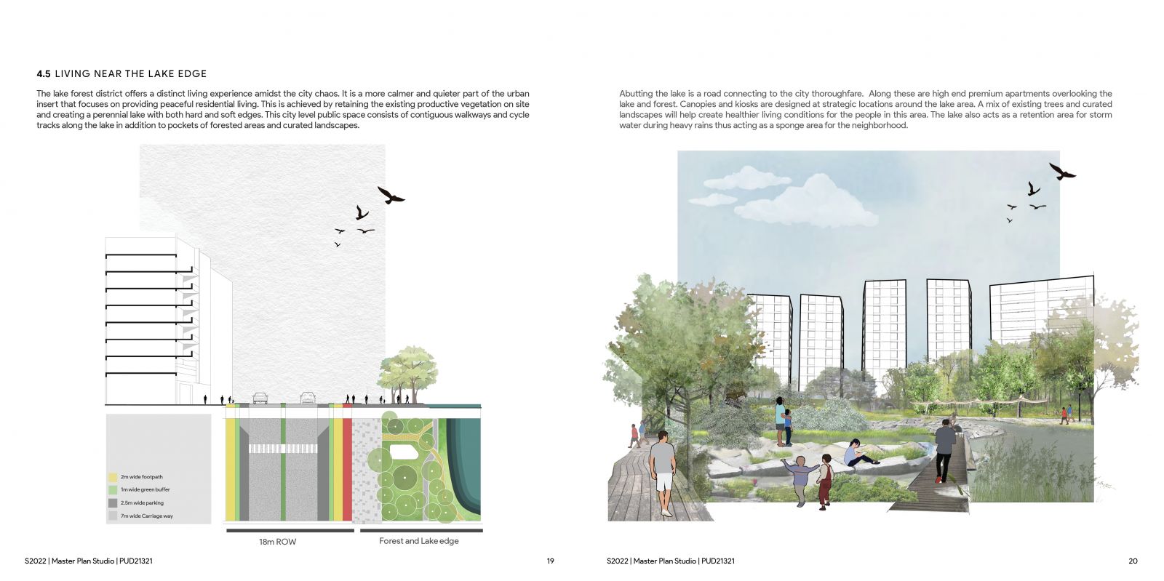Your browser is out-of-date!
For a richer surfing experience on our website, please update your browser. Update my browser now!
For a richer surfing experience on our website, please update your browser. Update my browser now!
The studio focuses on the master planning and design of single-ownership large Greenfield developments/ cleared brown field development with a key emphasis on the design of livable neighborhoods. In the past few years, there has been increasing attention to redeveloping vacant and inefficiently used public land within cities to add much-needed housing, amenities, and an accessible and inclusive public realm. The Ministry of Defense is the largest land-owning public authority in the country, with 17.3 Lakh acres of land under its ownership. The studio unit makes a case for opening up part of the under-utilized defense land along the Sabarmati River in Ahmedabad for redevelopment. This is aligned to the new National Defense Land Policy currently under consideration that encourages the development of surplus defense lands outside Cantonments for public infrastructure and improvements. The strategic location of the Ahmedabad Cantonment site close to the airport and abutting the riverfront phase 2 provides a unique opportunity to imagine future waterfront developments and to trigger further investments in the area.
