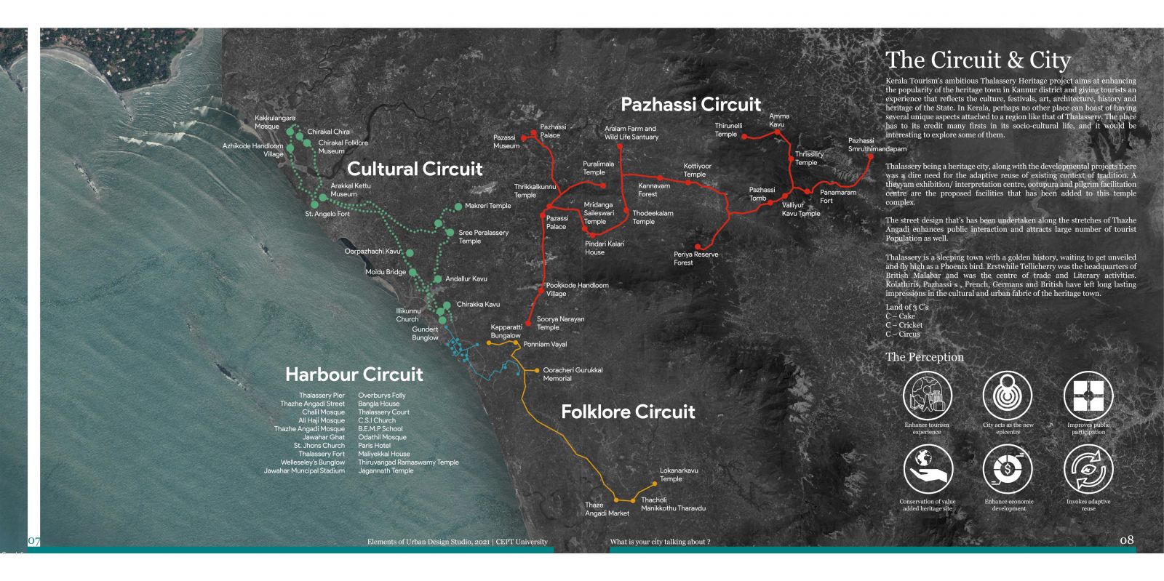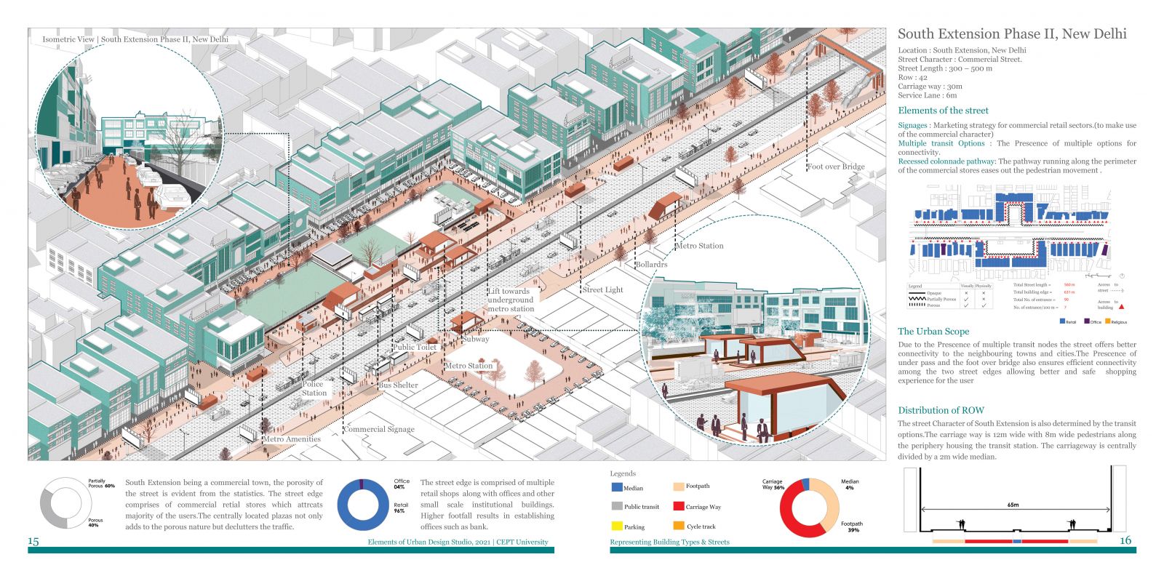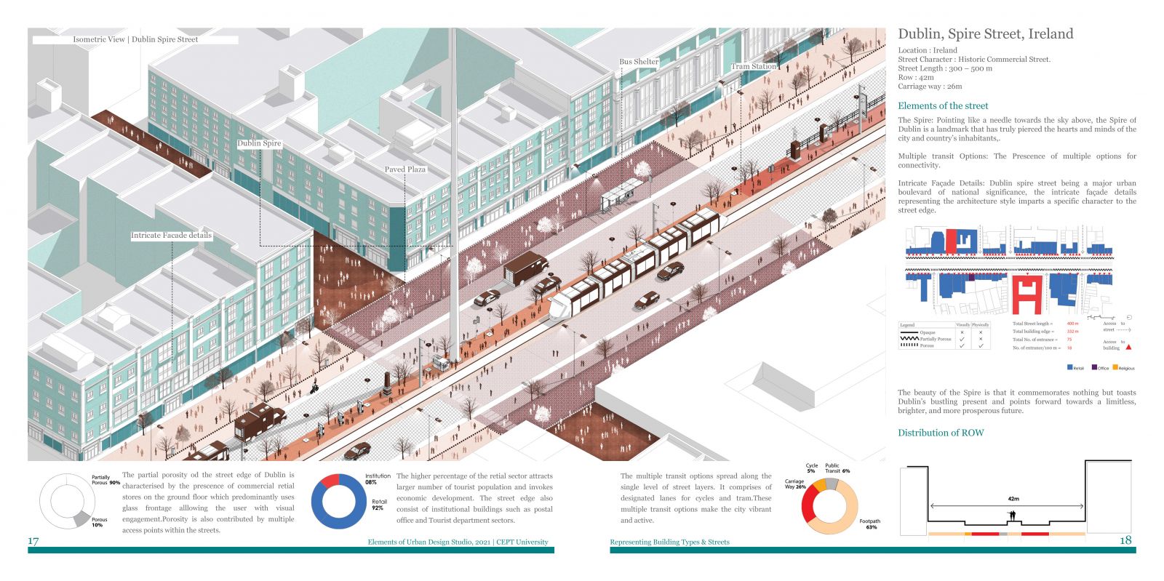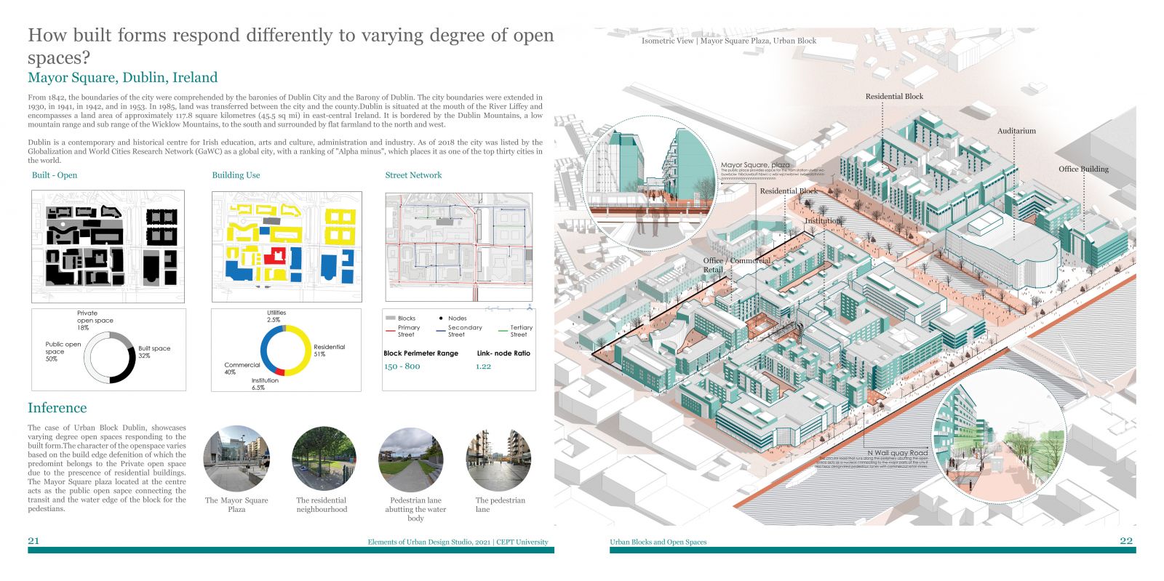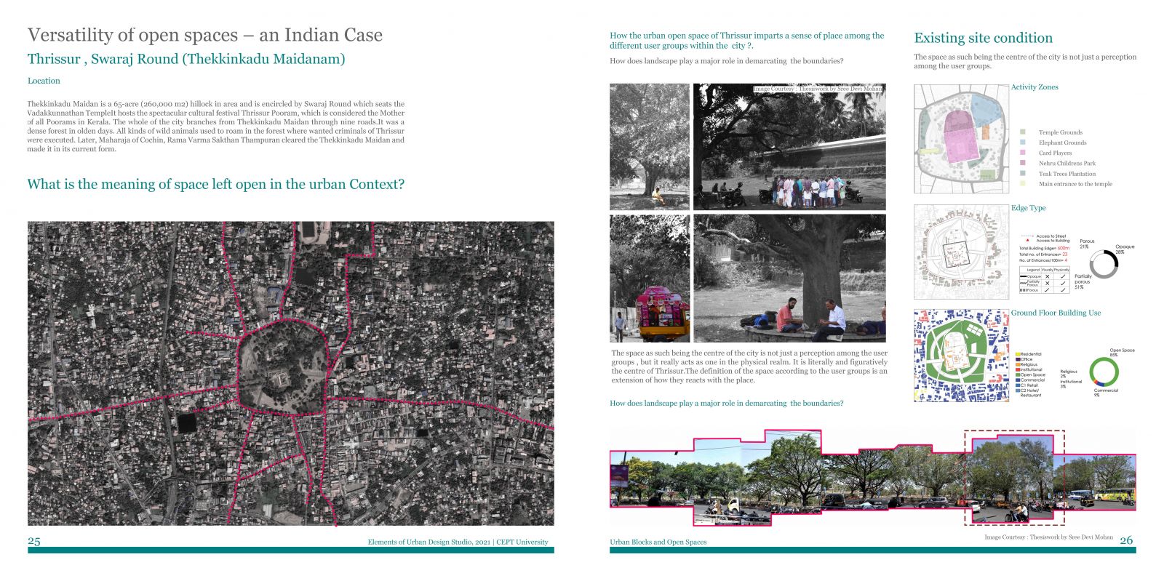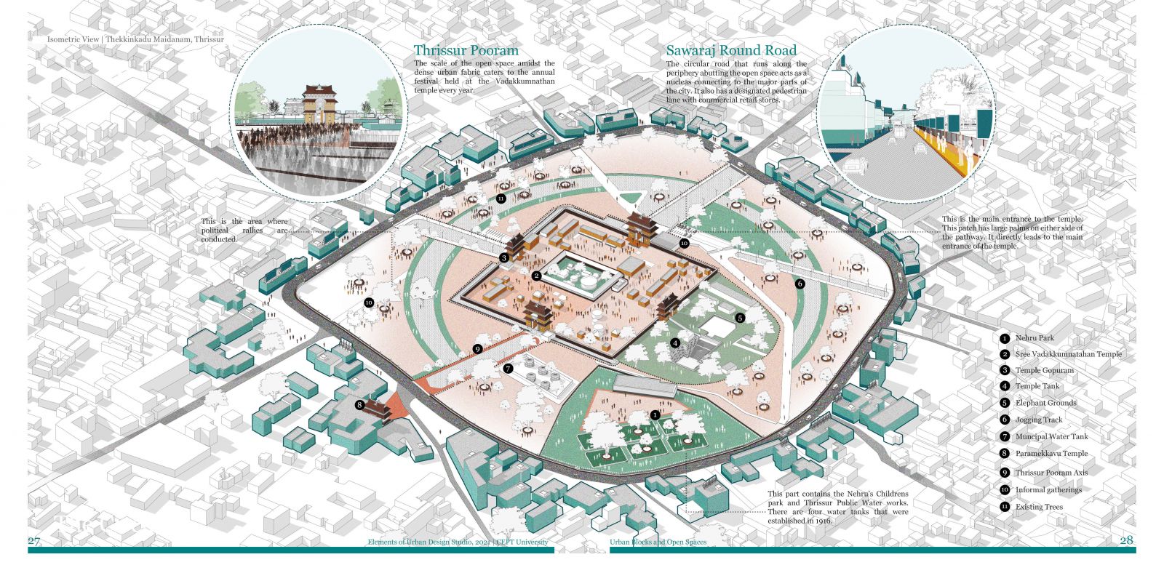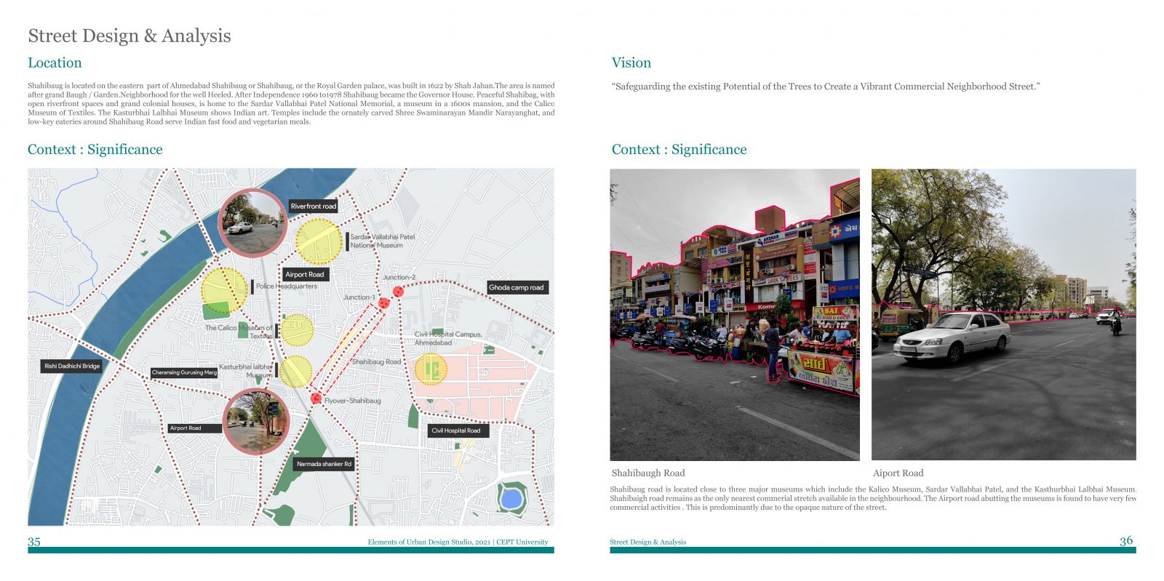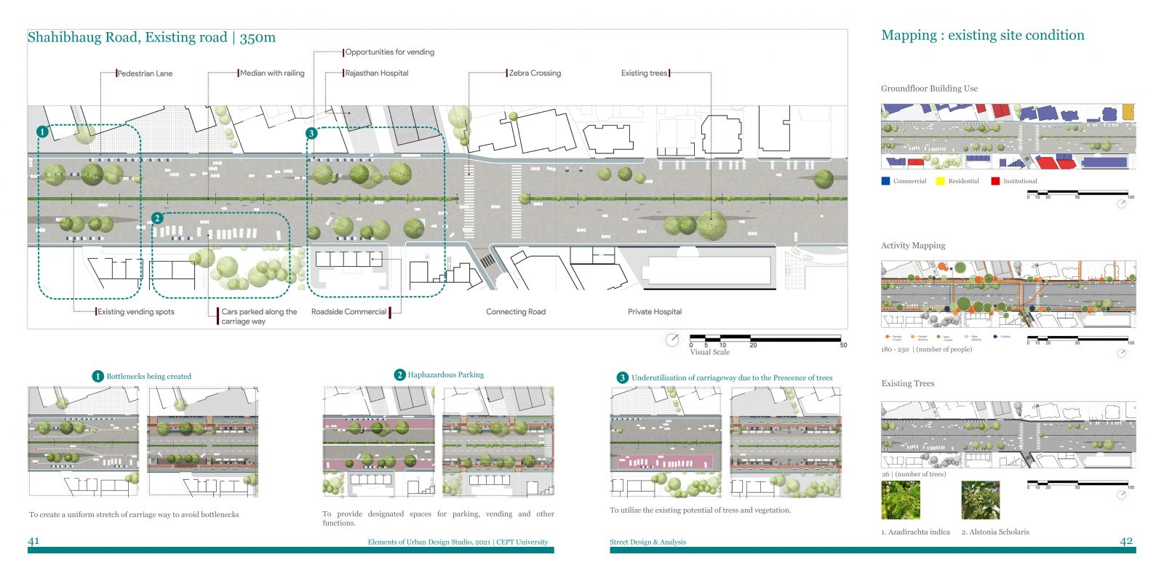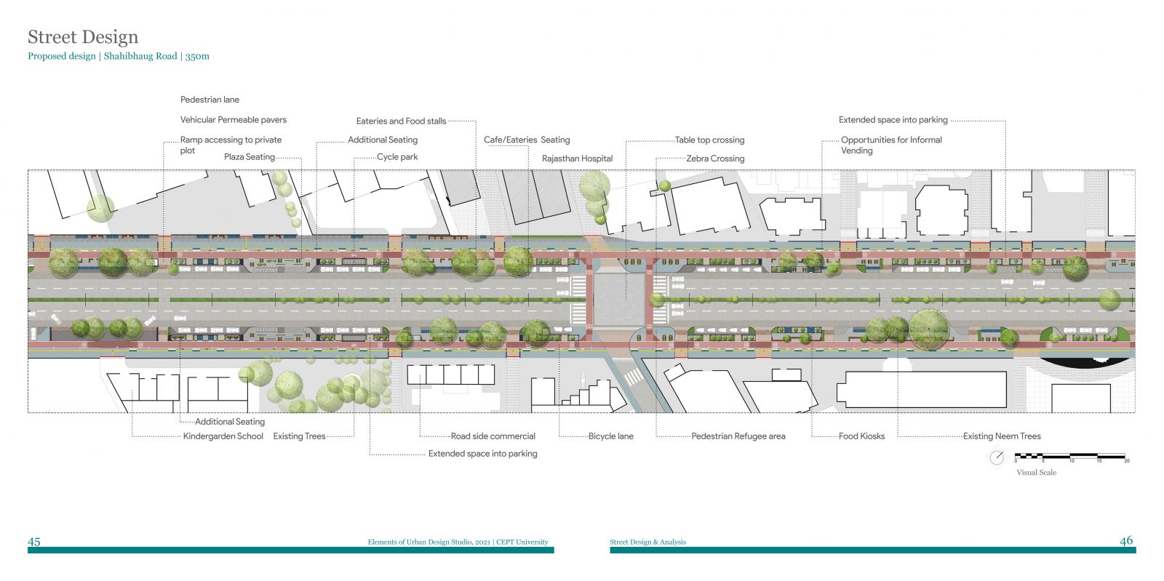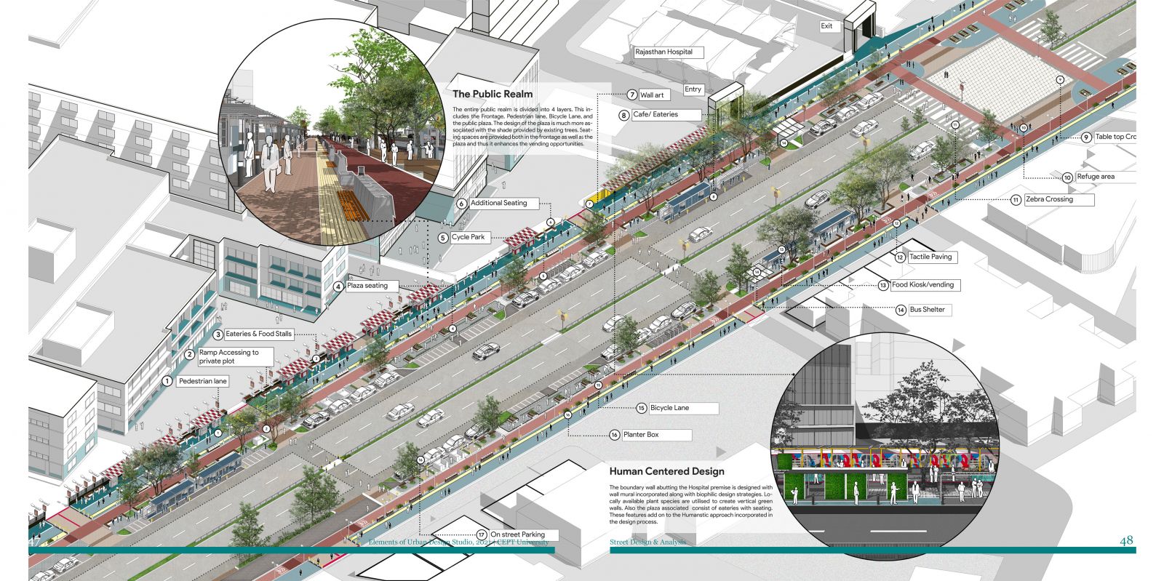Your browser is out-of-date!
For a richer surfing experience on our website, please update your browser. Update my browser now!
For a richer surfing experience on our website, please update your browser. Update my browser now!
The studio is structured as an introduction to urban design representation and design of public places. The studio is based on the premise that urban design is best understood and expressed through study and representation of the built urban environment. The studio is structured in multiple modules running through the semester, each culminating with a review and exhibition of the outcome. All the studio modules will significantly focus on effectively capturing and communicating the spatial qualities of the urban built environment. The first module focuses on perceiving and representing the key elements of urban design (building types, streets, open spaces and urban blocks) that come together to make any functional urban space. The second module focuses on the analysis and design of streets including the detail design of elements. This studio will enable students to explore the scale, form, character of key urban design elements and their relationship with the larger urban context.
