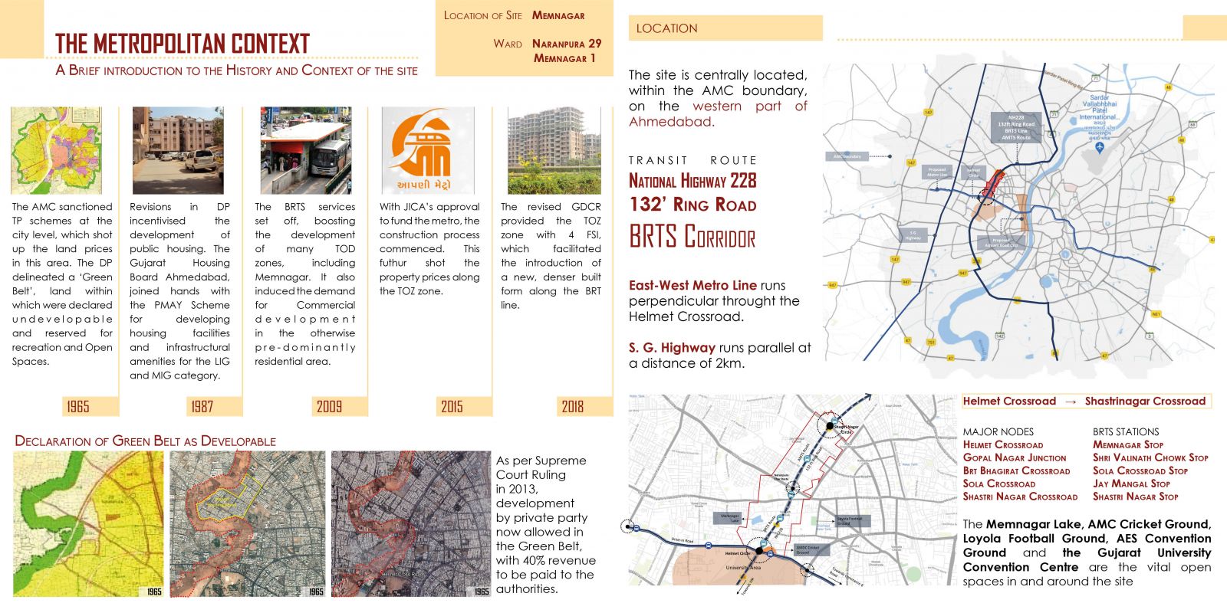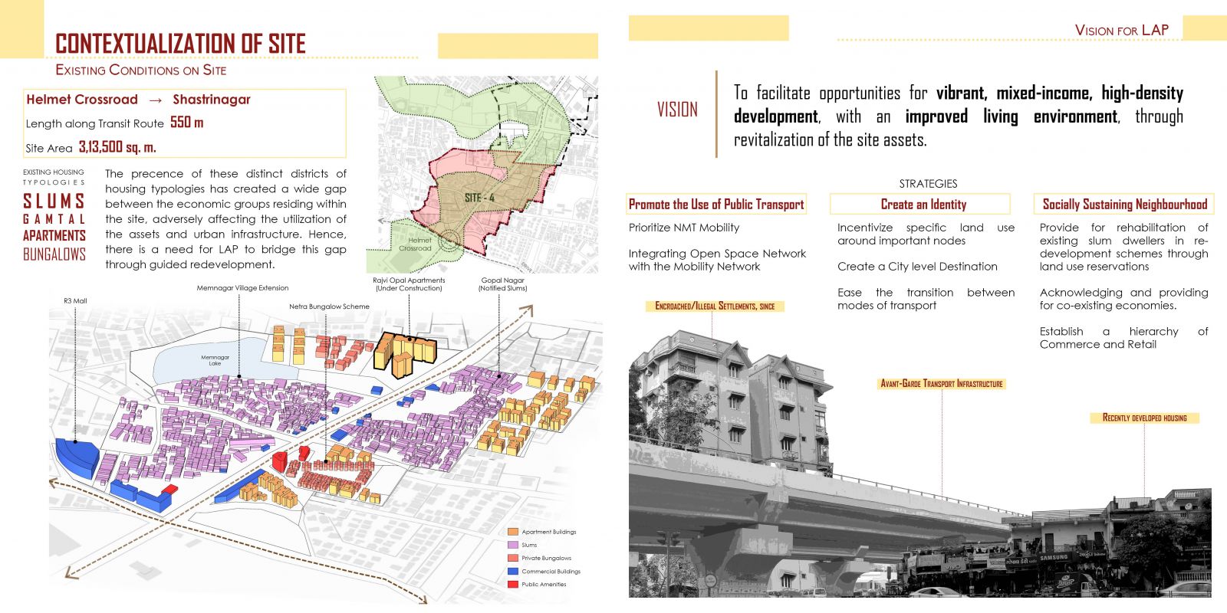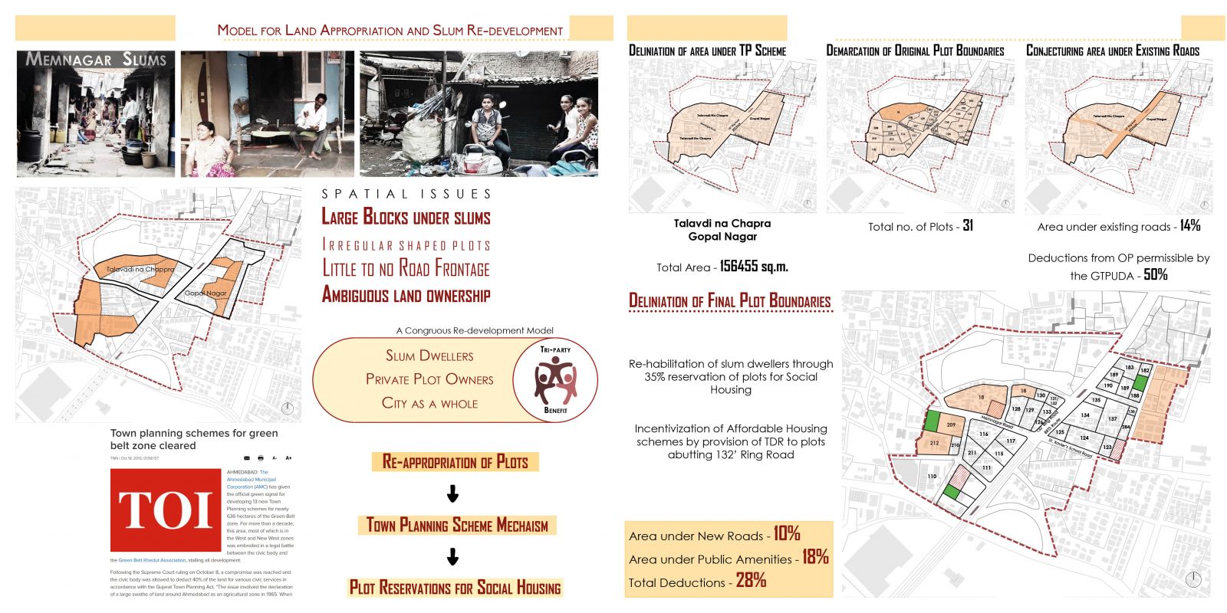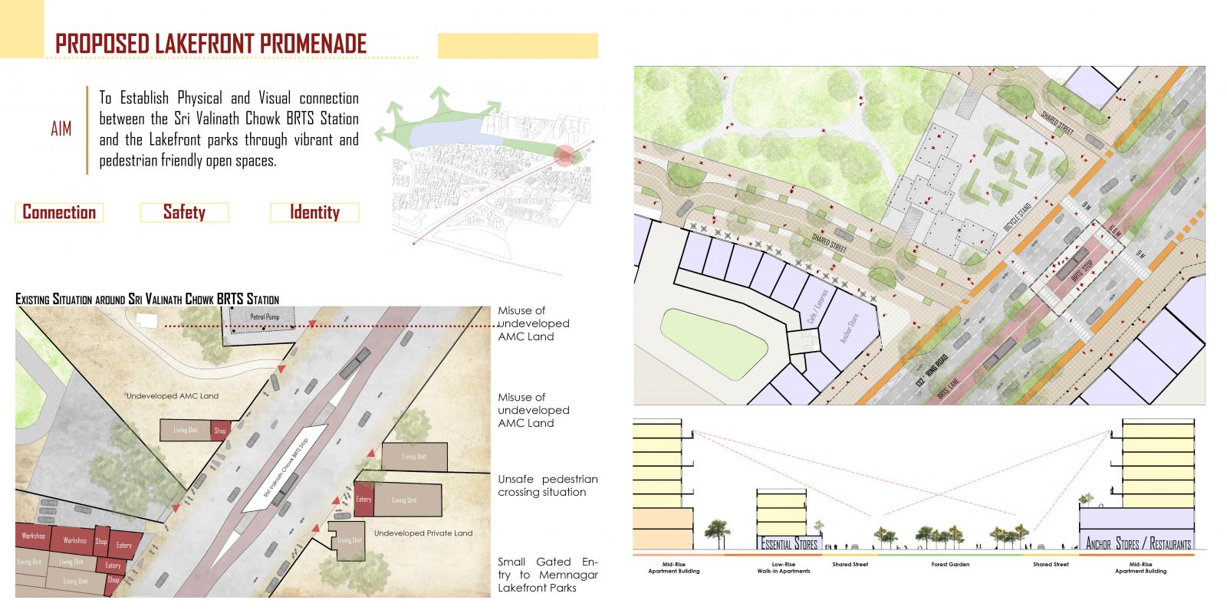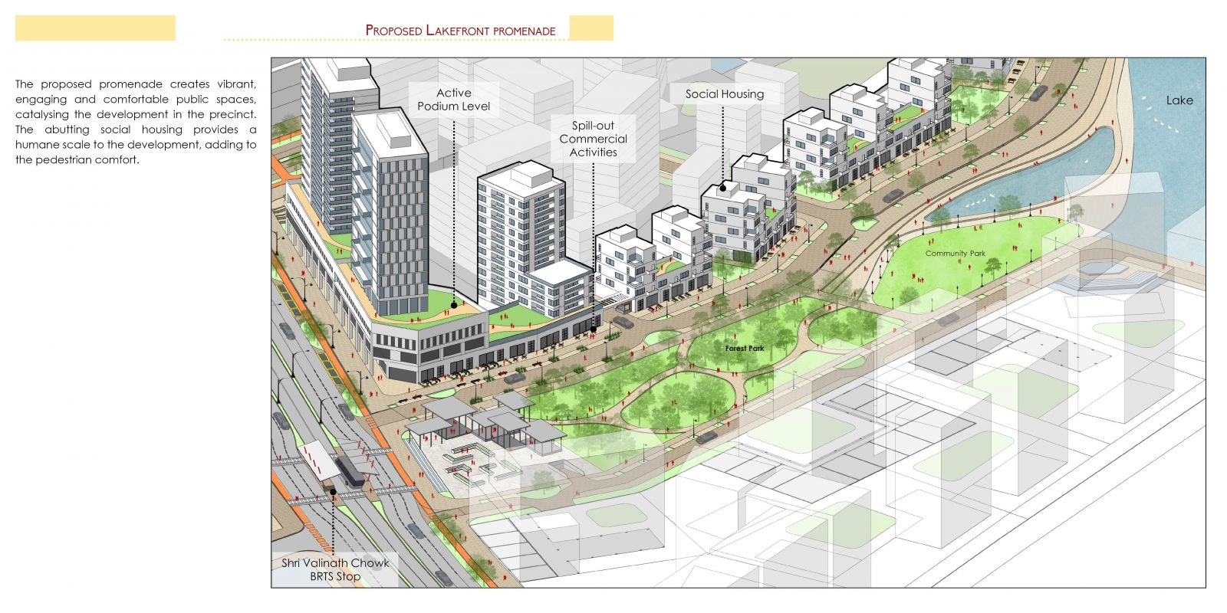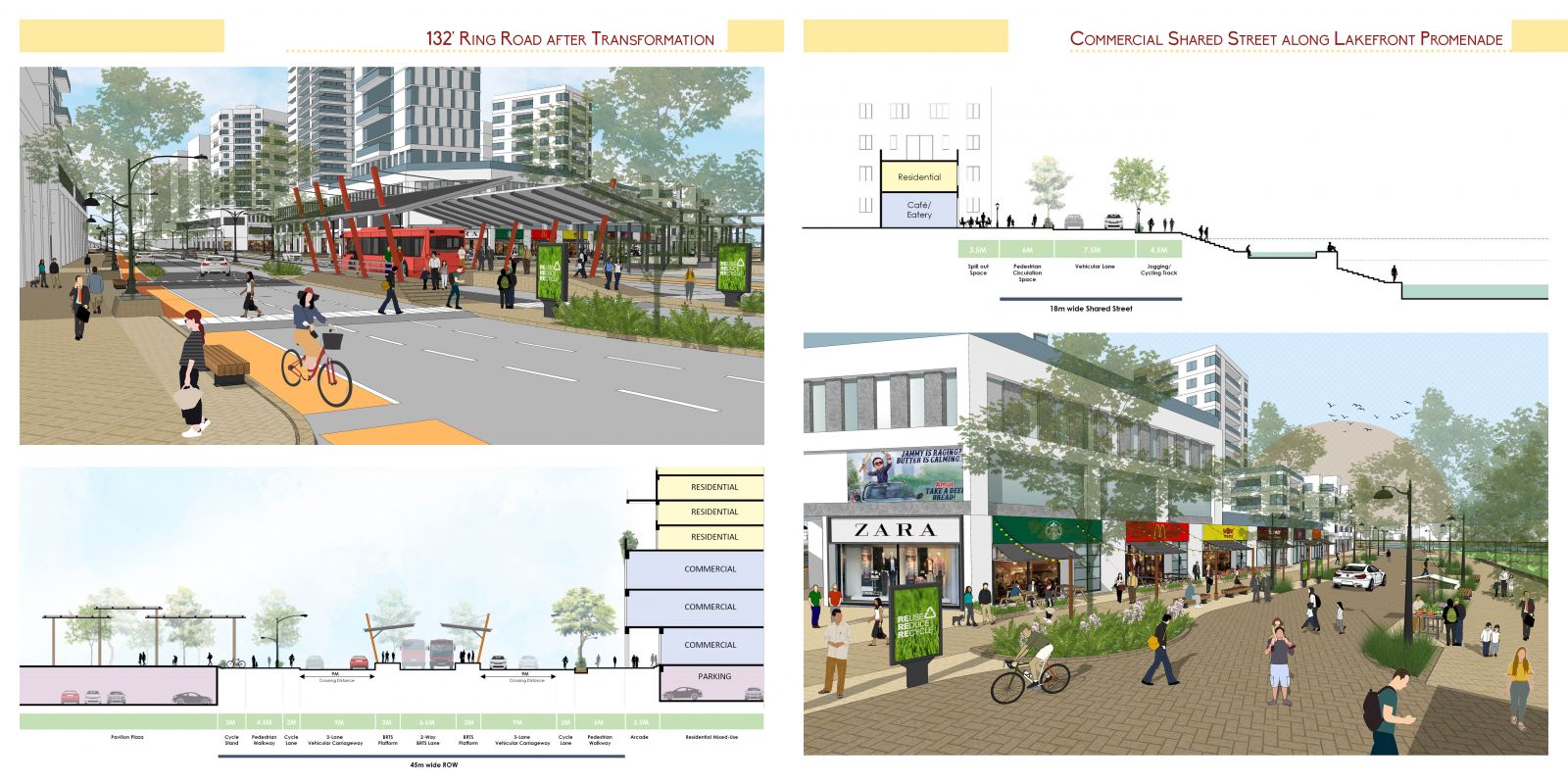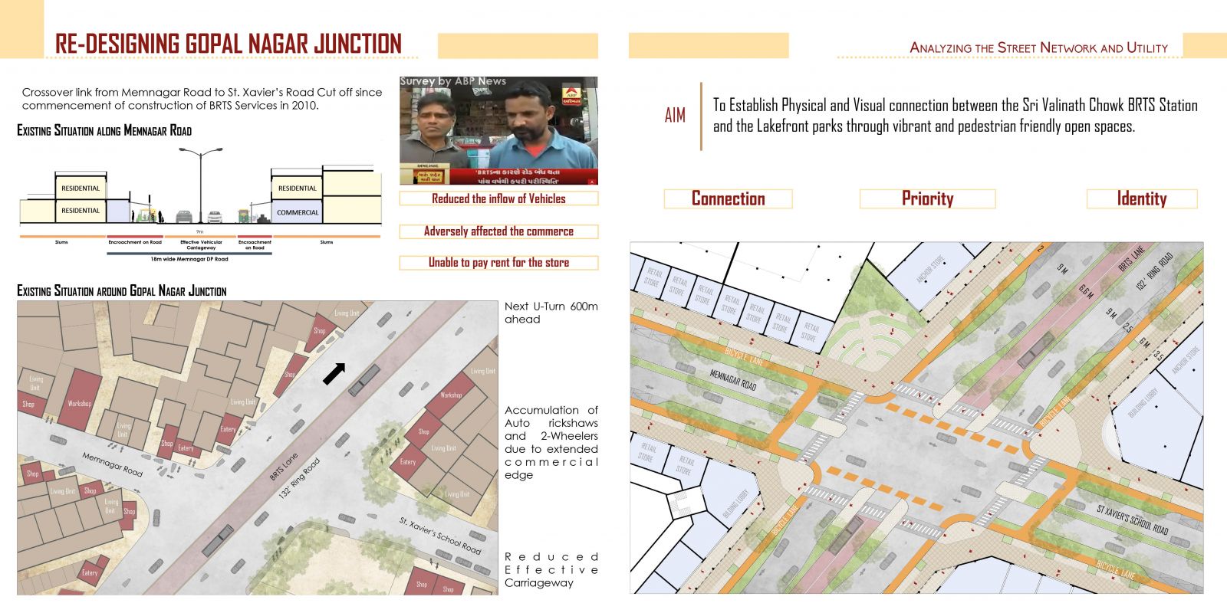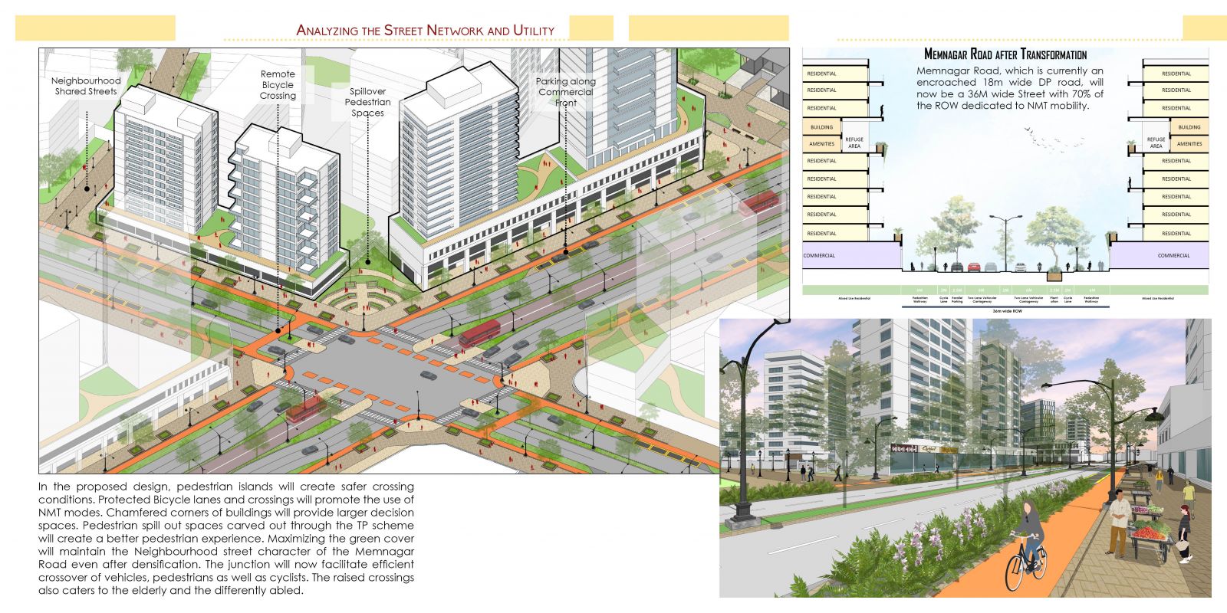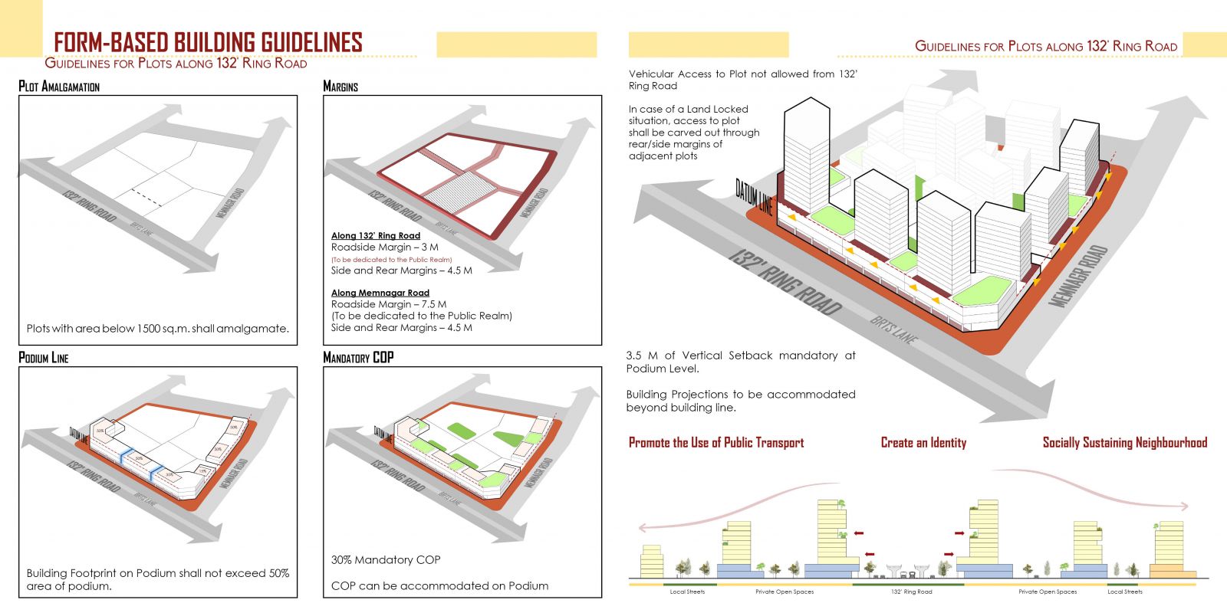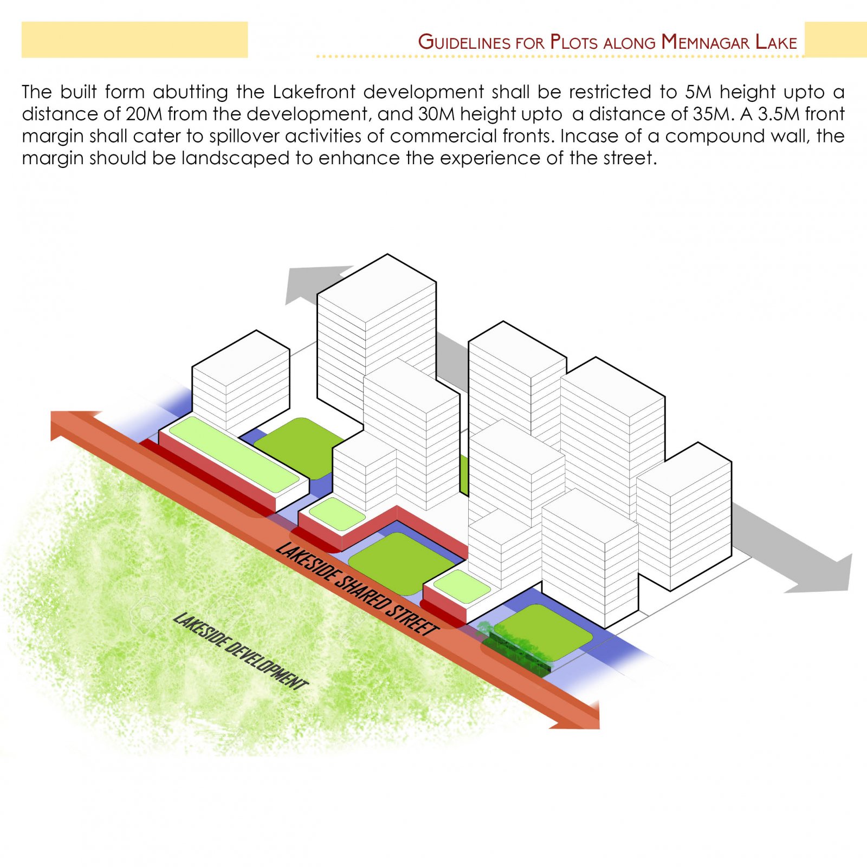Your browser is out-of-date!
For a richer surfing experience on our website, please update your browser. Update my browser now!
For a richer surfing experience on our website, please update your browser. Update my browser now!
This studio focuses on the design aspects of urban transformations within the existing urban areas. The underlying context is that Indian cities are growing rapidly in terms of population and therefore expanding physically. Increasing urban population and the growing urban incomes will fuel demand for more and more built-floor space in cities accompanied by a demand for infrastructure. Many urban areas within these cities are dealing with unstainable levels of stress on infrastructure, resources and public services and are becoming increasingly unliveable. Through their design projects, students will explore the methods of integration of the physical design with the regulatory frameworks (TPS, LAP) in creating liveable, functional, memorable, safe and sustainable urban areas. The projects will have a strong design focus on the physical setting; however issues of private ownership and social equity, land economics, planning models, project finance, and implementation strategies will also beaddressed.
