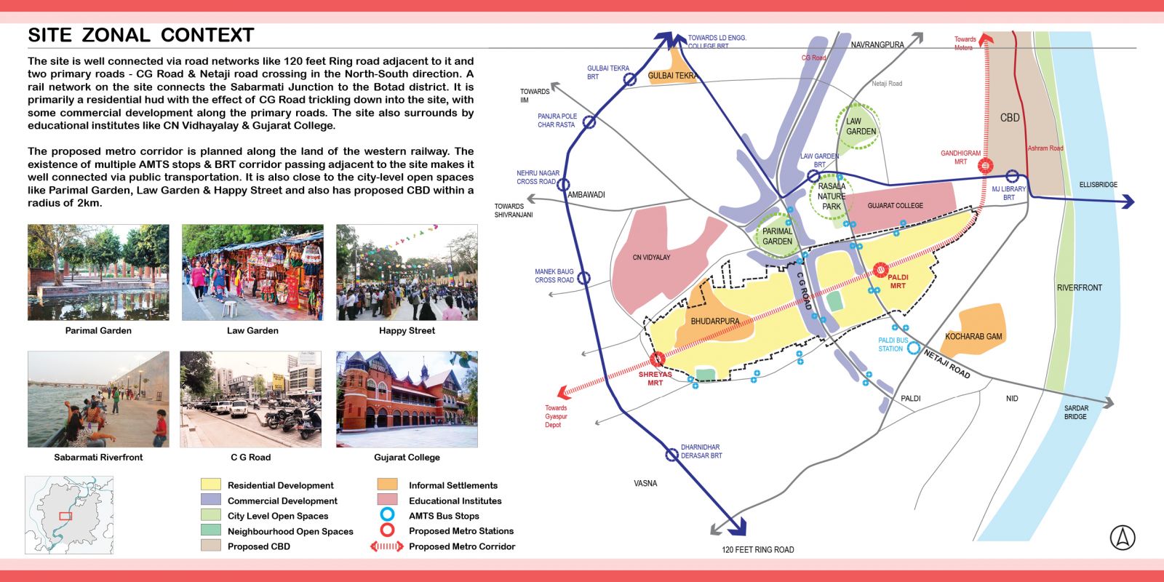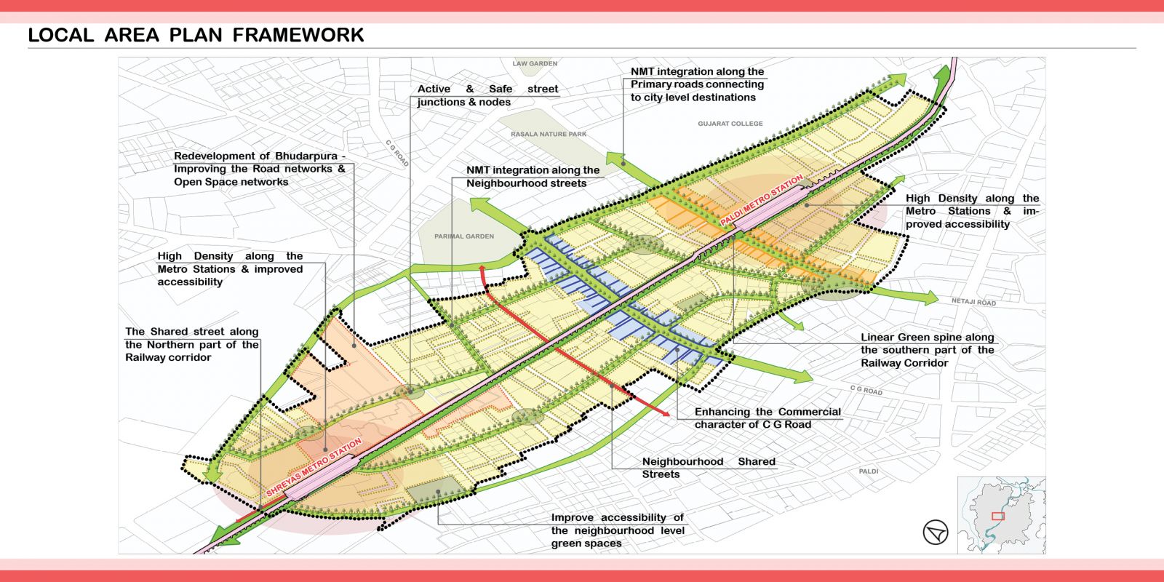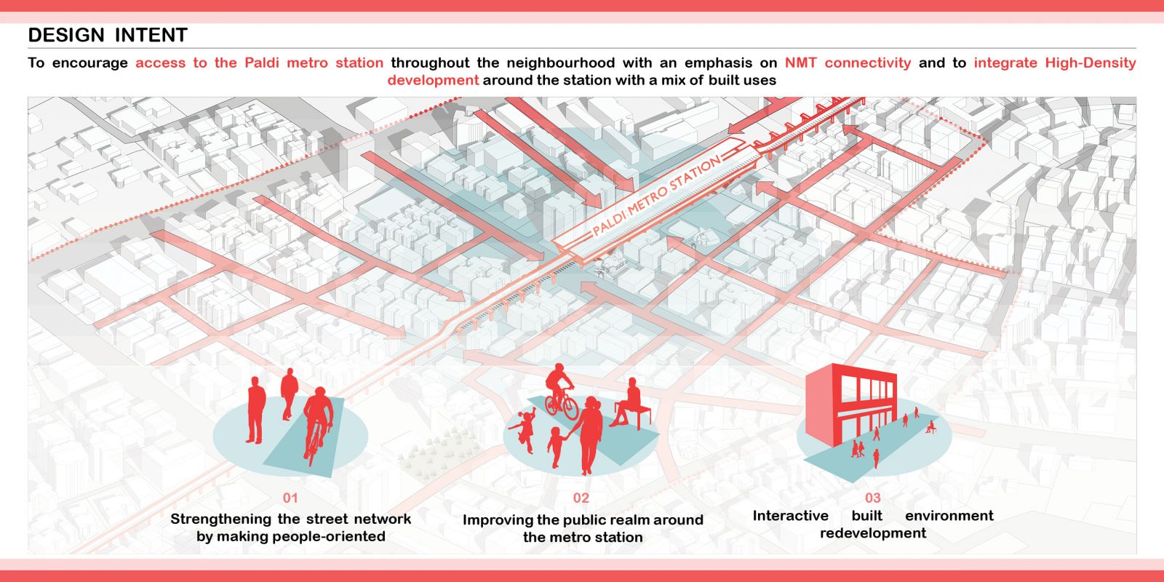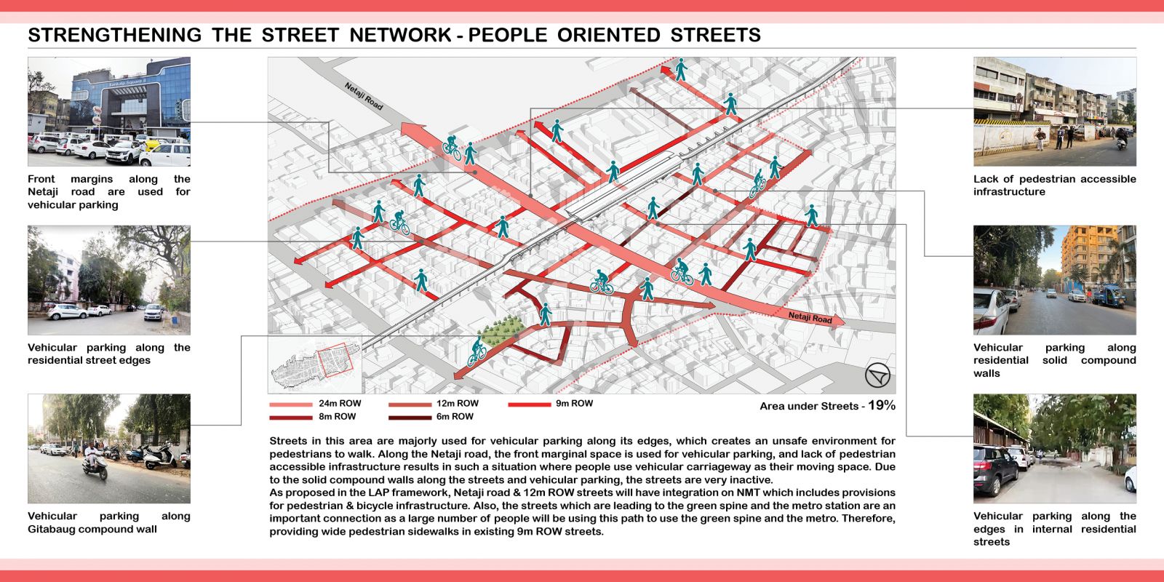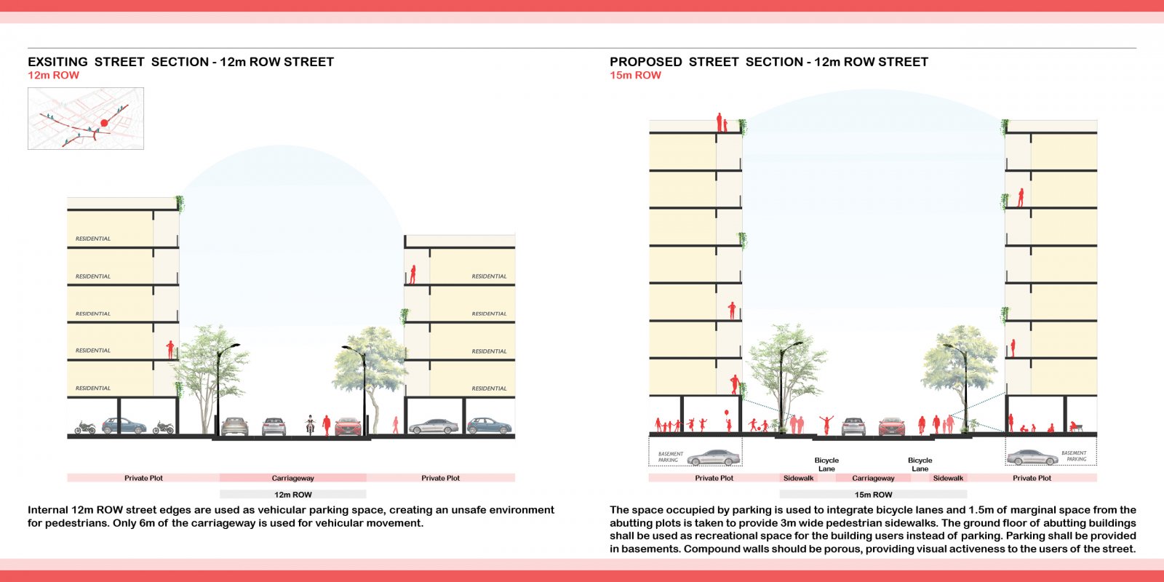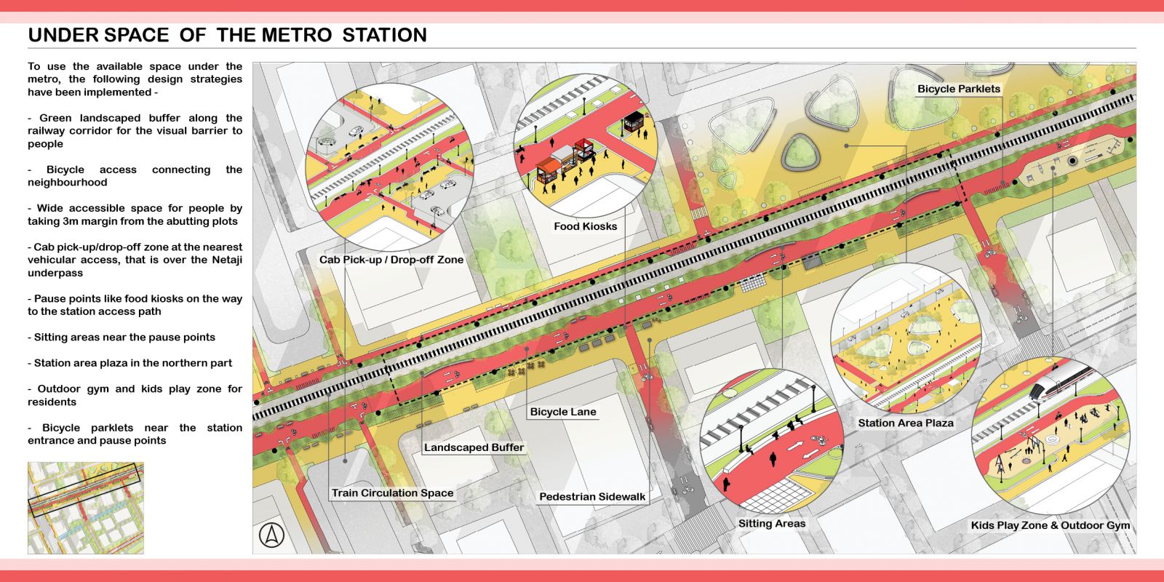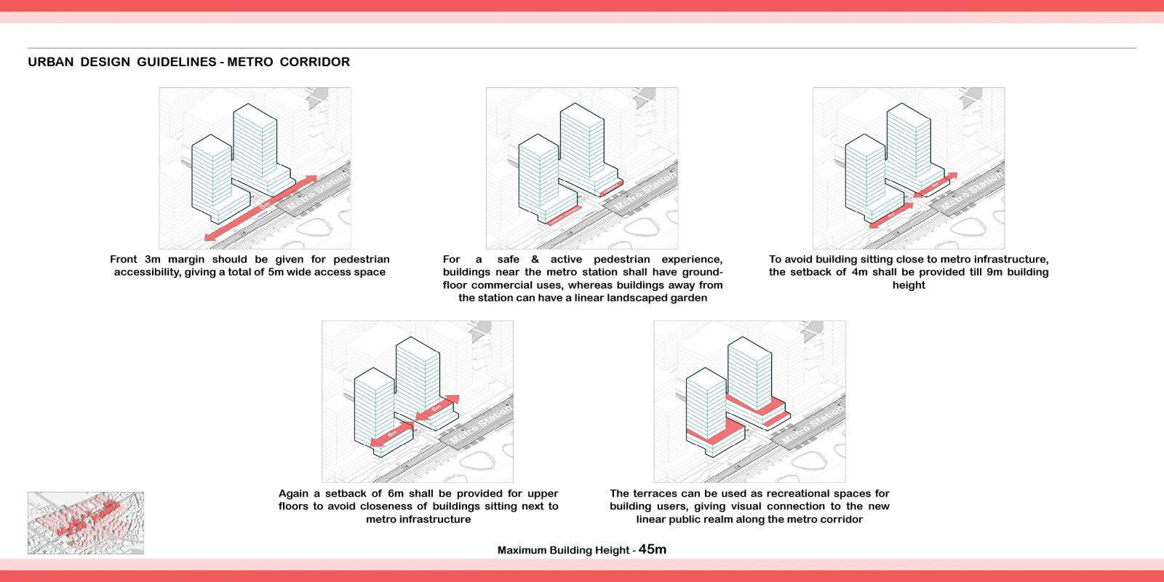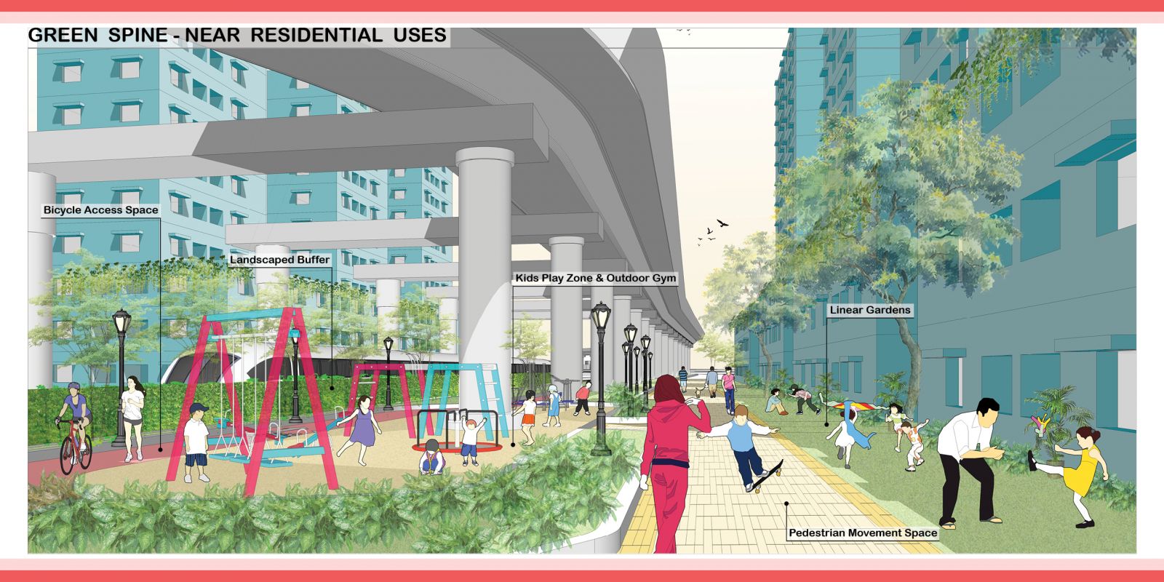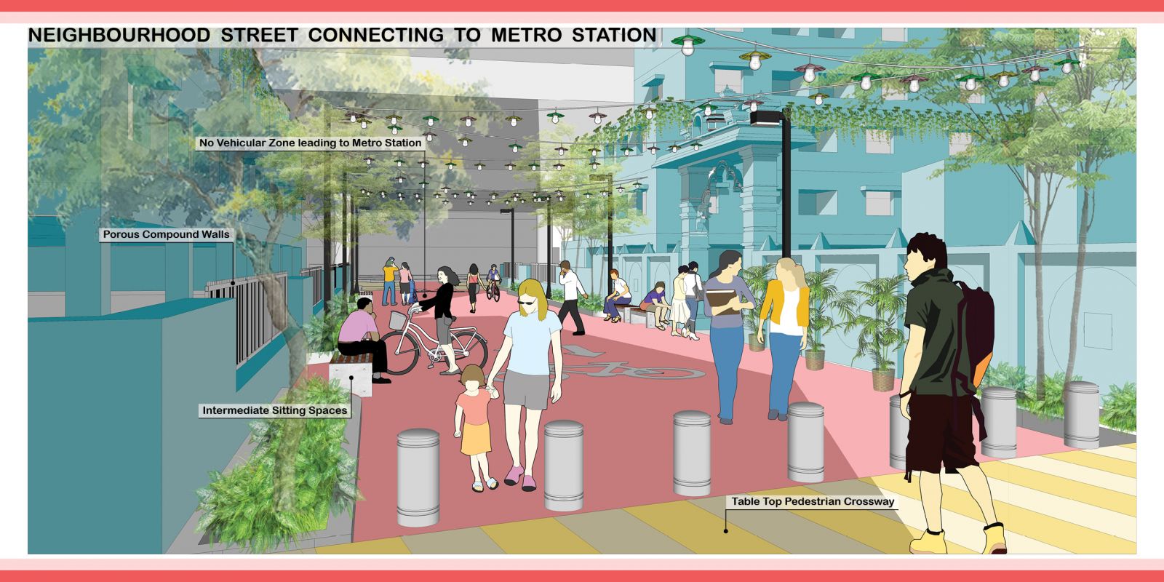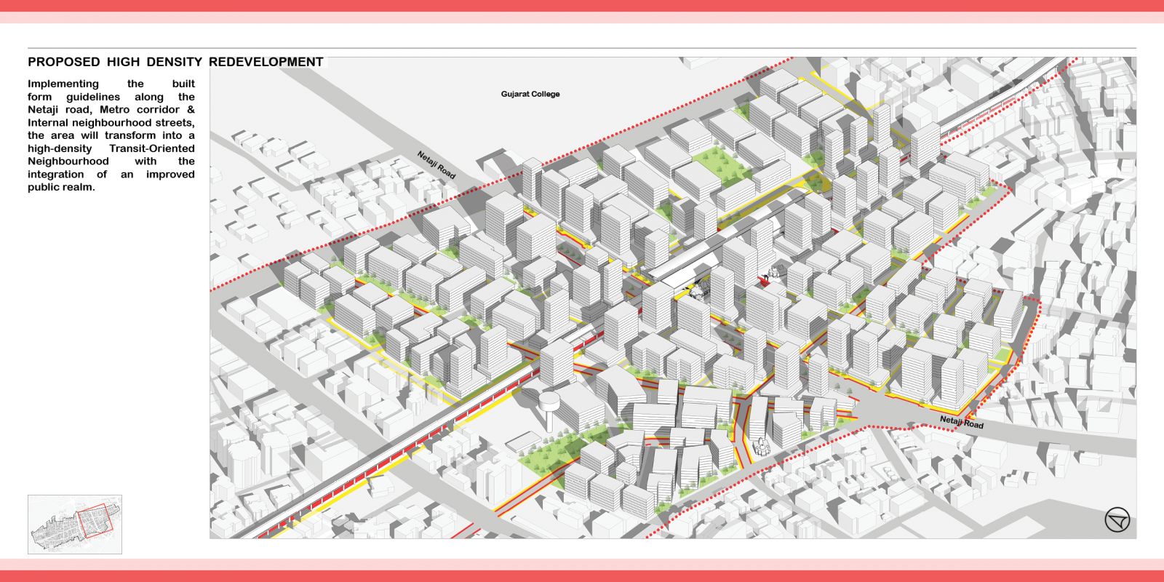Your browser is out-of-date!
For a richer surfing experience on our website, please update your browser. Update my browser now!
For a richer surfing experience on our website, please update your browser. Update my browser now!
Paldi is located in Ahmedabad City centre with various city-level destinations in its proximity. The area is part of the proposed North-South Metro Corridor which makes it eligible for Transit-Oriented Development. Due to the Railway corridor running along the metro corridor, the area lacks continuous North-South vehicular thoroughfare. The most prominent issues of the site are lack of pedestrian infrastructure and inactive public realm. So design intent of the redevelopment of the Paldi area is to encourage access to the Paldi metro station throughout the neighborhood with an emphasis on NMT connectivity and to integrate high-density development around the station with a mix of built uses. To achieve this various streets are redesigned with the integration of pedestrian sidewalks & bicycle access lanes, making streets people-oriented. Station area design has been proposed focusing on safe and active pedestrian access. Additionally, to make Paldi vibrant and active, certain building regulations have been proposed responding to the public realm environment. So, the Paldi area will be the new High-density area in the City center. The redevelopment will turn this area into a new High-density Transit-oriented residential neighborhood with the integration of an improved people-oriented public realm.
