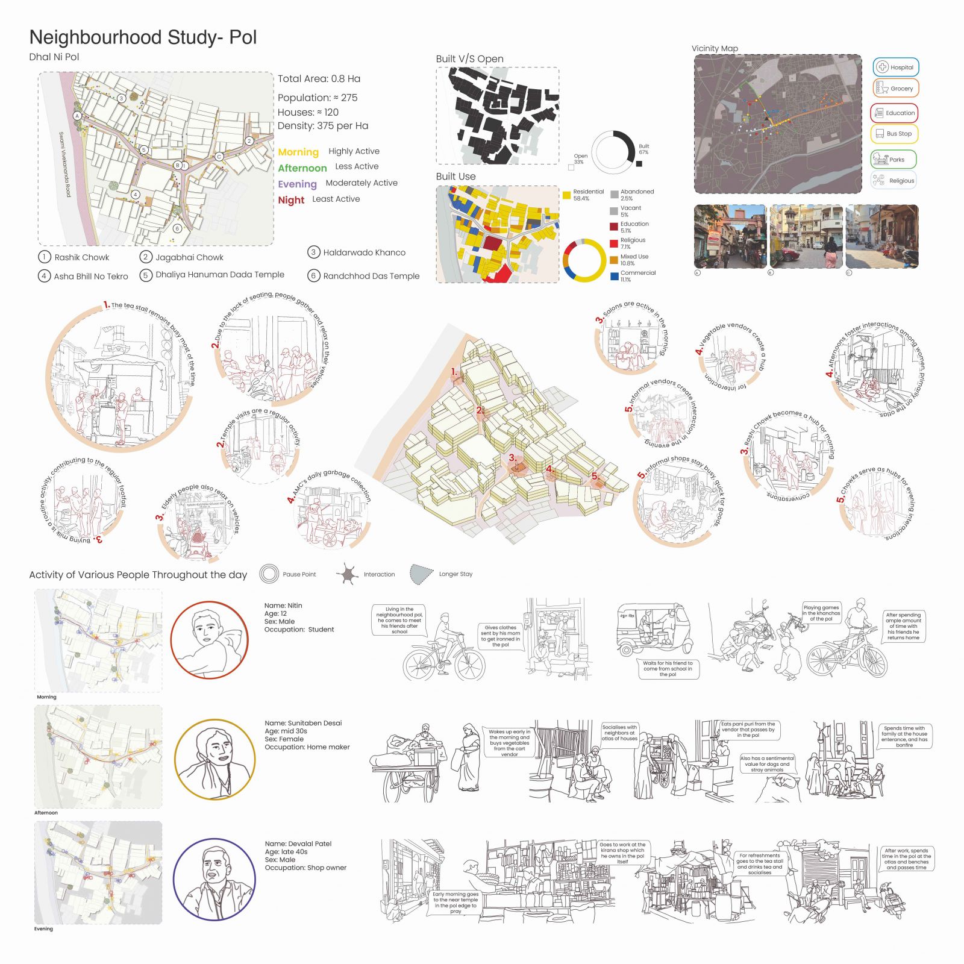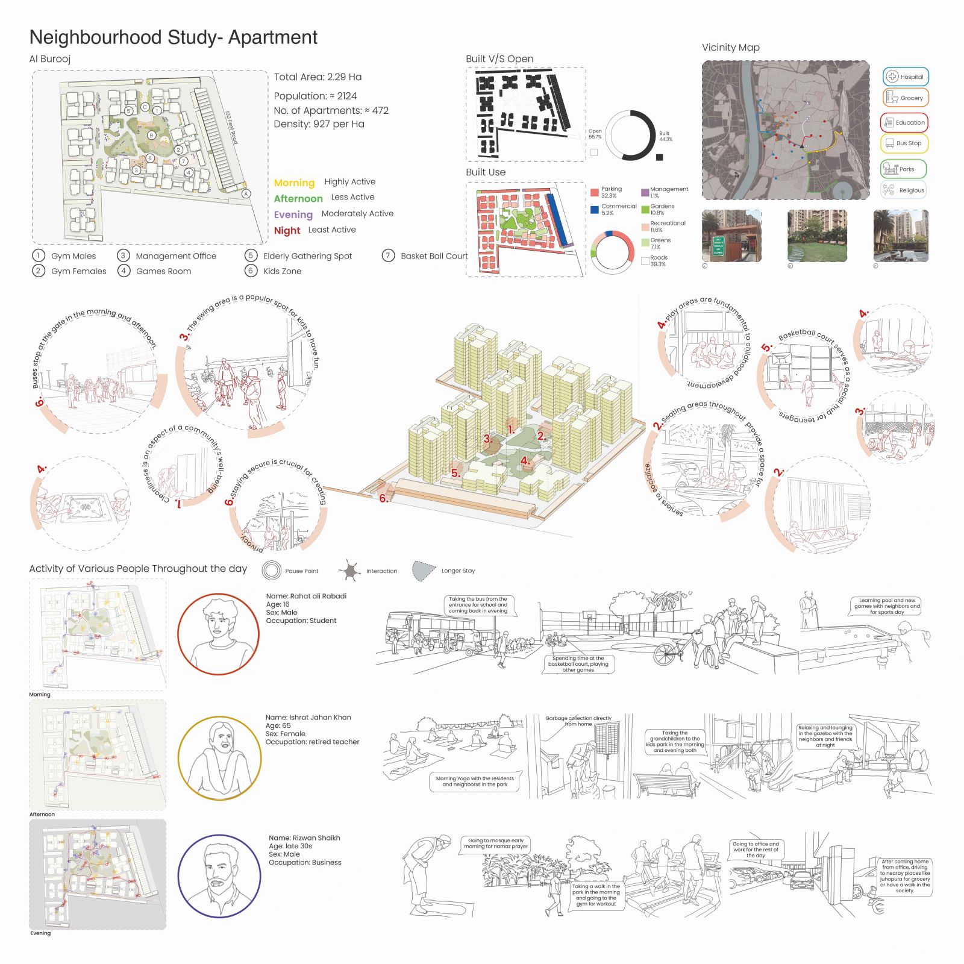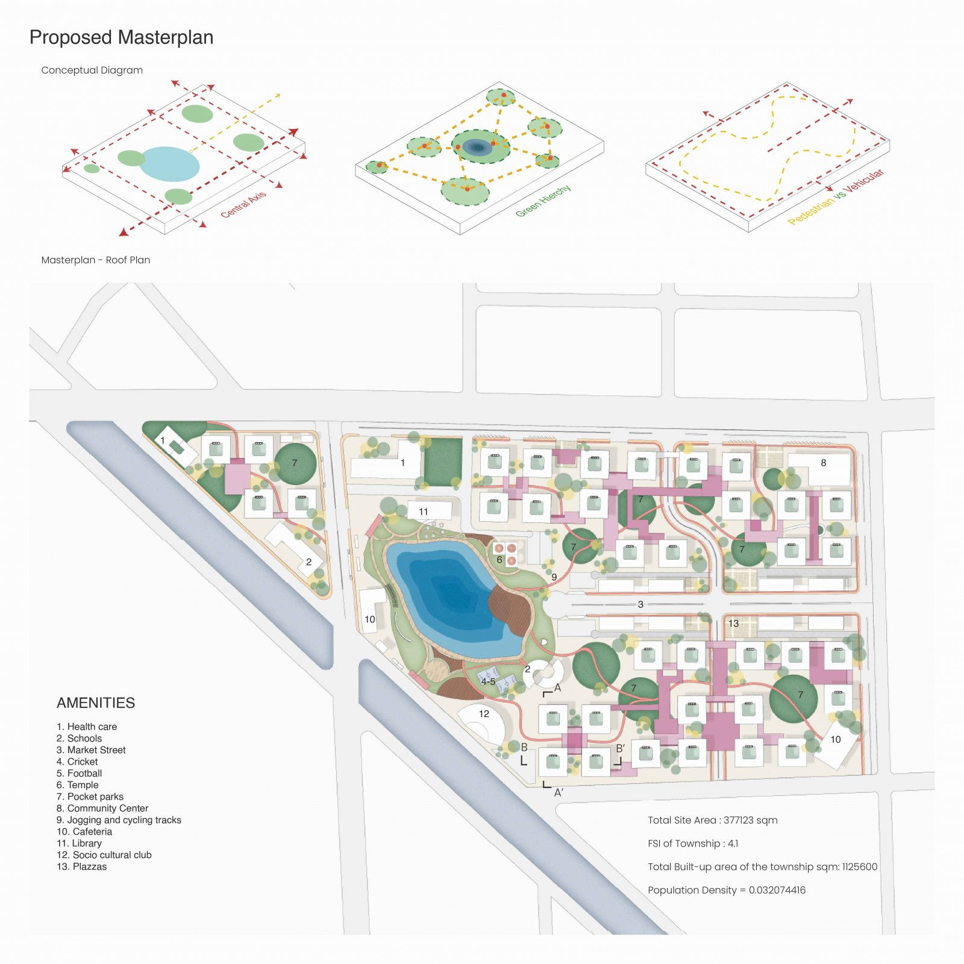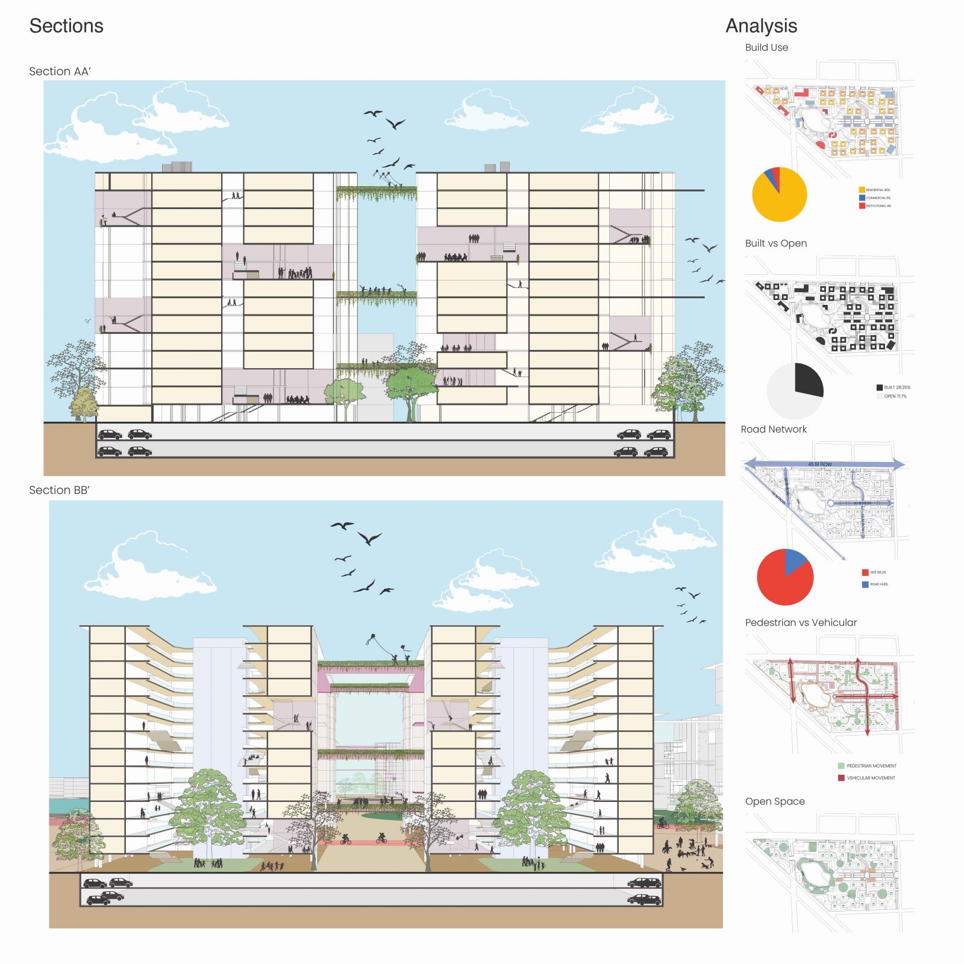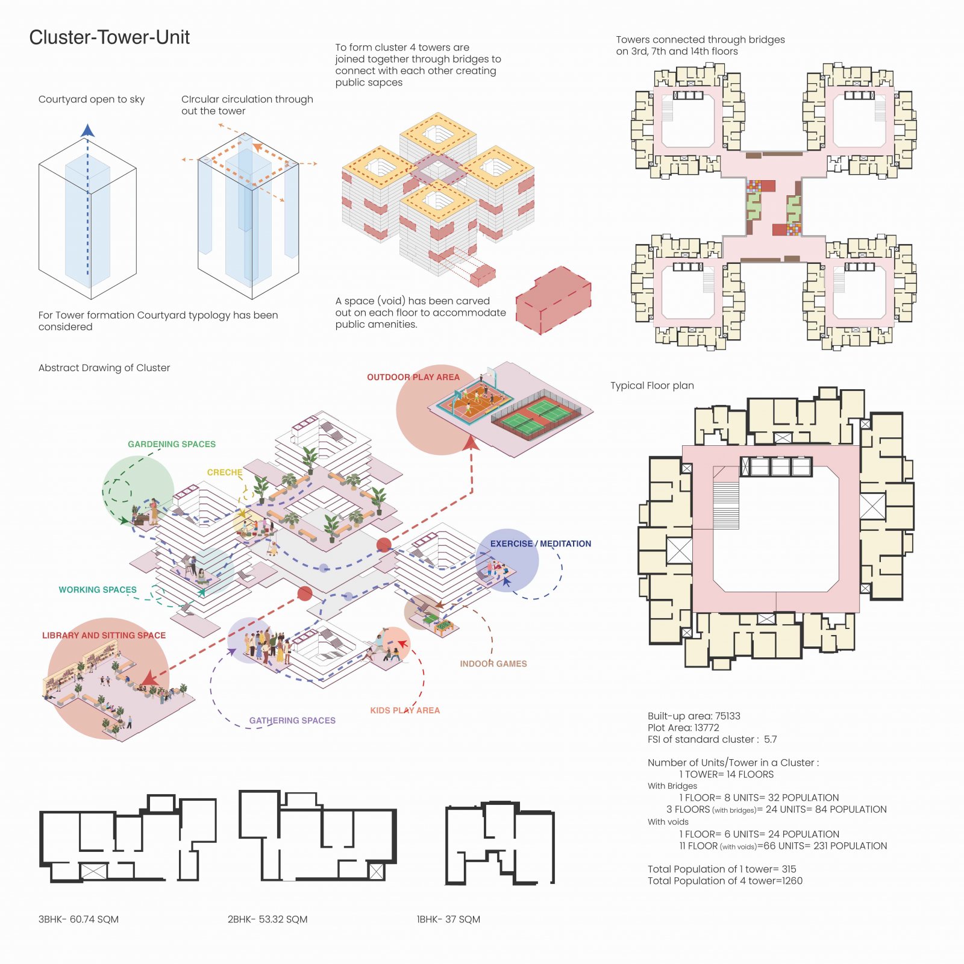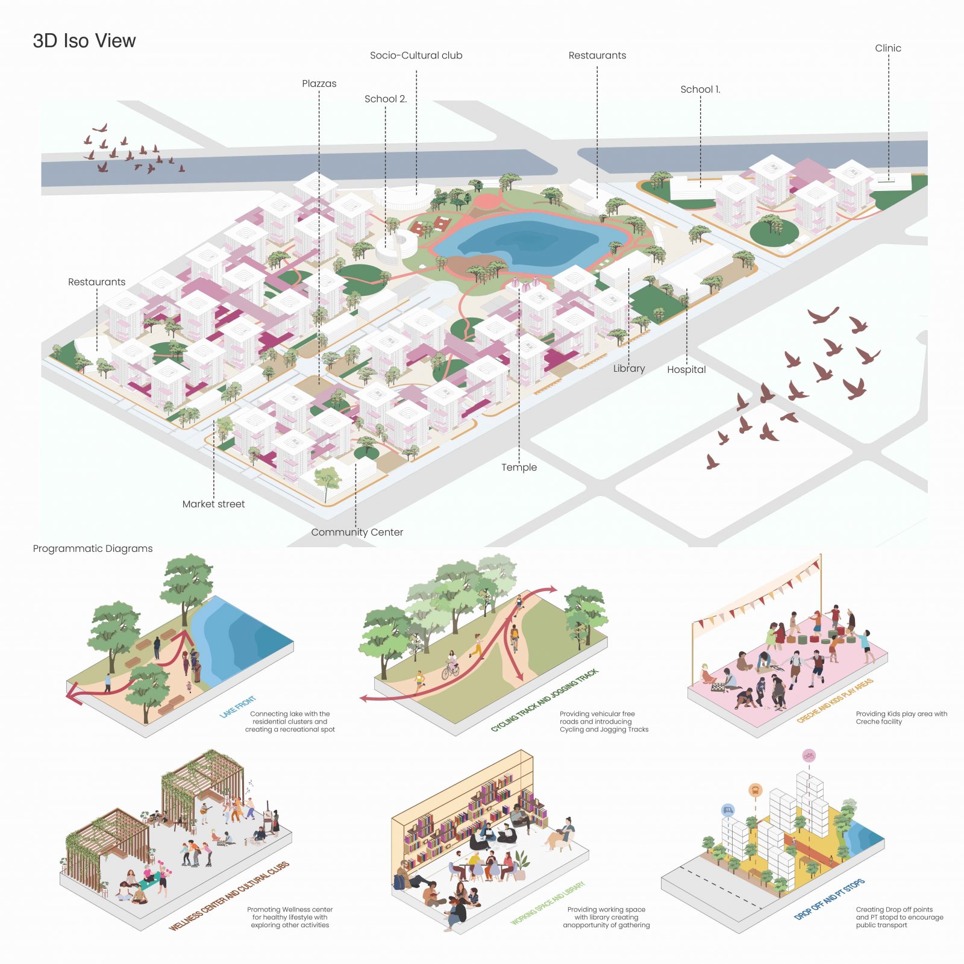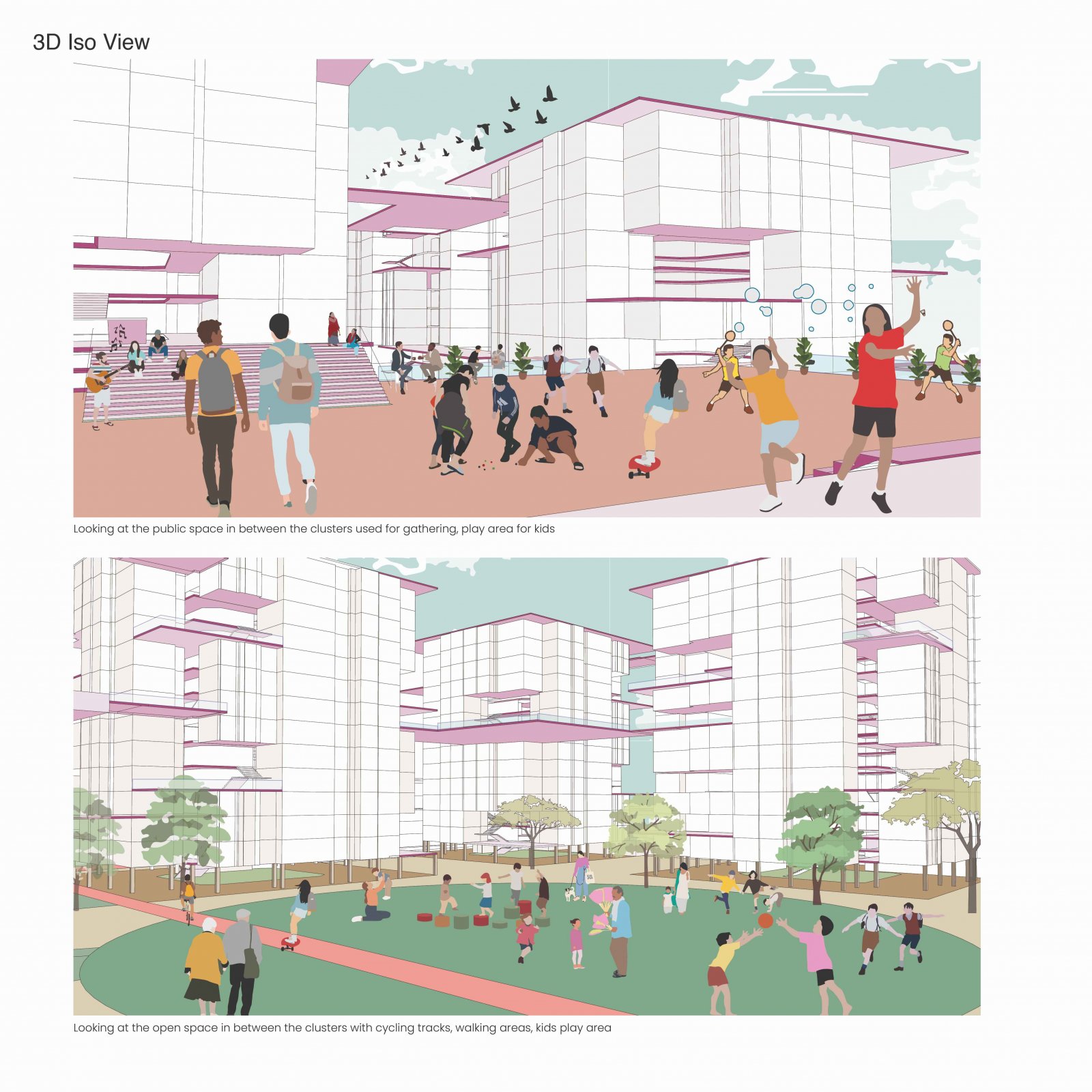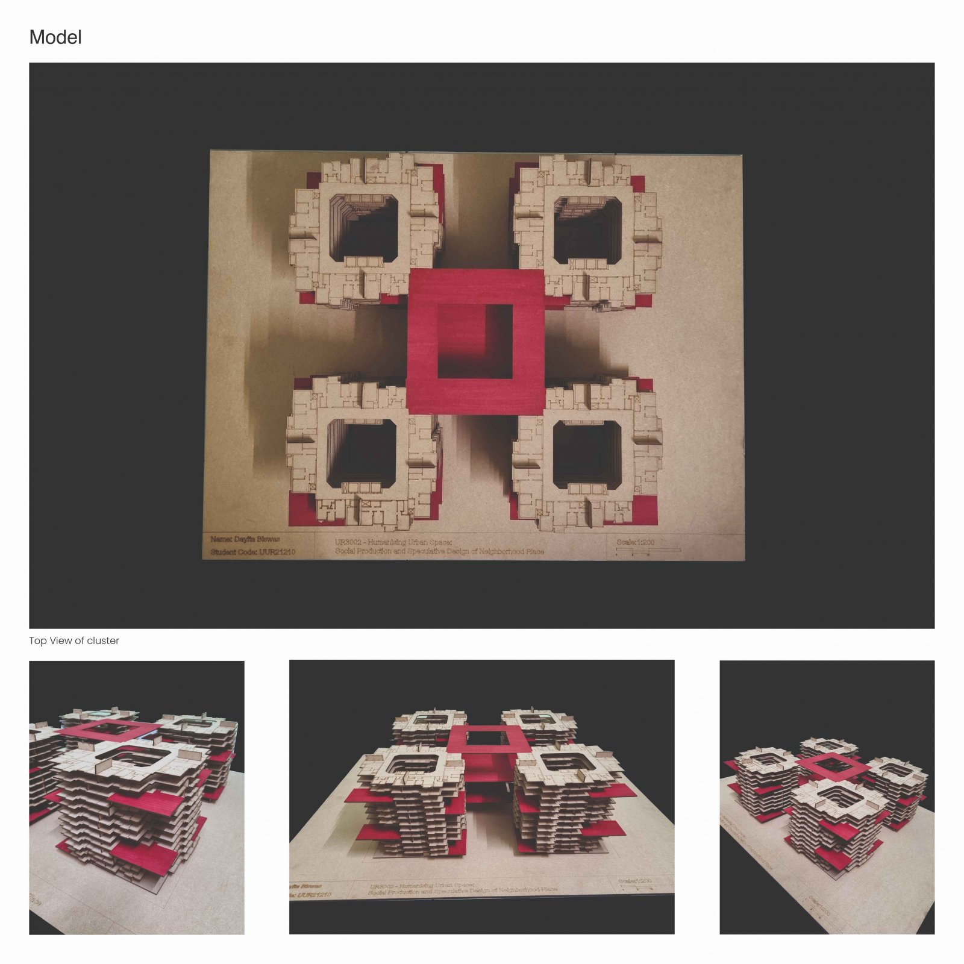Your browser is out-of-date!
For a richer surfing experience on our website, please update your browser. Update my browser now!
For a richer surfing experience on our website, please update your browser. Update my browser now!
The proposed project aims to enhance the daily experience by humanizing urban spaces for different age groups. It focuses on a central axis masterplan with a hierarchy of green open spaces, introducing cycling and jogging tracks that lead to the lakefront. The cluster design introduces vertical public zones that accommodate diverse activities such as social gatherings, workspaces, play areas, and a creche. These spaces are interlinked through voids and elevated pedestrian bridges, enhancing connectivity and promoting a walkable, pedestrian-friendly environment at multiple levels.
View Additional Work