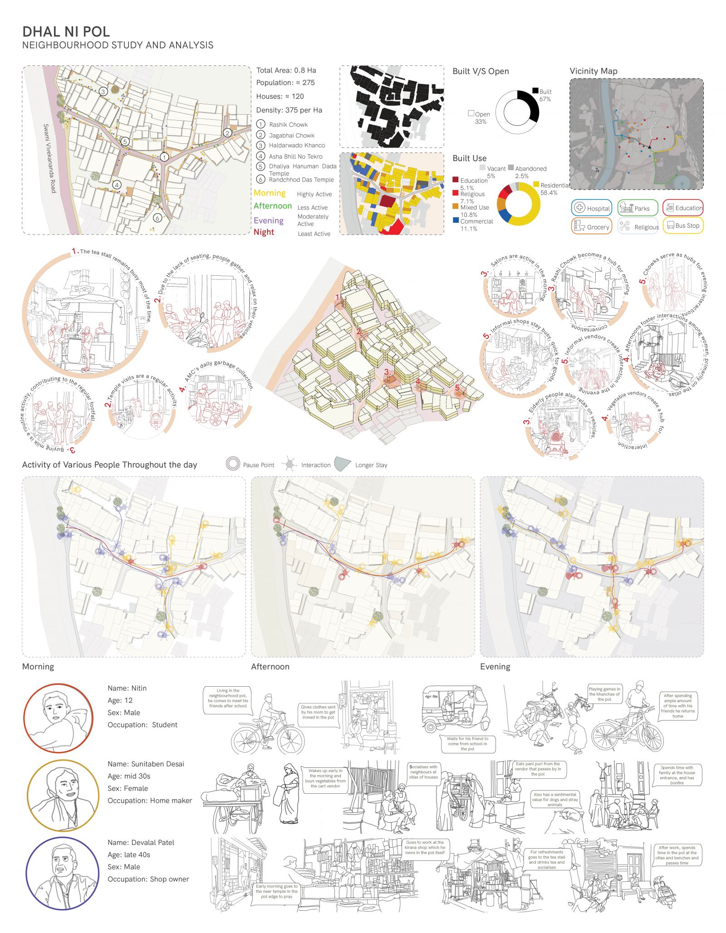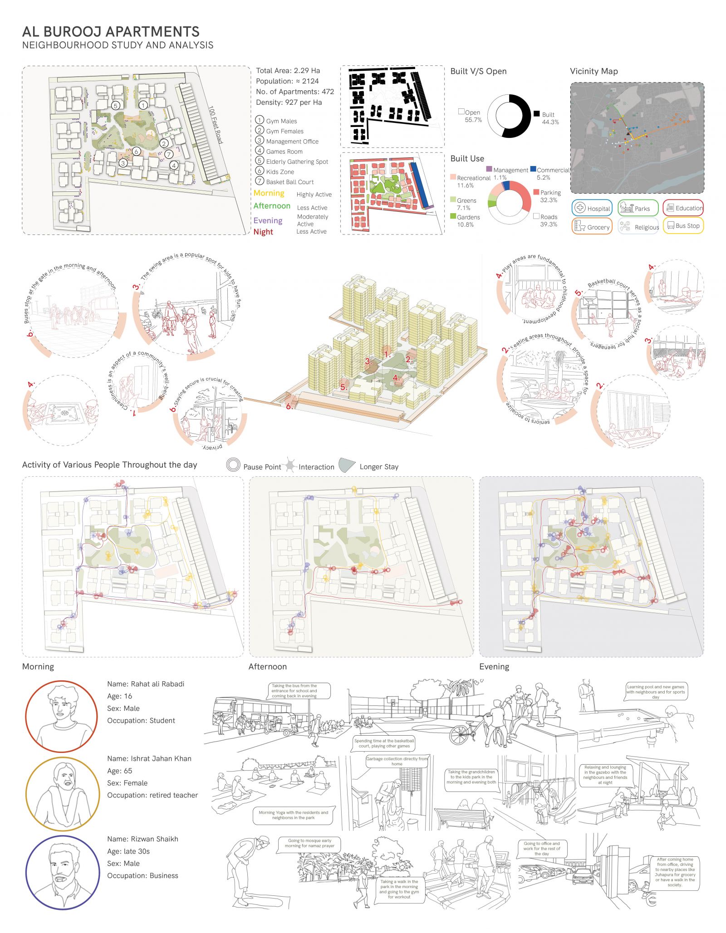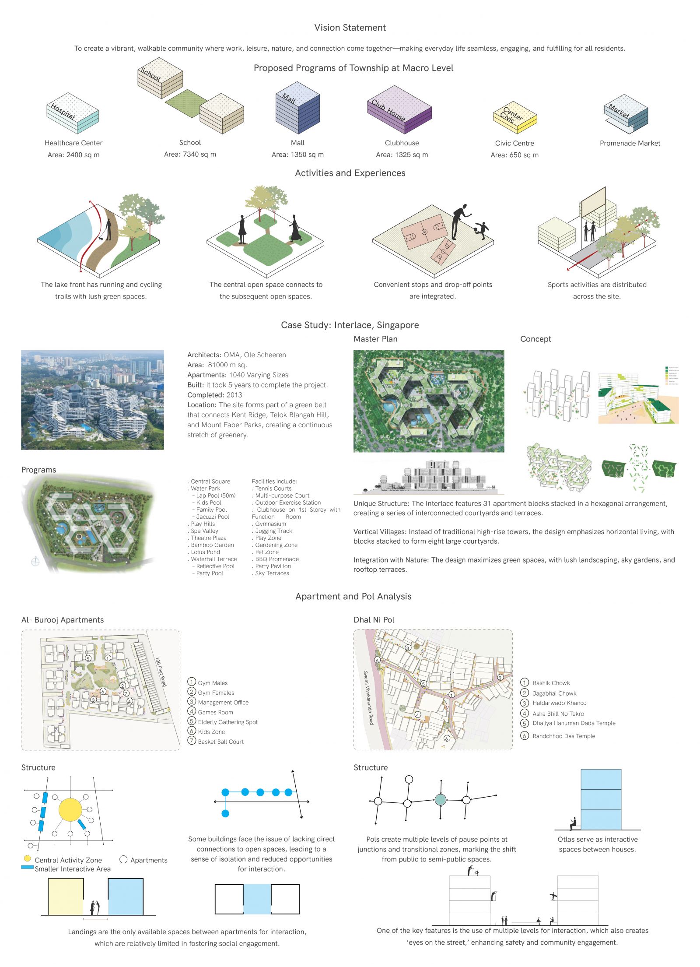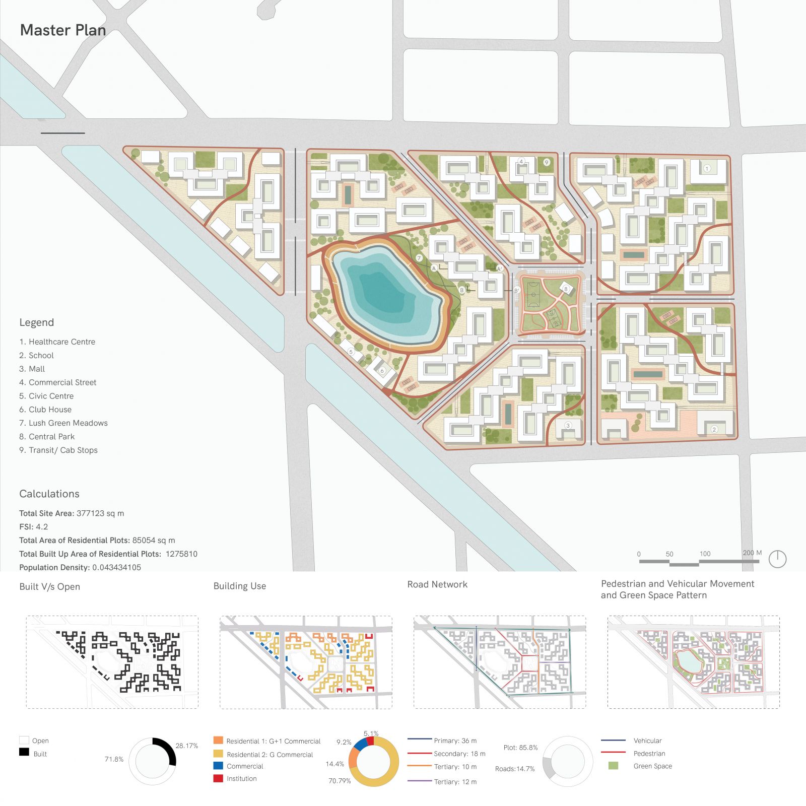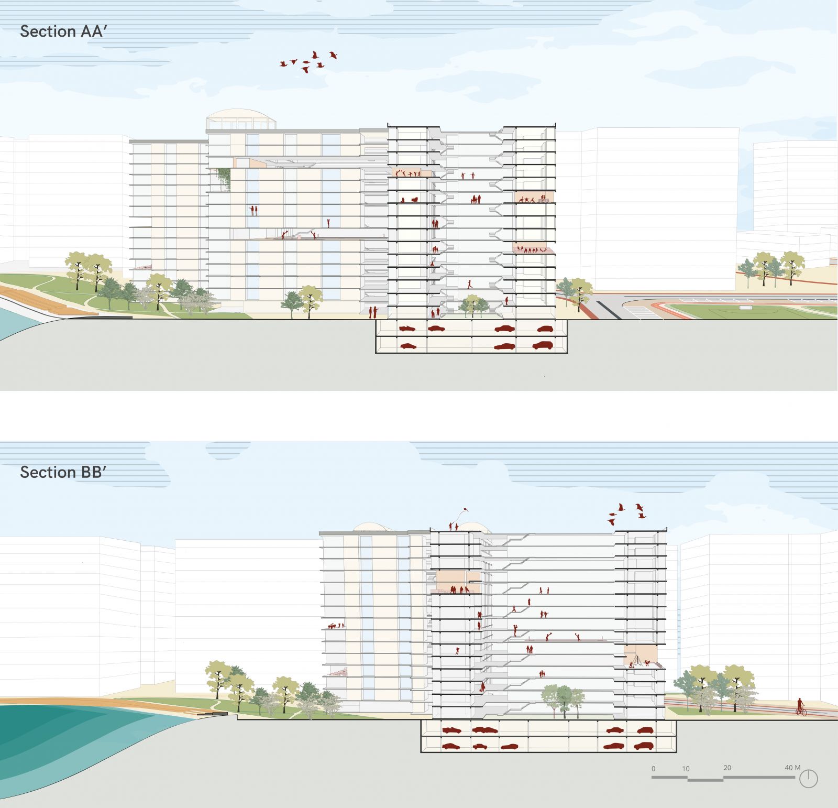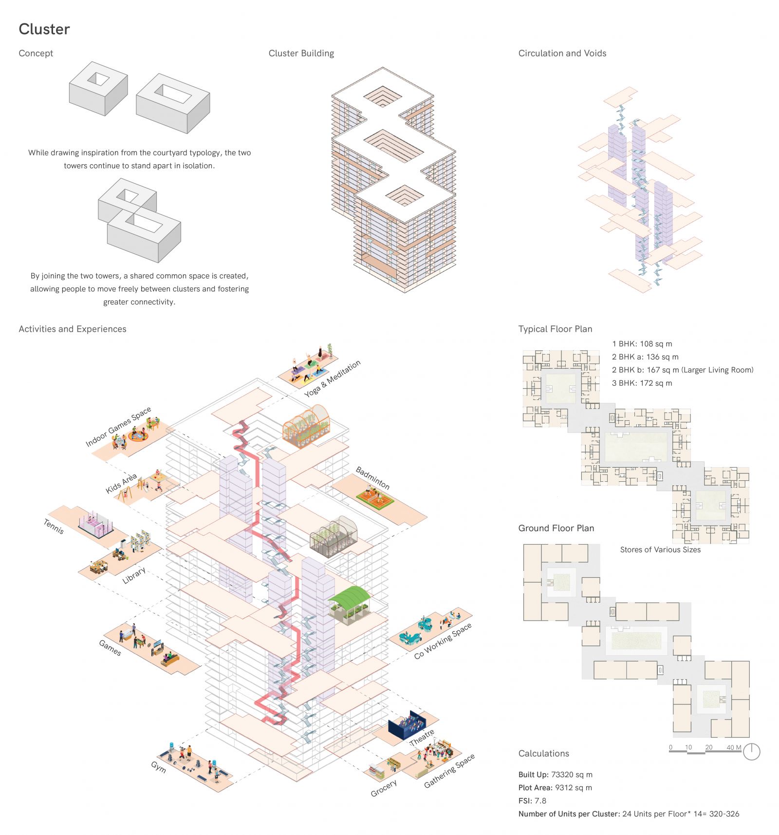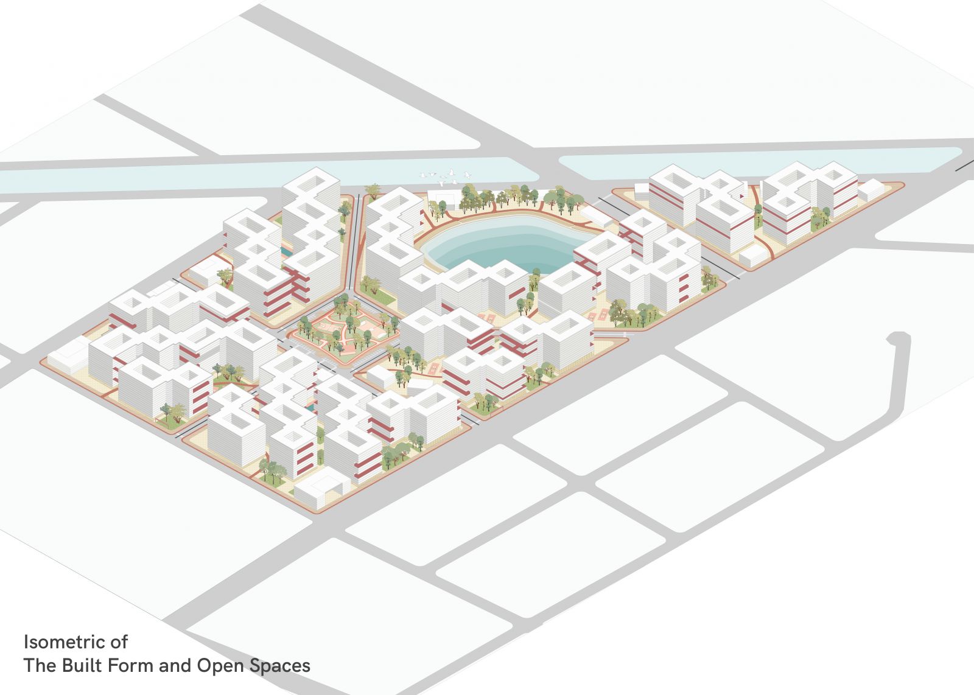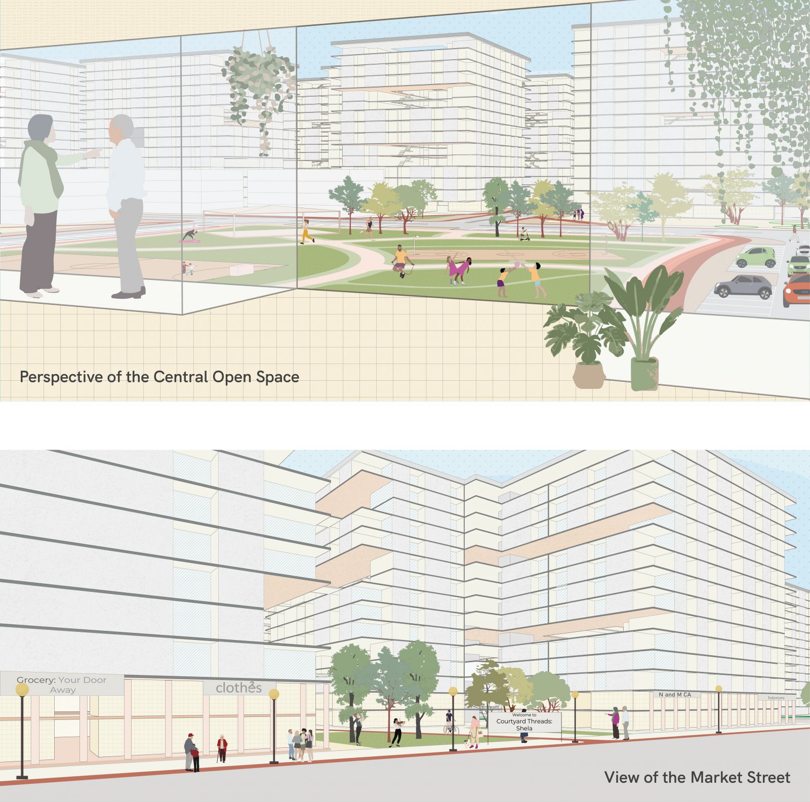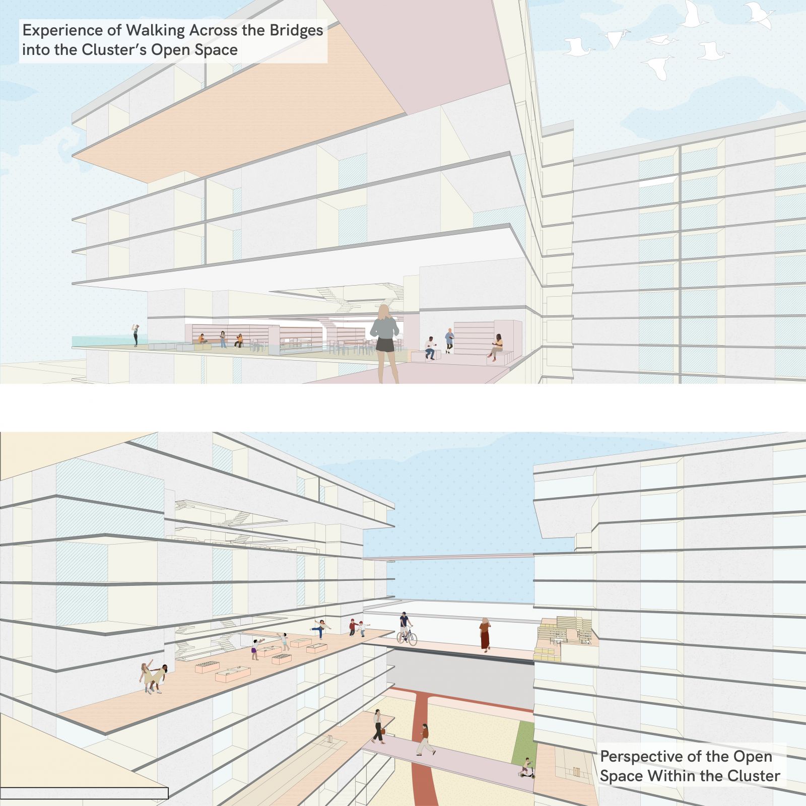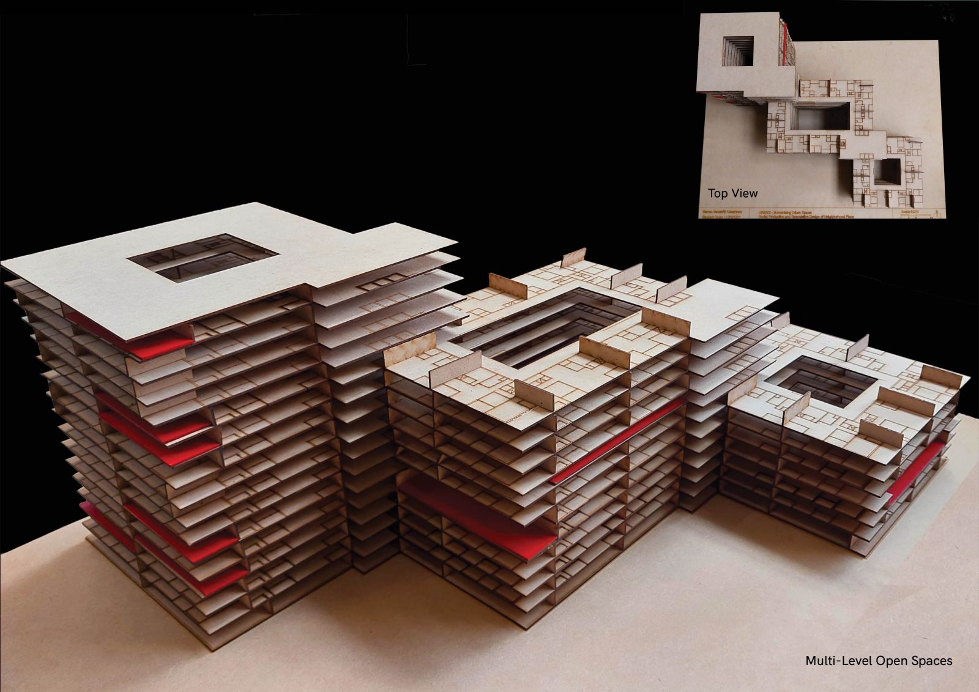Your browser is out-of-date!
For a richer surfing experience on our website, please update your browser. Update my browser now!
For a richer surfing experience on our website, please update your browser. Update my browser now!
Courtyard Threads presents a spatial vision rooted in the principles of integrated urbanism, where proximity, connectivity, and community shape the lived experience. This township model prioritizes a pedestrian-first environment, placing essential amenities—such as schools, healthcare, retail, workplaces, and recreational facilities—within a 5-minute walking radius to promote ease, sustainability, and well-being. Anchored by a central open space, the masterplan radiates a hierarchy of green corridors, communal courtyards, and public nodes that foster both social interaction and ecological performance. The lakefront edge is activated through continuous jogging and cycling trails, enhanced by layered vegetation and programmatic flexibility, offering residents access to high-quality open space—an increasingly rare urban asset. Residential clusters are organized around courtyards that serve as localized social condensers, supporting intergenerational engagement and passive surveillance. These courtyards are interwoven with elevated gardens, terrace connections, and semi-public decks that ensure vertical connectivity and mitigate isolation often found in high-density vertical housing. Workspaces embedded within the township eliminate long commutes and reinforce the live-work dynamic. Designed with wellness and flexibility in mind, they include informal meeting areas, quiet work zones, and sunlit communal lounges. Similarly, leisure and retail components—such as the clubhouse and mall—are strategically positioned along key desire lines, enabling spontaneous interaction without disrupting daily routines. Recreational infrastructure is distributed throughout the site, offering spaces for cricket, swimming, yoga, and children’s play—addressing diverse user needs across age groups. A fine-grained street network integrates vehicular drop-offs, pedestrian movement, and cycle tracks without compromising safety or comfort. At its core, Courtyard Threads seeks to demonstrate how urban design can orchestrate spatial relationships that are walkable, resilient, and socially inclusive—transforming routine functionality into an elevated urban experience.
View Additional Work