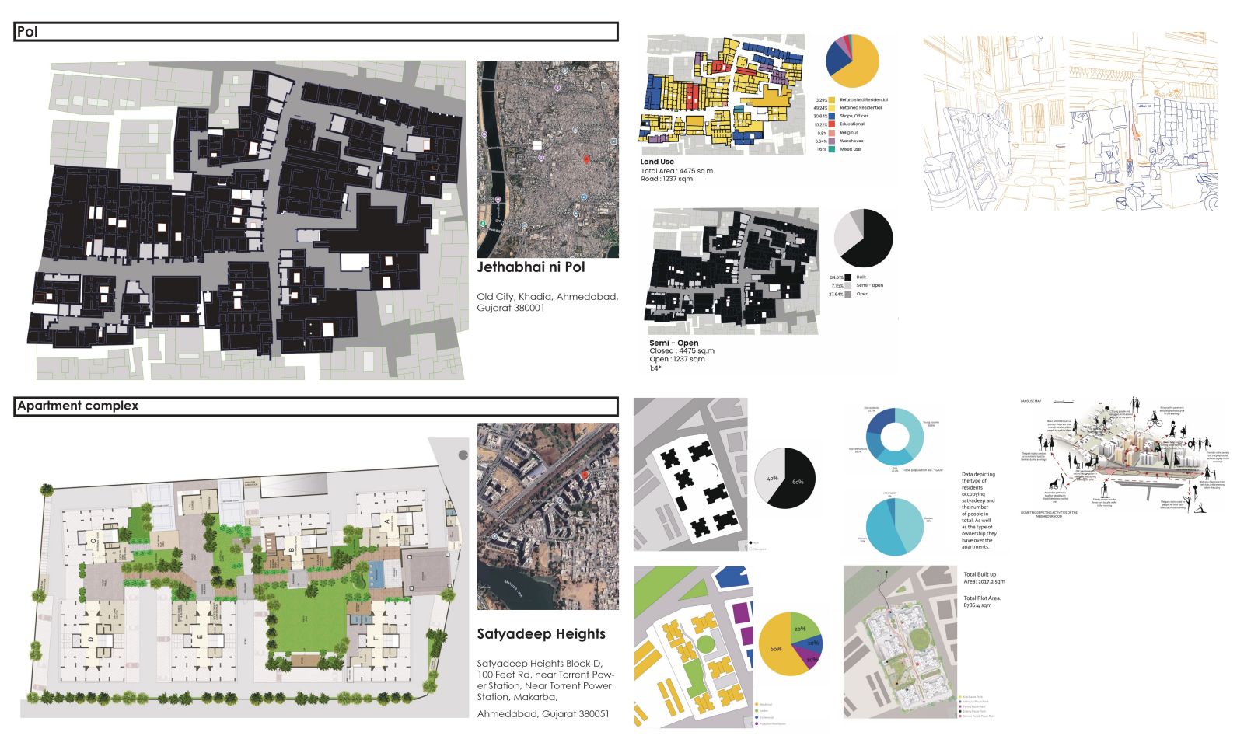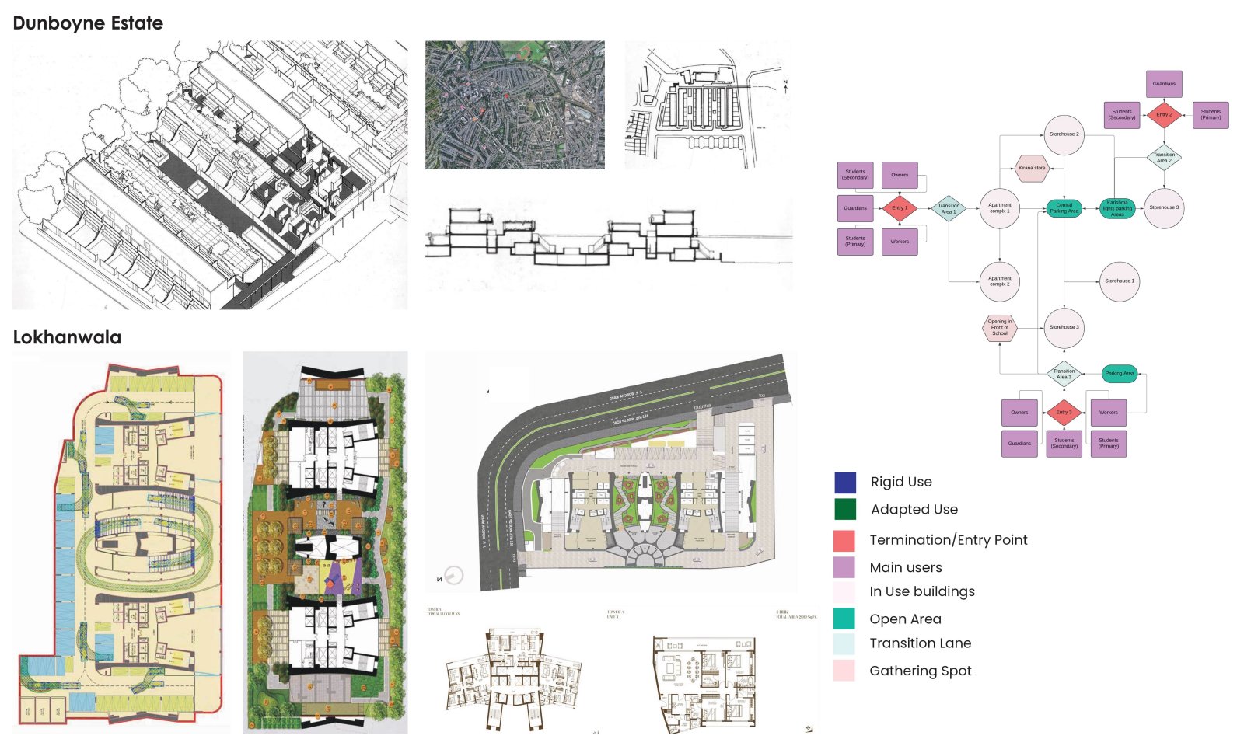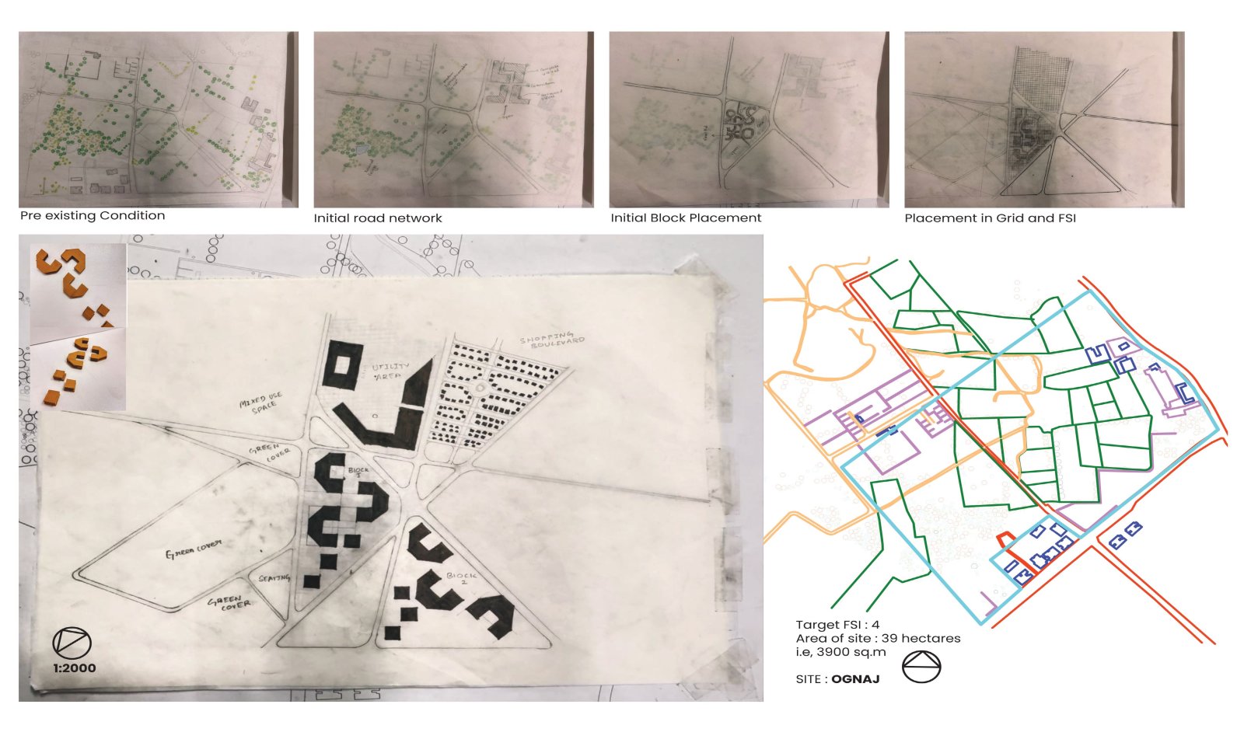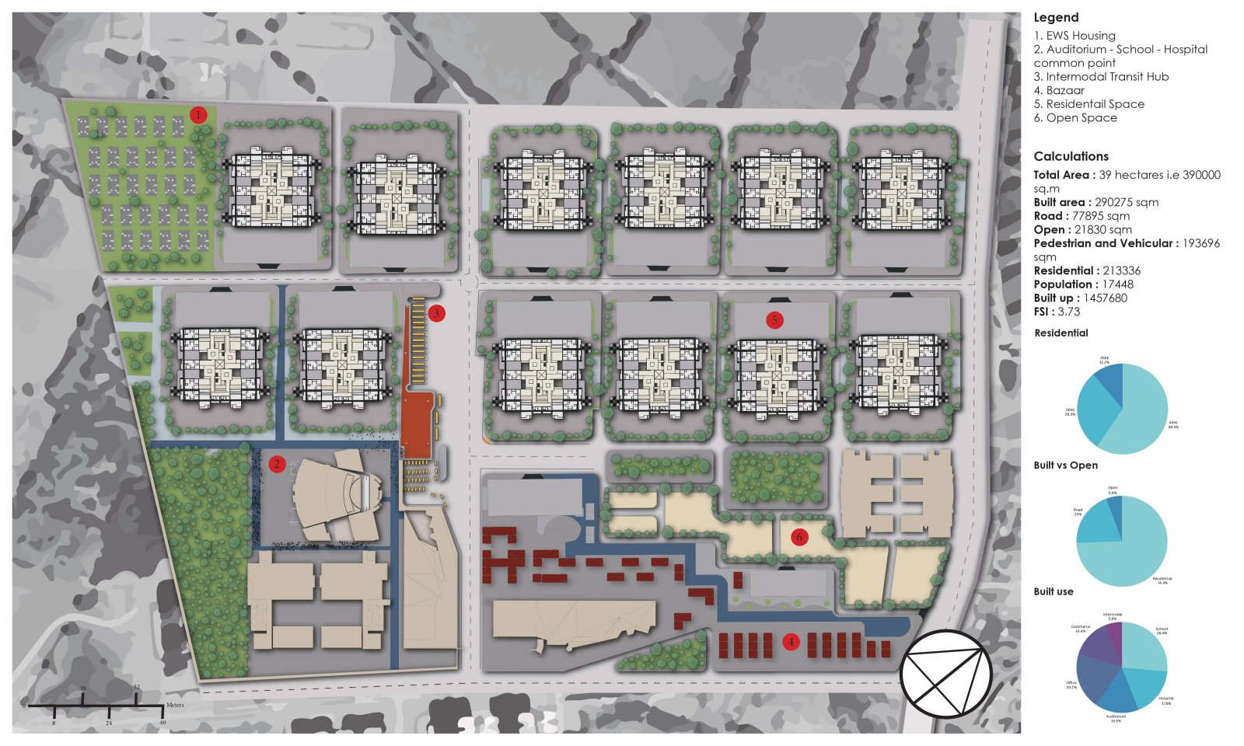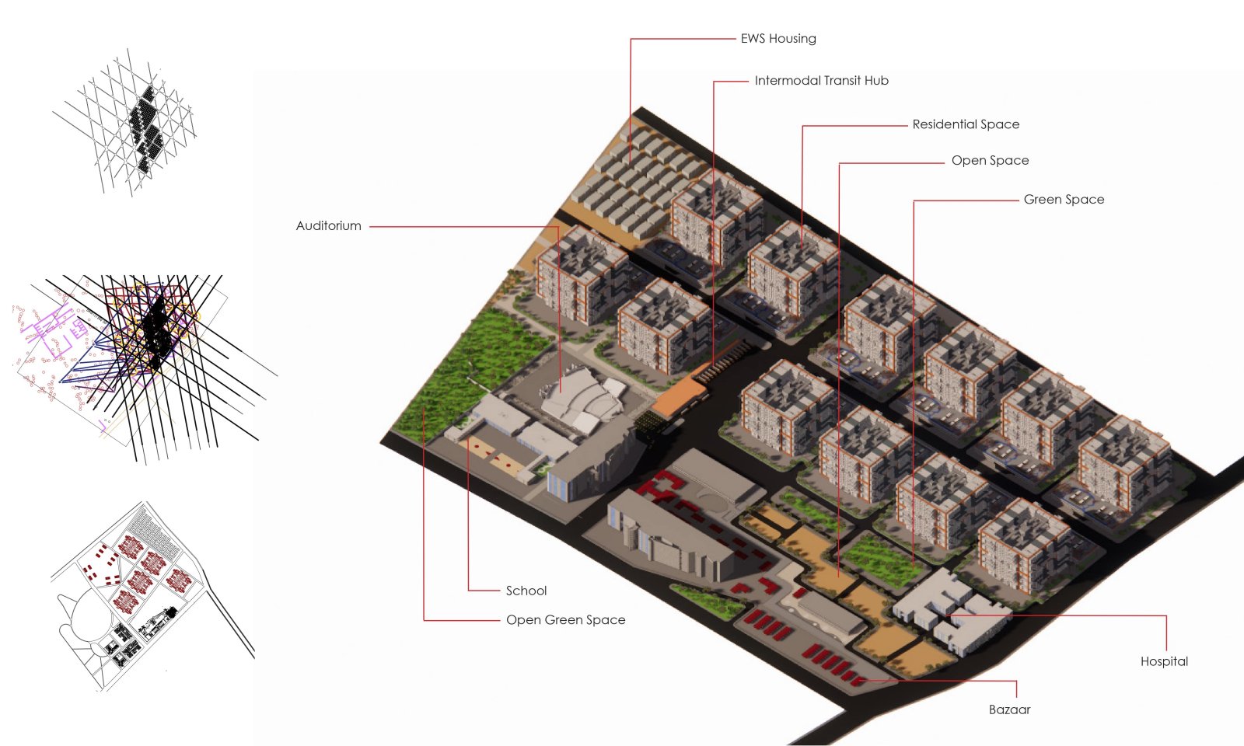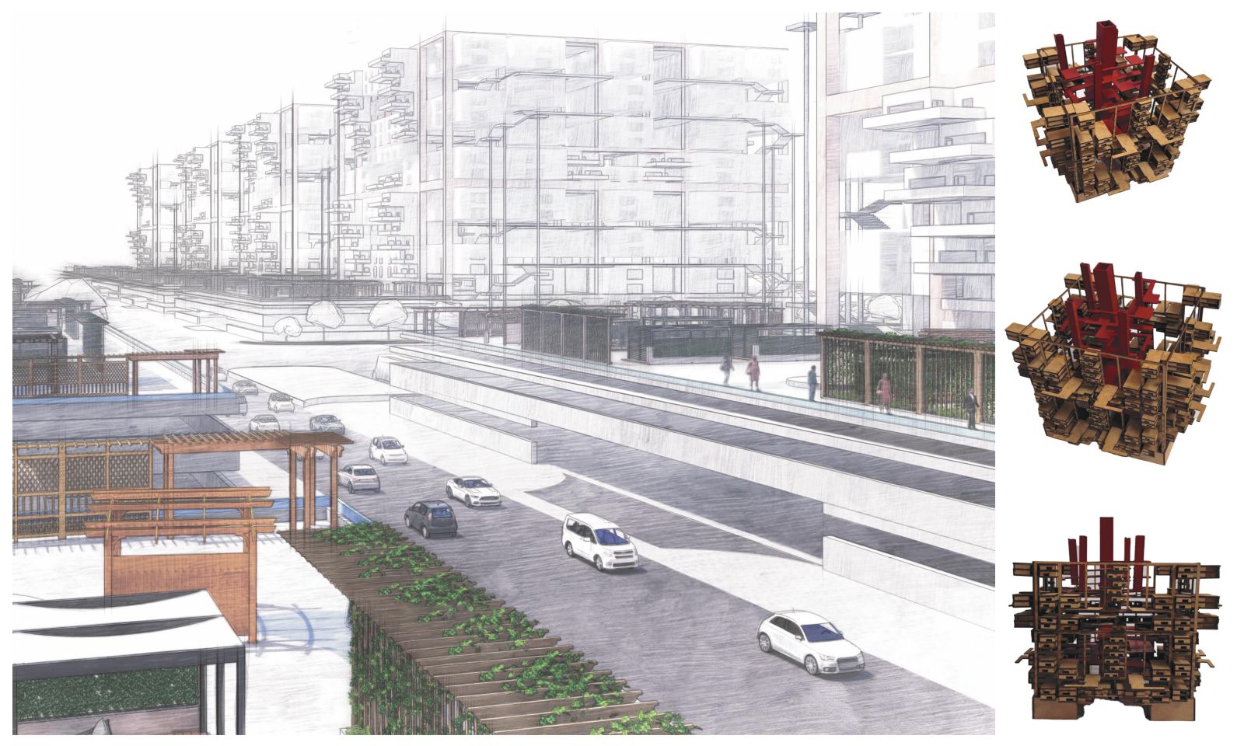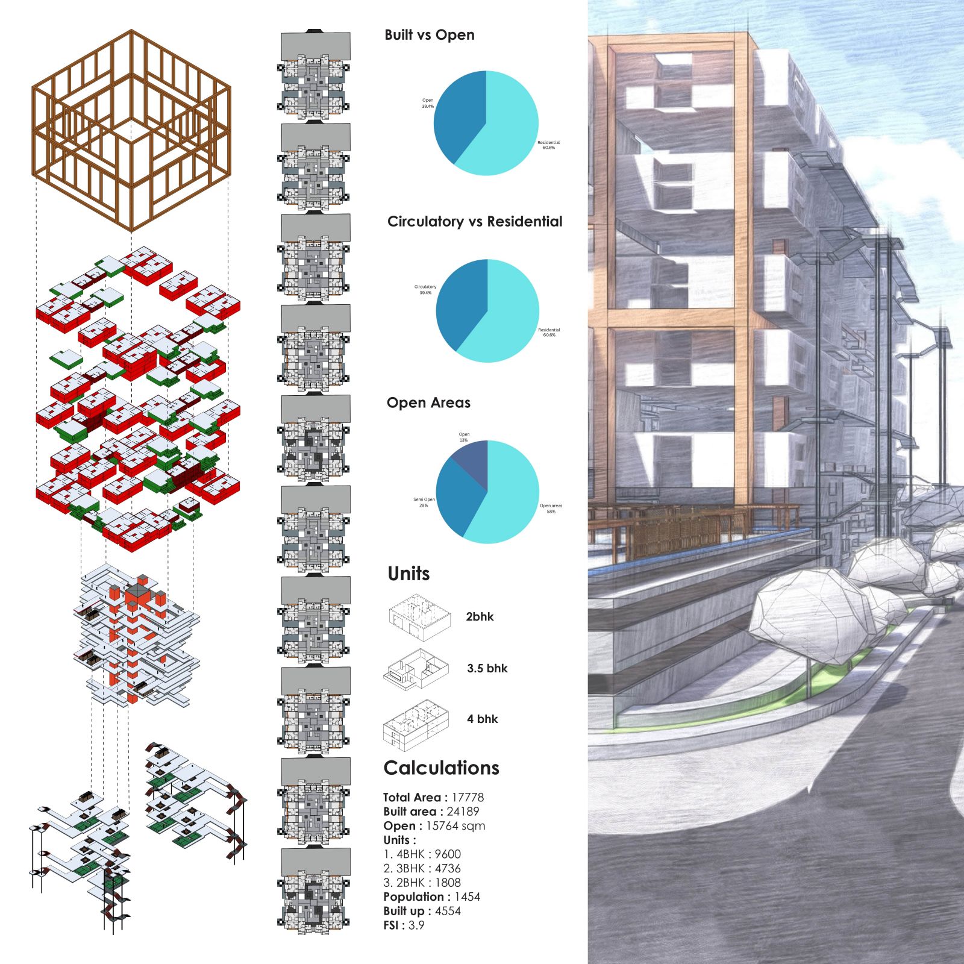Your browser is out-of-date!
For a richer surfing experience on our website, please update your browser. Update my browser now!
For a richer surfing experience on our website, please update your browser. Update my browser now!
Public spaces are the living rooms of urban environments, where the rhythms of human activity and the spirit of place converge to shape the identity of a city. This project investigates the dynamic interplay between human behavior and public space, exploring how spatial design can nurture vibrant, inclusive, and meaningful environments. By examining the subtle yet profound ways people interact with their surroundings, the project seeks to illuminate the role of design in fostering a sense of place that resonates with its users. Drawing inspiration from Christian Norberg-Schulz's *Genius Loci*, the project embraces the philosophy that every site possesses a unique "spirit of place" shaped by its natural and cultural context. By interpreting and amplifying this spirit, the design seeks to create spaces that feel authentic and rooted in their locale. Additionally, the project references Amos Rapoport's *Urban Aspects of Human Form*, emphasizing the importance of understanding human behavior, cultural expression, and sensory perception as the foundation for effective urban design. Finally, Jan Gehl's *Cities for People* is a guiding principle, advocating for spaces that prioritize human needs, scale, and comfort in an increasingly urbanized world. This triad of theoretical perspectives frames the project's exploration of public space as a stage for human interaction. By integrating these insights, the design aspires to create a vibrant, human-centric environment that balances the functional, cultural, and emotional dimensions of urban life. Through this approach, the project reimagines public space not merely as a physical void but as a canvas for the lived experiences that define the soul of a city.
View Additional Work