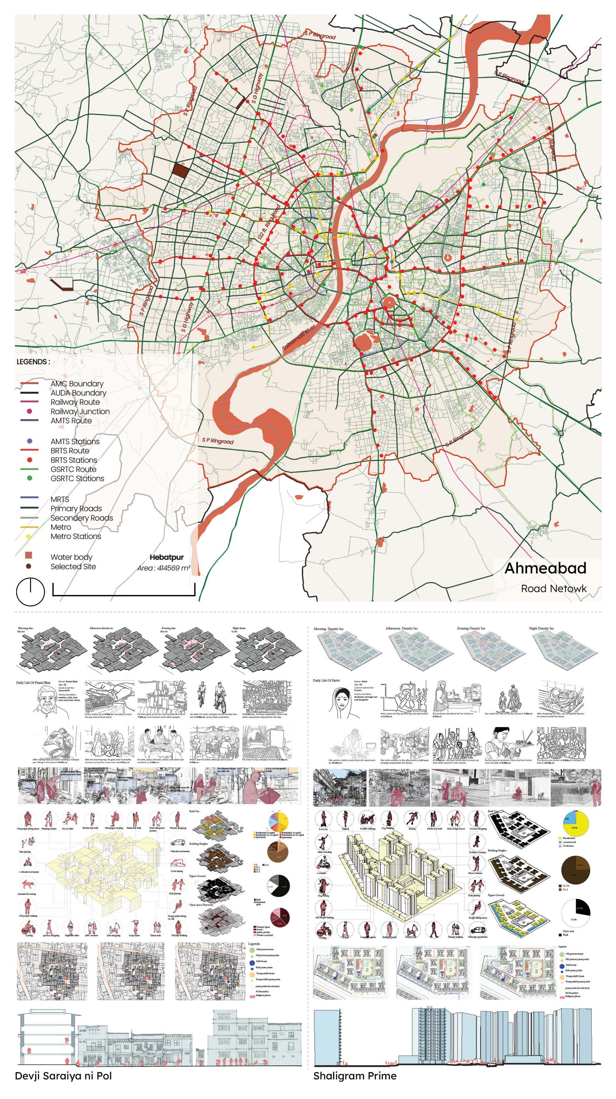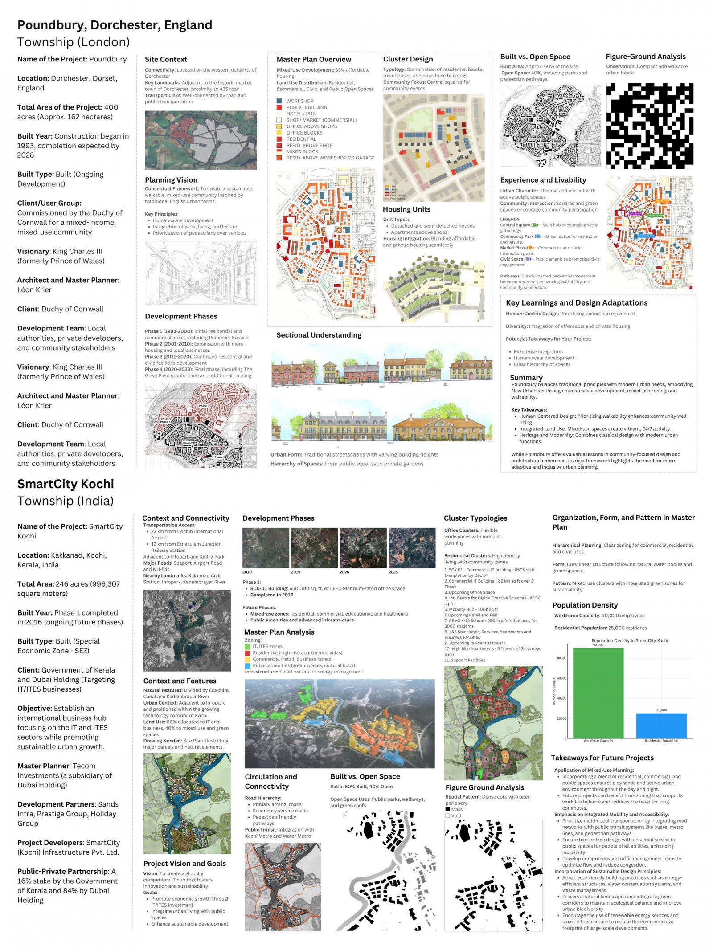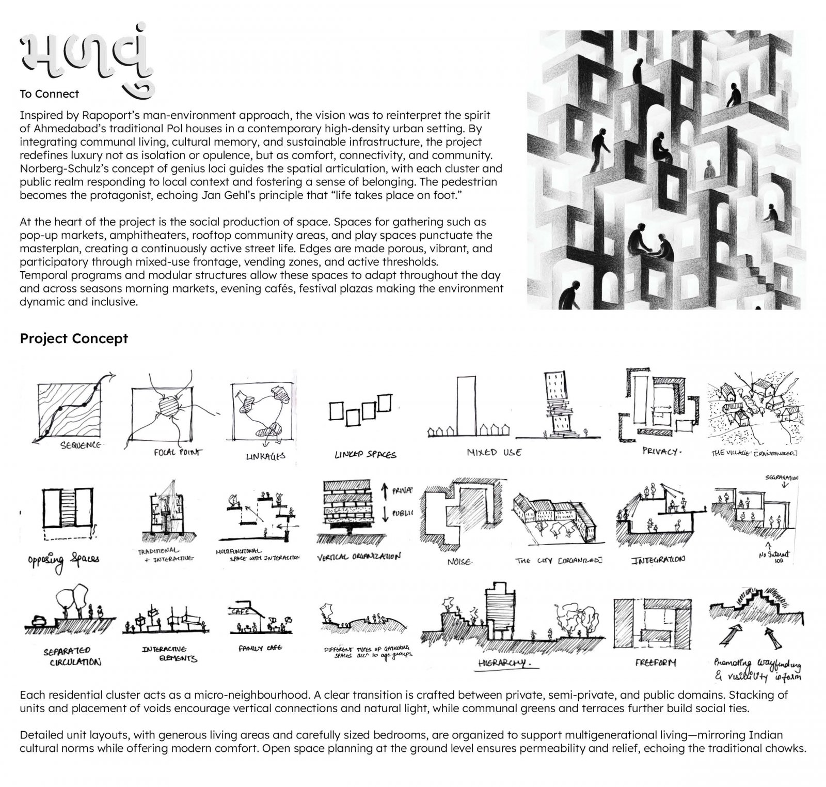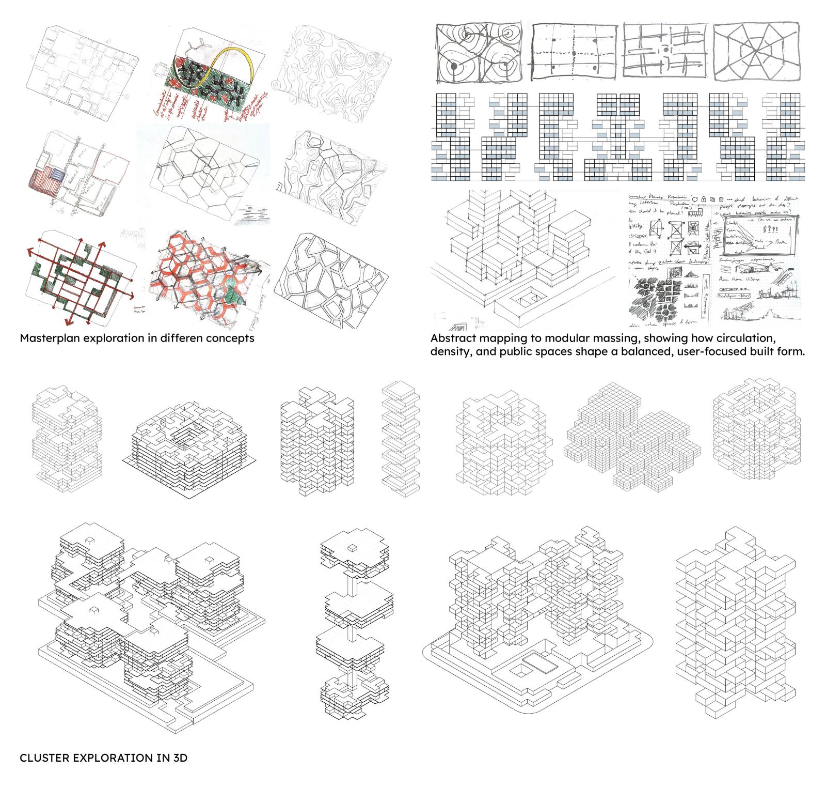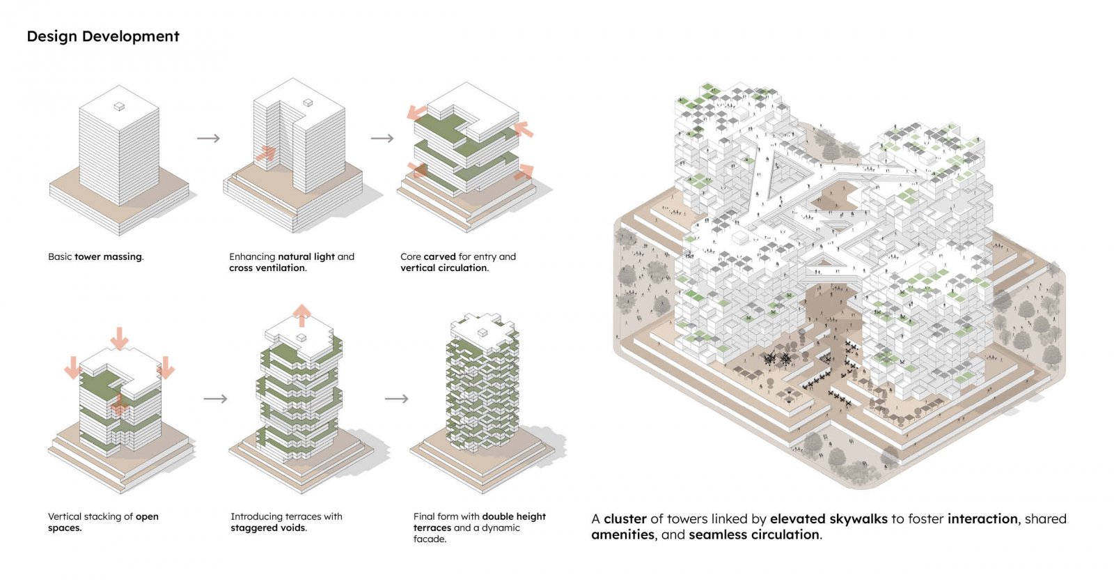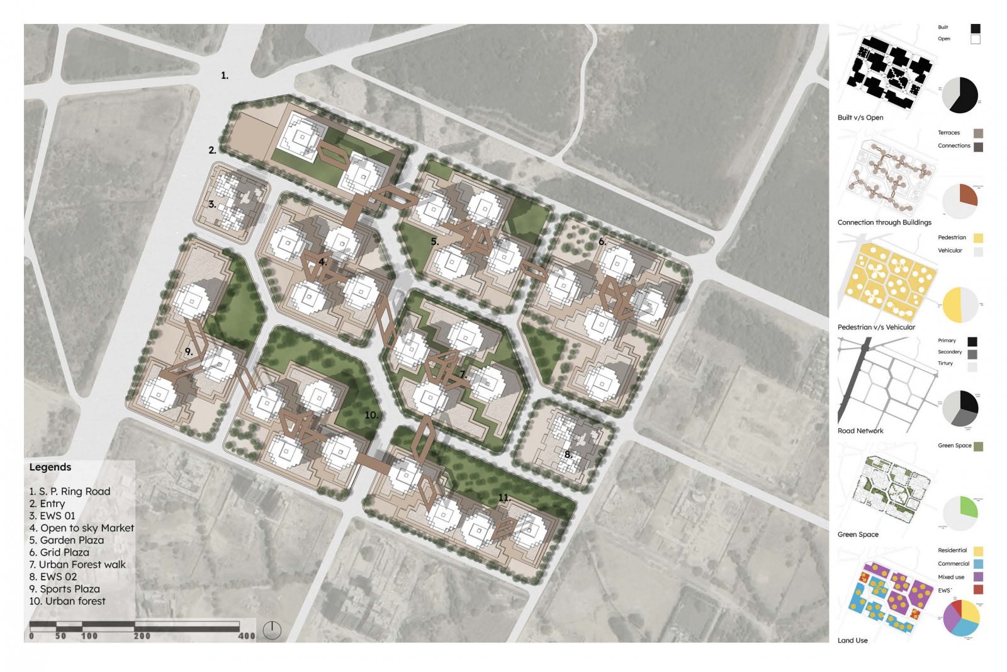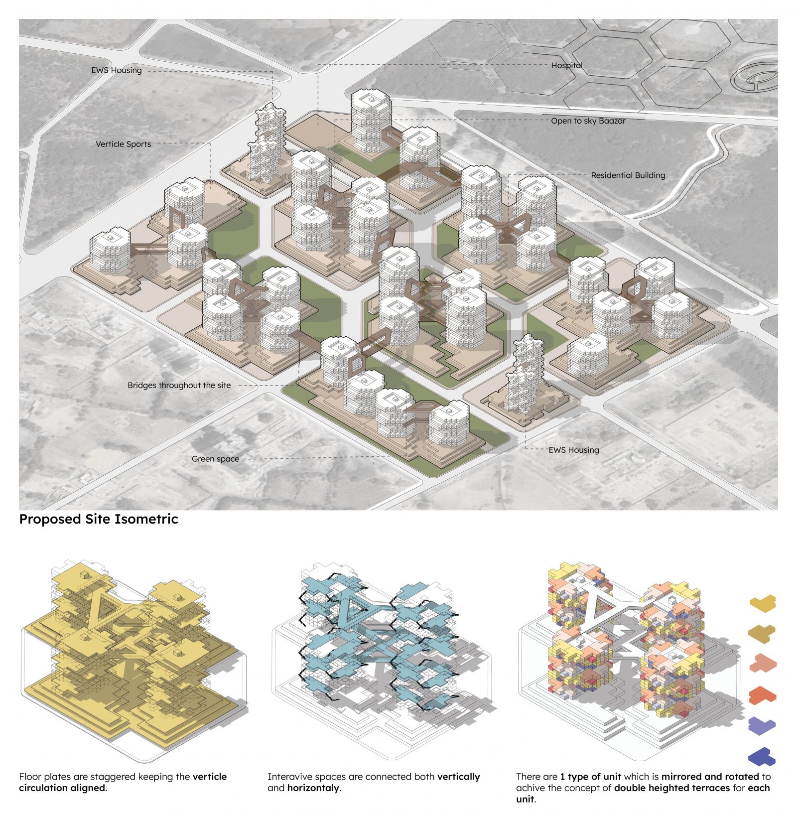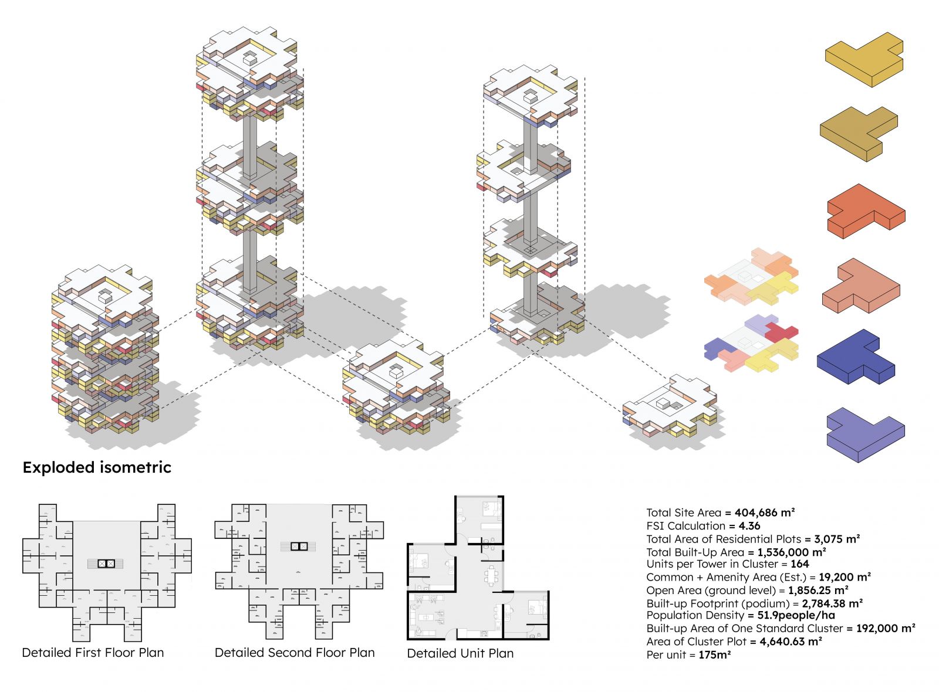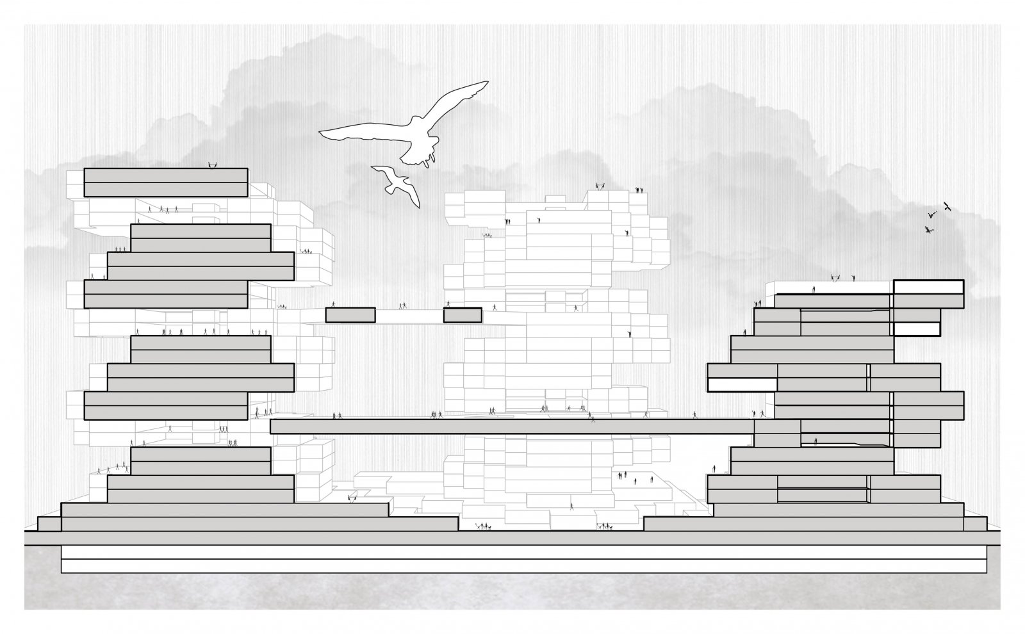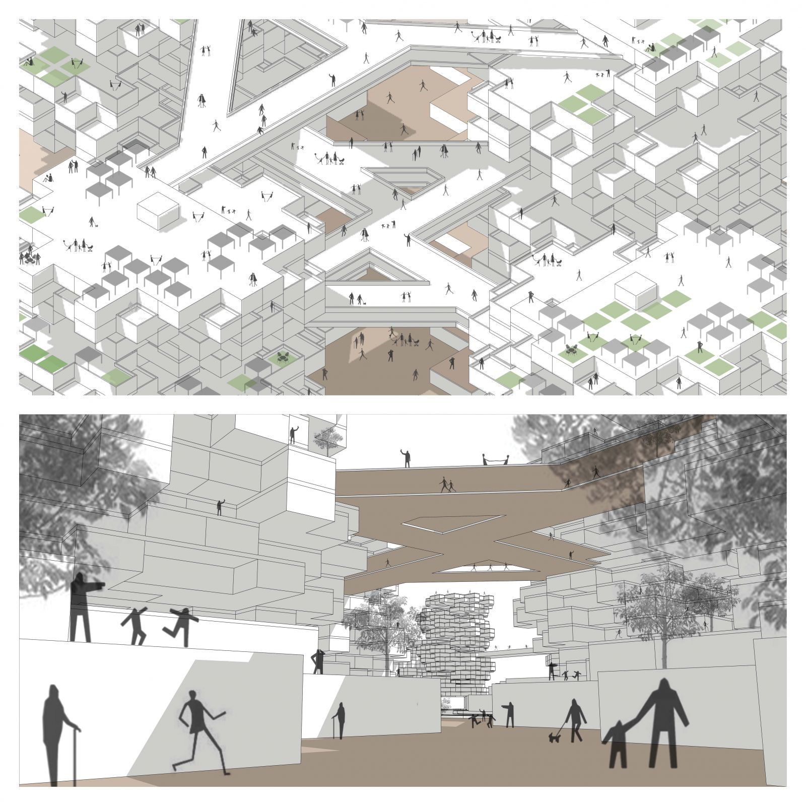Your browser is out-of-date!
For a richer surfing experience on our website, please update your browser. Update my browser now!
For a richer surfing experience on our website, please update your browser. Update my browser now!
Rooted in the ethos of Jan Gehl, Amos Rapoport, and Norberg-Schulz, Malvu envisions a people-centric, high-density urban fabric for Ahmedabad’s Science City. Inspired by the Pol houses, it reimagines urban living through comfort, connectivity, and community. The masterplan spanning 404,686 m² with an FSI of 4.36, features micro-neighbourhood clusters, skywalk-linked towers, and dynamic public spaces like rooftop commons, pop-up markets, and urban forests. Designed for multigenerational living, the proposal emphasizes walkability, cultural memory, and adaptive social spaces. Malvu is a spatial response to the genius loci celebrating identity, interaction, and urban life at a human scale.
View Additional Work