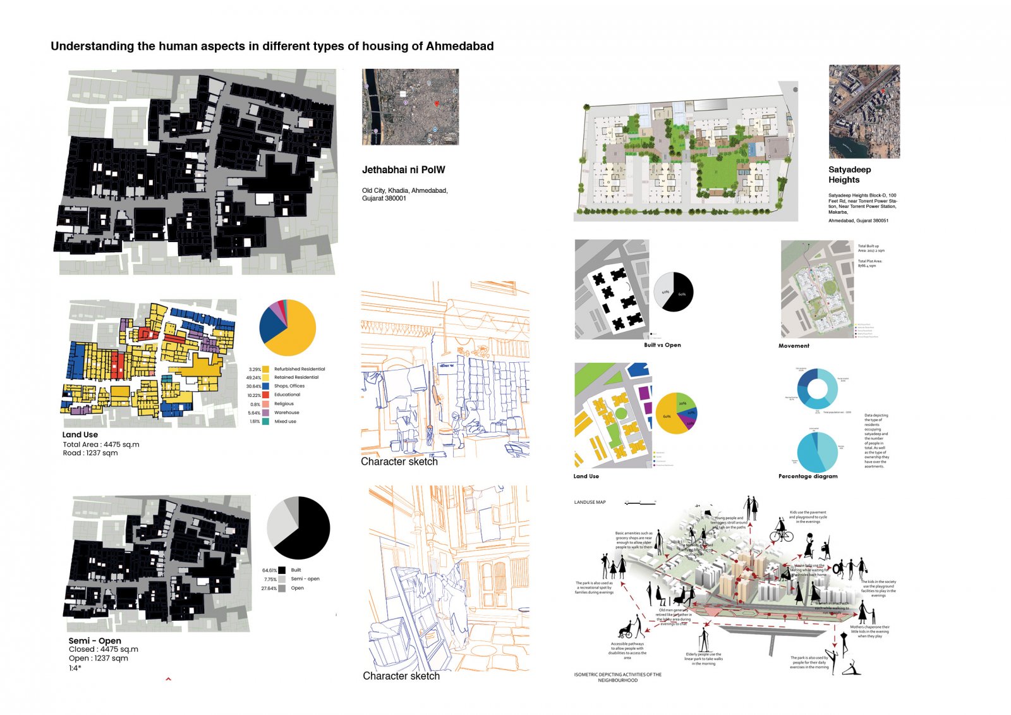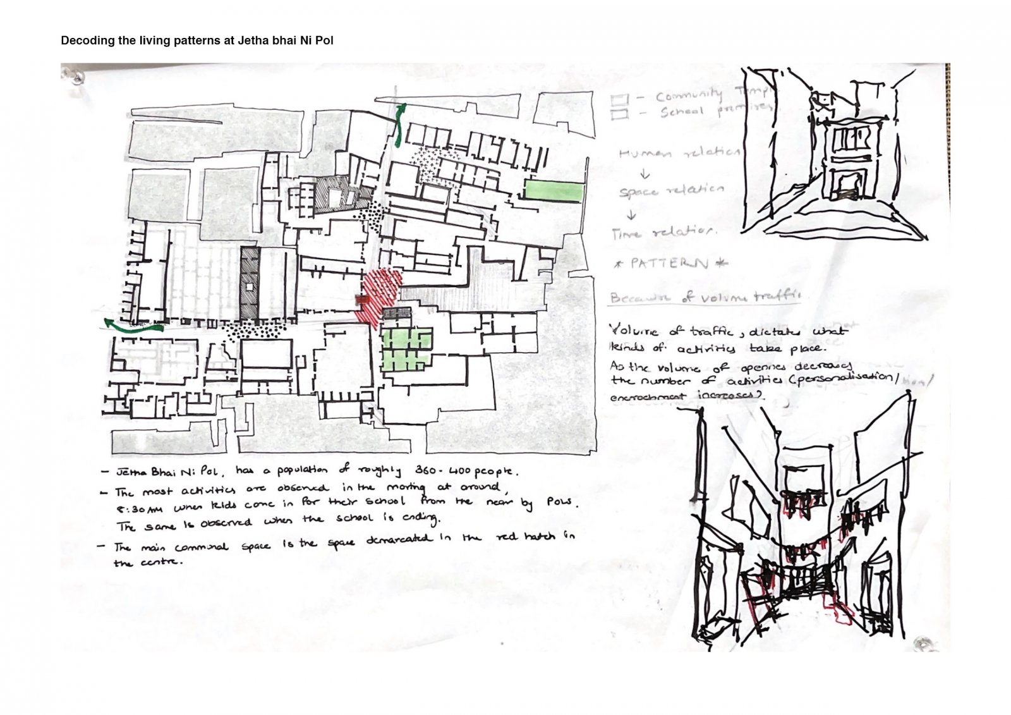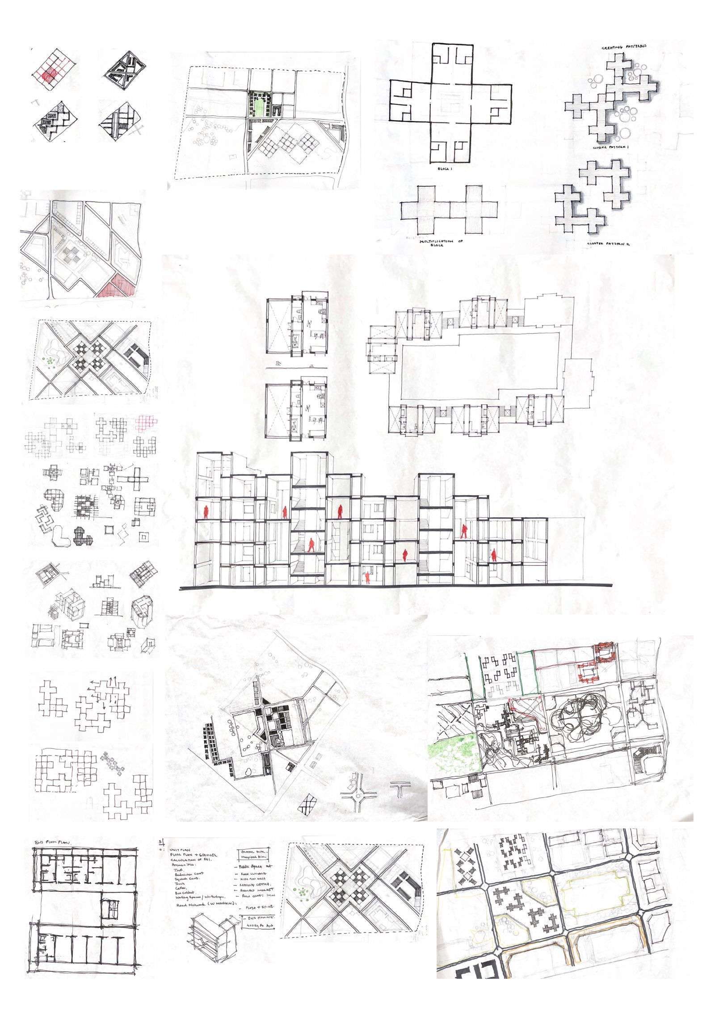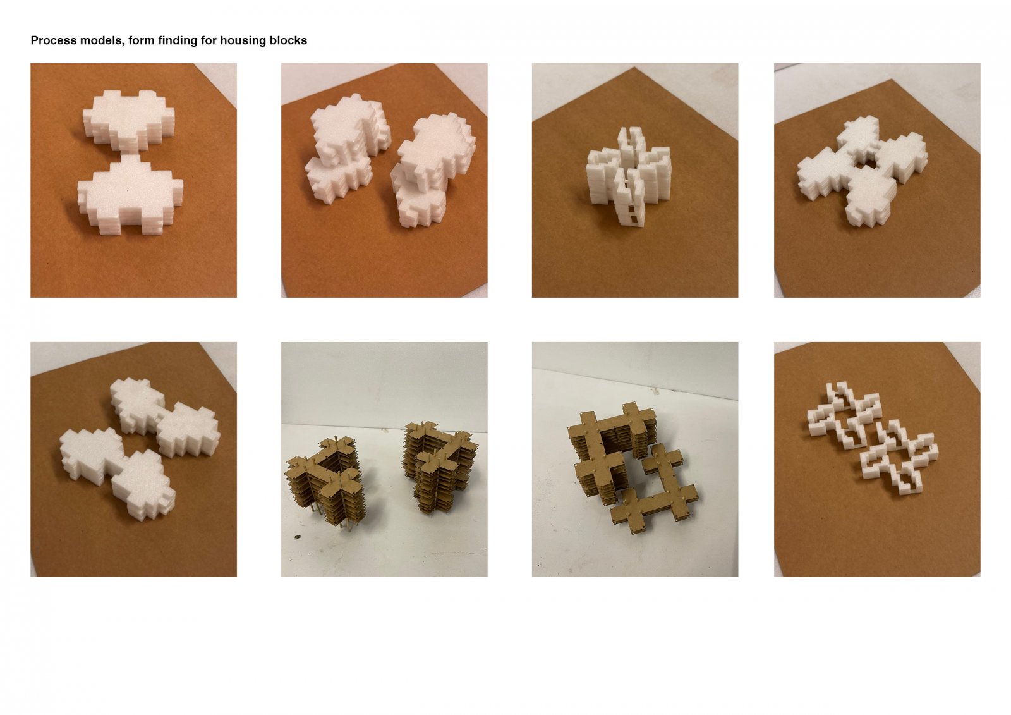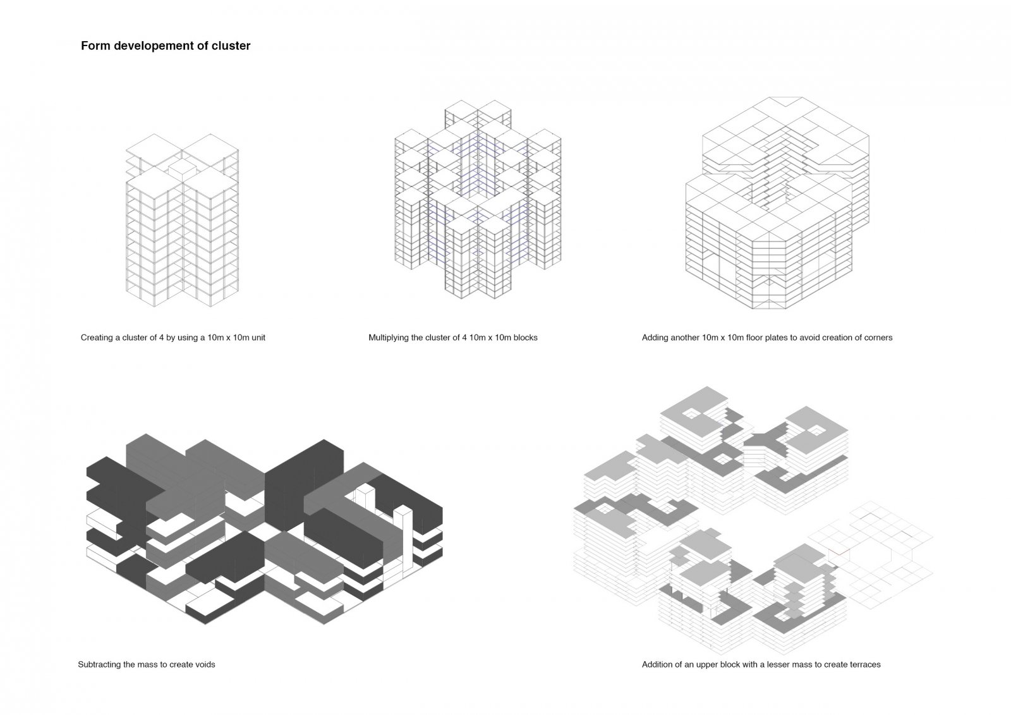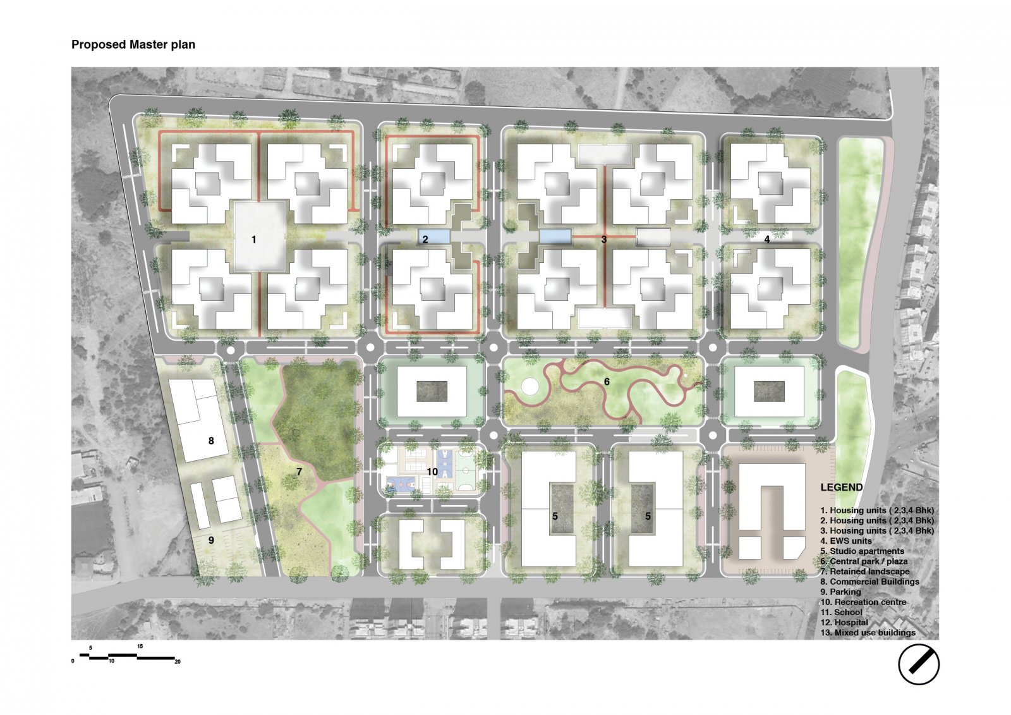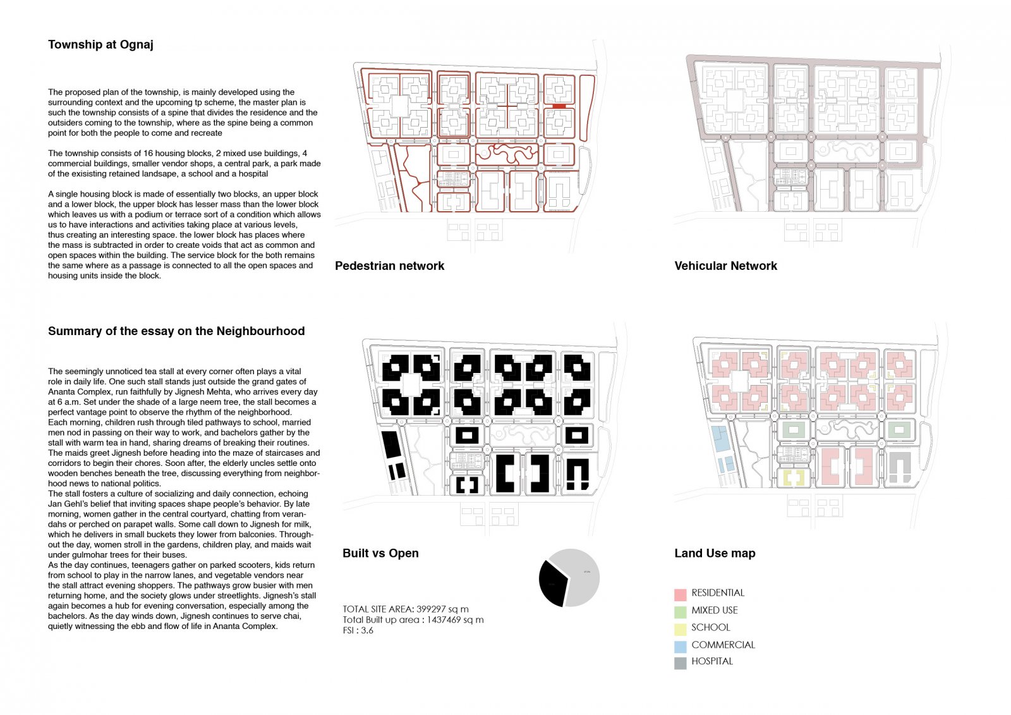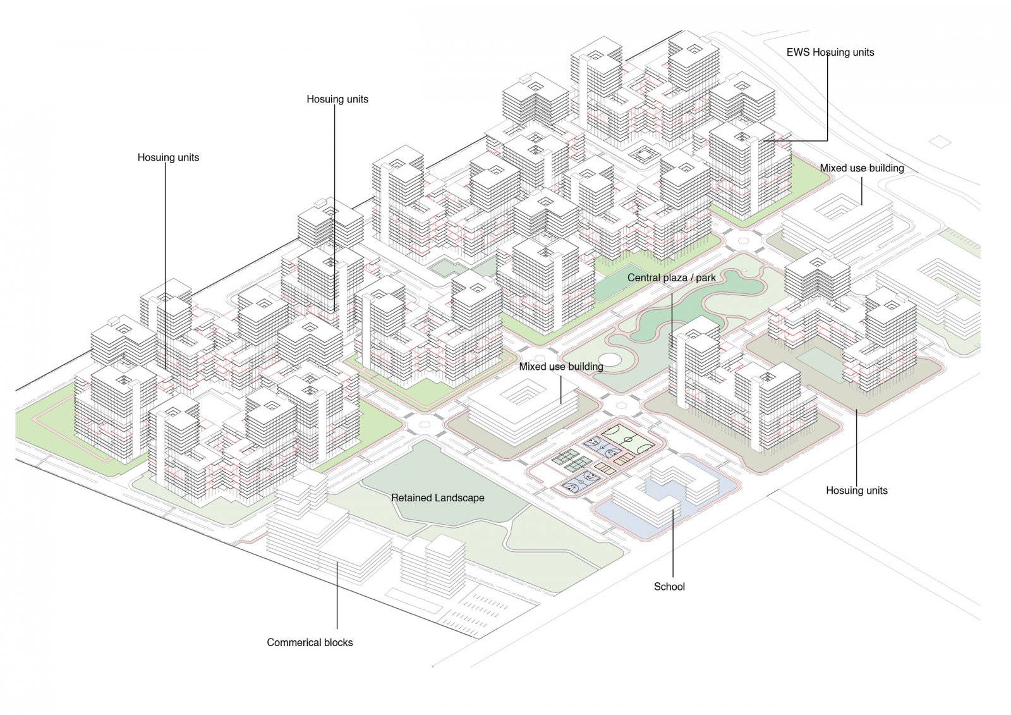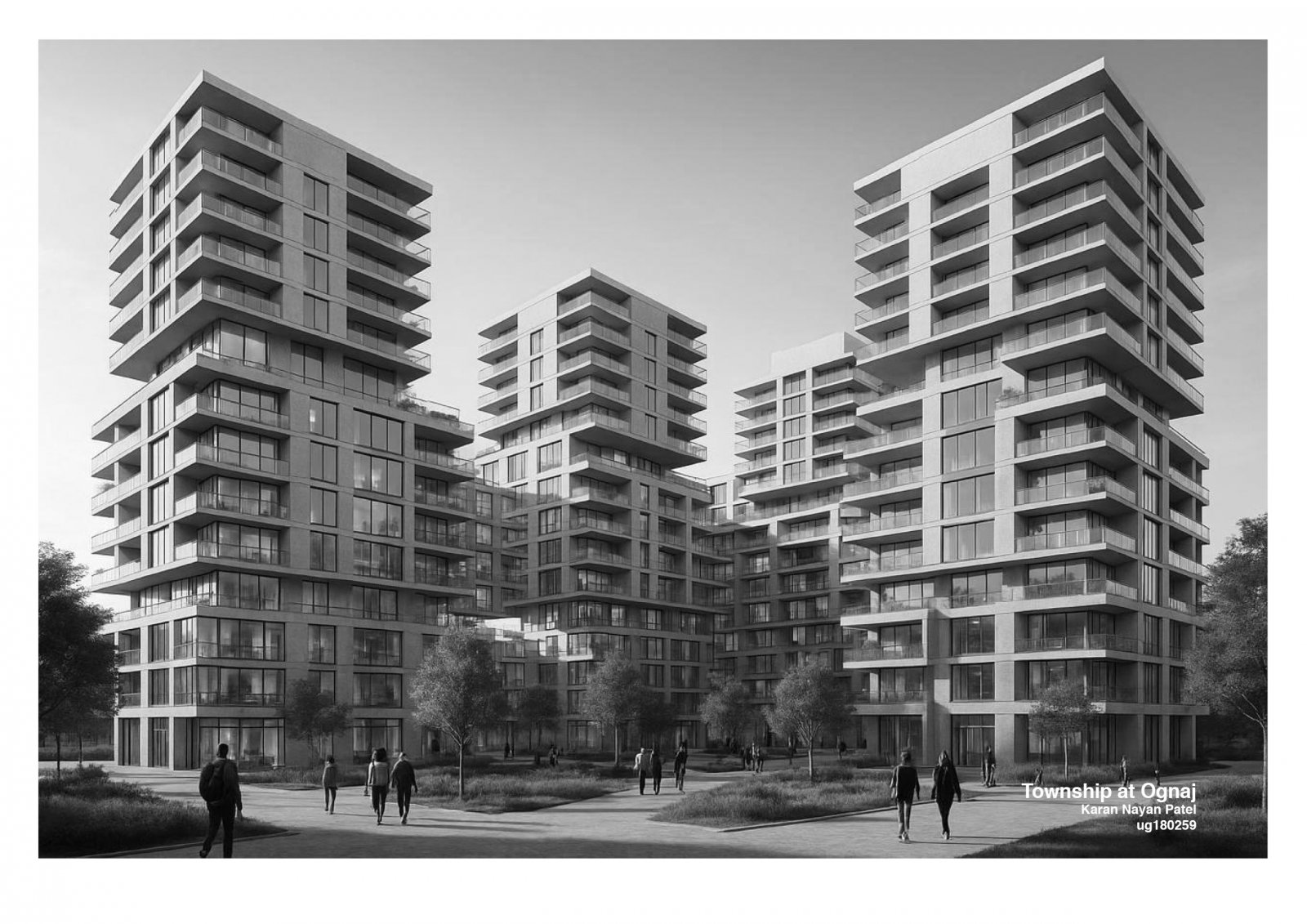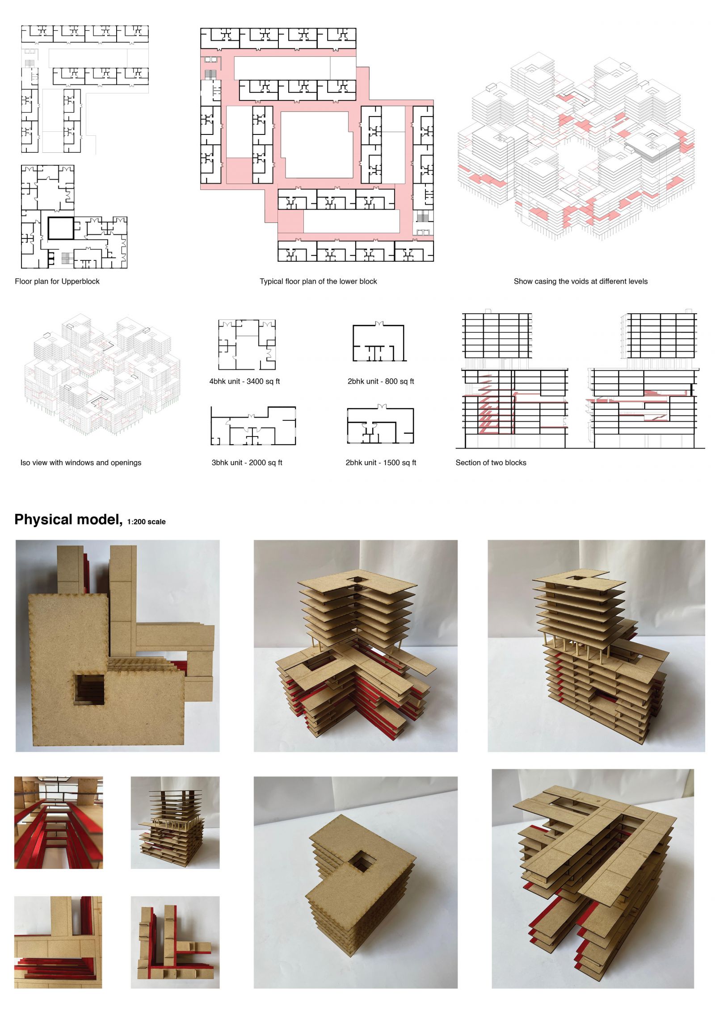Your browser is out-of-date!
For a richer surfing experience on our website, please update your browser. Update my browser now!
For a richer surfing experience on our website, please update your browser. Update my browser now!
The proposed township master plan is strategically developed in response to its immediate urban context and the anticipated implementation of a new Town Planning (TP) Scheme. The design is structured around a central spine that serves as the primary organizational element within the layout. This spine functions as a transitional and integrative zone, delineating residential zones from areas accessible to non-residents, while simultaneously acting as a shared civic and recreational axis. It facilitates interaction between the residents and visitors through a mix of open spaces, pedestrian corridors, and public amenities. Programmatic Distribution The township comprises the following key components: Residential Units: 16 housing blocks arranged in a cluster-based configuration for community interaction and spatial efficiency. Mixed-Use Developments: 2 buildings that incorporate retail and residential functions to promote walkability and reduce reliance on vehicular transport. Commercial Zones: 4 standalone commercial buildings catering to local businesses and essential services. Retail and Vendor Spaces: Small-scale vendor kiosks and shops integrated into pedestrian paths to encourage street-level activity. Public Open Spaces: A centrally located urban park designed as the township’s green lung, and an additional park developed around the preserved existing landscape features to ensure ecological sensitivity and continuity. Social Infrastructure: A school and a hospital strategically placed to provide essential services within walking distance for all residents. Housing Block Typology Each housing block is conceived as a dual-volume system composed of two interrelated components: a lower block and an upper block. Lower Block: This forms the base massing and accommodates the primary residential units. Selective volumetric subtractions are applied to create internal courtyards, light wells, and semi-public gathering spaces. These voids serve as communal interaction zones, improve natural ventilation, and allow daylight penetration deep into the built mass. Upper Block: Positioned above the lower volume, this component is relatively lighter in mass and smaller in footprint. Its setback configuration results in the creation of terraces or podium-level platforms, which serve as elevated communal spaces. These podiums enable a second layer of social interaction, facilitating activities such as gardening, children’s play areas, and community events. Connectivity and Services: Both blocks share a centralized service core, ensuring efficient vertical circulation and maintenance. A continuous internal passageway connects all residential units and common spaces, enhancing walkability and internal orientation. The planning of this circulation spine within each block promotes ease of movement while reinforcing community cohesion.
