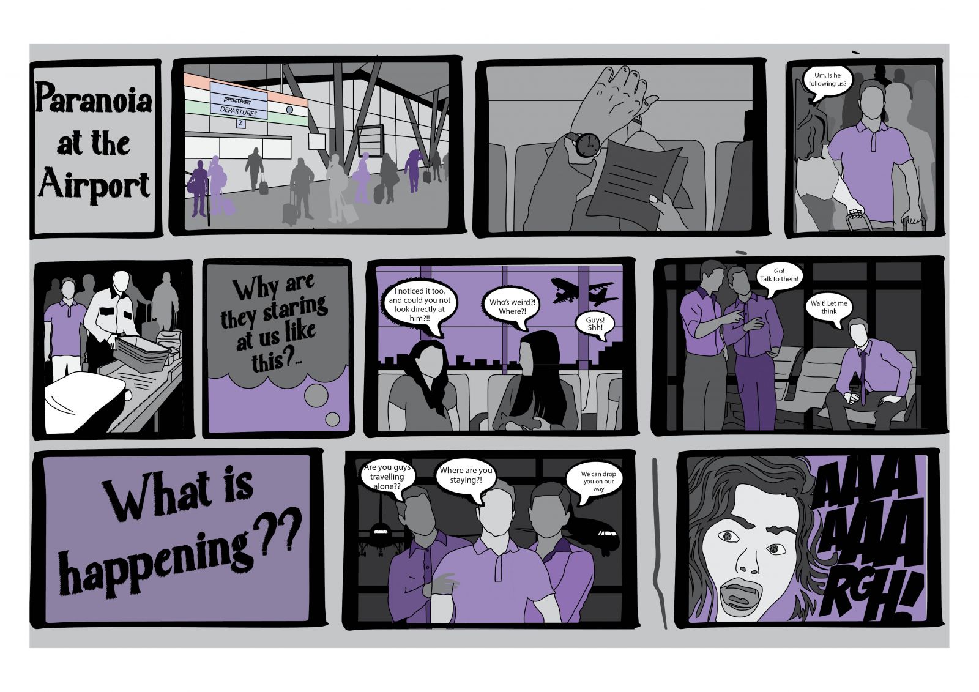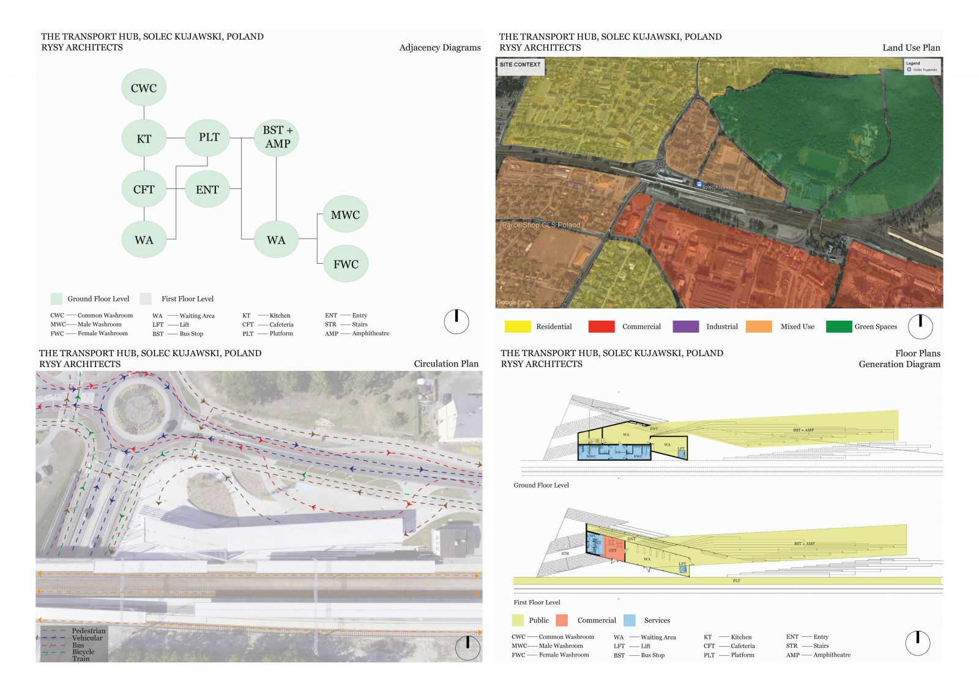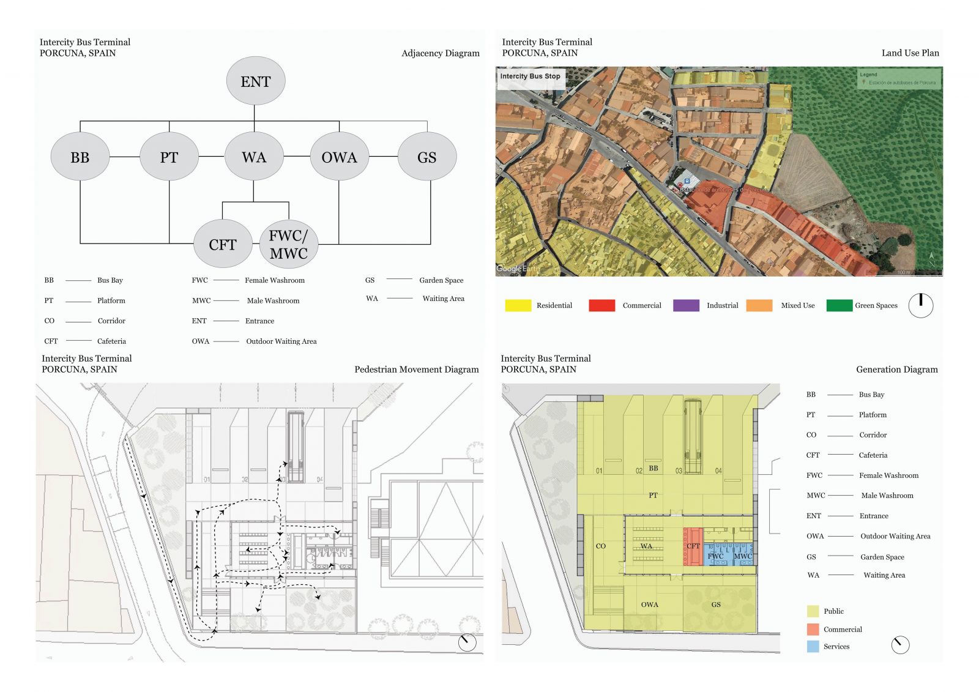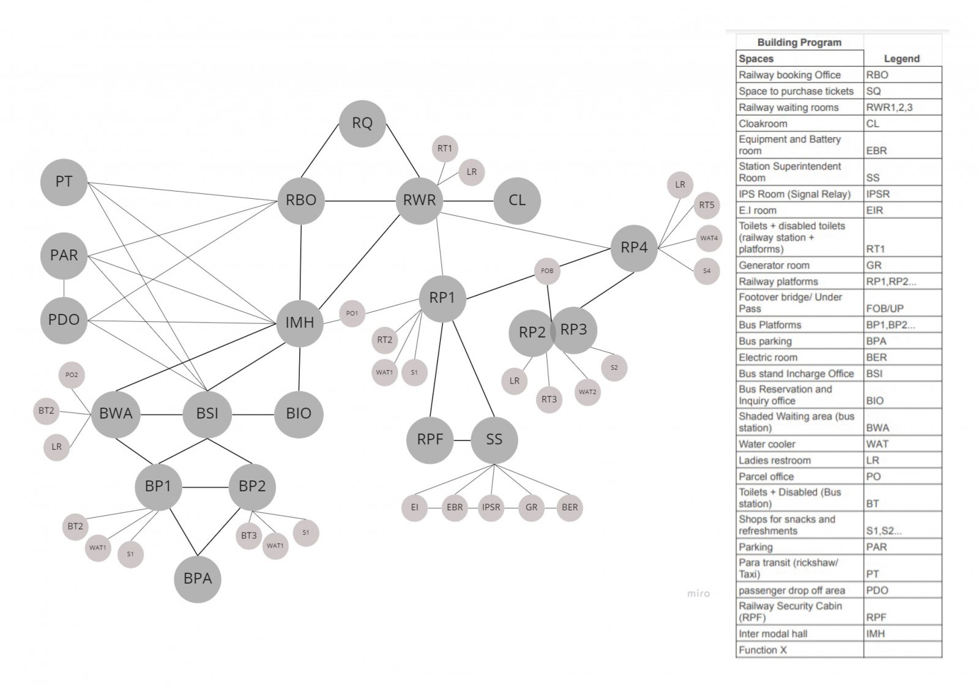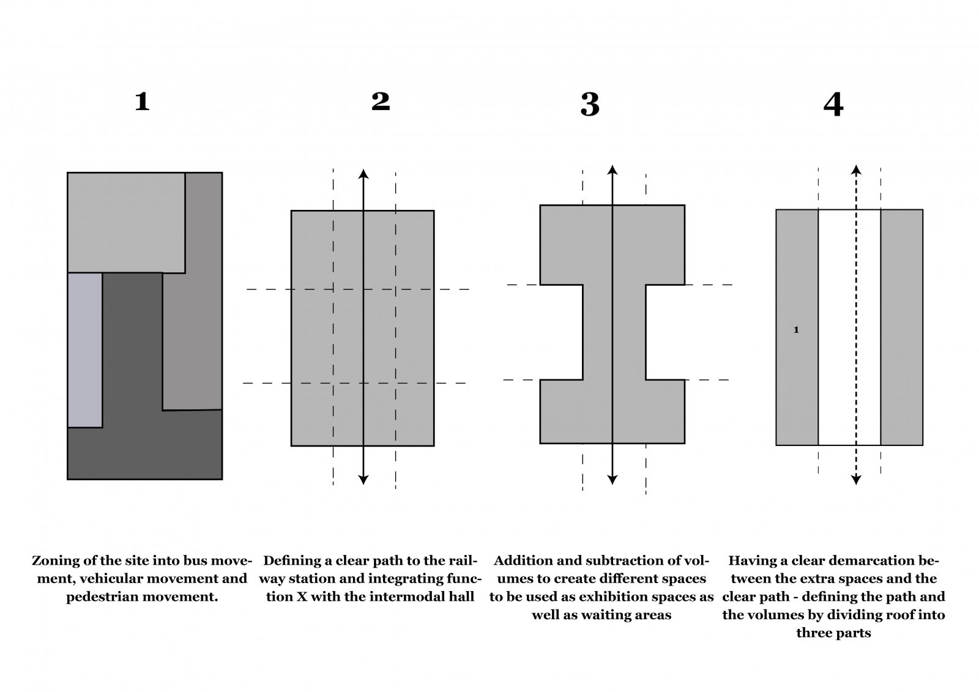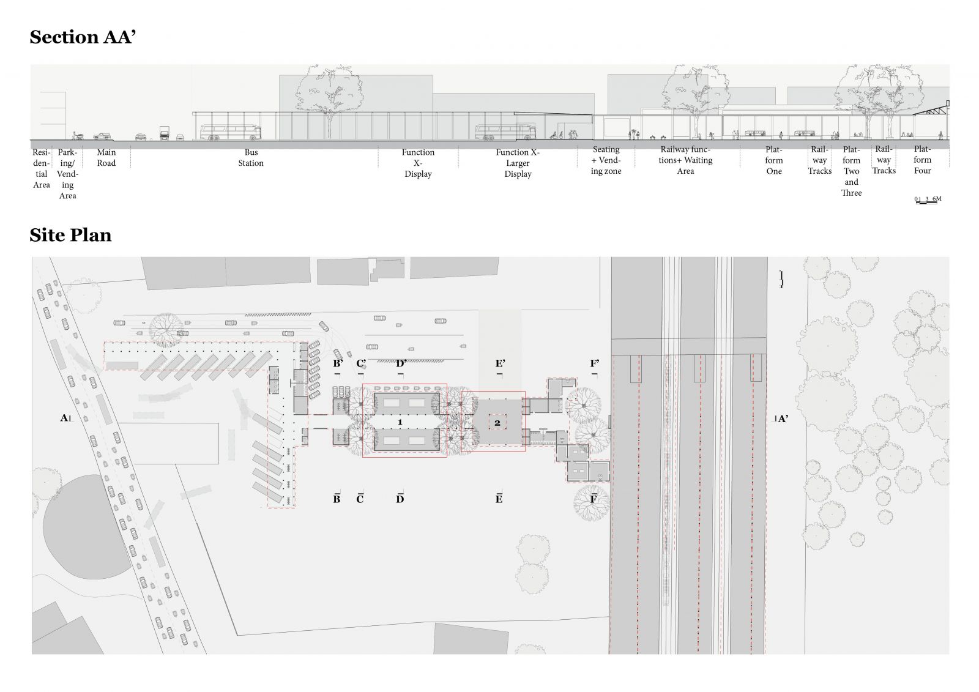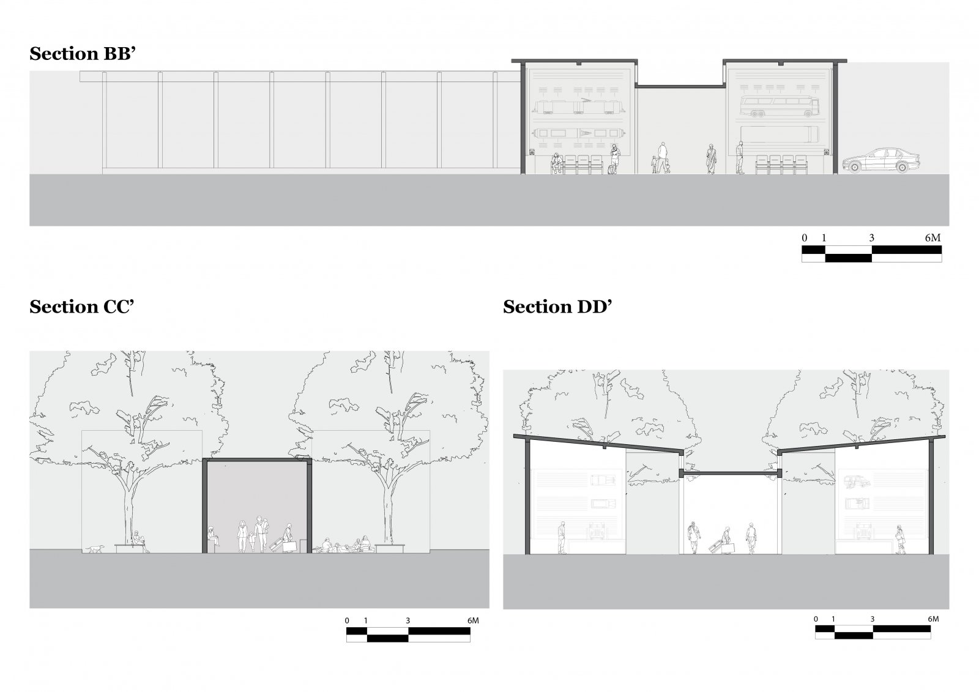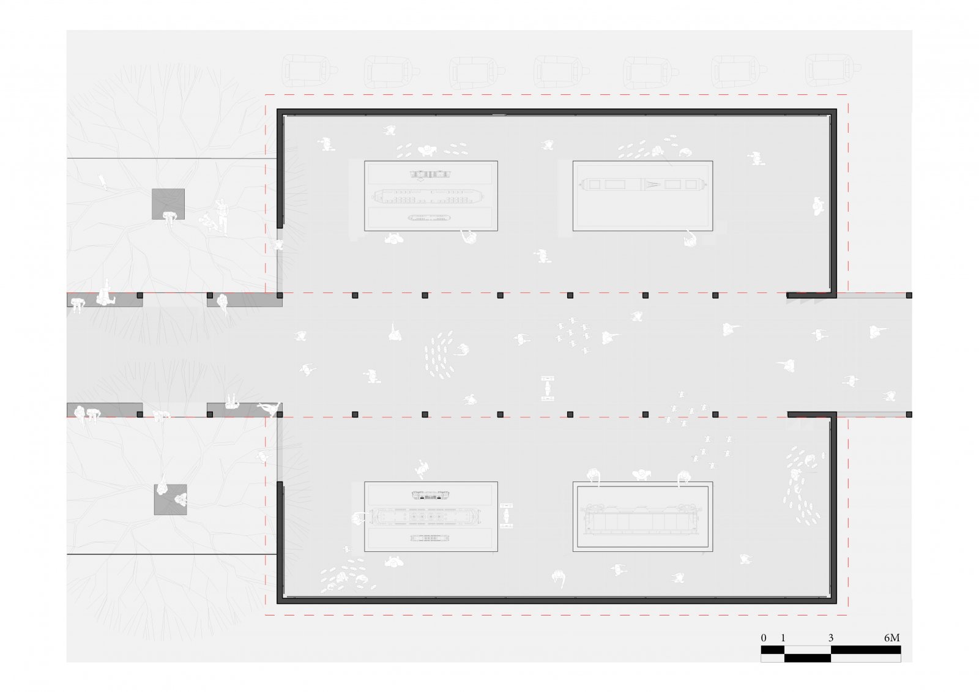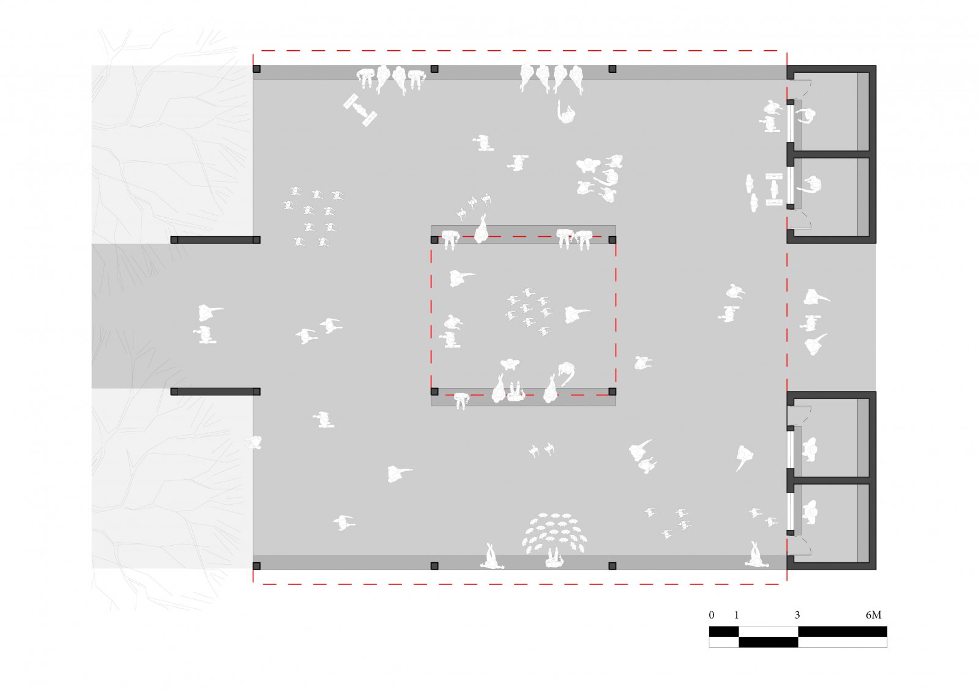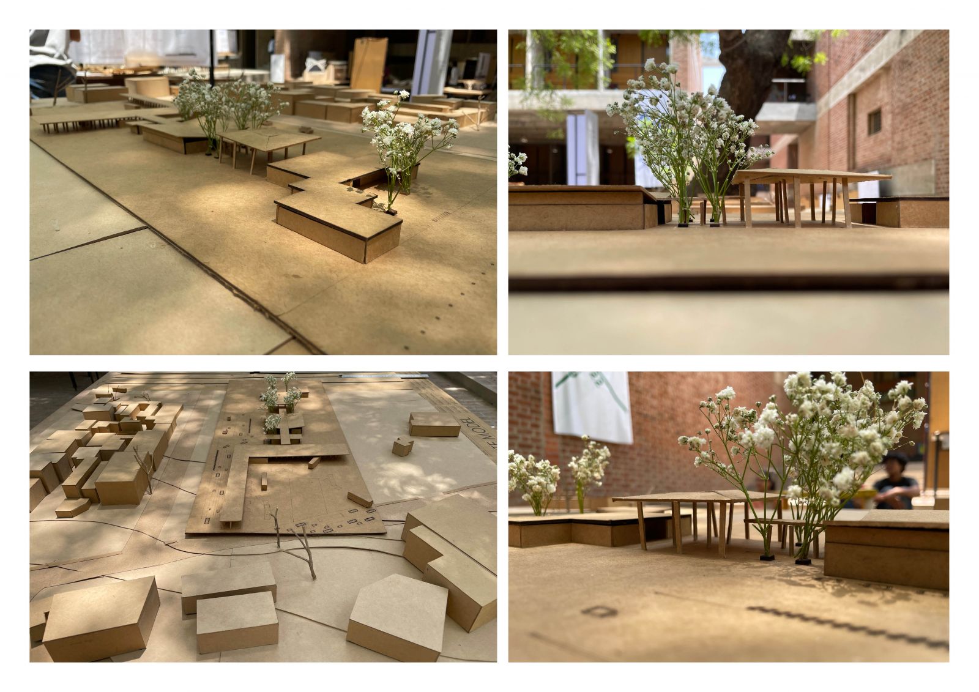Your browser is out-of-date!
For a richer surfing experience on our website, please update your browser. Update my browser now!
For a richer surfing experience on our website, please update your browser. Update my browser now!
The program is to develop the transit spaces as a public space and as a recreational space. The bus station and the railway station are connected through the intermodal hall, which has been used to introduce the design intervention which is transit history exhibition space. The design has a variation in volumes and through roof as to create an experience of walking through it. The roof has been divided into three parts, the central axis being a continuous flat roof defining a straight path for any passenger who is in a hurry.
View Additional Work