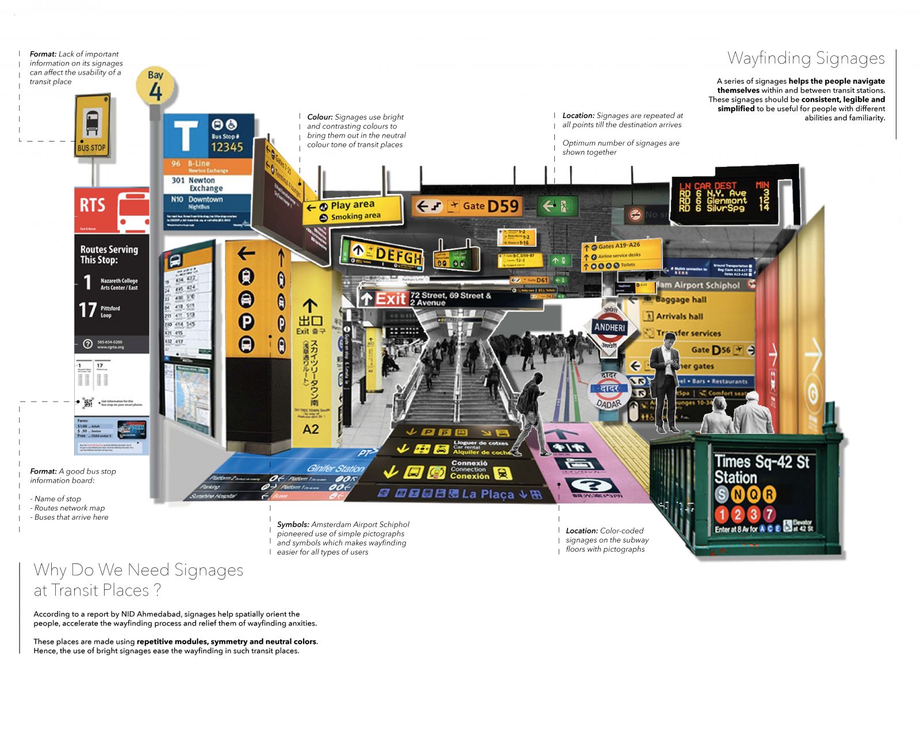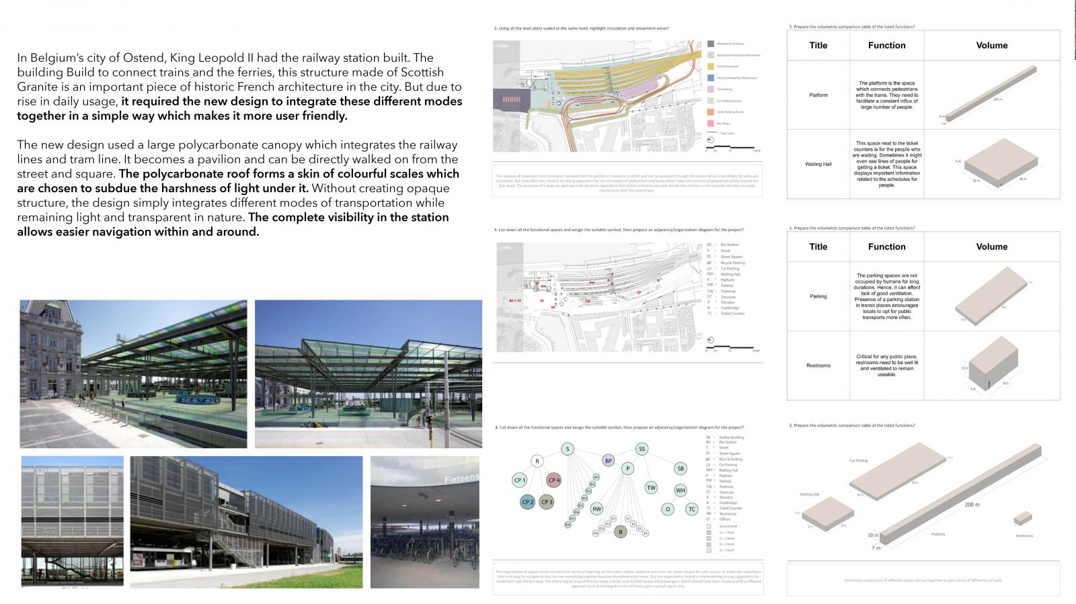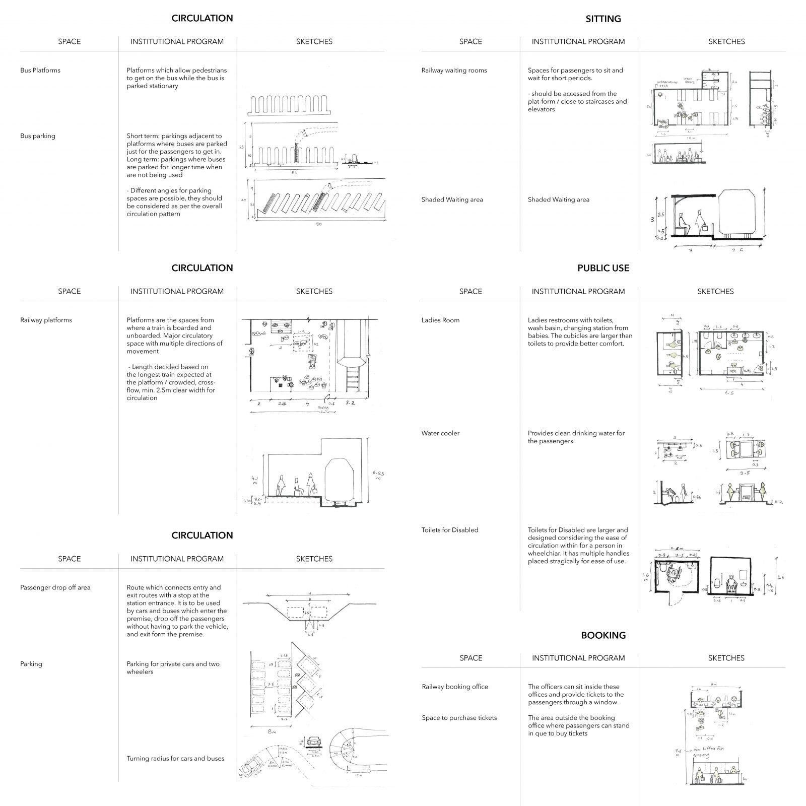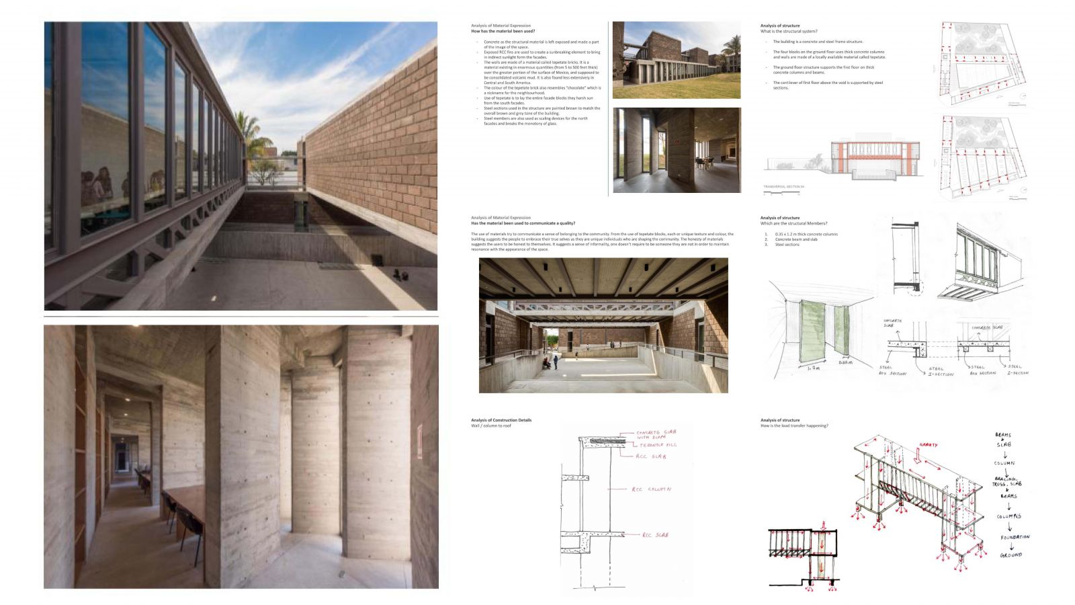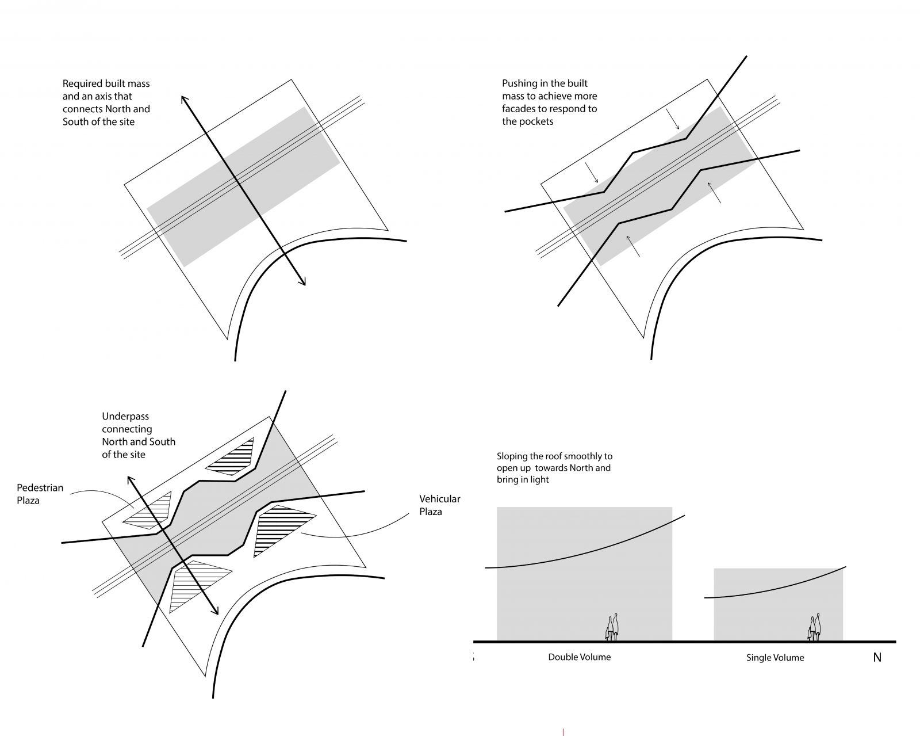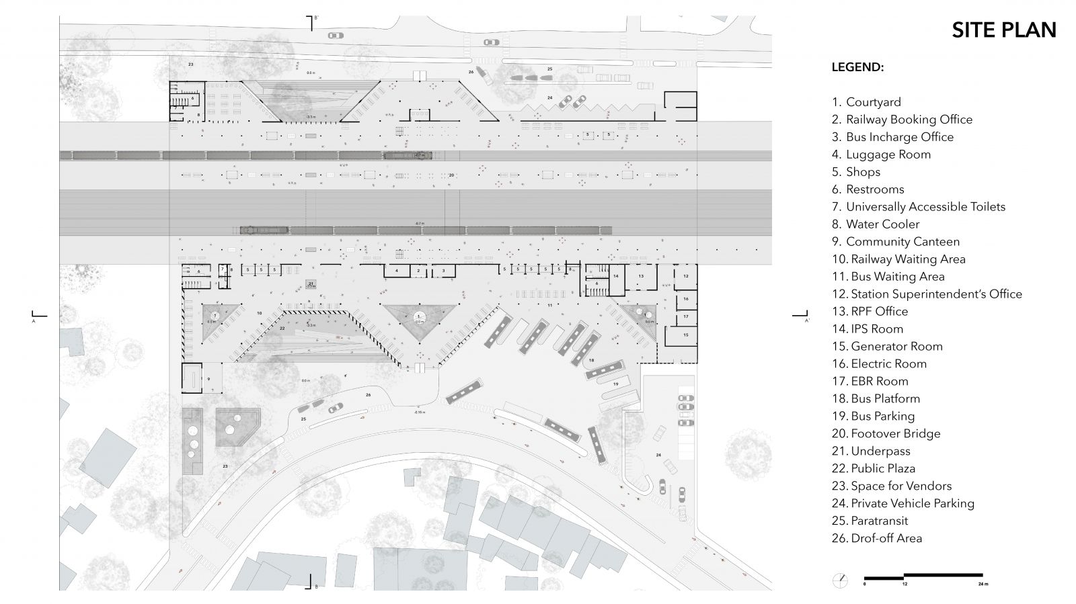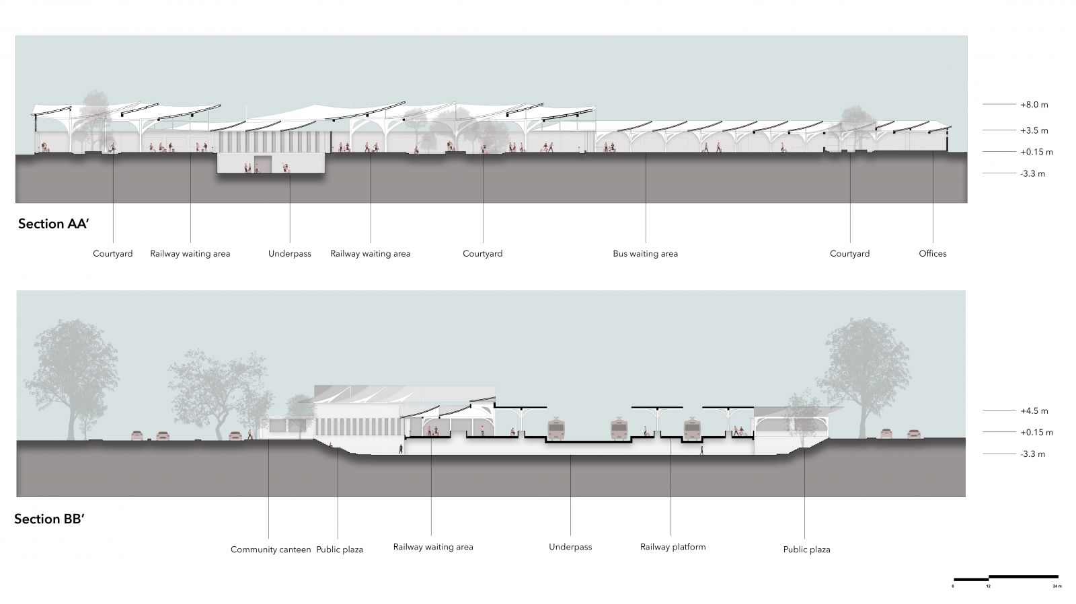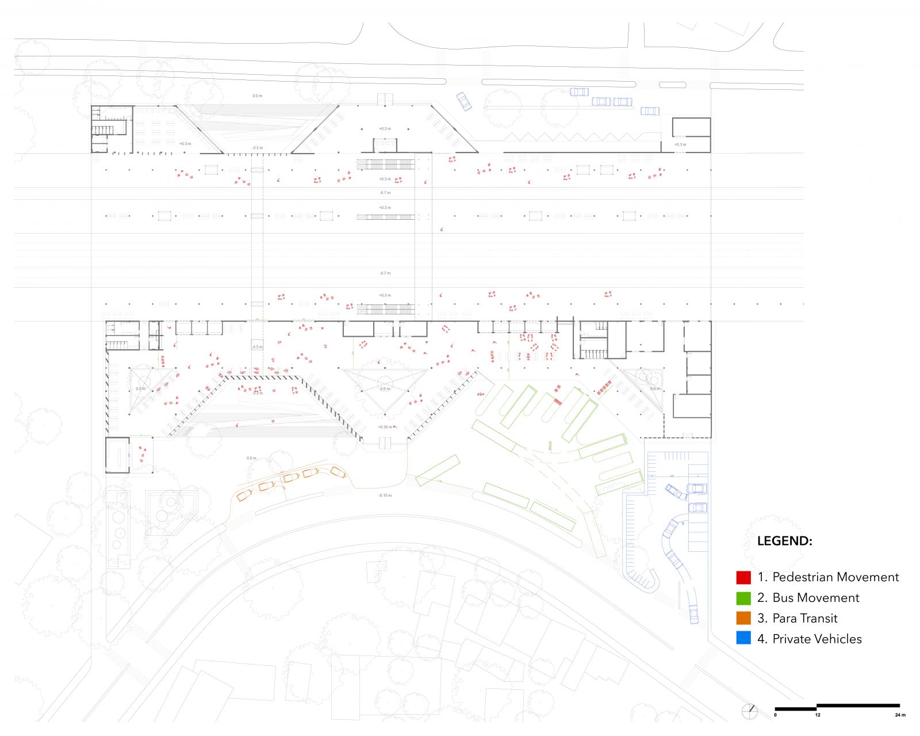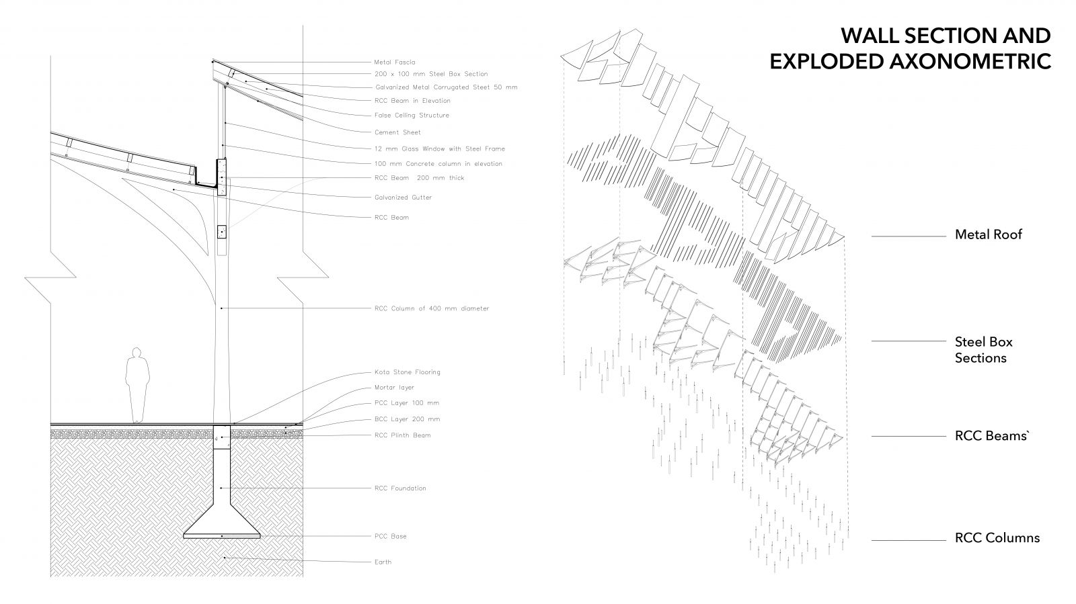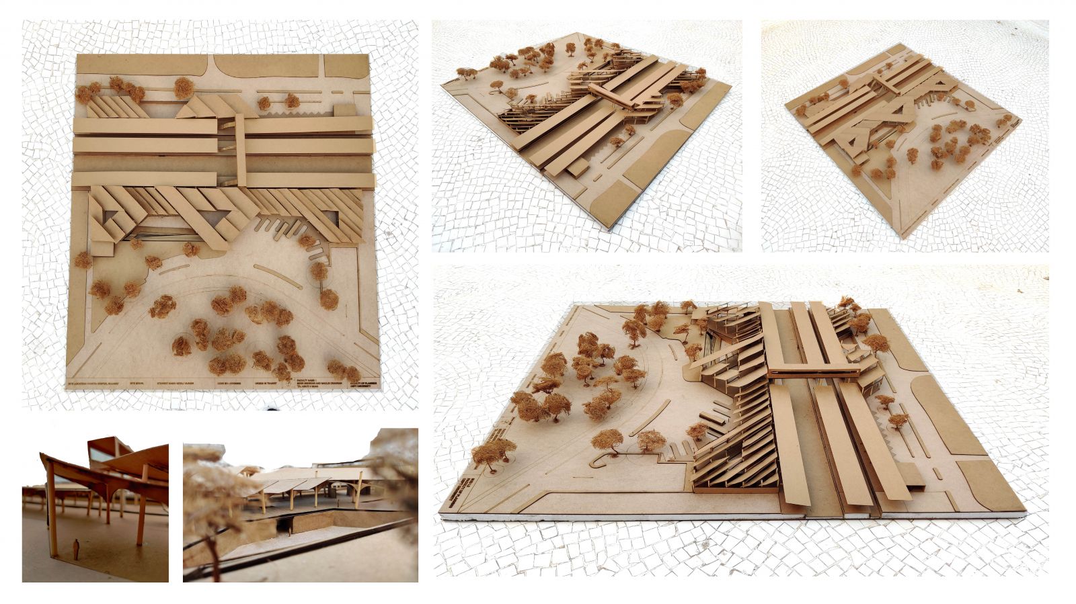Your browser is out-of-date!
For a richer surfing experience on our website, please update your browser. Update my browser now!
For a richer surfing experience on our website, please update your browser. Update my browser now!
The studio brief was to design an Intermodal Station combining the existing railway station and a new bus station in the town of Chhota Udepur, Gujarat. This project focuses on clear circulation for different stakeholders and vehicles by creating bays. While the railway lines separate the site in two parts, an underpass opening in public plazas on both the sides creates a lively public place accessible to all. Using courtyards and public plaza intertwined with plants, a roof that allows ample natural light and facades maintaining climate comfort, this transit station is sensitive to bring comfort of inhabitation in spaces.
View Additional Work