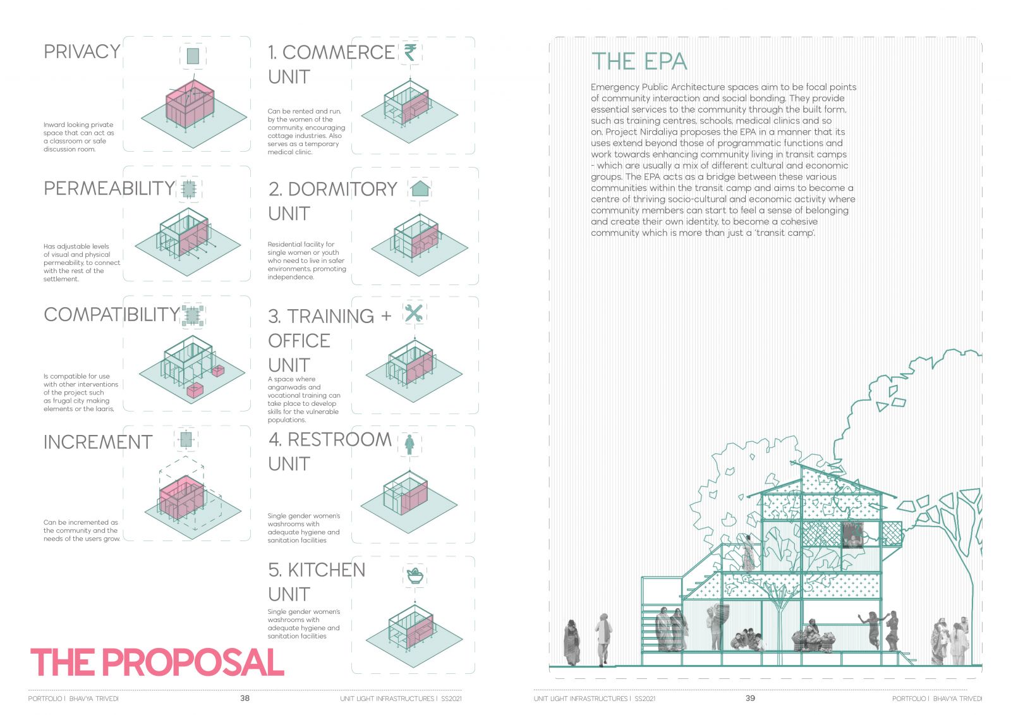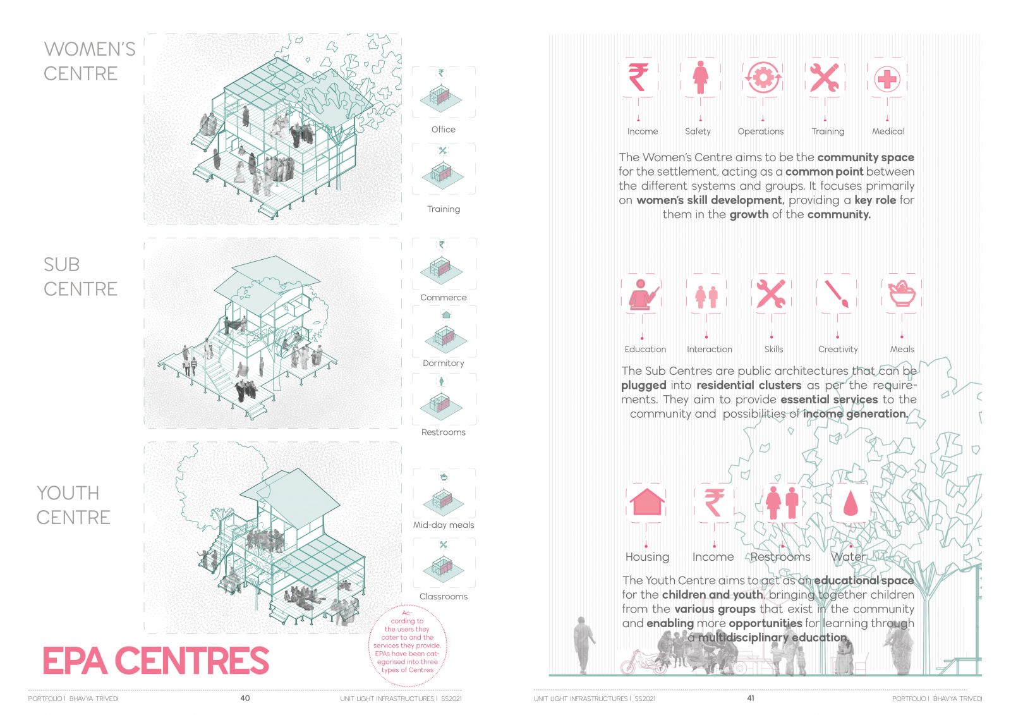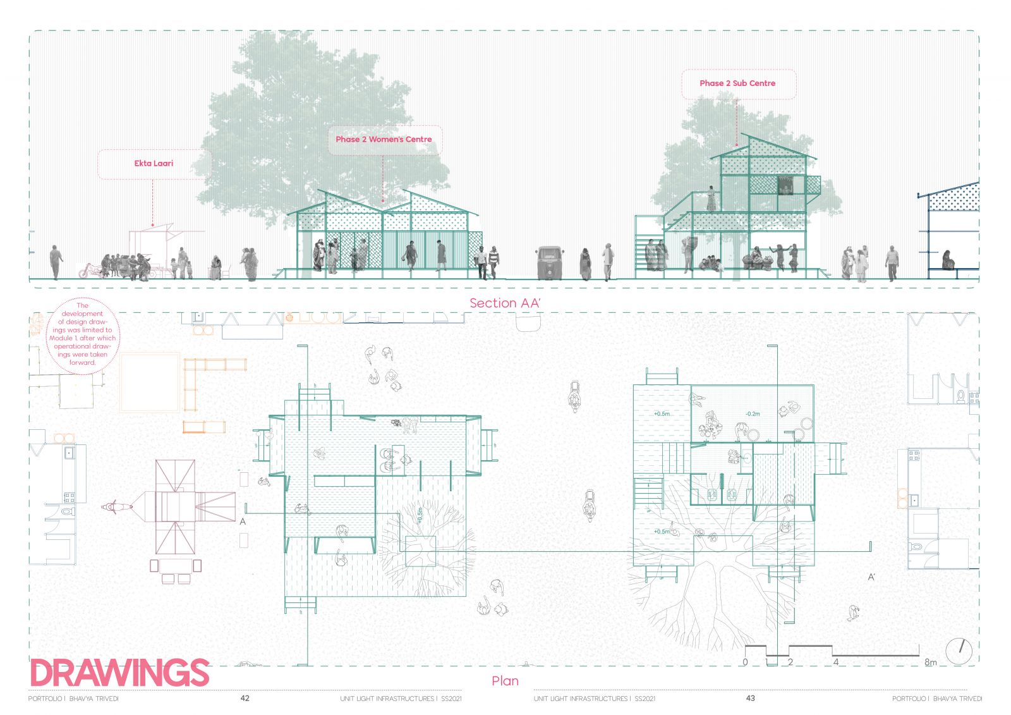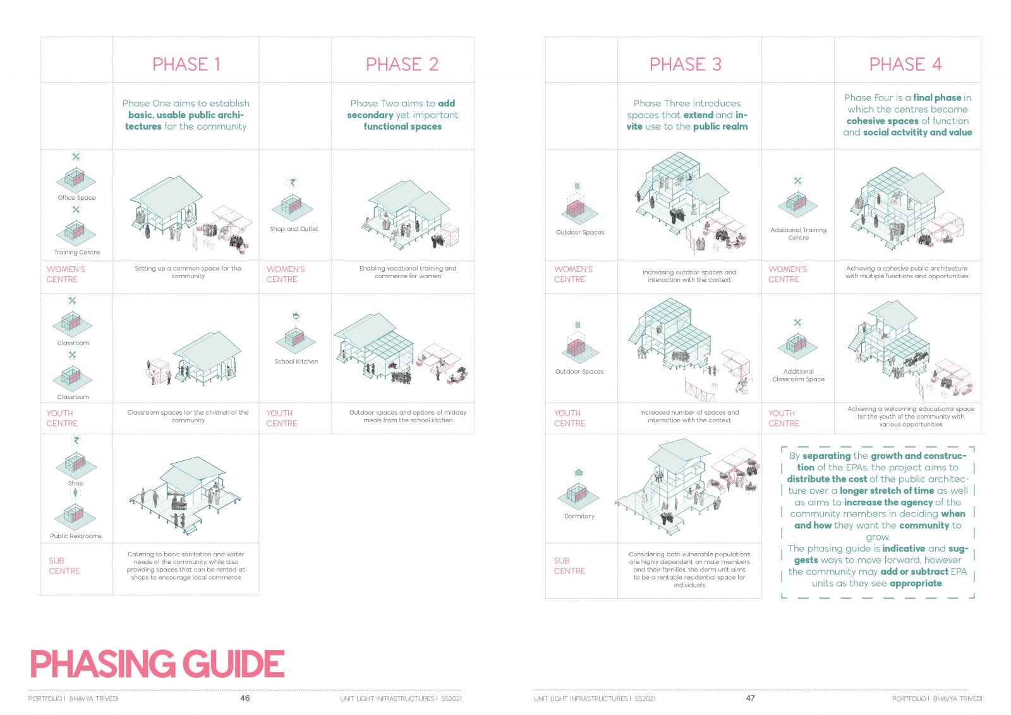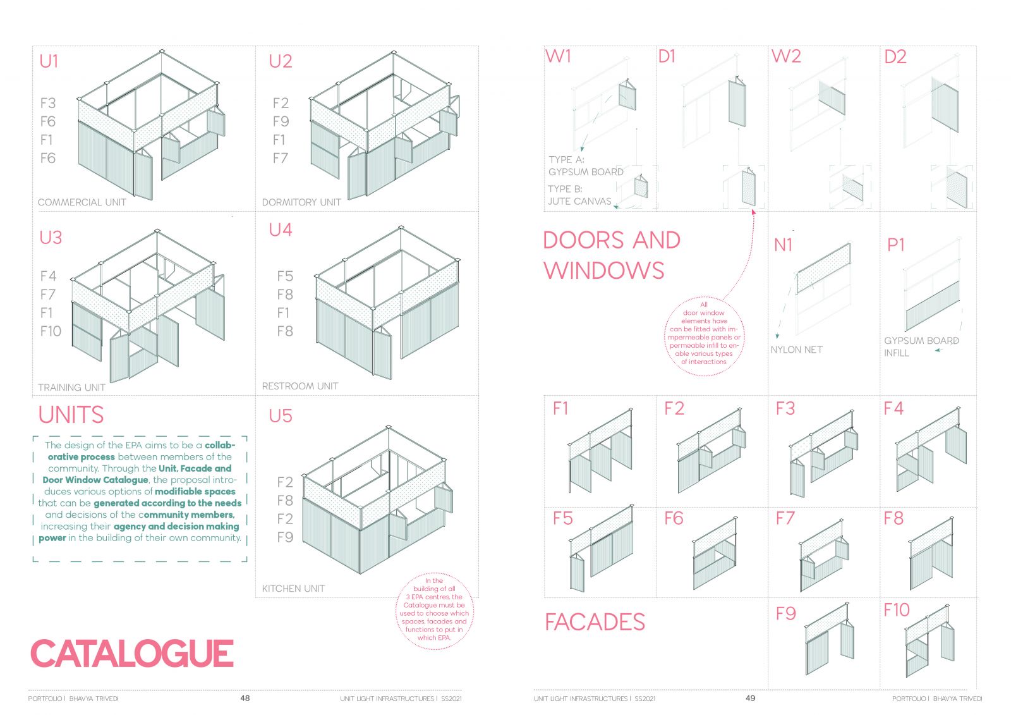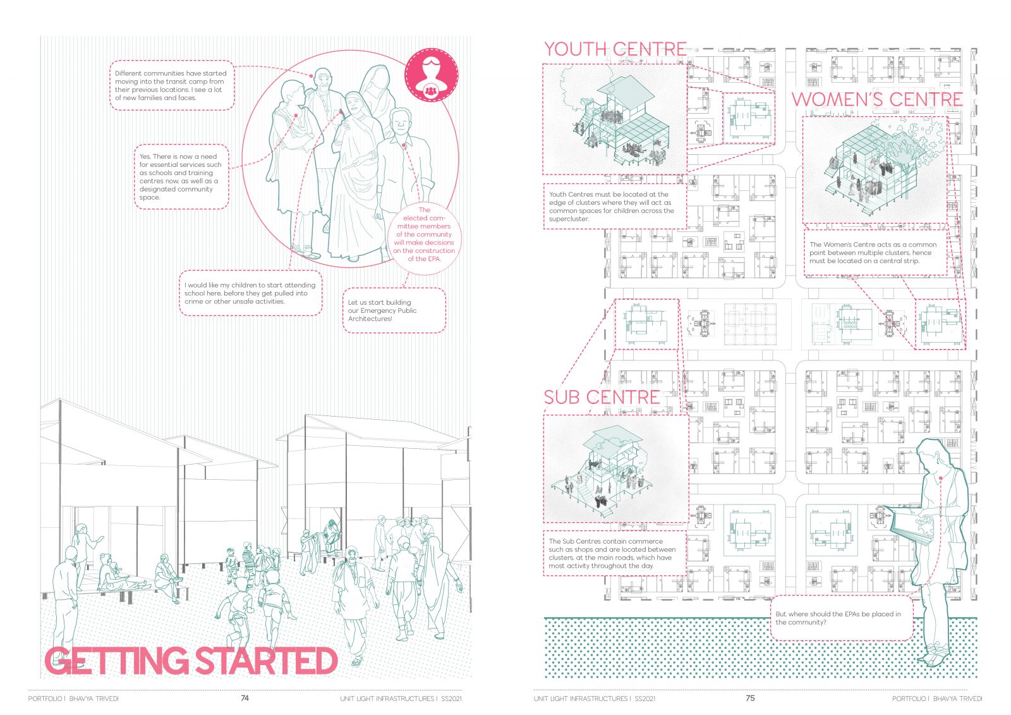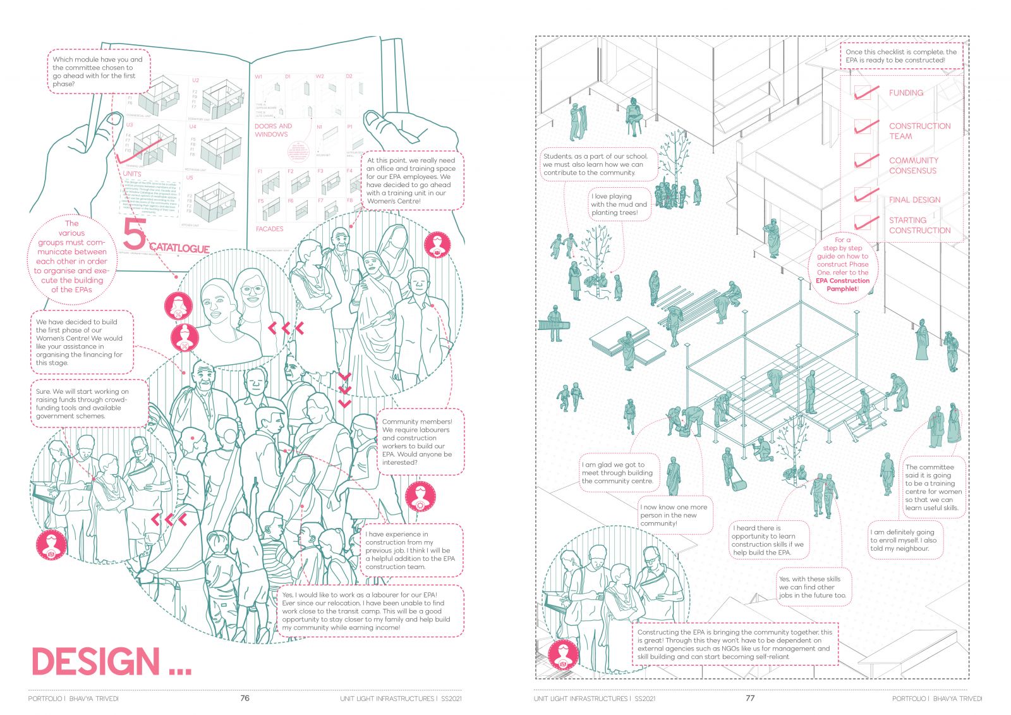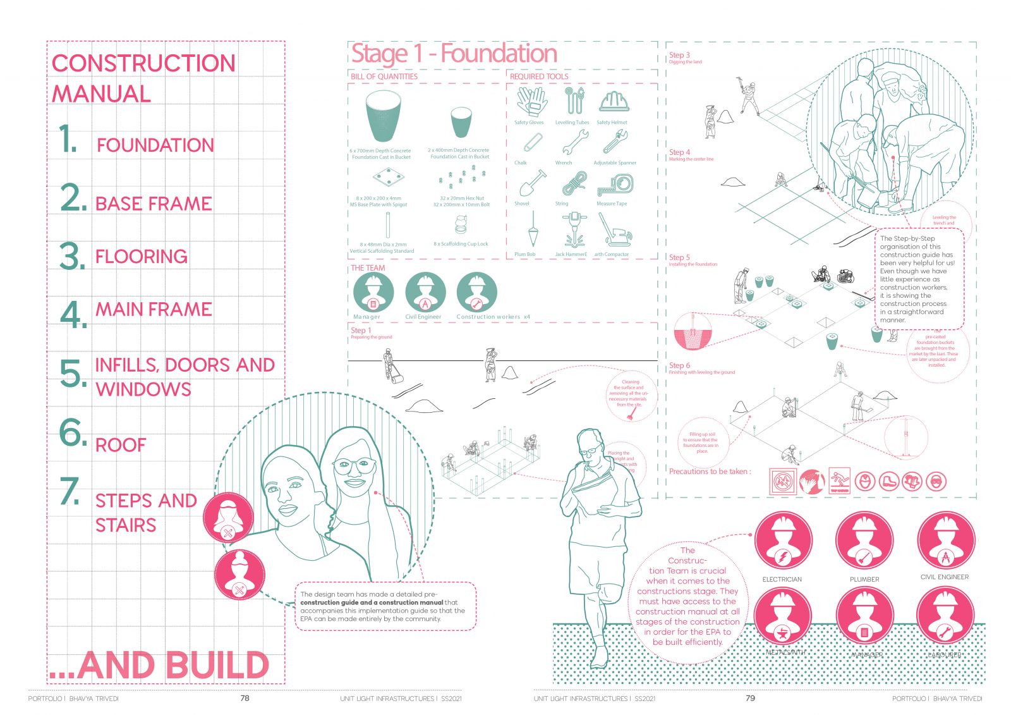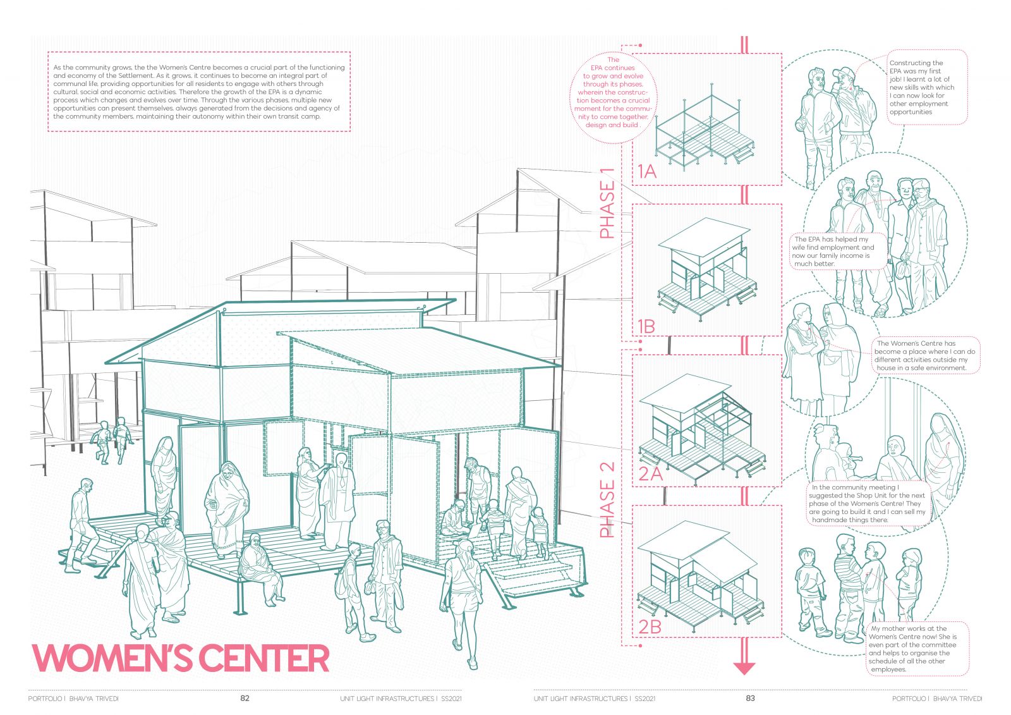Your browser is out-of-date!
For a richer surfing experience on our website, please update your browser. Update my browser now!
For a richer surfing experience on our website, please update your browser. Update my browser now!
Sahayaak Kendre aims to be focal points of community interaction and social bonding. They provide essential services to the community through the built form, such as training centres, schools, medical clinics and so on. Project Nirdaliya proposes them in a manner that its uses extend beyond those of programmatic functions and work towards enhancing community living in transit camps - which are usually a mix of different cultural and economic groups. The EPA acts as a bridge between these various communities within the transit camp and aims to become a centre of thriving socio-cultural and economic activity where community members can start to feel a sense of belonging and create their own identity, to become a cohesive community which is more than just a ‘transit camp’.
View Additional Work
