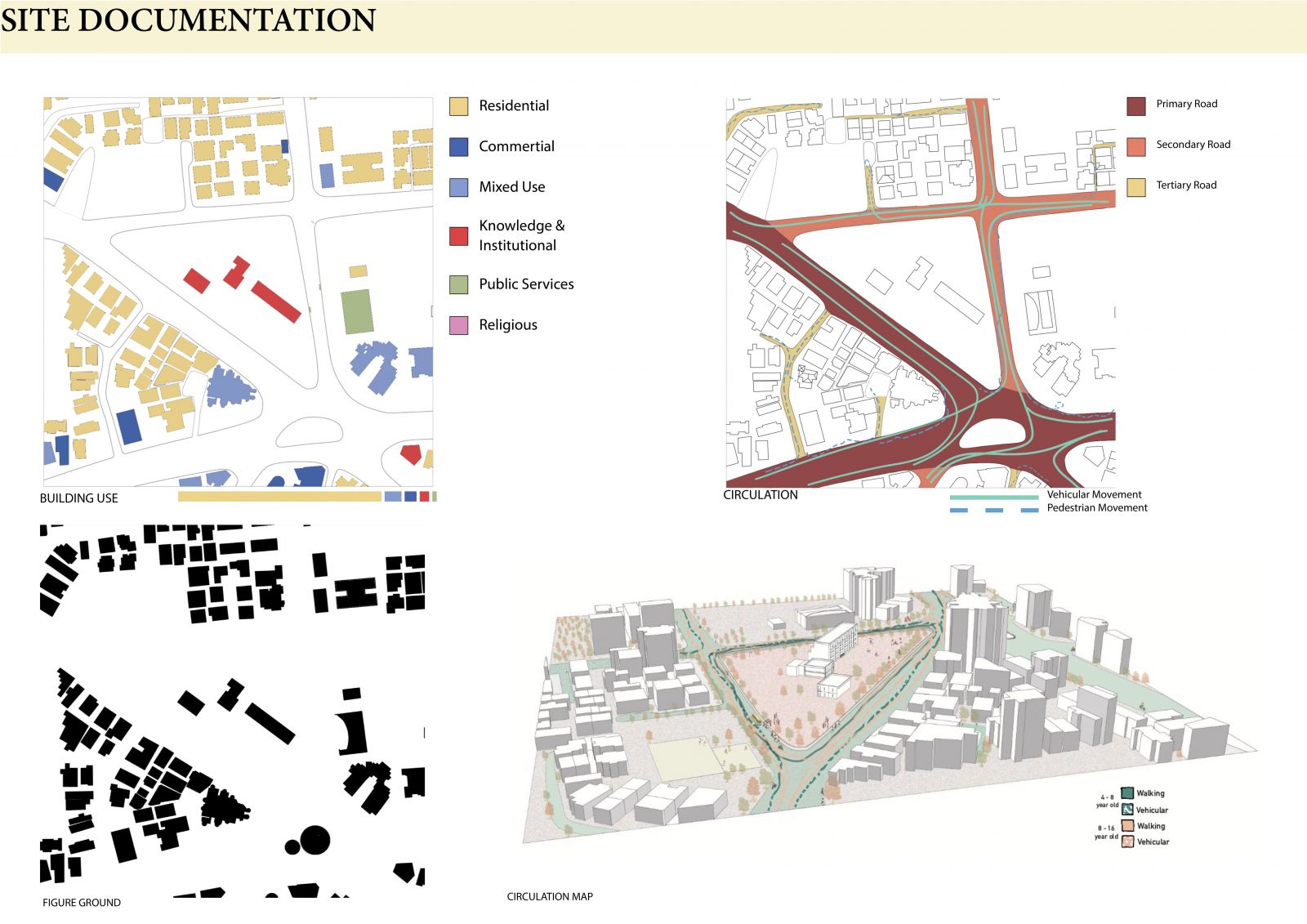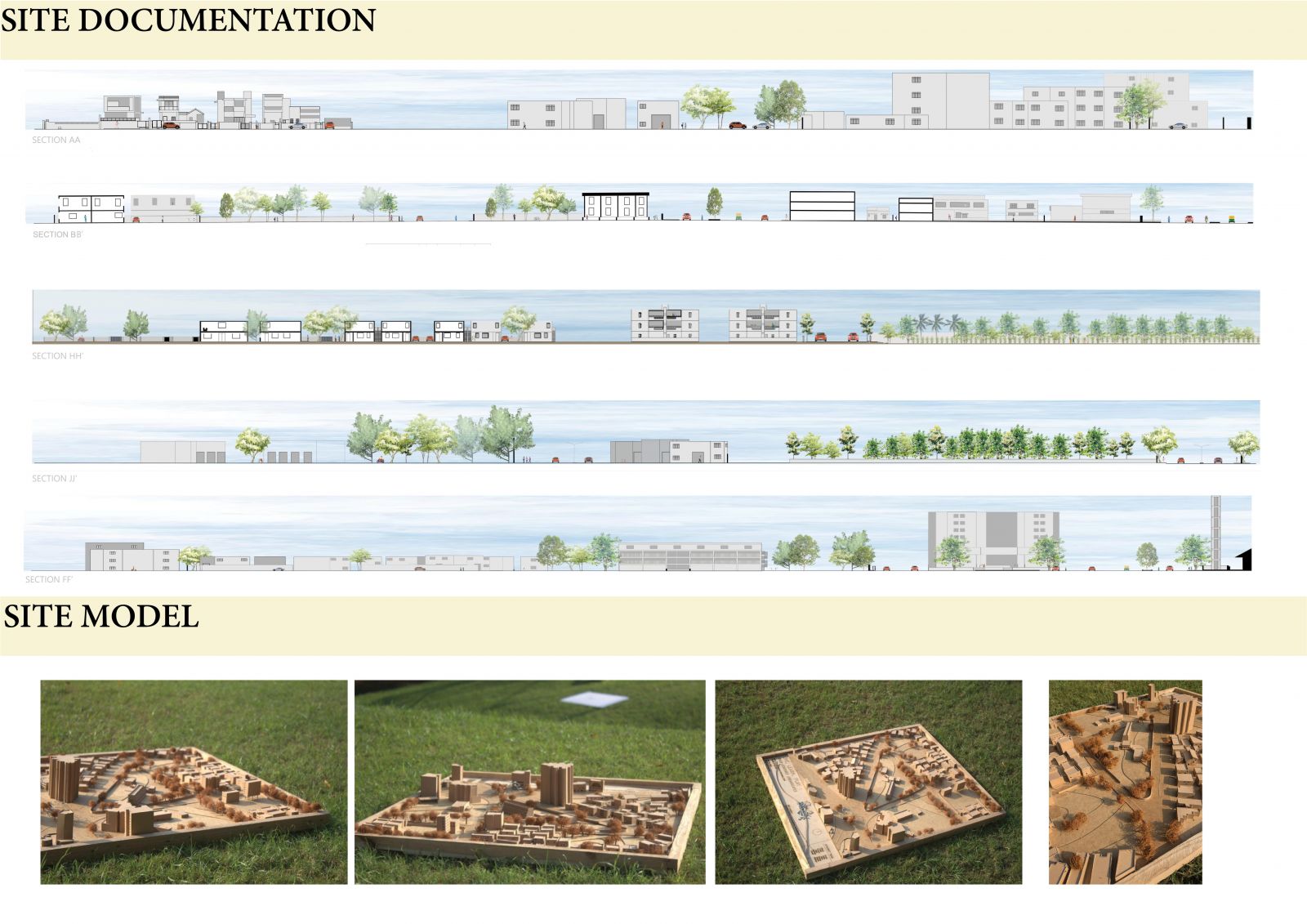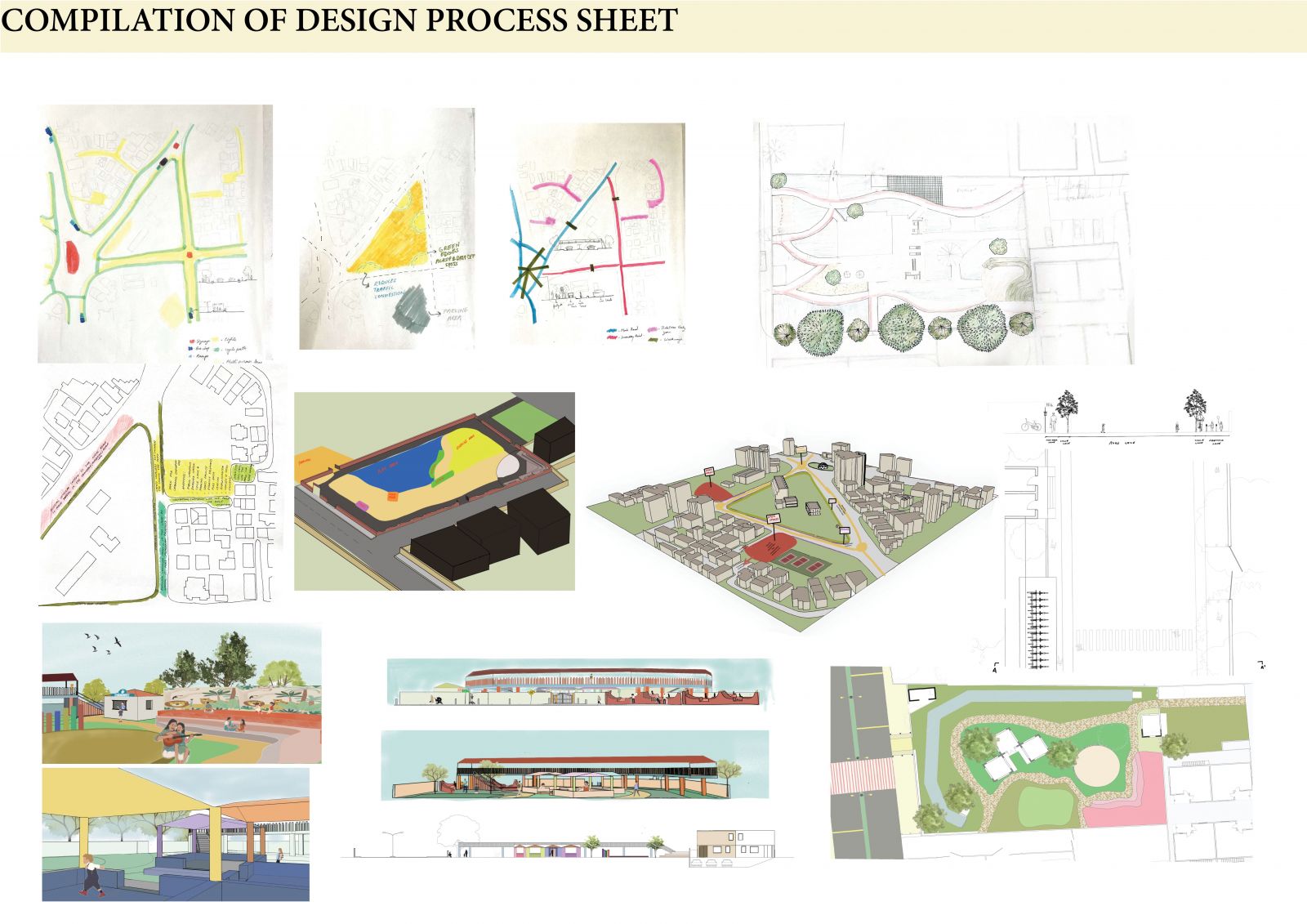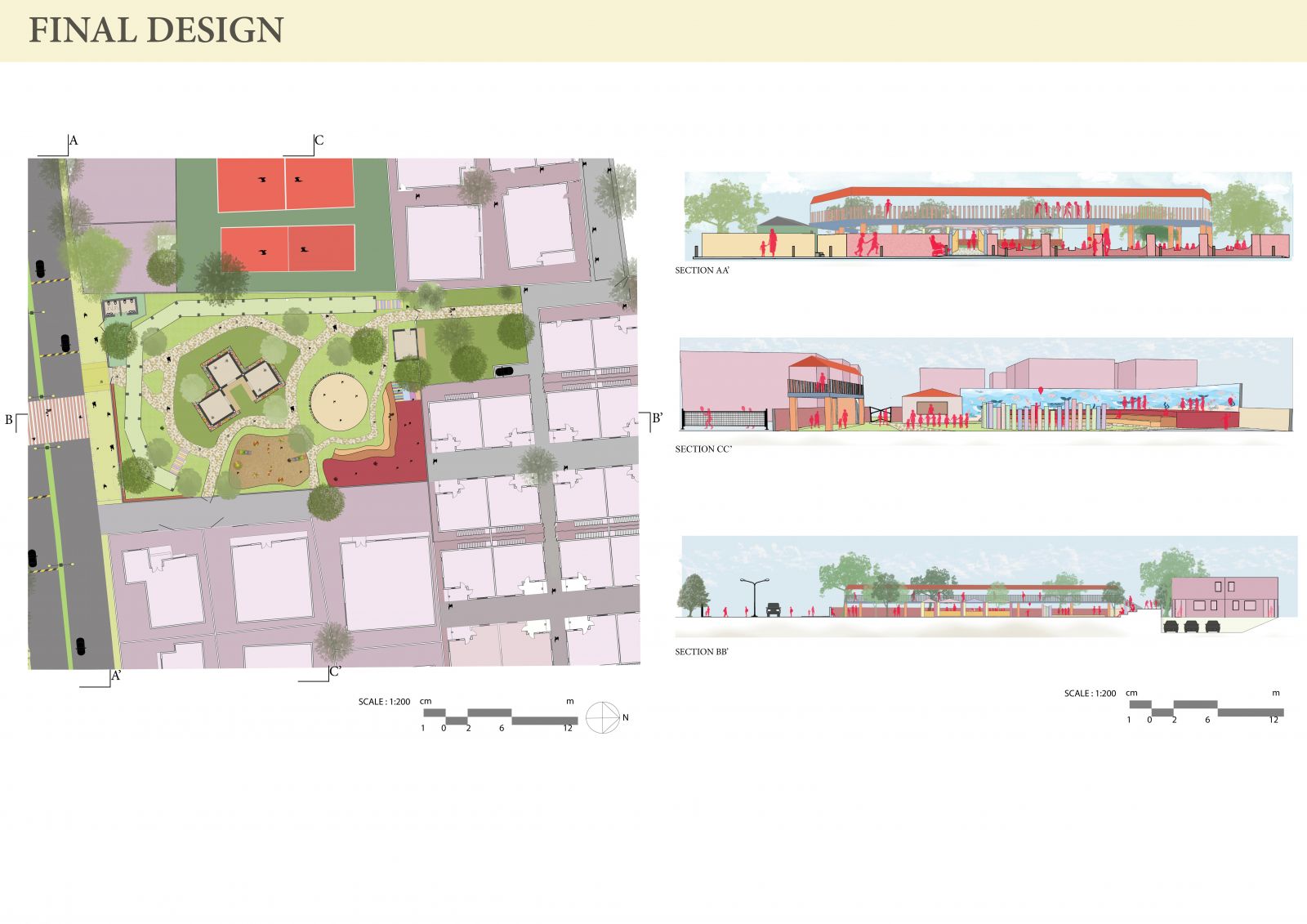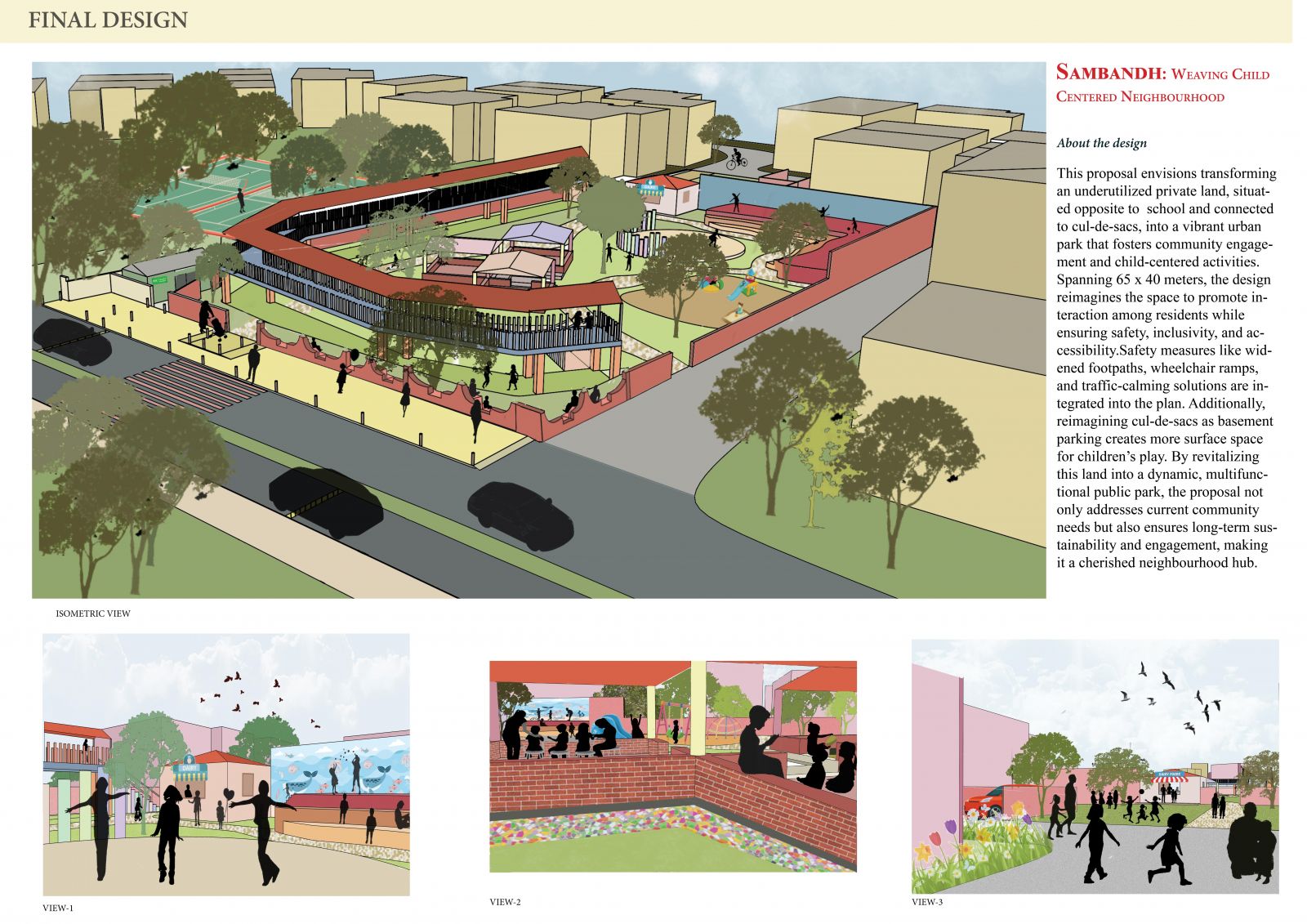Your browser is out-of-date!
For a richer surfing experience on our website, please update your browser. Update my browser now!
For a richer surfing experience on our website, please update your browser. Update my browser now!
This proposal envisions transforming an underutilized private land, situated opposite to school and connected to cul-de-sacs, into a vibrant urban park that fosters community engagement and child-centered activities. Spanning 65 x 40 meters, the design reimagines the space to promote interaction among residents while ensuring safety, inclusivity, and accessibility.Safety measures like widened footpaths, wheelchair ramps, and traffic-calming solutions are integrated into the plan. Additionally, reimagining cul-de-sacs as basement parking creates more surface space for children’s play. By revitalizing this land into a dynamic, multifunctional public park, the proposal not only addresses current community needs but also ensures long-term sustainability and engagement, making it a cherished neighborhood hub.
View Additional Work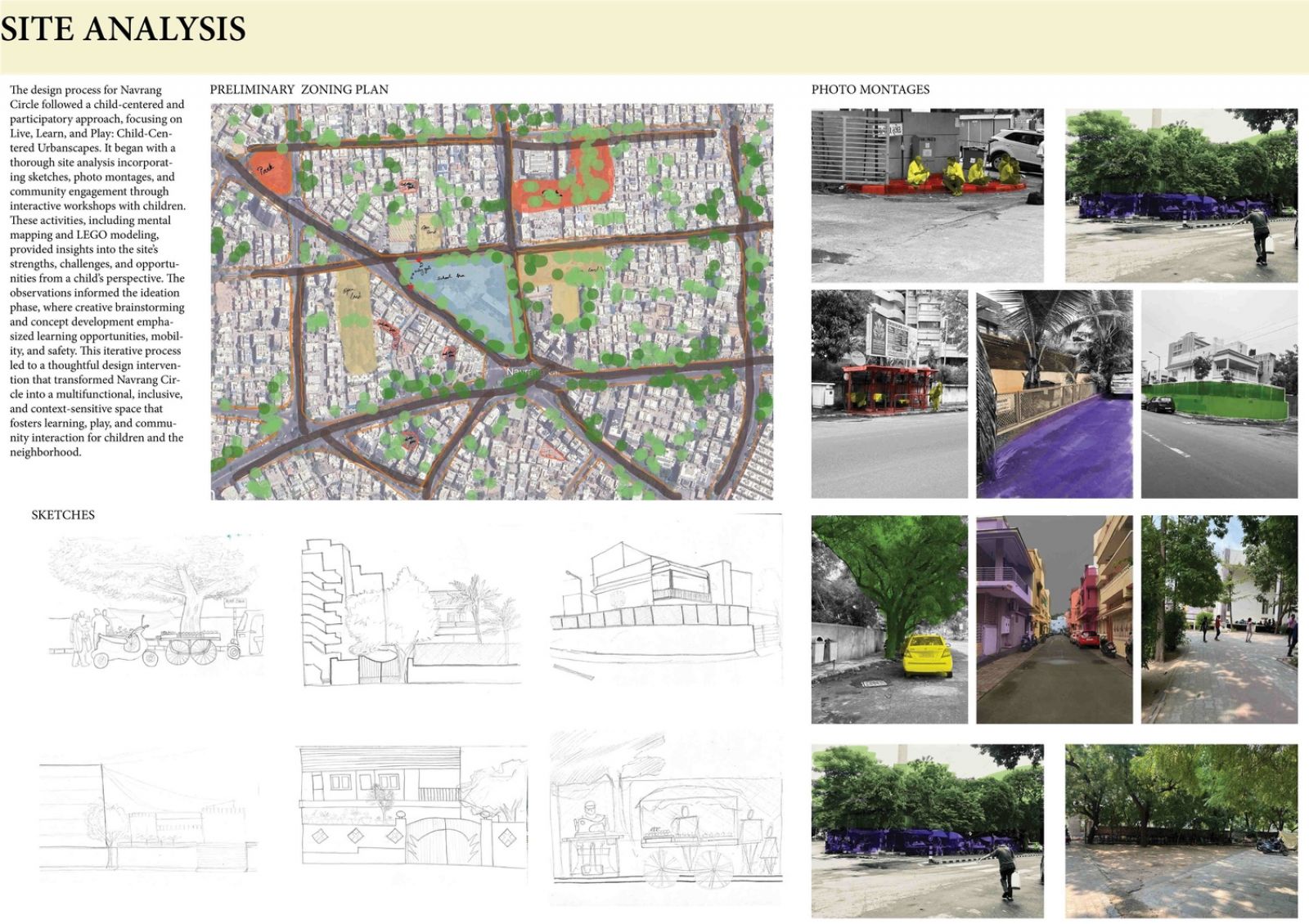
.jpg)
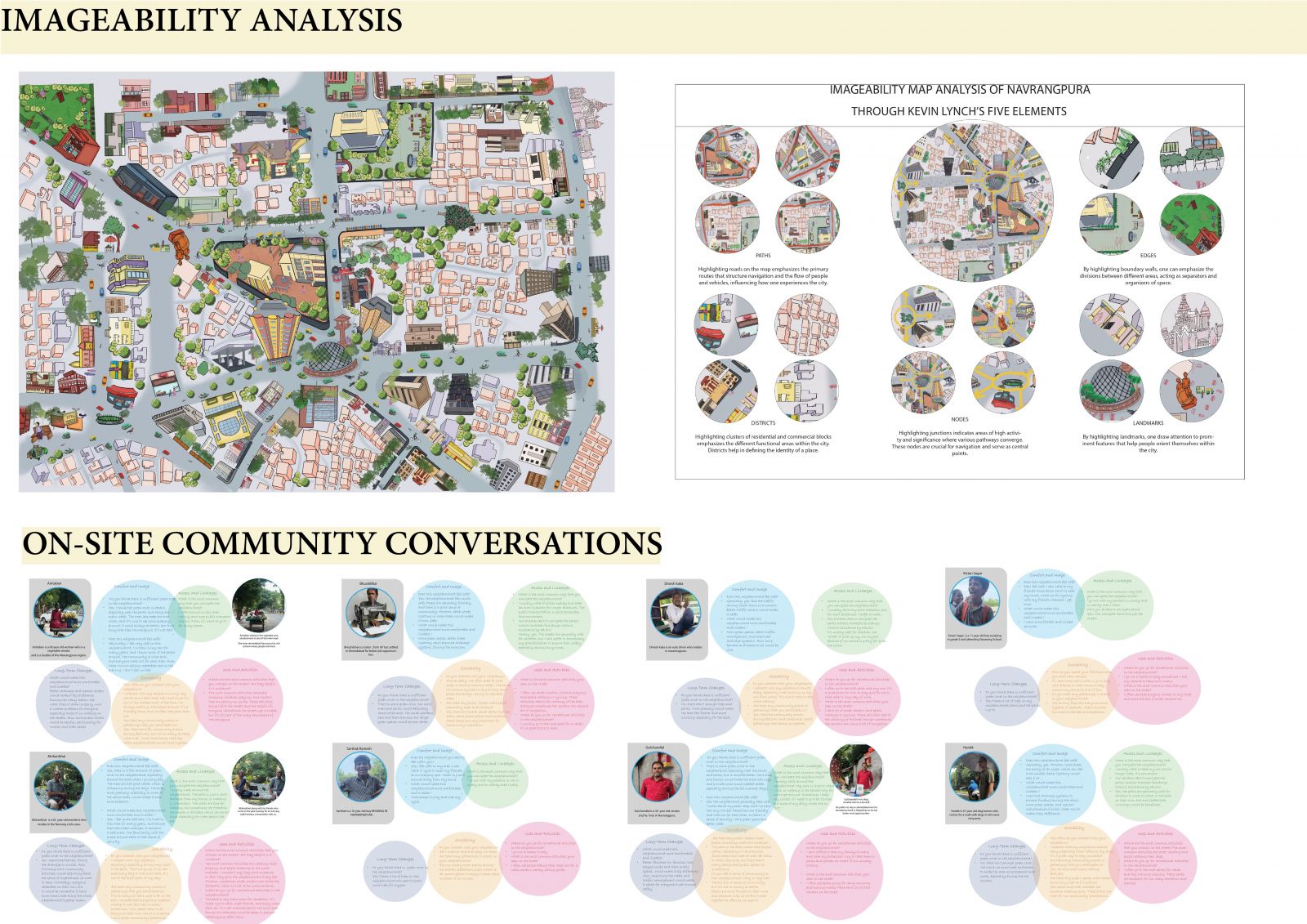
.jpg)
.jpg)
