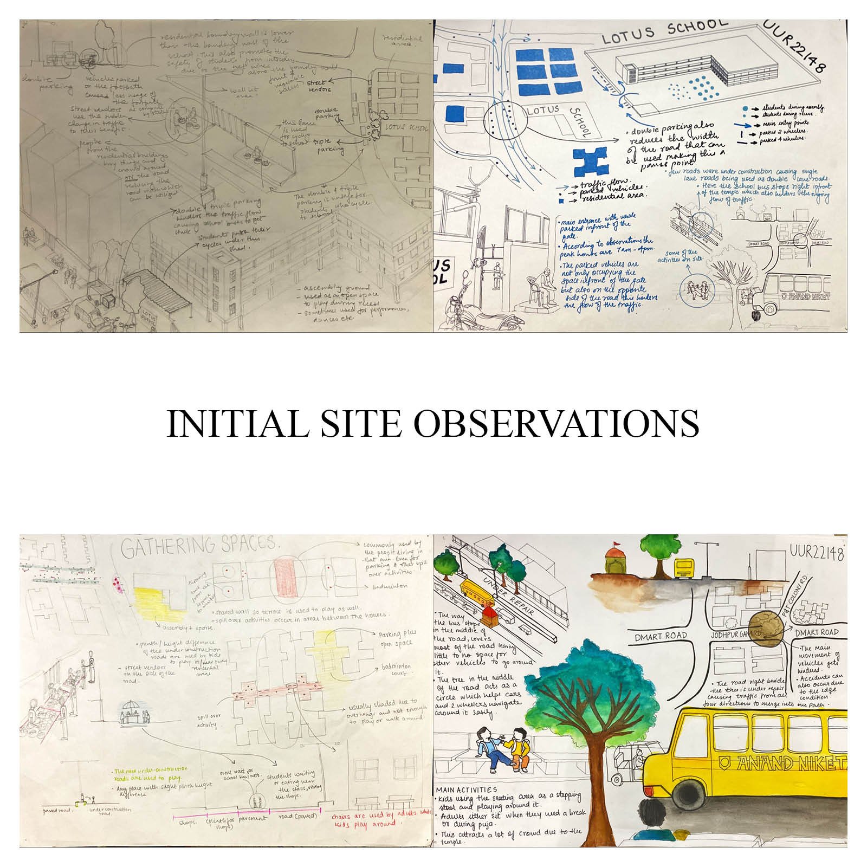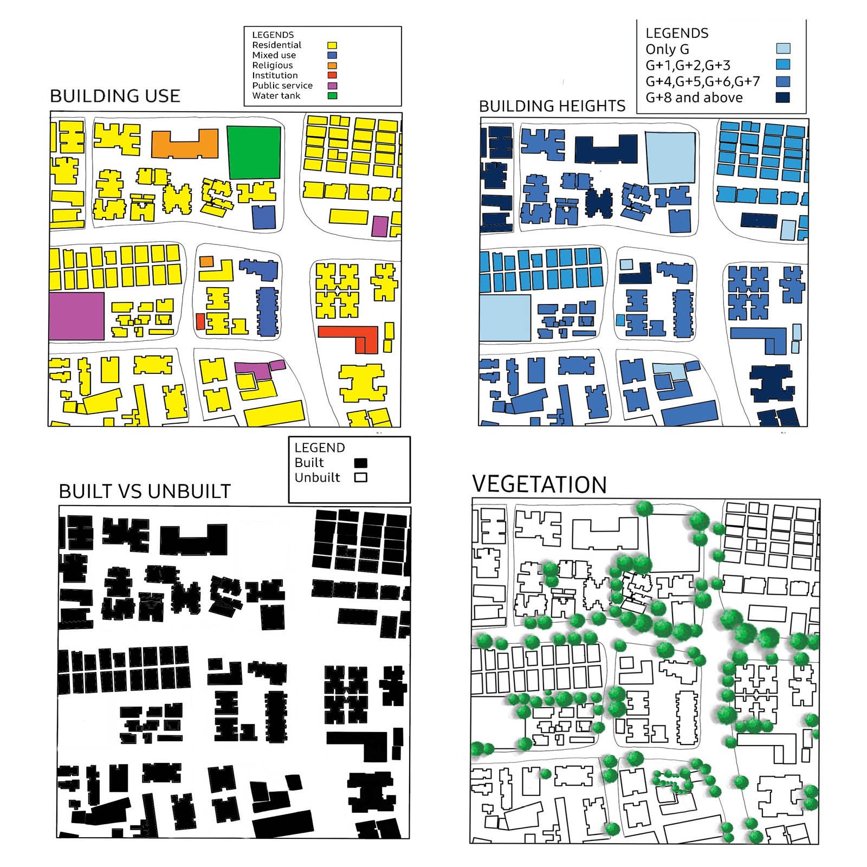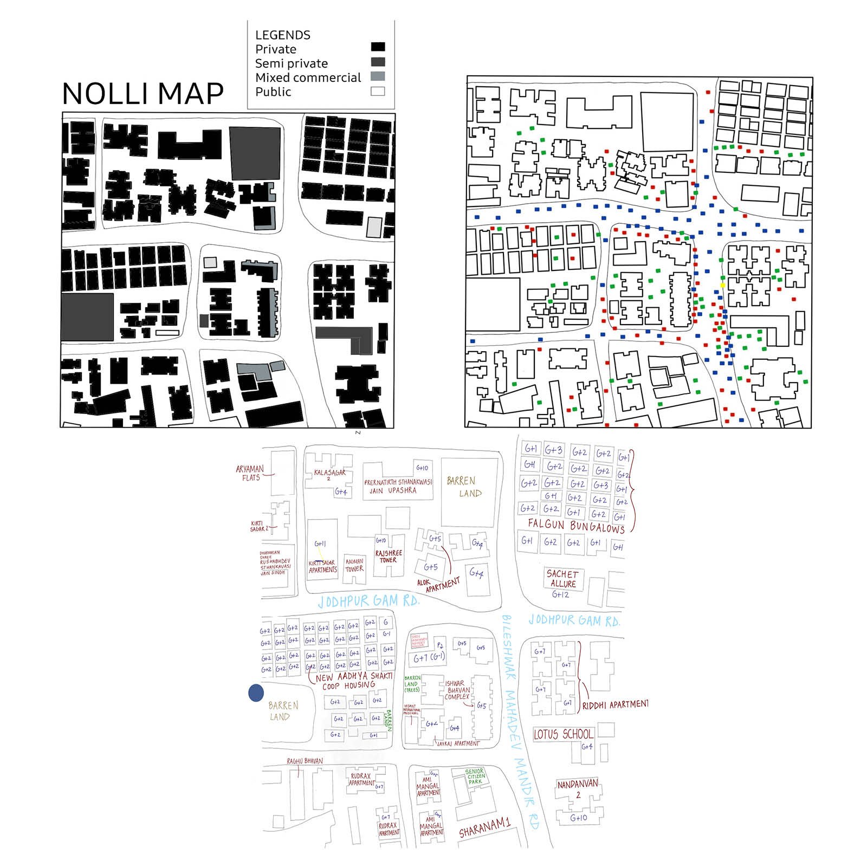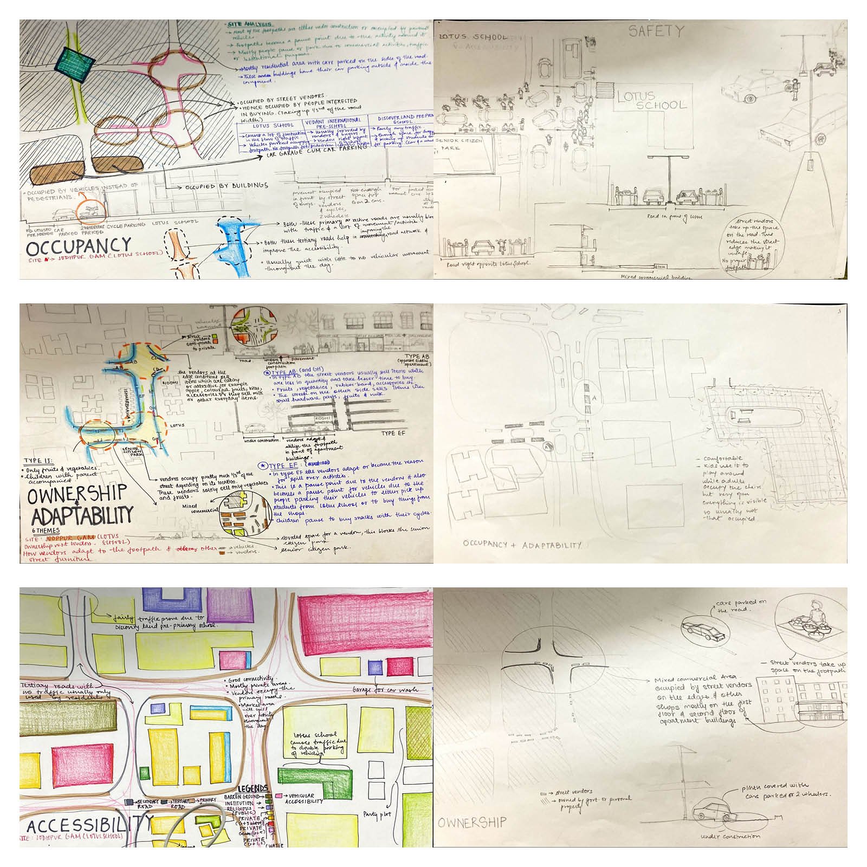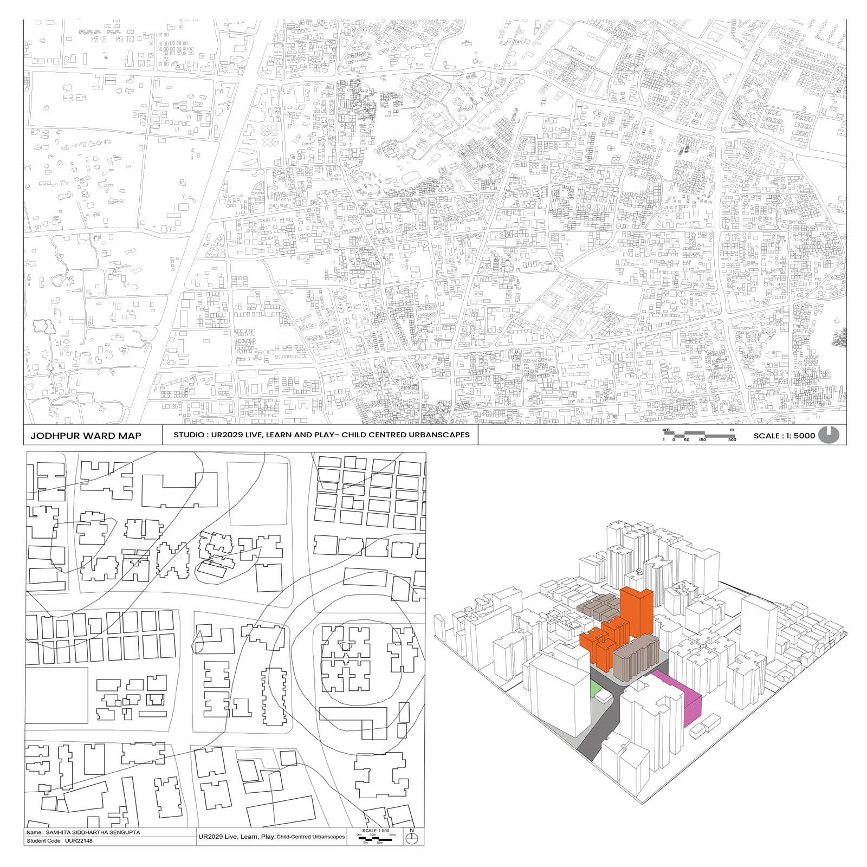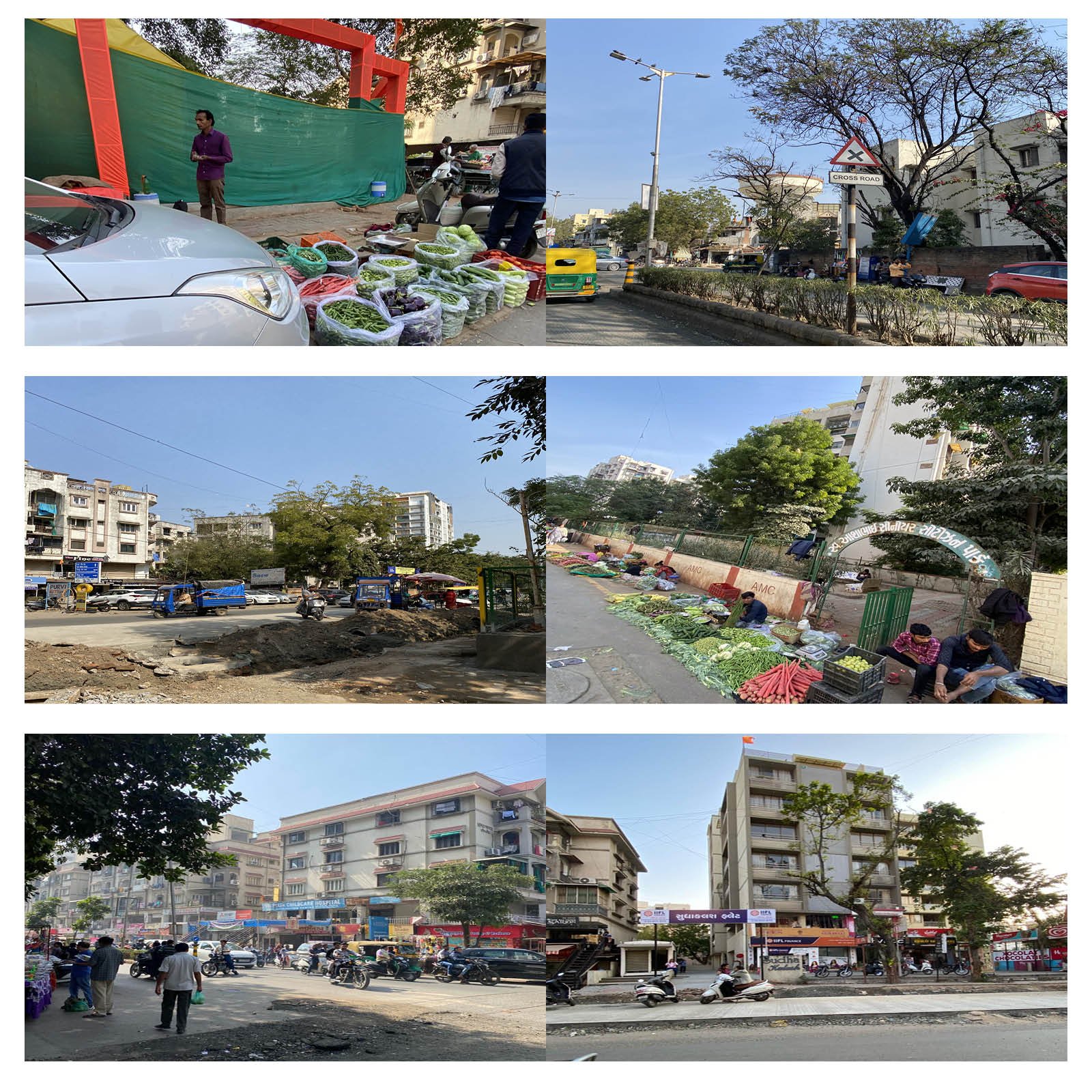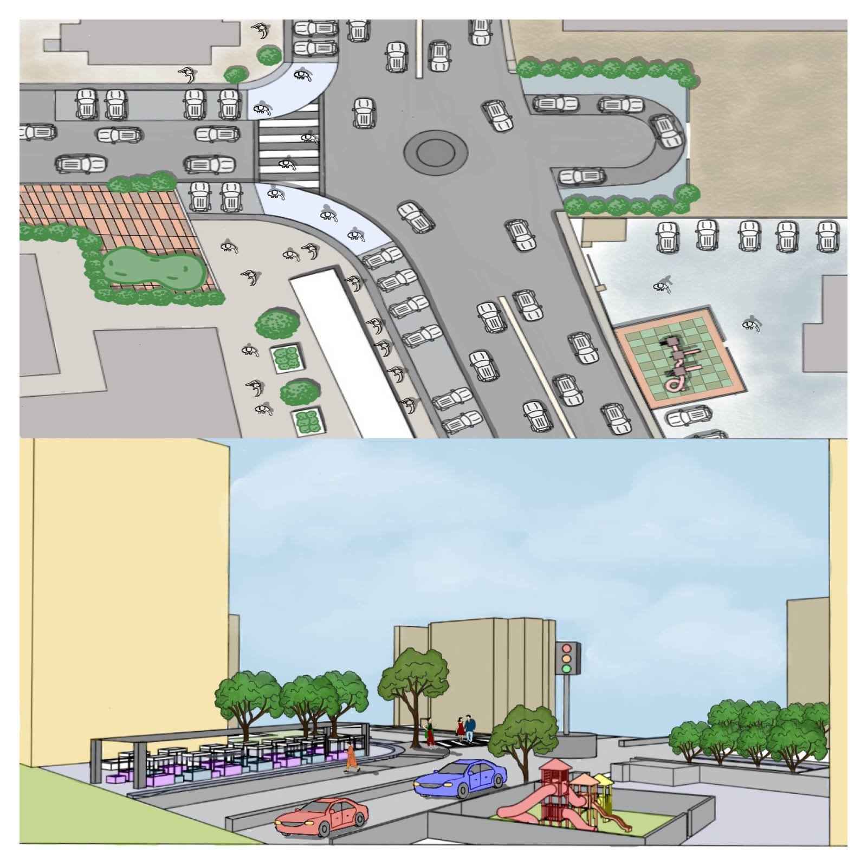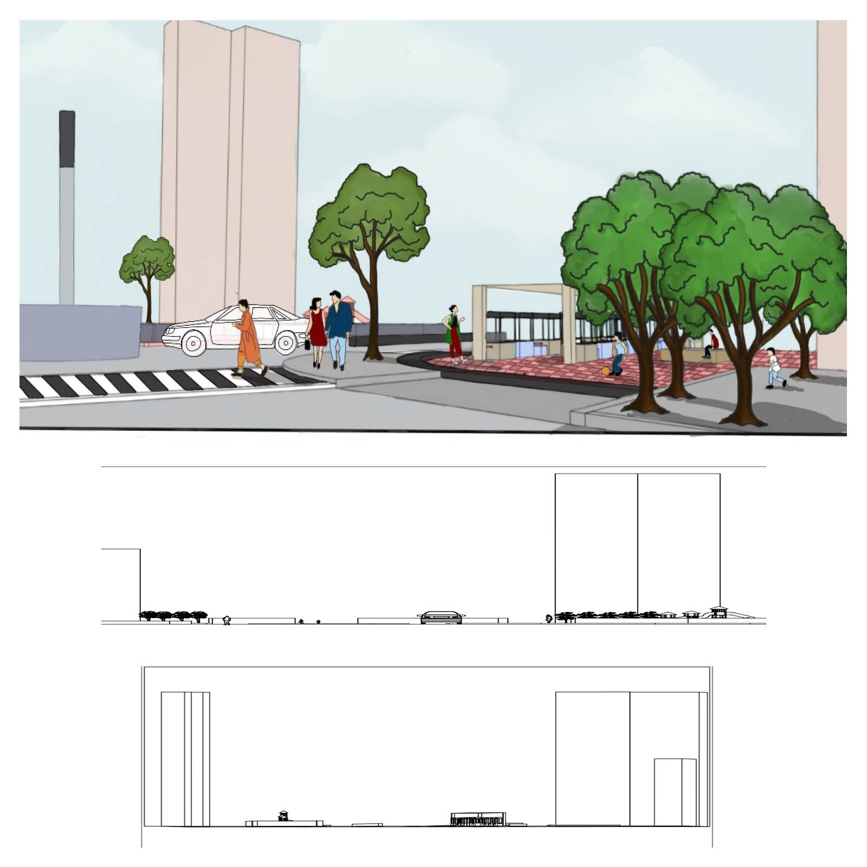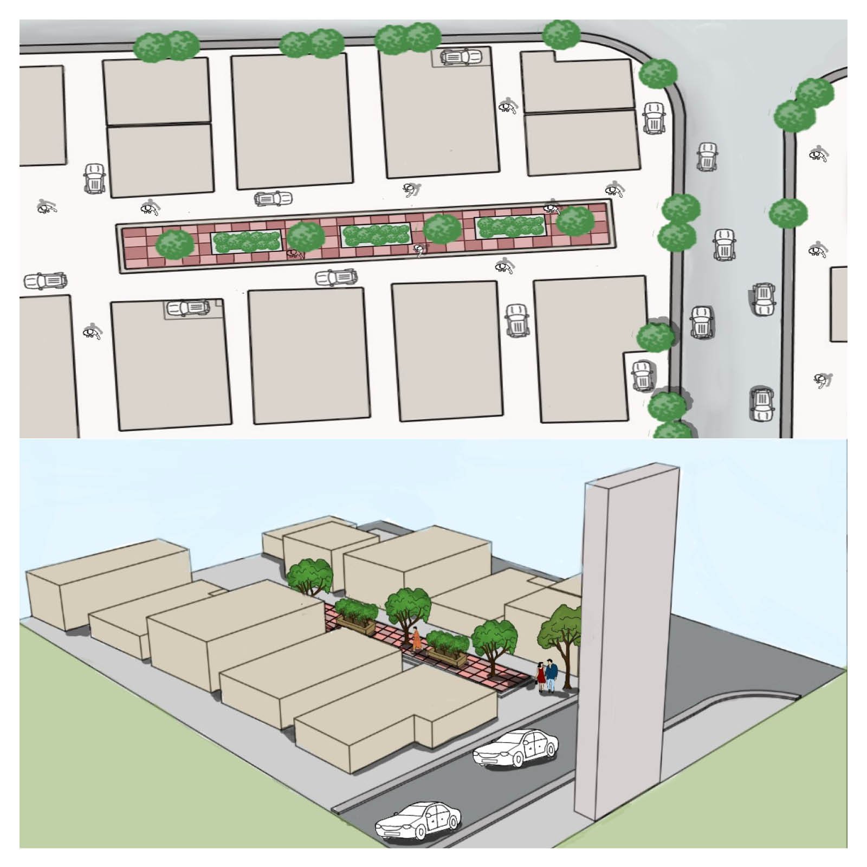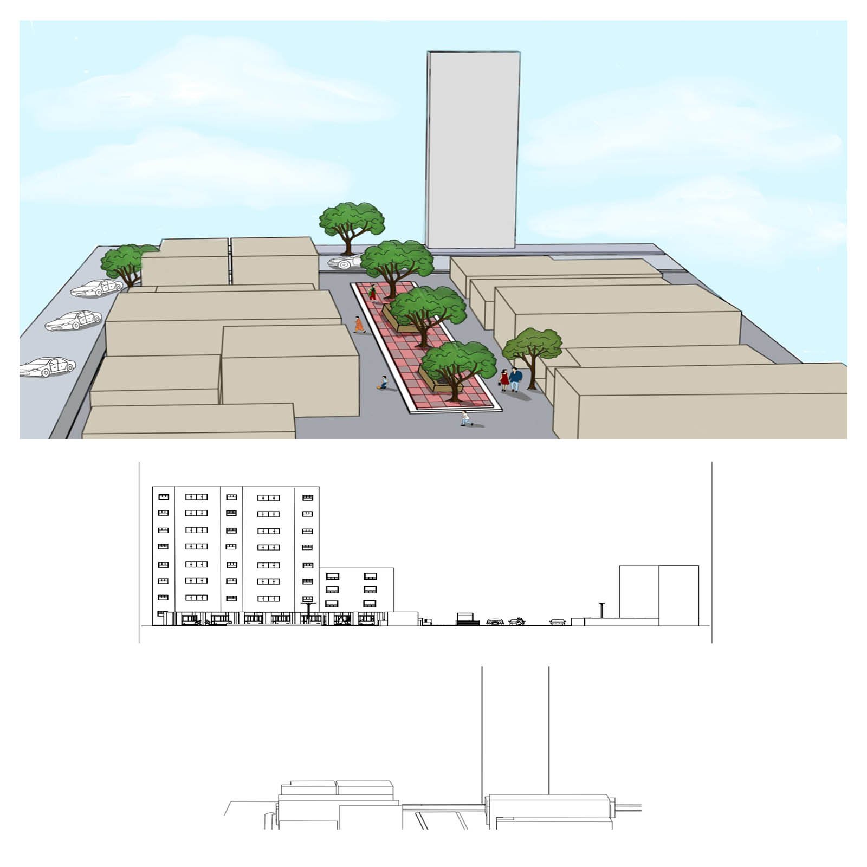Your browser is out-of-date!
For a richer surfing experience on our website, please update your browser. Update my browser now!
For a richer surfing experience on our website, please update your browser. Update my browser now!
-The first node extends from the Lotus School to the Ishwaarbhavan complex. Adaptability and the occupancy of the footpath by the street vendors causes a lot of traffic and overcrowding. Therefore a designated area covered from the harsh summers of Ahmedabad not only clears up the road improving the flow of traffic but also provides more exposure to these vendors. Changing the different plinth heights to create distinction between the designated parking area designed for the adults who want to shop while letting the children run around safely and find themselves at peace in the play area with lawns to run around, sit and play as well as enjoy the different heights of the seating area provided in the park. Addition of parking for vehicles in front of the vending zone also clears up the double, triple parking in front of the Lotus School. -The second node extends from the G+1/2 row bungalows to the Mahadev mandir on the right. These houses have little to no space in between the houses for any kind of spill over activities. There is not enough space for the children to run or play around. Therefore shifting the lower row of bungalows towards the end, creates an open central breather space. Therefore not only to help keep eyes on the street adults can also relax between the branches of luscious trees crowning over the seating area giving shade from this harsh weather.
