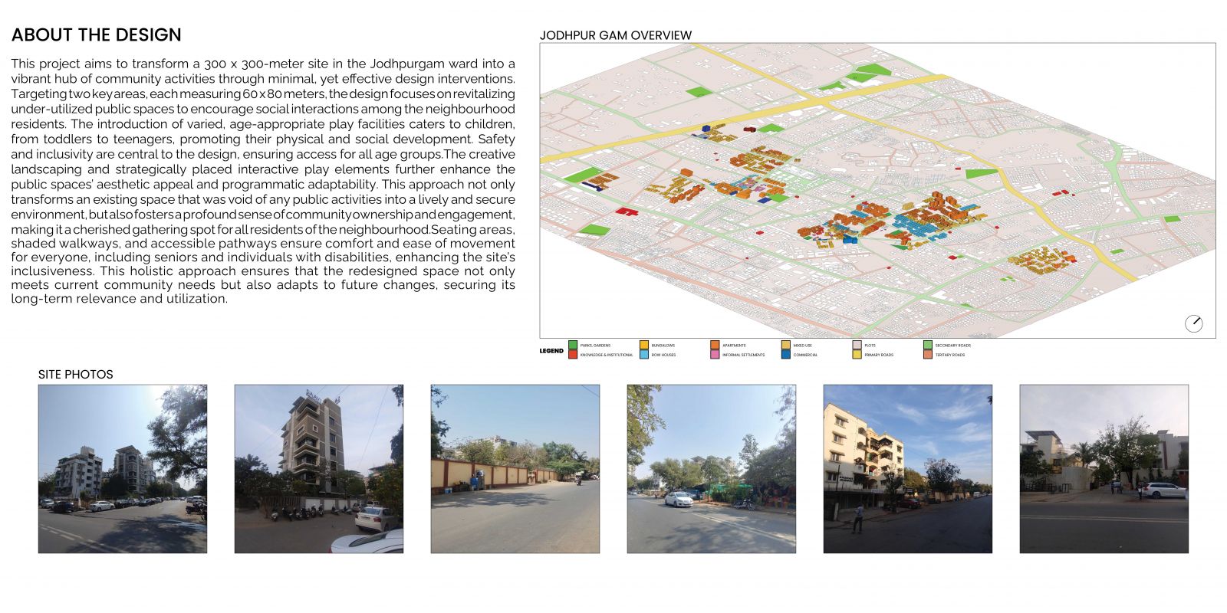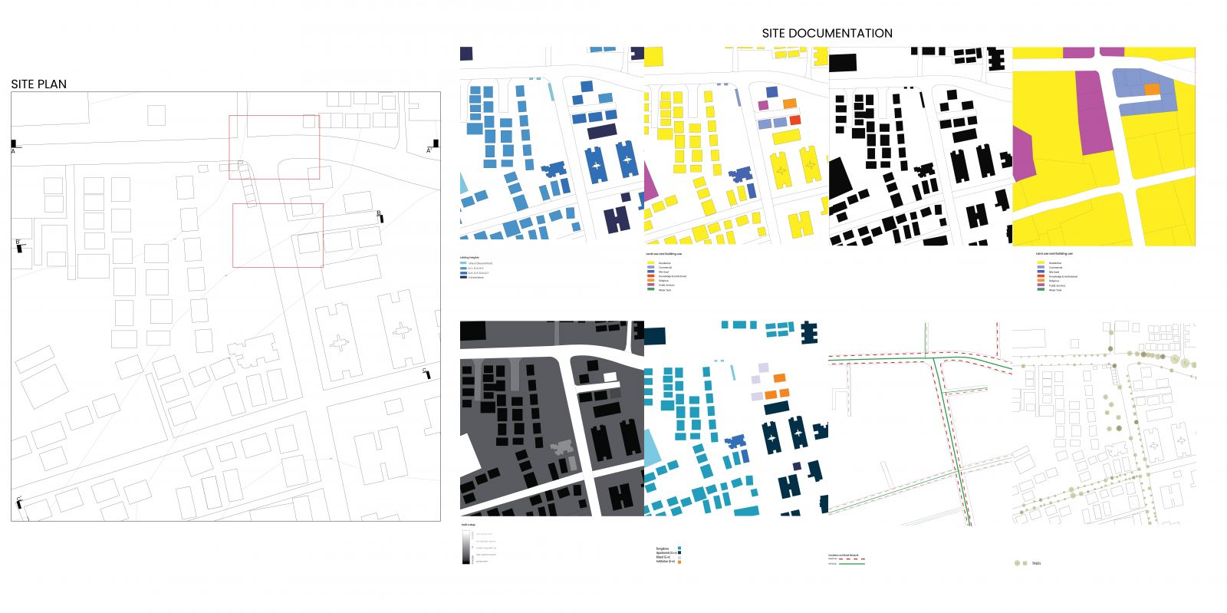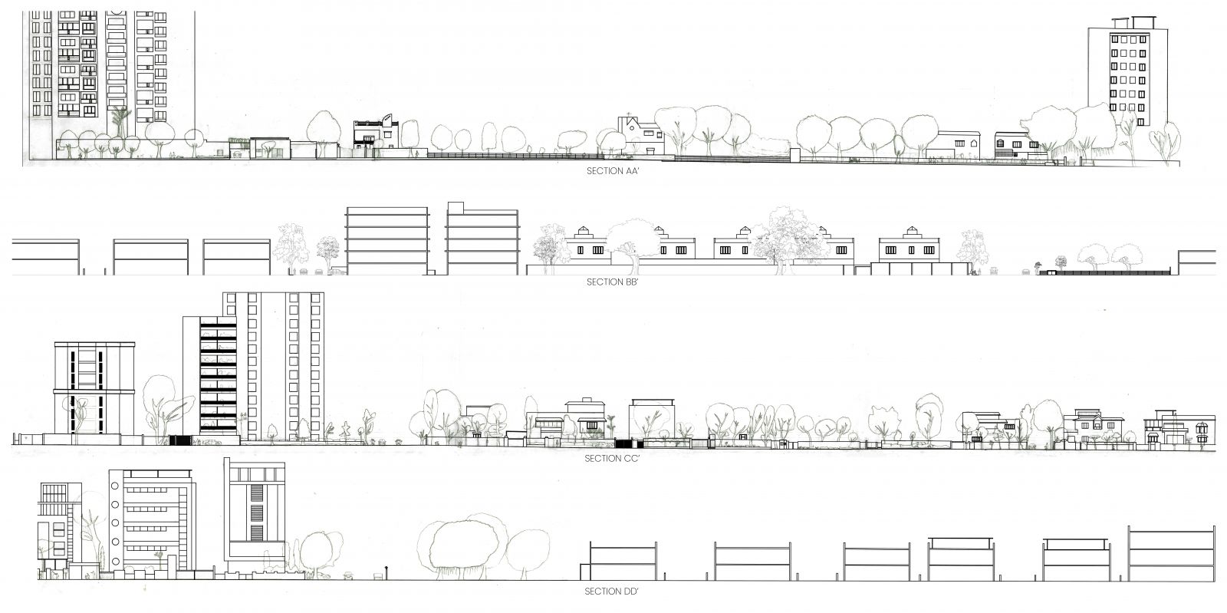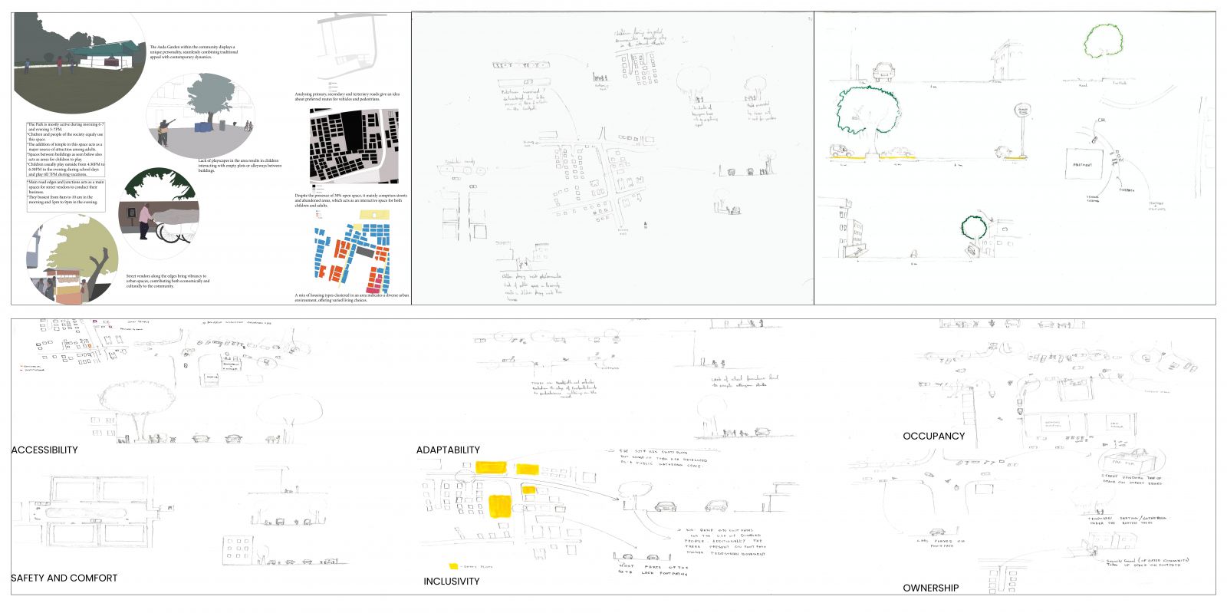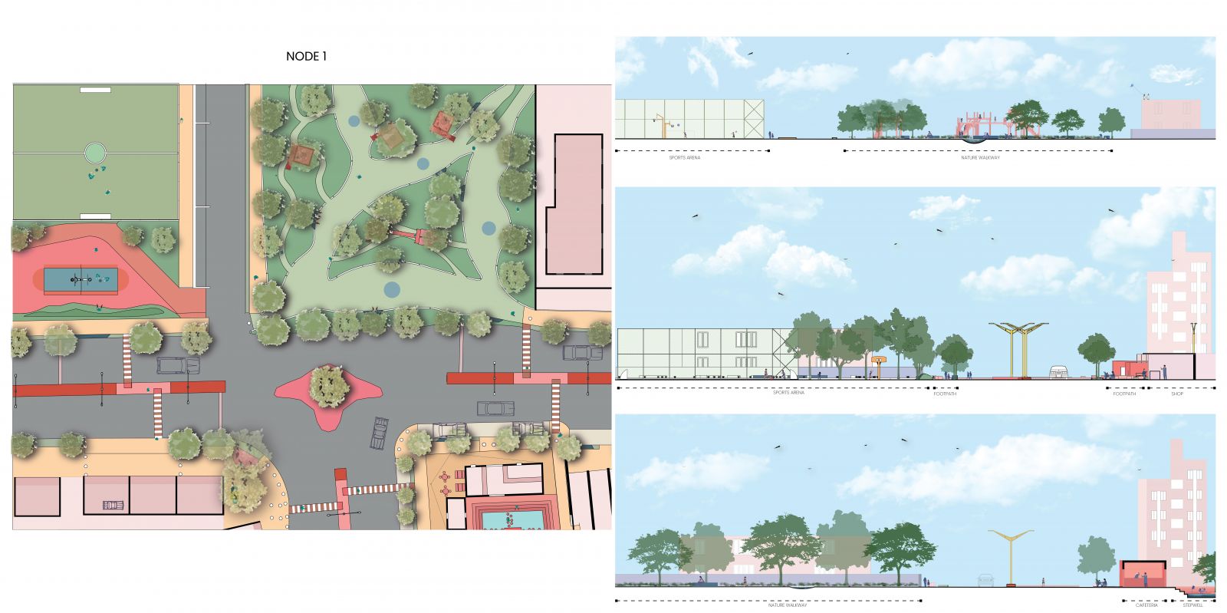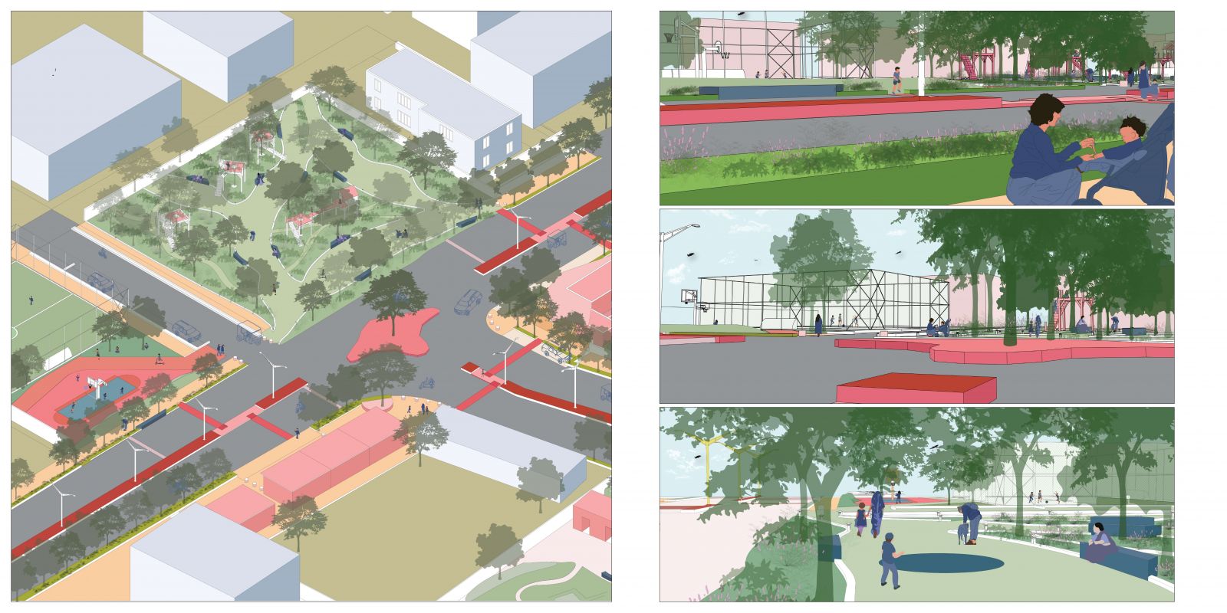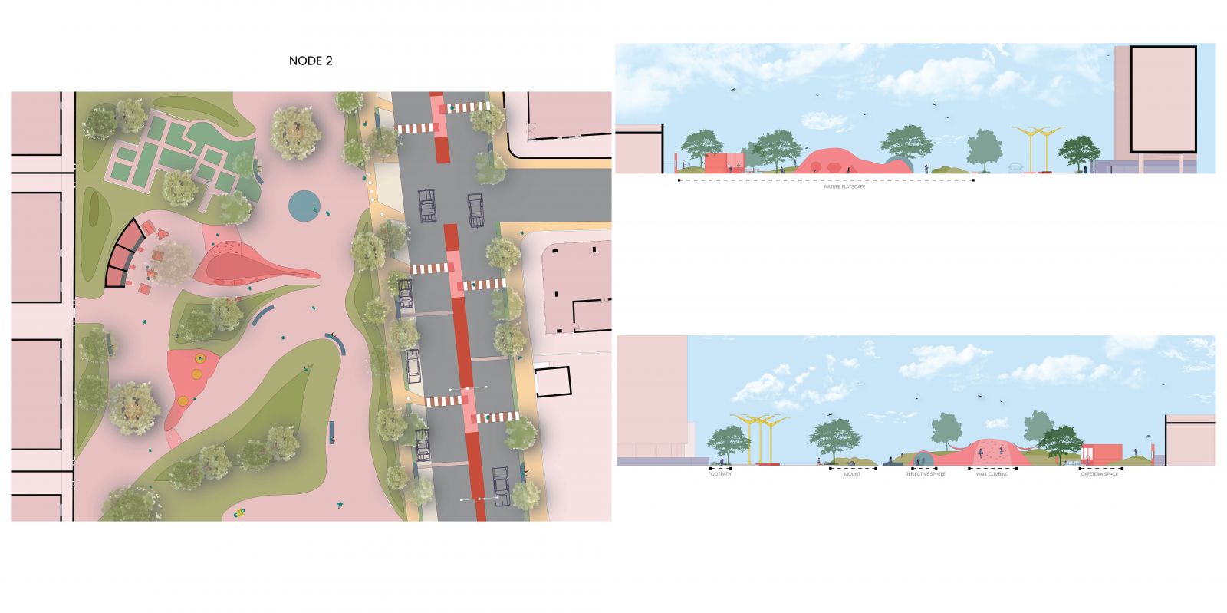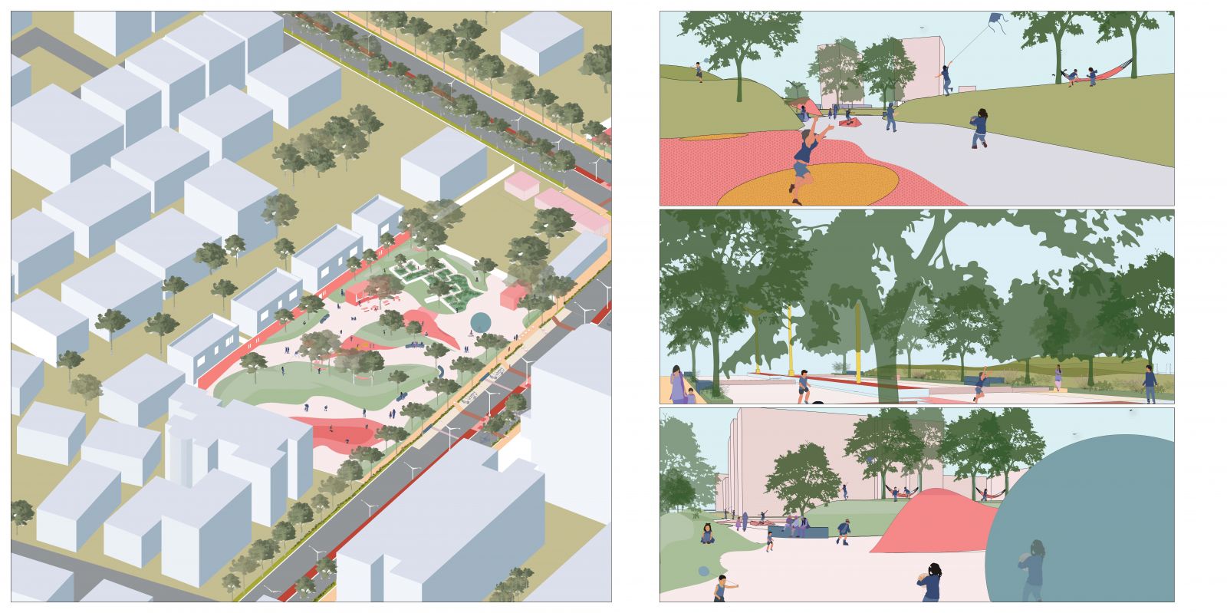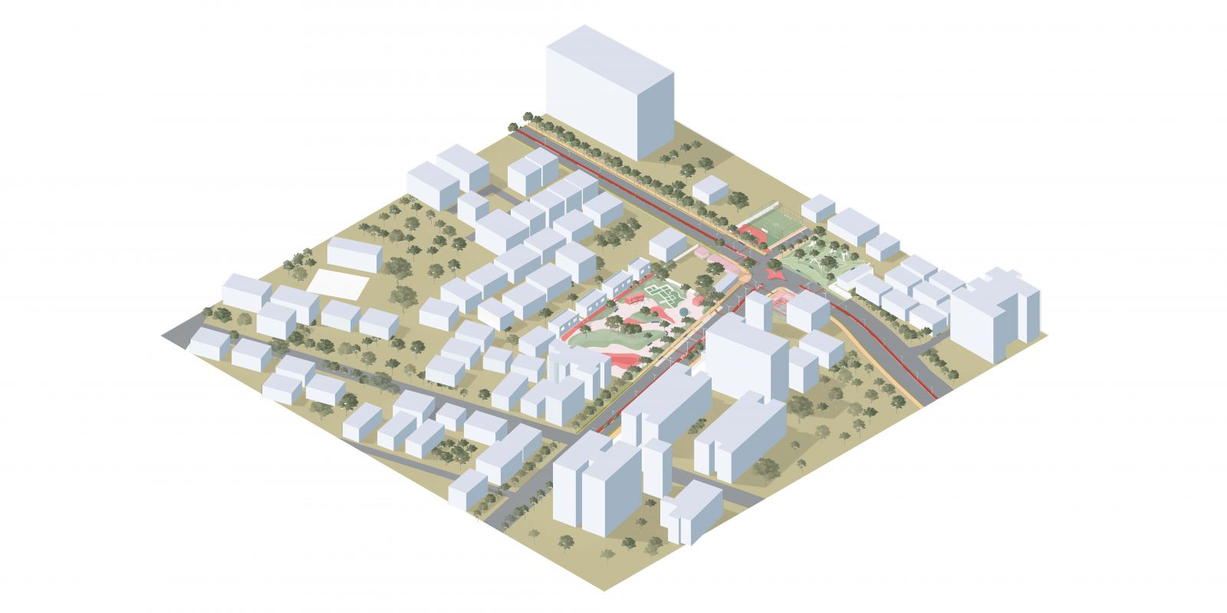Your browser is out-of-date!
For a richer surfing experience on our website, please update your browser. Update my browser now!
For a richer surfing experience on our website, please update your browser. Update my browser now!
This project aims to transform a 300 x 300-meter site in the Jodhpur Gam ward into a vibrant hub of community activities through minimal, yet effective design interventions. Targeting two key areas, each measuring 60 x 80 meters, the design focuses on revitalizing under-utilized public spaces to encourage social interactions among the neighbourhood residents. The introduction of varied, age-appropriate play facilities caters to children, from toddlers to teenagers, promoting their physical and social development. Safety and inclusivity are central to the design, ensuring access for all age groups. The creative landscaping and strategically placed interactive play elements further enhance the public spaces’ aesthetic appeal and programmatic adaptability. This approach not only transforms an existing space that was void of any public activities into a lively and secure environment, but also fosters a profound sense of community ownership and engagement, making it a cherished gathering spot for all residents of the neighbourhood. Seating areas, shaded walkways, and accessible pathways ensure comfort and ease of movement for everyone, including seniors and individuals with disabilities, enhancing the site’s inclusiveness. This holistic approach ensures that the redesigned space not only meets current community needs but also adapts to future changes, securing its long-term relevance and utilization.
View Additional Work.jpg)
