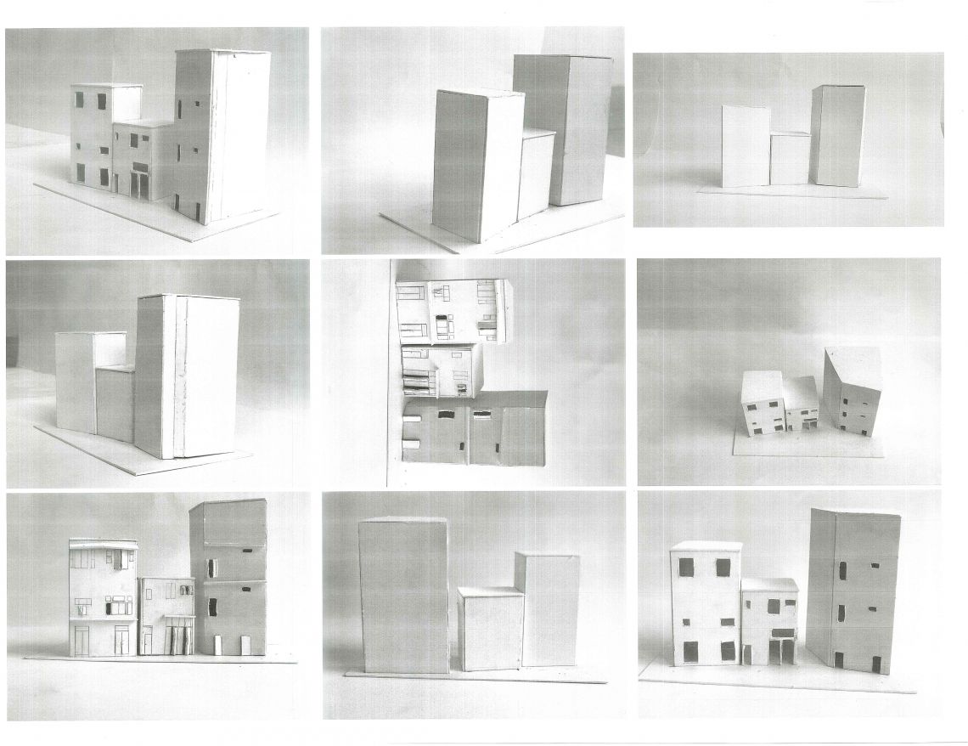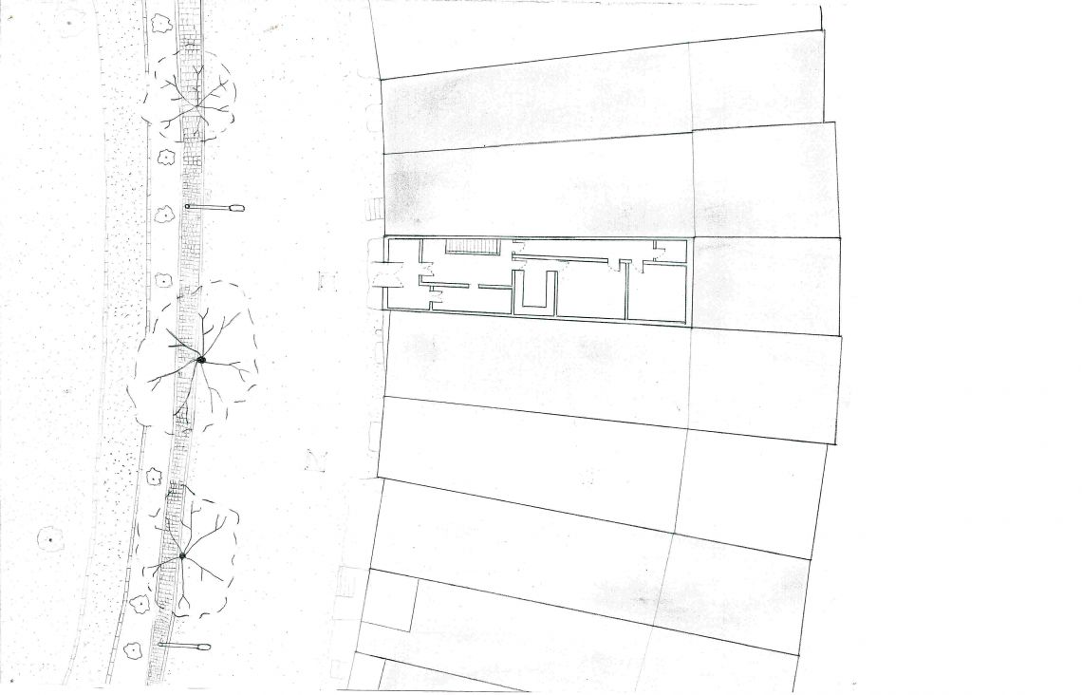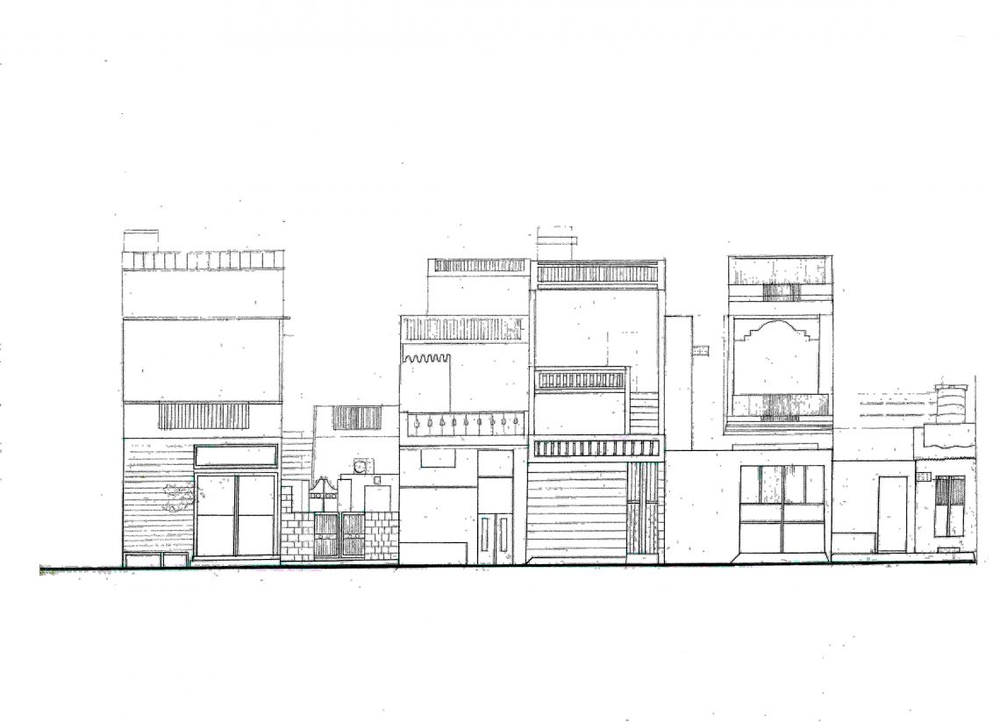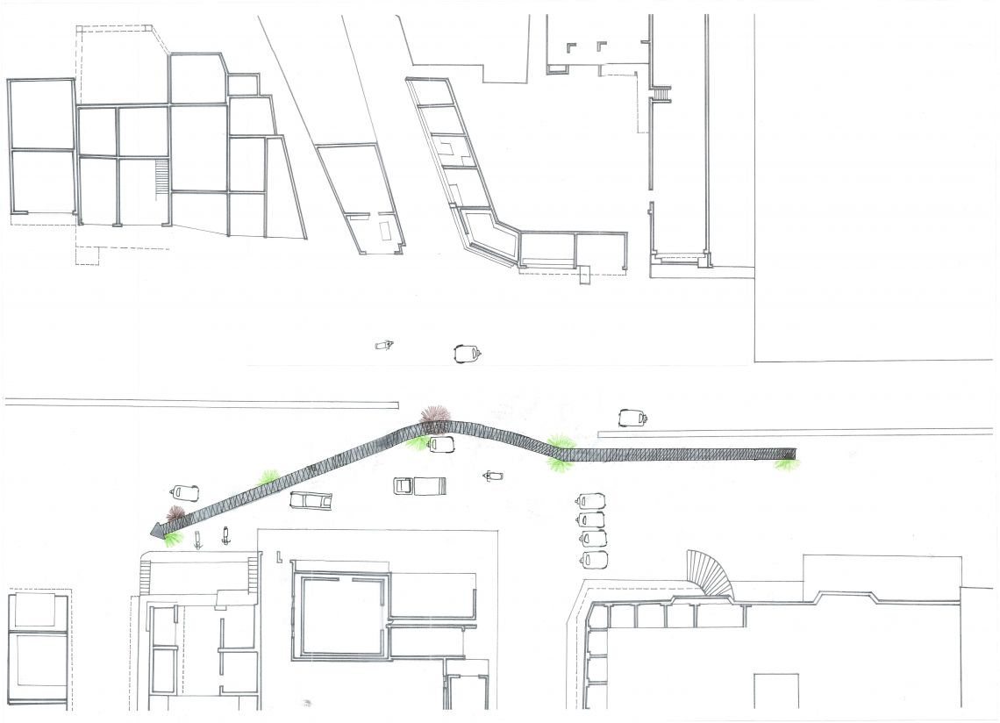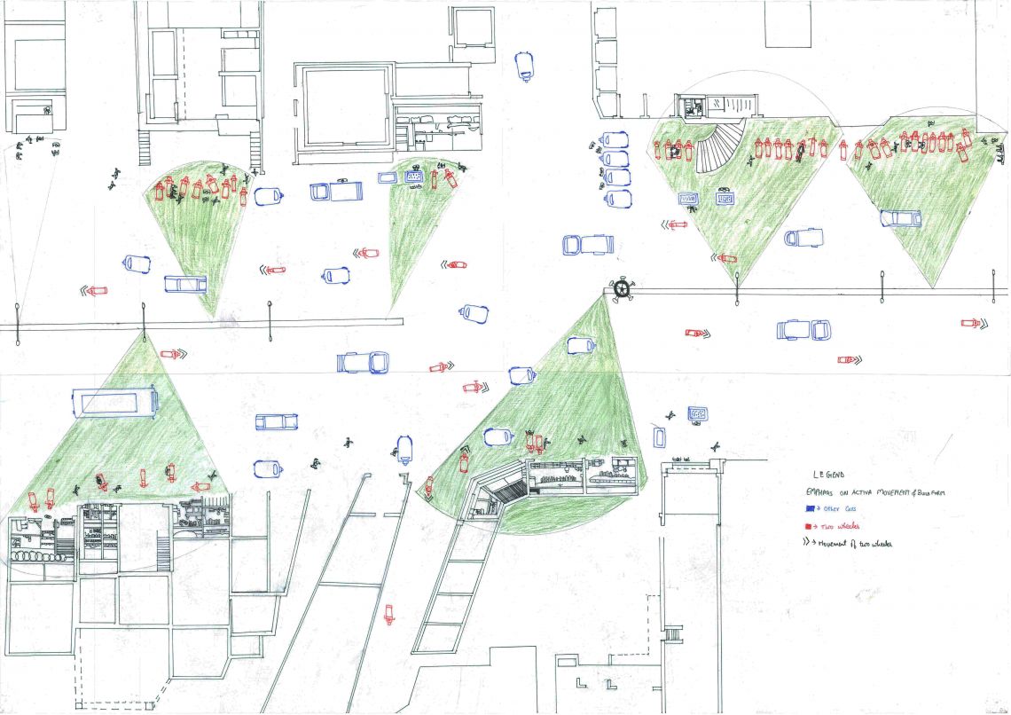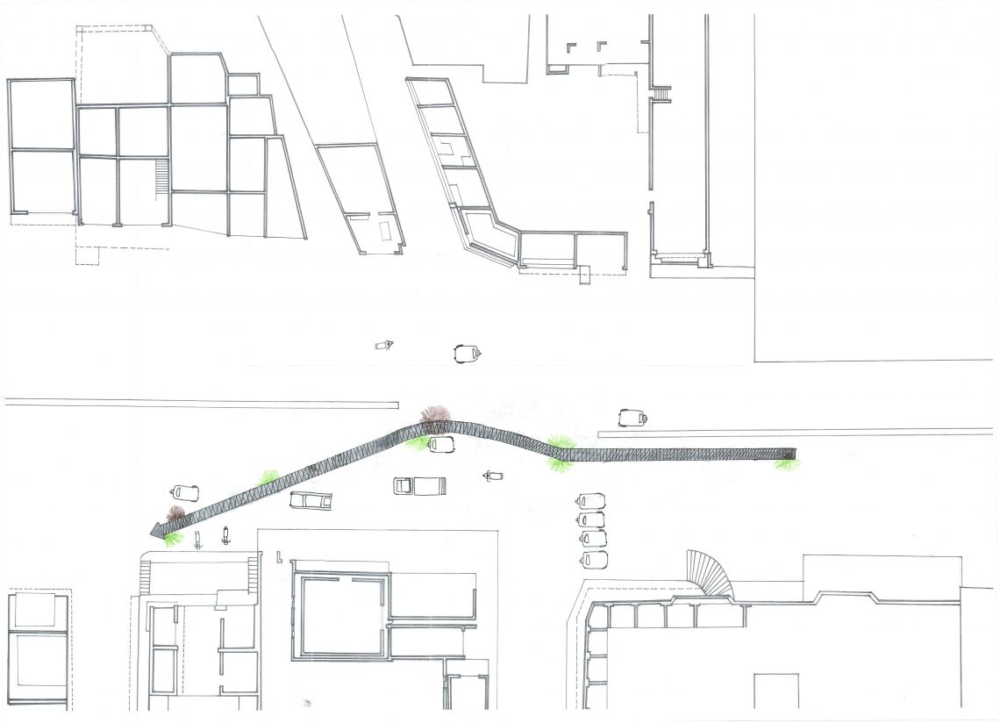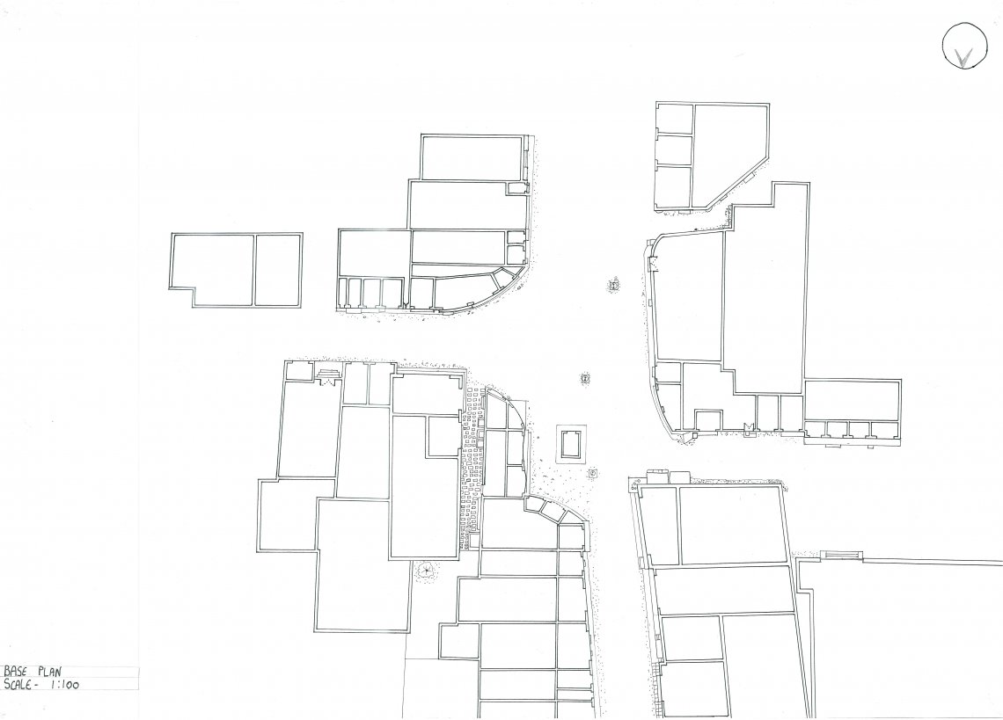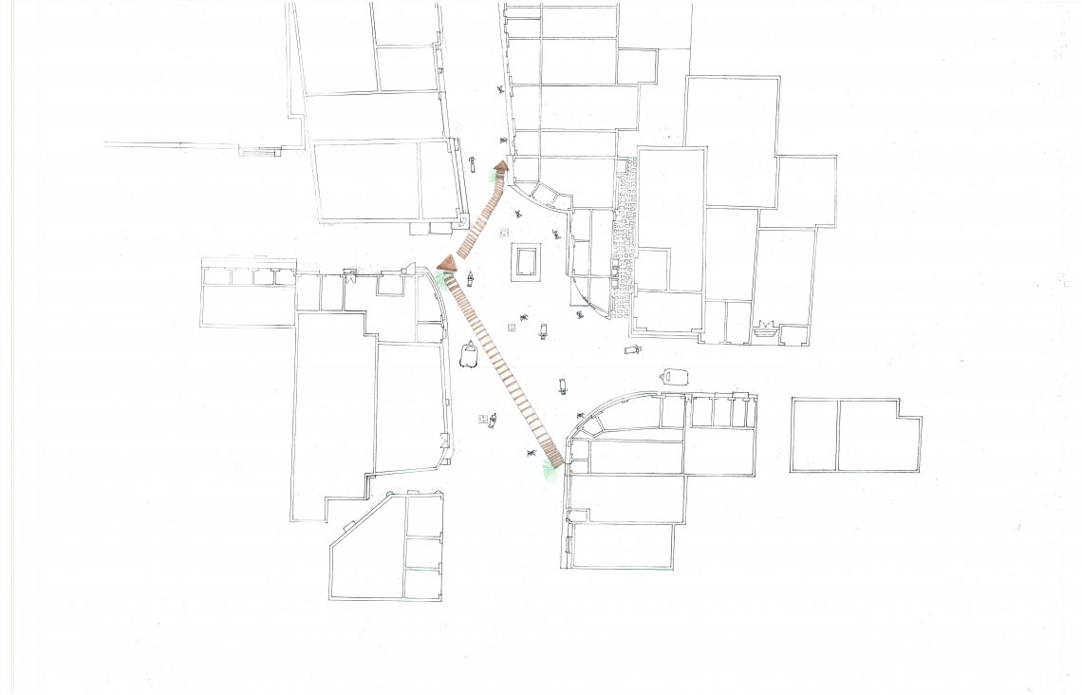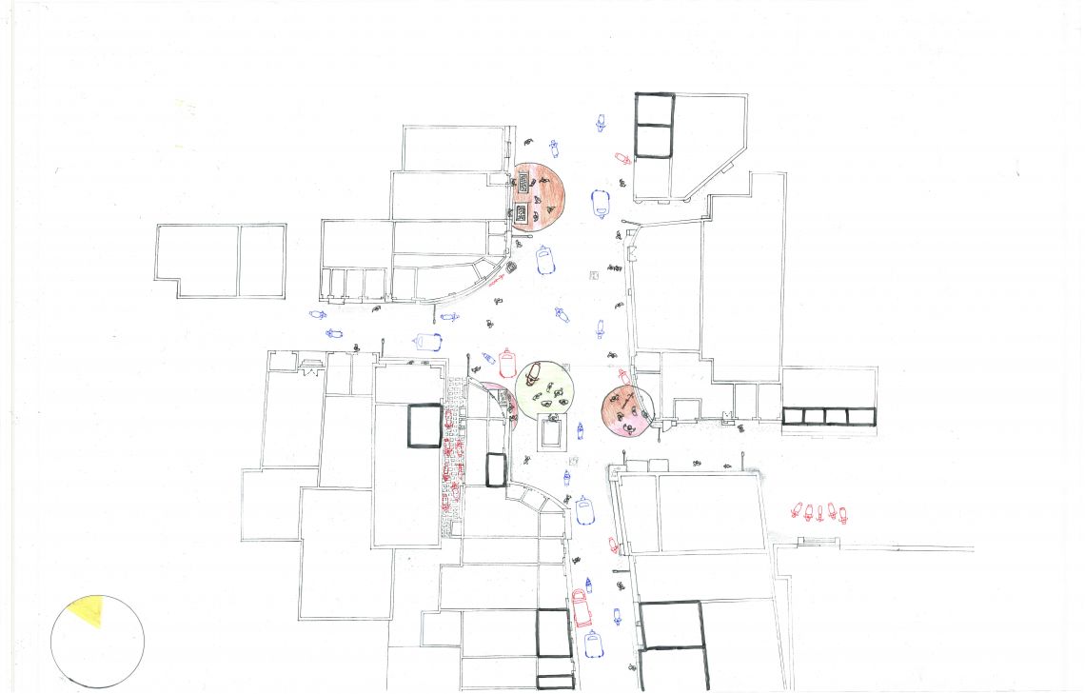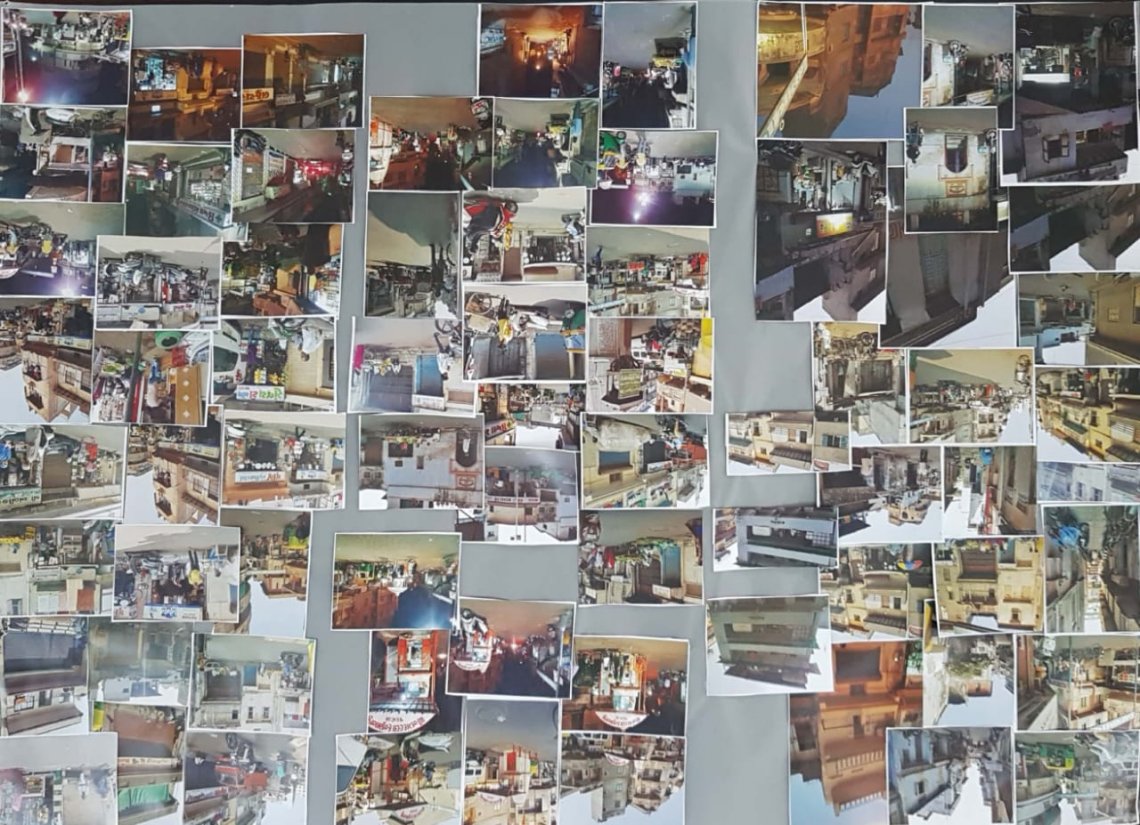Your browser is out-of-date!
For a richer surfing experience on our website, please update your browser. Update my browser now!
For a richer surfing experience on our website, please update your browser. Update my browser now!
I learned about how a built form can be represented through different techniques using different drafting tools.The various ways learnt are Mass modeling,Base plan,Elevation etc.Also learnt about how different line weights are used while making elevation or base plan.I also learnt about how different types and typology exist in different urban areas.Mapping activities and movements influenced by urban spaces at different time slots and representing them with different conventions was also something that I learnt.I also learnt how my work can be self-explanatory and narrated.
