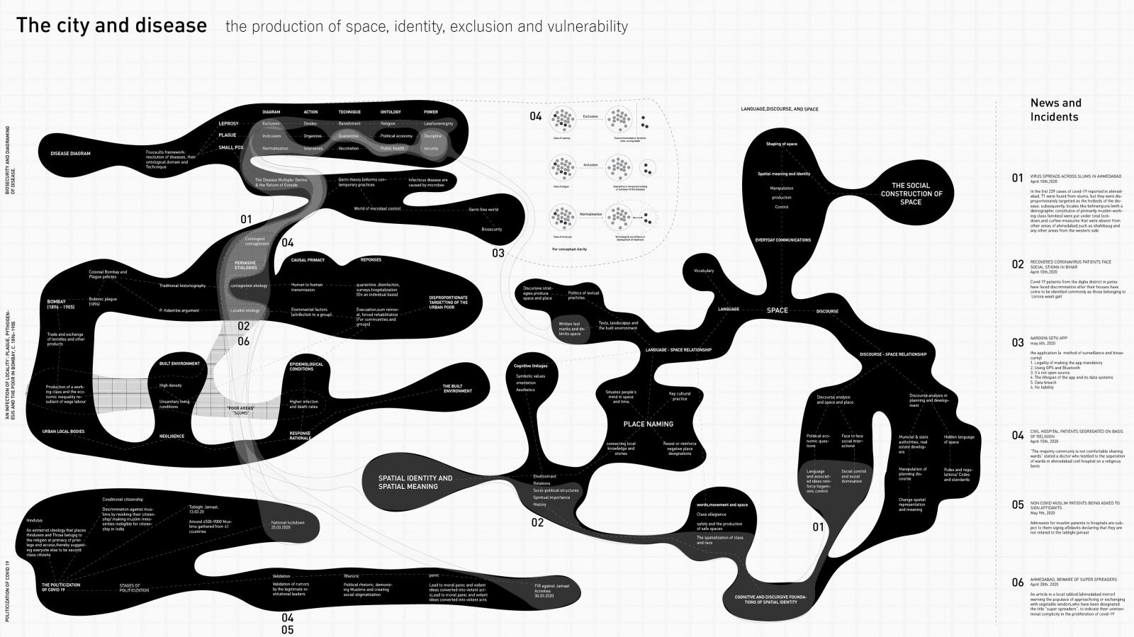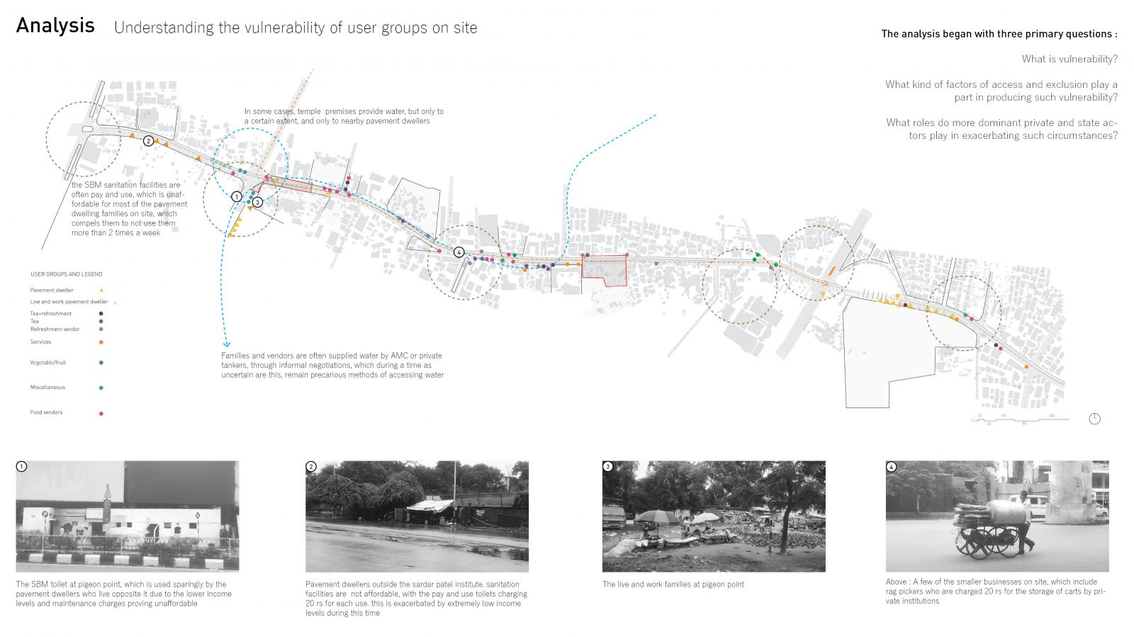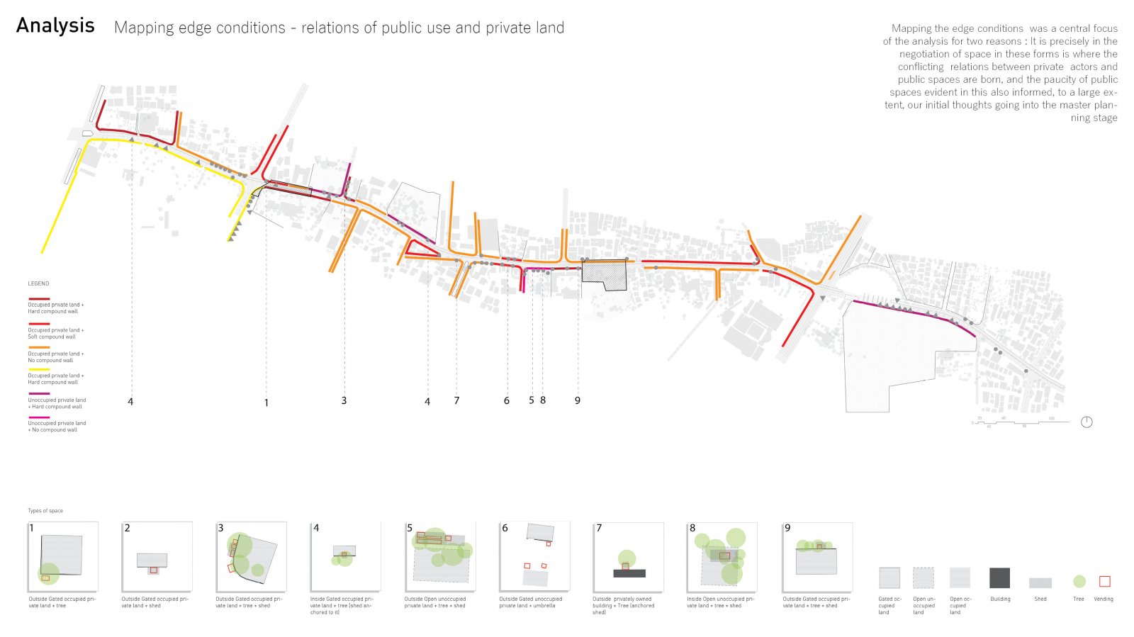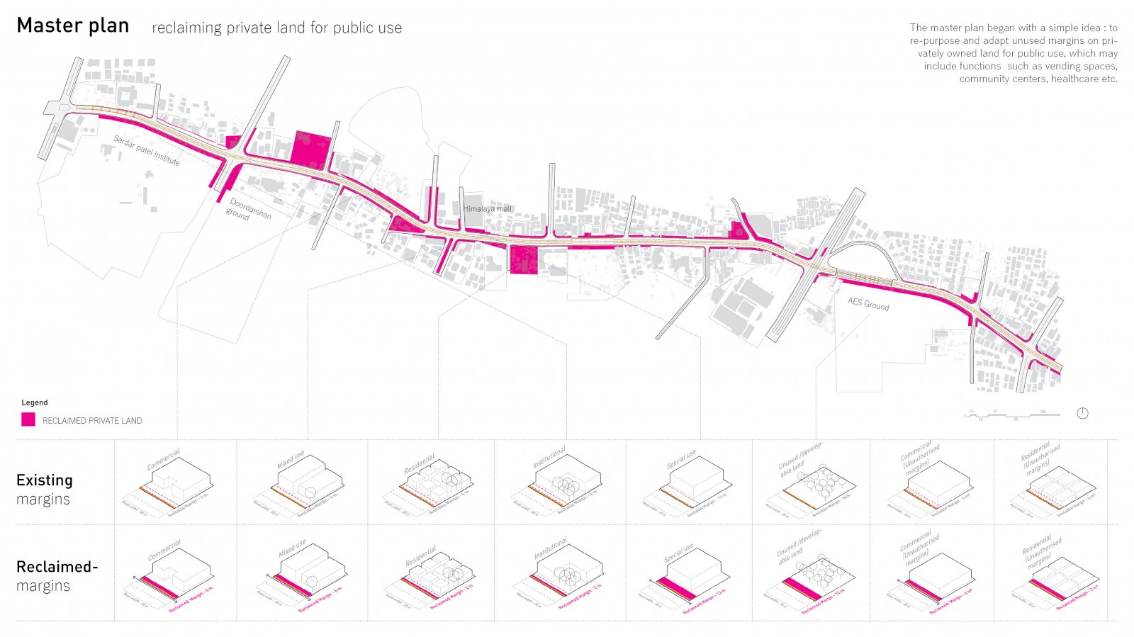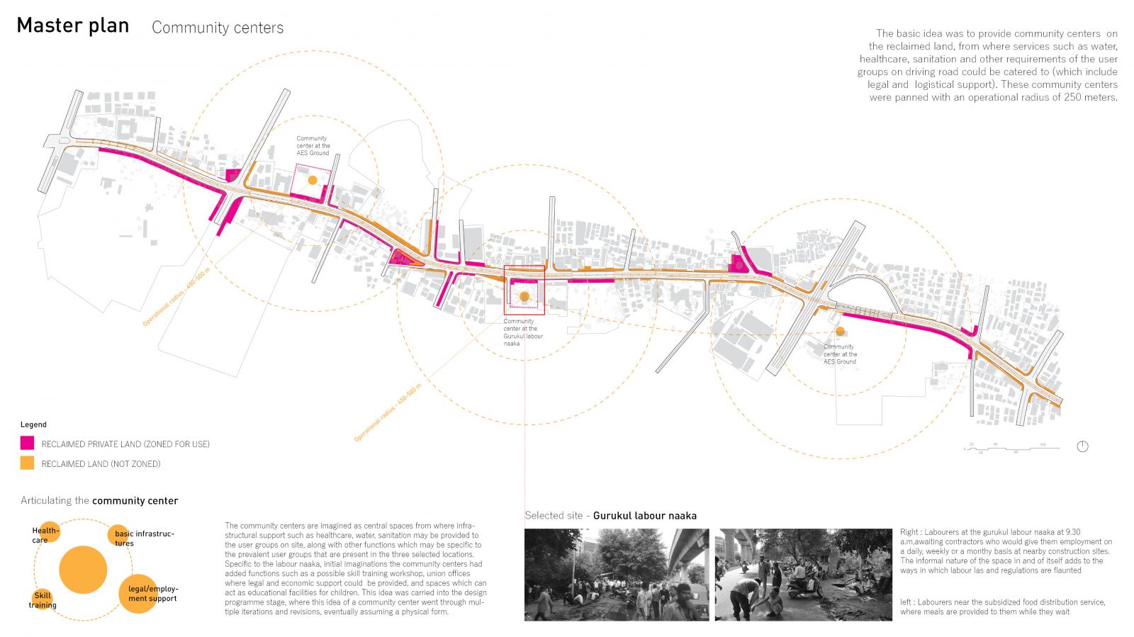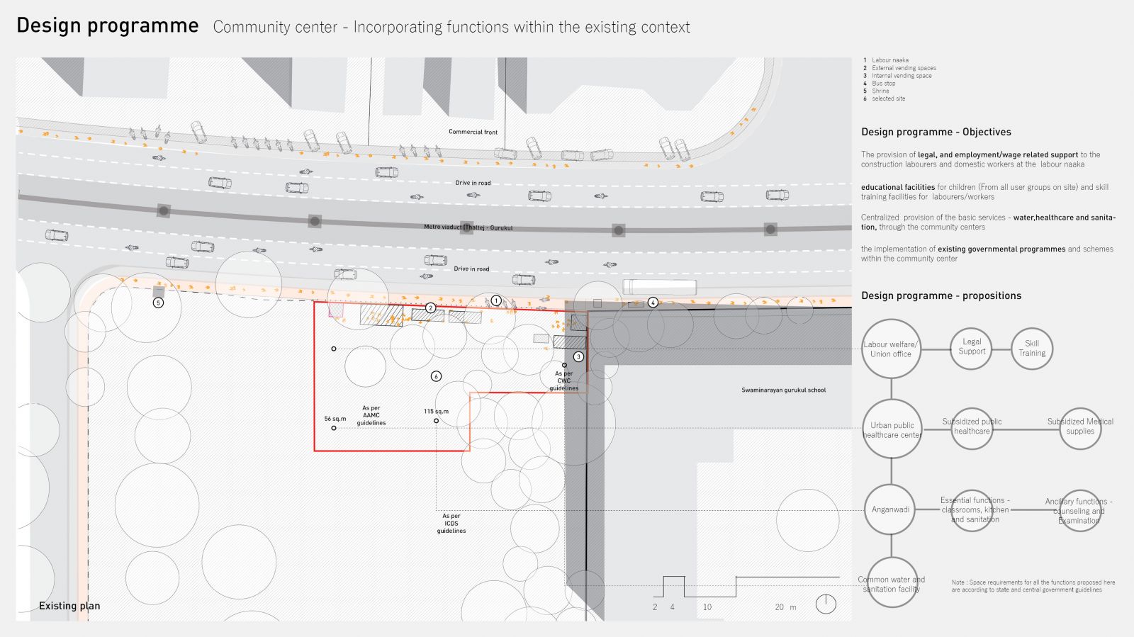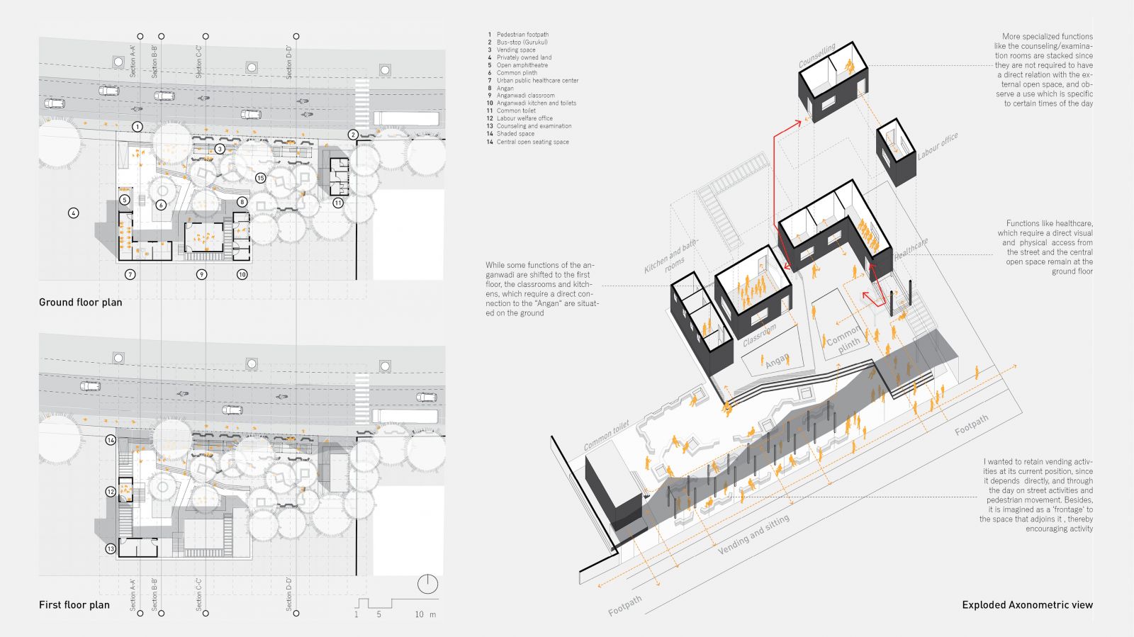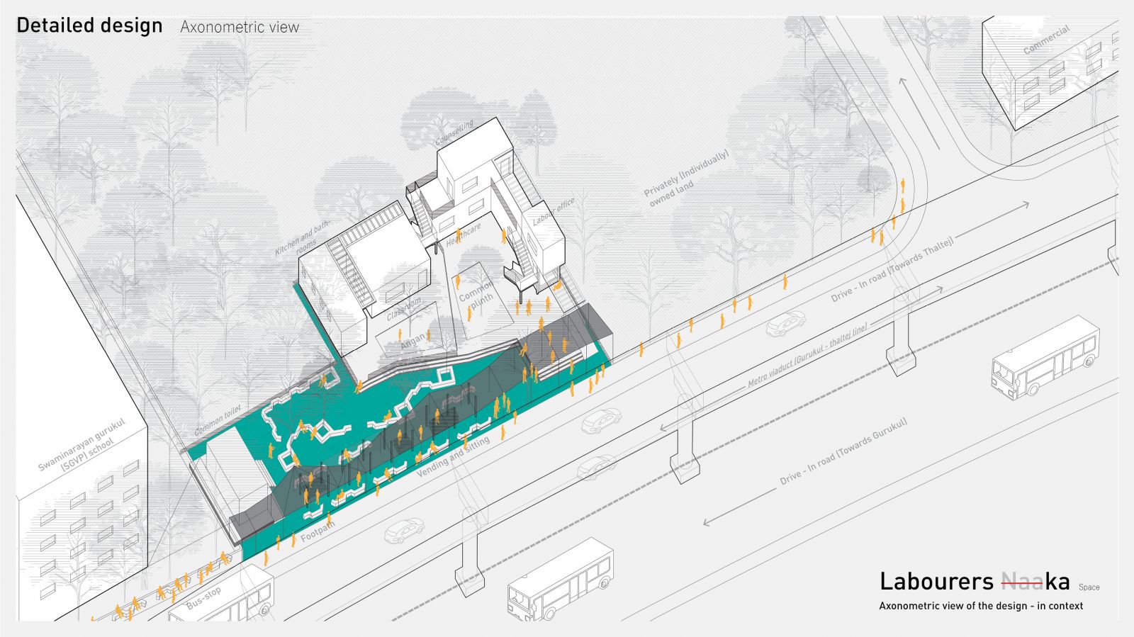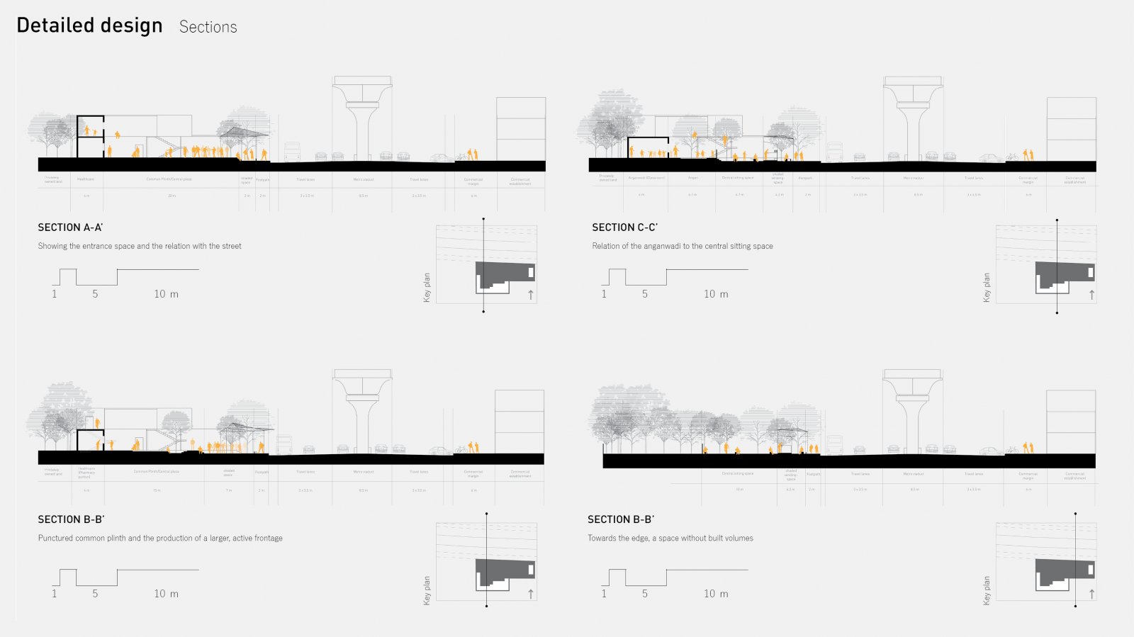Your browser is out-of-date!
For a richer surfing experience on our website, please update your browser. Update my browser now!
For a richer surfing experience on our website, please update your browser. Update my browser now!
The project details the process undertaken in the studio through 4 stages - Uncovering, Mapping, Articulation and deepening. it began with the establishment of a theoretical framework, after which the site specific stages at drive-in road included the mapping,analysis,the development of a strategic master plan and the final detailed design. Located at the Gurukul labor Naaka, the design aims to address intersecting issues of vulnerability, exclusion from basic infrastructure, and economic rights through the provision of a community center which integrates various functions as a centrally located design program which can cater to the requirements of the user groups on-site.
View Additional Work