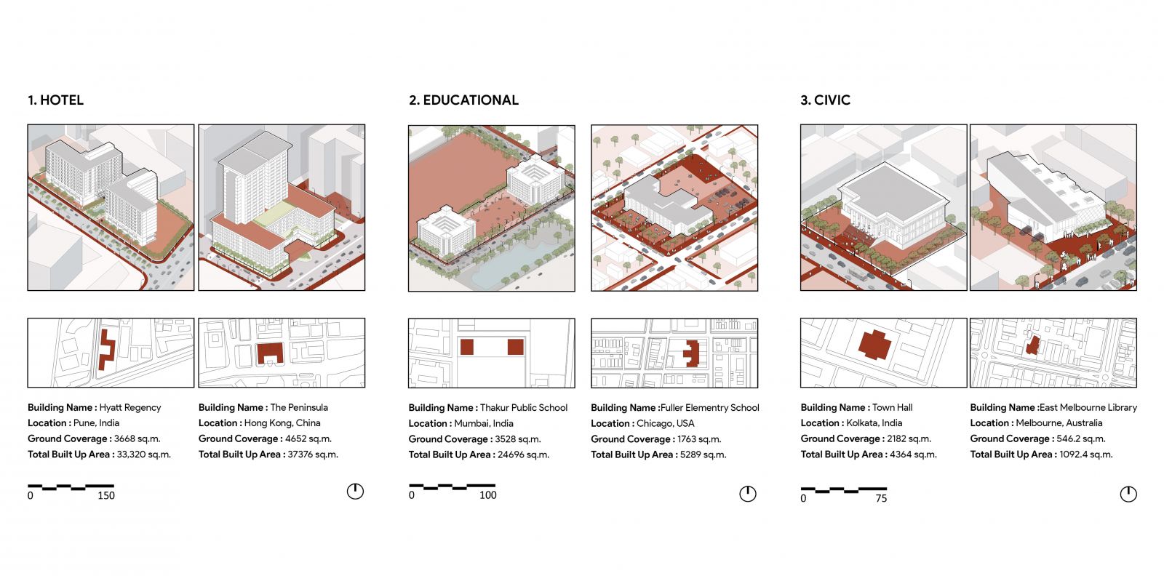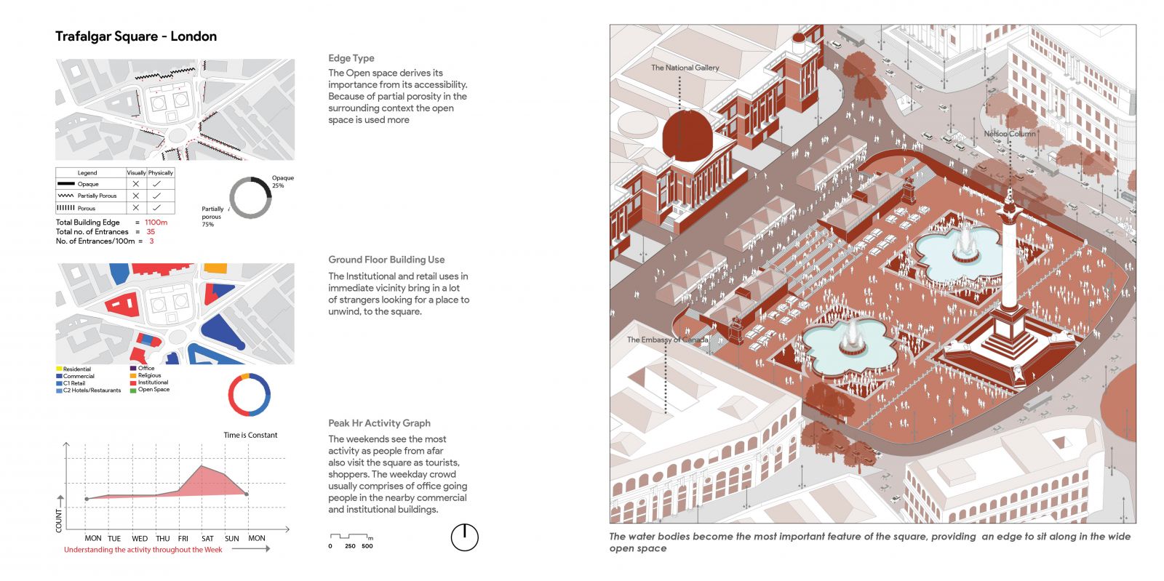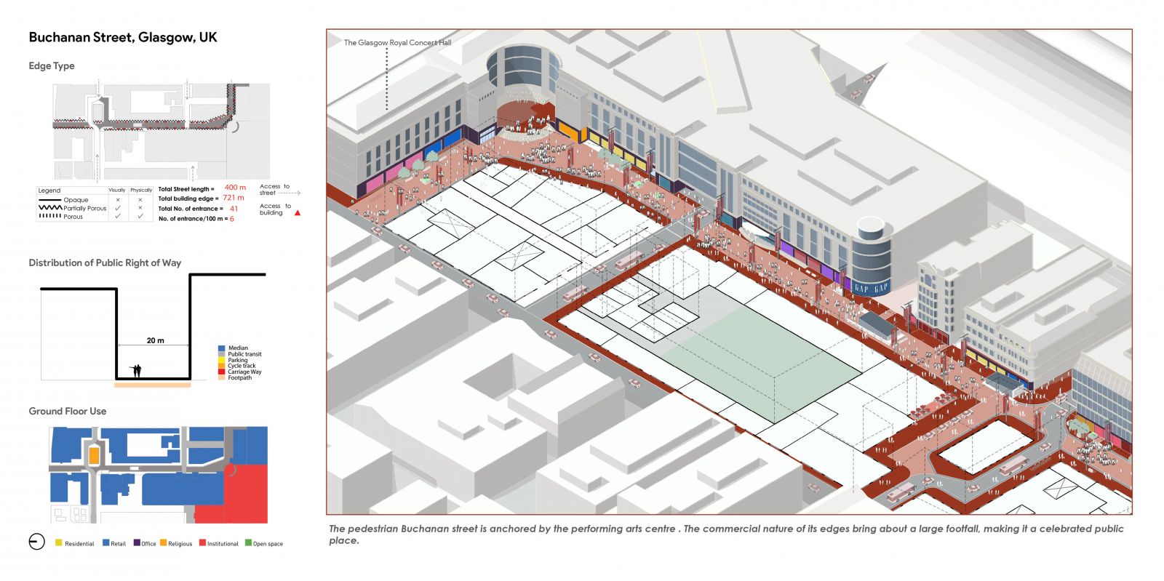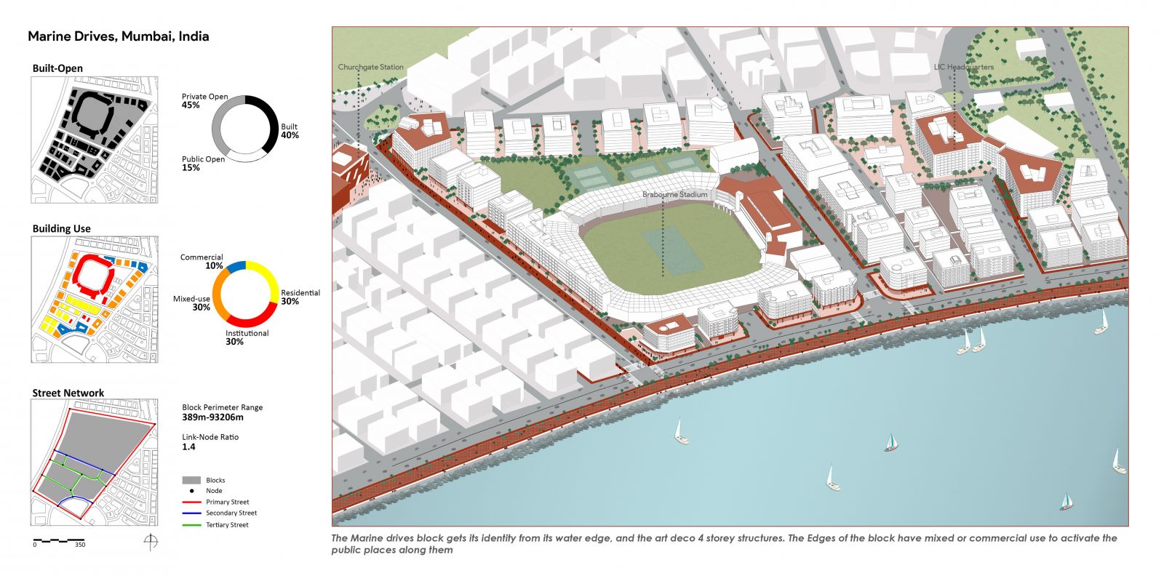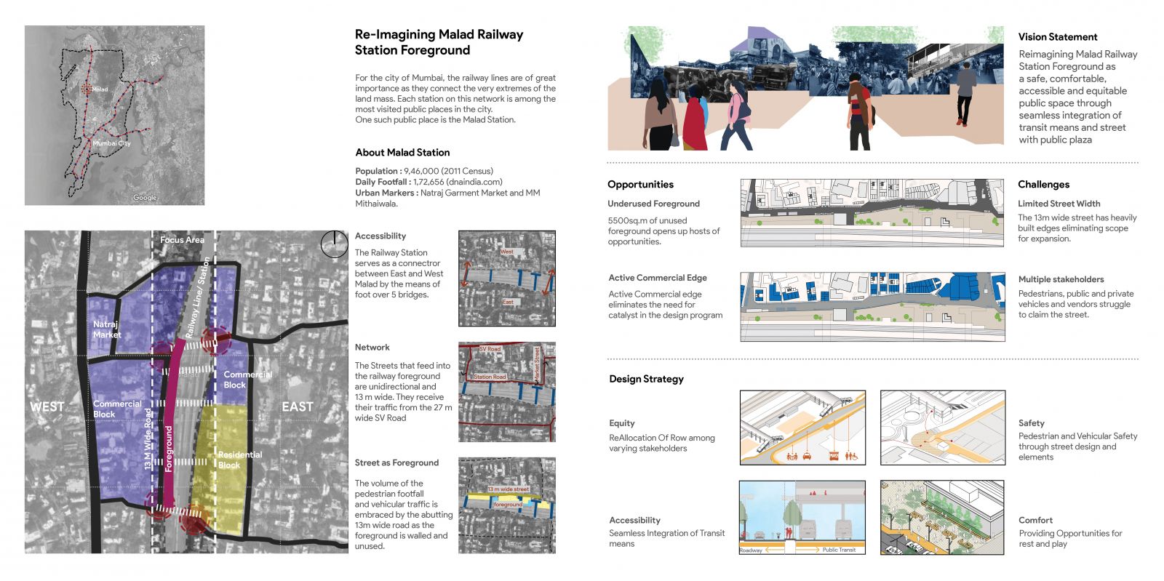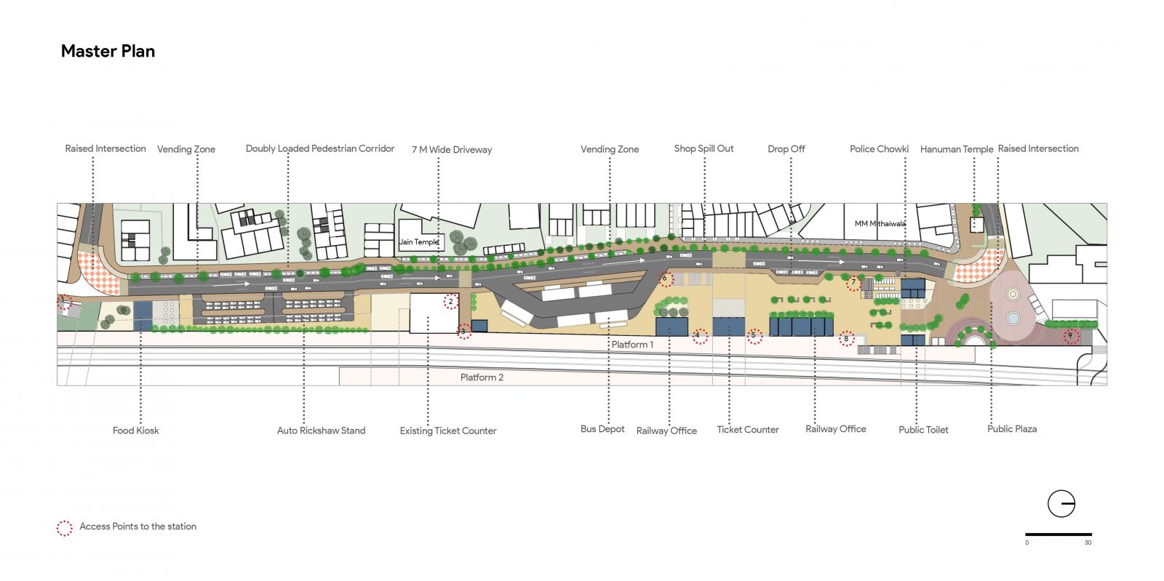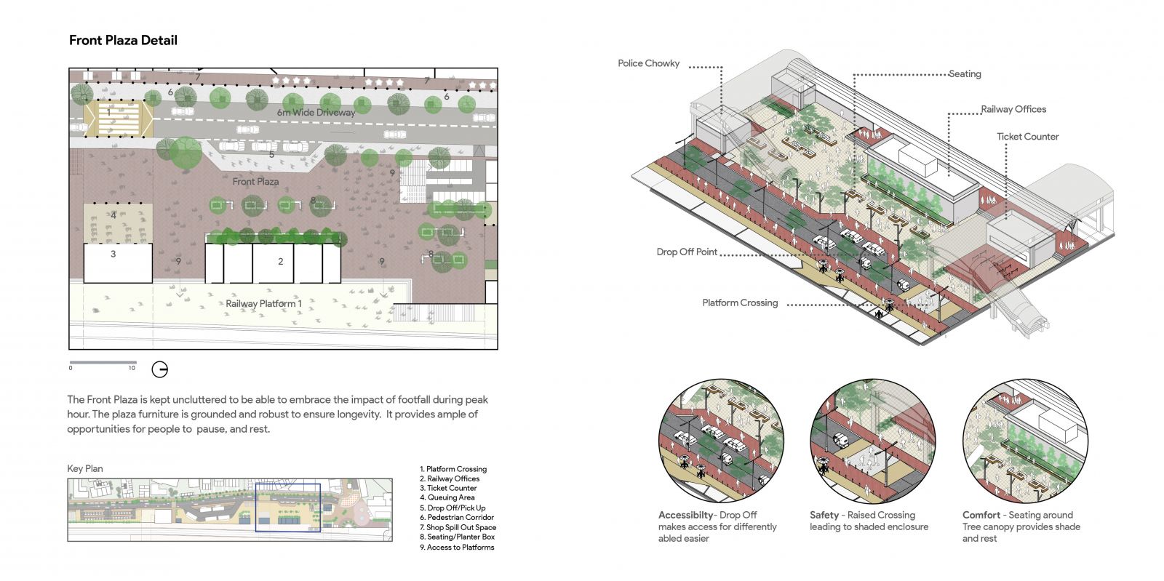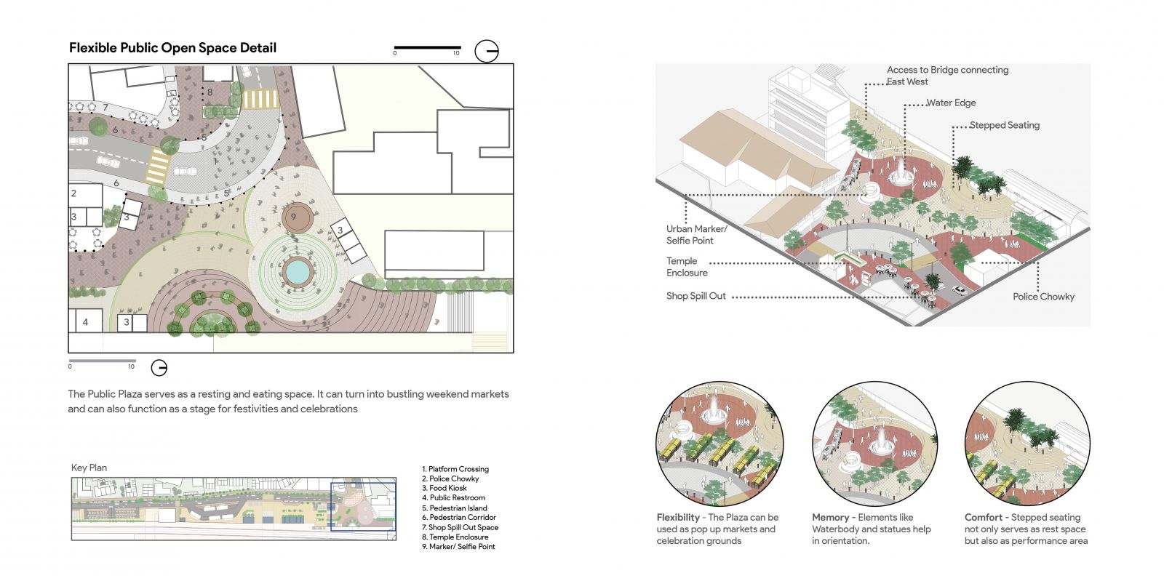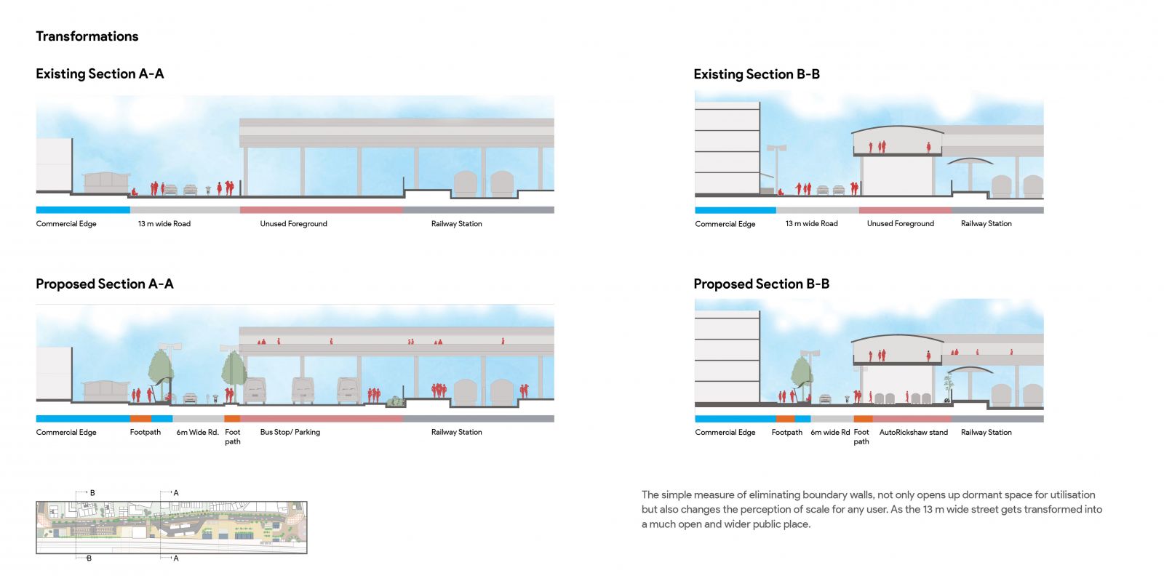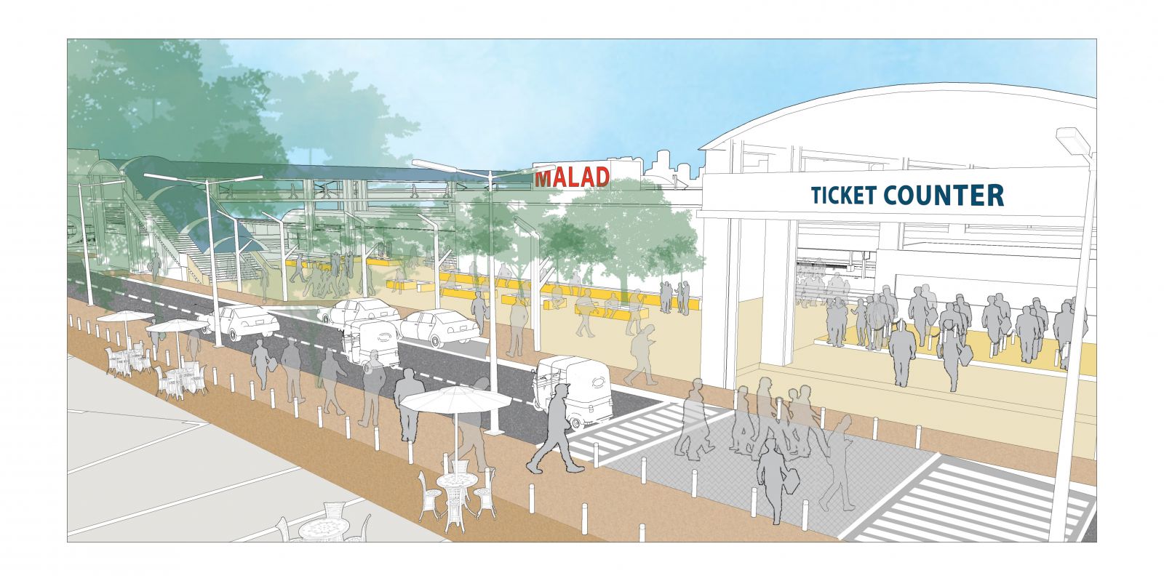Your browser is out-of-date!
For a richer surfing experience on our website, please update your browser. Update my browser now!
For a richer surfing experience on our website, please update your browser. Update my browser now!
The studio of urban design is structured to focus as an introduction to urban design representation and how it can be used as a means of thinking design. The aim is on the study and representation of the key urban elements in the cities. Learning effective techniques to capture and communicate the spatial qualities of the urban built environment.
Module I - In module I the focus is to represent key urban elements like building types, urban blocks, streets, and public open spaces which form the meaningful character of an urban precinct. The exercise enables us to understand how each of the elements contributes to the scale, form, character, and their relationship with function and spatial organization.
Module II - Involves the application of the abilities and skills developed in the I module through the preparation of a framework plan of any public place identified. The module will focus on preparing and representing site analysis, design strategies of open space, street network, urban blocks, building use, and building typology strategy. The aim is to prepare graphical drawings to communicate the key feature characteristics of an existing built urban environment with a focus on its elements and prepare a design for a given urban area, design analysis, and 3-dimensional illustration to represent the design.
