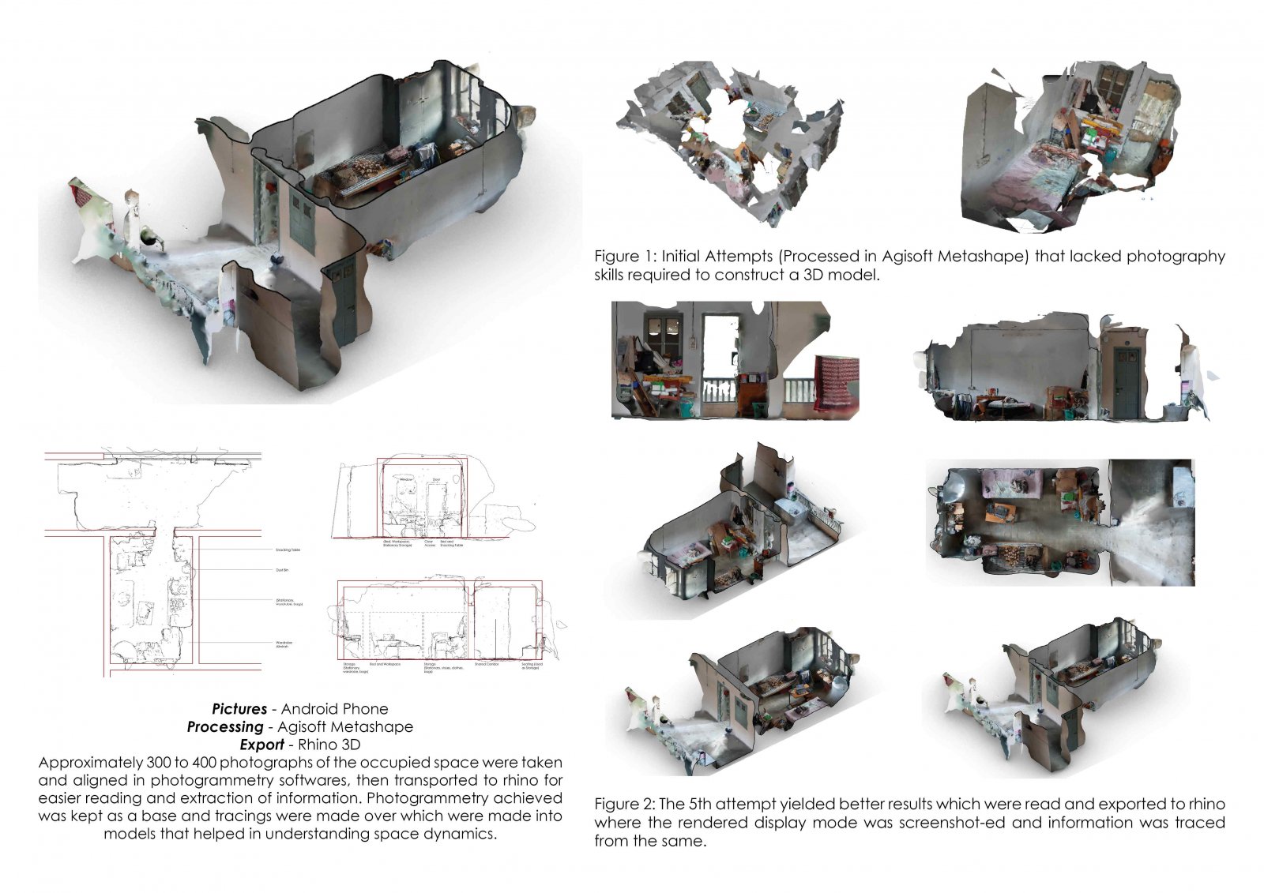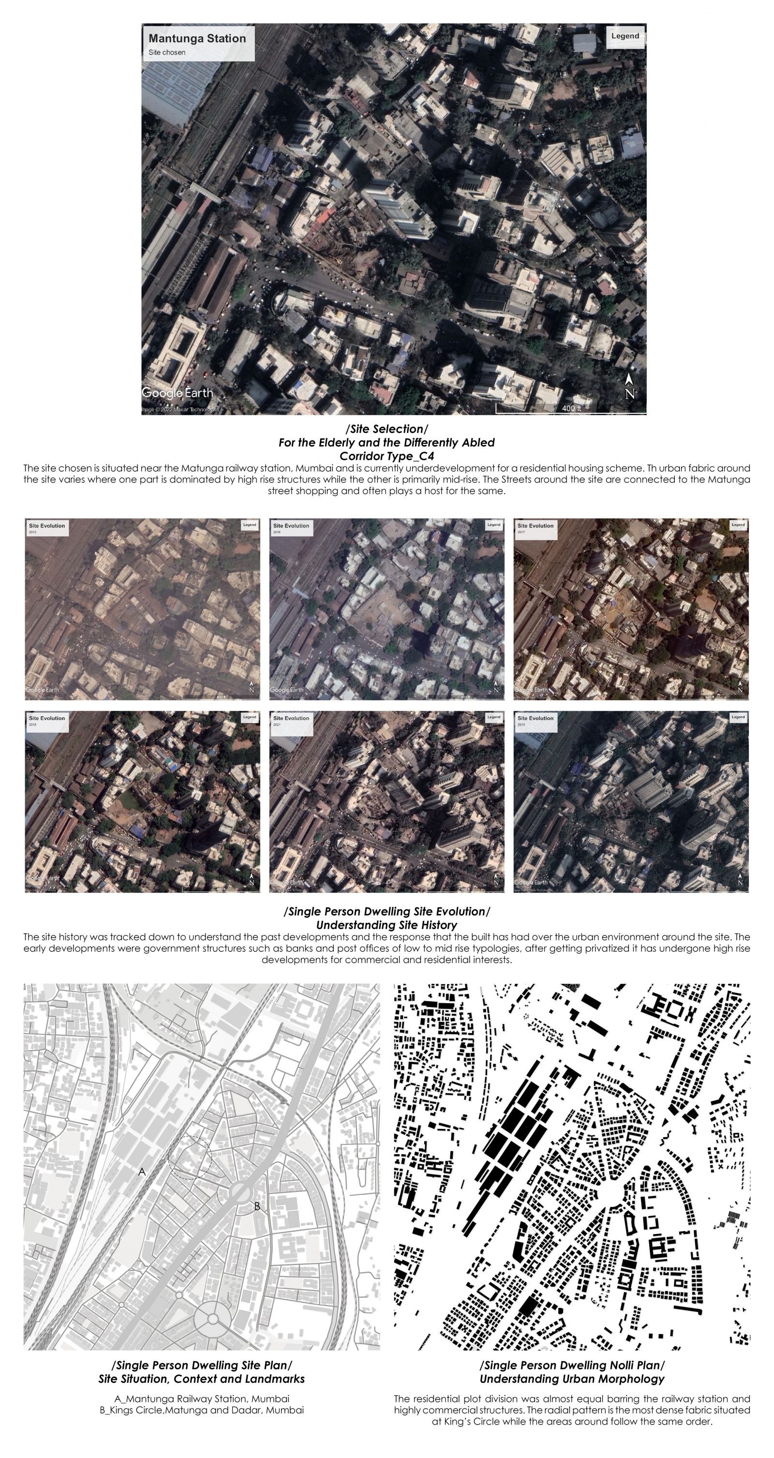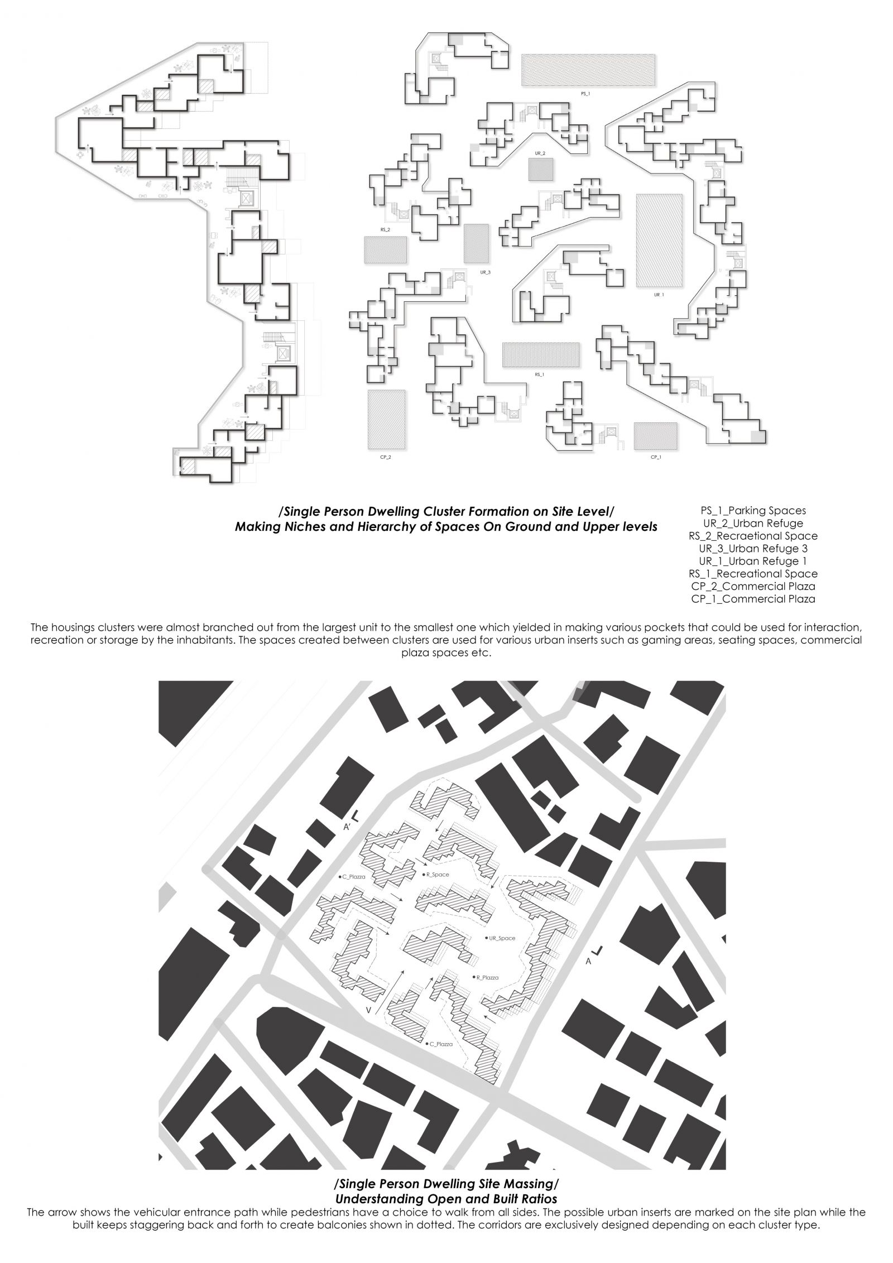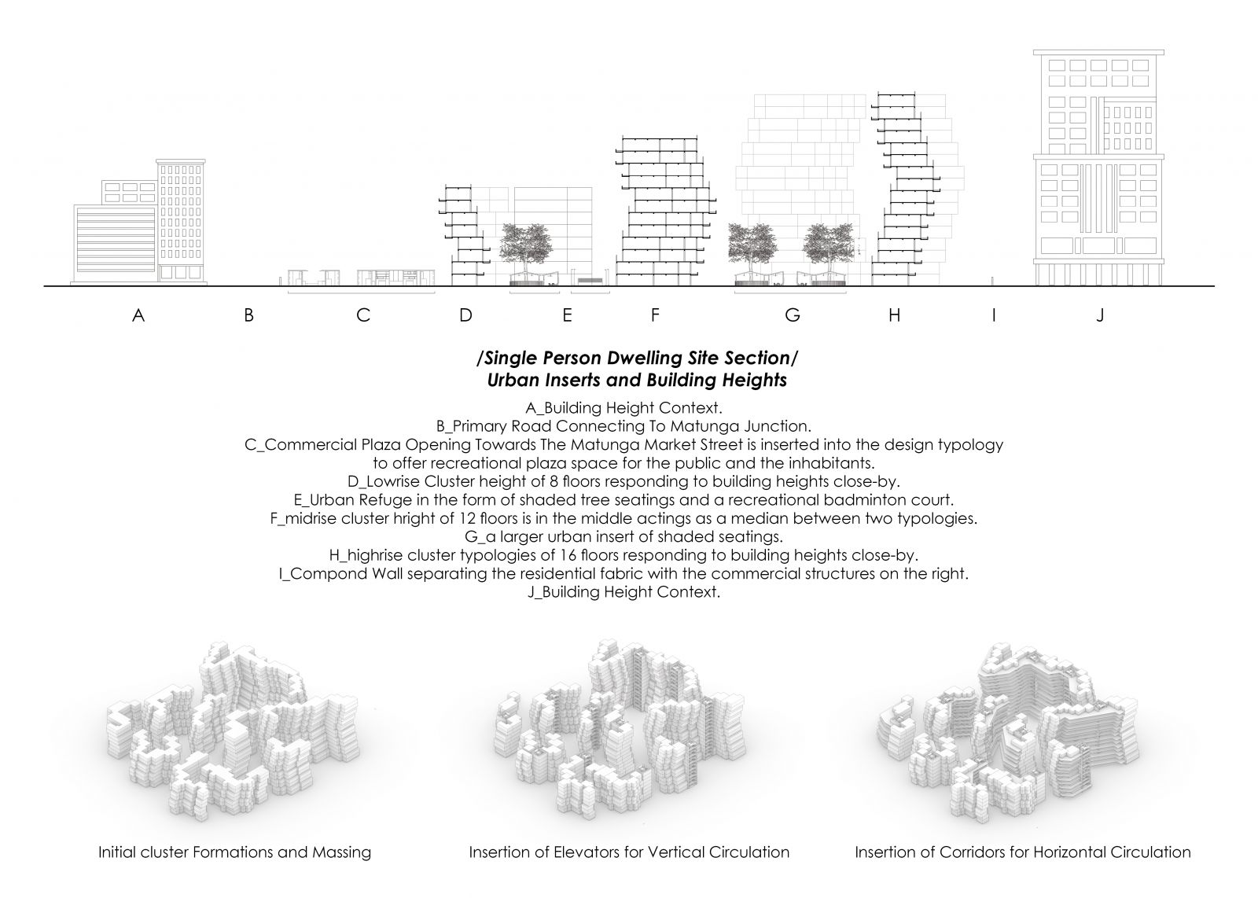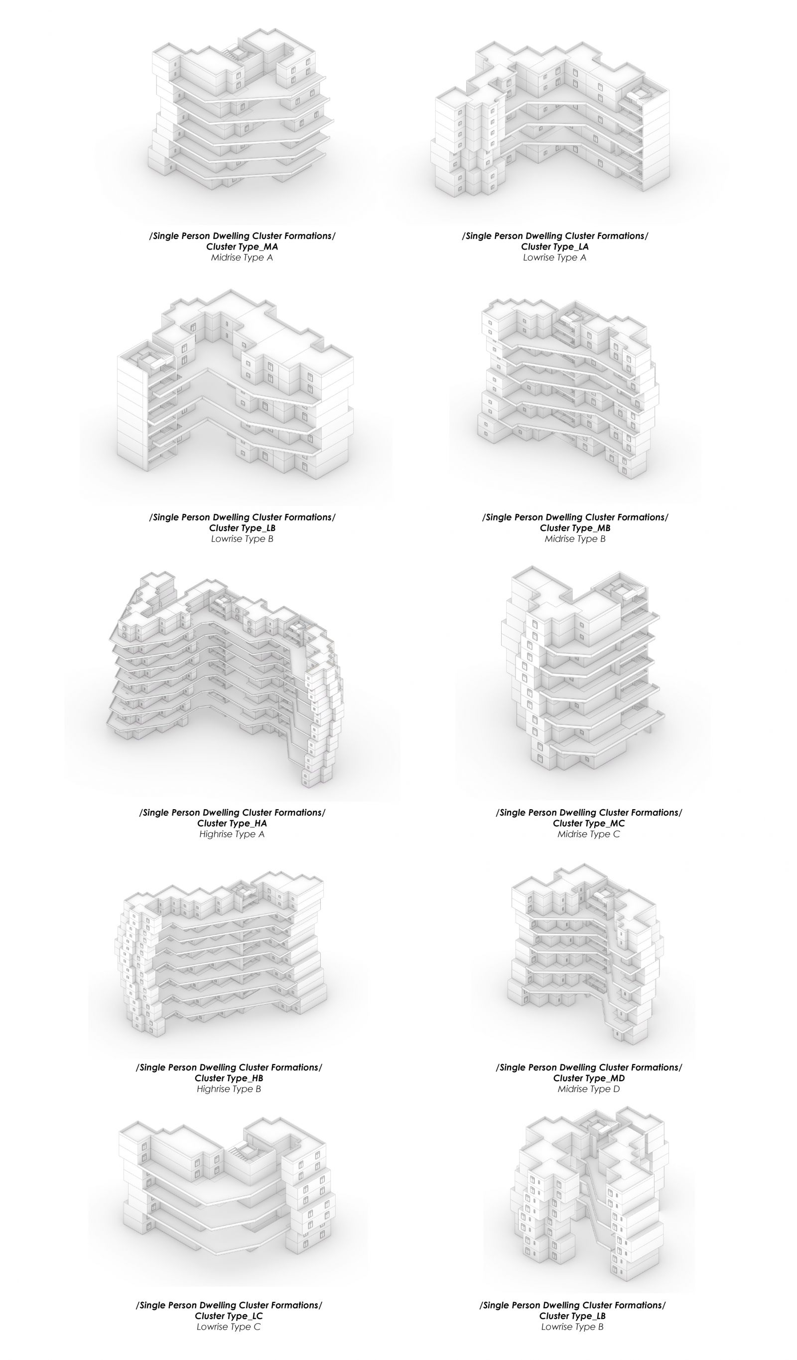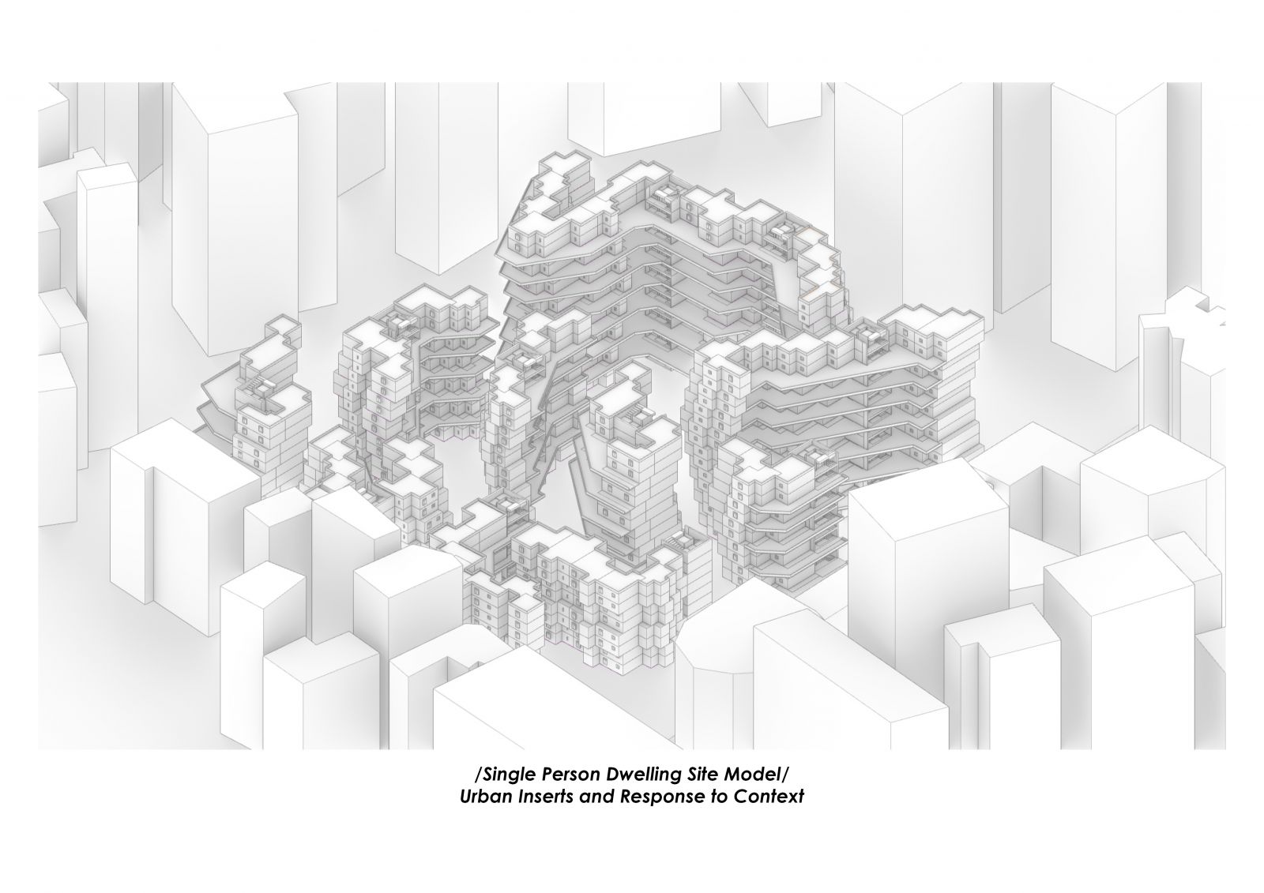Your browser is out-of-date!
For a richer surfing experience on our website, please update your browser. Update my browser now!
For a richer surfing experience on our website, please update your browser. Update my browser now!
The project aims to explore the concept of single-person dwelling while responding primarily to the needs of the differently-abled and elderly. Responding to the dense urban fabric of Dadar Matunga, Mumbai, this project takes the shape of high- to mid-rise towers, yet still attempts to create communal and “alone” spaces at the human scale. By breaking up the vertical tower form and staggering the floor-plate, shaded niches, balconies and courtyards are created generating smaller-scale communal spaces, besides the larger-scale ones at the ground and terrace levels.
View Additional Work