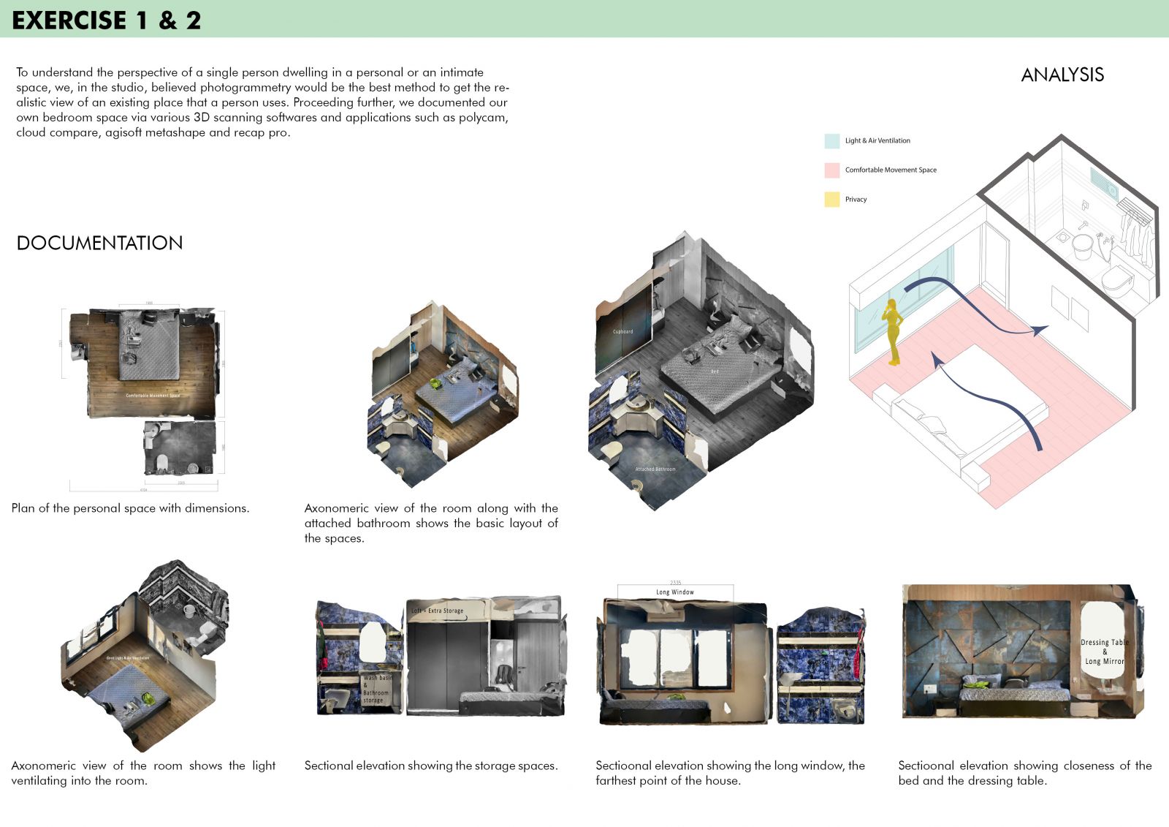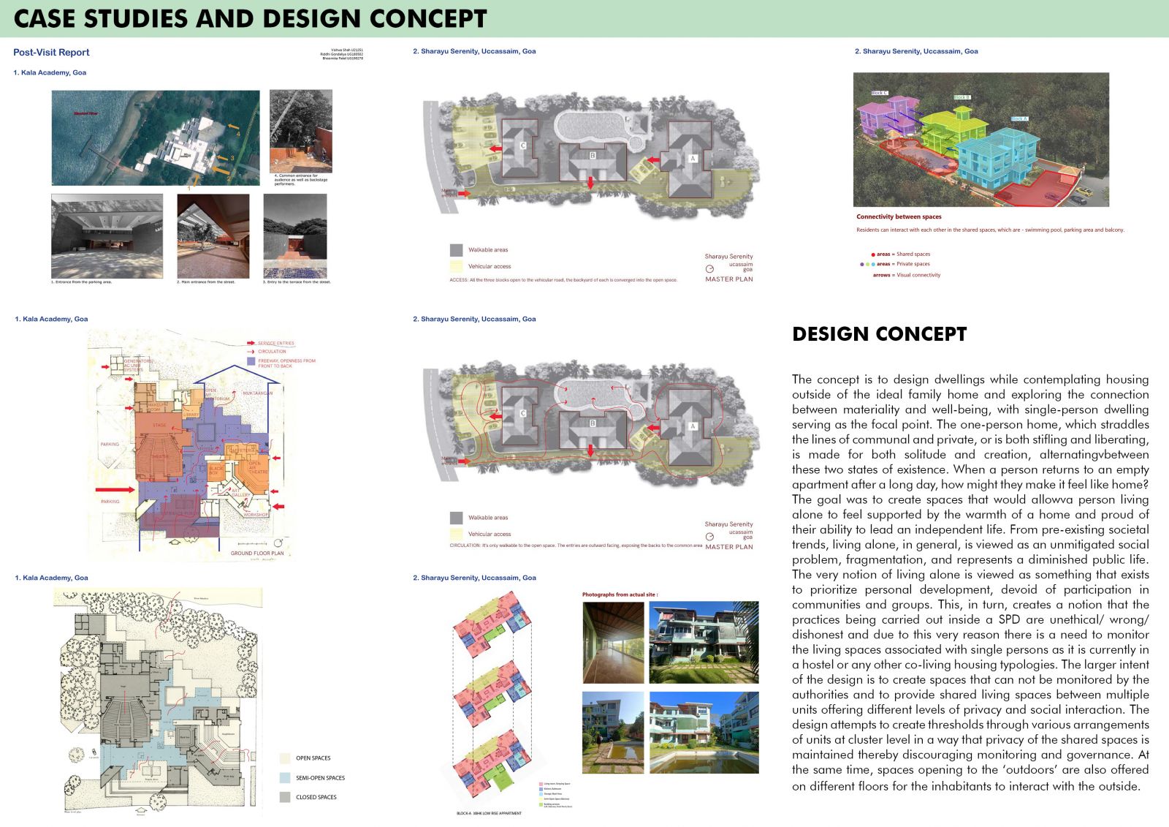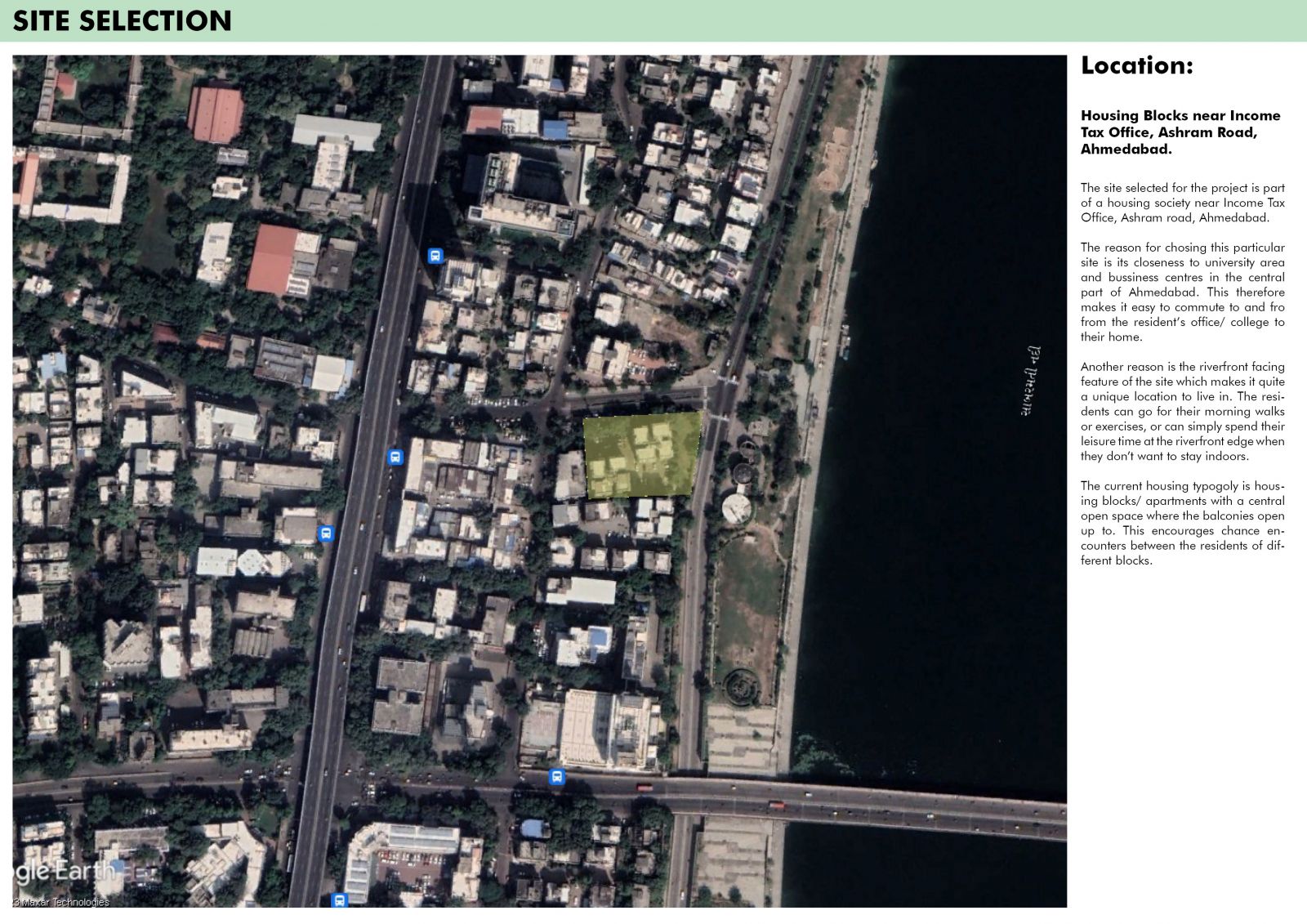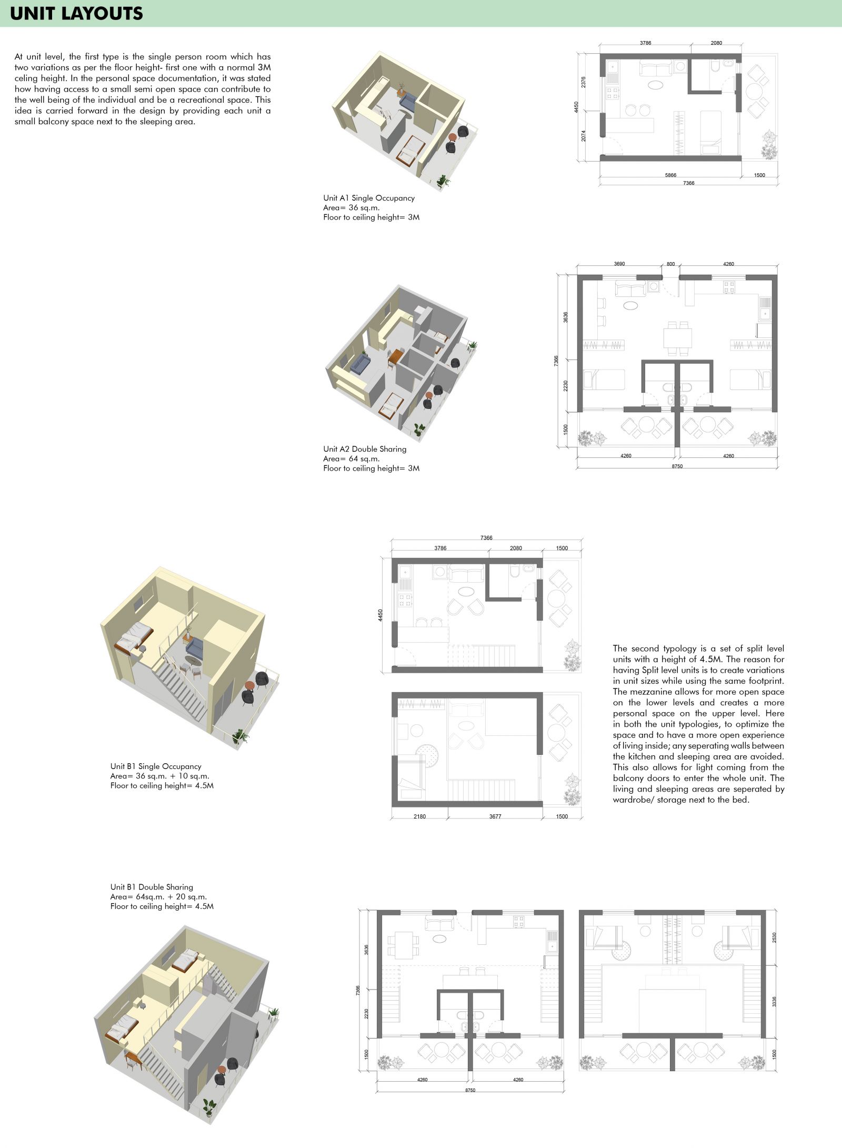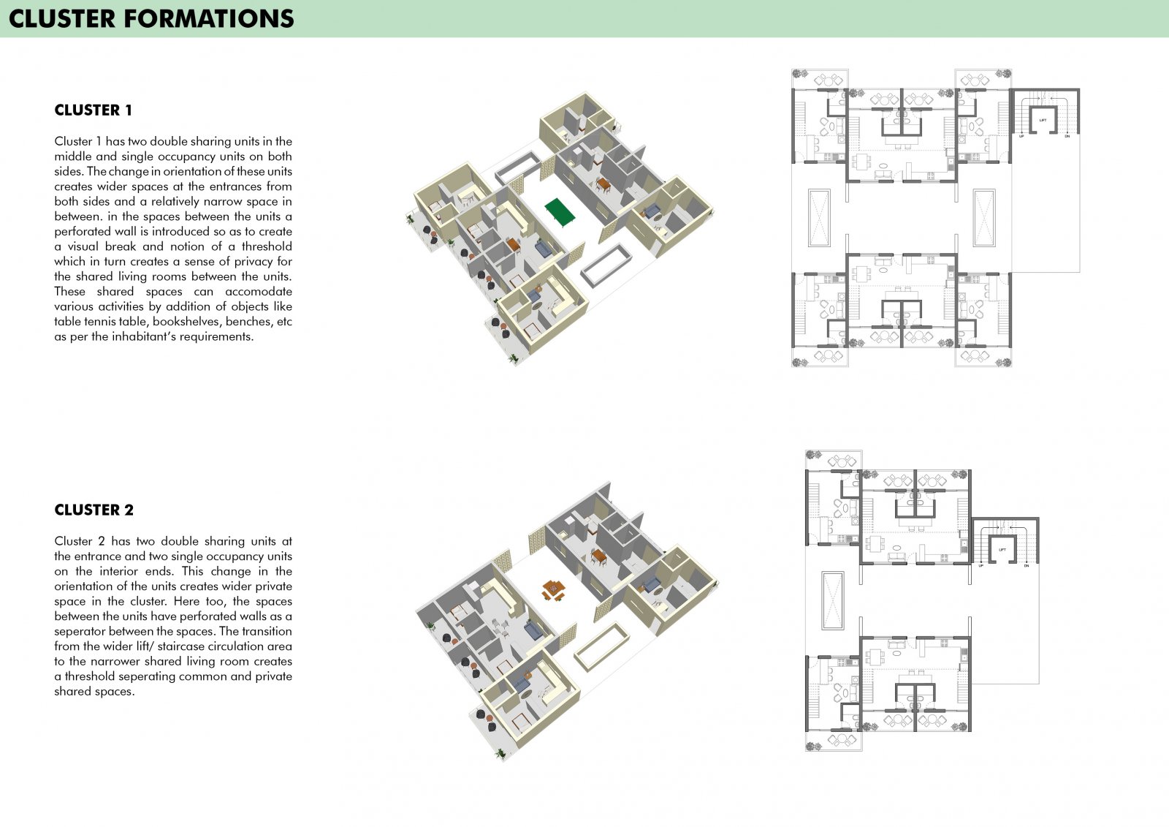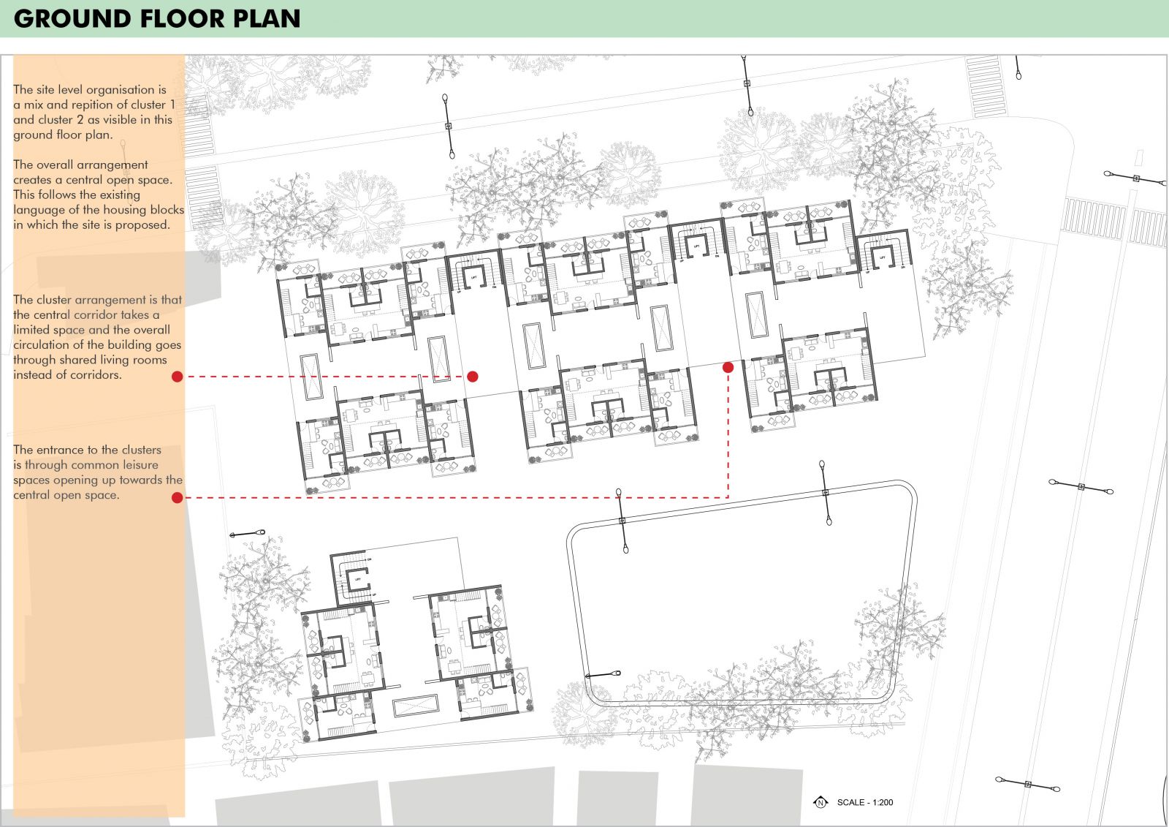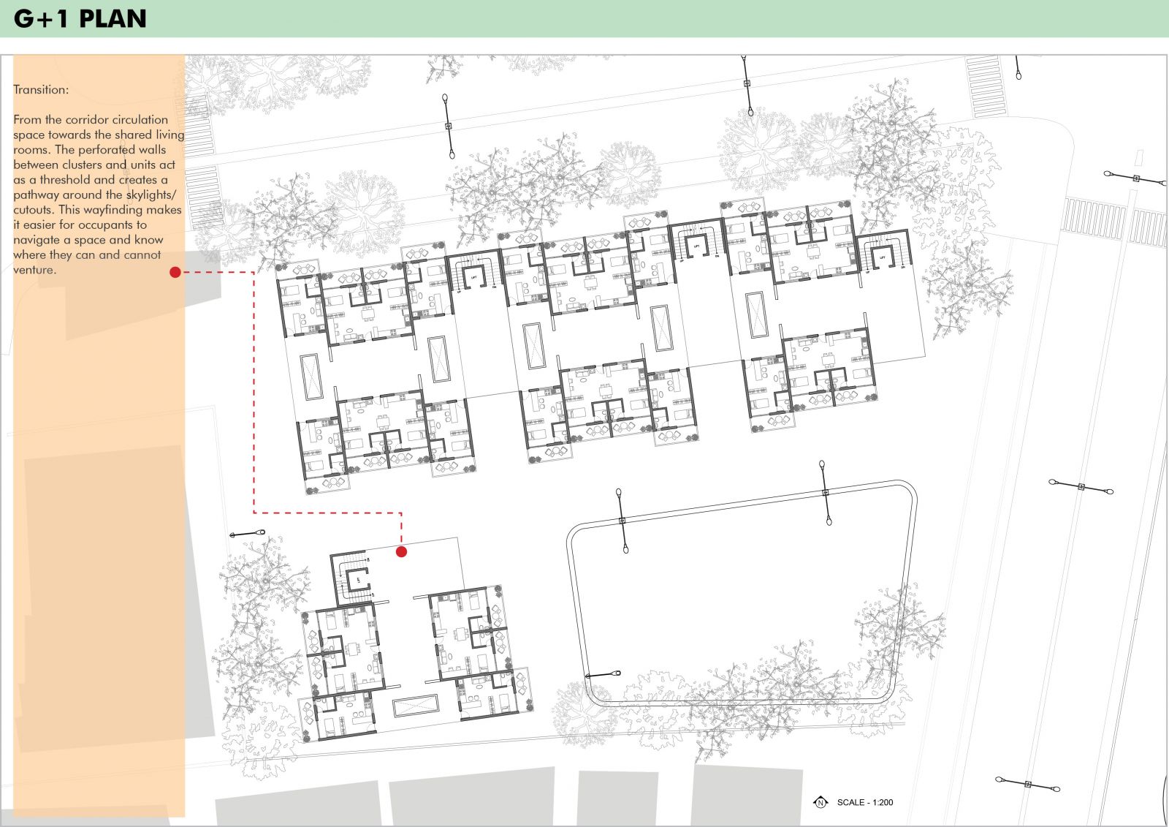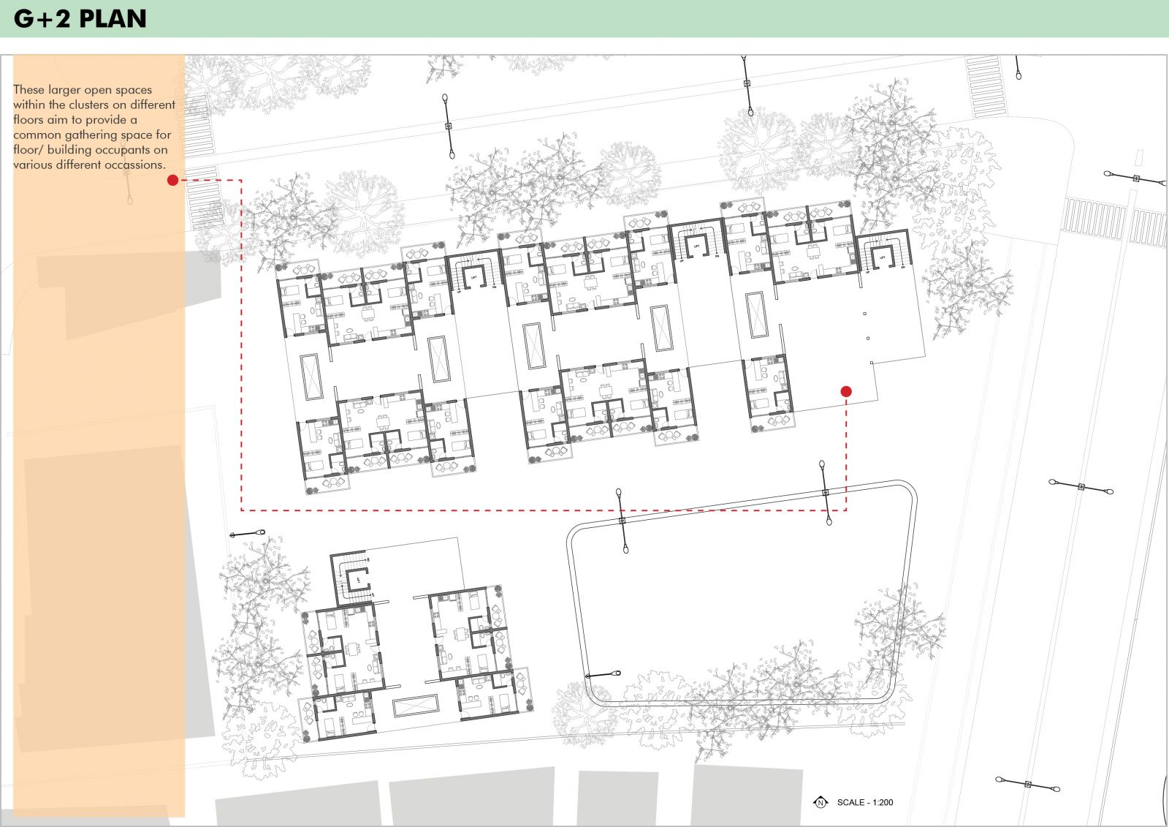Your browser is out-of-date!
For a richer surfing experience on our website, please update your browser. Update my browser now!
For a richer surfing experience on our website, please update your browser. Update my browser now!
The concept is to design dwellings while contemplating housing outside of the ideal family home and exploring the connection between materiality and well-being, with single-person dwellings serving as the focal point. The one-person home, which straddles the lines of communal and private, or is both stifling and liberating, is made for both solitude and creation, alternating between these two states of existence. When a person returns to an empty apartment after a long day, how might they make it feel like home? The goal was to create spaces that would allow a person living alone to feel supported by the warmth of a home and proud of their ability to lead an independent life. From pre-existing societal trends, living alone, in general, is viewed as an unmitigated social problem, fragmentation, and represents a diminished public life. The very notion of living alone is viewed as something that exists to prioritize personal development, devoid of participation in communities and groups. This, in turn, creates a notion that the practices being carried out inside a SPD are unethical/ wrong/ dishonest and due to this very reason, there is a need to monitor the living spaces associated with single persons as it is currently in a hostel or any other co-living housing typologies. The larger intent of the design is to create spaces that can not be monitored by the authorities and to provide shared living spaces between multiple units offering different levels of privacy and social interaction. The design attempts to create thresholds through various arrangements of units at the cluster level in a way that the privacy of the shared spaces is maintained thereby discouraging monitoring and governance. At the same time, spaces opening to the ‘outdoors’ are also offered on different floors for the inhabitants to interact with the outside.
View Additional Work