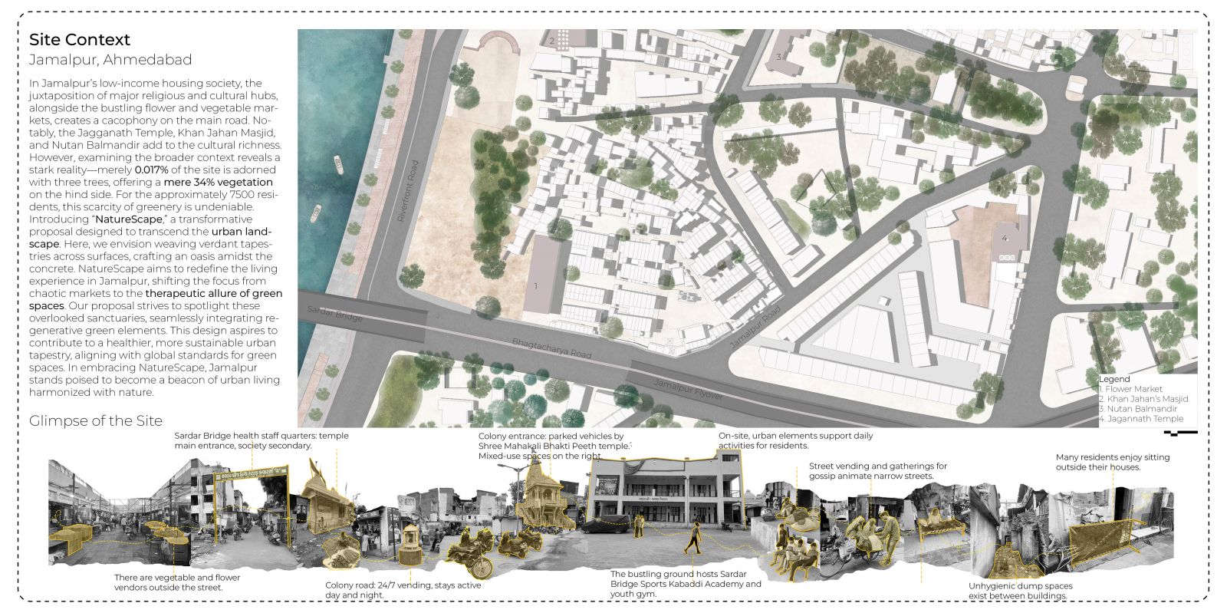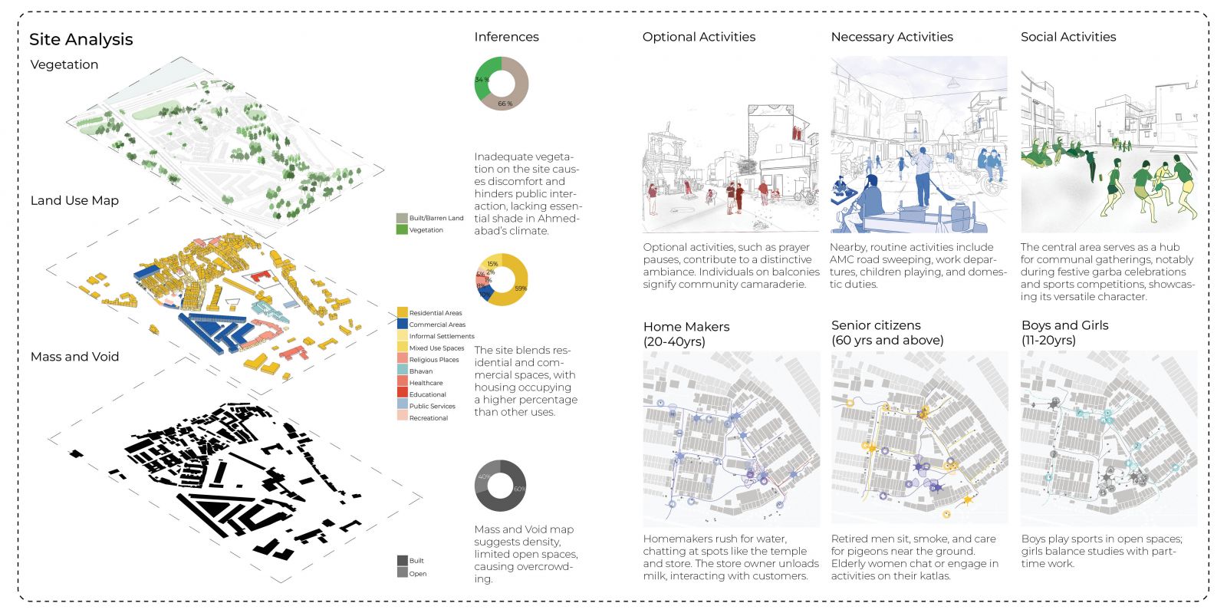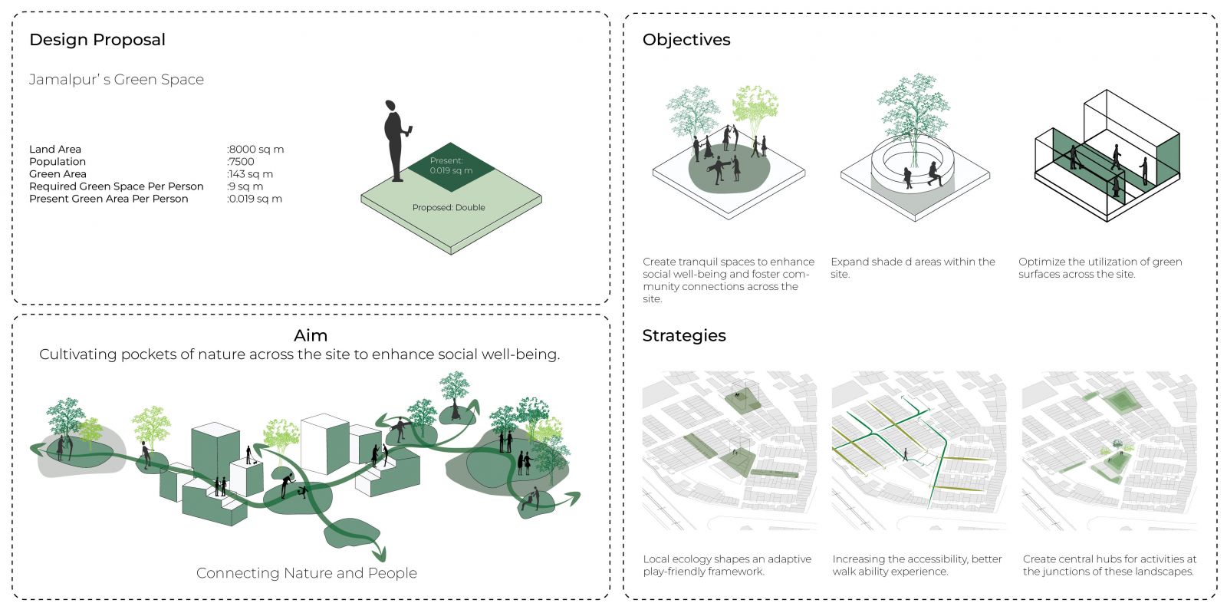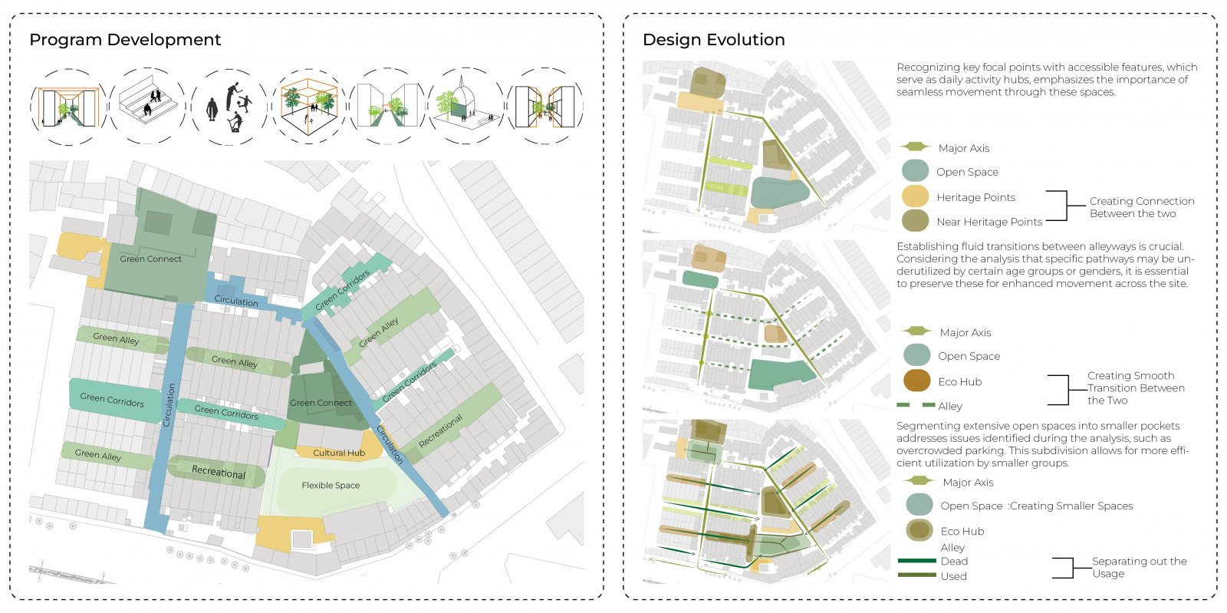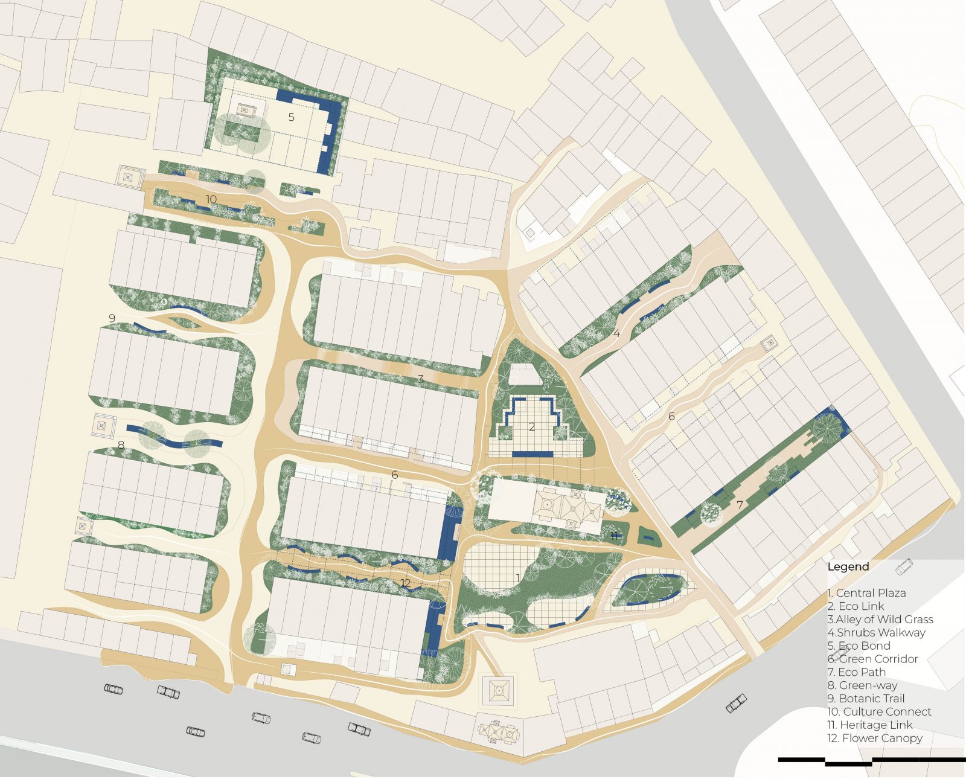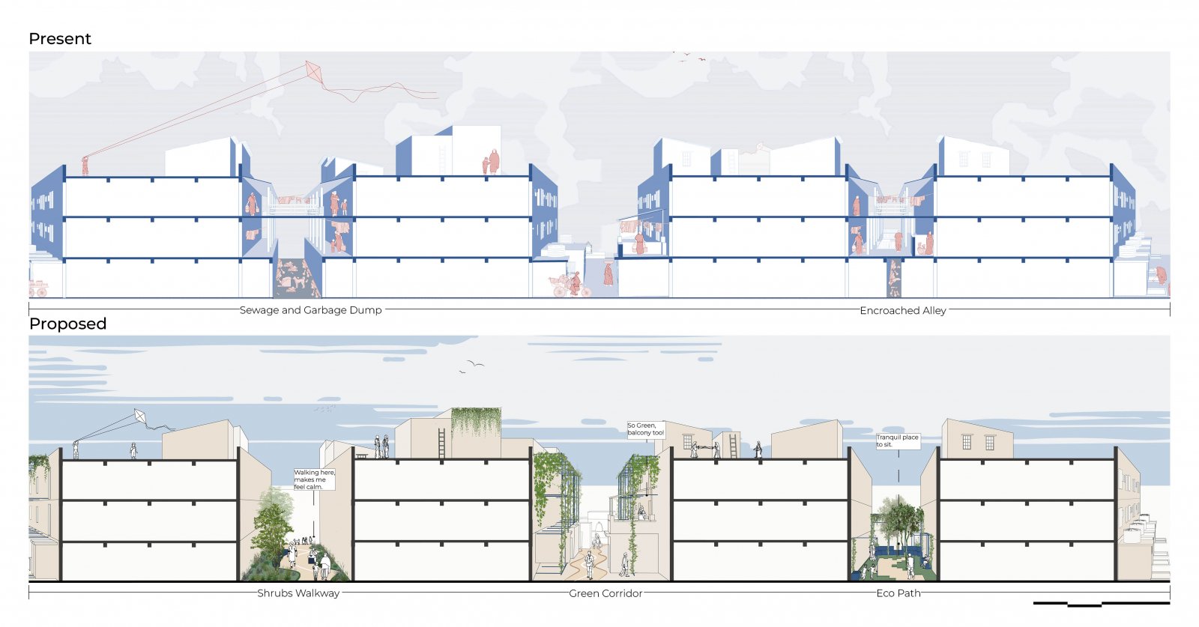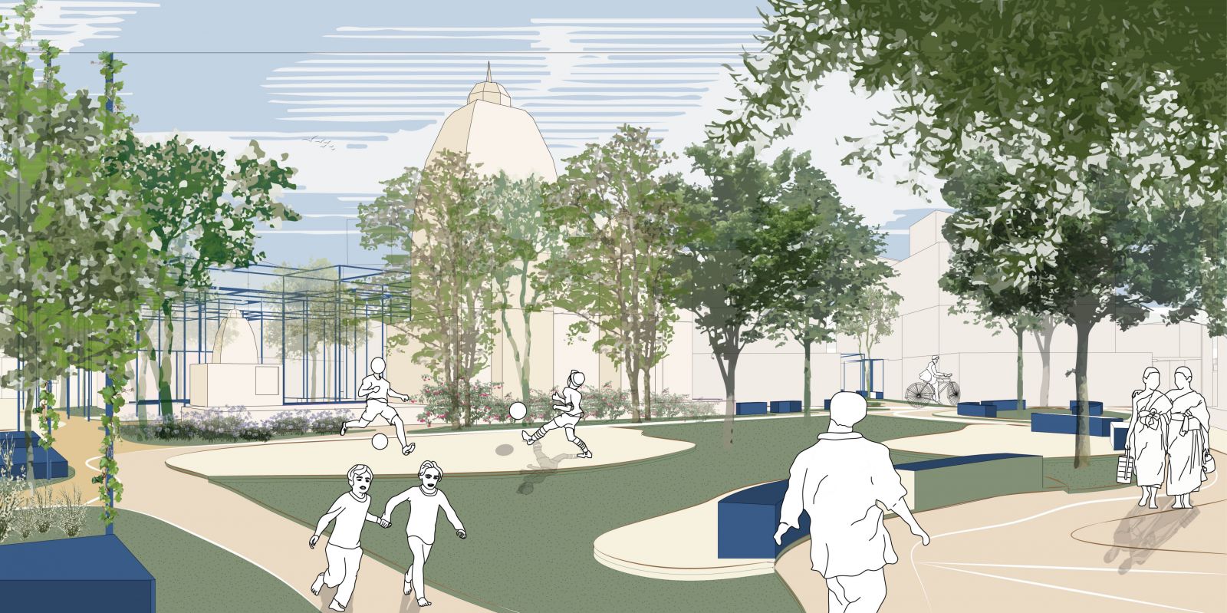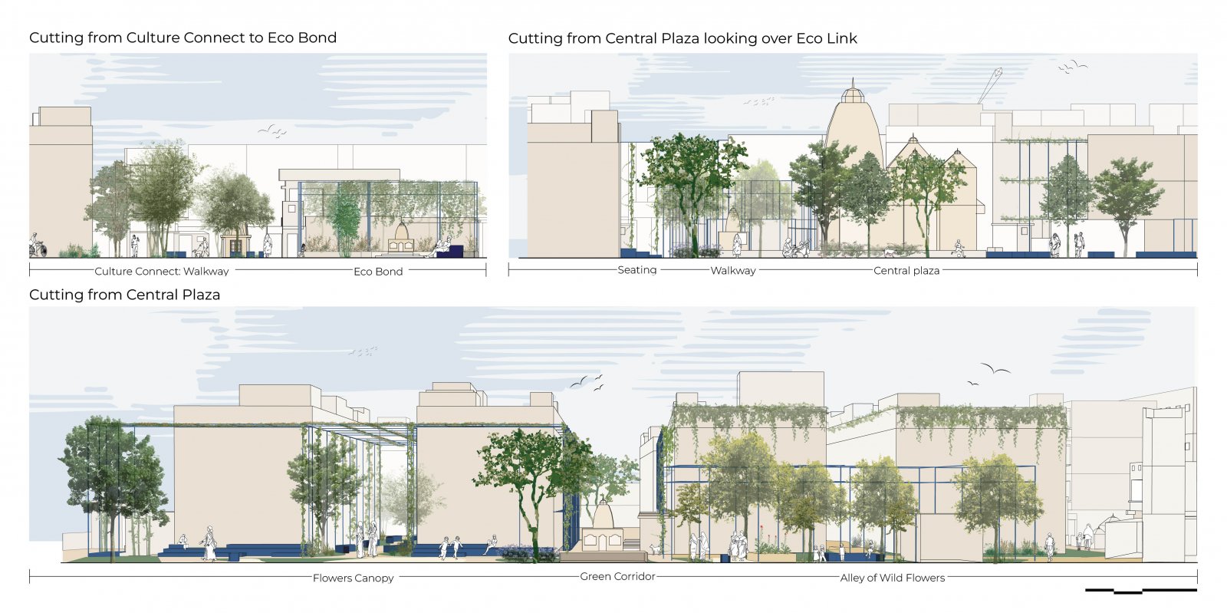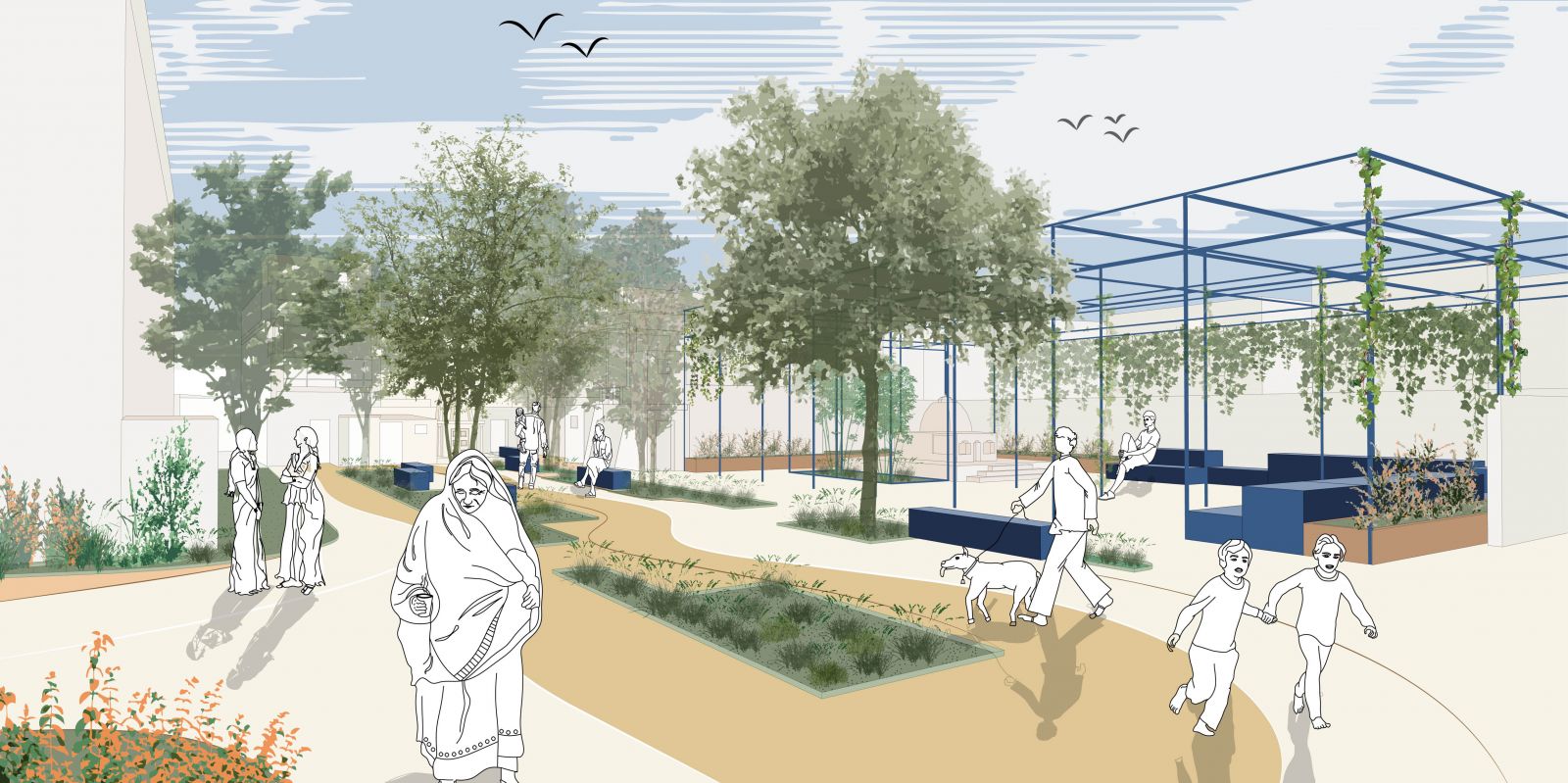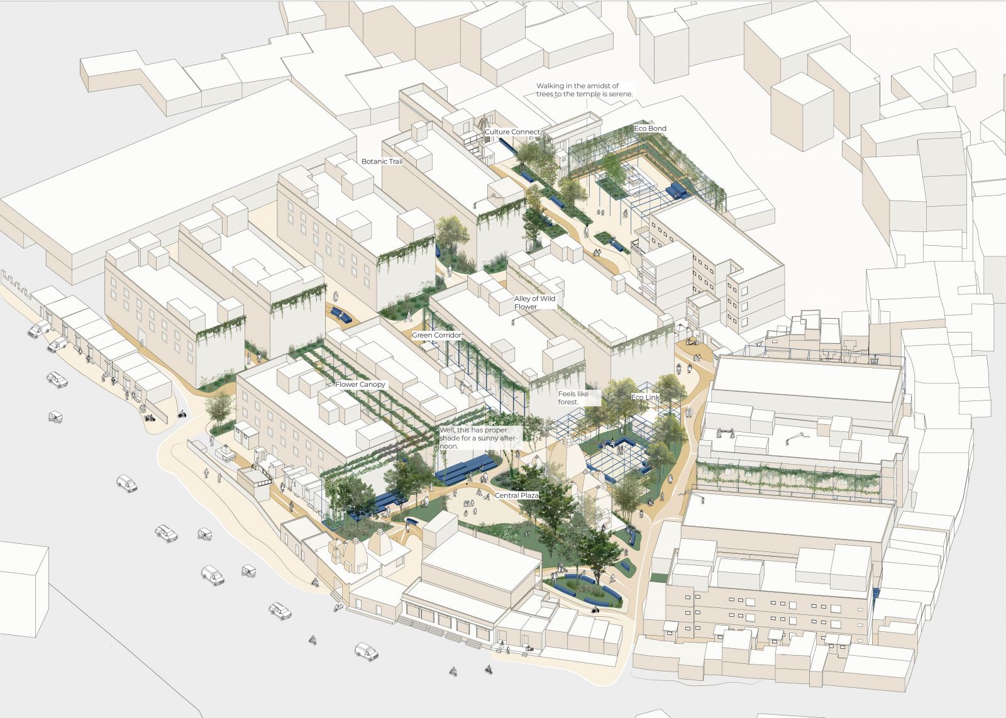Your browser is out-of-date!
For a richer surfing experience on our website, please update your browser. Update my browser now!
For a richer surfing experience on our website, please update your browser. Update my browser now!
Situated in the densely populated locale of Jamalpur, Ahmedabad, an enclave accommodating approximately 7500 residents spans a modest 8000 square meters. The conspicuous inadequacy of green space, measuring a mere 143 square meters, invites scrutiny when juxtaposed against prevailing global benchmarks, particularly the WHO's prescribed minimum of 9 square meters per individual. Introducing "NatureScape," an innovative design transcending the urban paradigm, extending an invitation to residents to partake in a utopian oasis. In response to this exigency, the design unfolds, intricately weaving verdant tapestries across surfaces. Here, the daily routine transforms, accommodating the soothing presence of a nature canopy and the connected charm of an eco link. In the intricate tapestry of urban life, green spaces often languish in the background. The proposal, however, aspires to cast a discerning spotlight on these overlooked sanctuaries, endowing the environment with the revitalizing essence of nature. Through the seamless integration of these green elements, our vision endeavours to redefine the living experience in Jamalpur, proactively contributing to a health-centric, sustainable urban milieu that not only conforms to but surpasses established global standards for green spaces.
View Additional Work