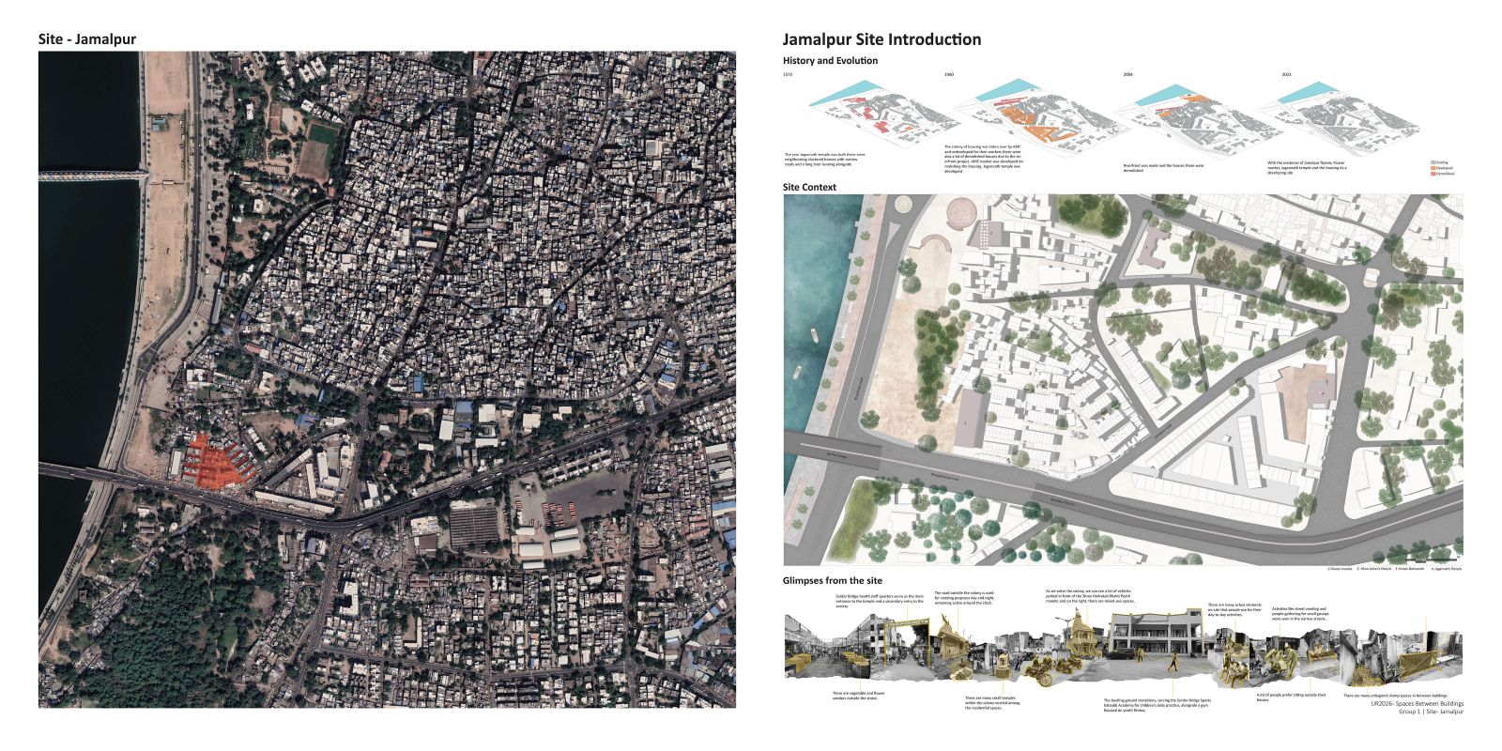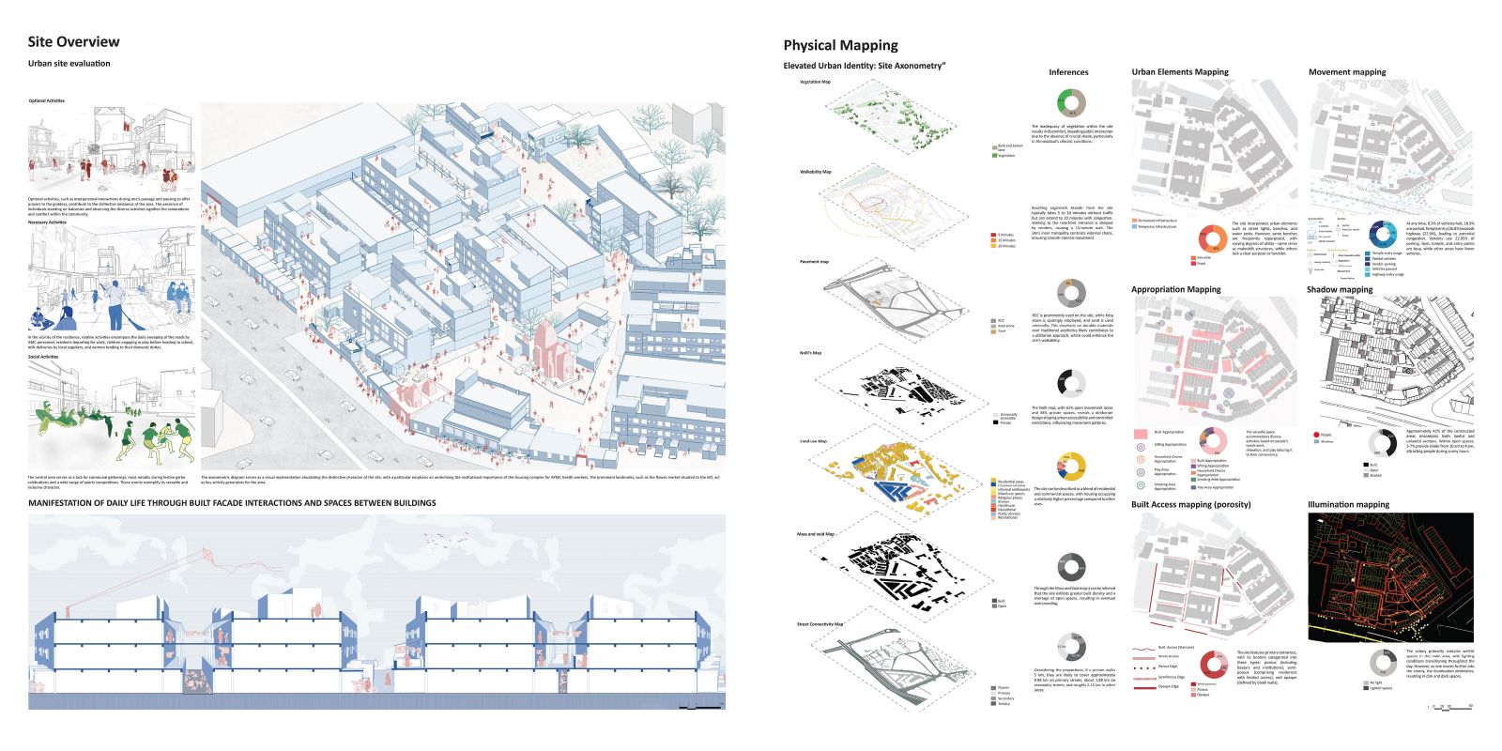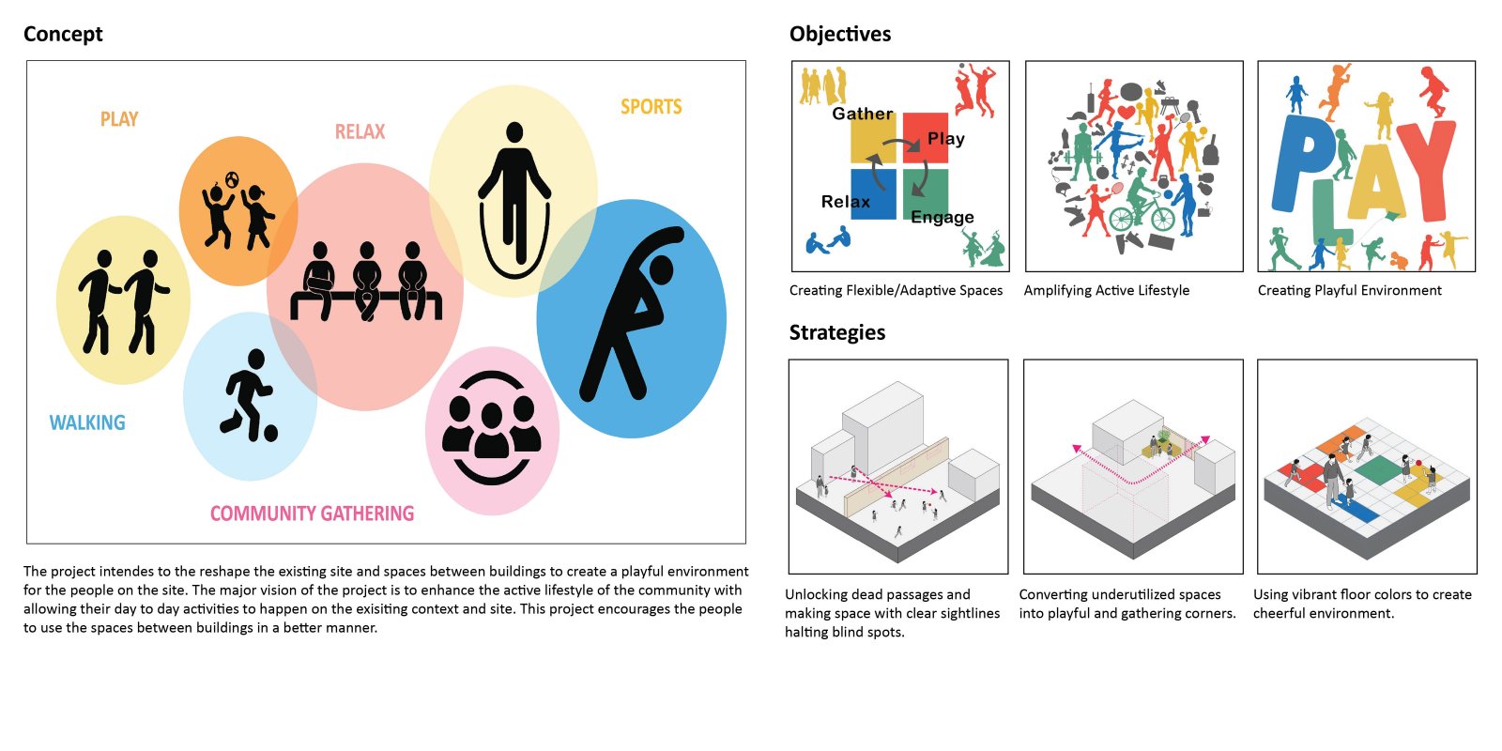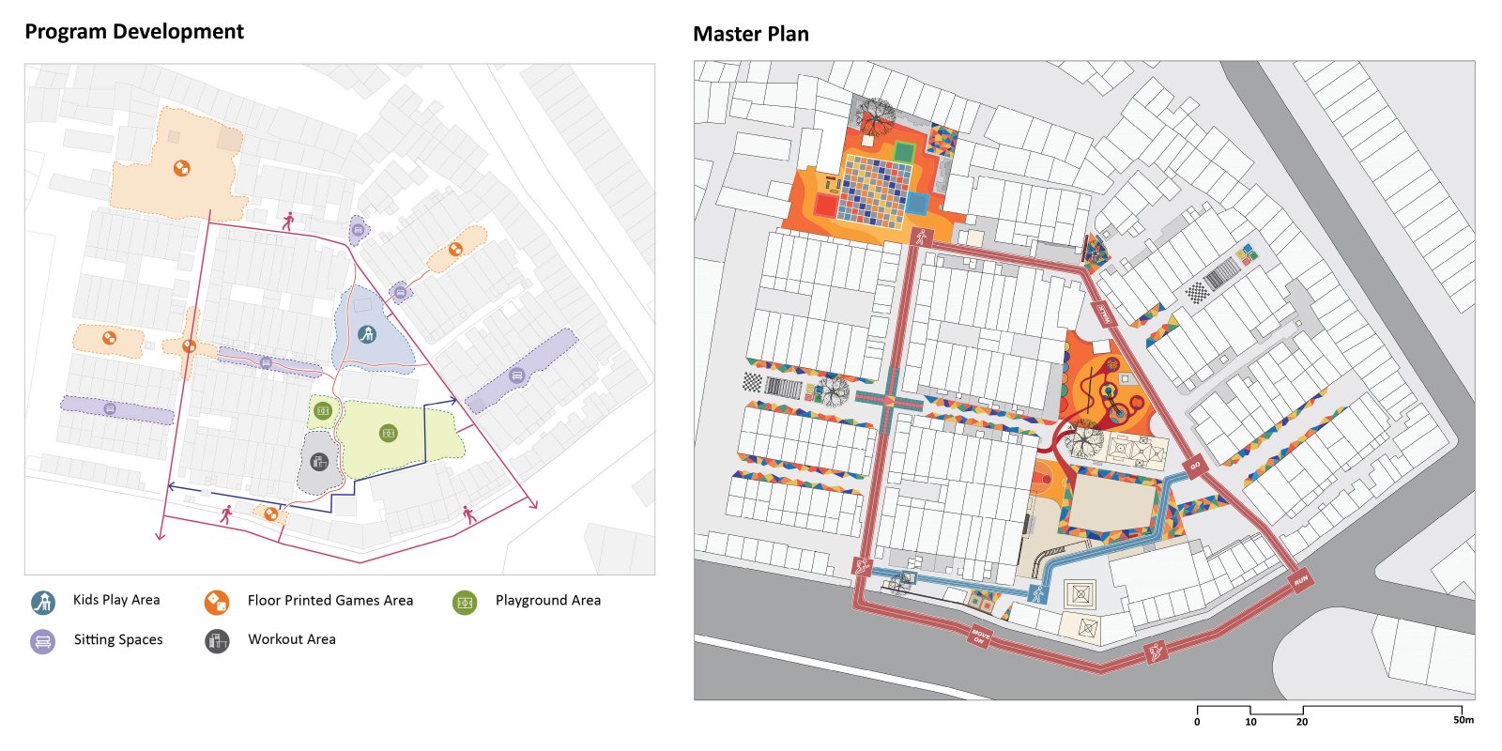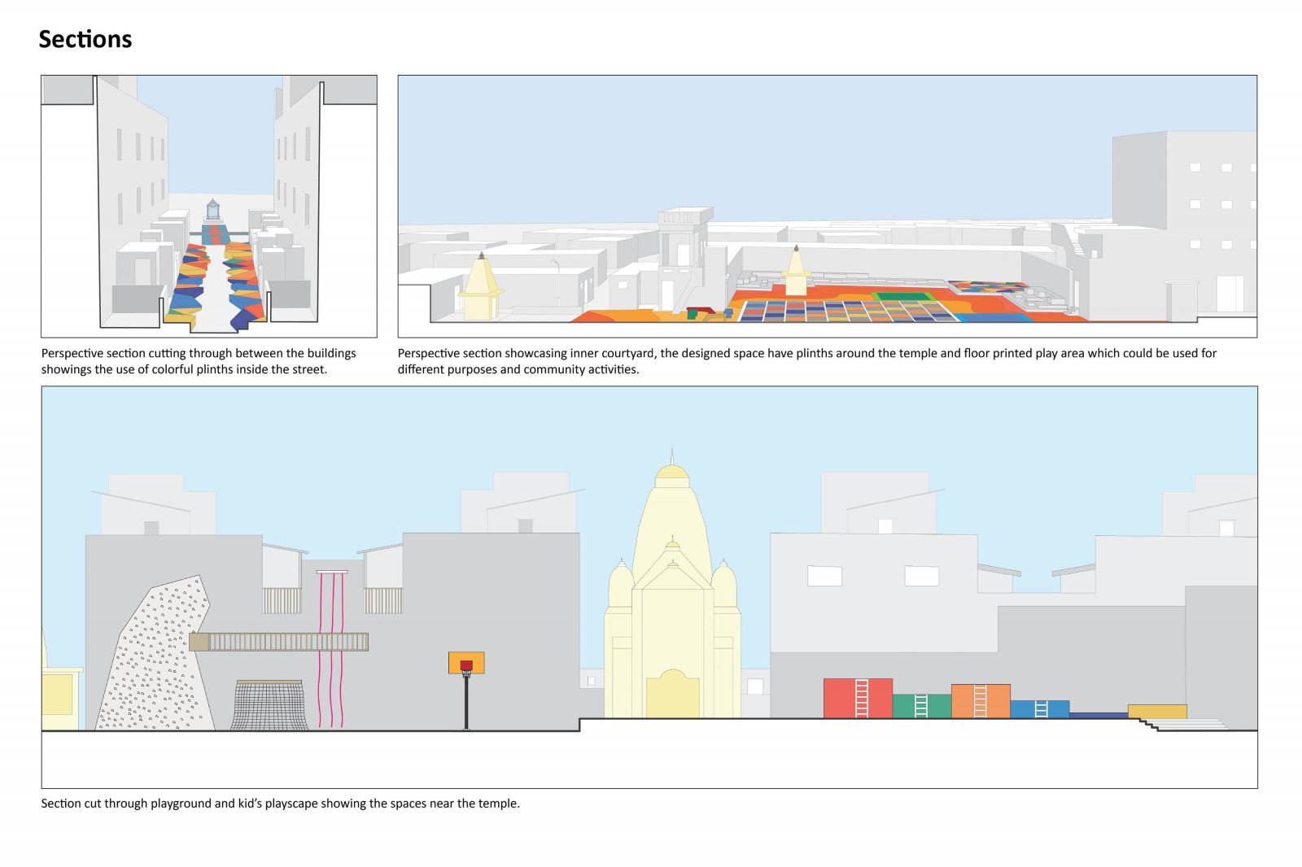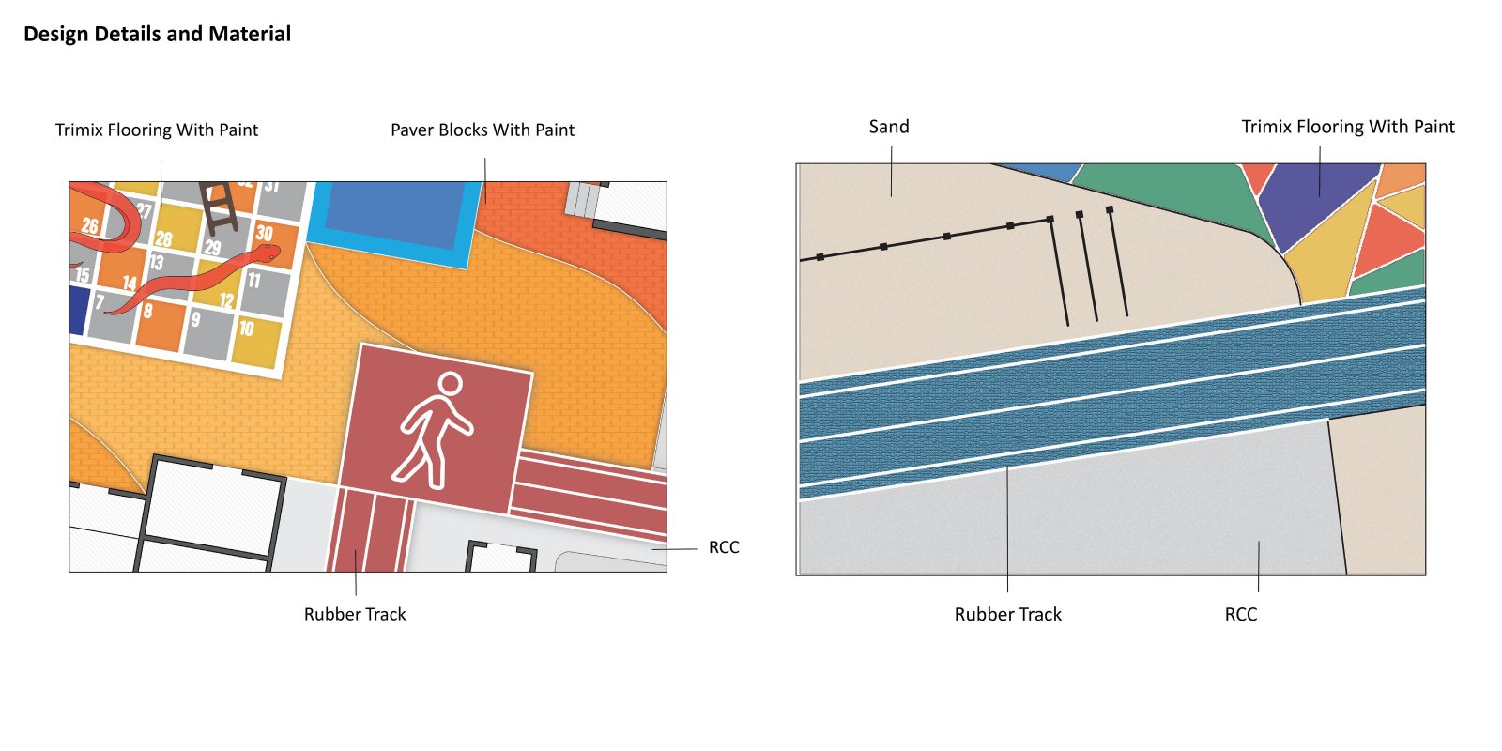Your browser is out-of-date!
For a richer surfing experience on our website, please update your browser. Update my browser now!
For a richer surfing experience on our website, please update your browser. Update my browser now!
The project intends to the reshape the existing site and spaces between buildings to create a playful environment for the people living their. The major vision of the project is to enhance the active lifestyle of the community with allowing their day to day activities happening on the existing context and site. This project encourages the people to use the spaces between buildings in a better manner.
