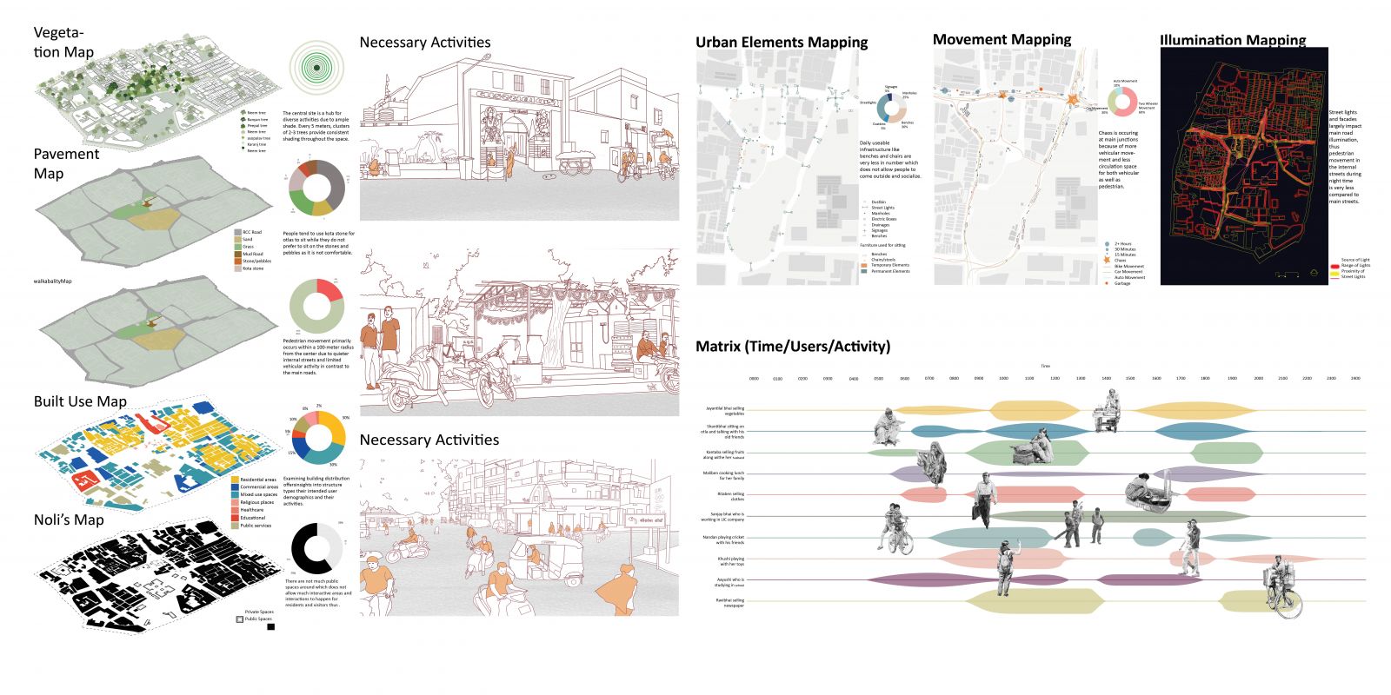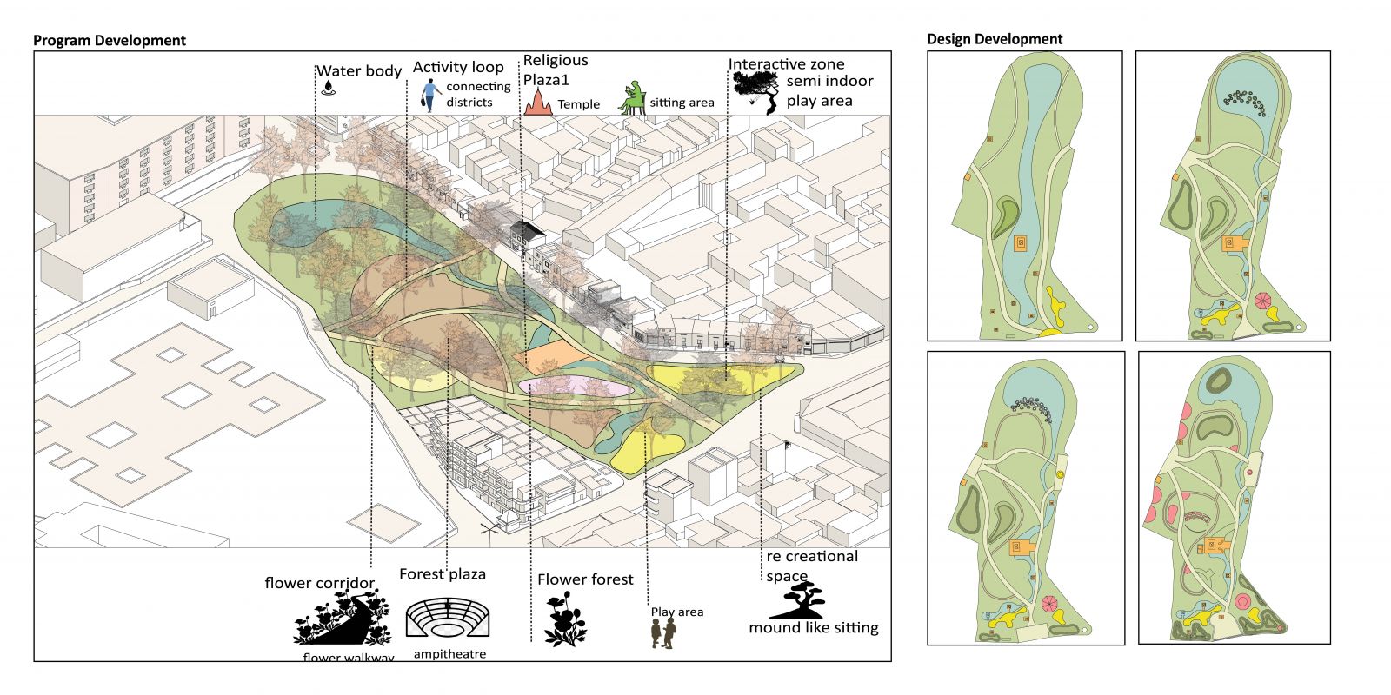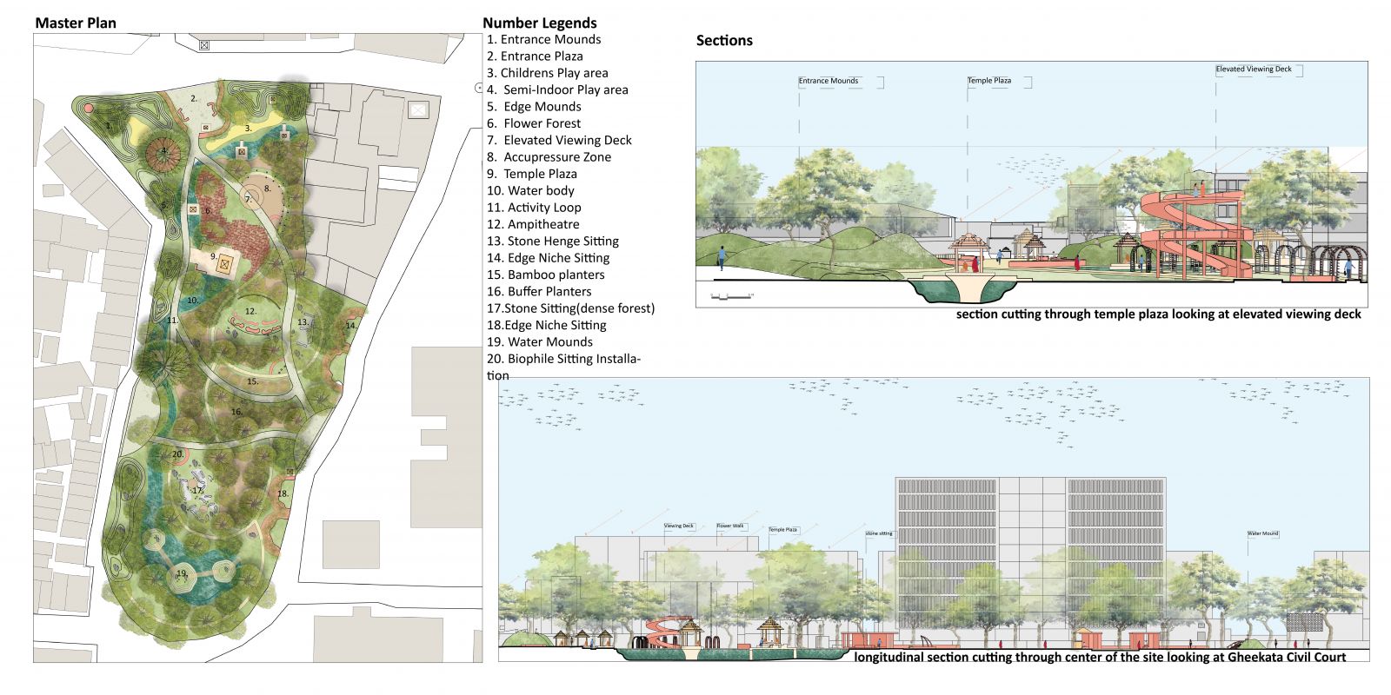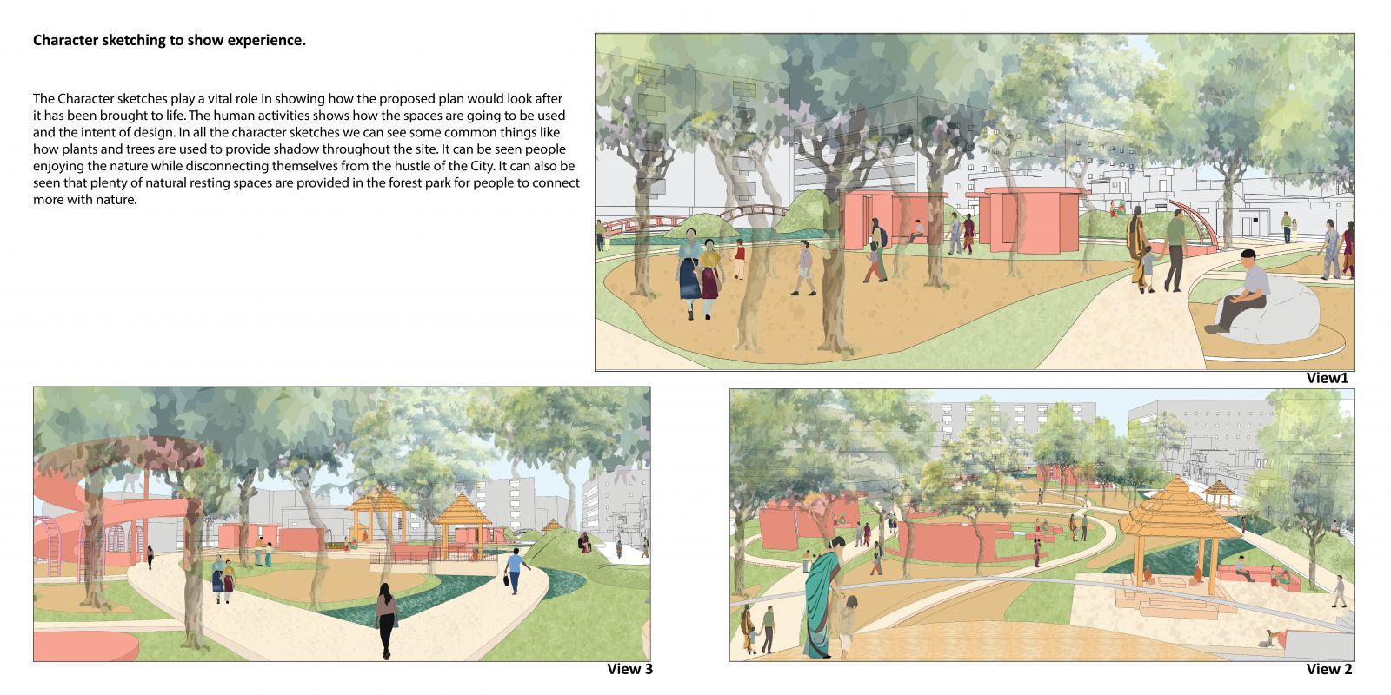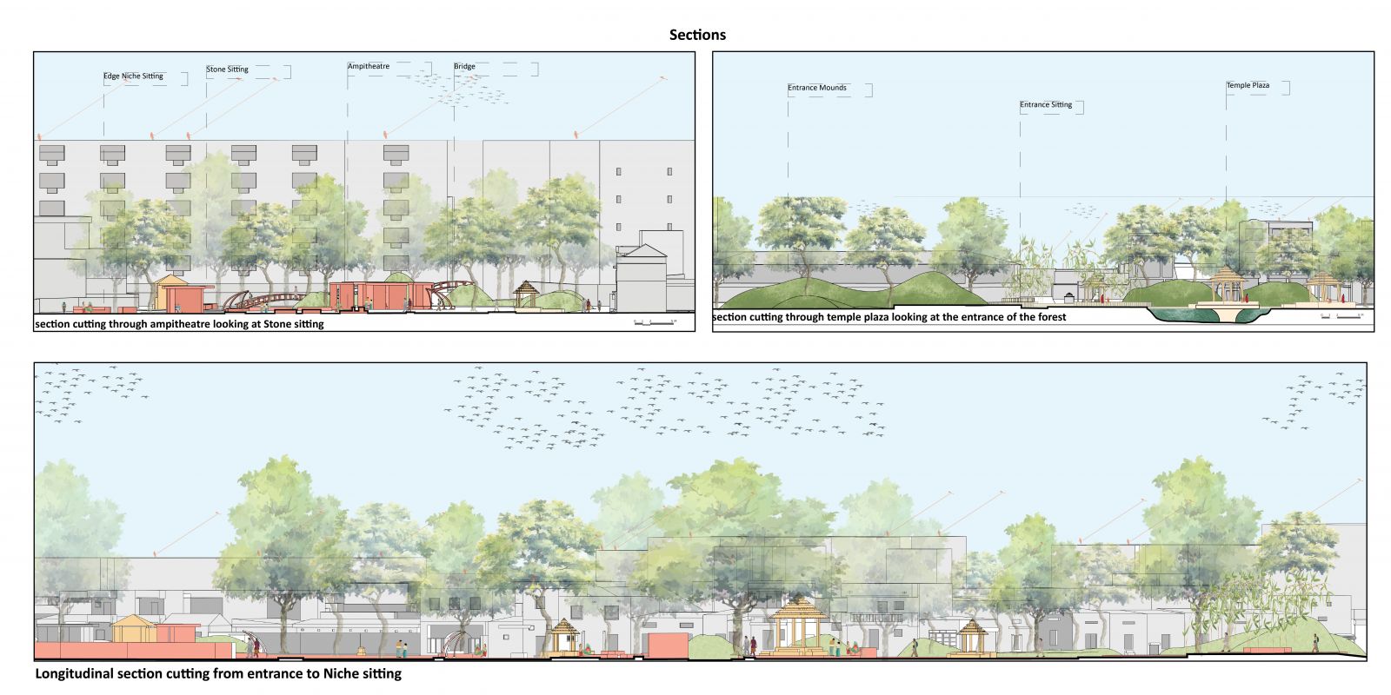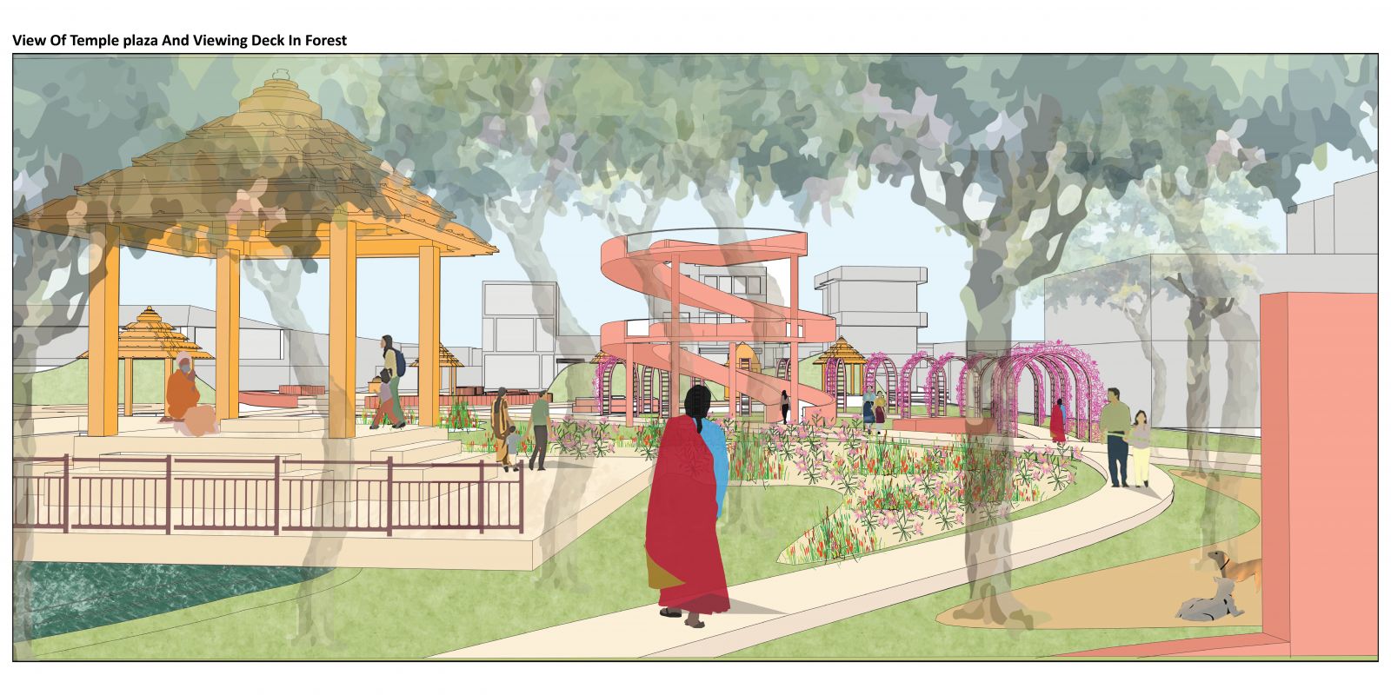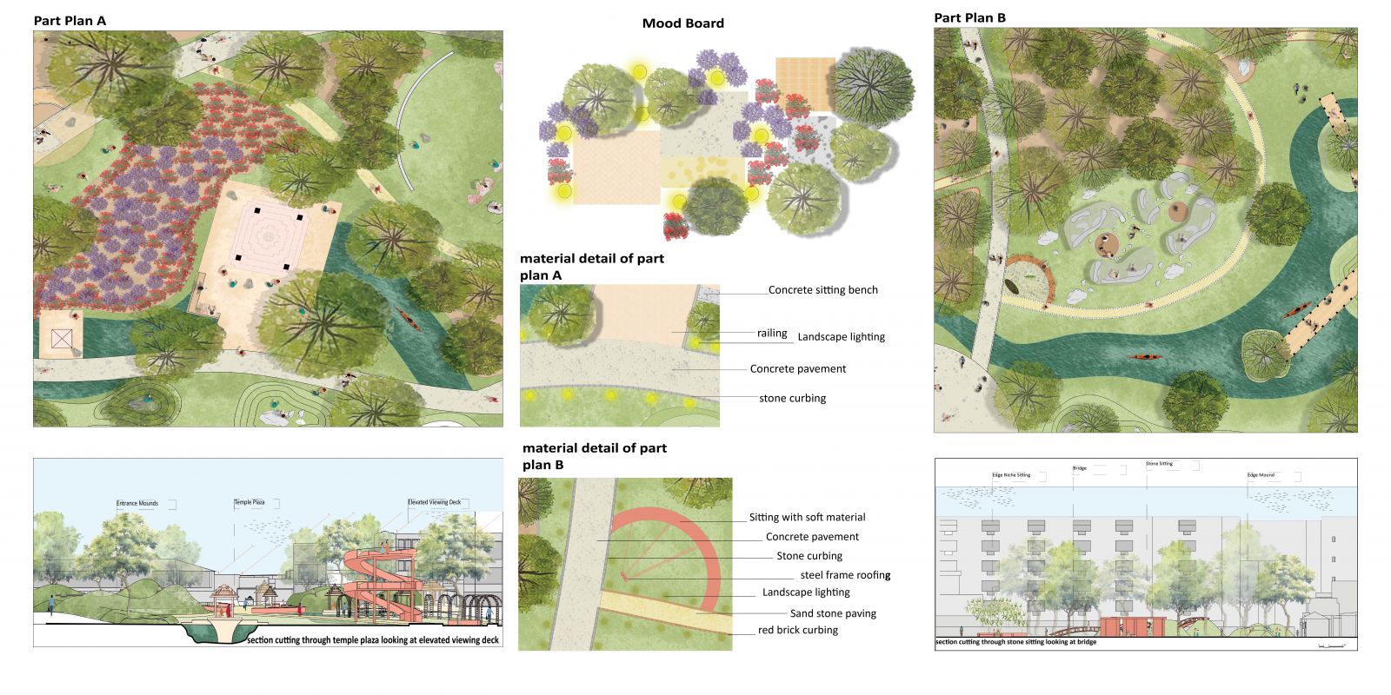Your browser is out-of-date!
For a richer surfing experience on our website, please update your browser. Update my browser now!
For a richer surfing experience on our website, please update your browser. Update my browser now!
The project Urban Oasis focuses on developing green spaces for people to interact with nature alongside with social activities. Like an actual Oasis in desert Urban oasis enables people to get a gist of getting inside a actual forest in busiest area of Ahmedabad. The project emphasizes on integrating new landscape with existing landscape to give the area newer and denser look of the forest. The forest park has a lot of trails running throughout the forest connect all the major elements of tourist attraction. These trails also divide the forest into different districts. The park also has a an integrated water body that helps in developing a netter connect with nature. The activities inside the districts changes as we move from one zone to another. The project also emphasizes on retaining the existing activities of the site. In other words we can say that Urban Oasis has developed an ecosystem within itself.
View Additional Work
