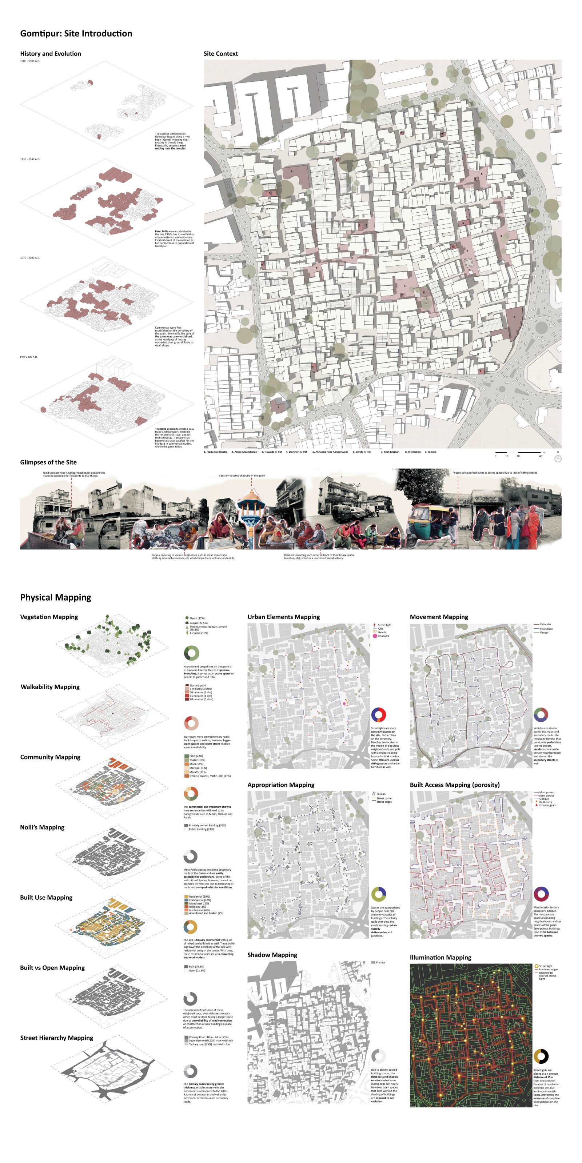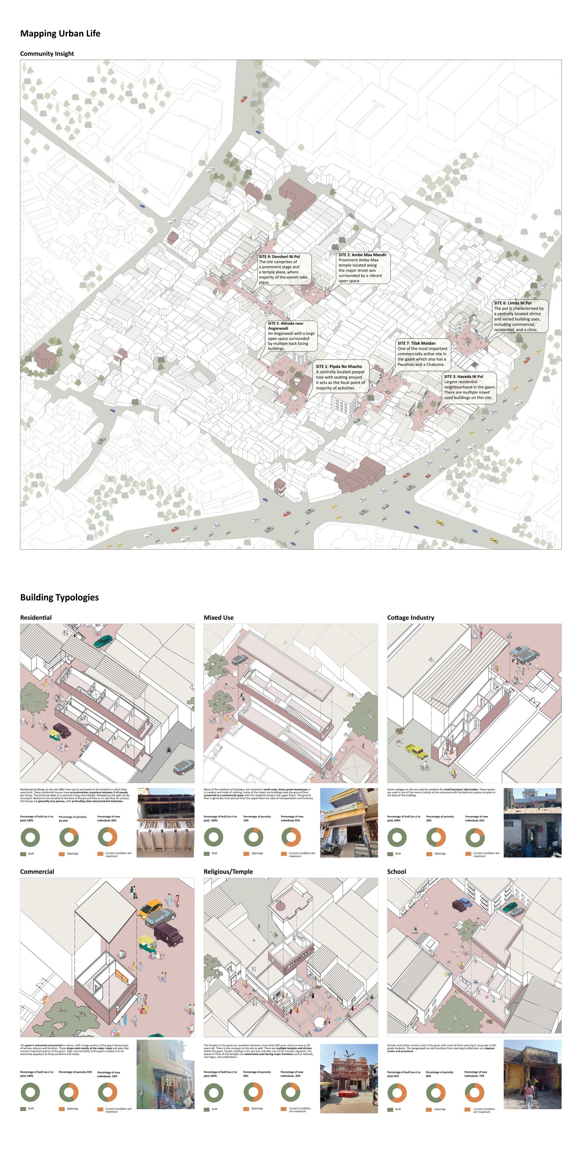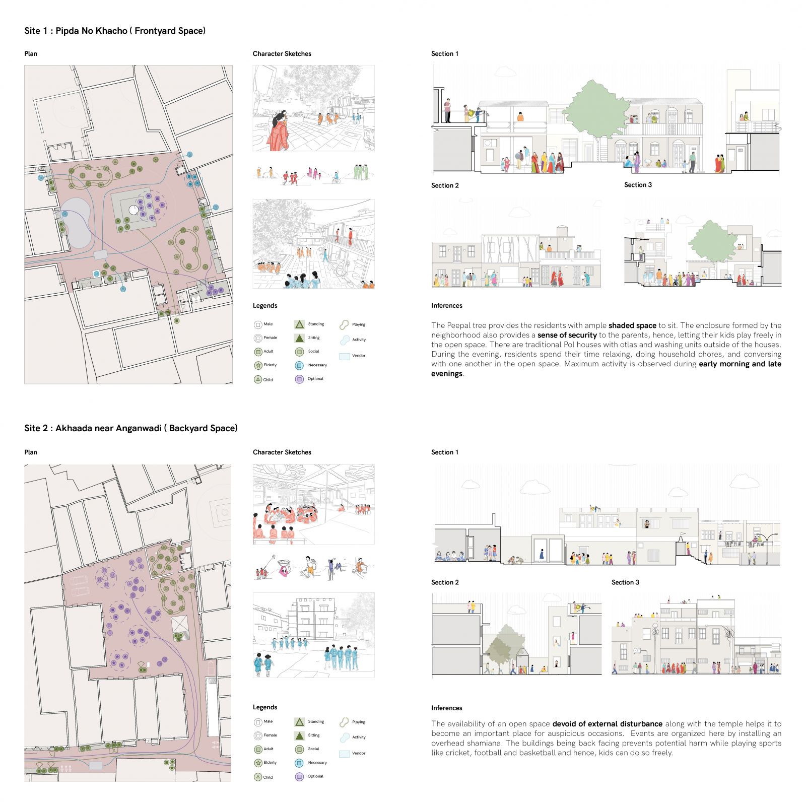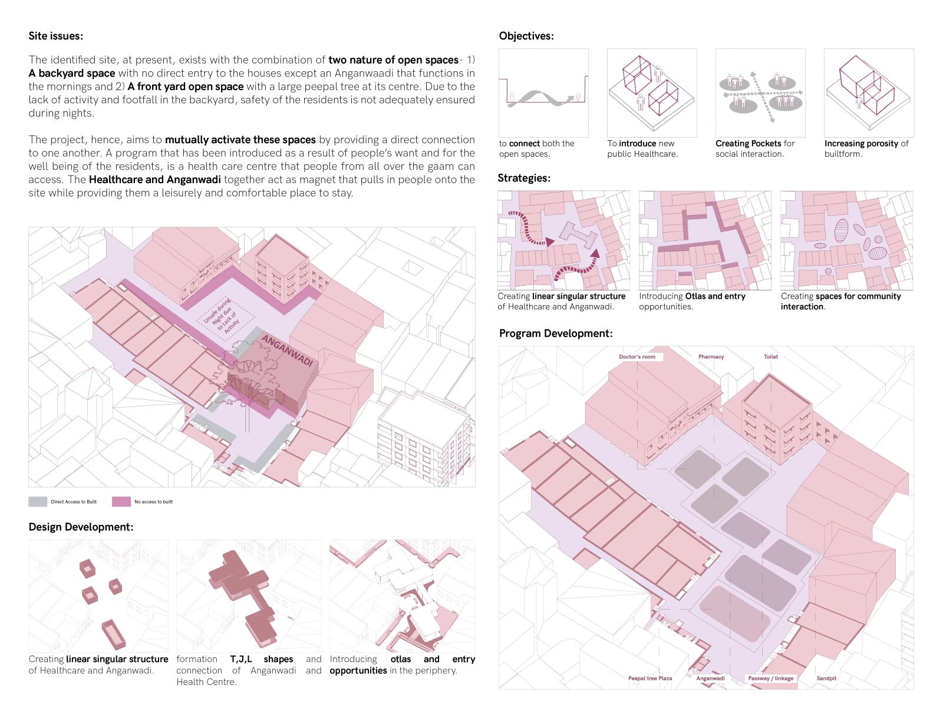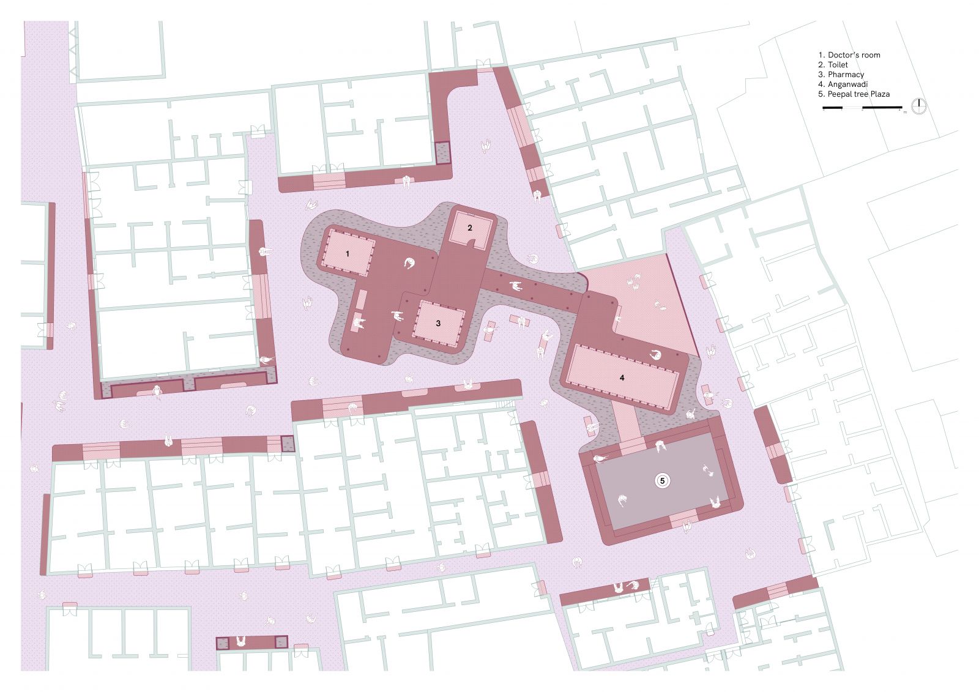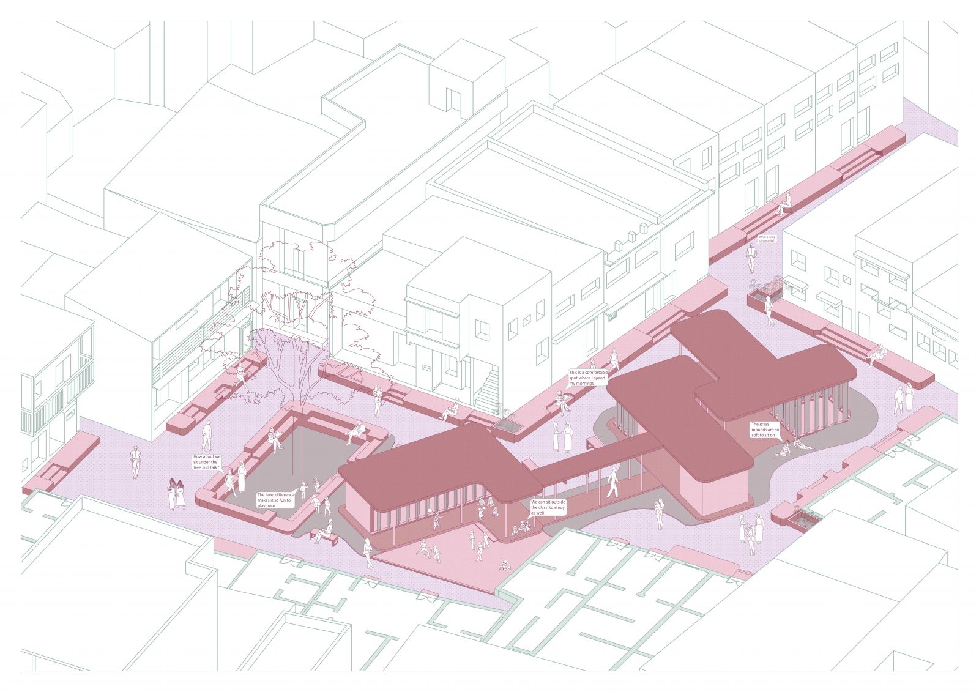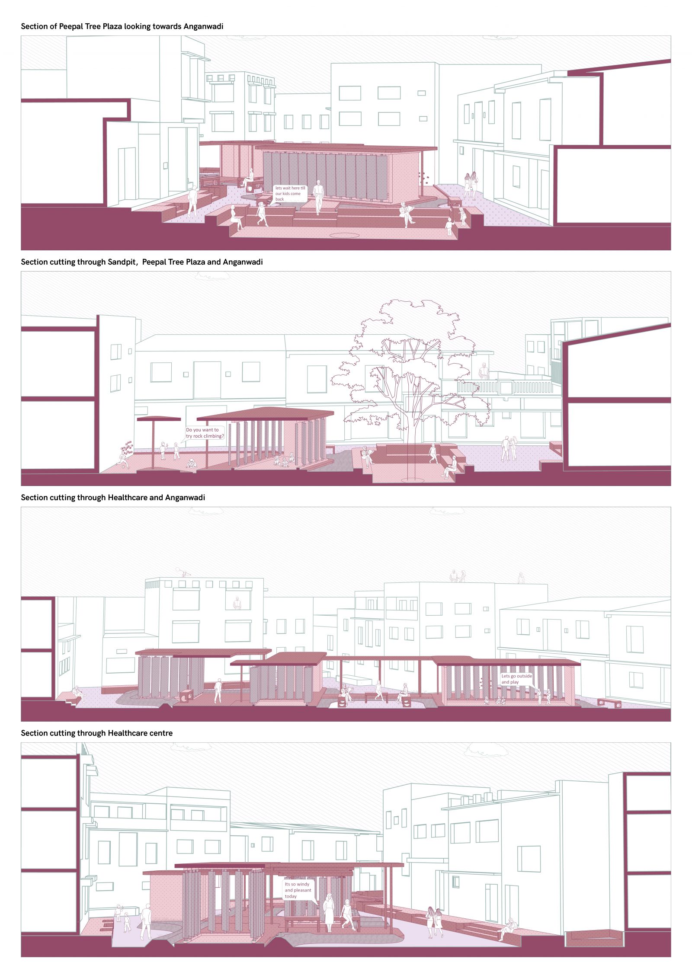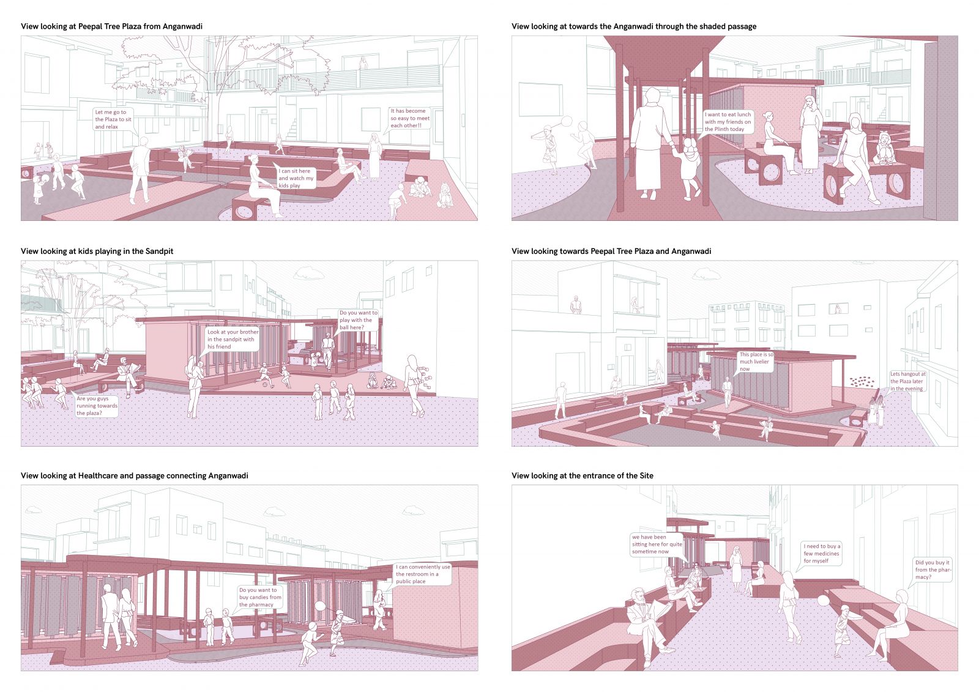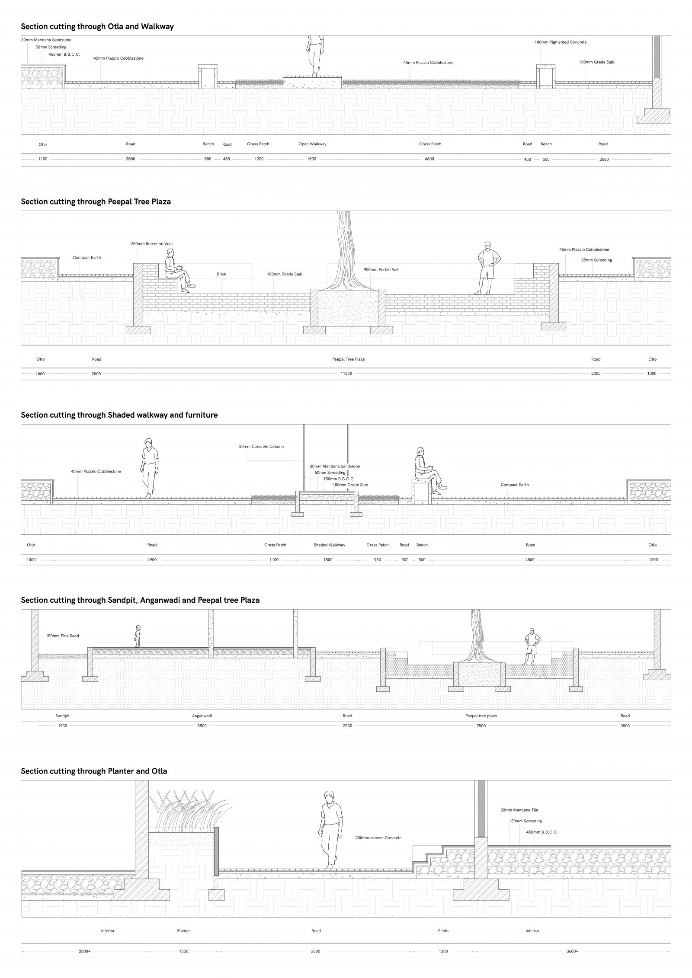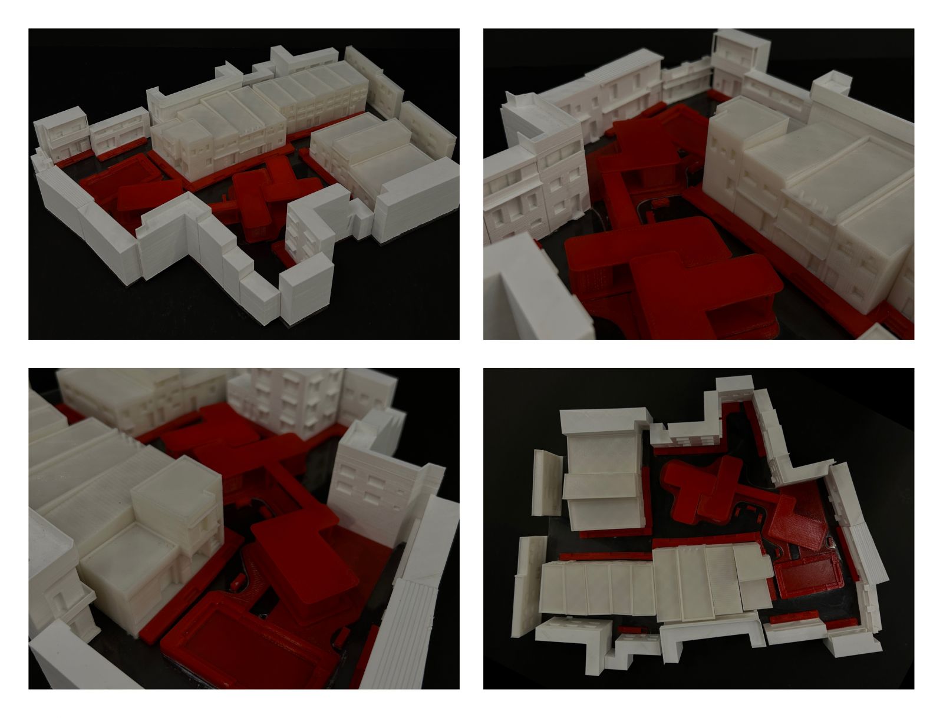Your browser is out-of-date!
For a richer surfing experience on our website, please update your browser. Update my browser now!
For a richer surfing experience on our website, please update your browser. Update my browser now!
The identified site, at present, exists with the combination of two nature of open spaces- 1) A backyard space with no direct entry to the houses except an Anganwaadi and 2) A front yard open space with a large peepal tree at its centre. Due to the lack of activity and footfall in the backyard, safety of the residents is not adequately ensured during nights. The project, hence, aims to mutually activate these spaces by providing a direct connection to one another. A program that has been introduced into the backyard space for the purpose is a Healthcare centre that people from all over the gaam can access. The Healthcare and Anganwadi together act as magnets to pull in people onto the site while providing them a leisurely and comfortable ambience overall.
View Additional Work