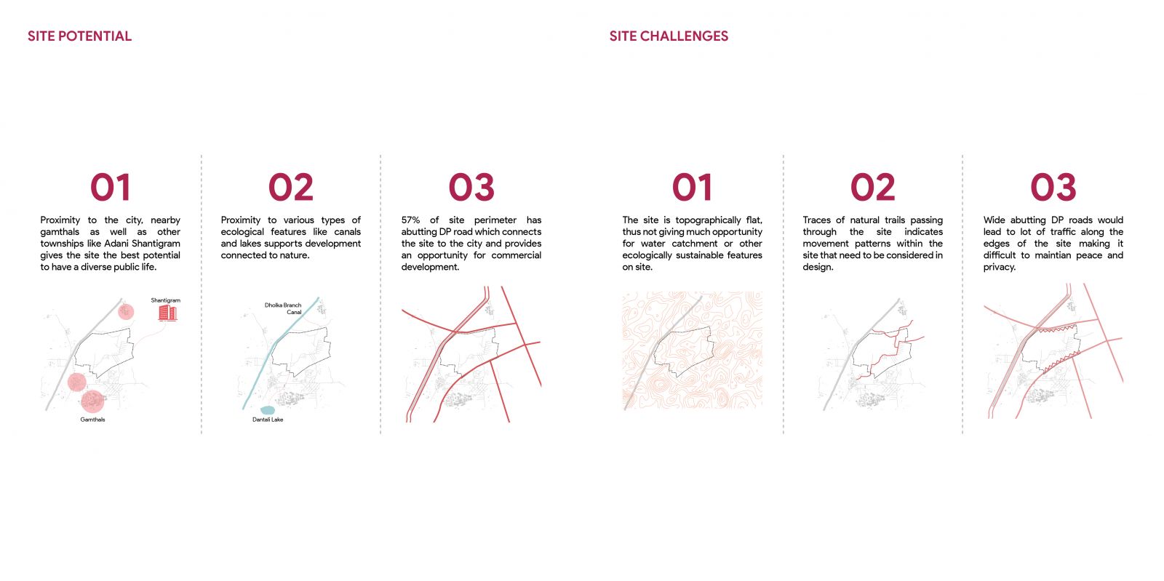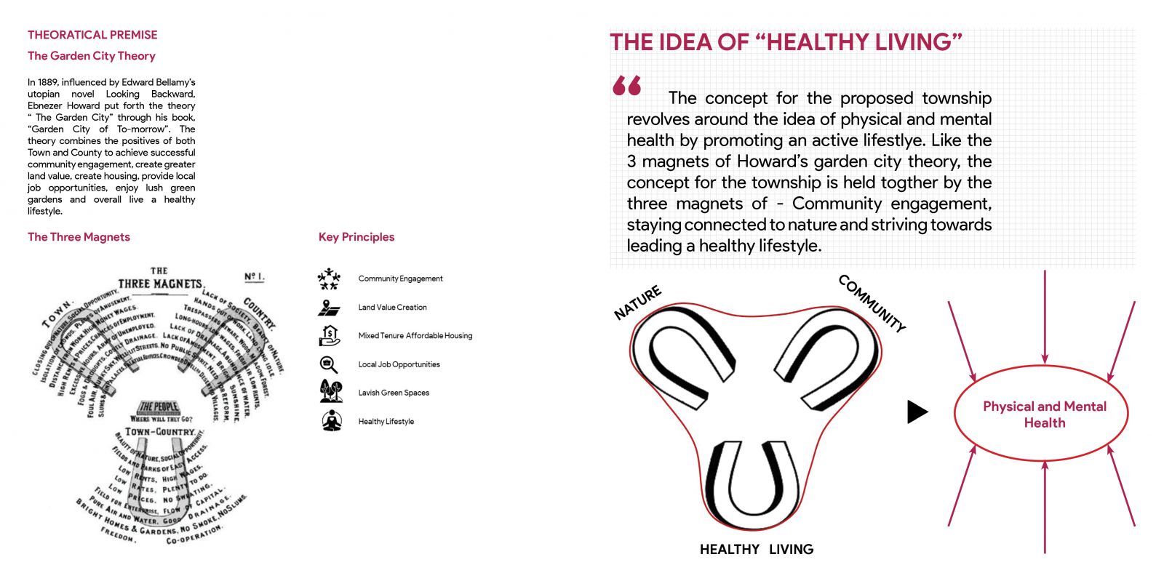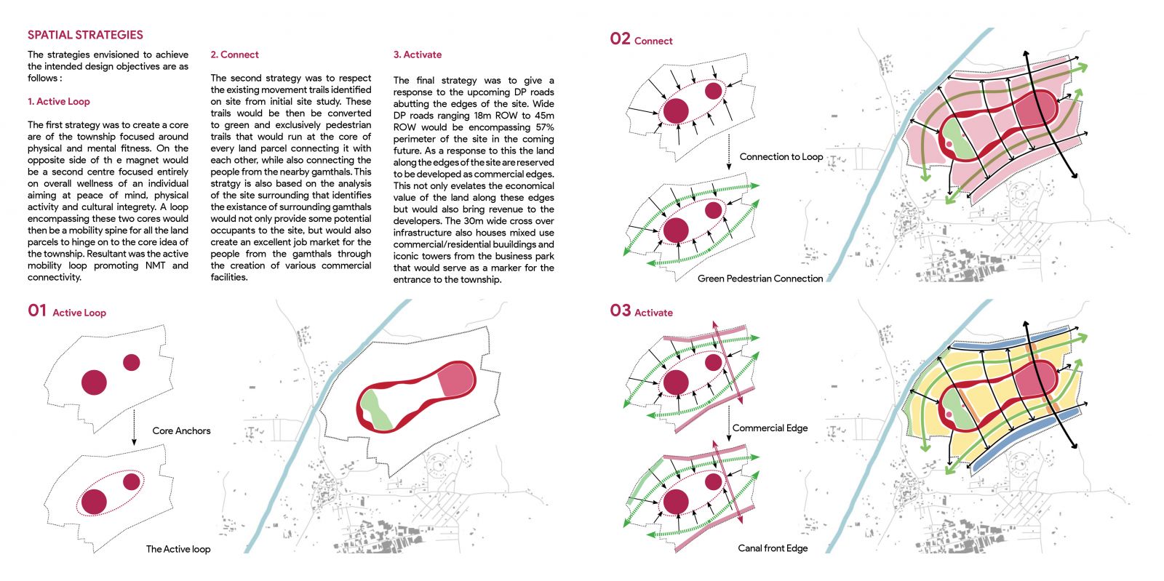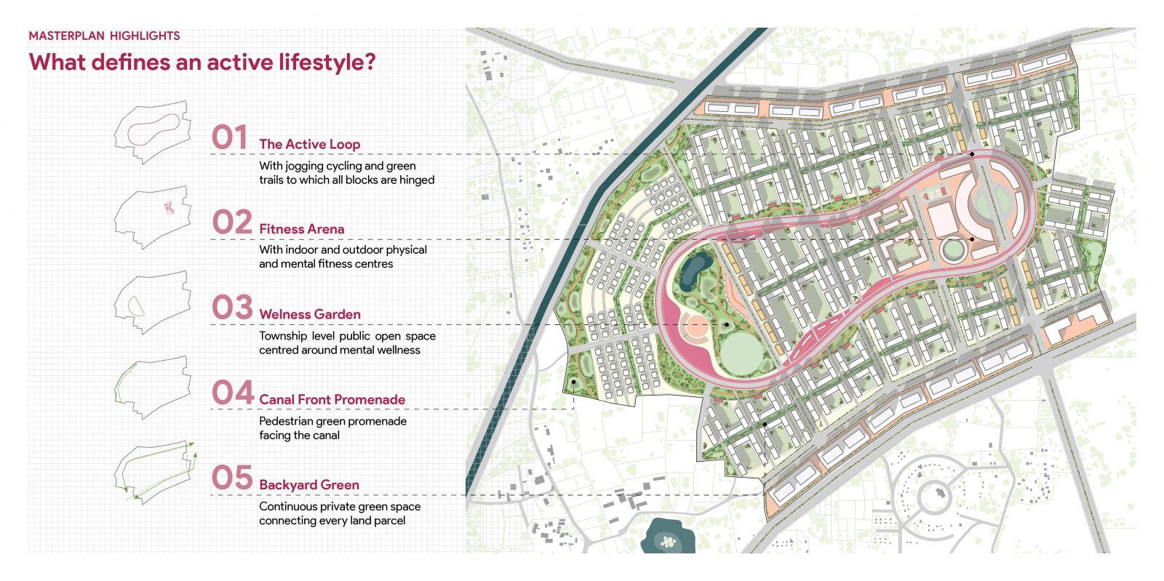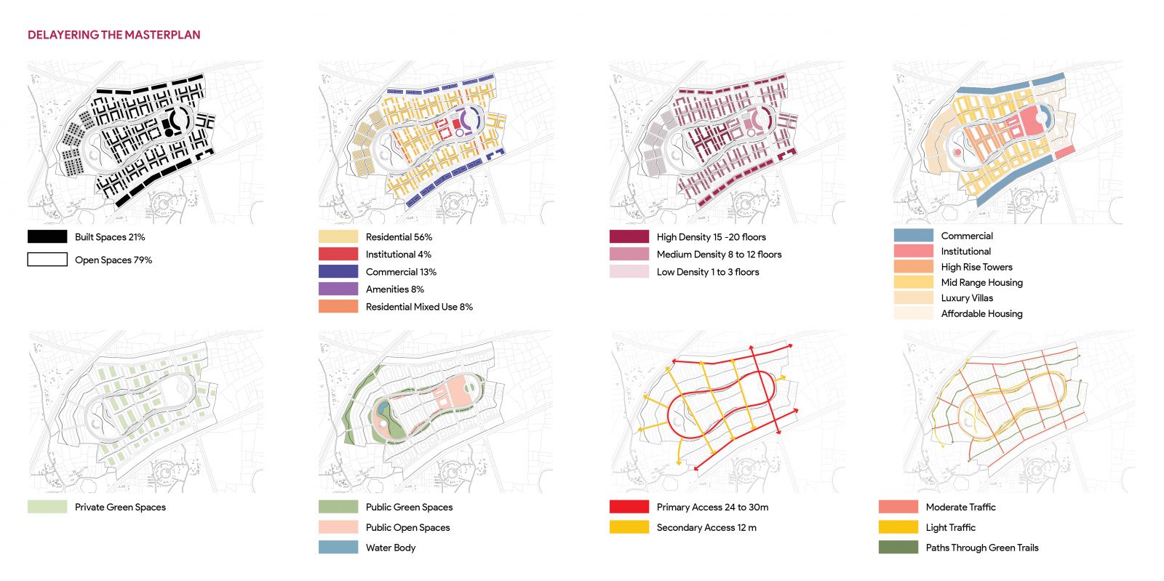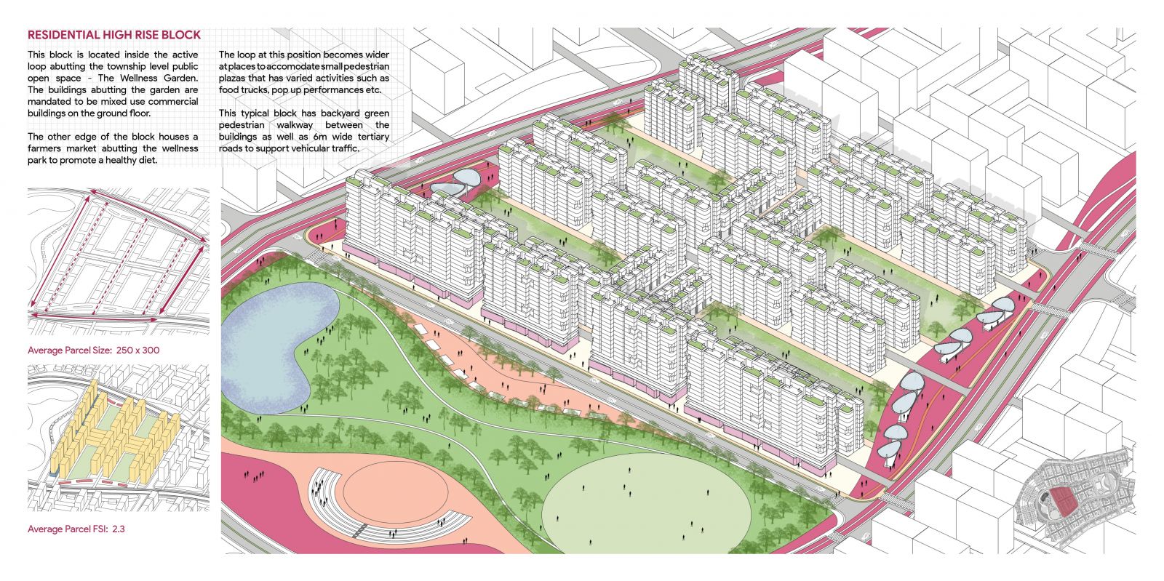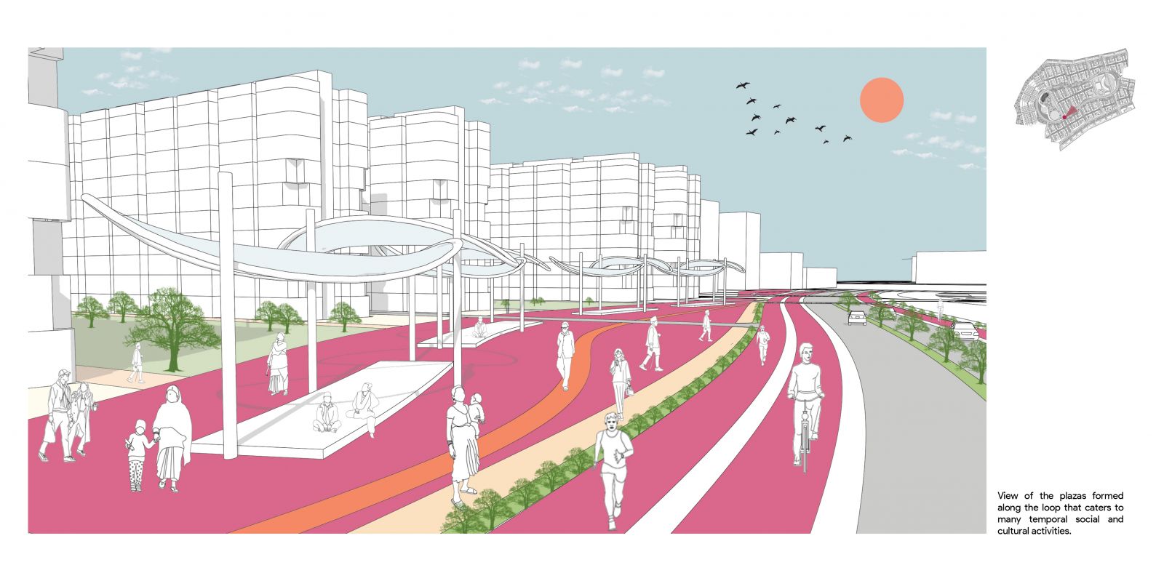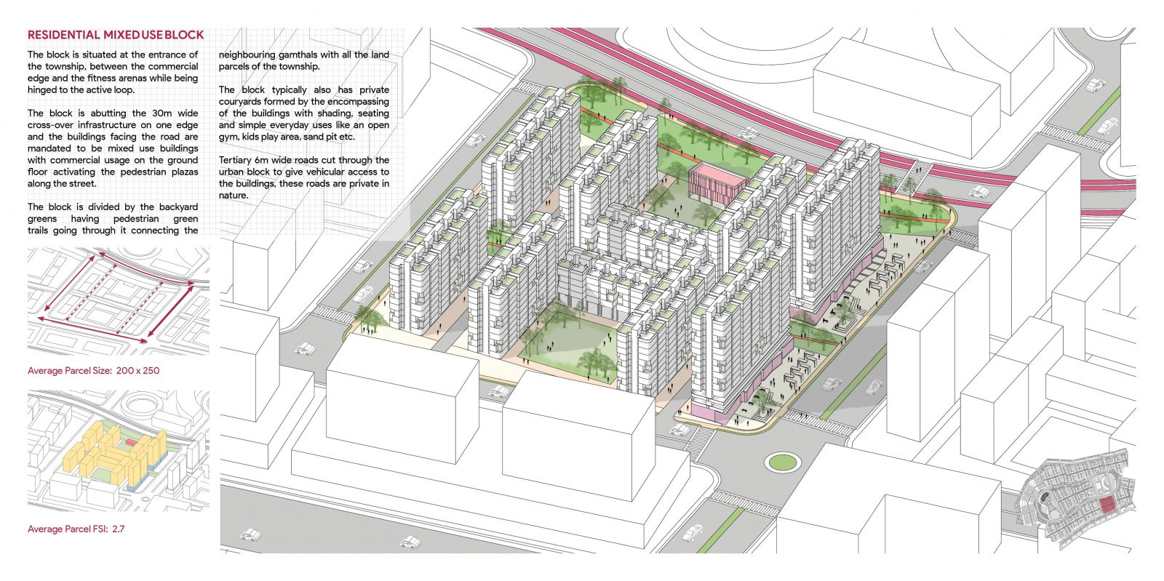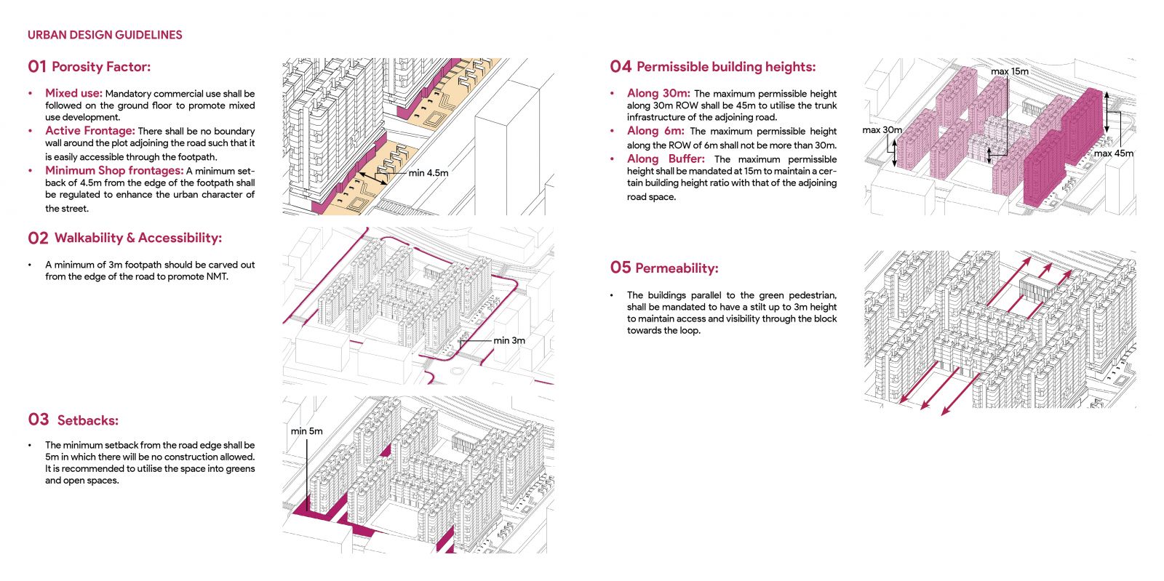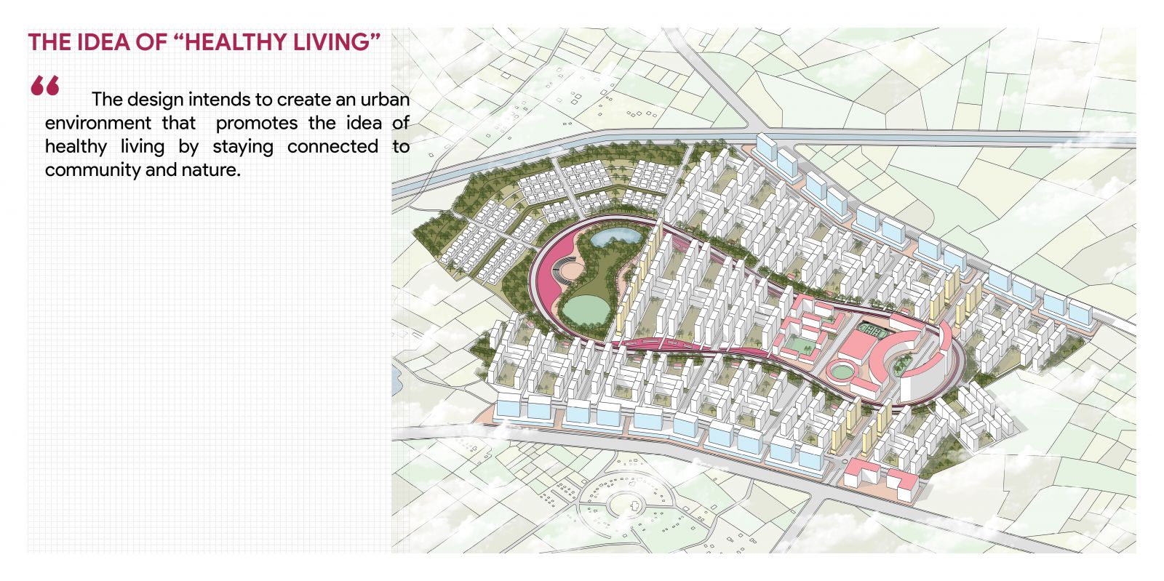Your browser is out-of-date!
For a richer surfing experience on our website, please update your browser. Update my browser now!
For a richer surfing experience on our website, please update your browser. Update my browser now!
The studio focuses on preparing Master Plans for large green field developments in peri urban areas. To respond to the demand of expansion in the rapidly growing urban centres, governments facilitate such new developments through various development mechanisms. The studio operates within the existing development framework of the Integrated Township Policy which is a typically developer driven activity and involves design on a large tract of land under single ownership. The design of the project will involve preparing a three dimensional urban design master plan with strategies of street network and urban block, public open spaces, public amenities and infrastructure, integration of public transport systems, strategies for pedestrian and vehicular priority on streets, defining the building height and bulk, building uses and landscape strategy. Students will be required to prepare an urban design master plan for these developments with an emphasis on creating liveable neighbourhoods that explore the ideas of future living through their designs. The design process will consistently retain its focus on how these ideas can be translated into reality. The studio outcome will also involve preparing effective representation graphics and persuasive communication strategy for the design project.
