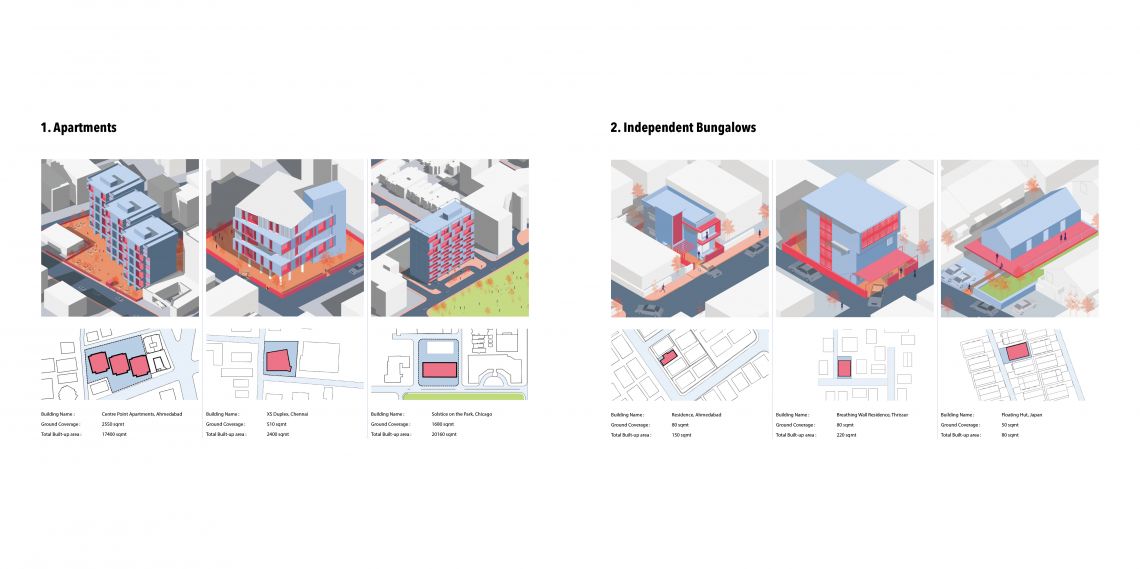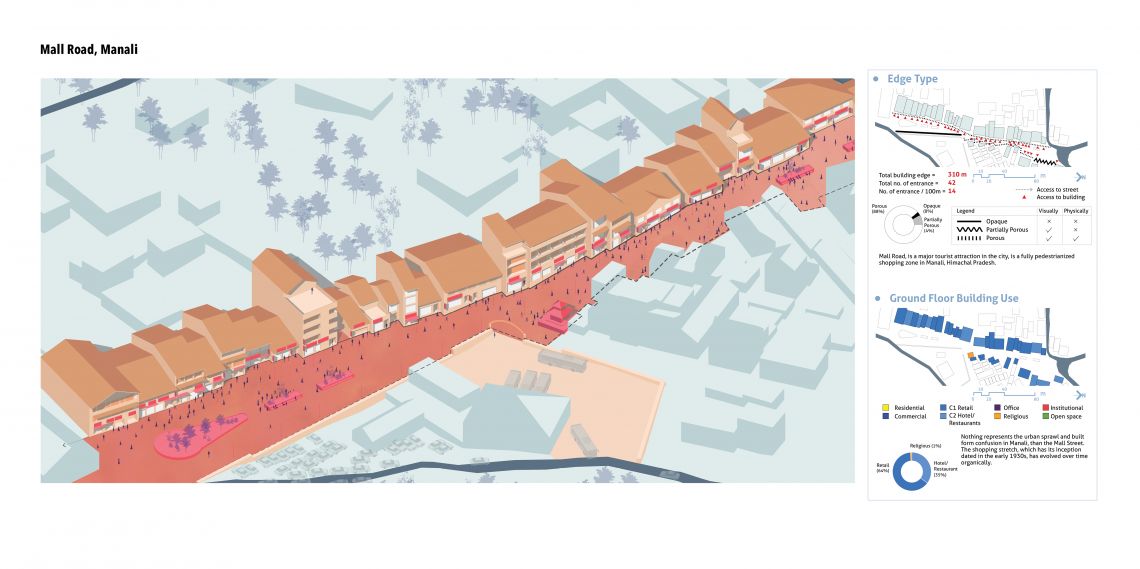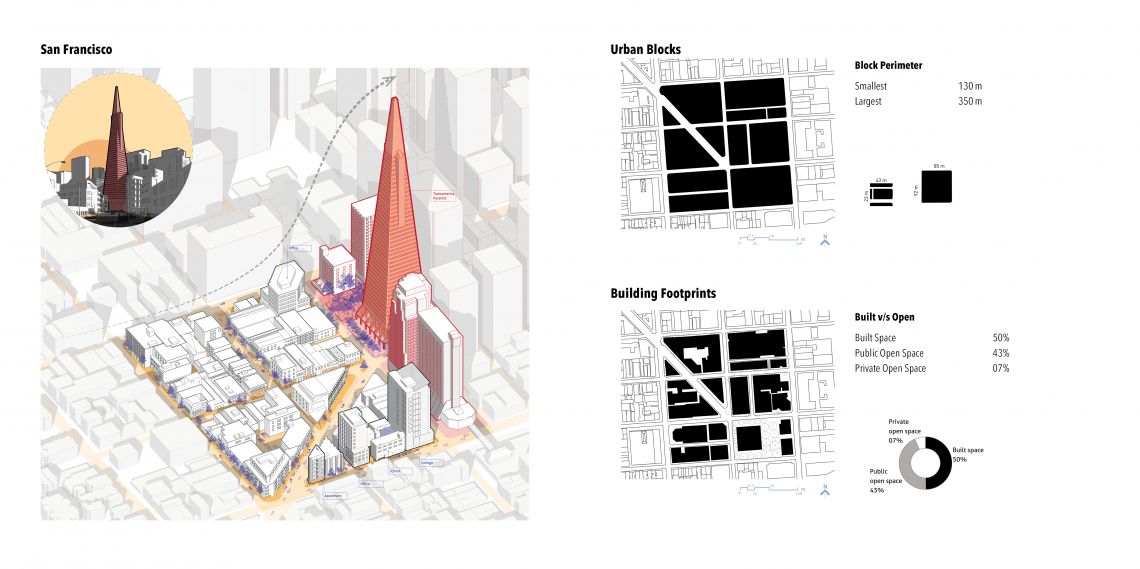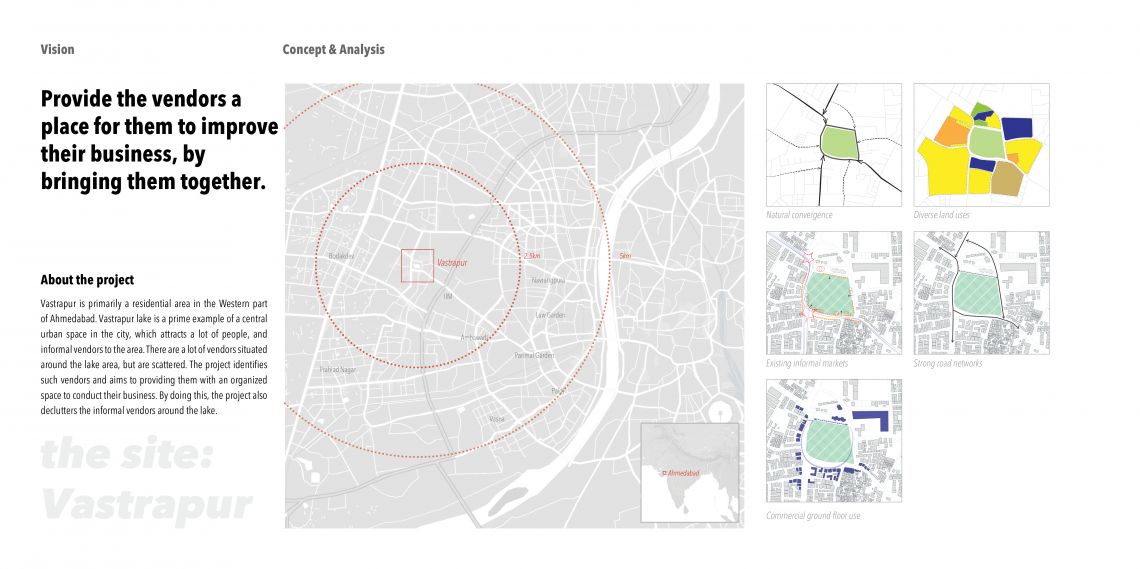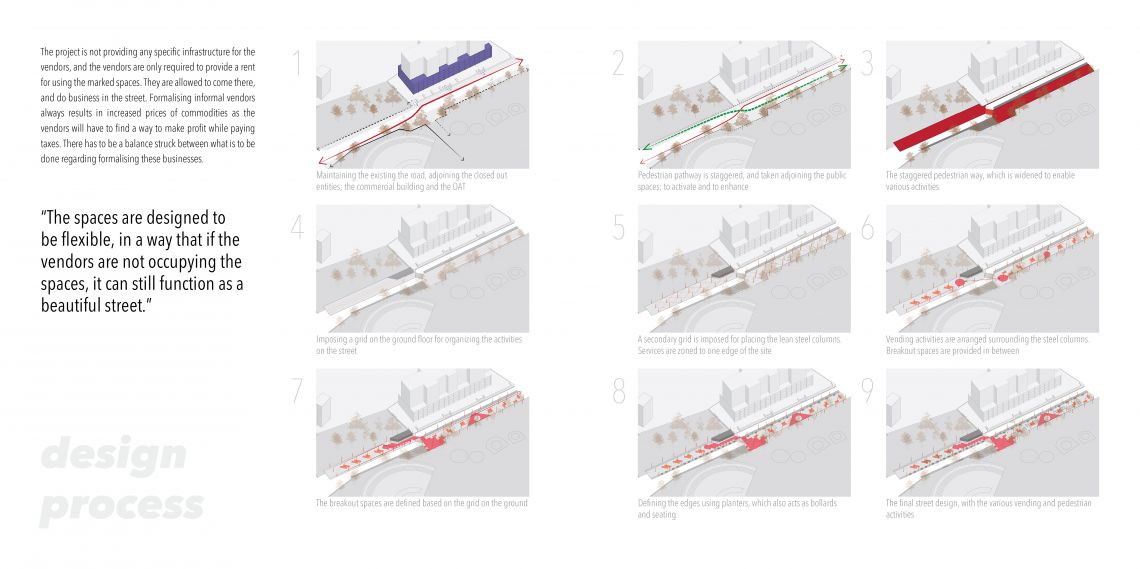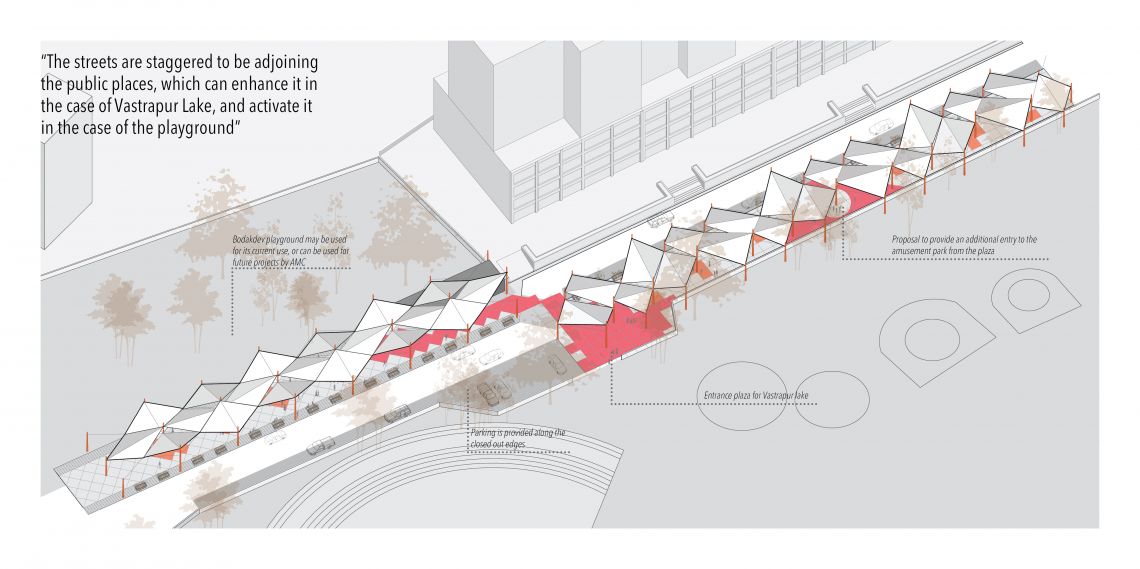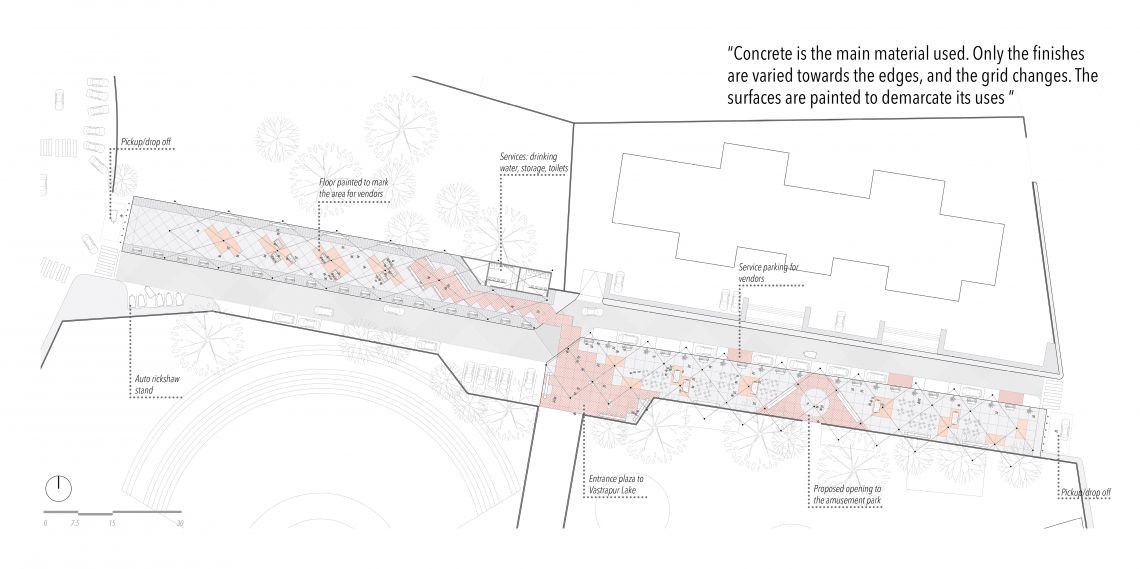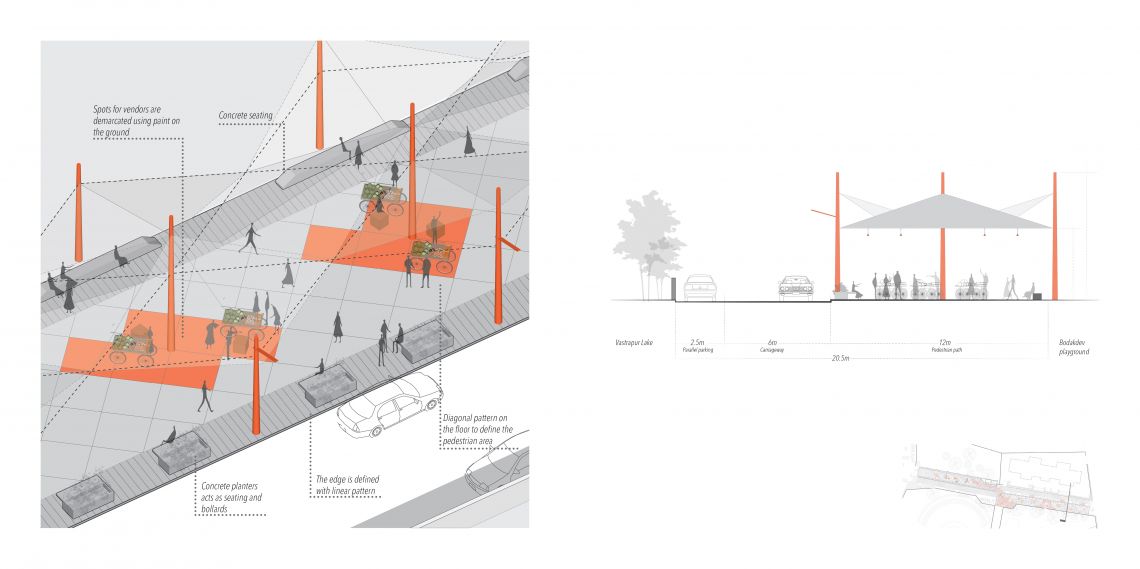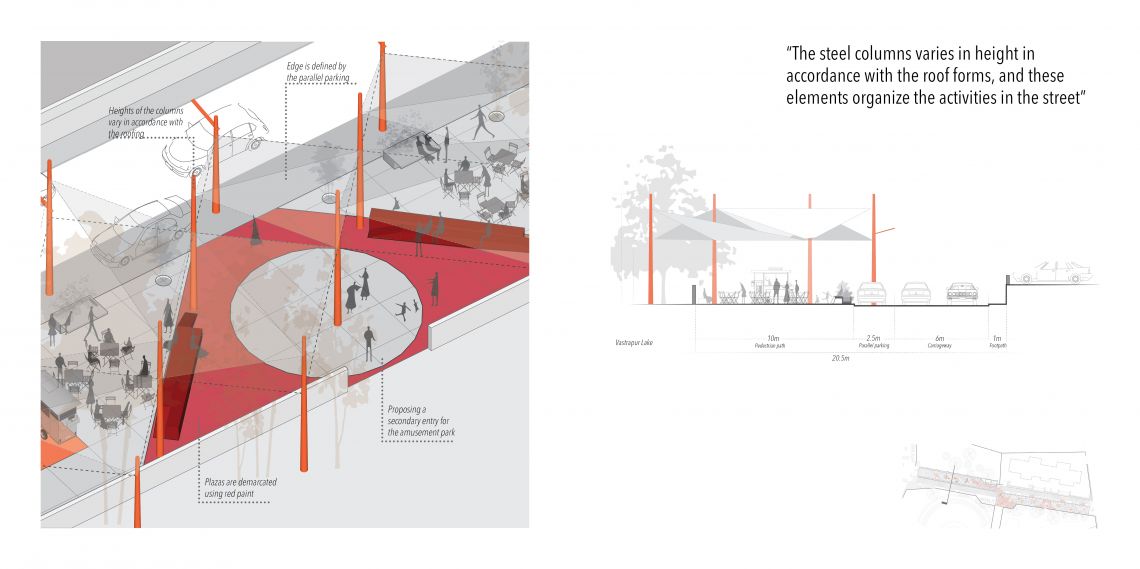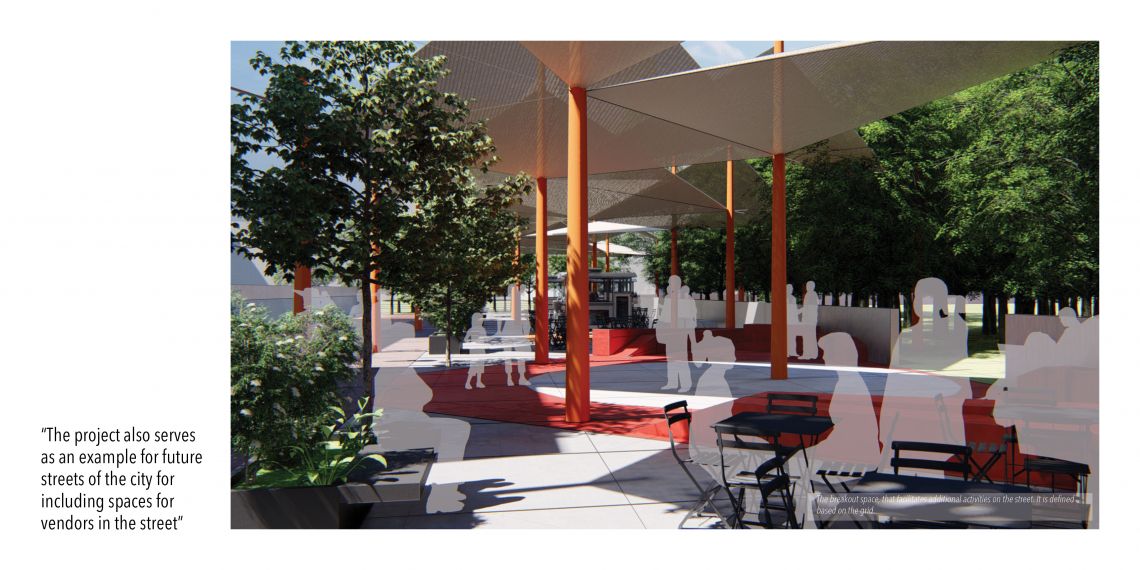Your browser is out-of-date!
For a richer surfing experience on our website, please update your browser. Update my browser now!
For a richer surfing experience on our website, please update your browser. Update my browser now!
Representation of design intention is really important when it comes to architecture and especially for urban design. When it comes to design, there are a lot of decisions that are taken by the designer to arrive at the final end product. To properly convey these ideas and decisions to the viewers, diagrams are utilized. These diagrams have to be simple enough to be understood by everyone, and still be visually pleasing. In a way, diagrams can be said that it is both artistic and infromative. Being artistic, it is important that the diagrams have a unique style to it. The style often varies due to numerous reasons, including type of the project, scale etc. This compilation of works was done in the second semester of Masters of Urban Design course at CEPT University. The projects vary in scale and type, as there is a steep progression from visualizing building types, streets, open spaces and finally, an urban block. Module 1 of this semester studied building types, urban blocks, streets and public open spaces which form the key elements to make any functional urban space. Module 2 involved a design exercise reflecting the application of the abilities and skills developed in the first module through preparation of a framework plan of a given urban area and communicating it graphically. The semester culminated with the design of a public place in Vastrapur in the city of Ahmedabad. In short, this is my experiments of delving deeper into the representation techniques in urban design, and a steep progression in the representation style is clearly visible. It really helped me in having my own representation style, and understand the urban elements that make a city.
