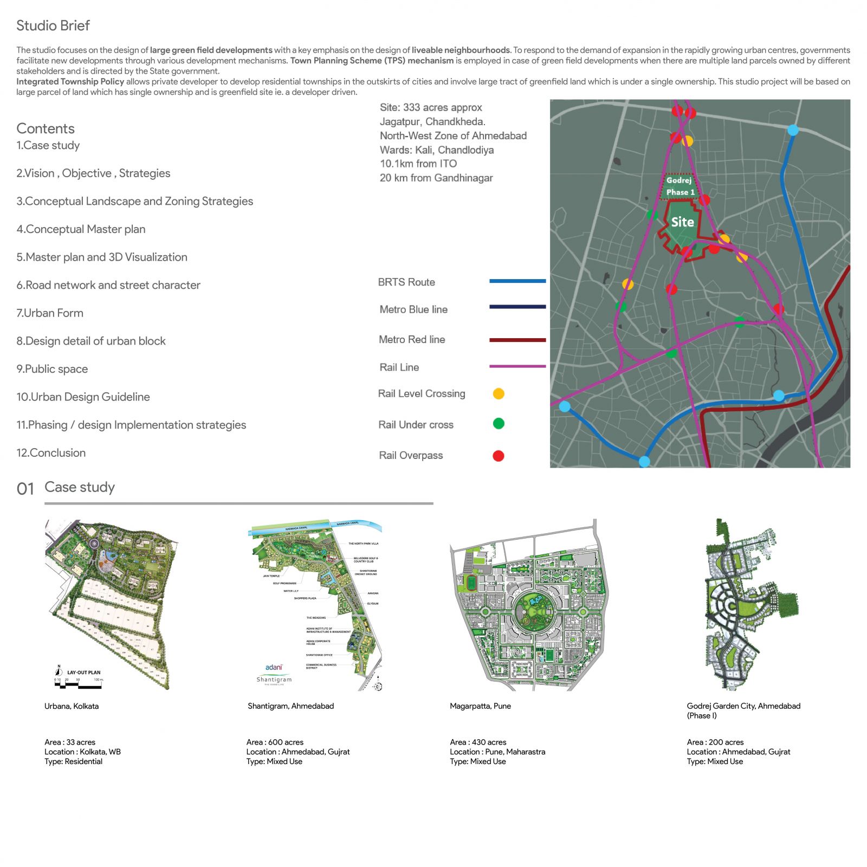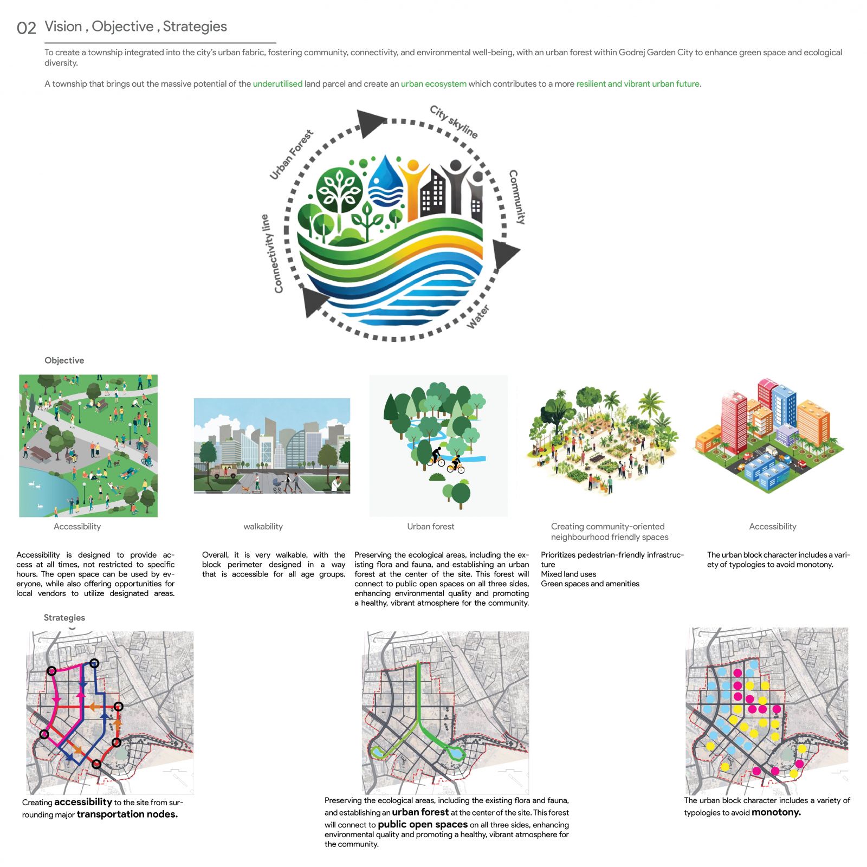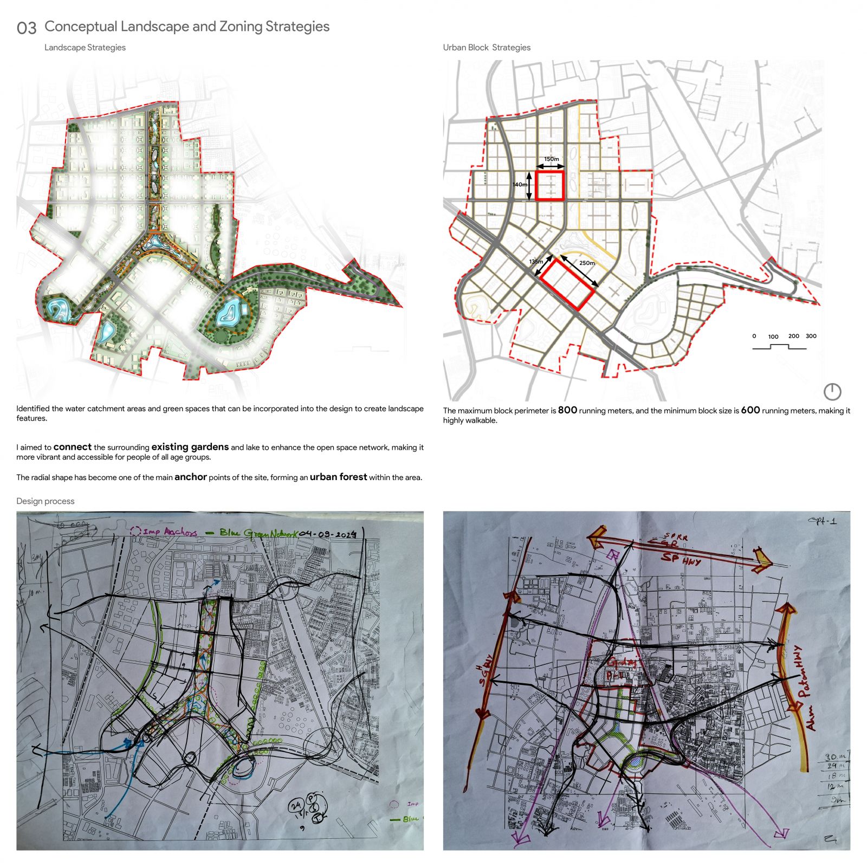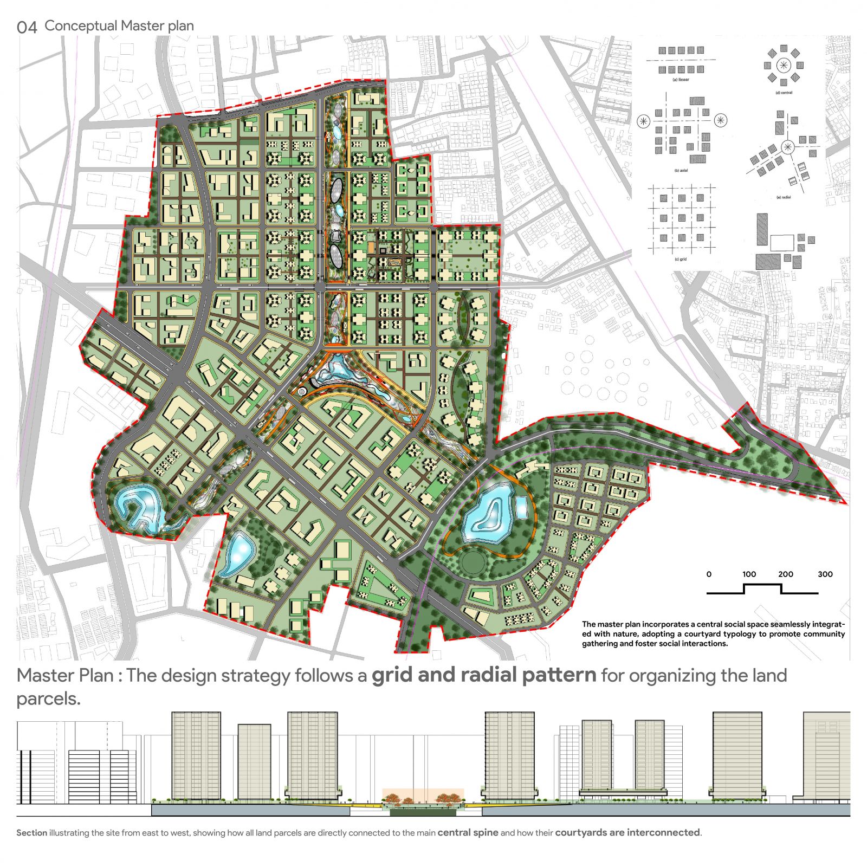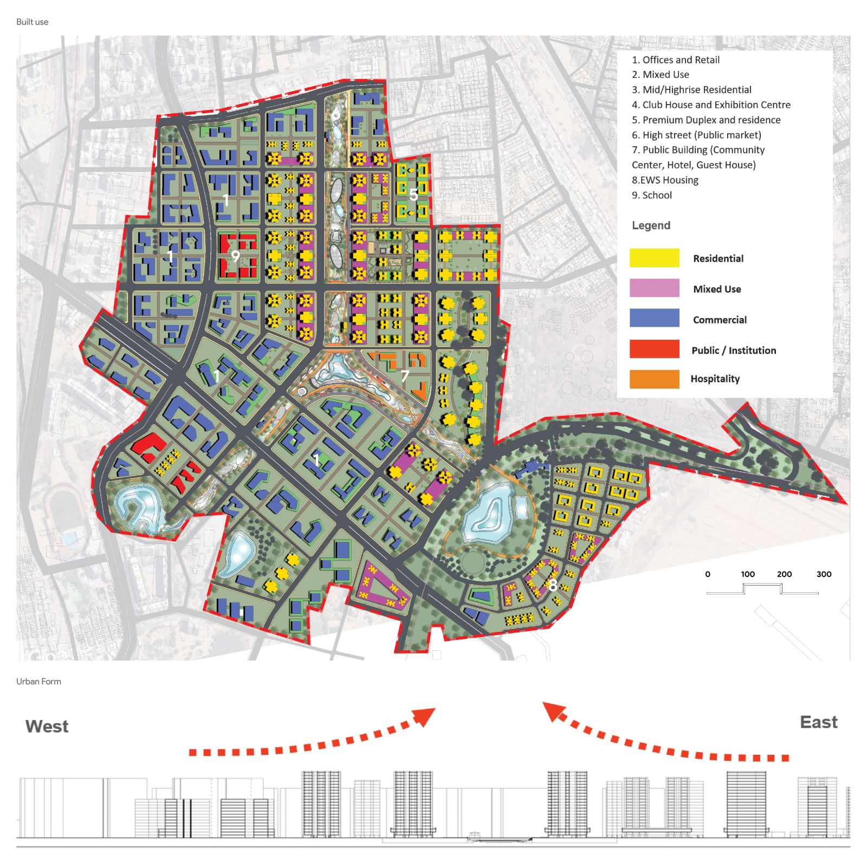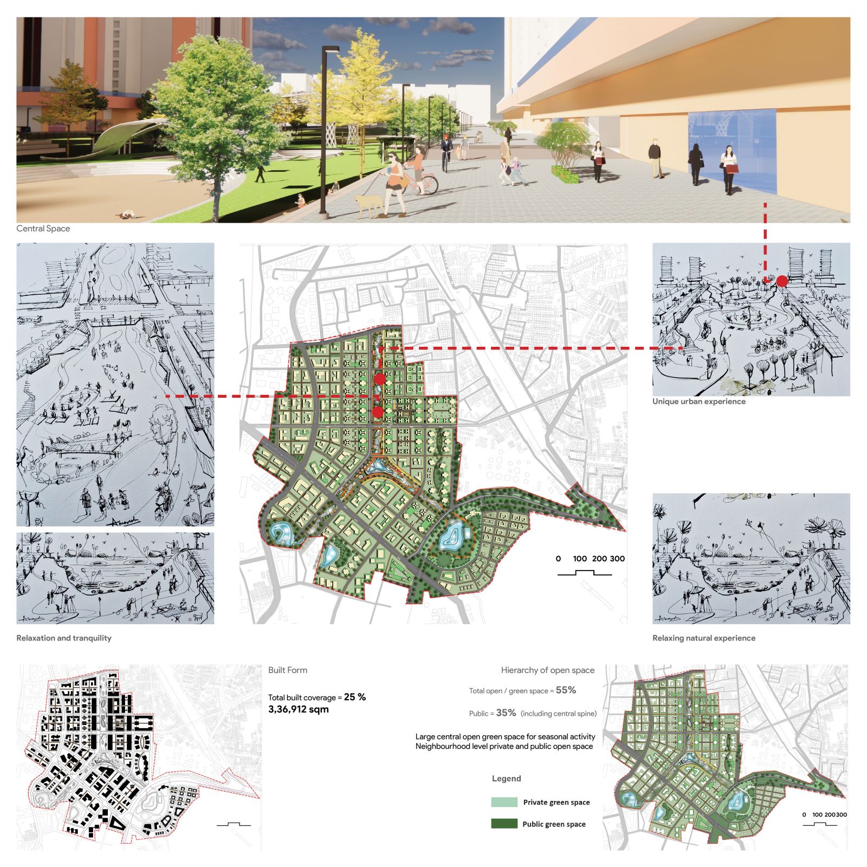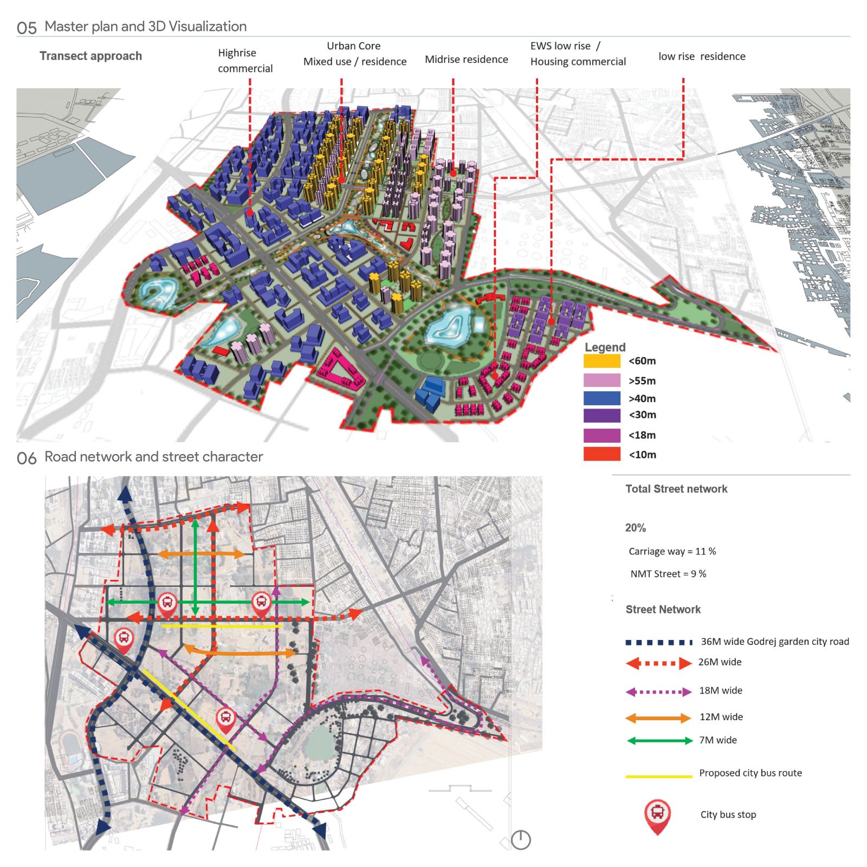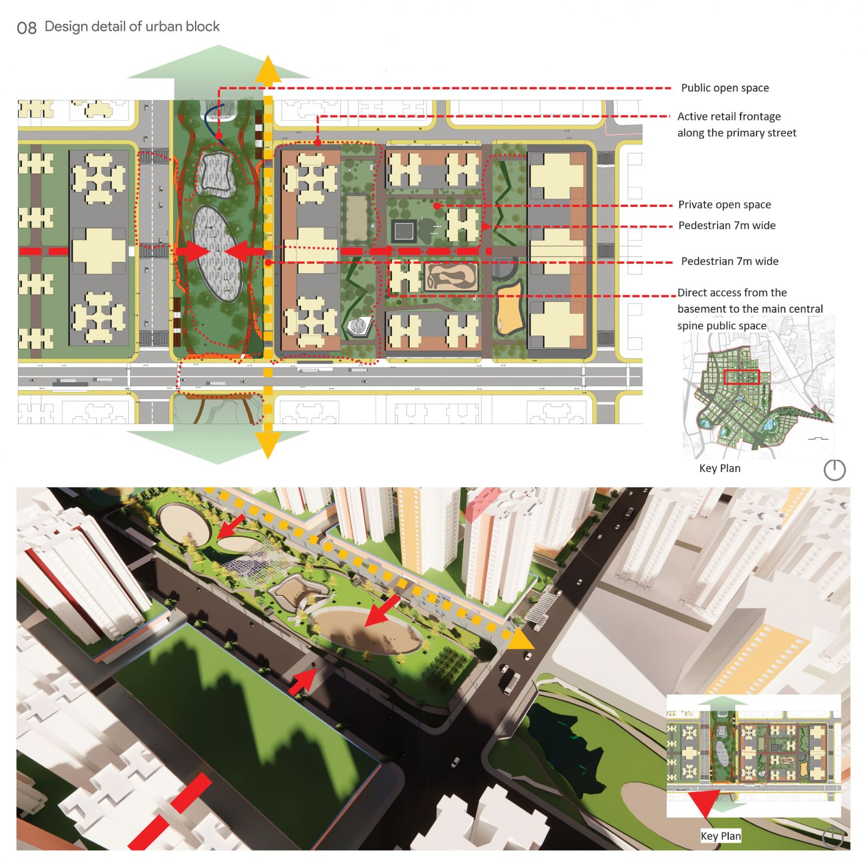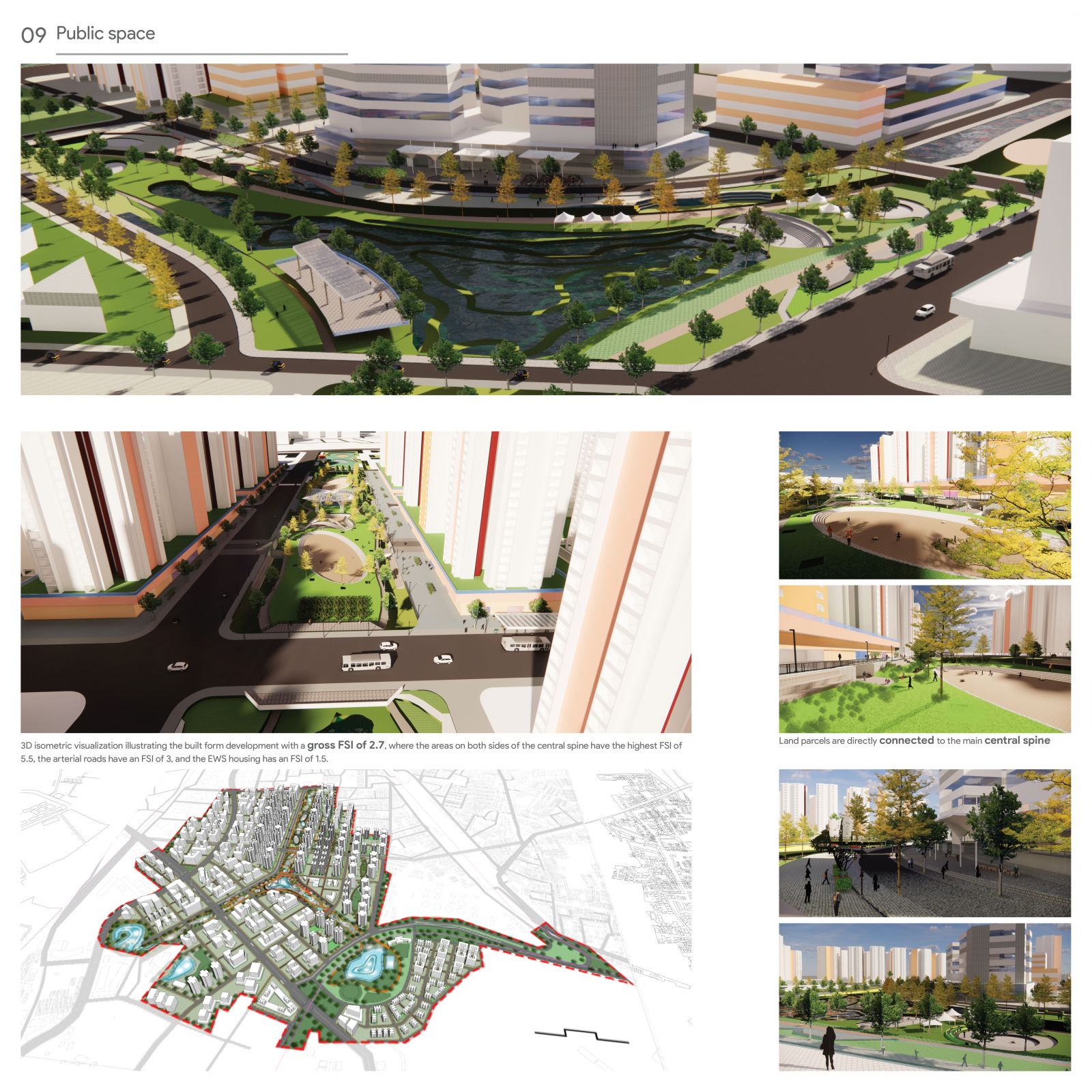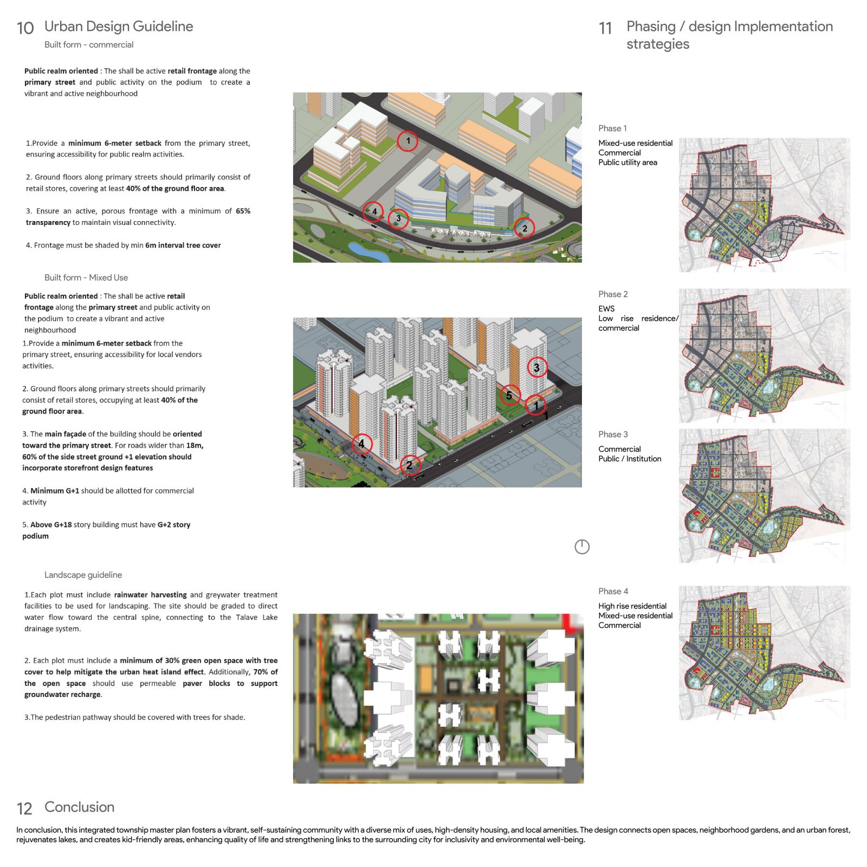Your browser is out-of-date!
For a richer surfing experience on our website, please update your browser. Update my browser now!
For a richer surfing experience on our website, please update your browser. Update my browser now!
The objective of the master plan is to create an inclusive, accessible, and walkable township that fosters community engagement and environmental sustainability. Open spaces are designed to remain accessible at all times, accommodating local vendors and public activities. The plan incorporates a central urban forest, preserving existing flora and fauna while connecting public spaces on all sides. It prioritizes pedestrian-friendly infrastructure, mixed land uses, and green amenities to promote a vibrant urban environment. The urban block character avoids monotony by featuring diverse typologies, creating dynamic and community-oriented spaces that enhance the overall quality of life for all residents.
