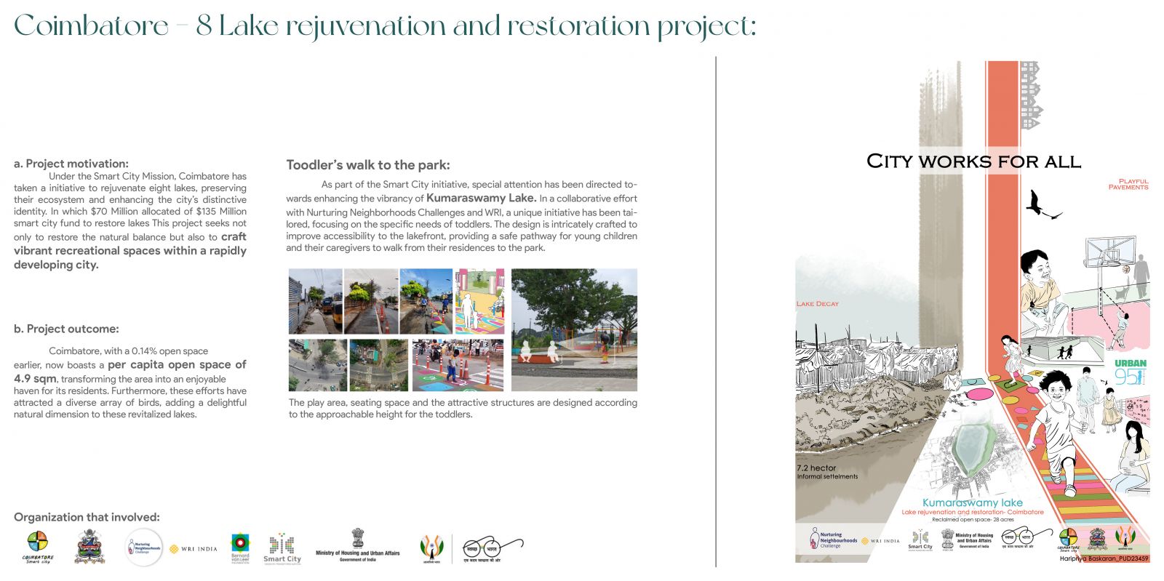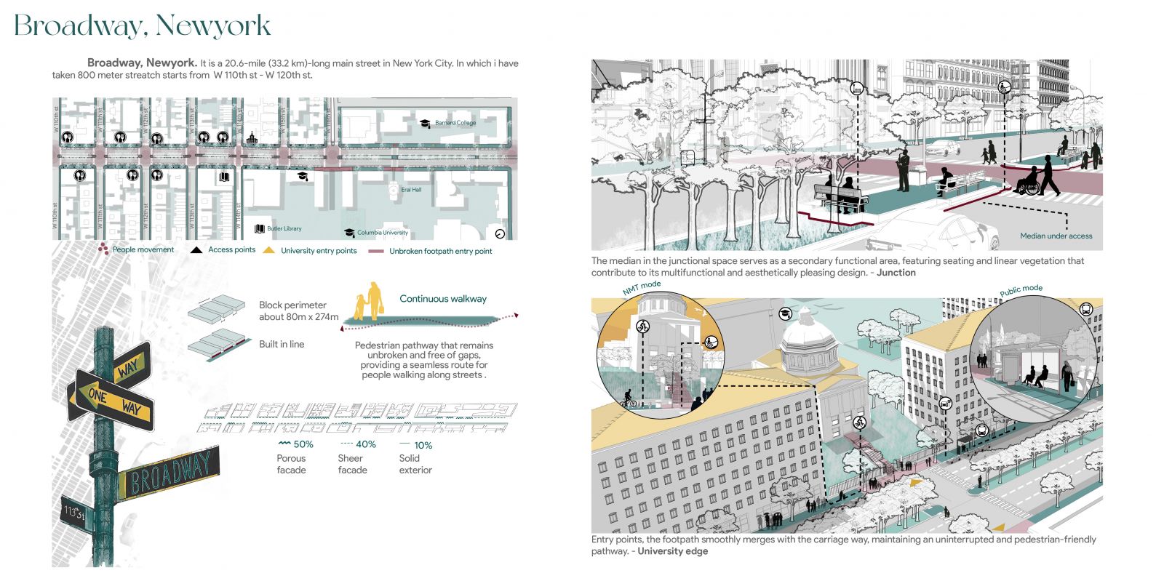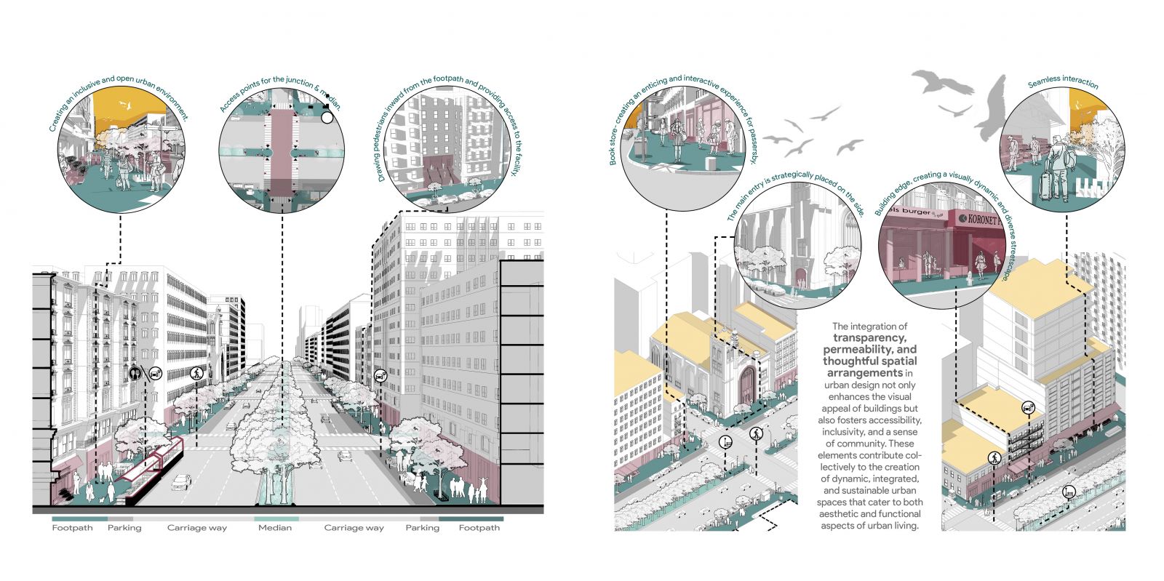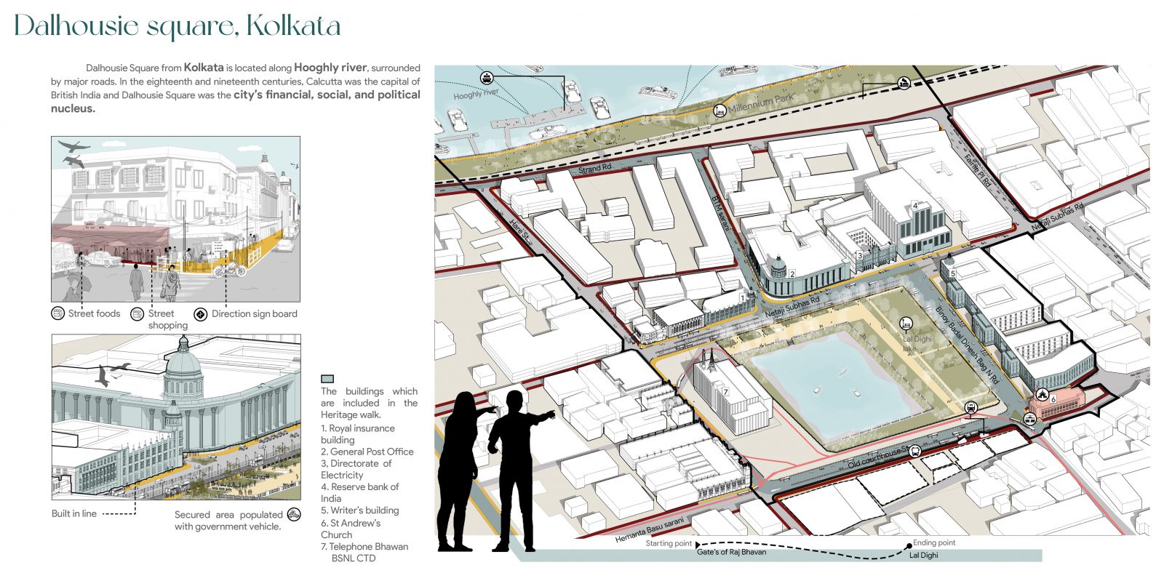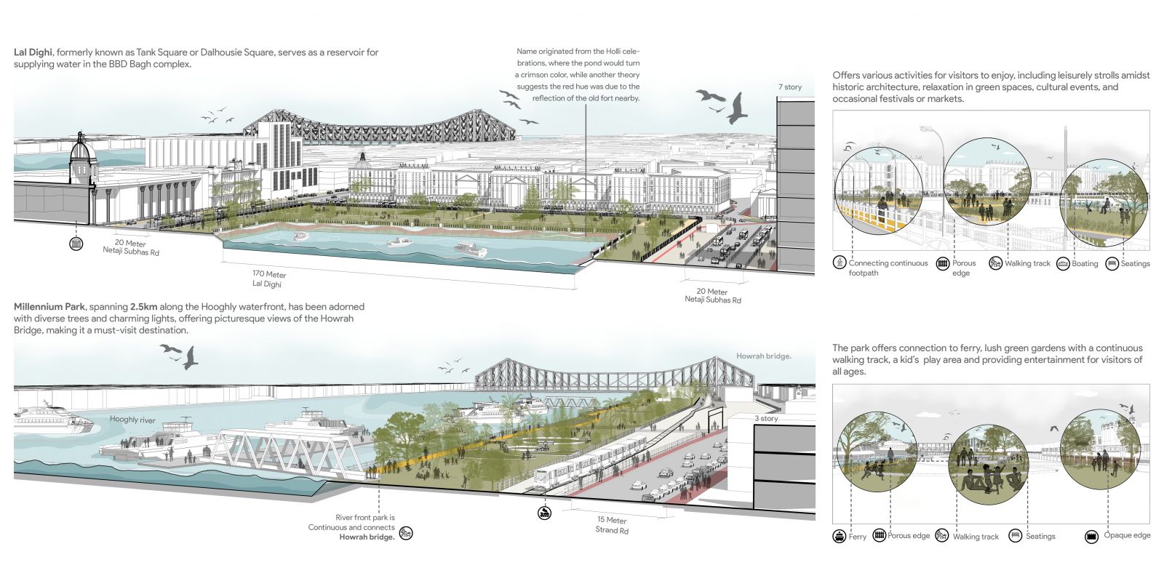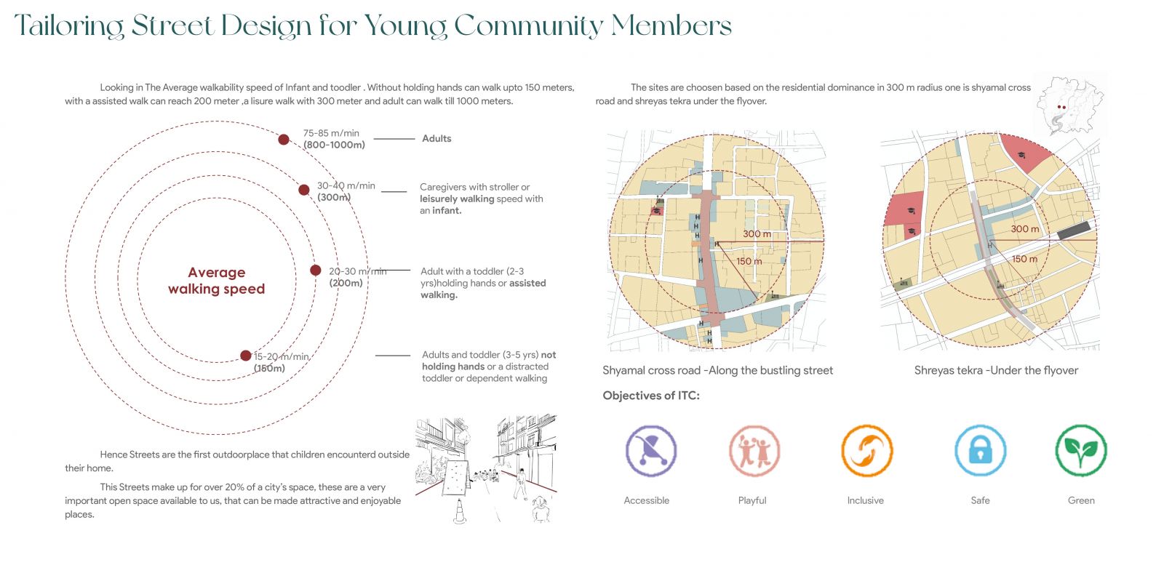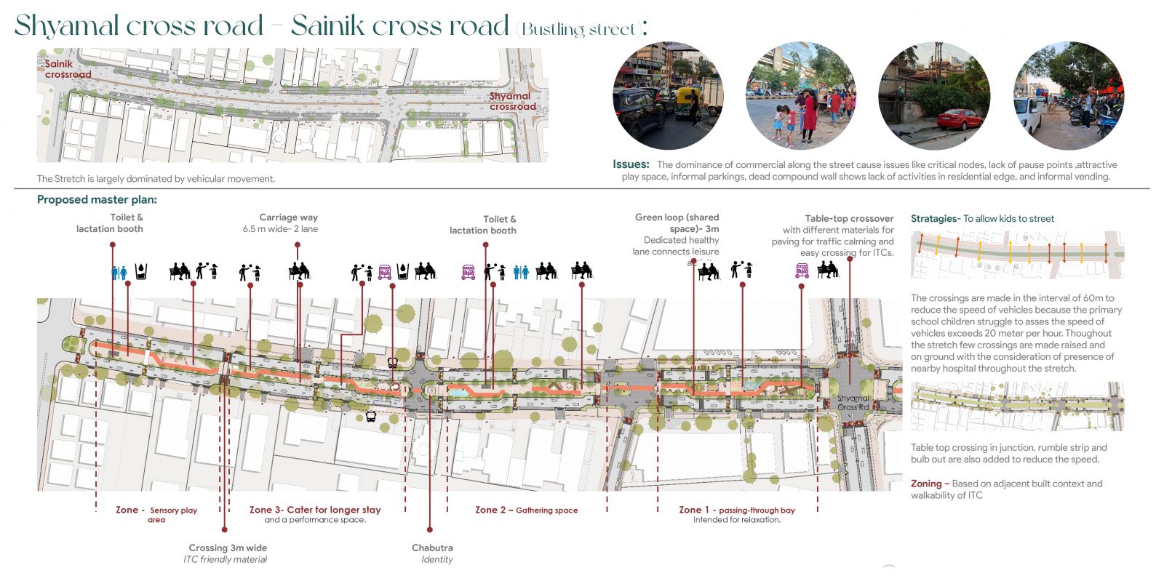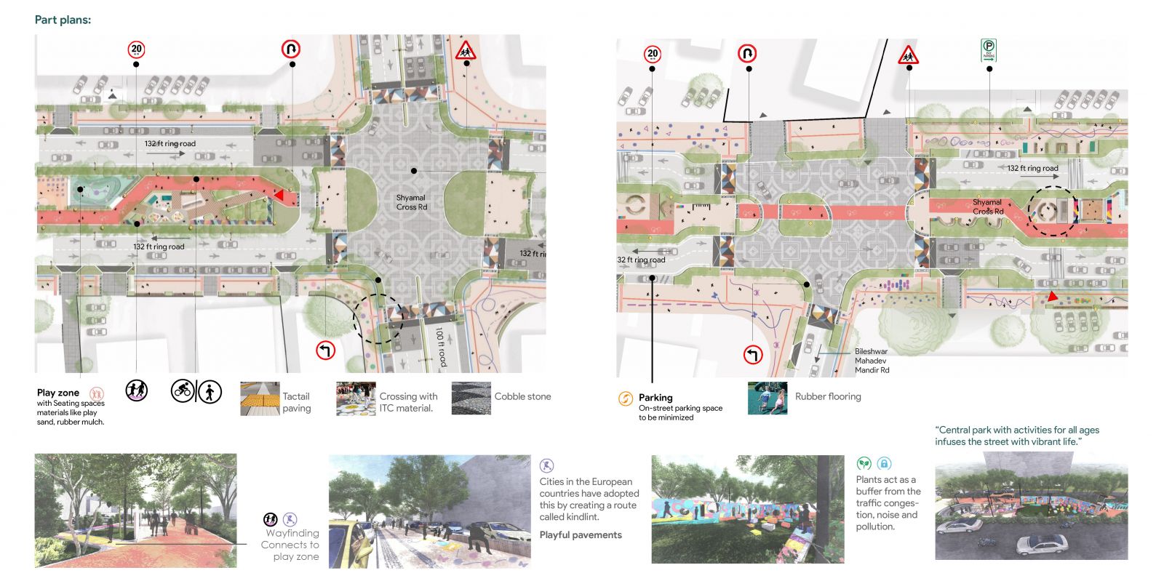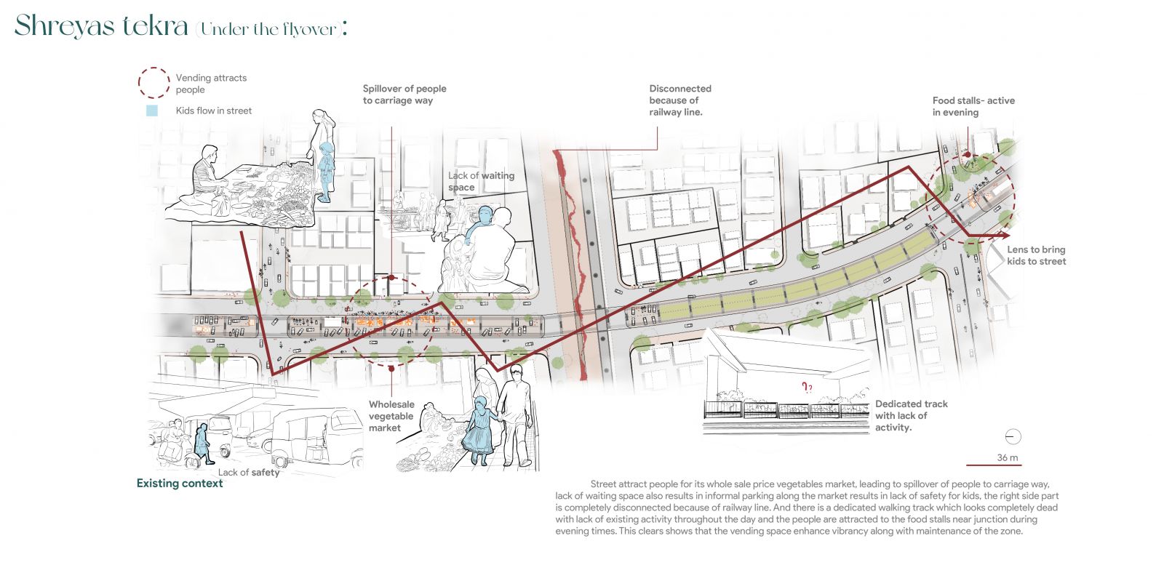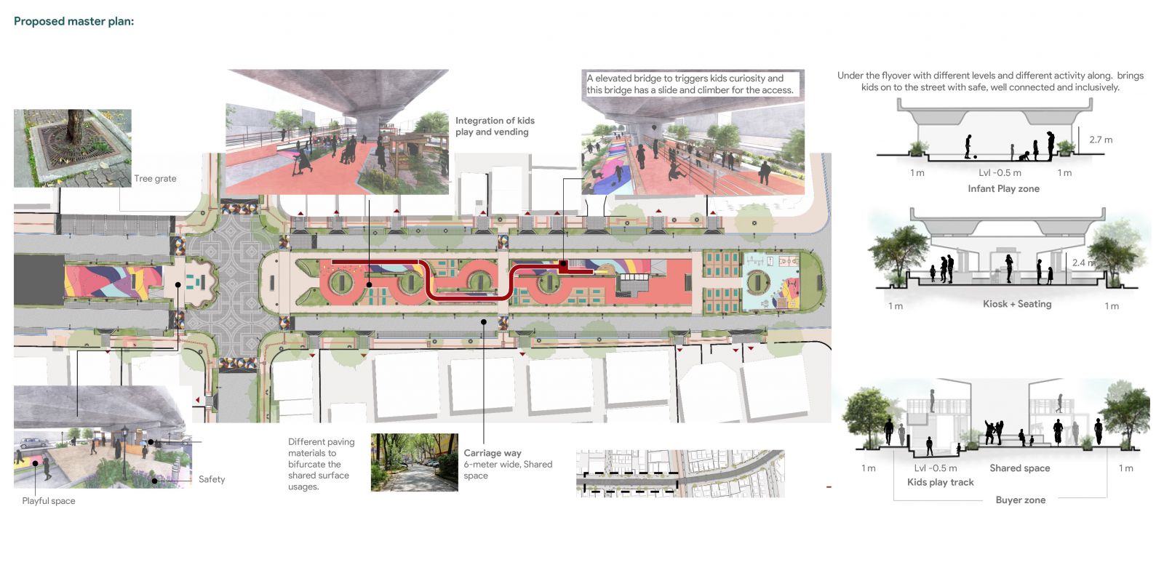Your browser is out-of-date!
For a richer surfing experience on our website, please update your browser. Update my browser now!
For a richer surfing experience on our website, please update your browser. Update my browser now!
Through this course, I have gained a deep understanding of how to analyze and break down the layers of urban public spaces, comprehending their complex interactions. I’ve learned to effectively identify stakeholders, understand their perspectives, and engage them to uncover key design challenges. This has enabled me to propose informed urban design interventions that are grounded in real-world contexts. I have developed proficiency in various mapping techniques and data collection methods, which has allowed me to diagnose issues within urban spaces accurately and respond appropriately. My skills in creating detailed architectural and communication drawings have improved significantly, enhancing my ability to convey the spatial qualities and intentions of my designs clearly and persuasively. The practical exercises and case studies presented throughout the course have prepared me to tackle real-world urban design projects confidently. I can now integrate technical knowledge with creative problem-solving to improve both the functionality and aesthetics of urban environments. Overall, this course has equipped me with the tools to contribute effectively to the field of urban design.
View Additional Work