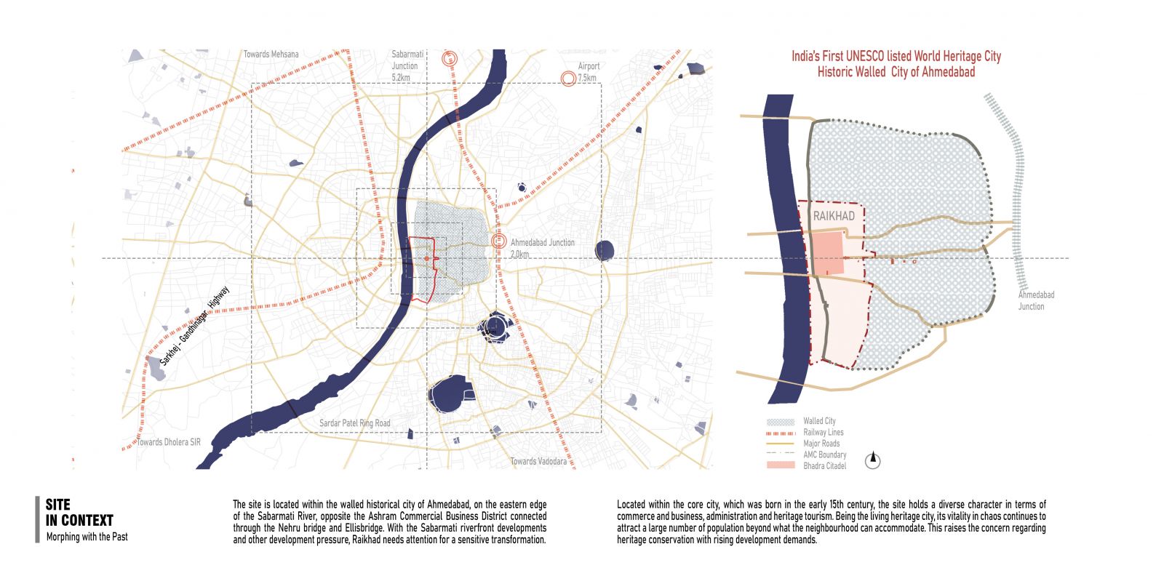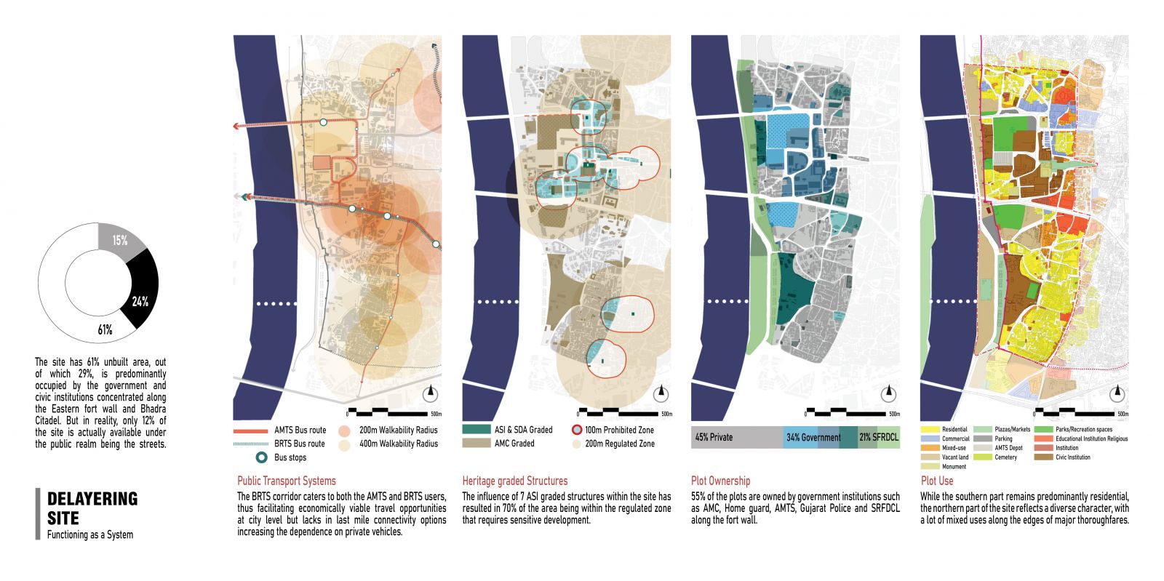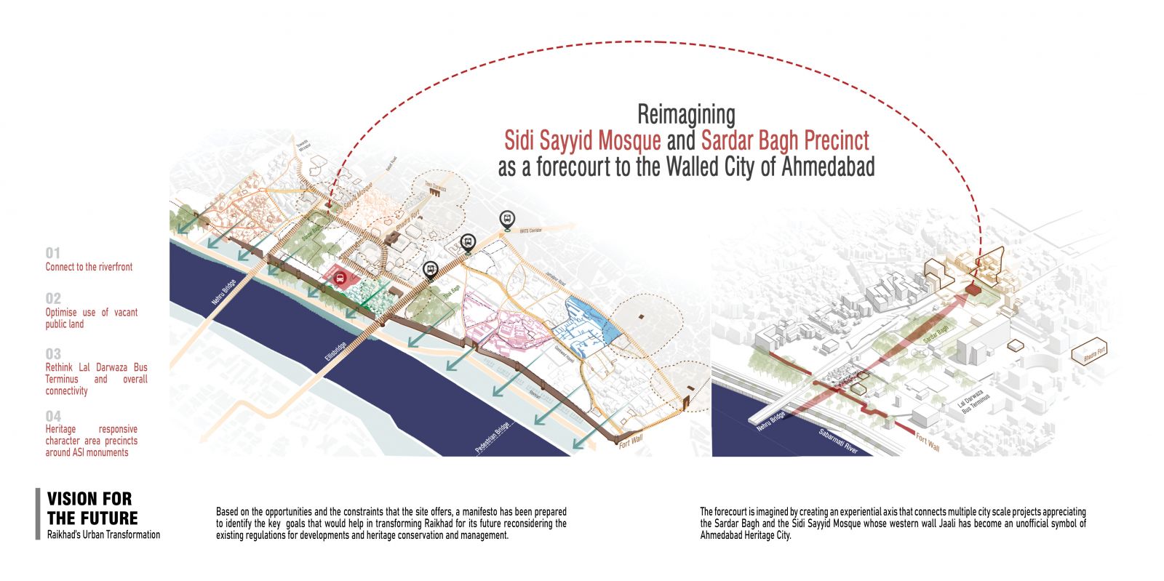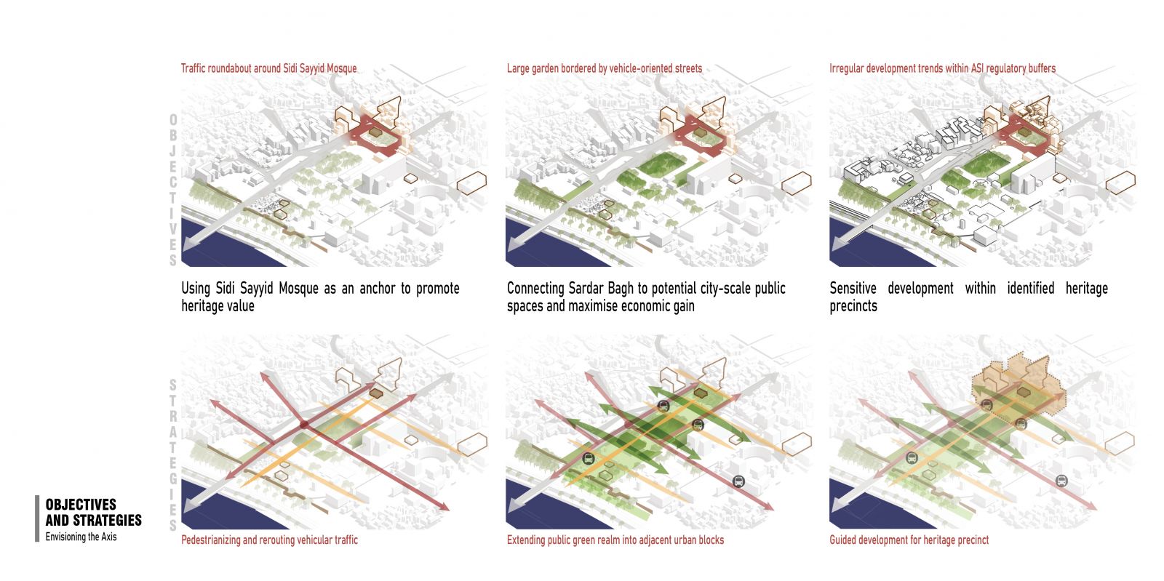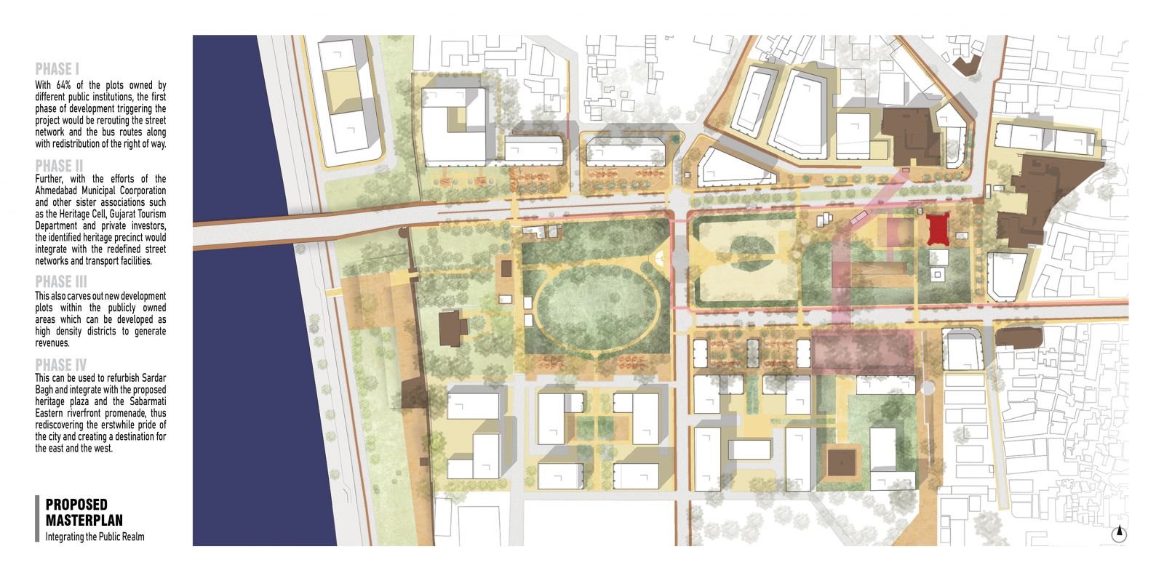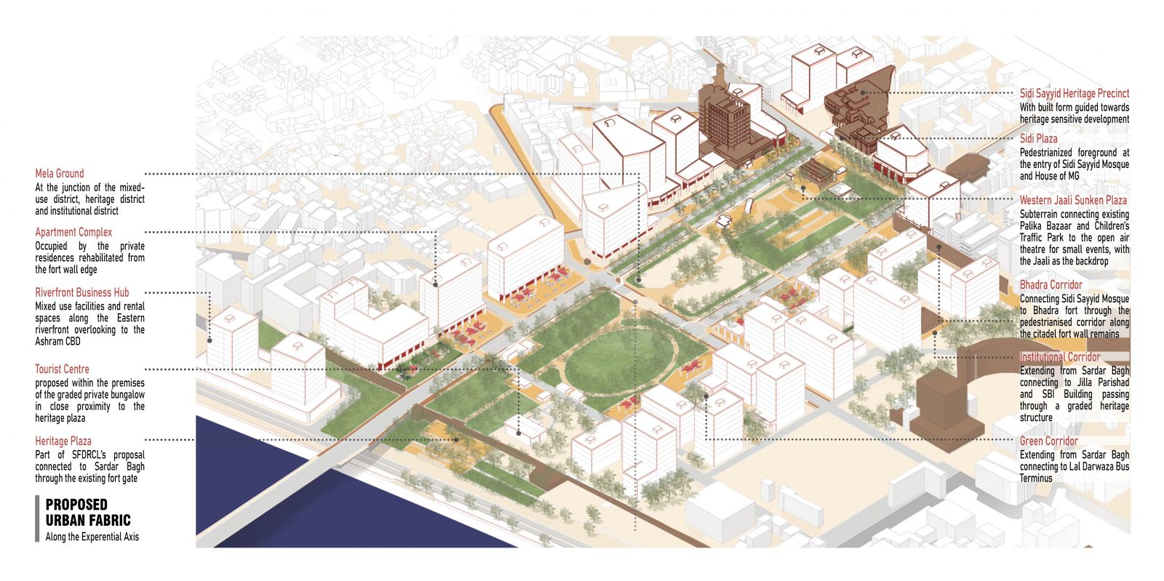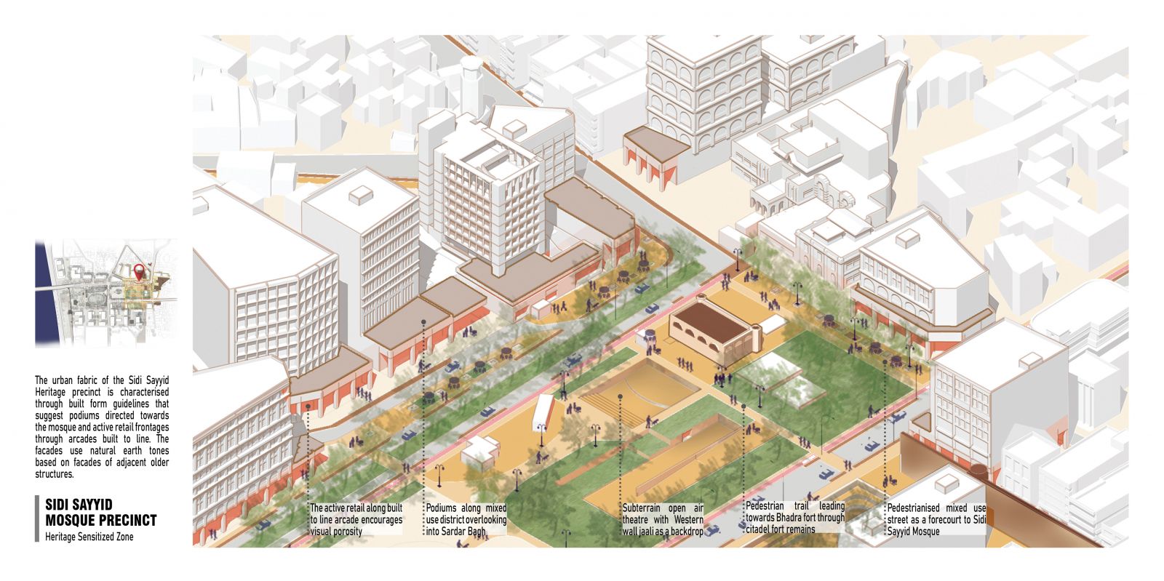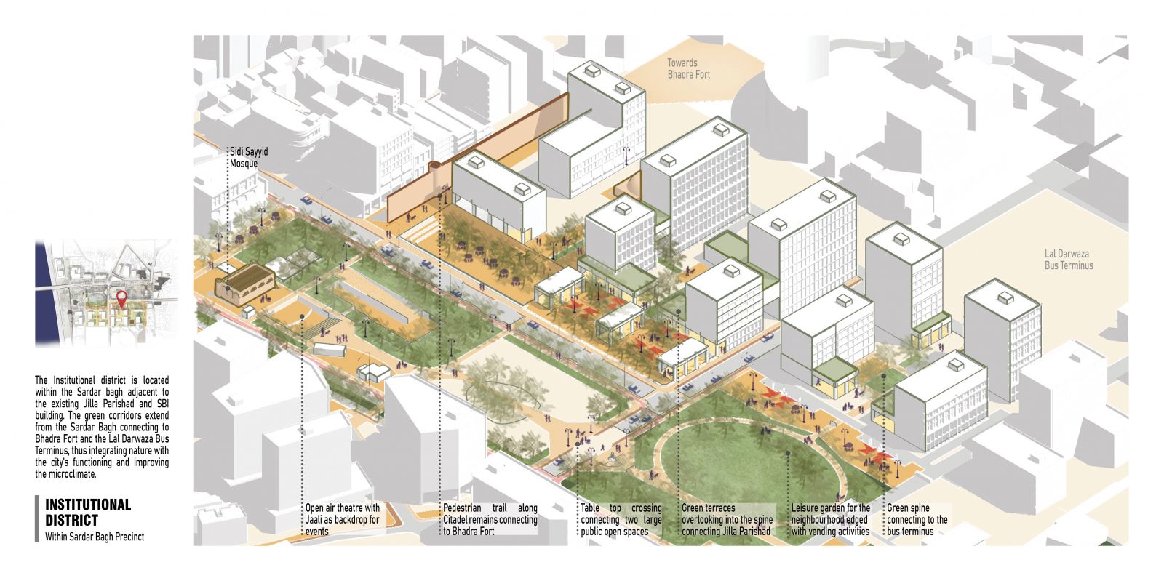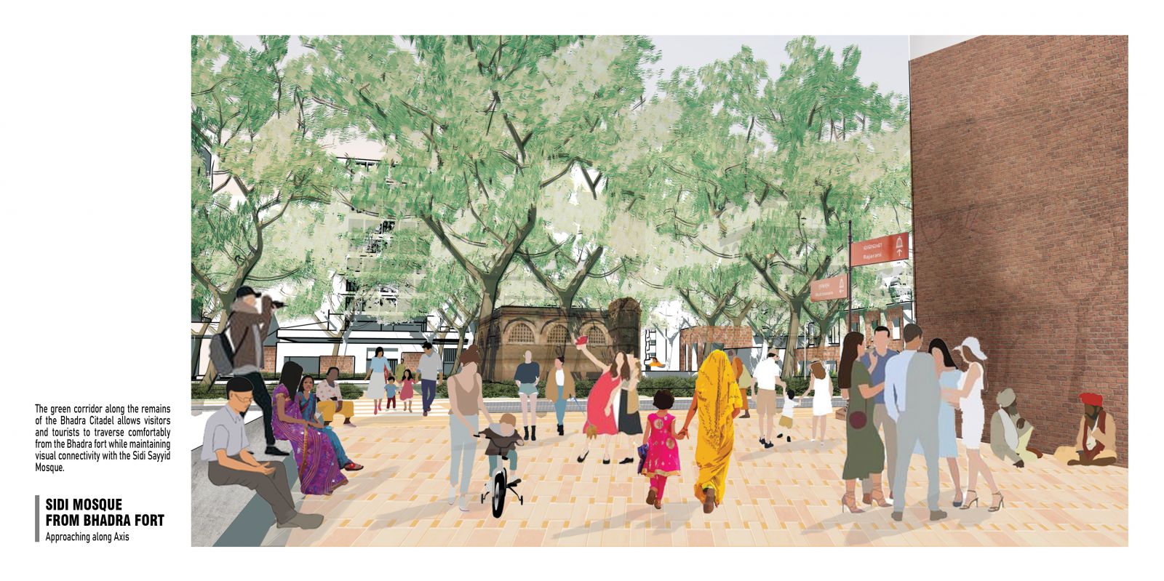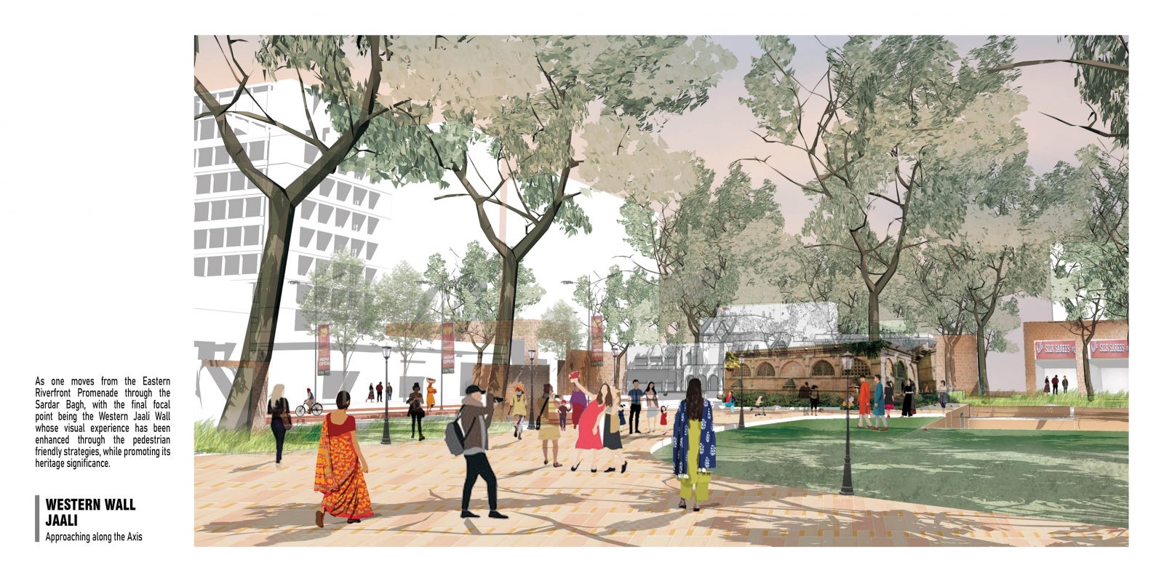Your browser is out-of-date!
For a richer surfing experience on our website, please update your browser. Update my browser now!
For a richer surfing experience on our website, please update your browser. Update my browser now!
The studio aims to explore the different design aspects that guides the urban transformation for a particular area using mechanisms such as Local Area Plans (LAP). Located within the core city, which was born in the early 15th century, Raikhad holds a diverse character in terms of commerce and business, administration and heritage tourism. Being the living heritage city, its vitality in chaos continues to attract a large number of population beyond what it can accommodate. In order to demonstrate the envisioned transformation for Raikhad, the north of the site has been considered including the Sidi Sayyid Mosque and the Sardar Bagh along the Rustom Cama Marg as one arrives from the Ashram CBD. The project focuses on reimagining Sidi Sayyid Mosque and Sardar Bagh Precinct as a forecourt to the Walled City of Ahmedabad where the famous Western Wall Jaali of the Sidi Sayyid Mosque is used to create an experential axis from the east.
