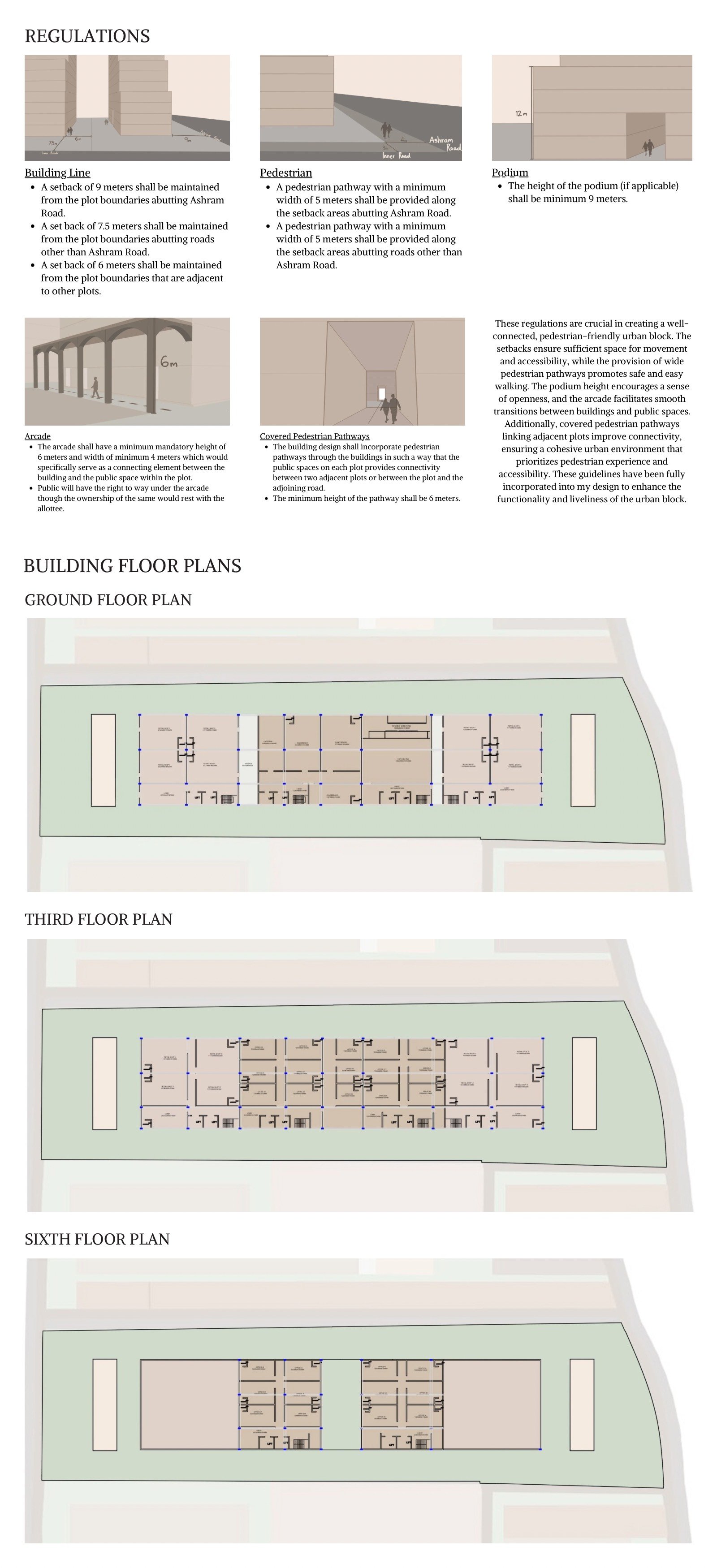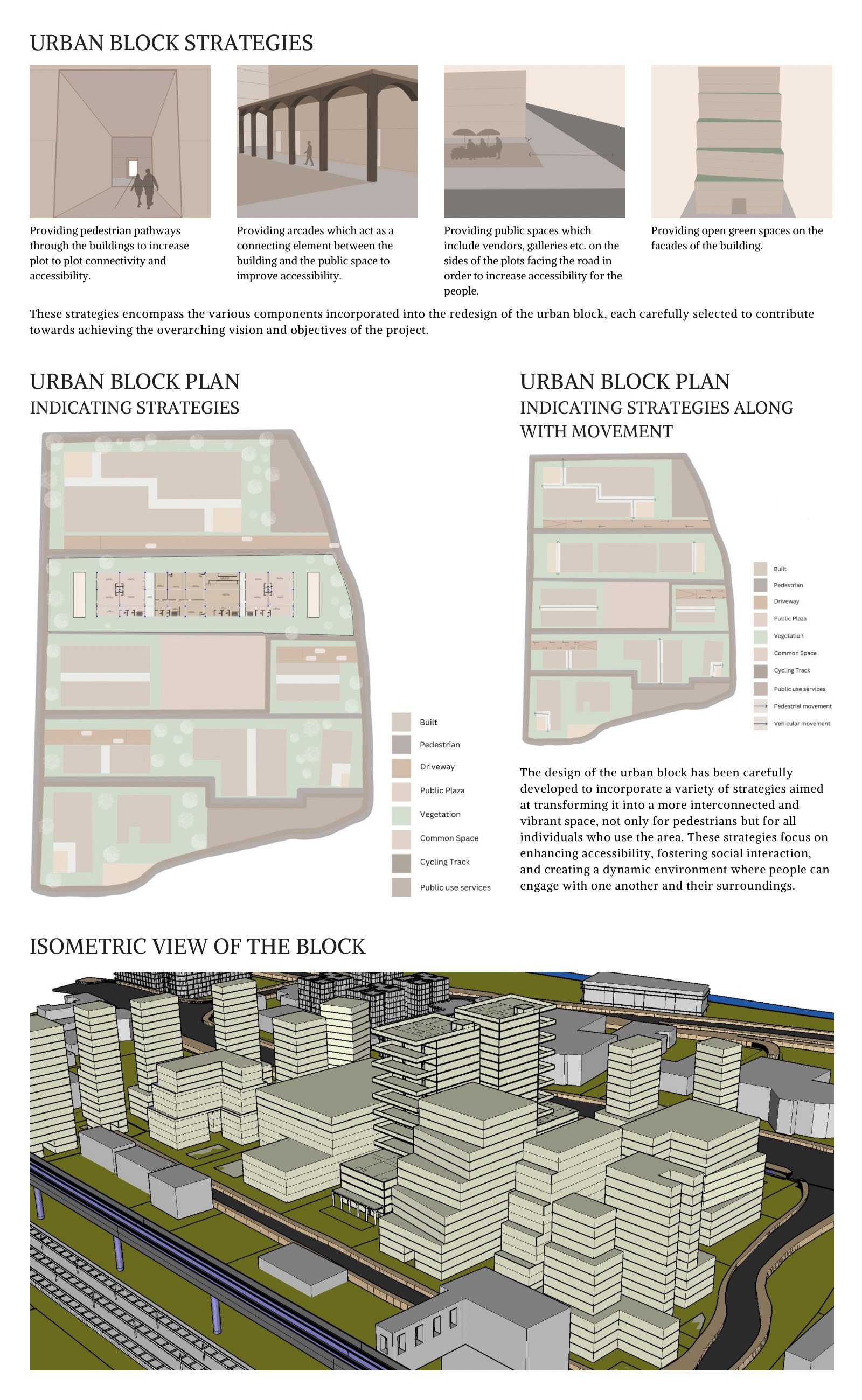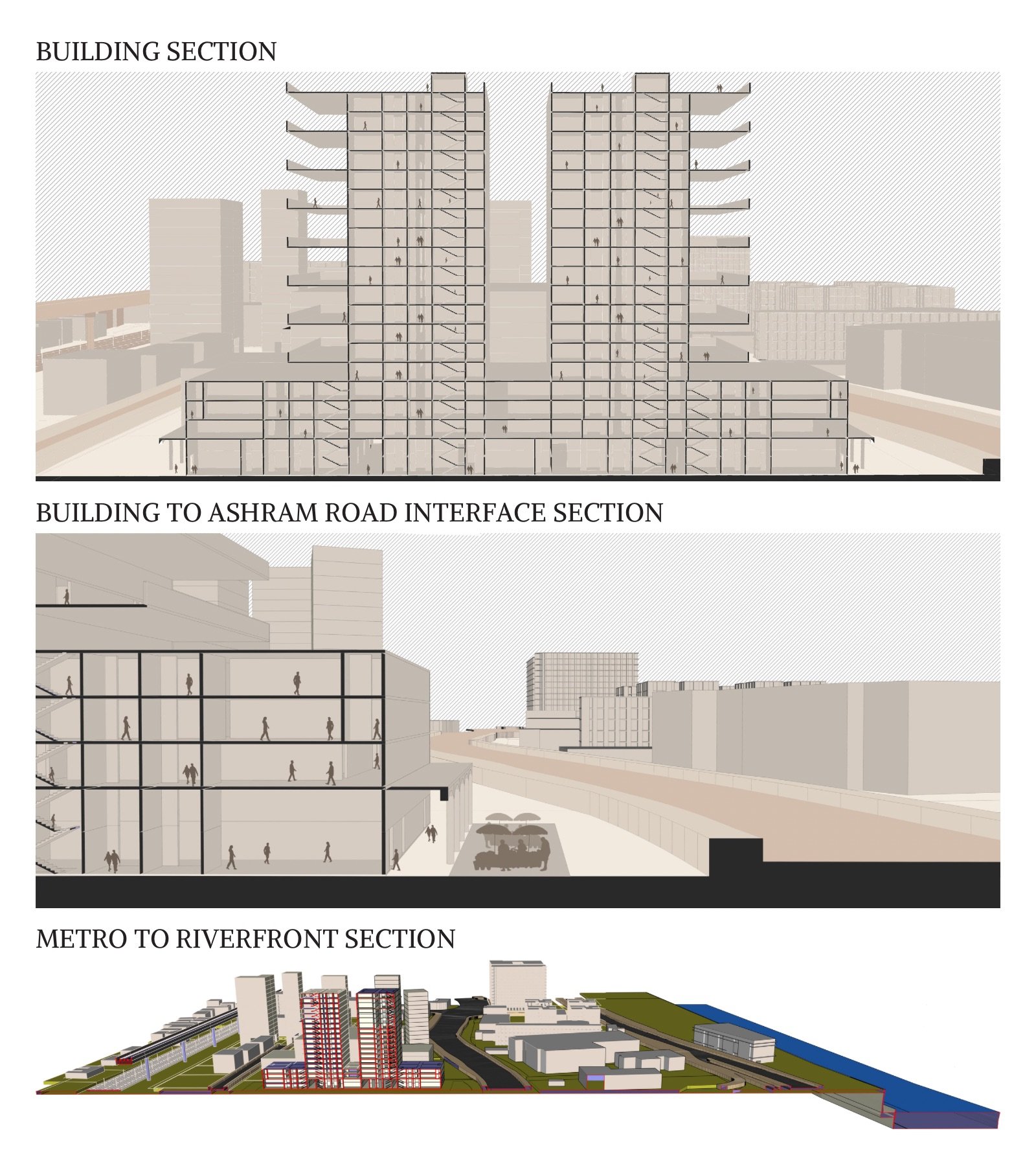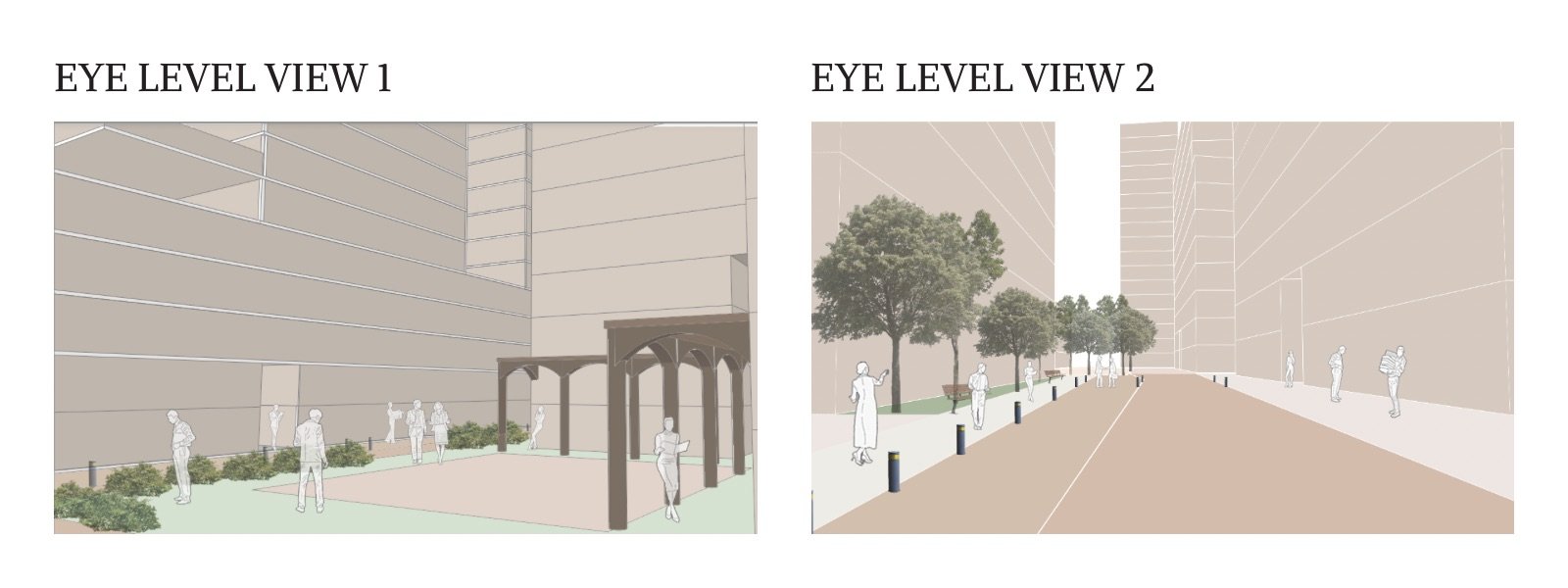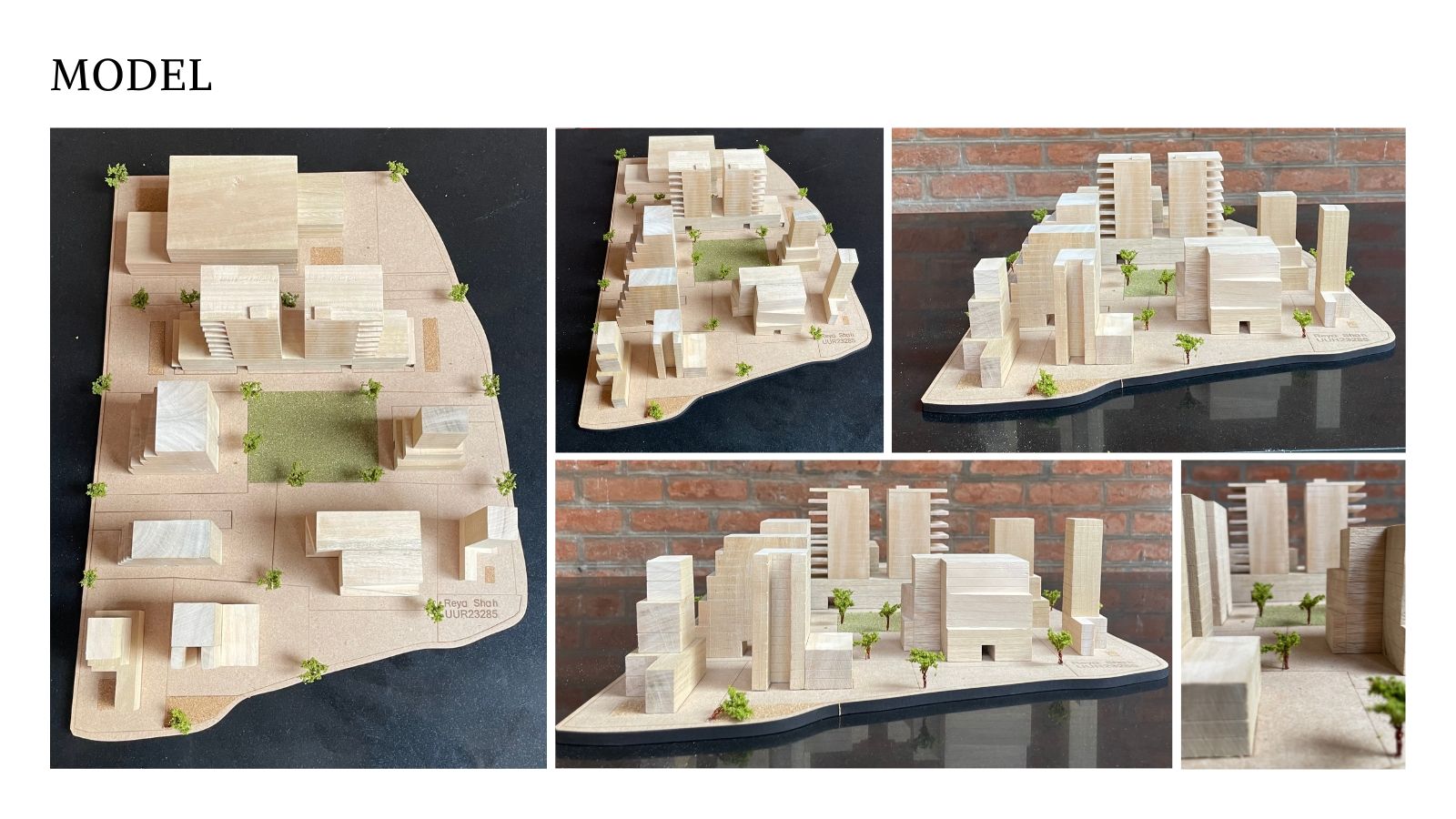Your browser is out-of-date!
For a richer surfing experience on our website, please update your browser. Update my browser now!
For a richer surfing experience on our website, please update your browser. Update my browser now!
"Pathways to Connectivity" aims to transform the urban block on Ashram Road into a vibrant, pedestrian-friendly space that integrates accessibility, functionality, and connectivity. The redesign focuses on interactive ground-level areas by incorporating open public spaces, office spaces, and retail shops; all designed to encourage engagement. To address Ashram Road’s congested layout, the design introduces carefully planned pathways that directly connect buildings and plots, eliminating the need to navigate entire blocks. These pathways, paired with green spaces, enhance accessibility, encourage community interaction, and attract foot traffic, creating a lively, connected urban environment that welcomes public use.
.jpg)
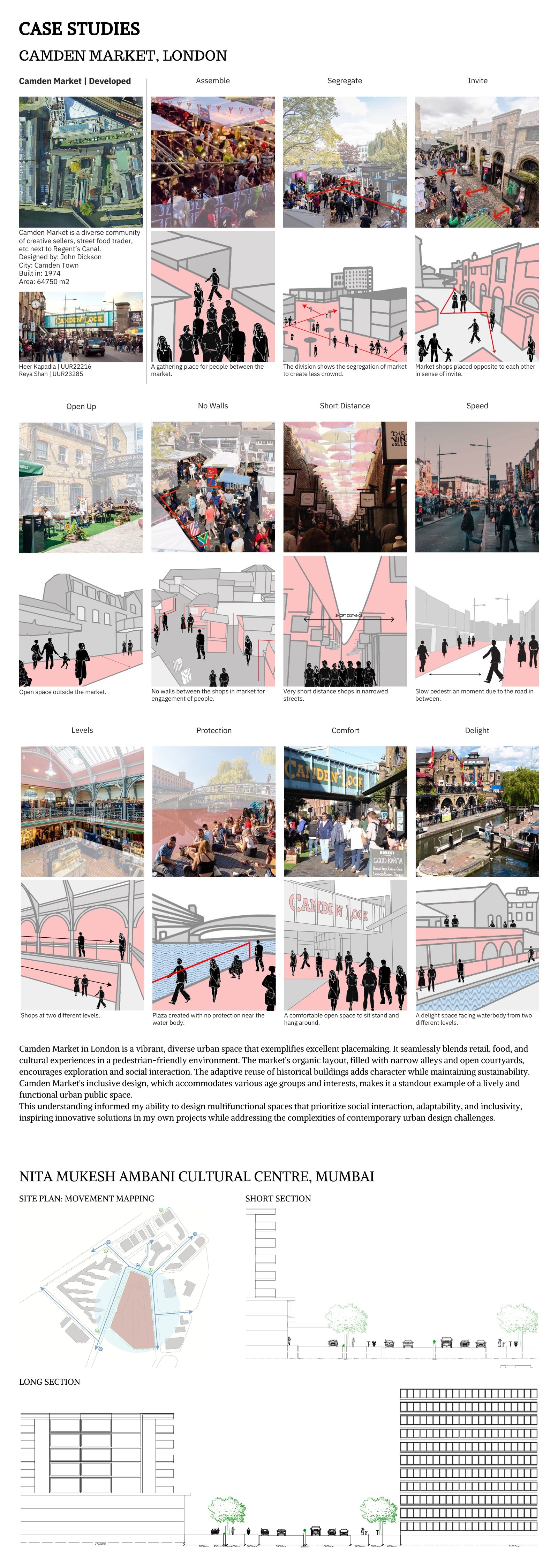
(1600x2750px).jpg)
(1600x2650px).jpg)
