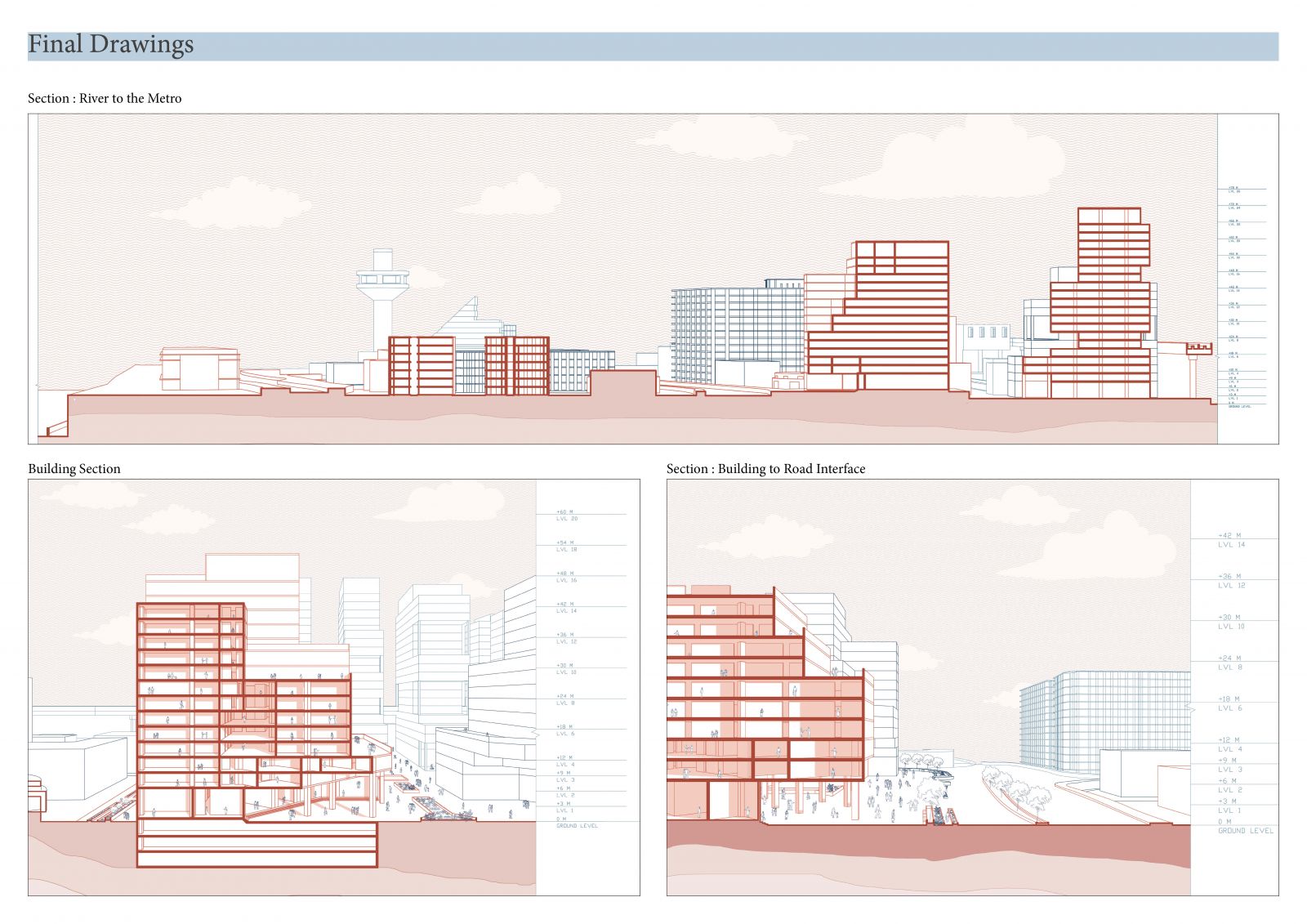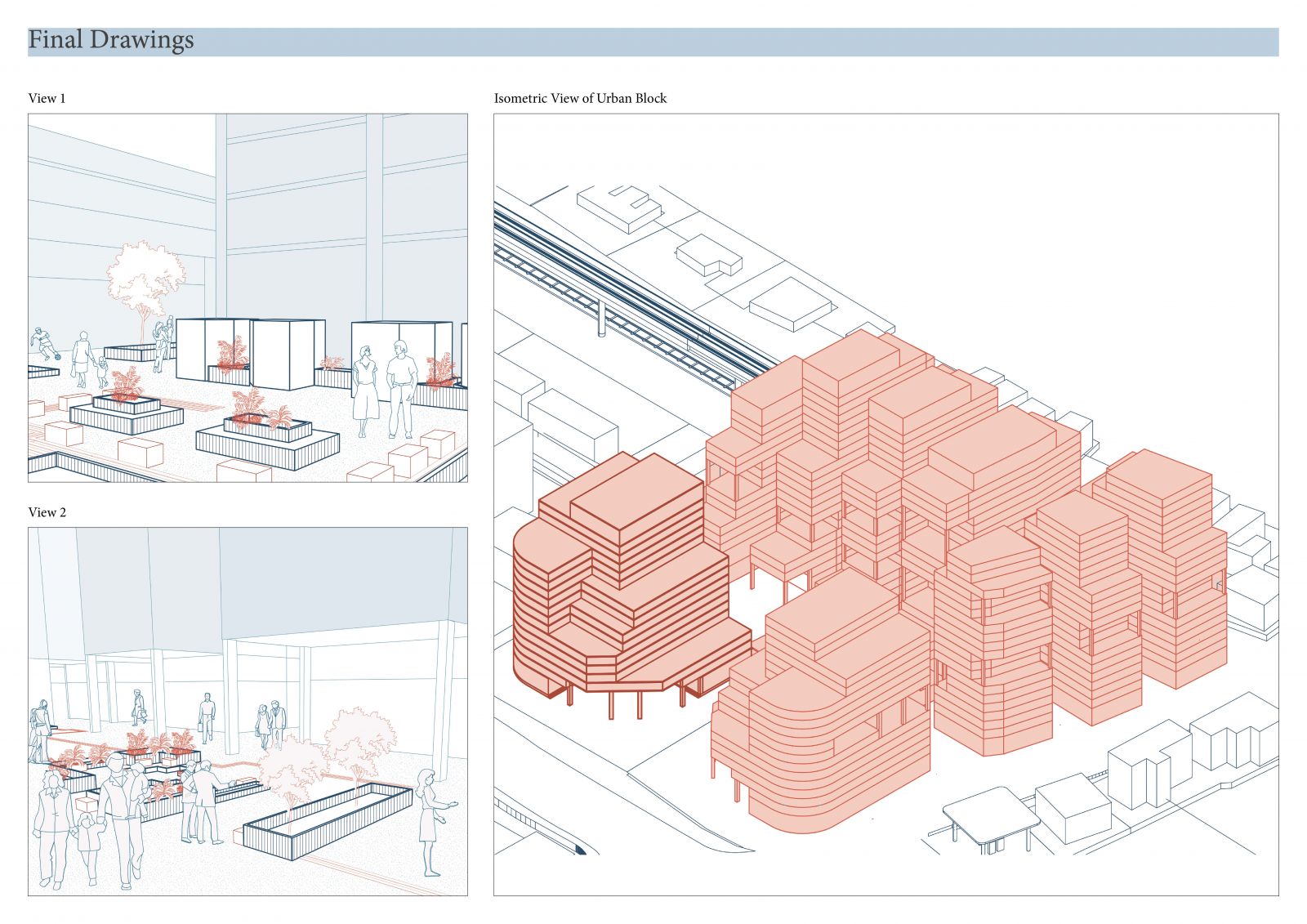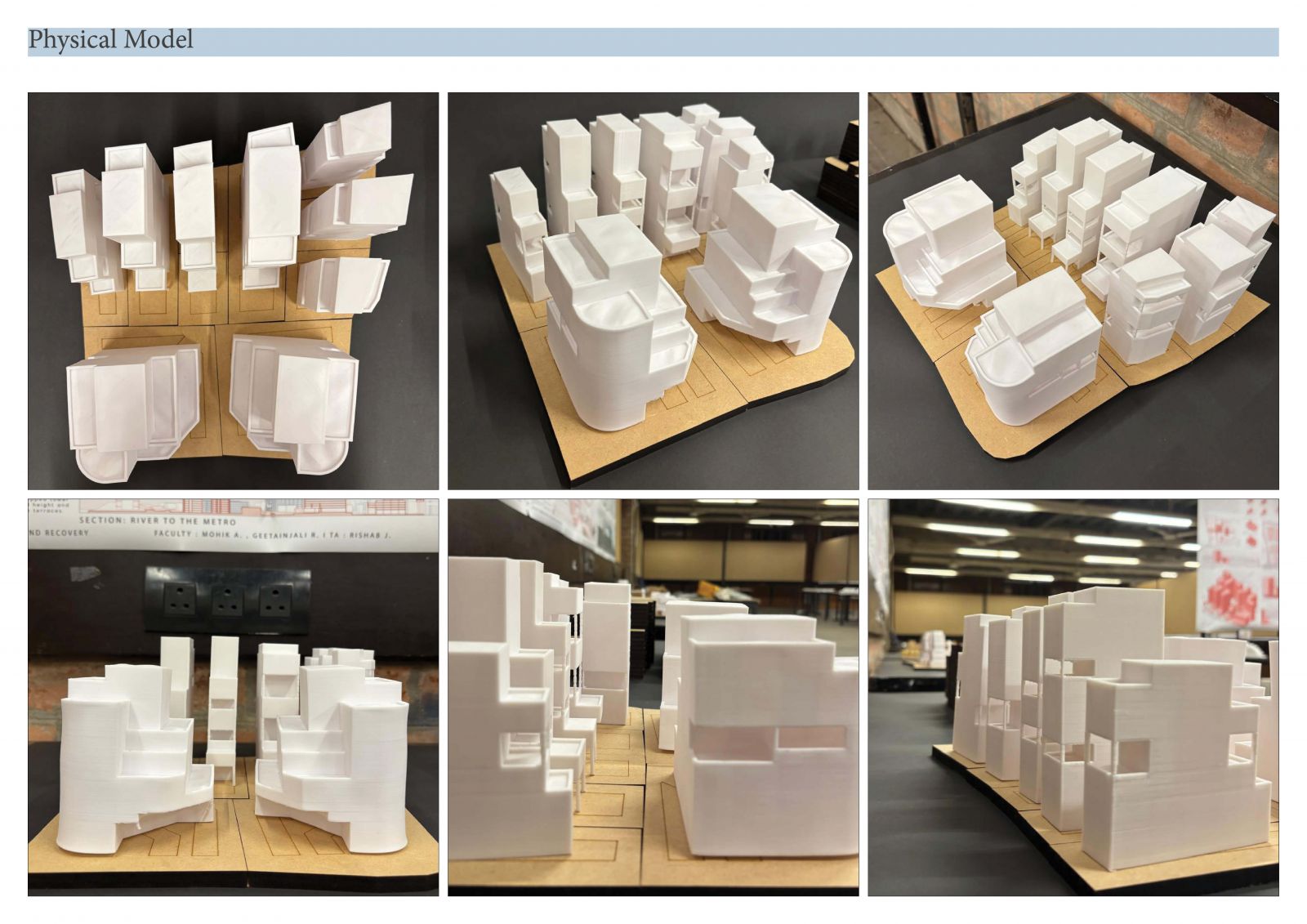Your browser is out-of-date!
For a richer surfing experience on our website, please update your browser. Update my browser now!
For a richer surfing experience on our website, please update your browser. Update my browser now!
The vision is to transform the site into a vibrant business hub characterized by high-rise buildings set within expansive green spaces. This development will integrate landscape design with functional outdoor workspaces, fostering a pleasant and productive environment. One will focus on creating active streets lined with engaging amenities to attract more visitors. The design envisions a central gathering space that forms the heart of the structure, creating a communal hub where people can meet. This space, open and welcoming, serves as a natural anchor, drawing people inward while ensuring a seamless flow of movement.
View Additional Work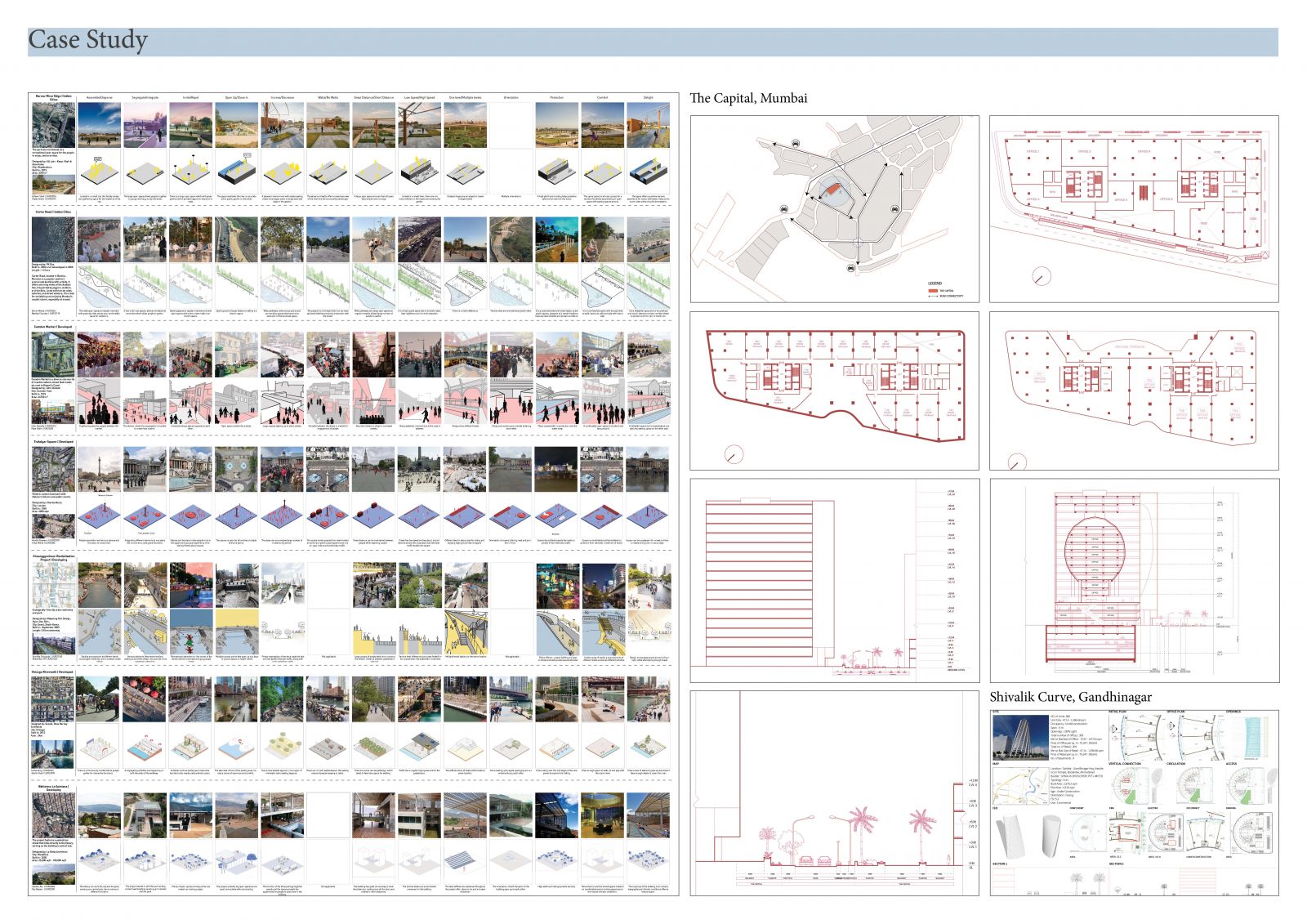
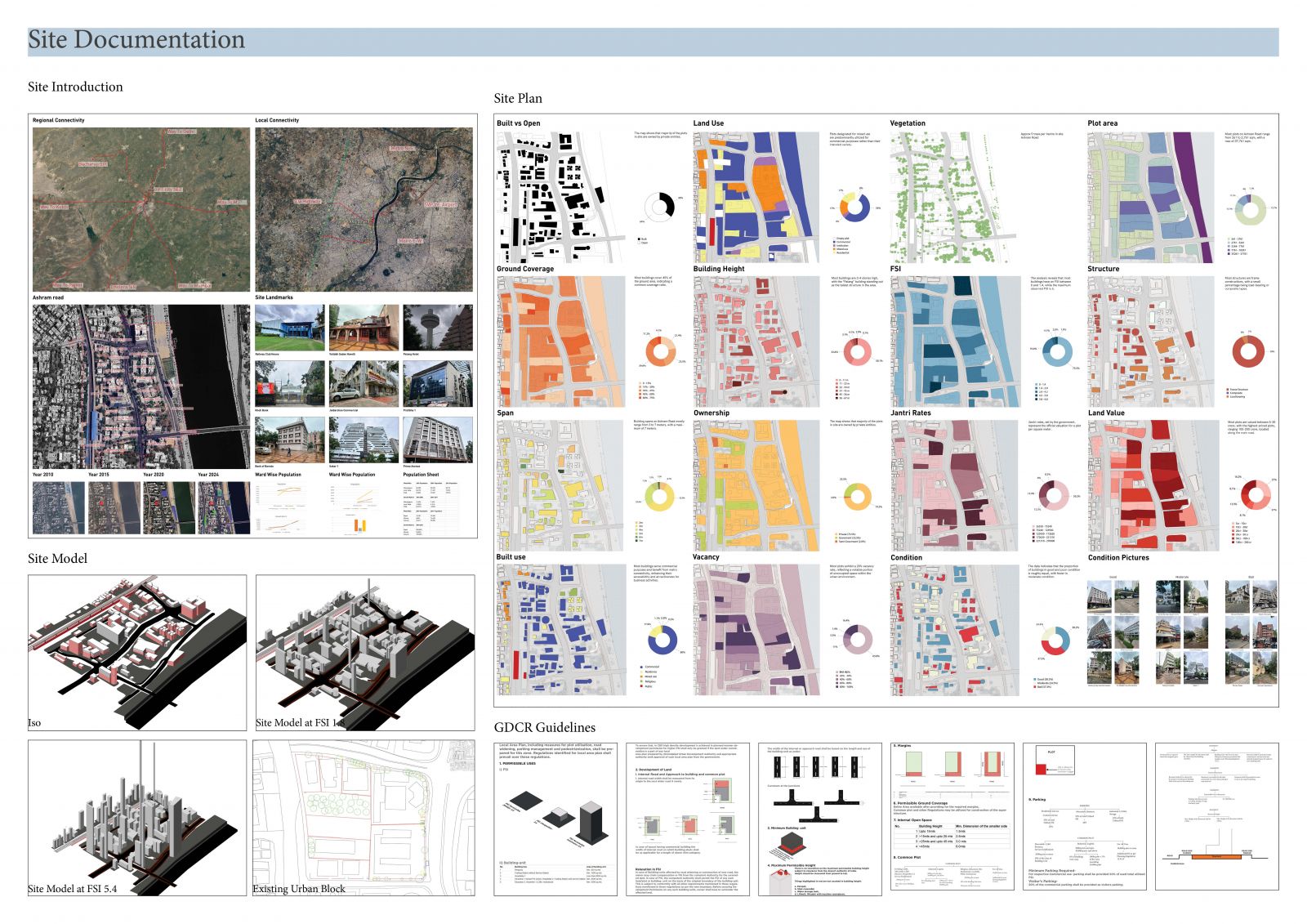
(1)(1).jpg)
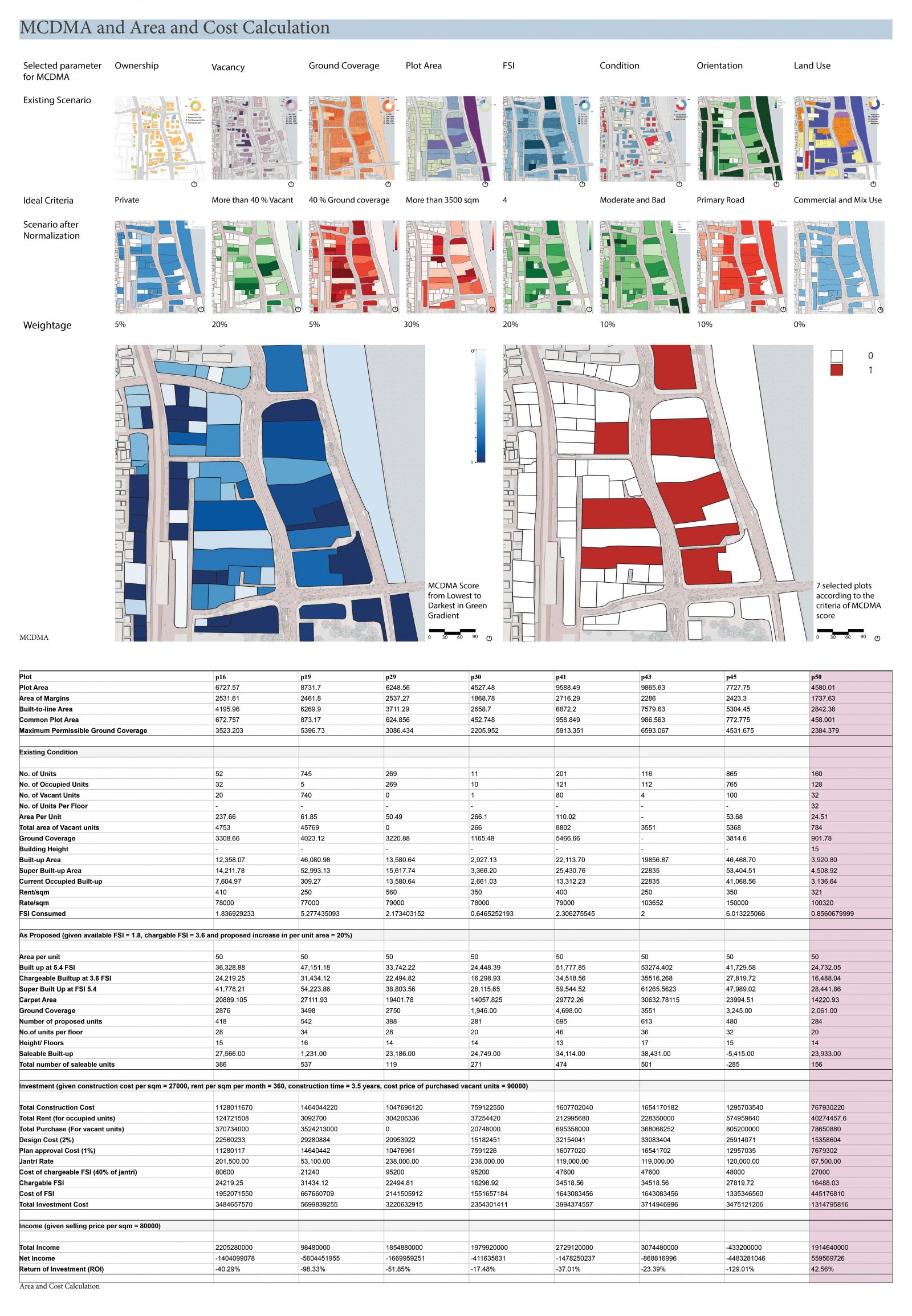
.jpg)
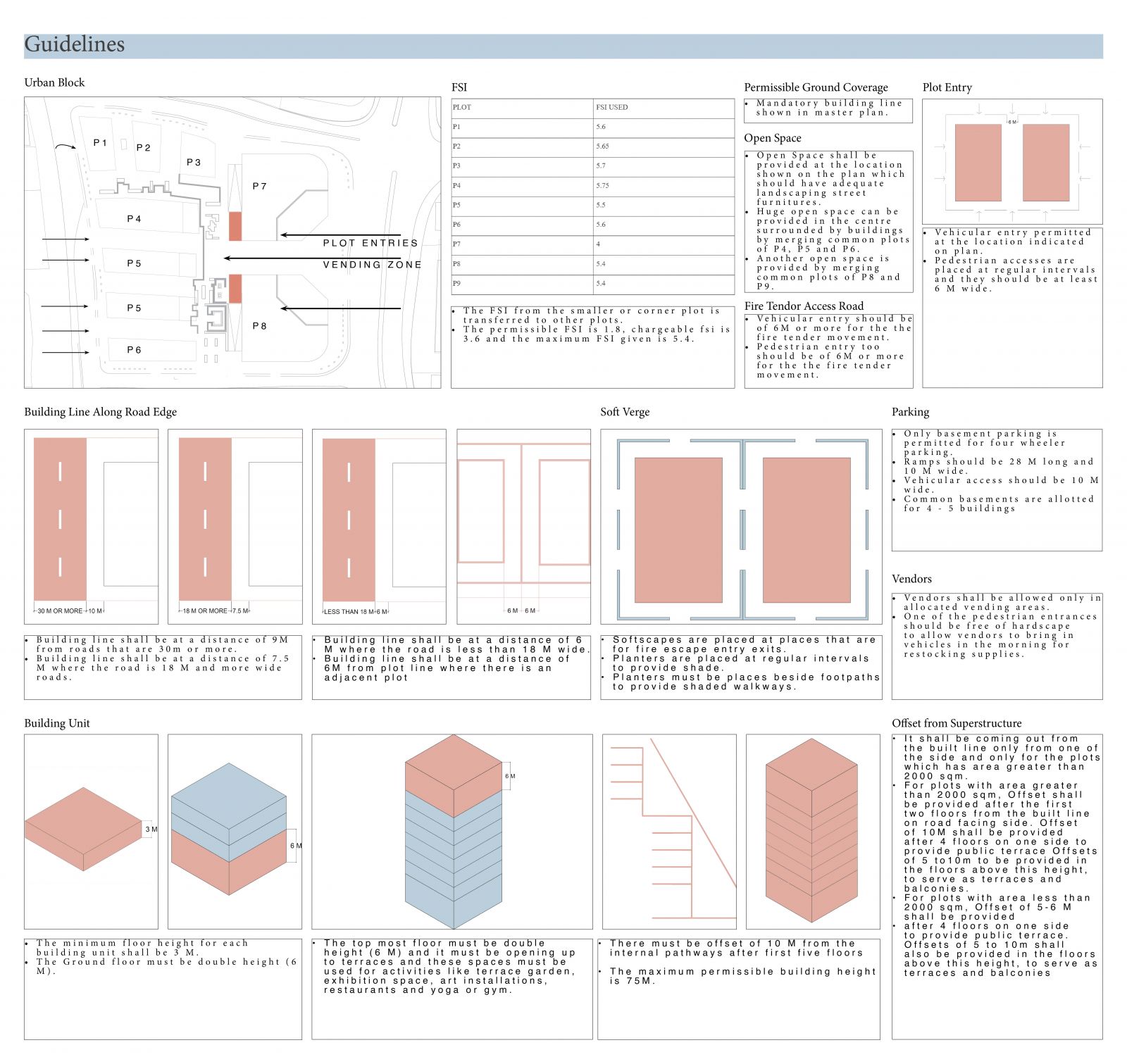
.jpg)
