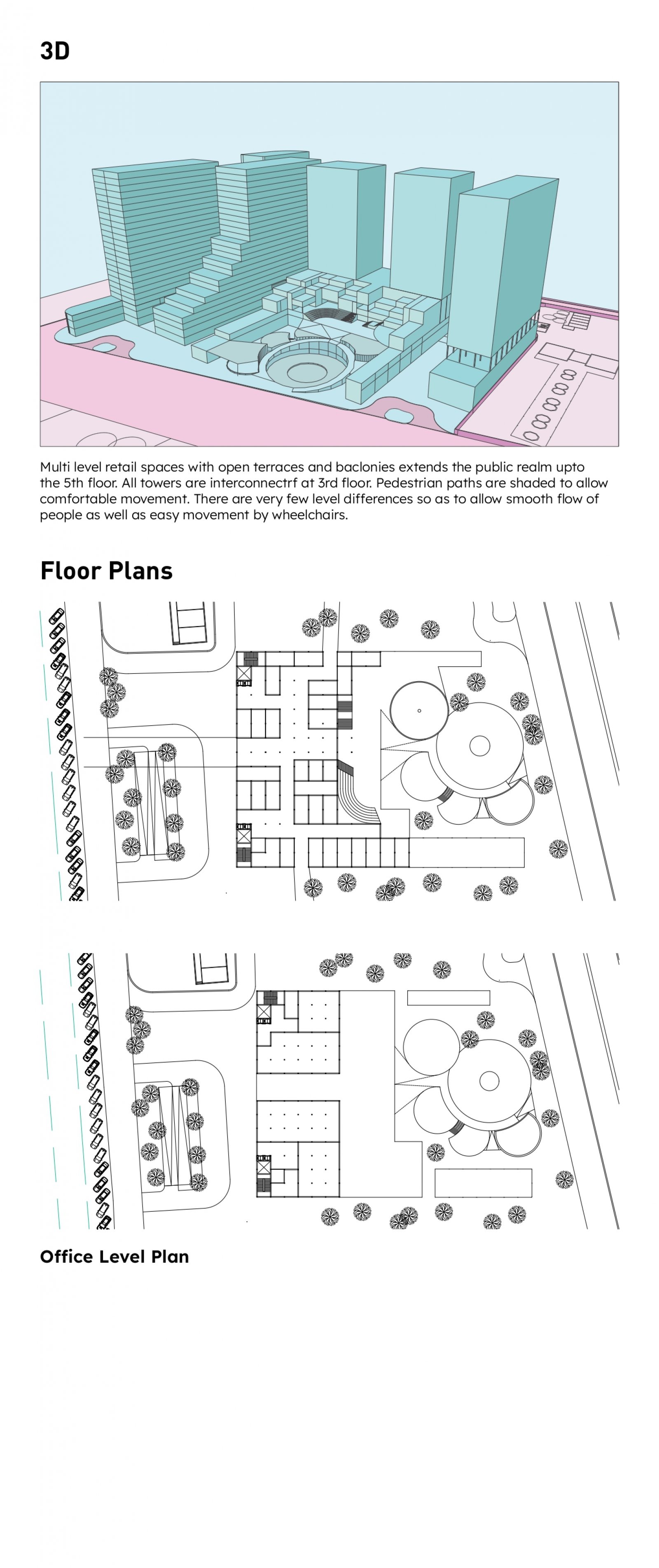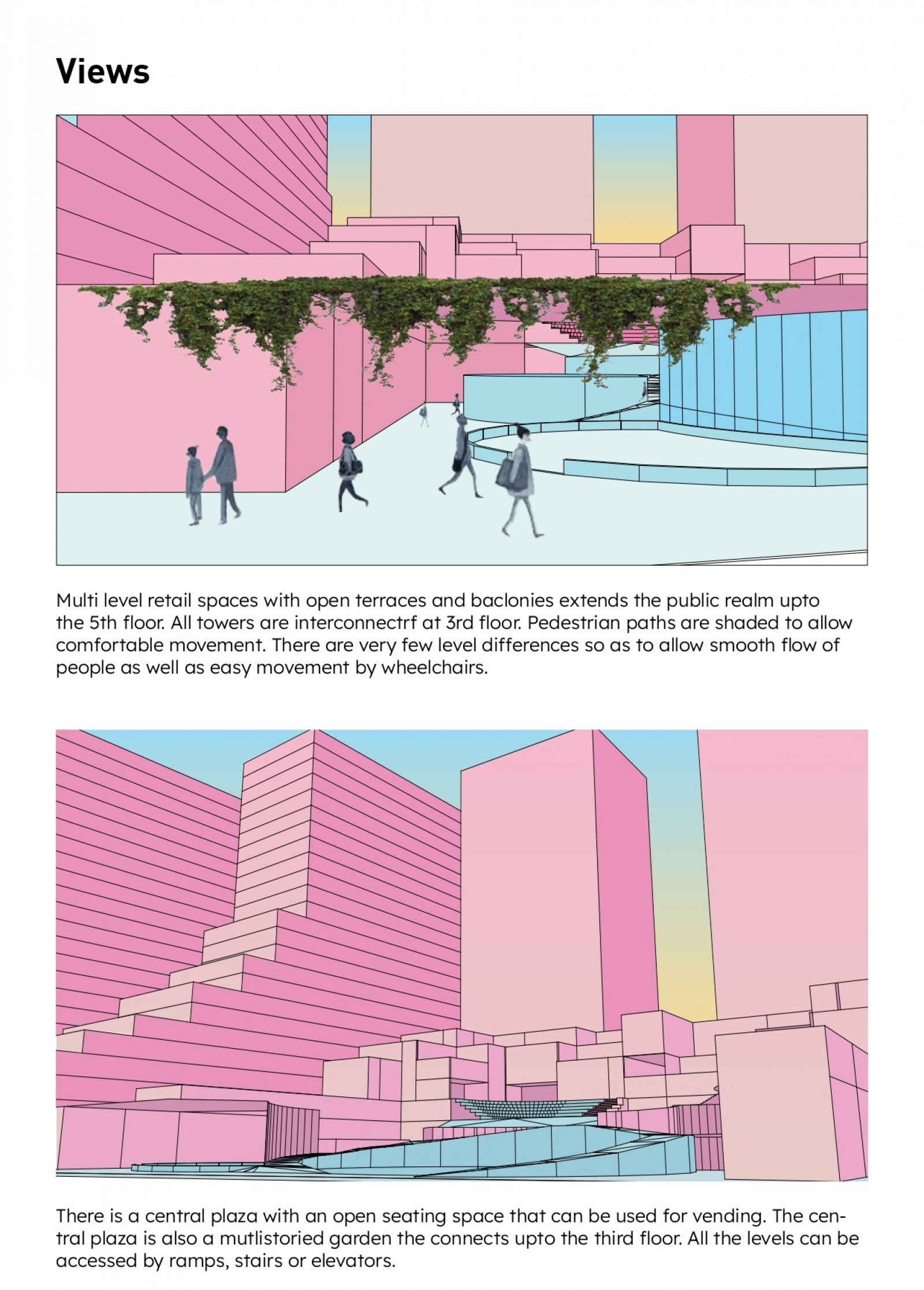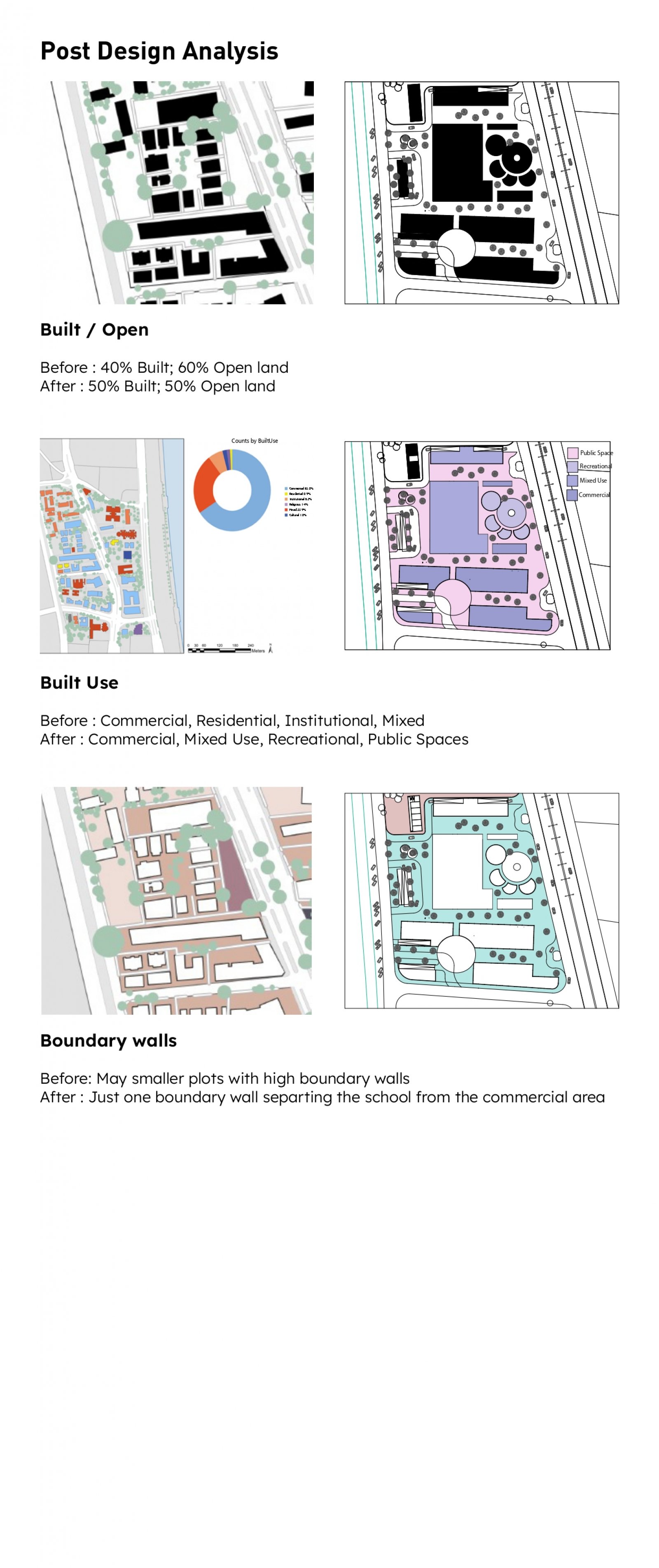Your browser is out-of-date!
For a richer surfing experience on our website, please update your browser. Update my browser now!
For a richer surfing experience on our website, please update your browser. Update my browser now!
The aim of the project was to redesign an urban block such that it can replicated throughout the dedicated Central Business District along the Sabarmati Riverfront.
The Design focuses on how the buildings in a block can work cohesively to form one large complex. These will also be aligned and designed in such a way that they create focus zones while allowing easily navigable walkable districts, which in turn could create an interesting experience that draws people in.
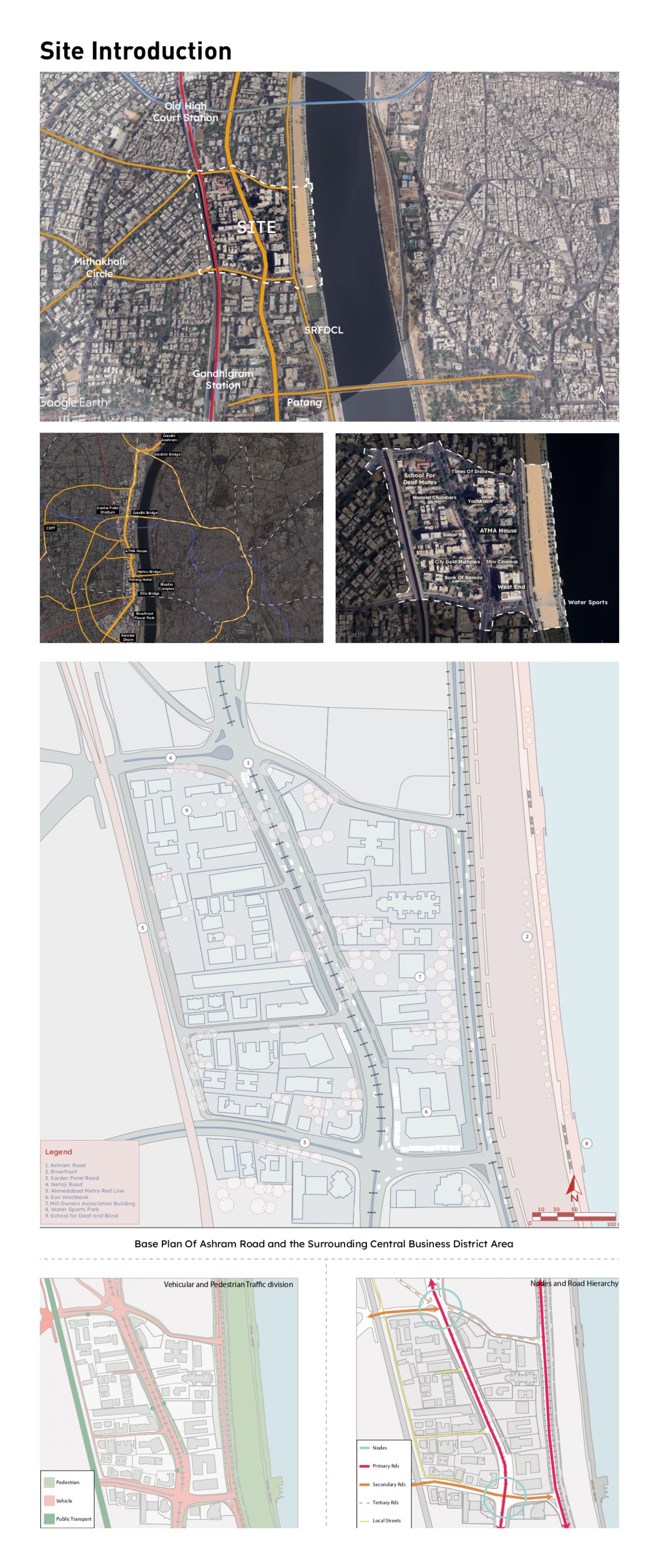
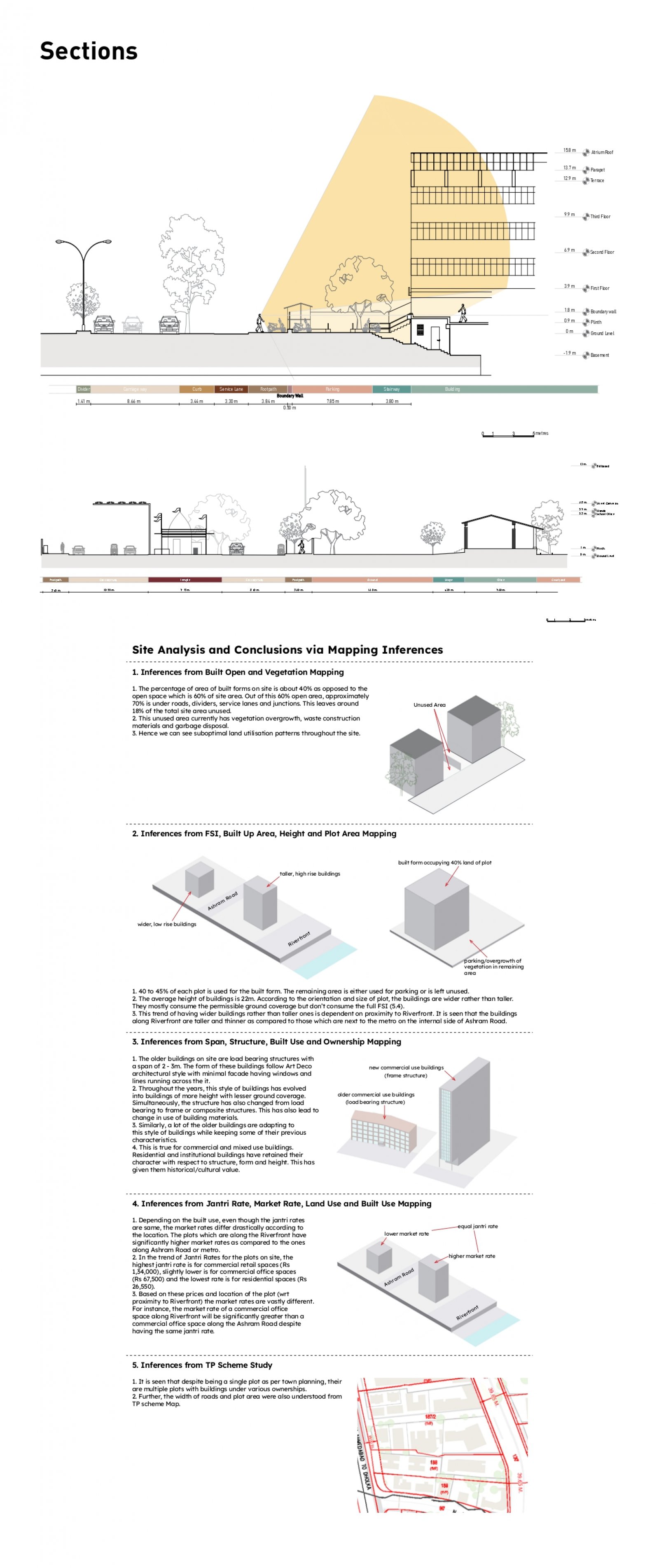
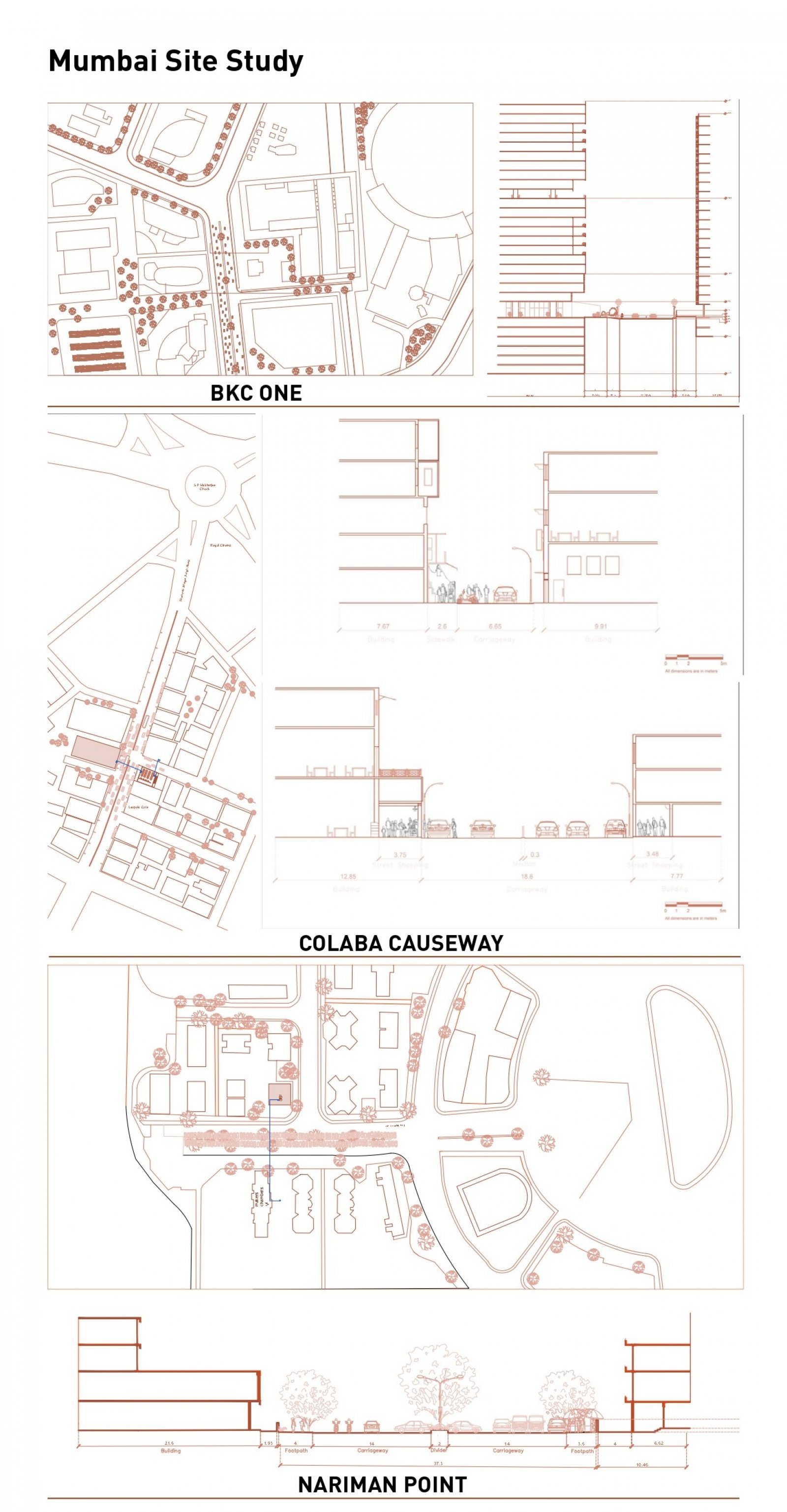
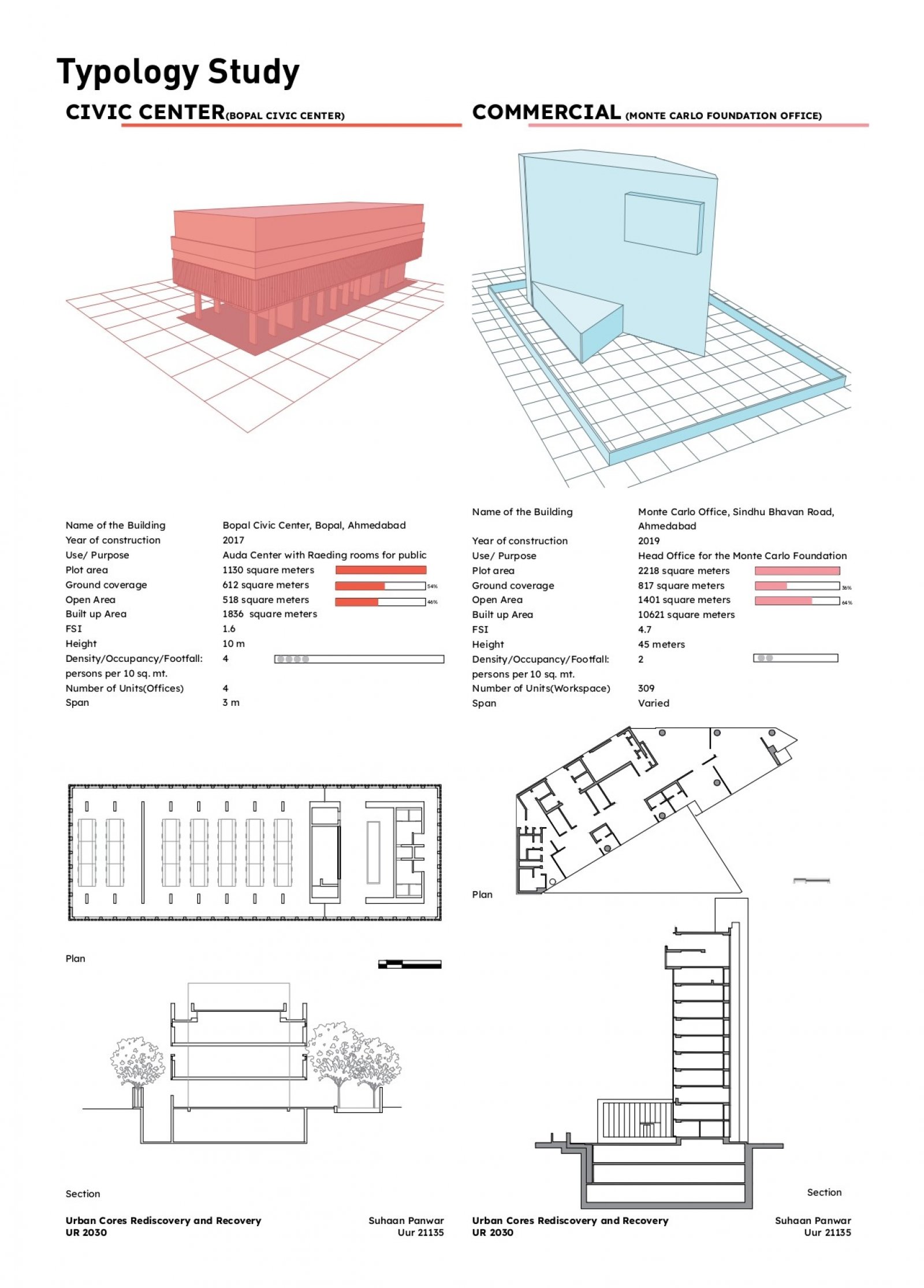
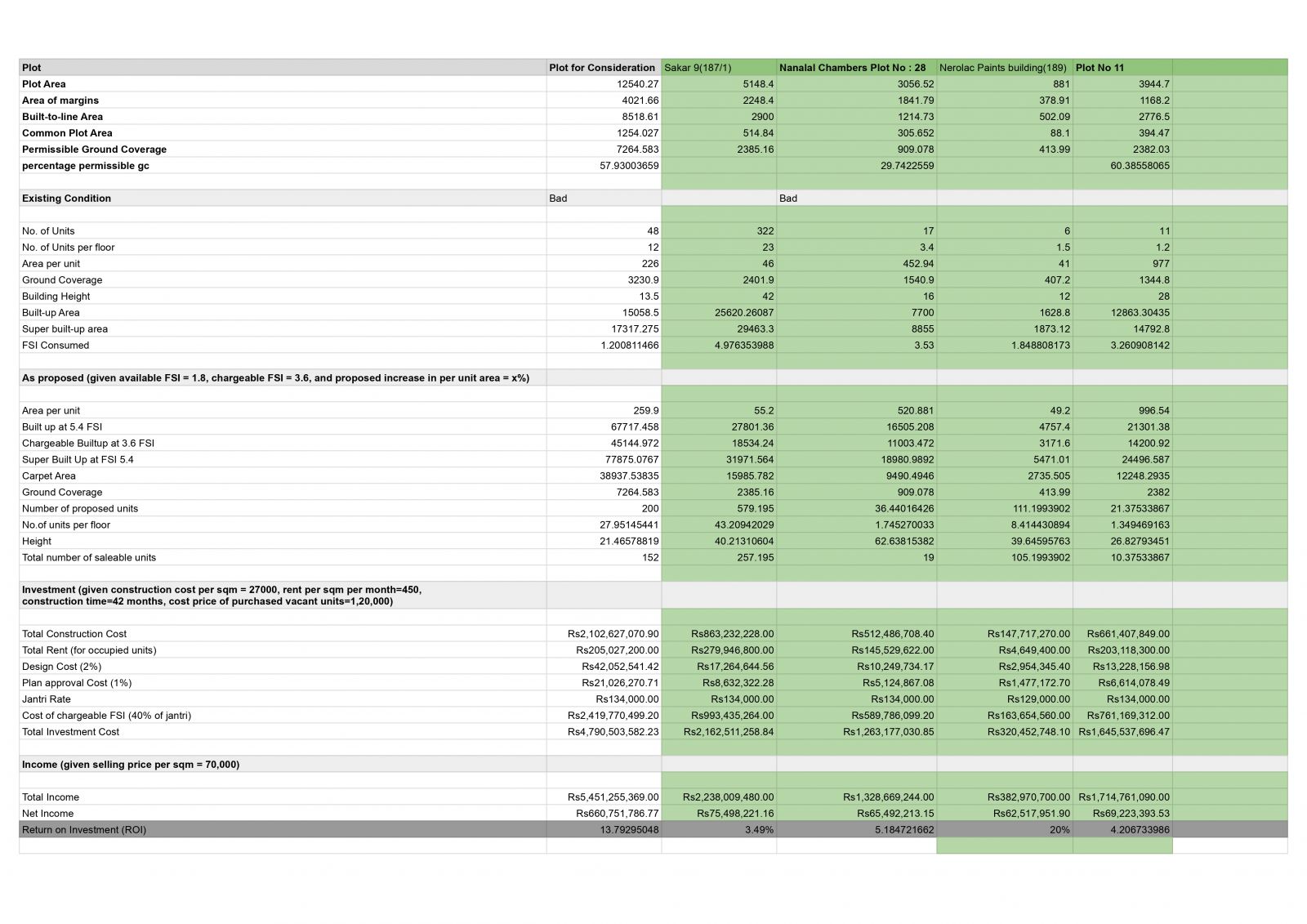
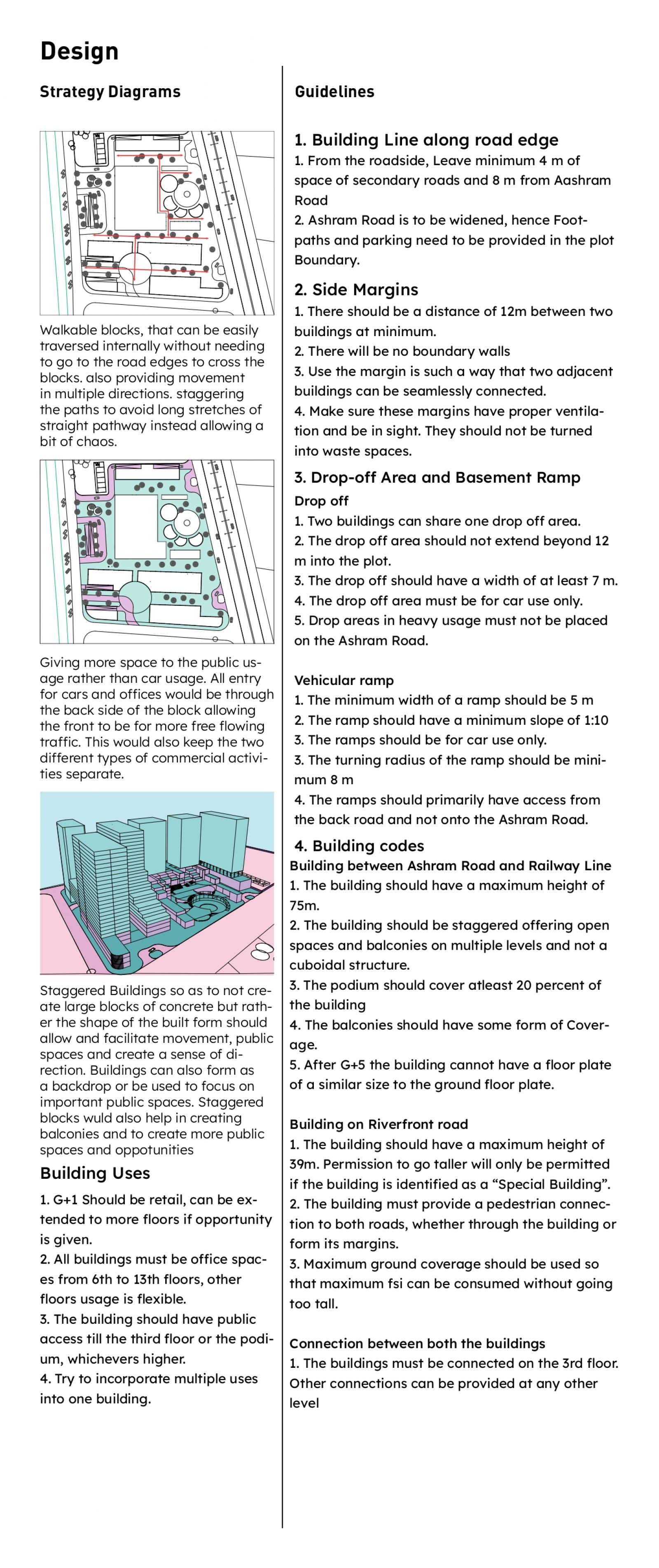
.jpg)
