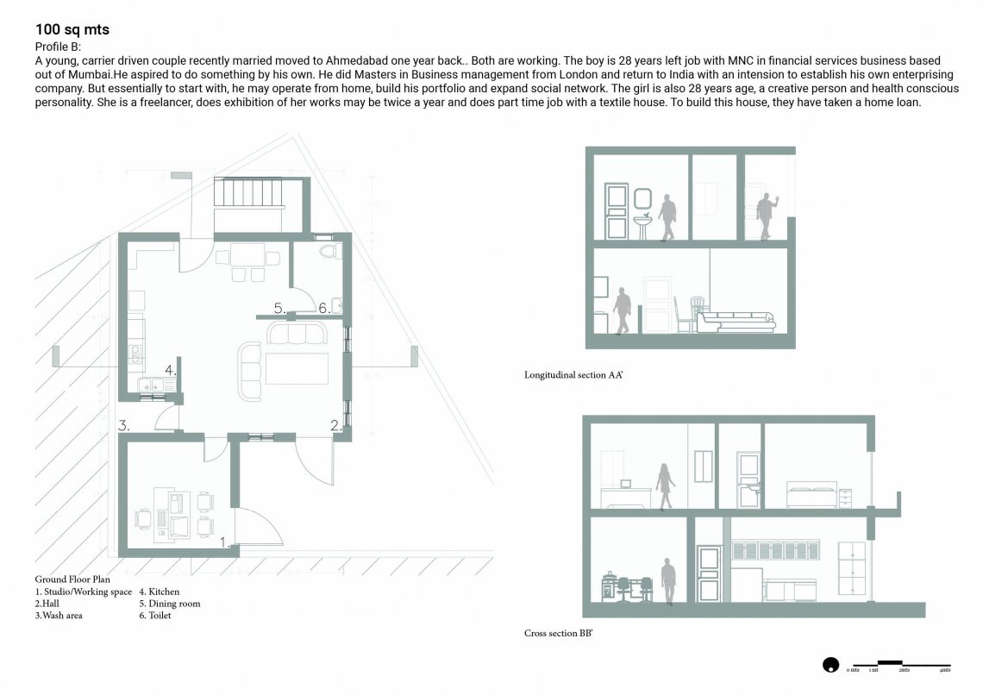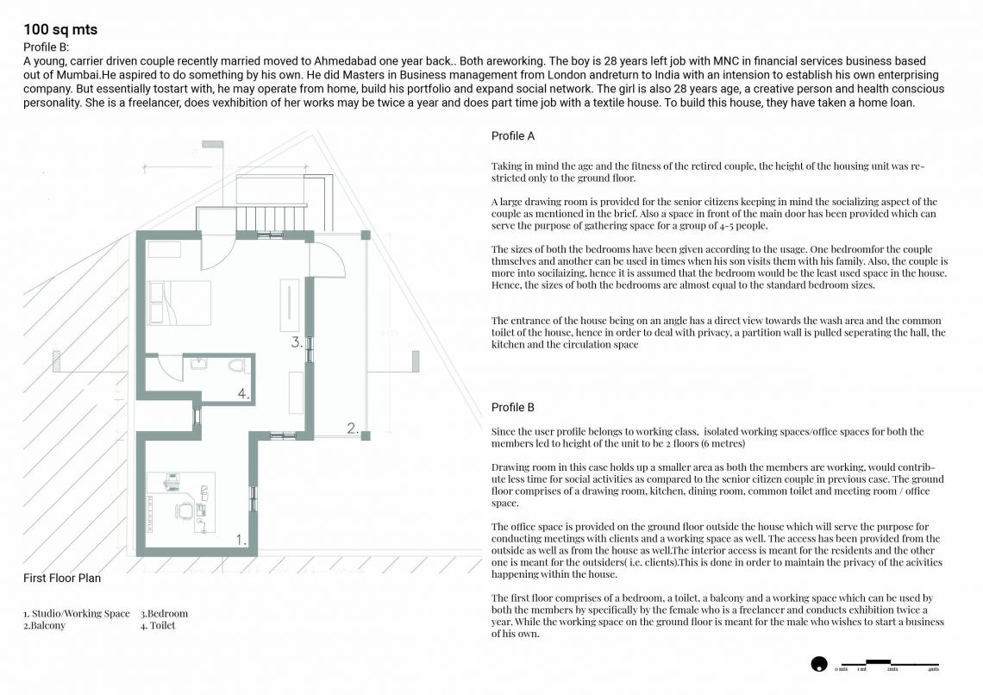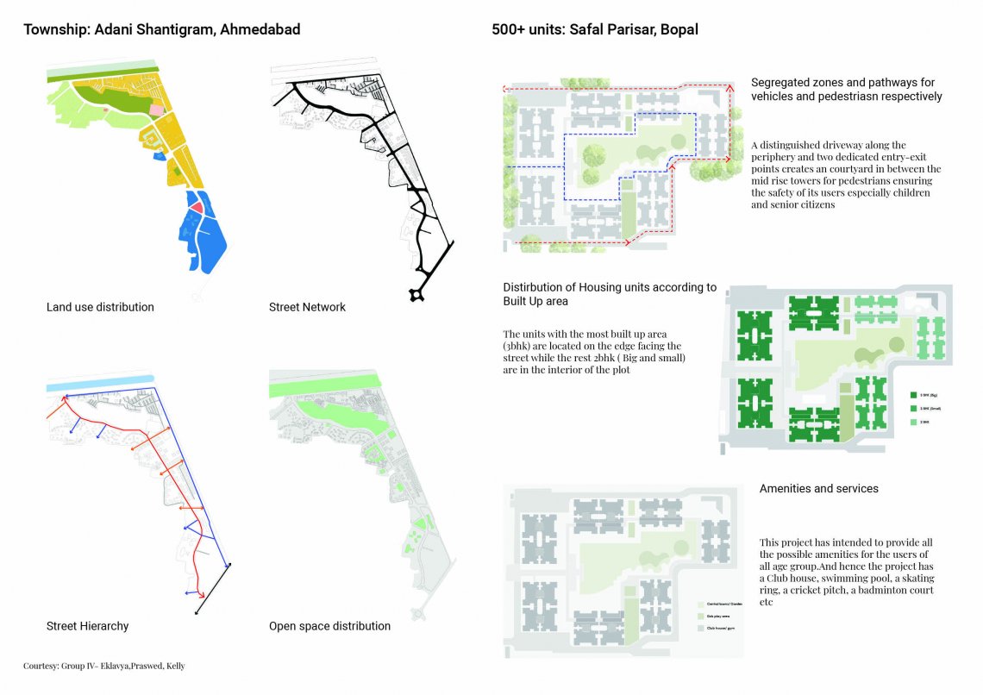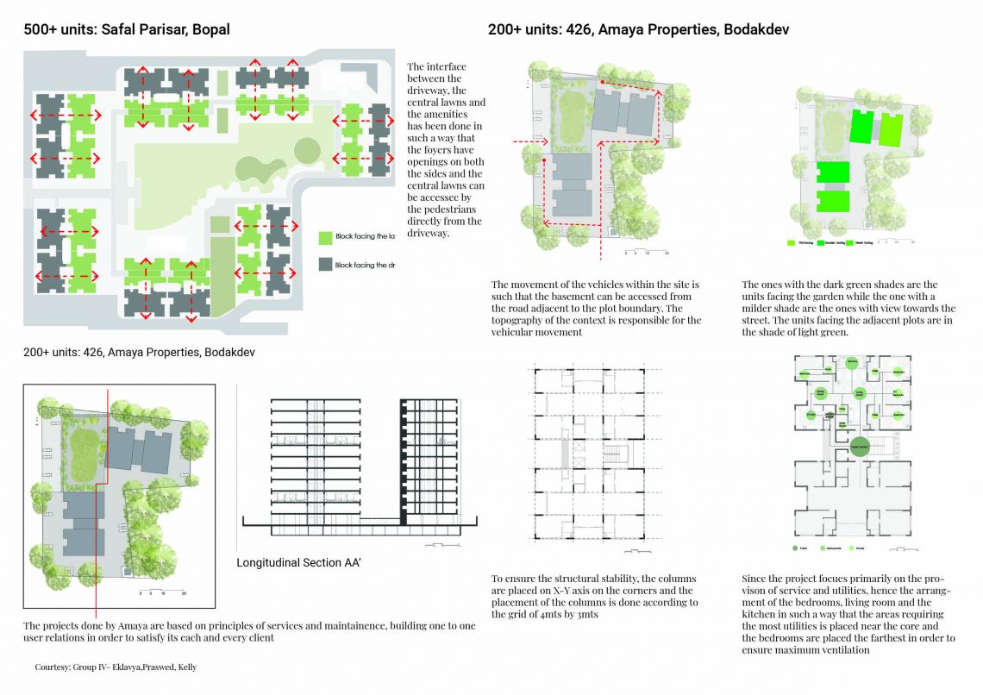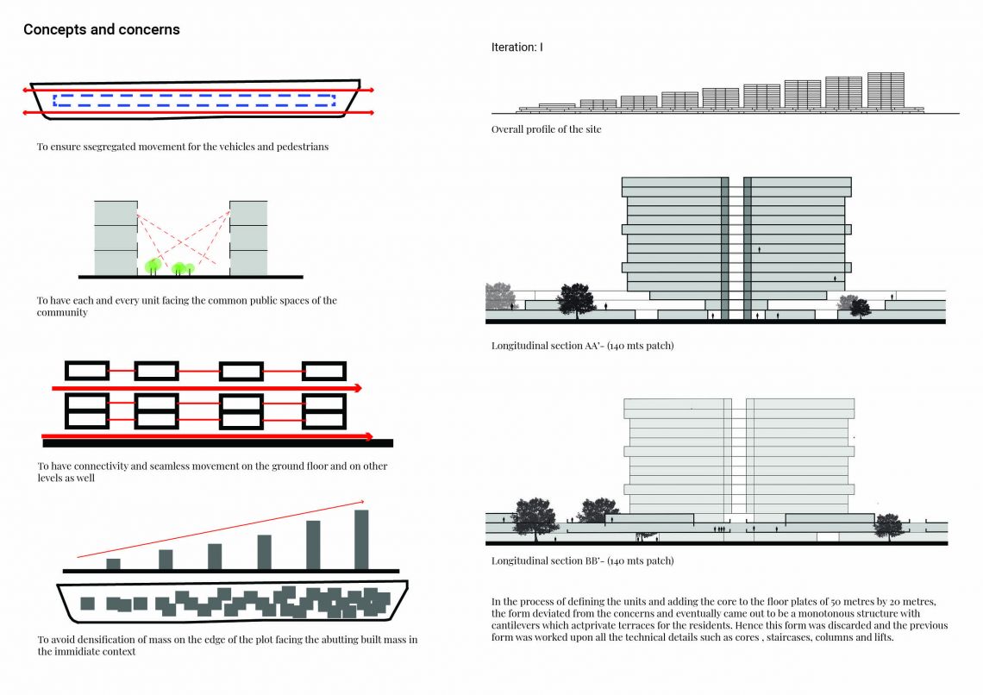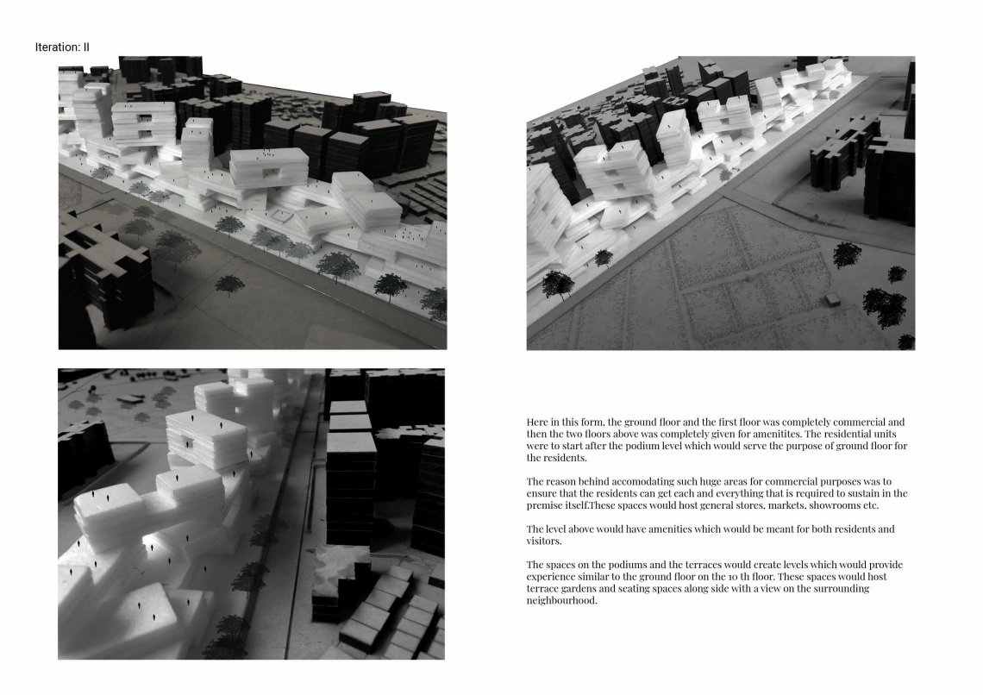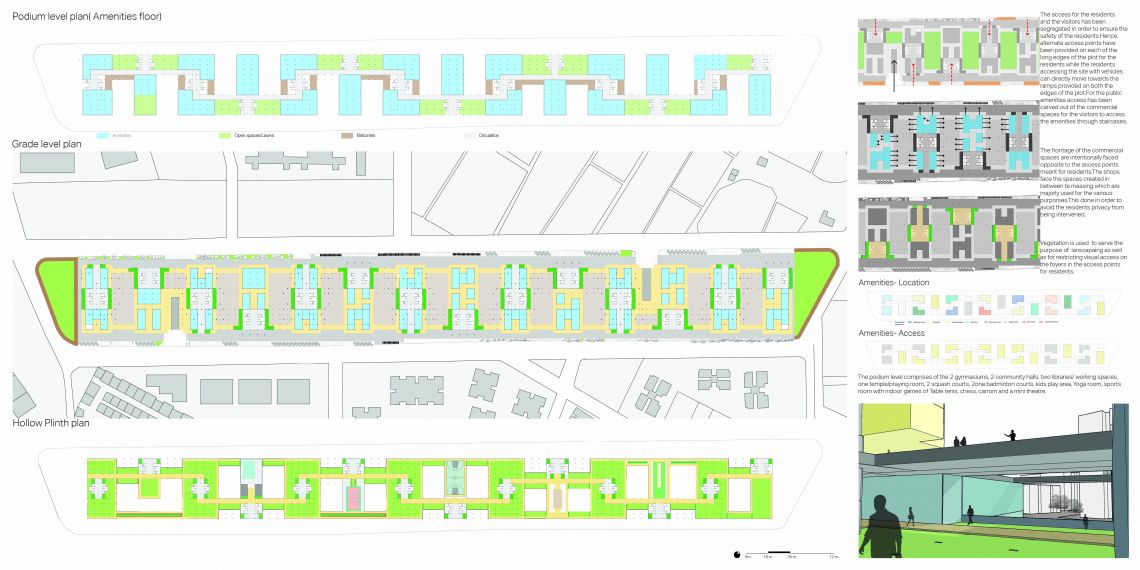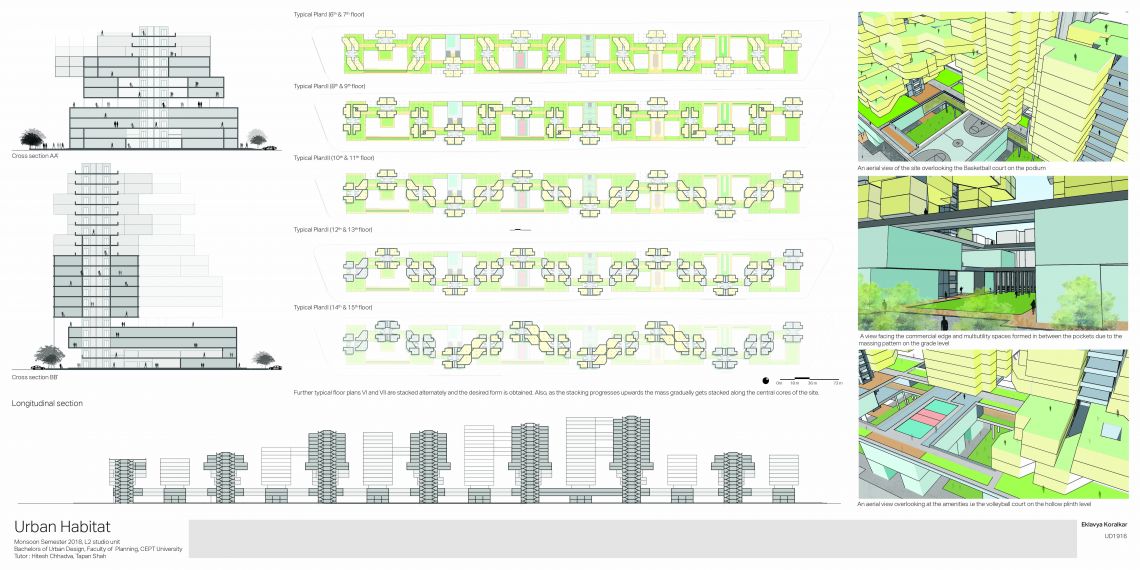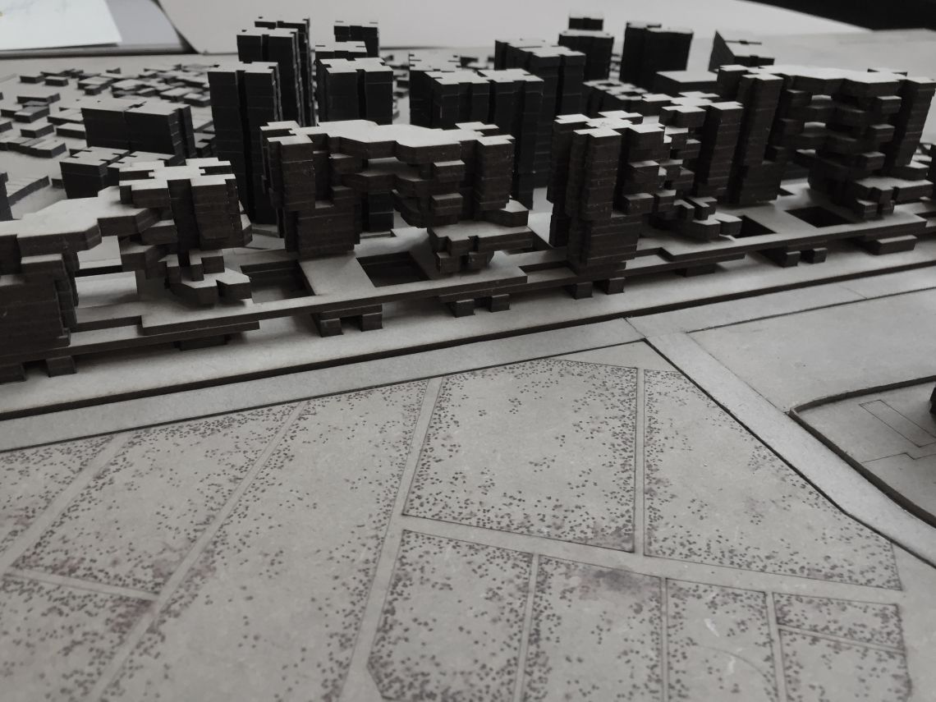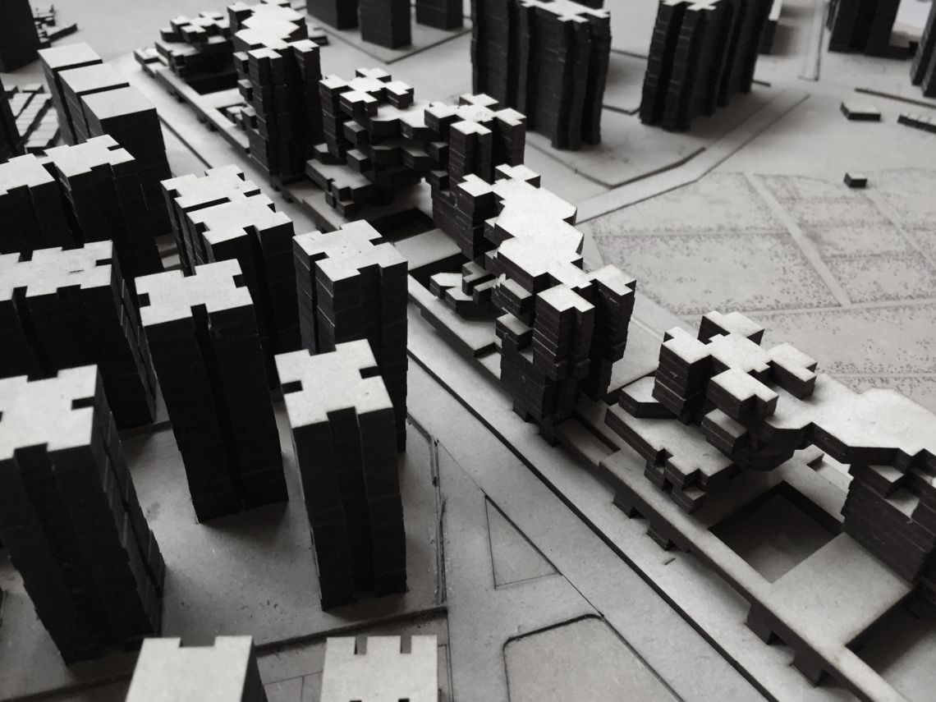Your browser is out-of-date!
For a richer surfing experience on our website, please update your browser. Update my browser now!
For a richer surfing experience on our website, please update your browser. Update my browser now!
This project came up with an idea of providing quality open spaces along with all the amenities which are required for the residents to sustain, in the close proximity of their dwelling places. Inspiring from the values and intents behind the Unite d' habitation in Marseilles, France, this project also is intended to be a sustainable city within a city. This project not only serves its residents but also the people in the vicinity, hence it proves to be an attractor of floating population from all over the city.
