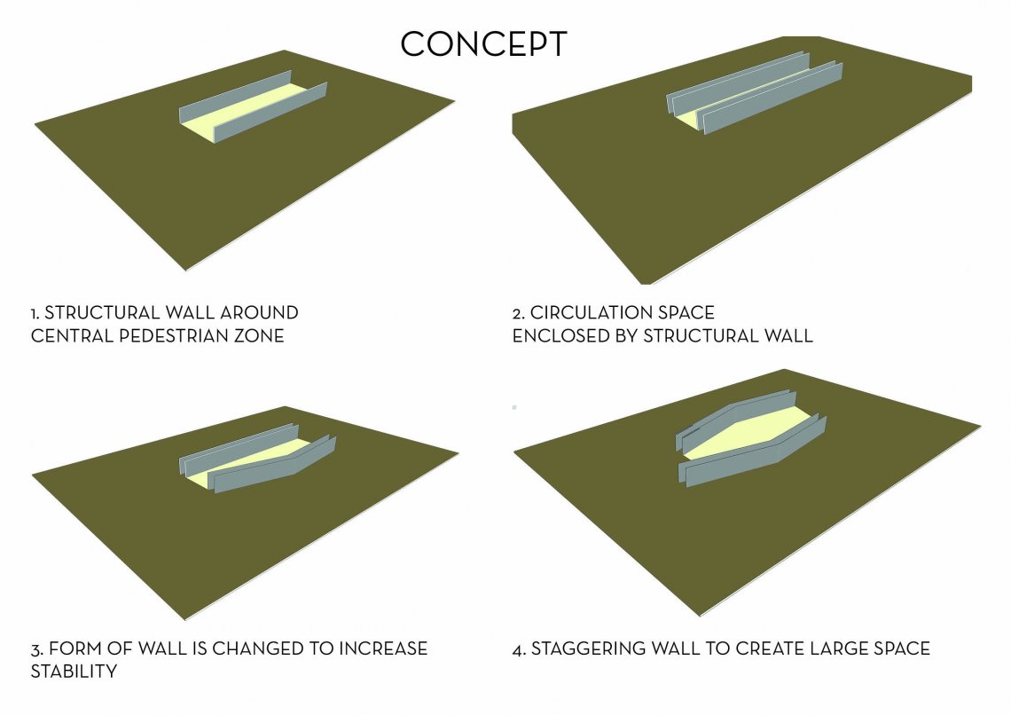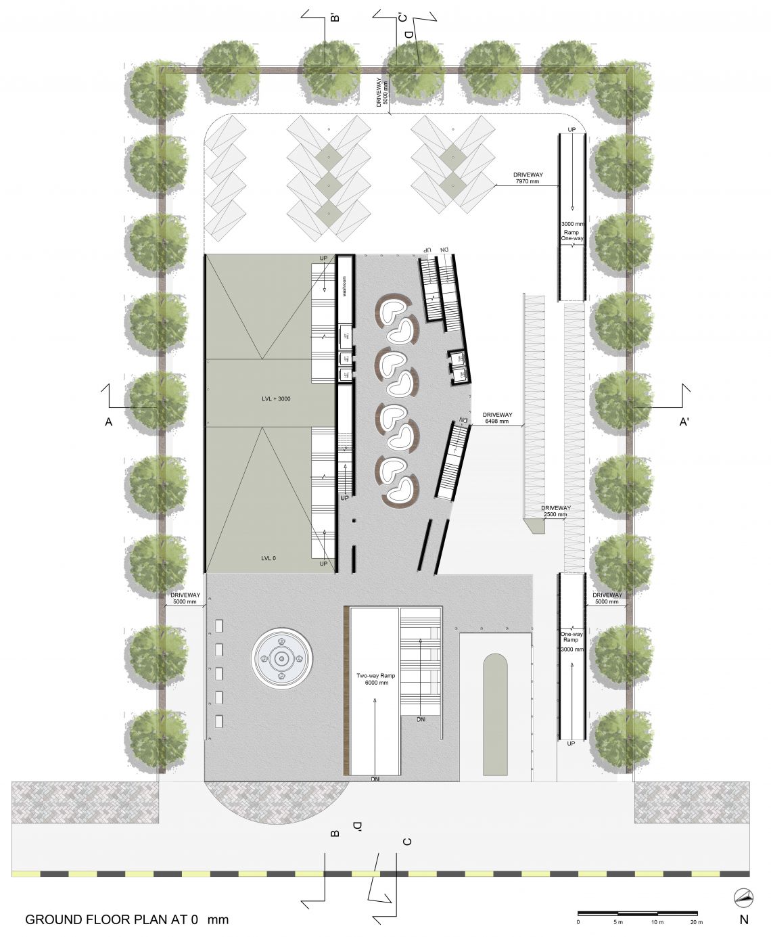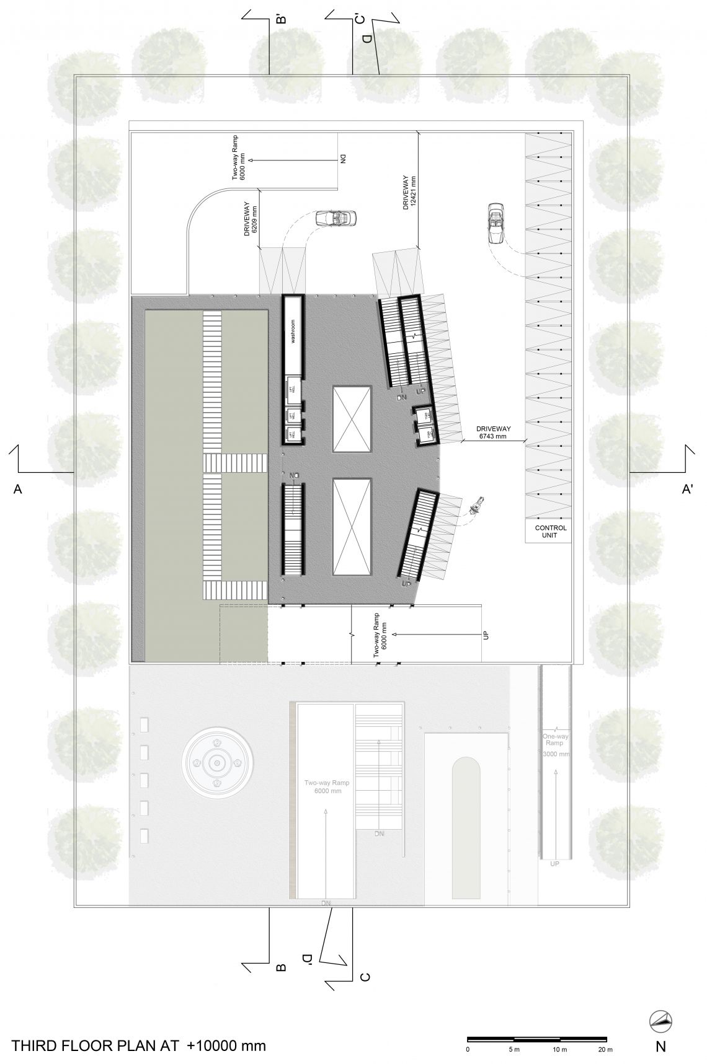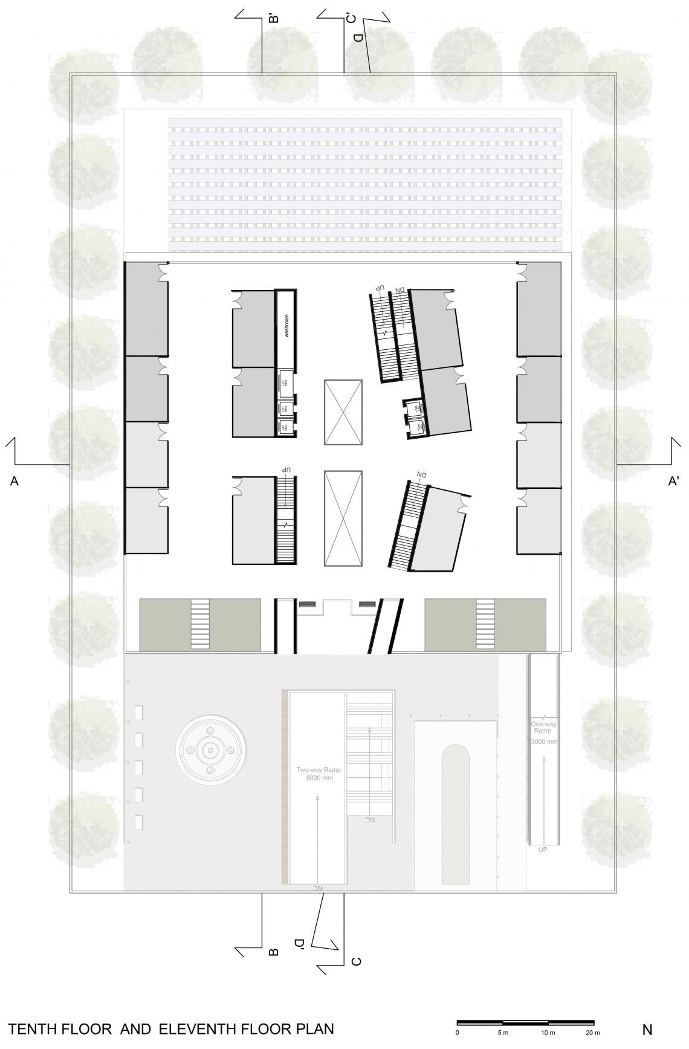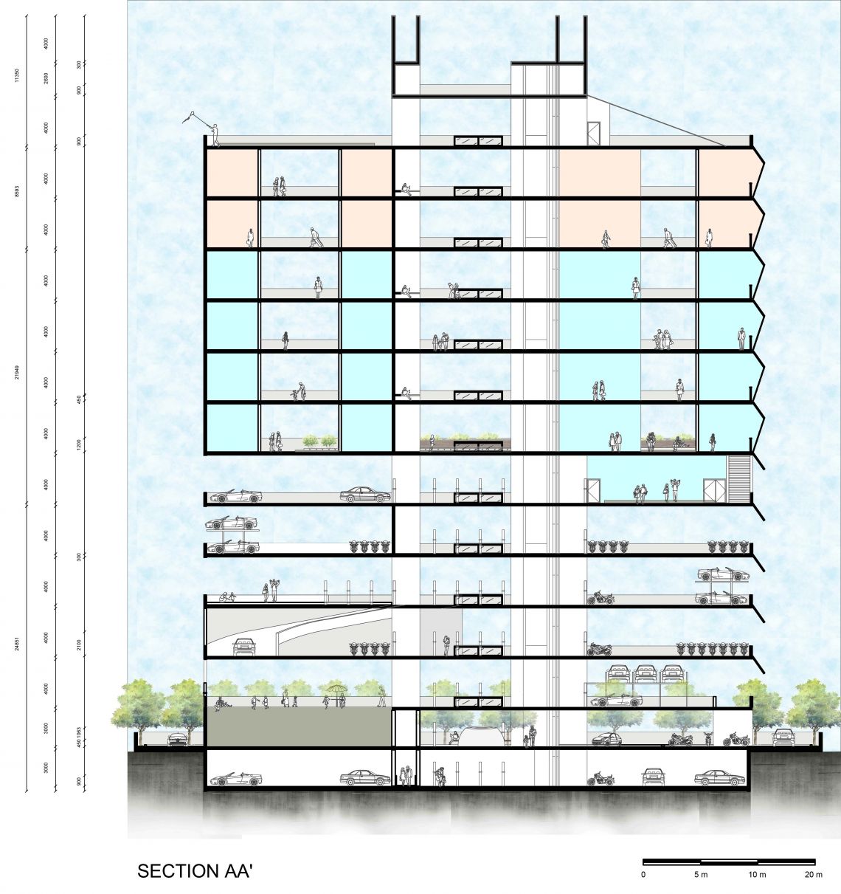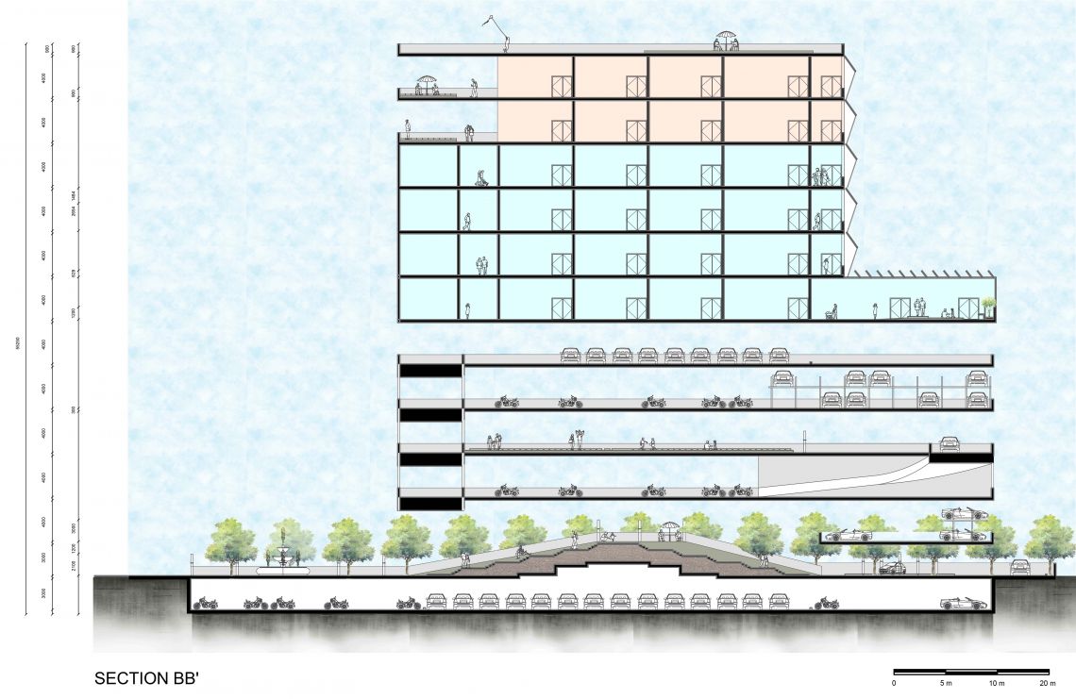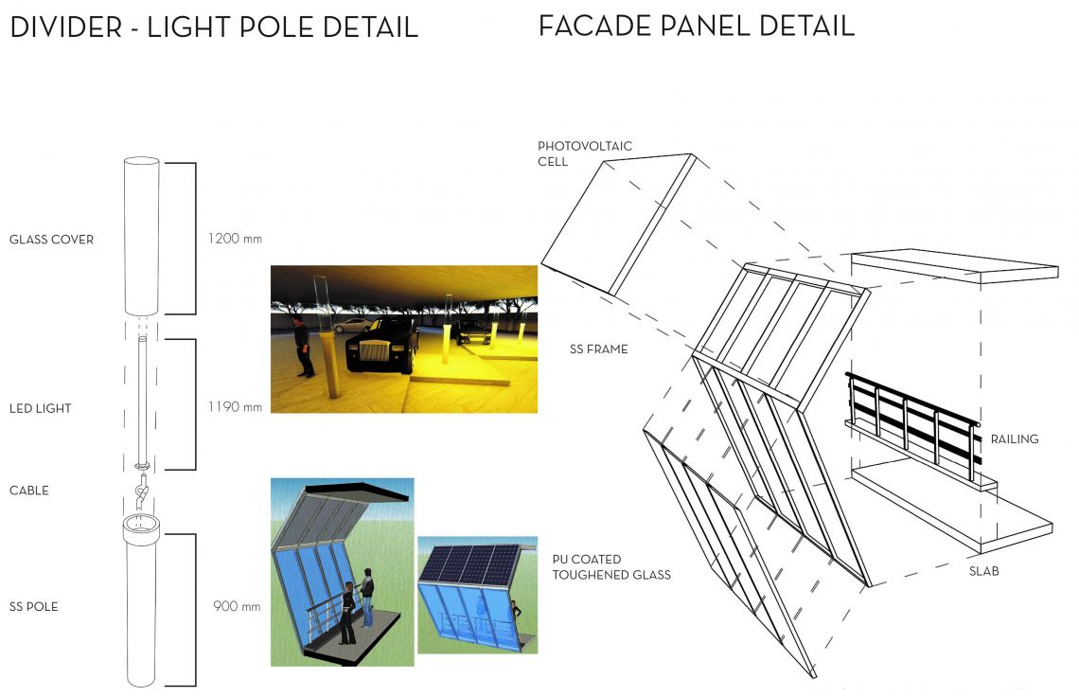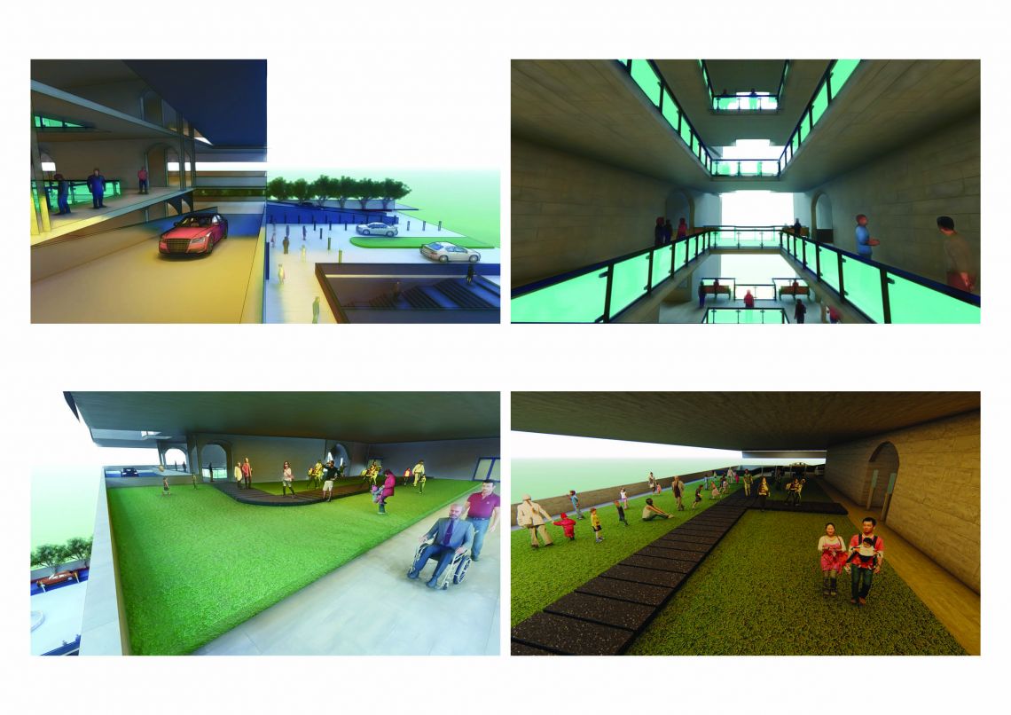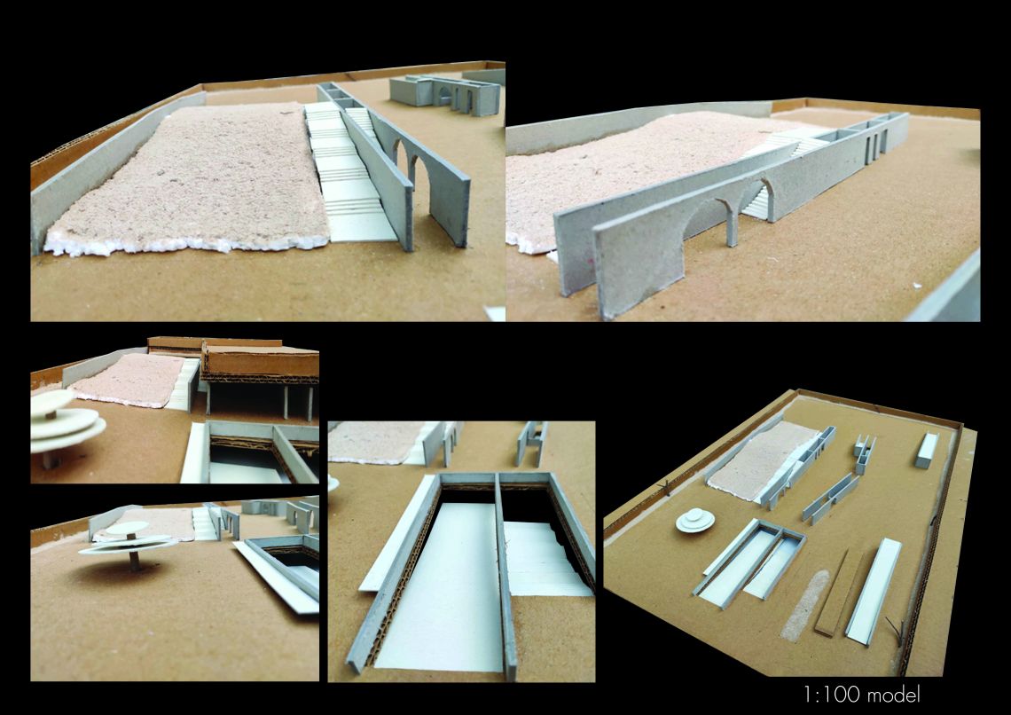Your browser is out-of-date!
For a richer surfing experience on our website, please update your browser. Update my browser now!
For a richer surfing experience on our website, please update your browser. Update my browser now!
The Aviant Park is a multi-purpose parking building for 300 cars and 1100 two-wheelers. The design of the building seeks to provide an environment friendly pedestrian zone with ample of parking space. The pedestrian activities are kept in core of the building to prevent dead space and increase the scope of expansion of landscape or parking in future. The program includes parking facilities such as manual and mechanical and small and large size of retail space with offices on space of top two floors. The facade is made of glass and solar panels to prevent direct harsh sunlight into the building and to consumer large amount of clean energy. The cantilevered floors have a parapet wall to increase the air circulation and visibility. Green space and different levels help in keeping building cool. The compound walls have plantation all around to maintain privacy with low temperature.
