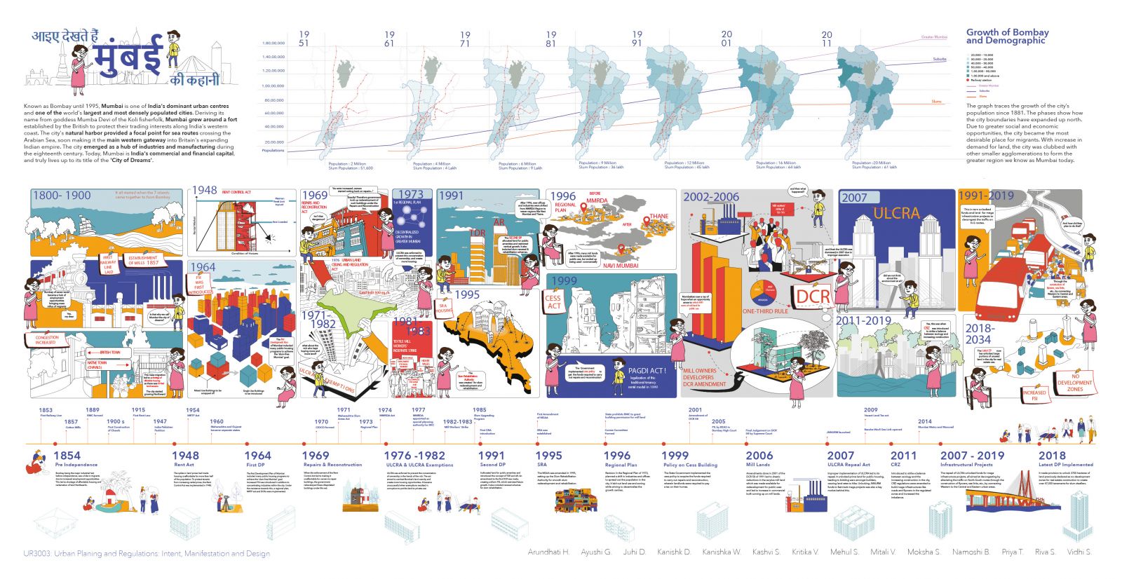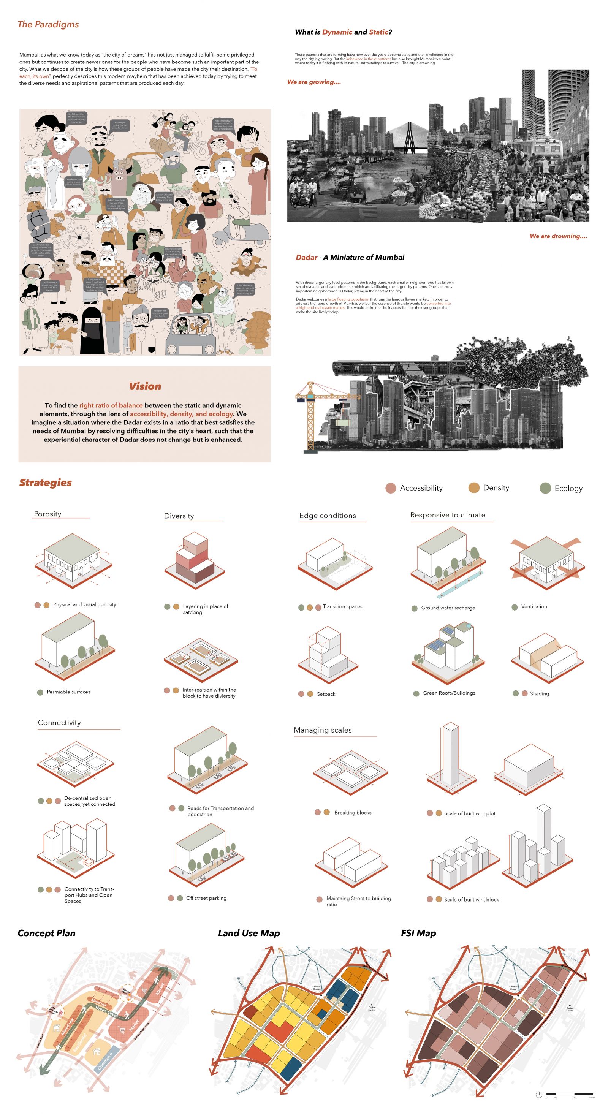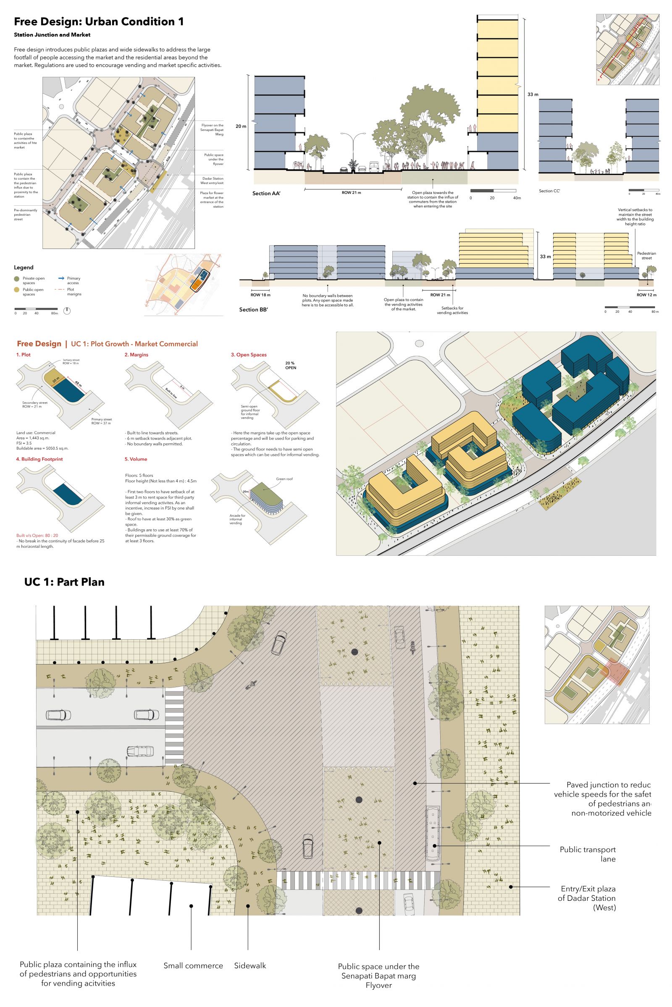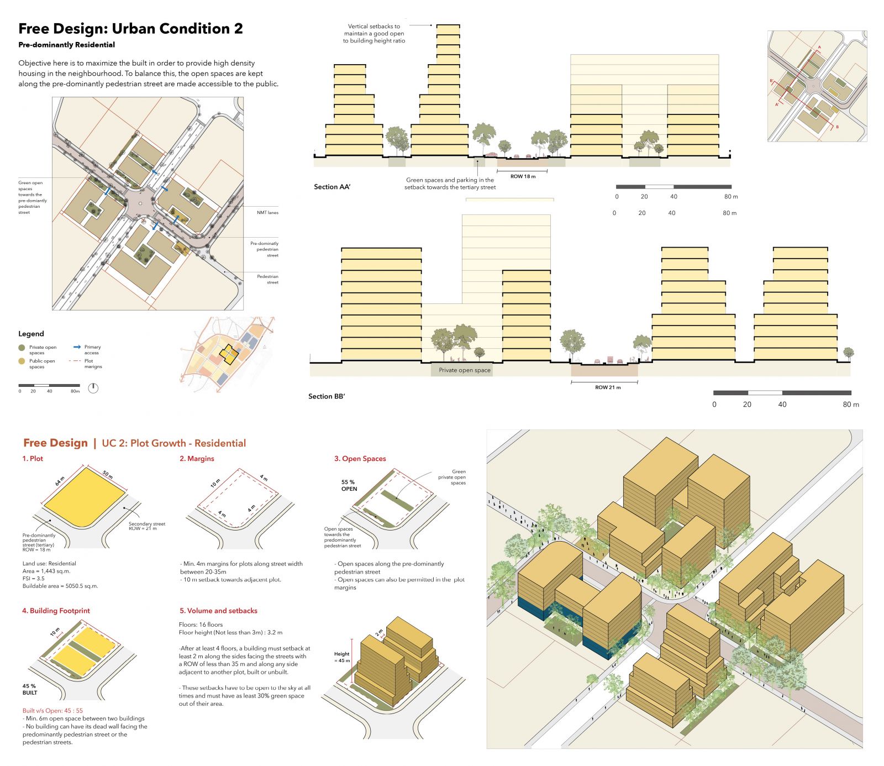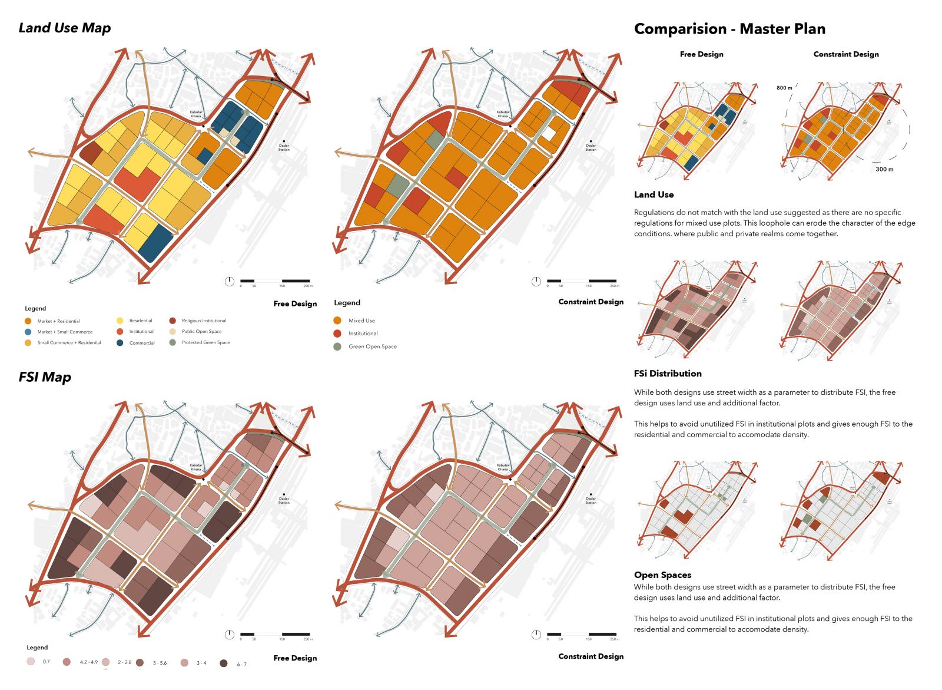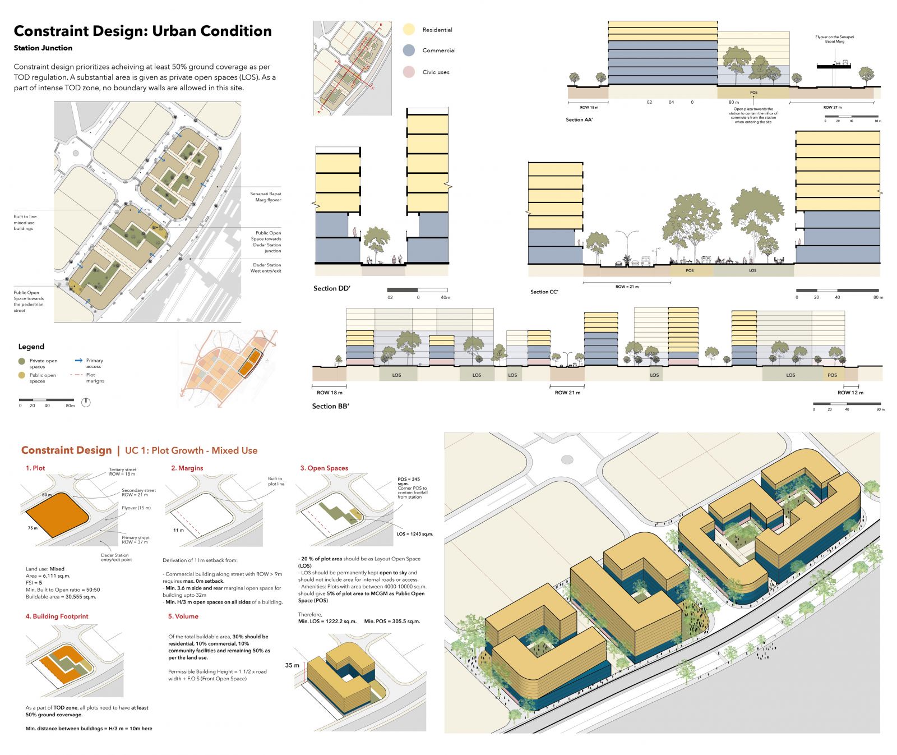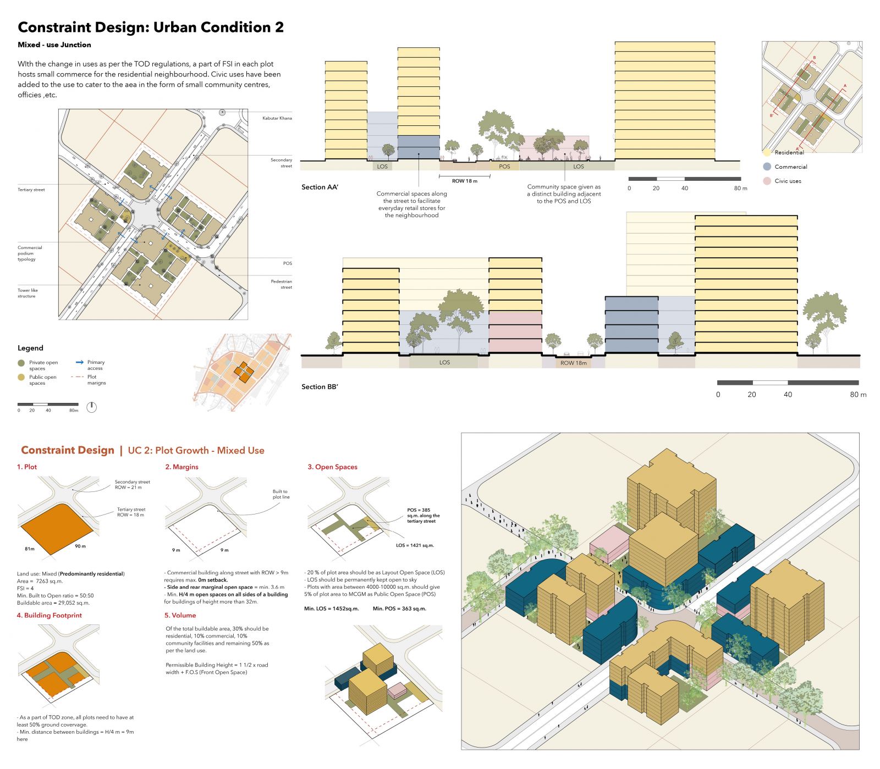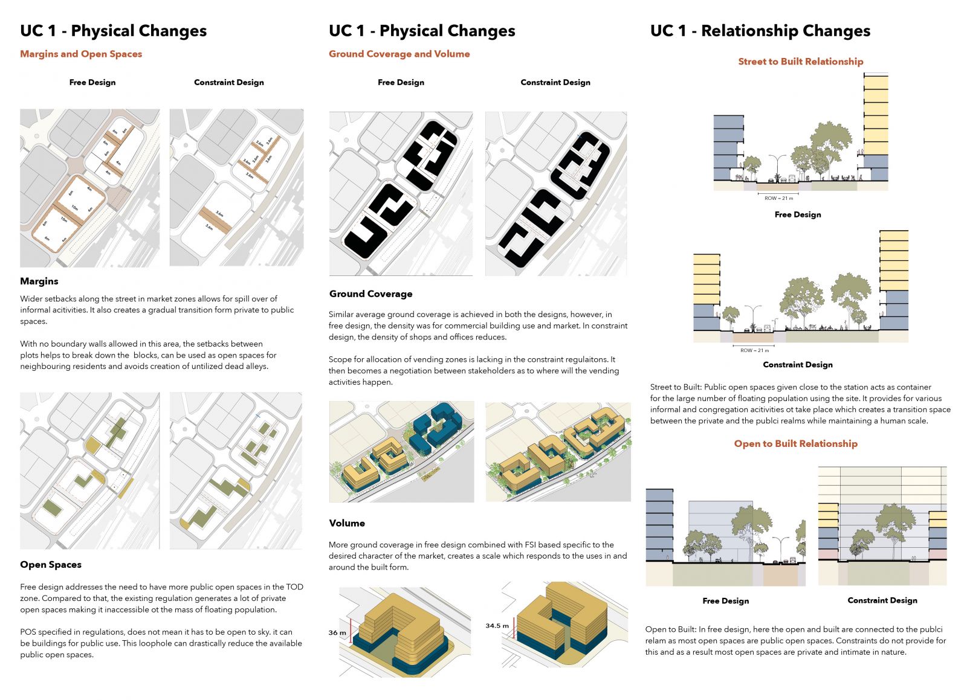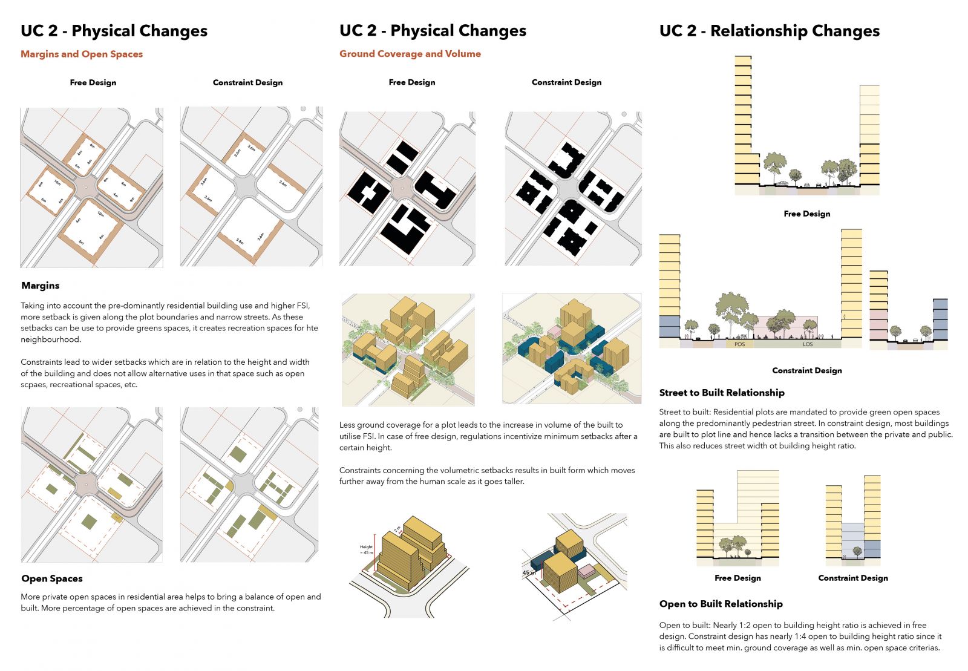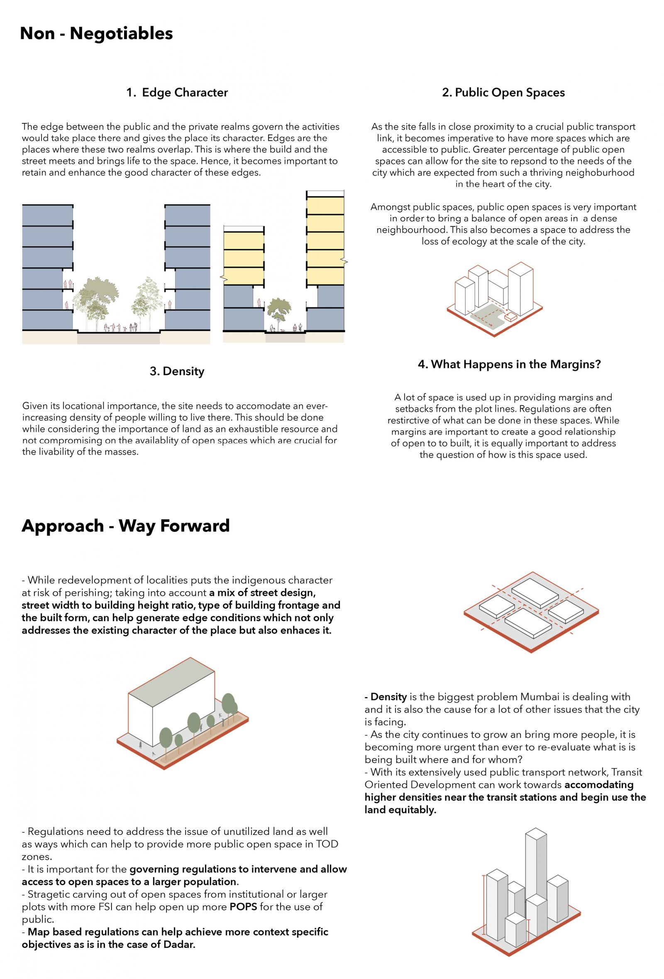Your browser is out-of-date!
For a richer surfing experience on our website, please update your browser. Update my browser now!
For a richer surfing experience on our website, please update your browser. Update my browser now!
The project uses the analysis drawn for the site of Dadar in Mumbai, to design and layout regulations and guidelines to achieve retain and enhance the unique character of the Dadar market and its residential neighbourhood in the process of free design. Constraint design follows this by challenging the desired objectives with the existing regulations. A comparison of the outcomes of both processes is drawn and a way forward is recommended as an outcome.
