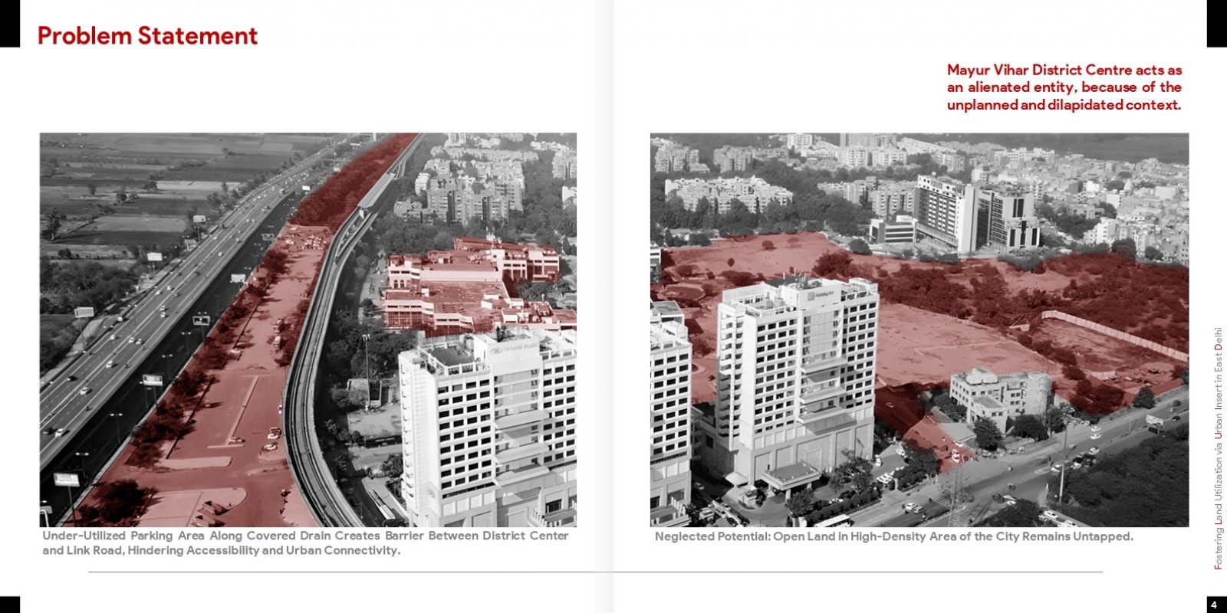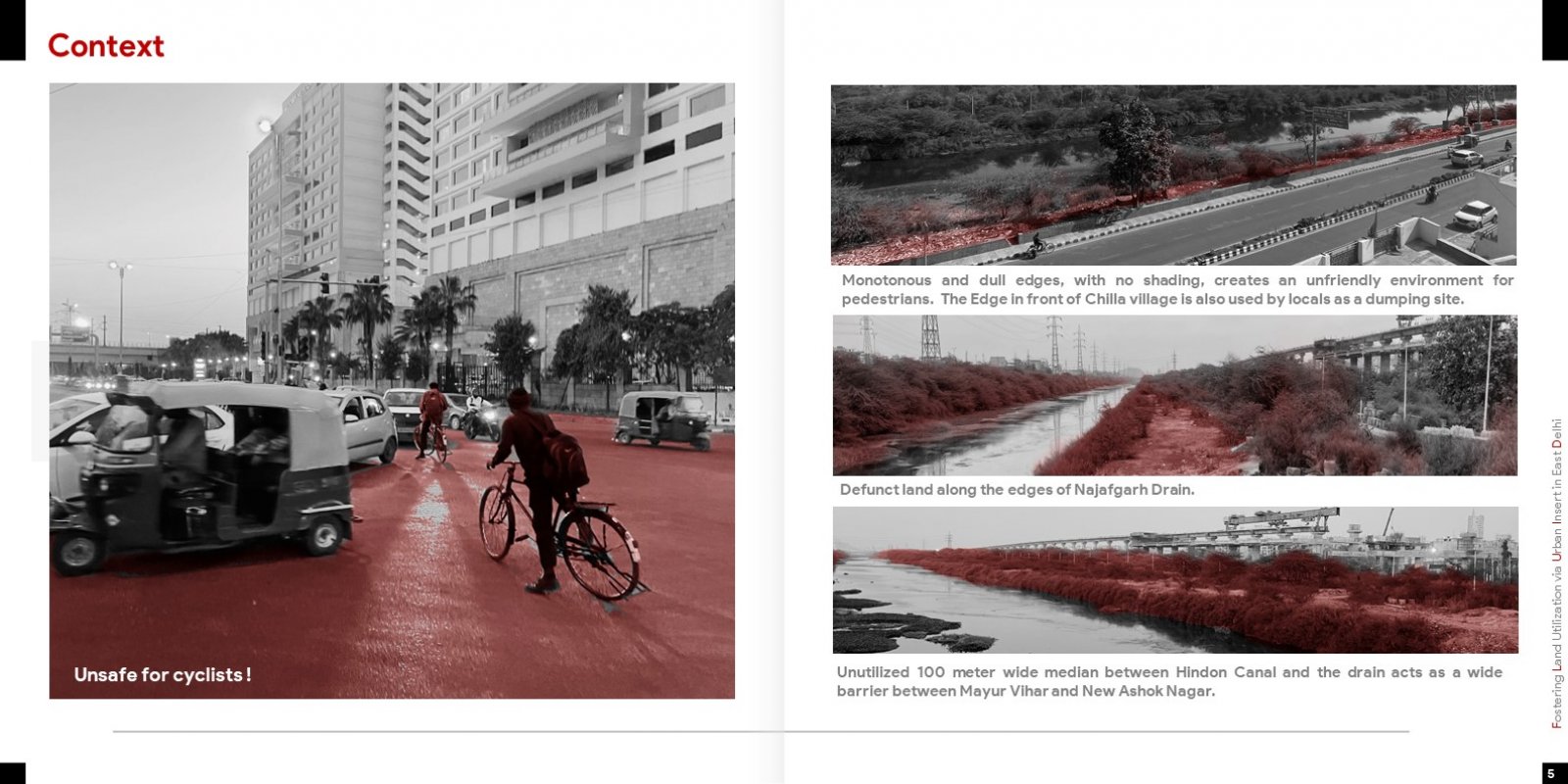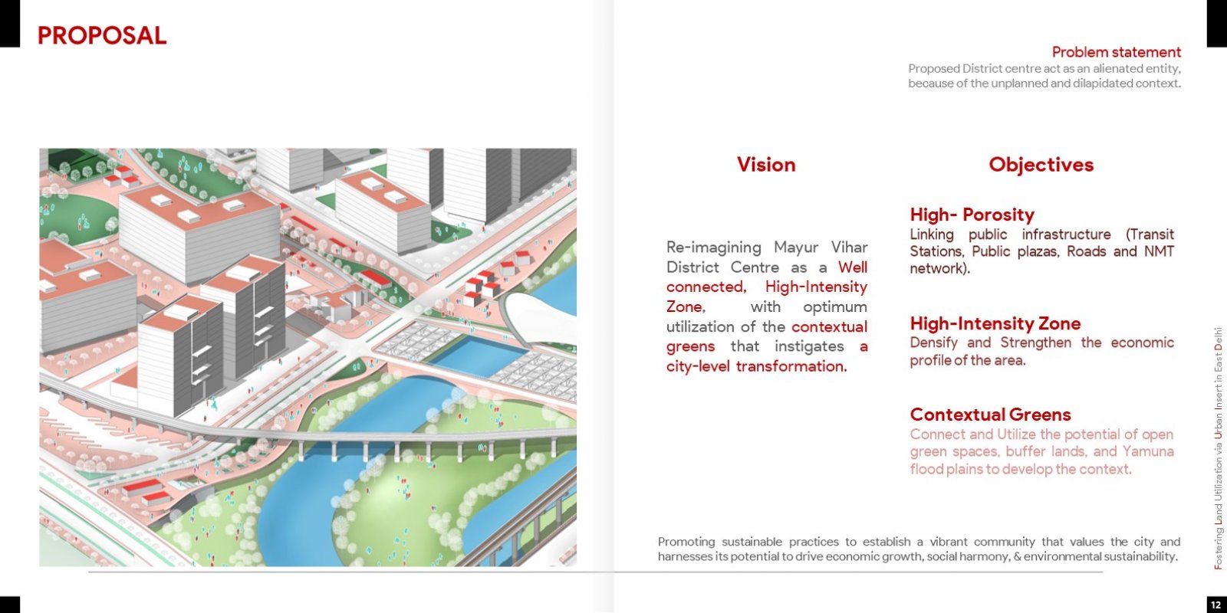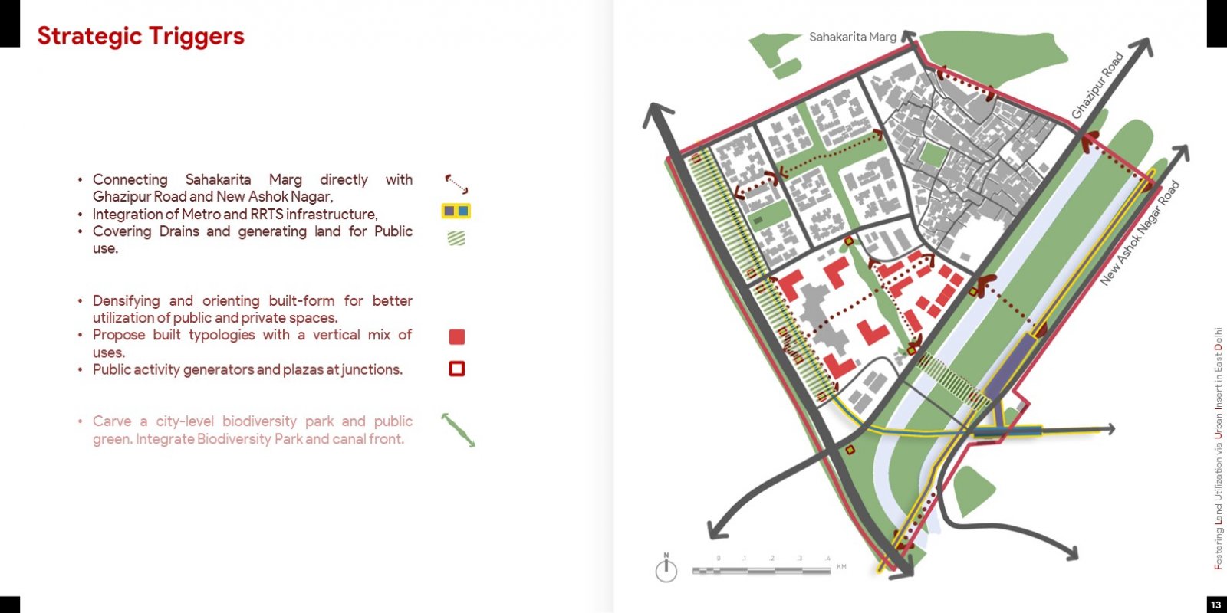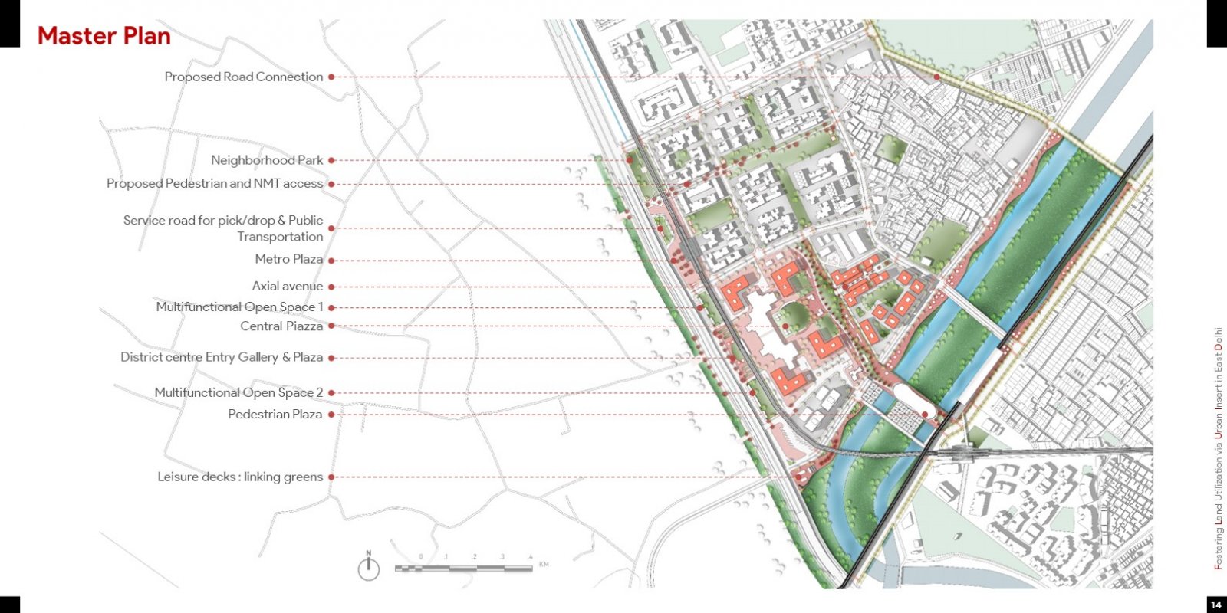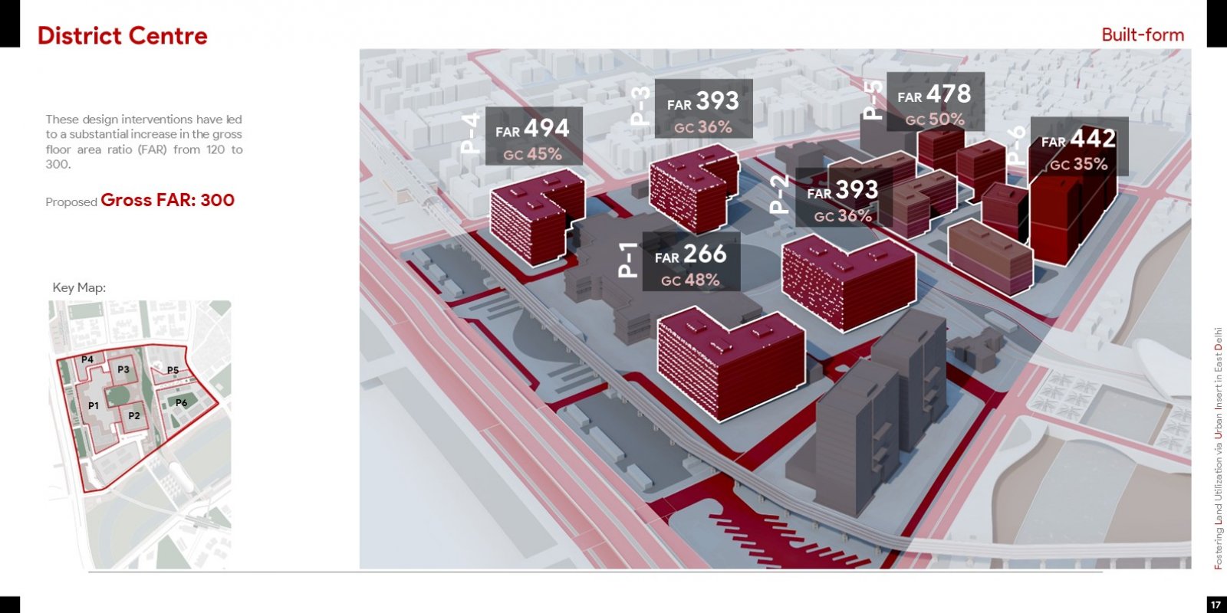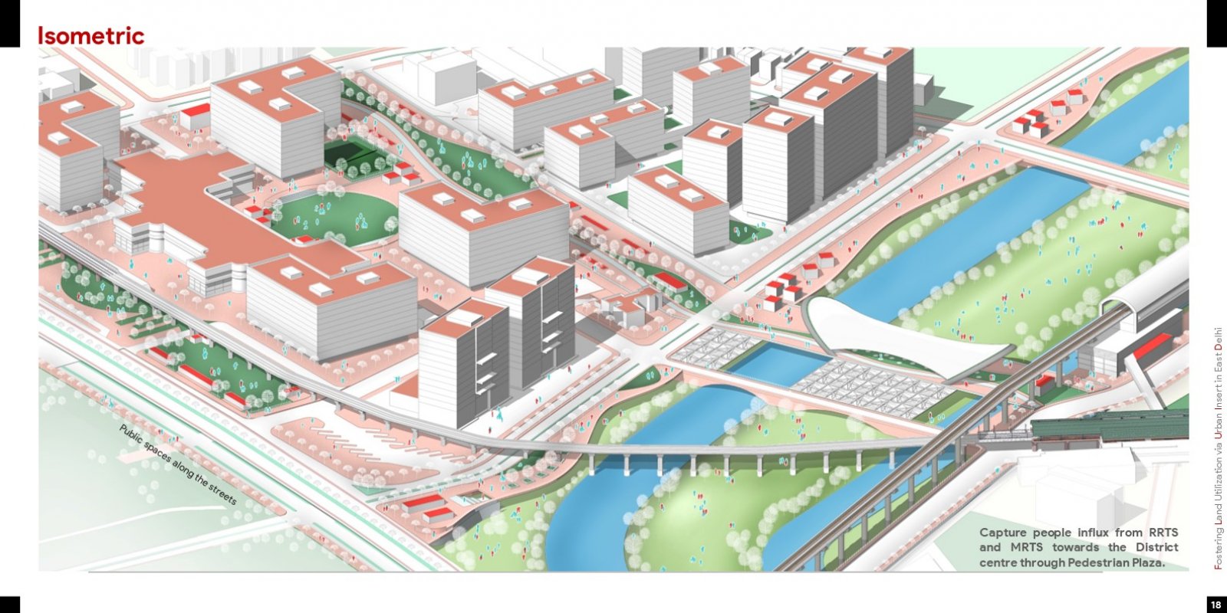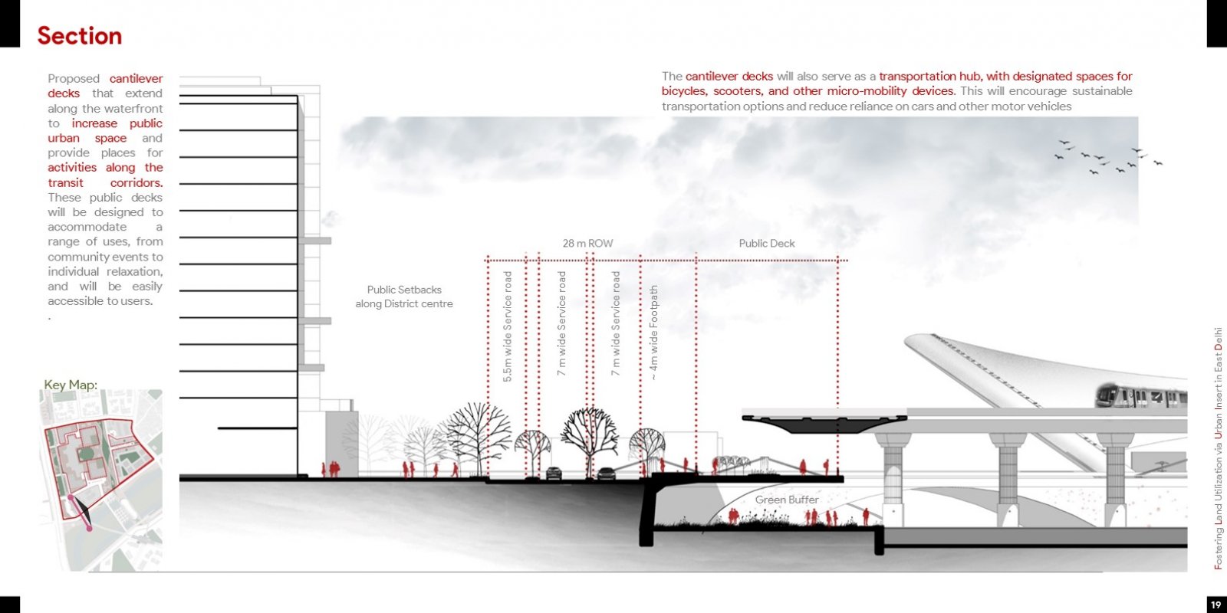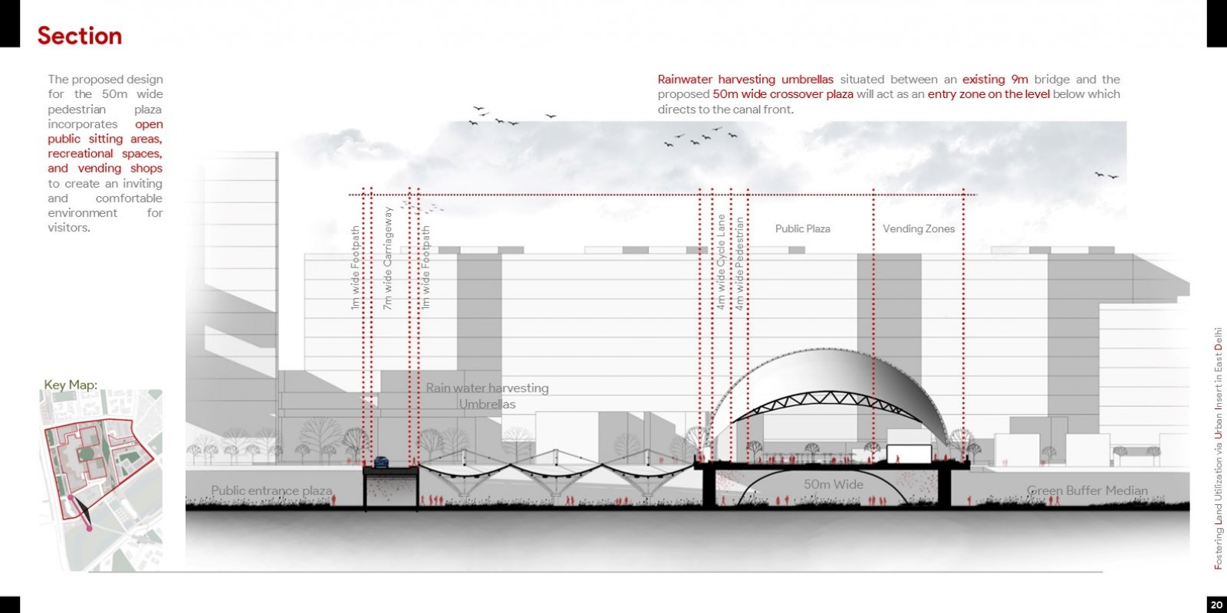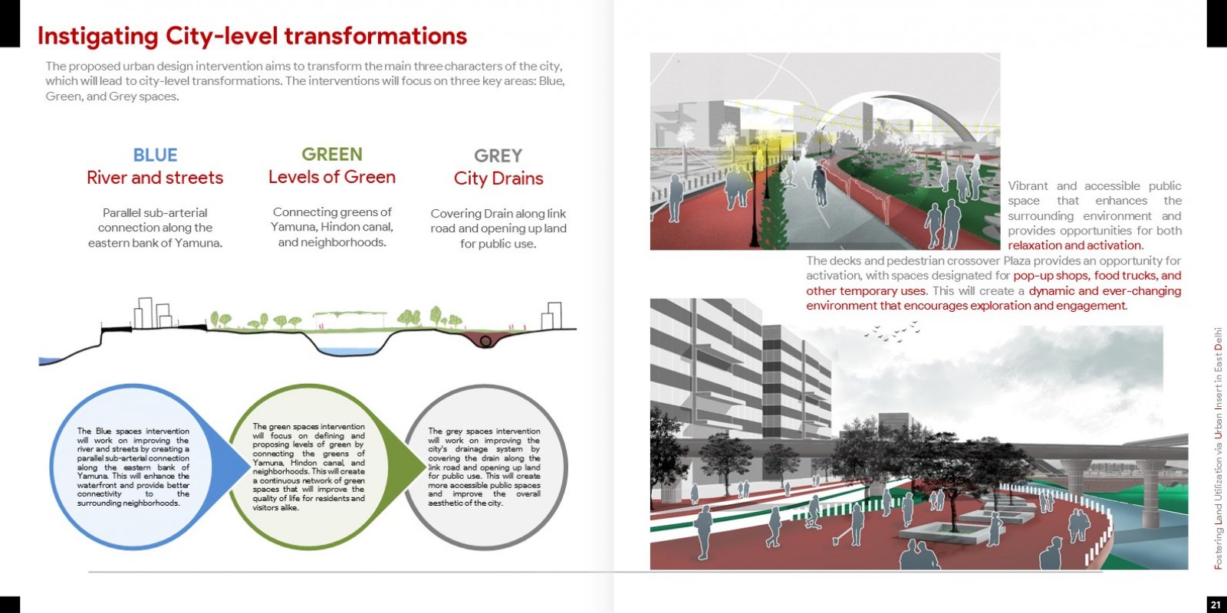Your browser is out-of-date!
For a richer surfing experience on our website, please update your browser. Update my browser now!
For a richer surfing experience on our website, please update your browser. Update my browser now!
Fostering Land Utilization via Urban Insert (F.L.U.I.D) is an Urban Design Intervention in East Delhi which re-imagines Mayur Vihar District Centre as a well-connected, High-Intensity Zone, with optimum utilization of the contextual greens that instigates a city-level transformation. This is done through 3 objectives. Firstly, the District Center should prioritize high porosity, connecting public infrastructure and network links to improve accessibility and encourage sustainable transportation. It should also be a high-intensity zone that promotes economic activity through better land use planning and mixed-use development. Finally, the design focuses on contextual greens by connecting and utilizing the potential of open green spaces, buffer lands, and the Yamuna floodplains to develop the context. By promoting sustainable practices, the community can establish a vibrant environment that values the city and harnesses its potential to drive economic growth, social harmony, and environmental sustainability.
