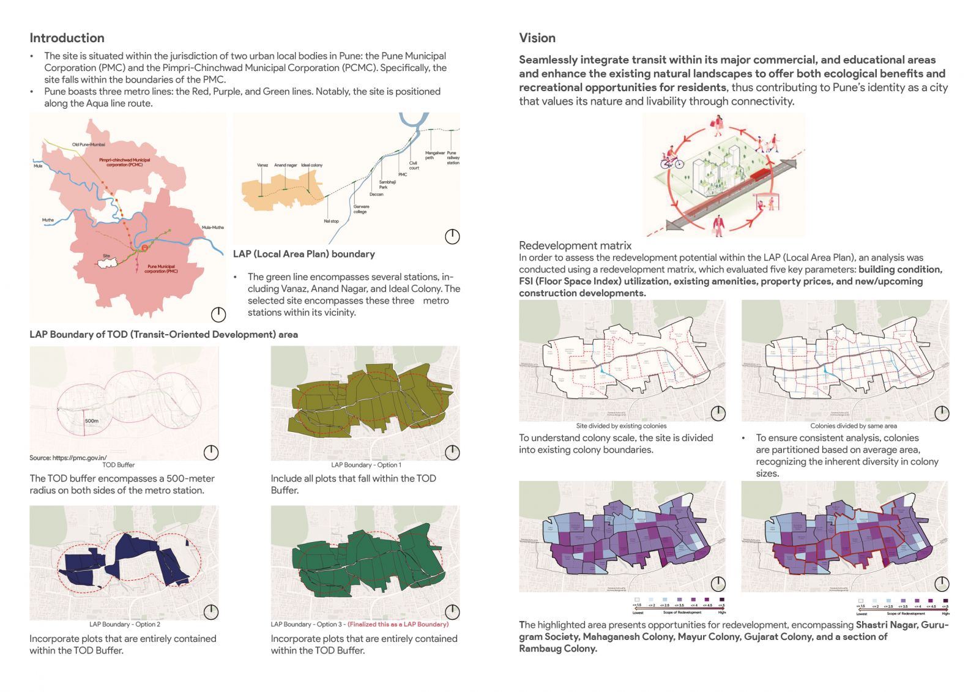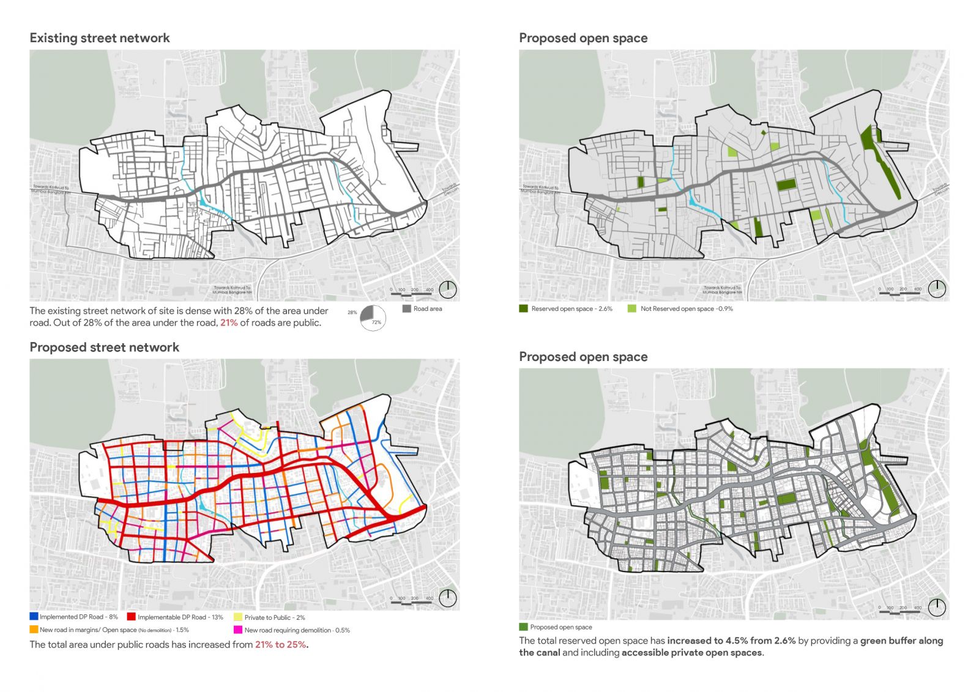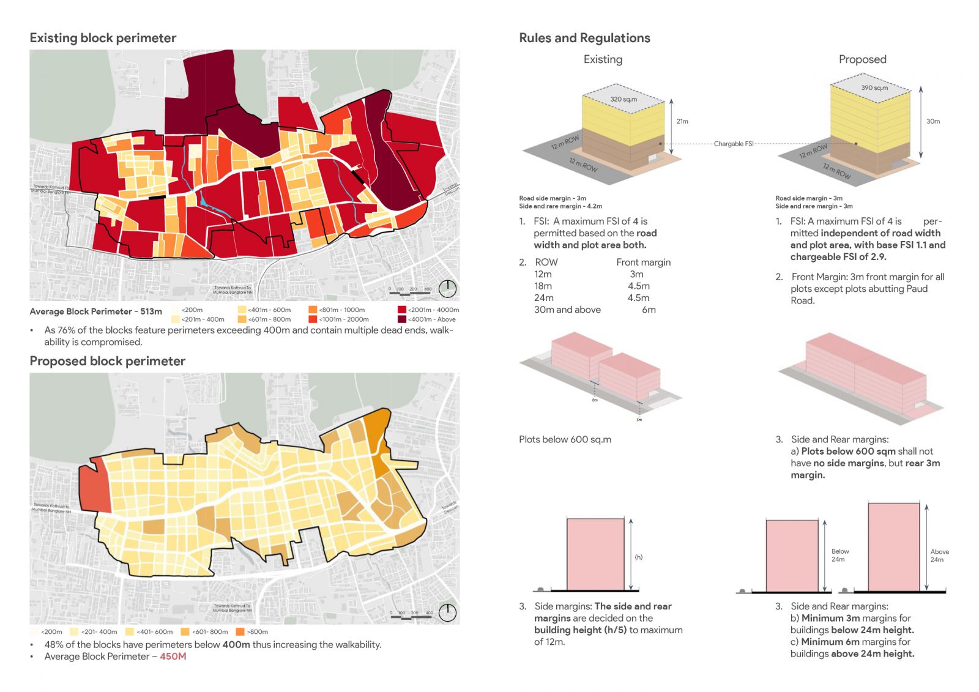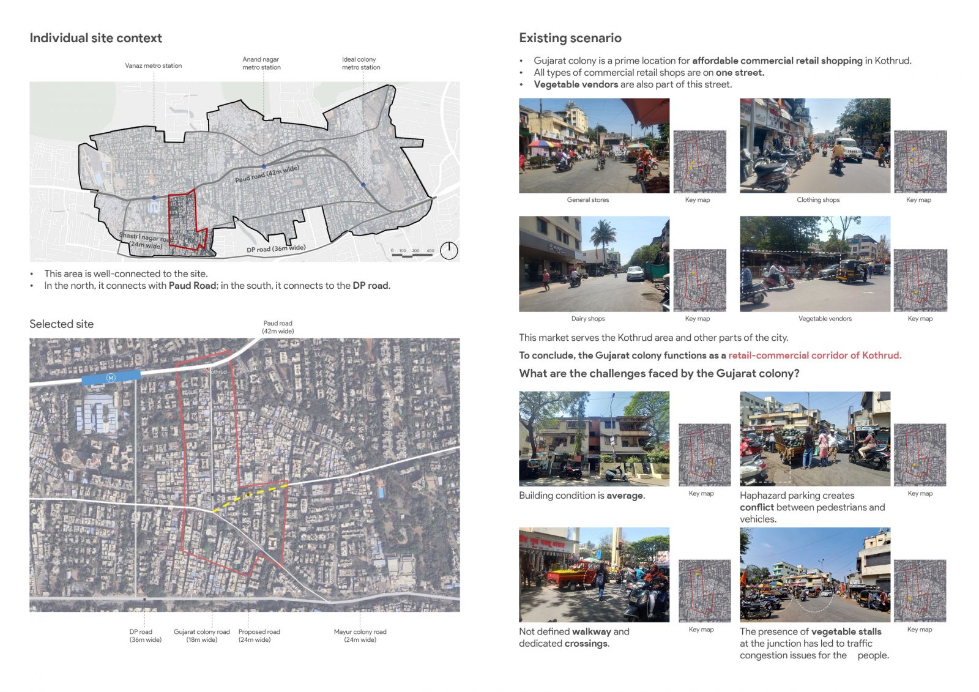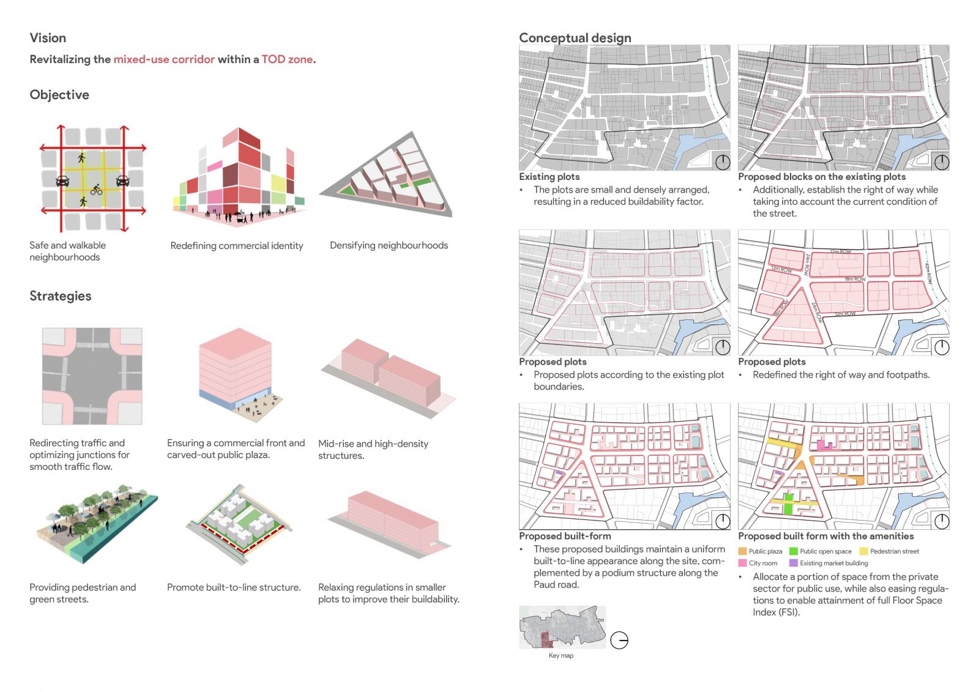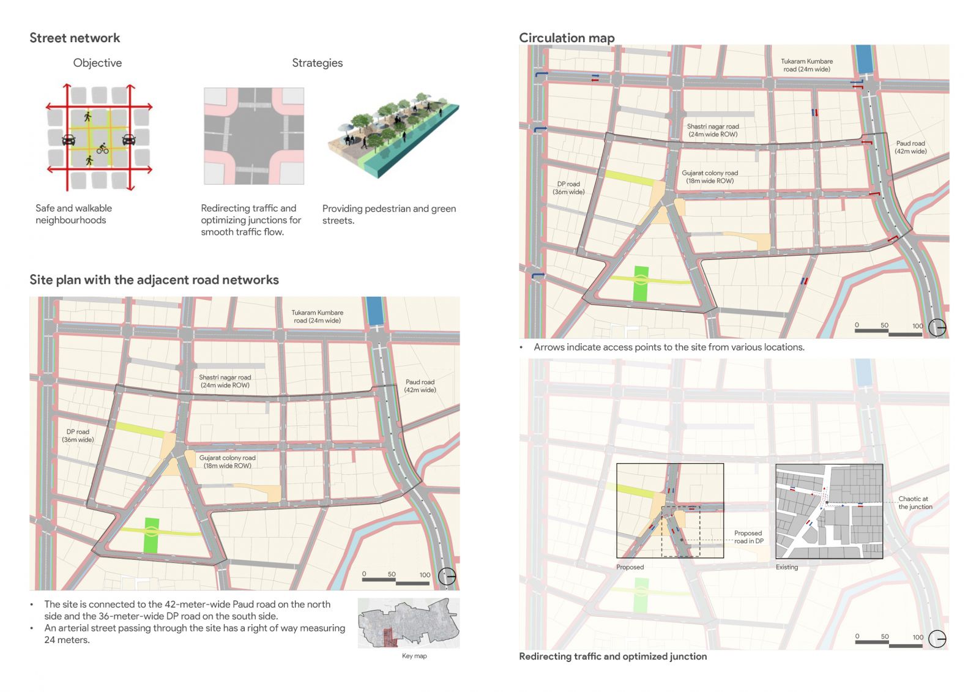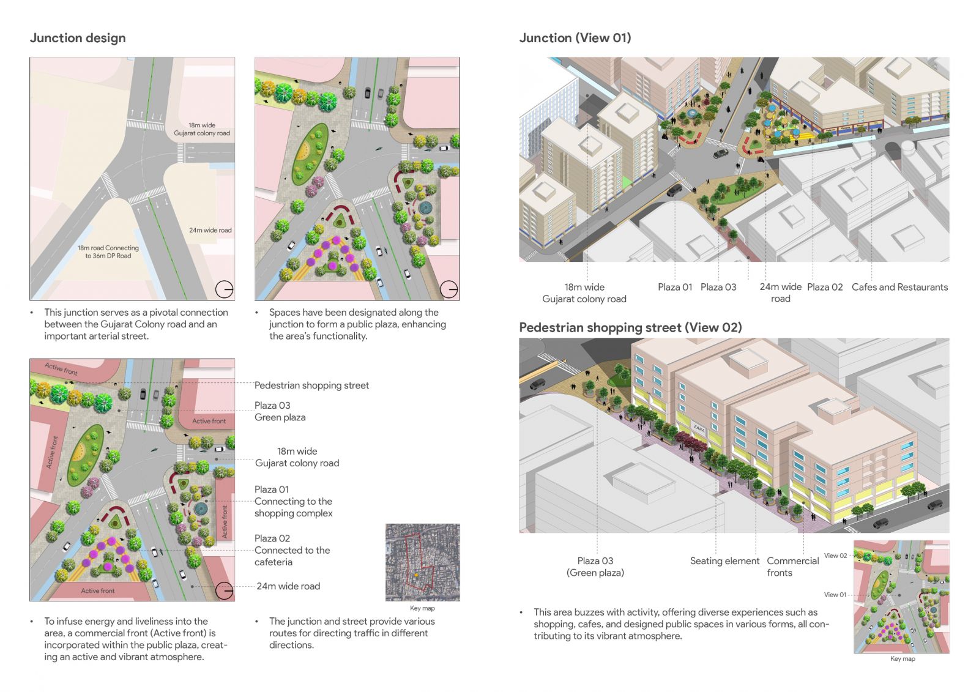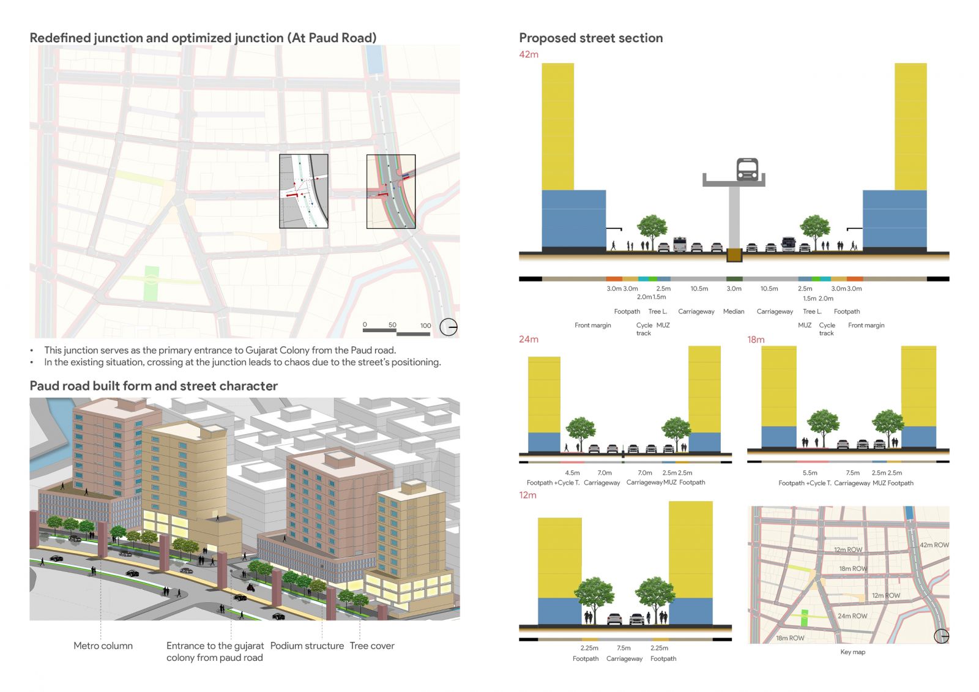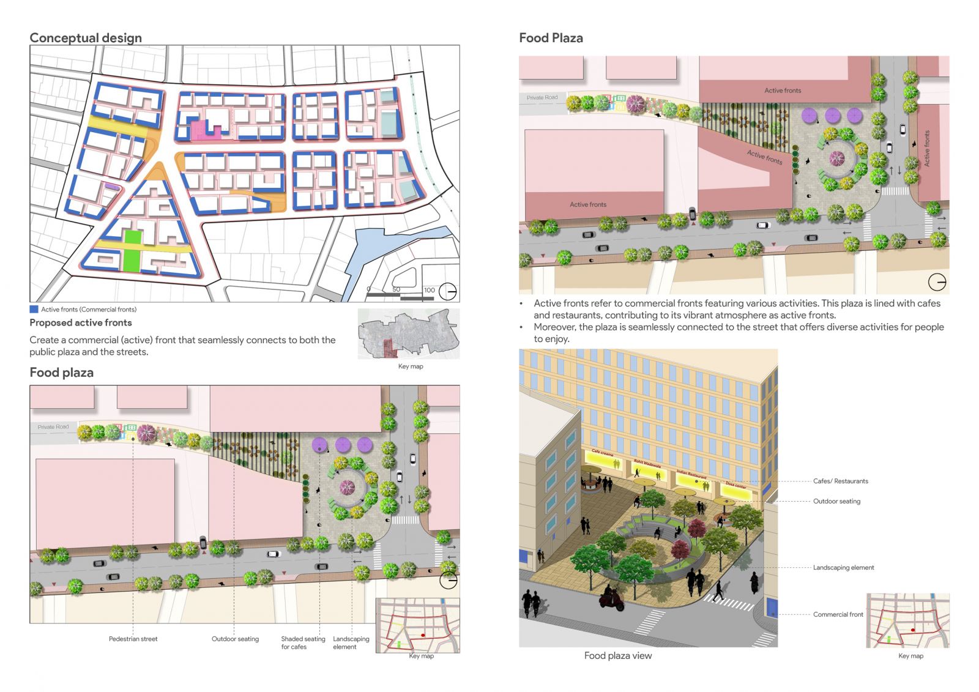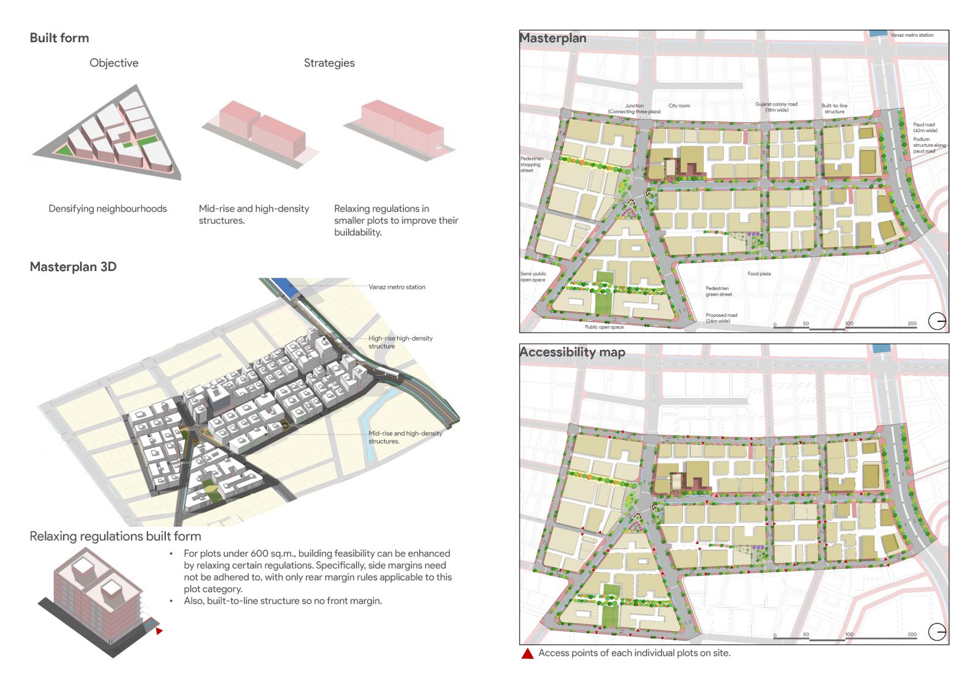Your browser is out-of-date!
For a richer surfing experience on our website, please update your browser. Update my browser now!
For a richer surfing experience on our website, please update your browser. Update my browser now!
The Urban Transformation Studio addresses the need for expanded built-up areas and infrastructure in Indian cities, while also tackling the challenge of dwindling public open spaces due to population growth. By aligning LAP's regulatory frameworks with design objectives, the studio aims to create liveable urban environments. This involves reshaping mixed-use corridors to better serve the community's needs, enhancing their appeal and functionality. This includes upgrading infrastructure, optimising zoning, adding green spaces, improving accessibility, and blending residential, commercial, and recreational elements. The goal is to create pedestrian-friendly spaces that foster social cohesion, economic prosperity, and sustainable urban development.
