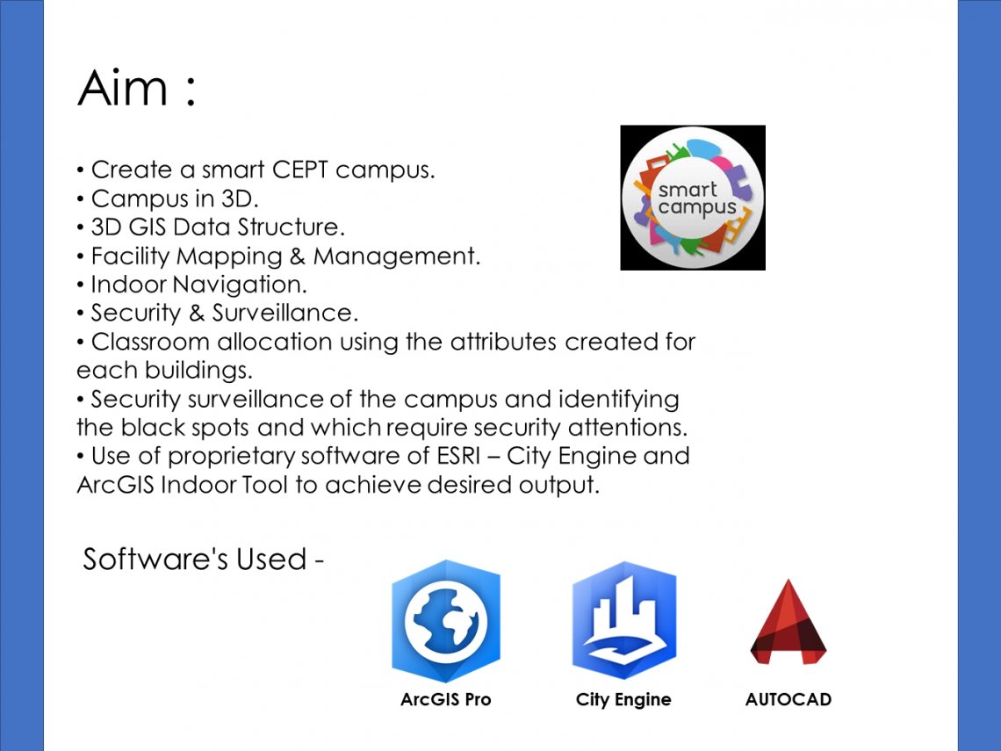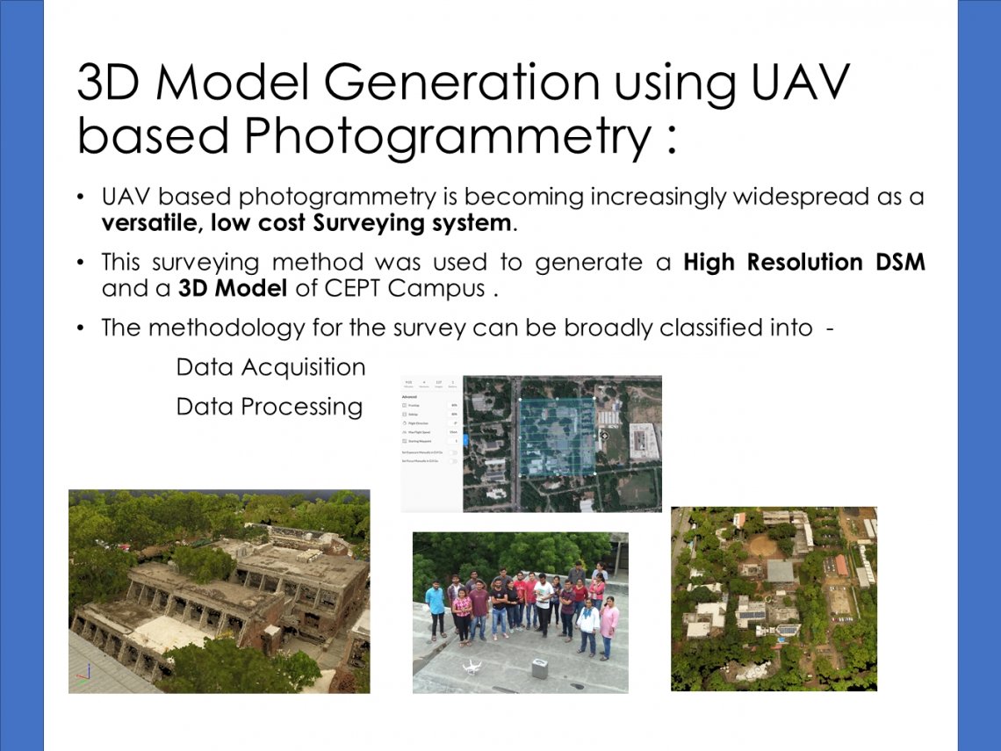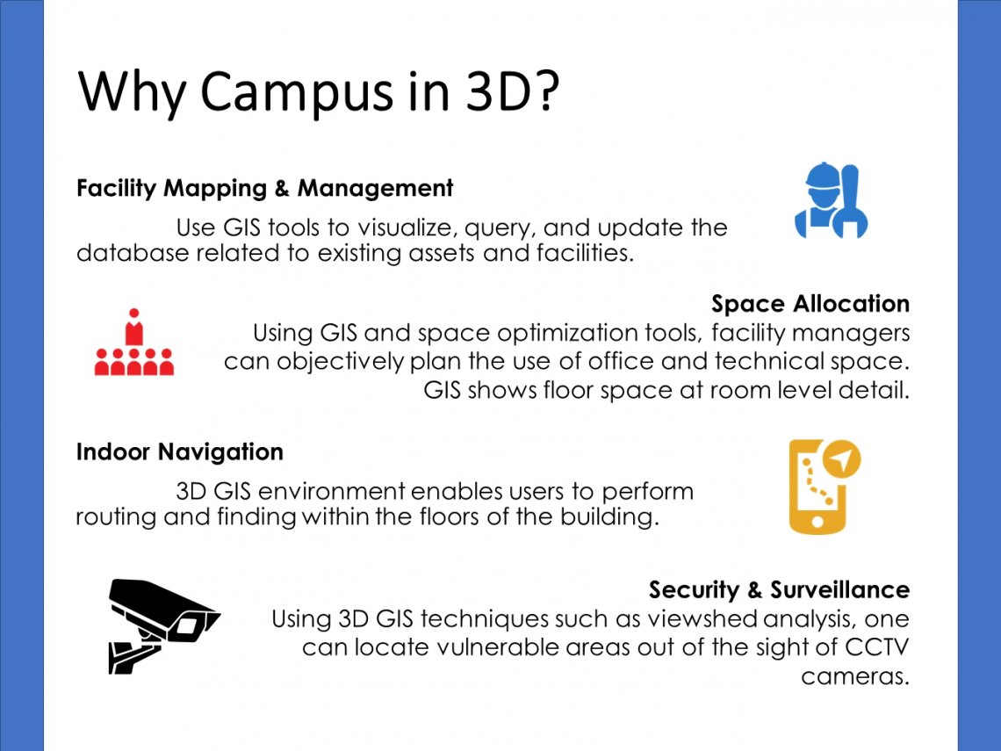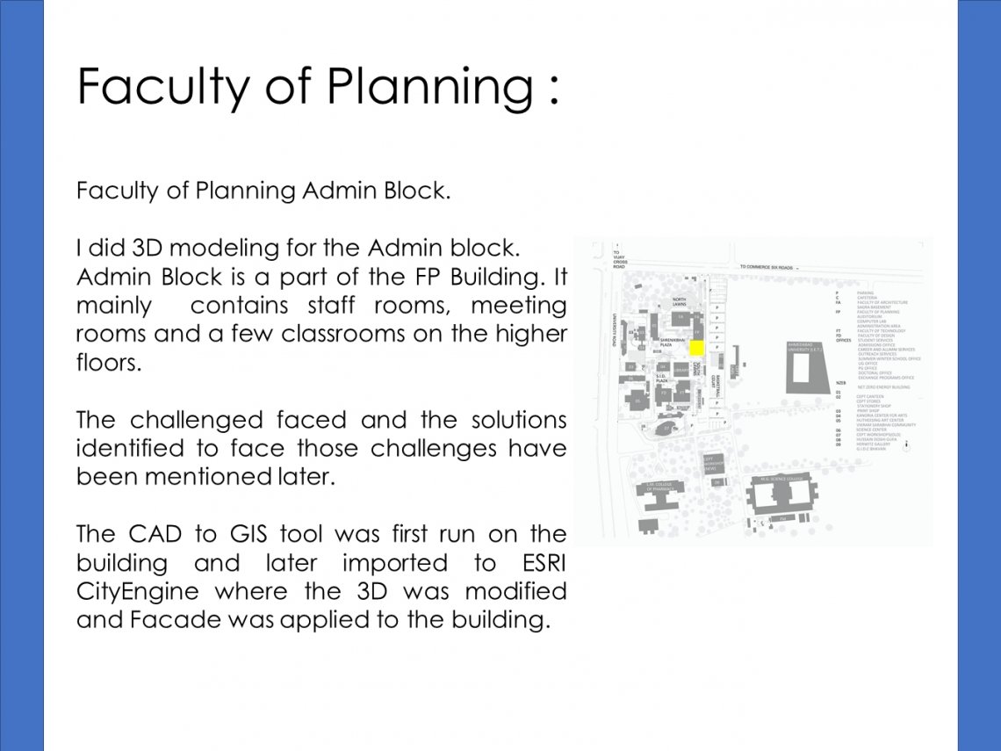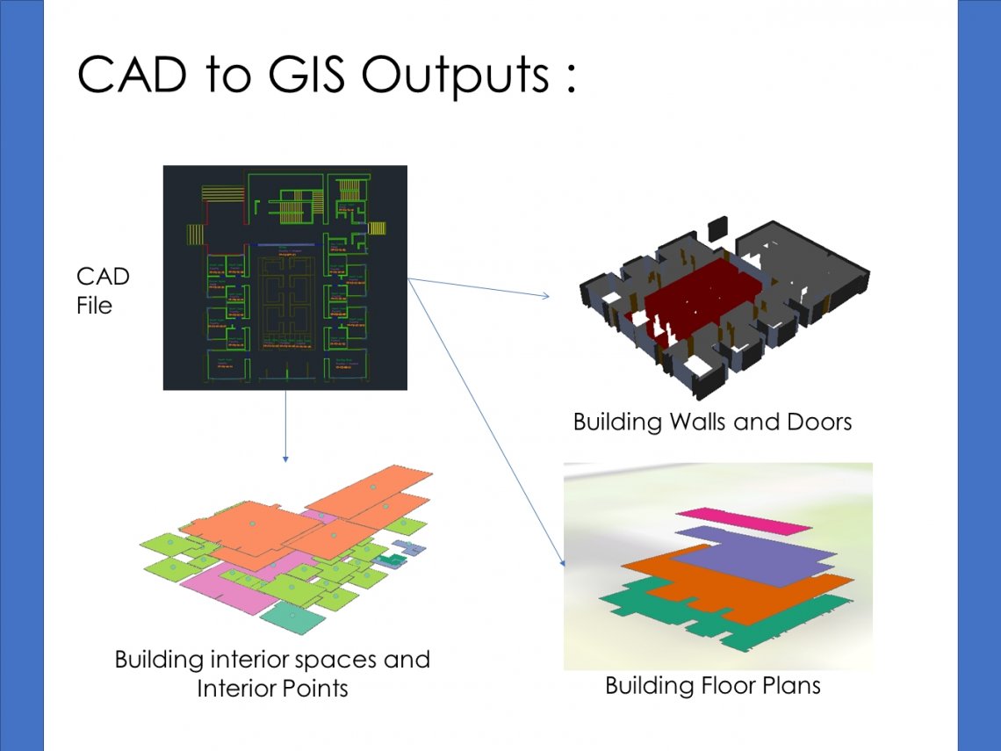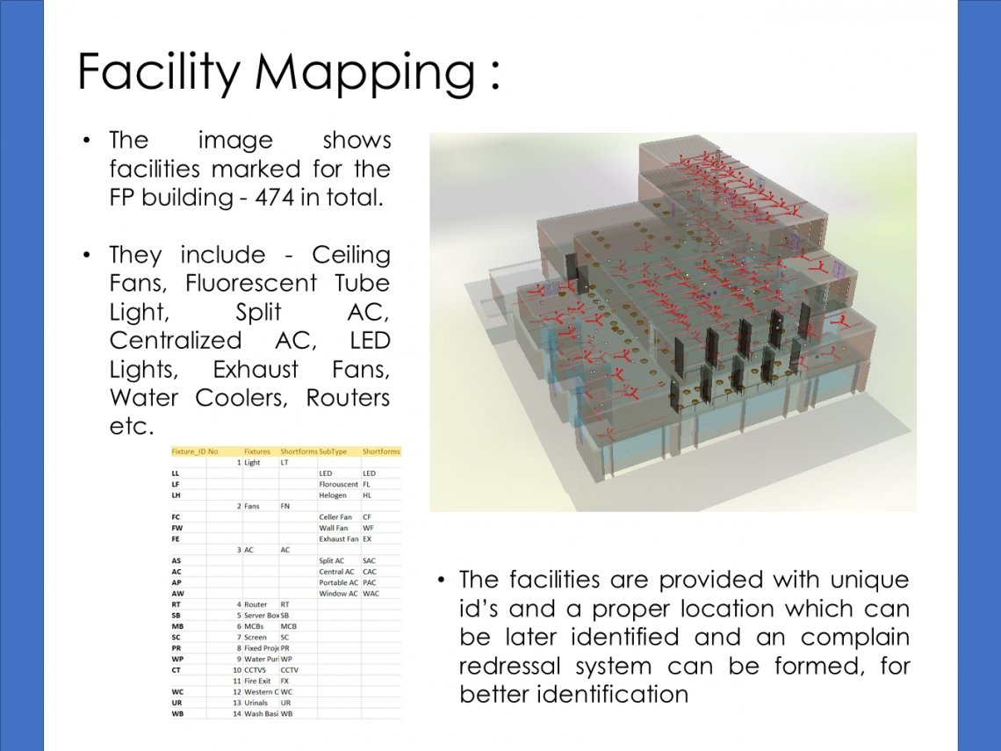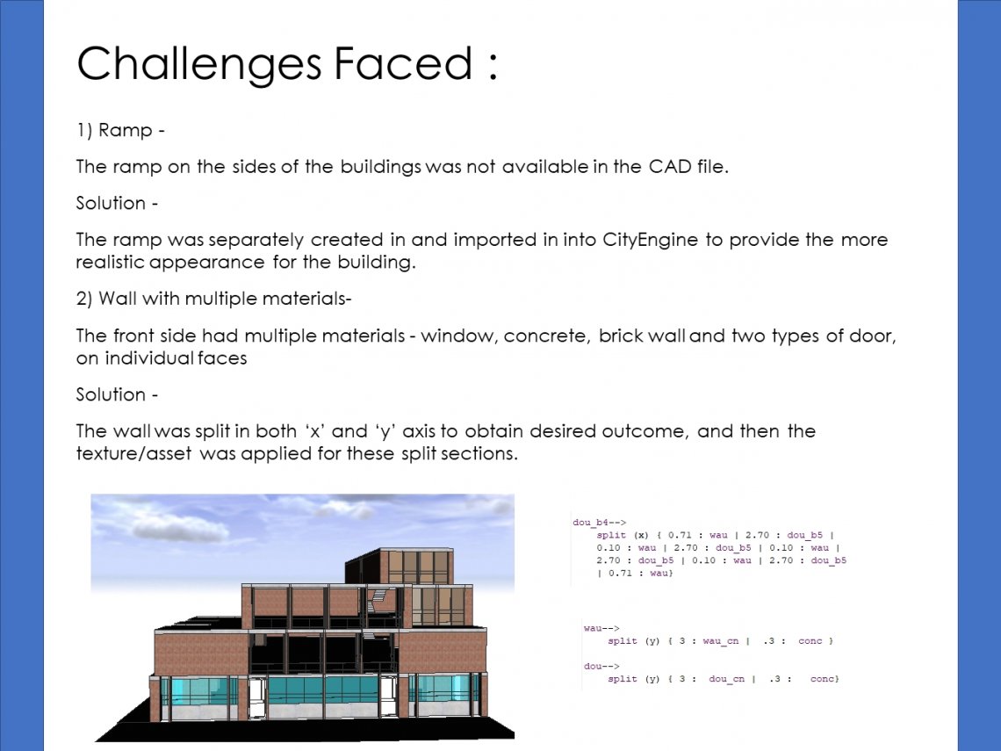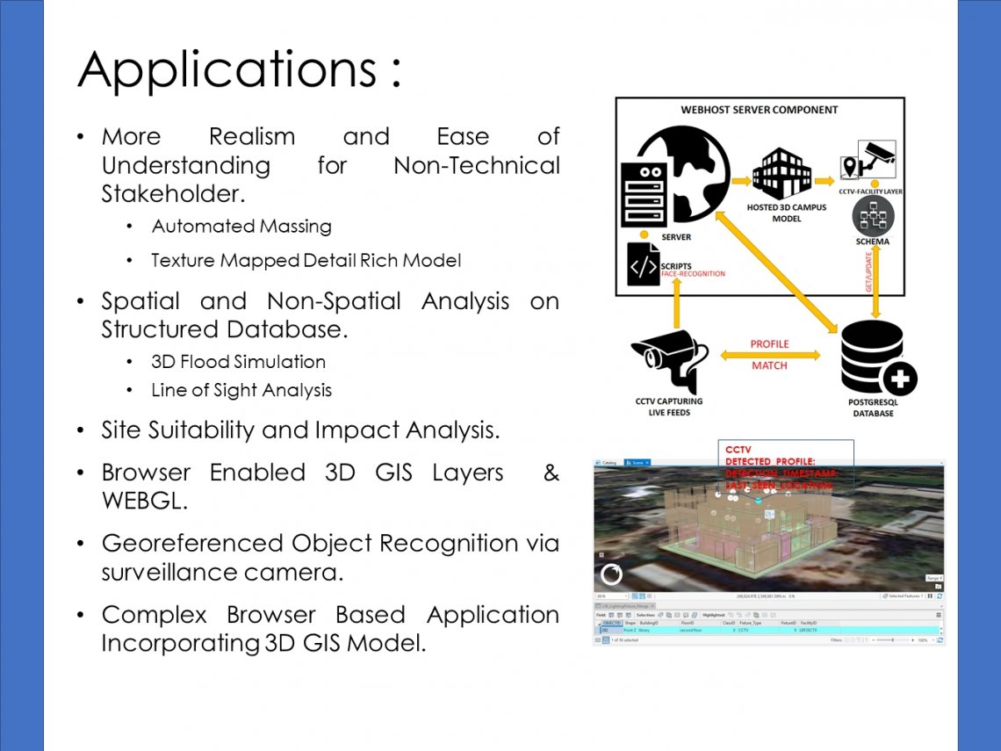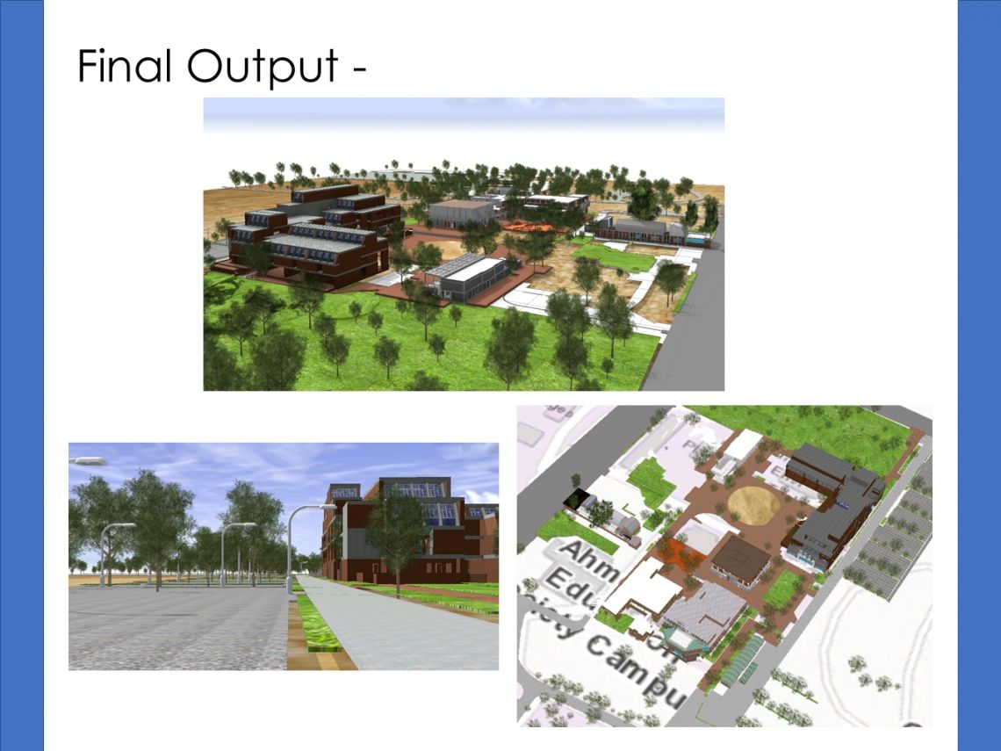Your browser is out-of-date!
For a richer surfing experience on our website, please update your browser. Update my browser now!
For a richer surfing experience on our website, please update your browser. Update my browser now!
As a part of our studio, we created the 3D model for our CEPT campus with respective attributes. Our main aim was to compile the entire CEPT campus in a 3D platform with abilities of "Space Allocation", "Facility Mapping" and "Indoor Navigation". The use of proprietary software such as ESRI City Engine and ArcGIS Indoor tools helped us to reach the desired outcome.
