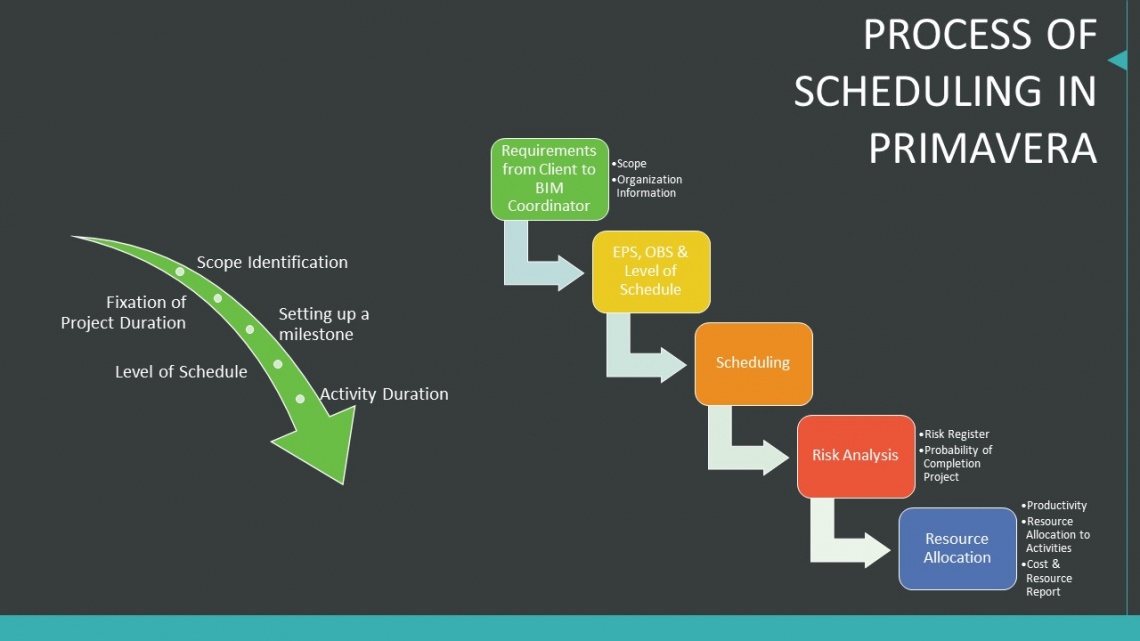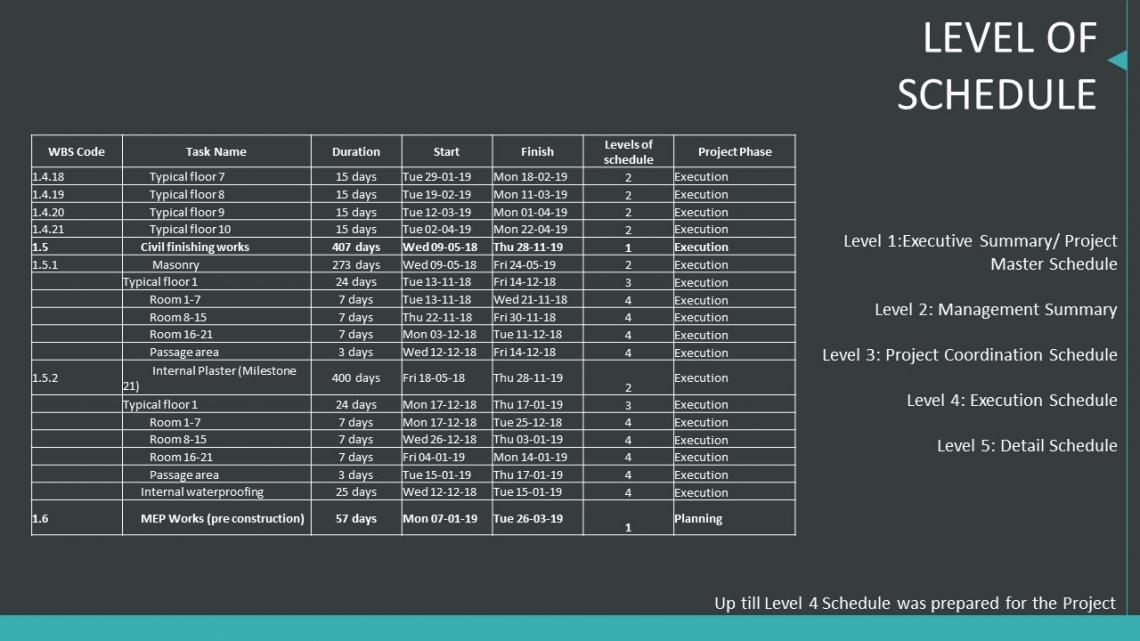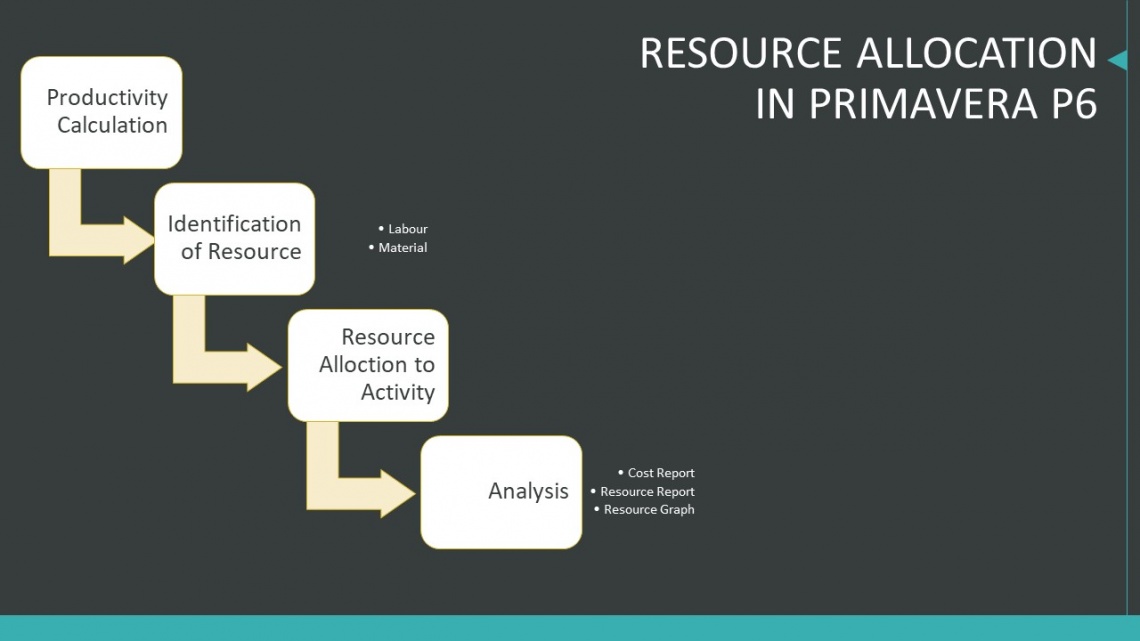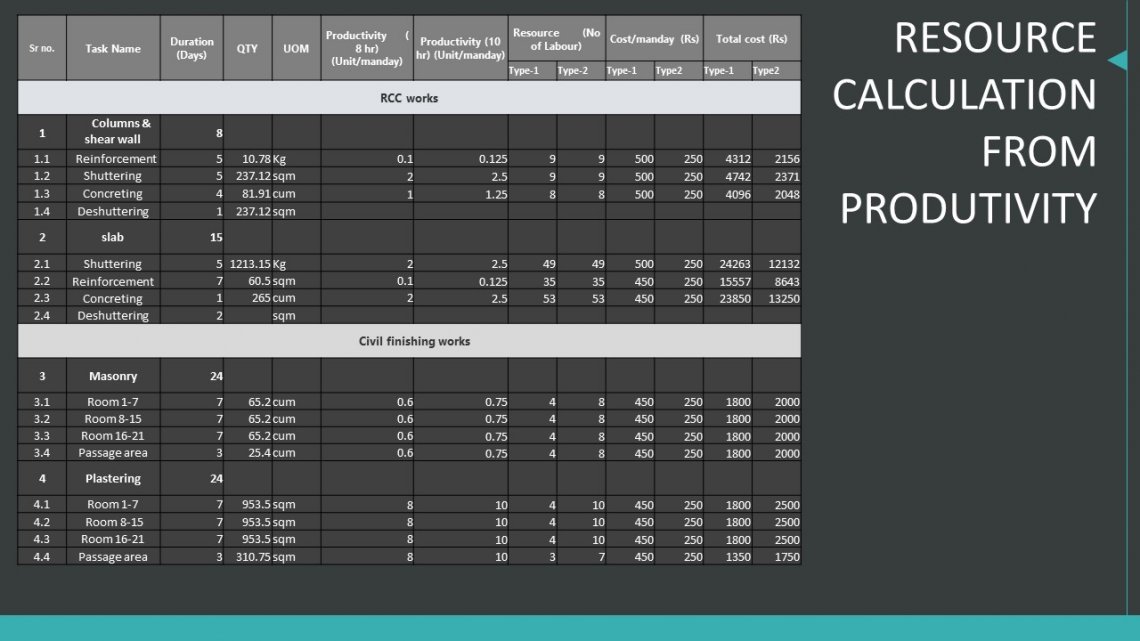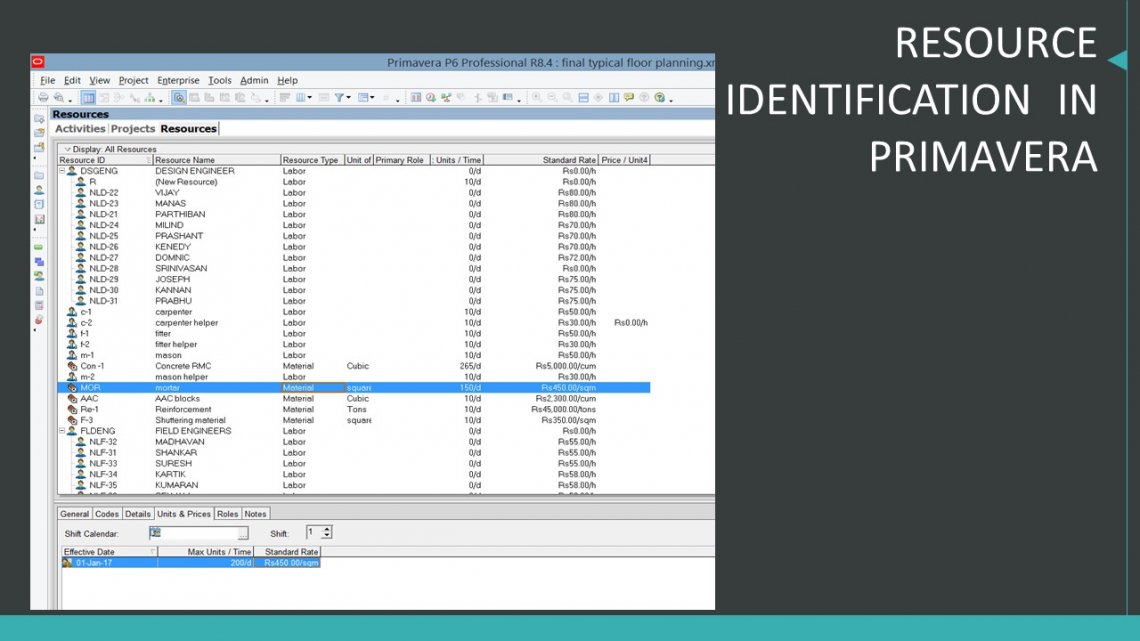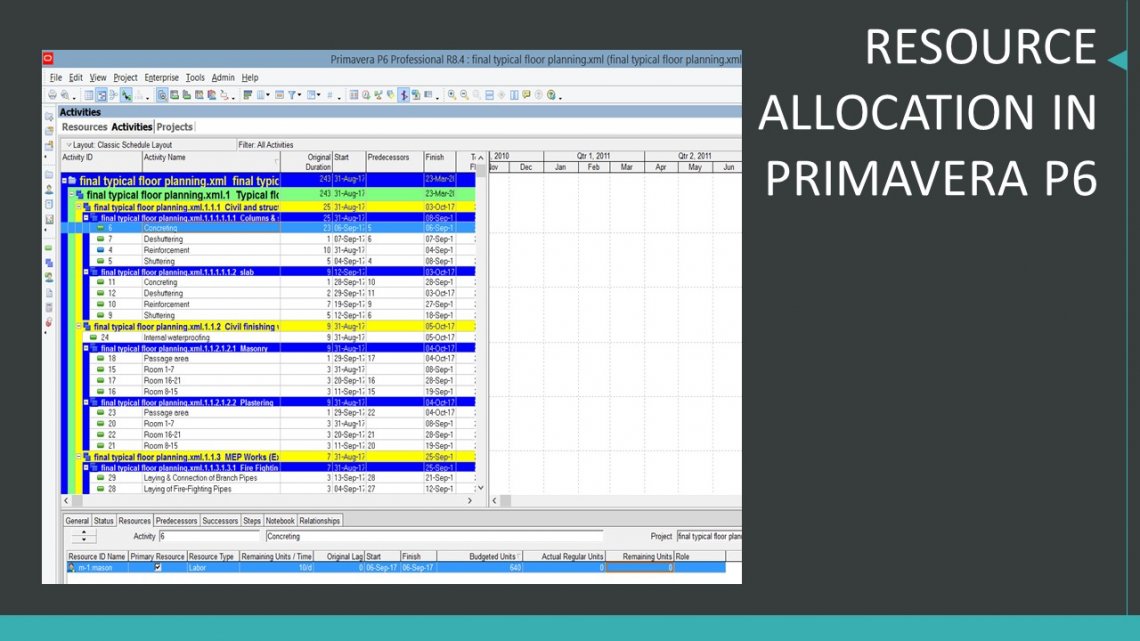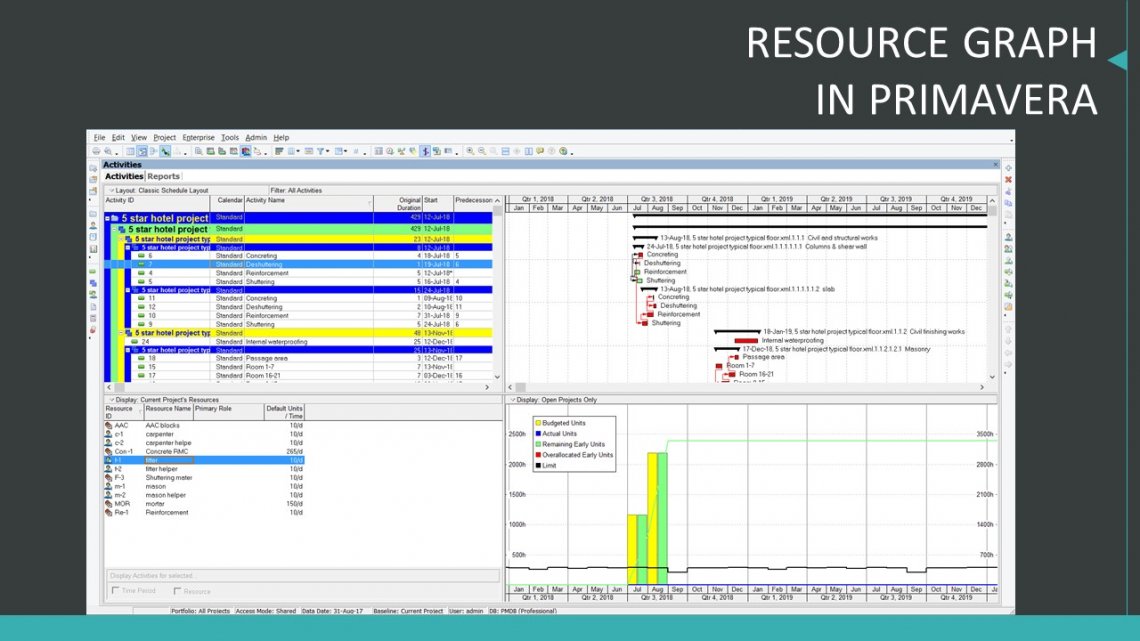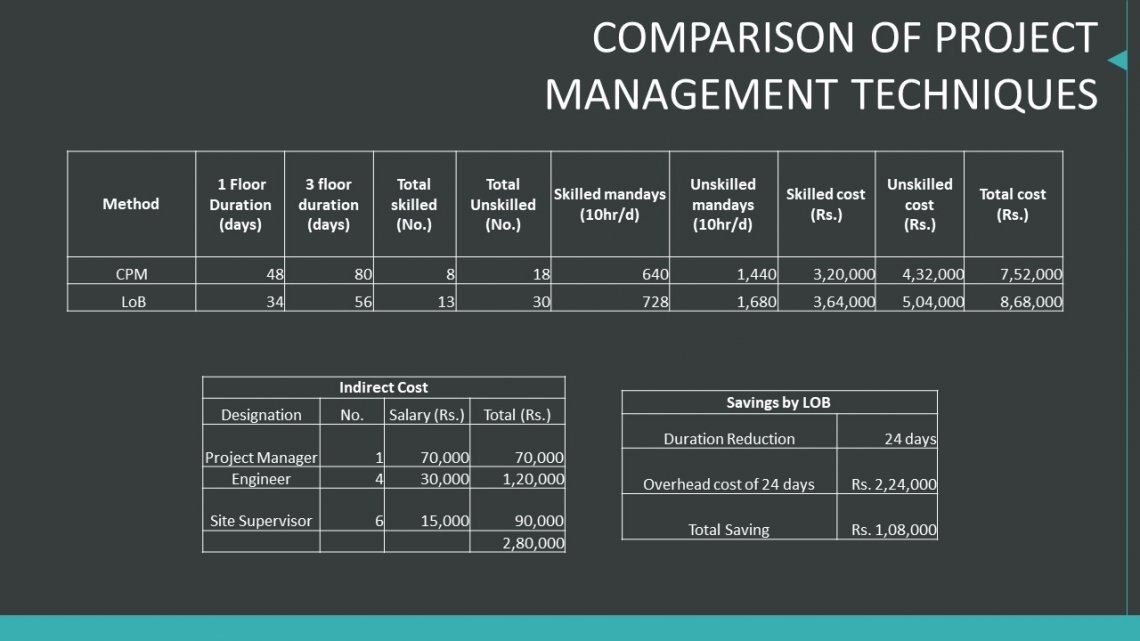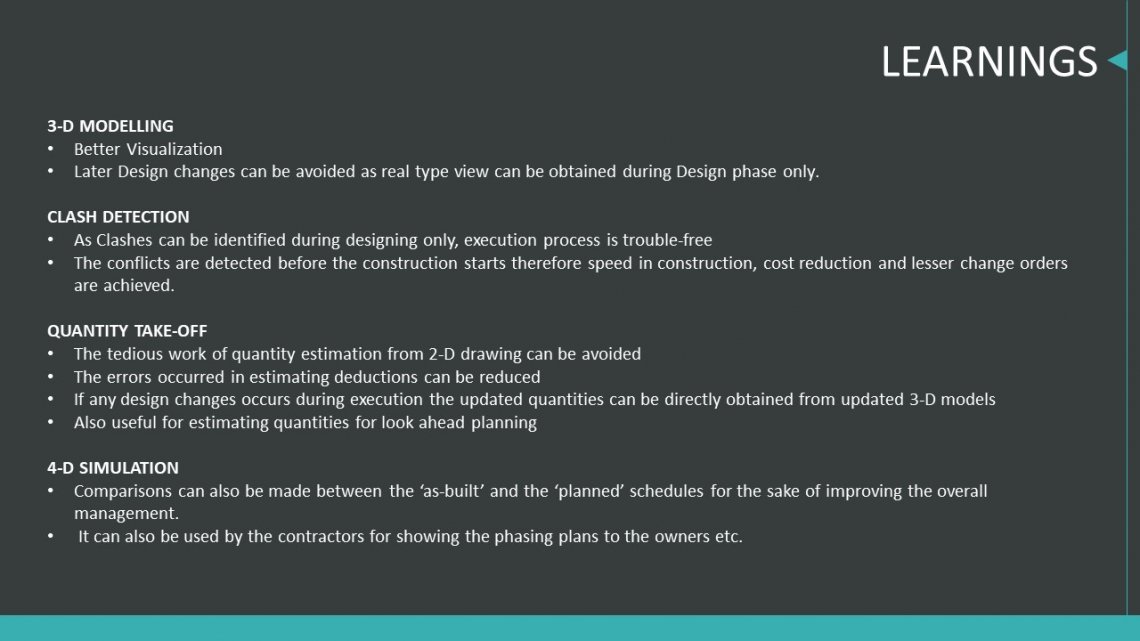Your browser is out-of-date!
For a richer surfing experience on our website, please update your browser. Update my browser now!
For a richer surfing experience on our website, please update your browser. Update my browser now!
For this project, A five star hotel project was taken for study. Our scope was confined to a typical guest floor having floor area of 1167 sqmt. We have Developed 3-D architectural. Structural and MEP model for that floor. We did Clash detection, Quantity takeoff, 4-D and 5-D simulation. We also prepared a 3-D site layout for showing Logistics flow. Also a comparison of different project management techniques such as Critical path method, Critical Chain project management technique and Line of Blanace method is done and its effect on cost and time is shown.
