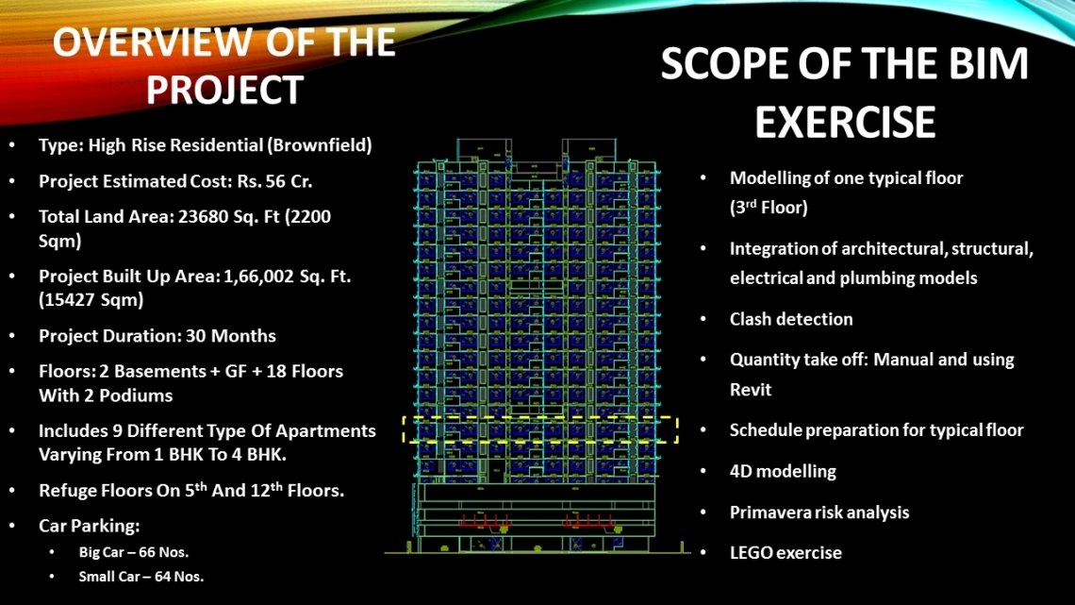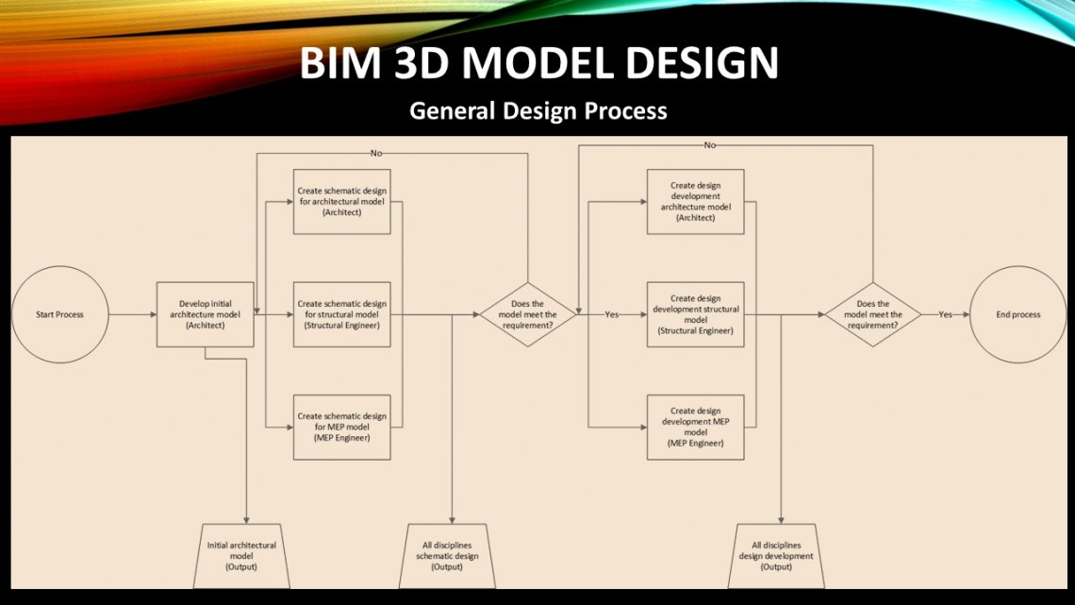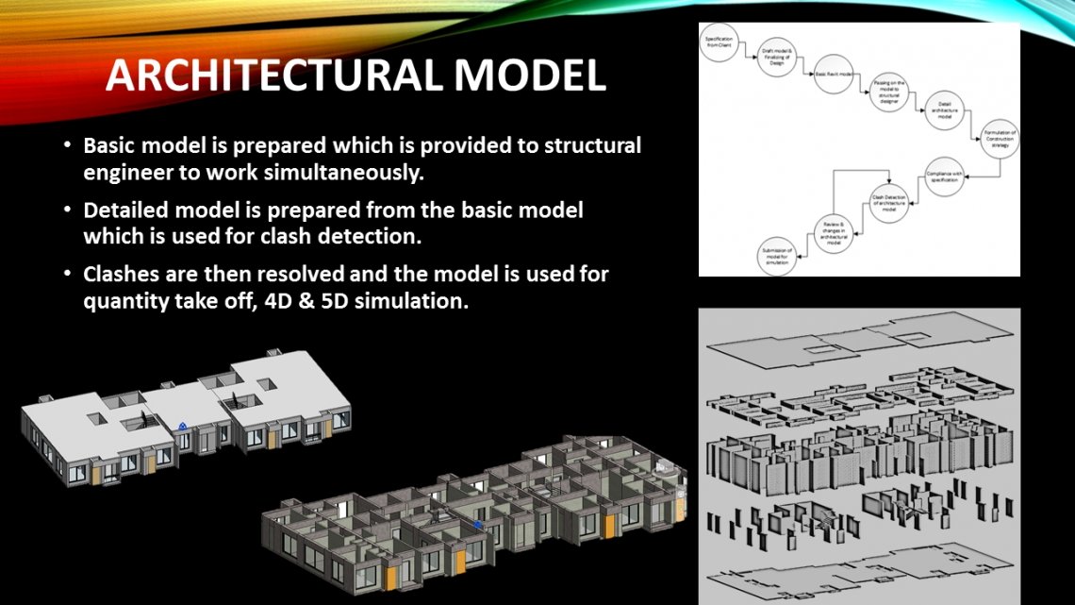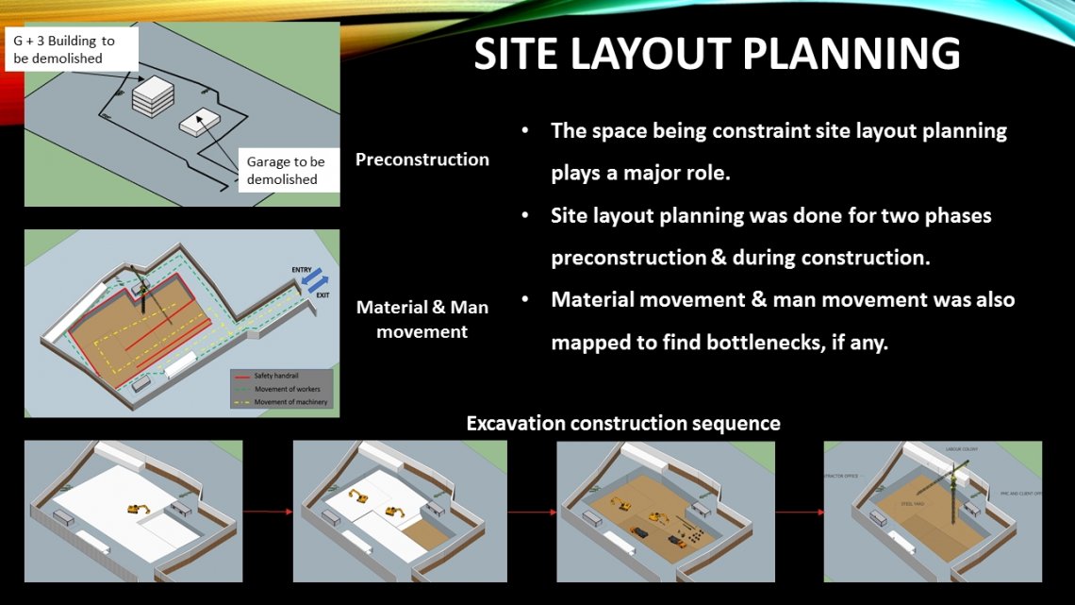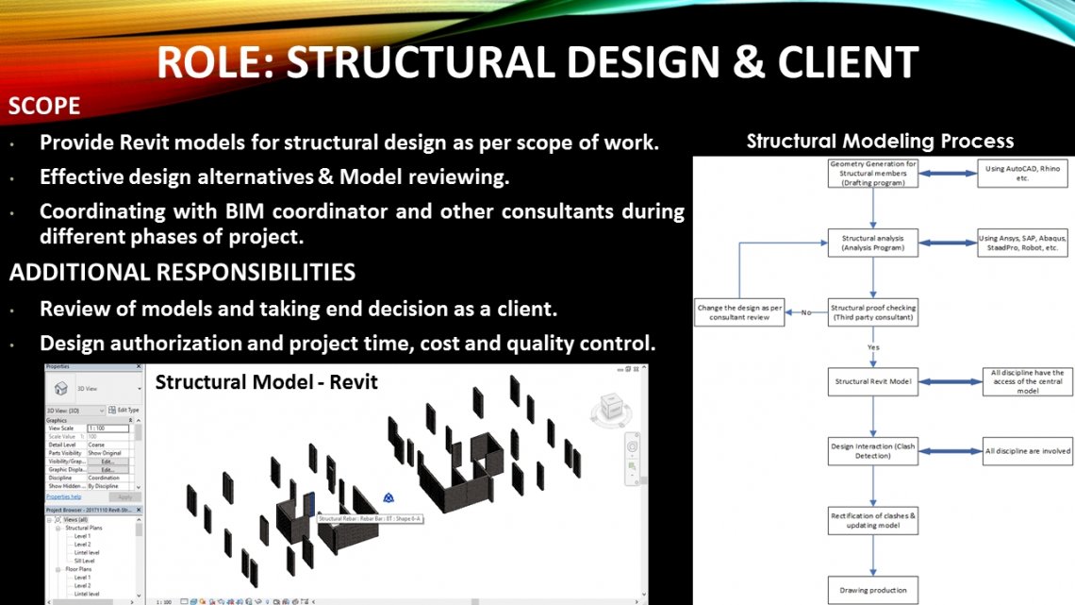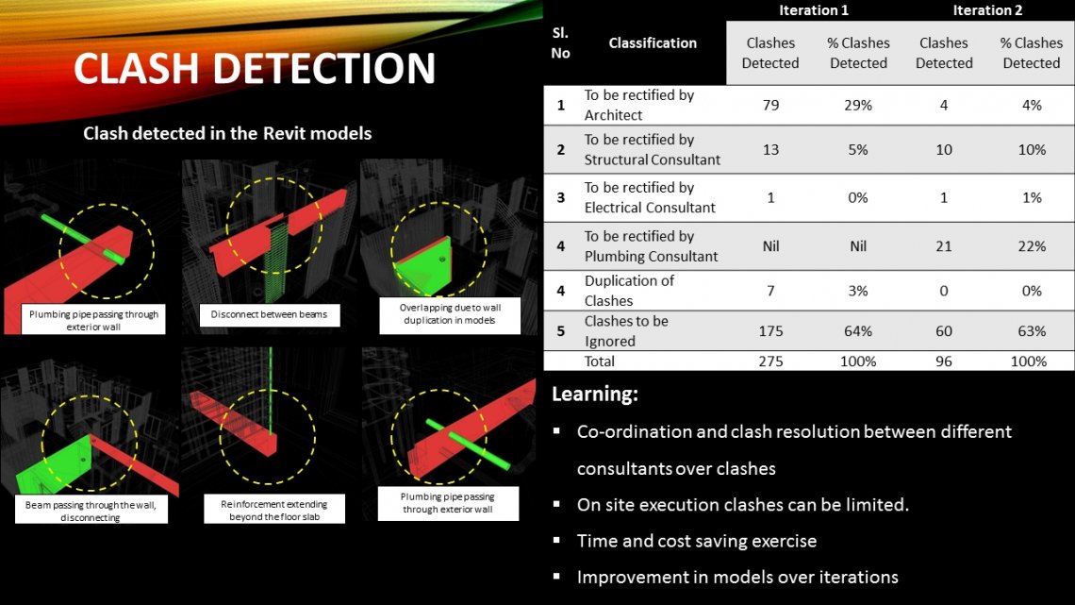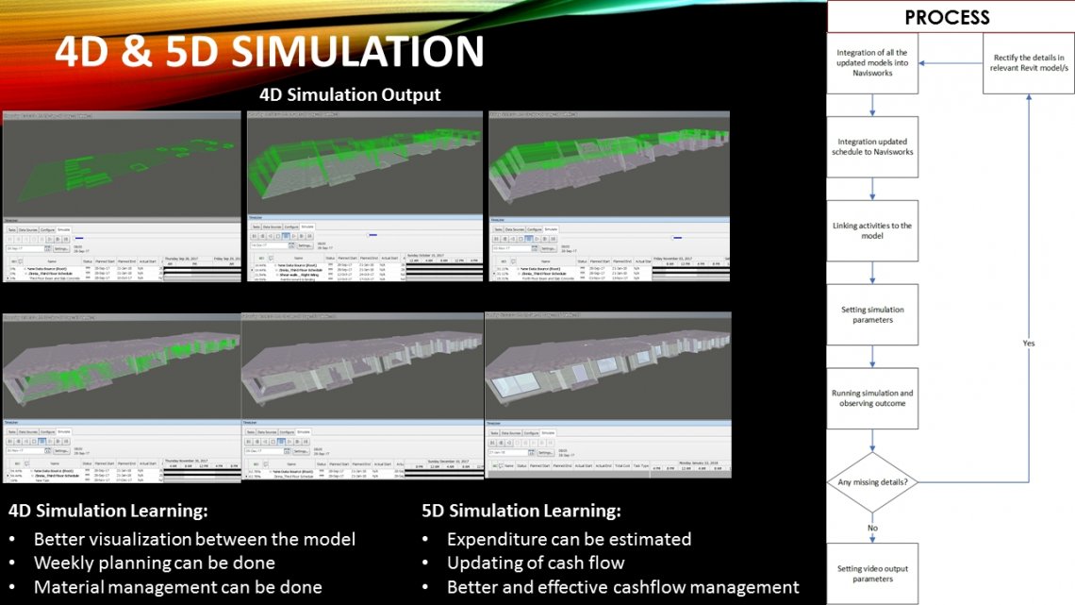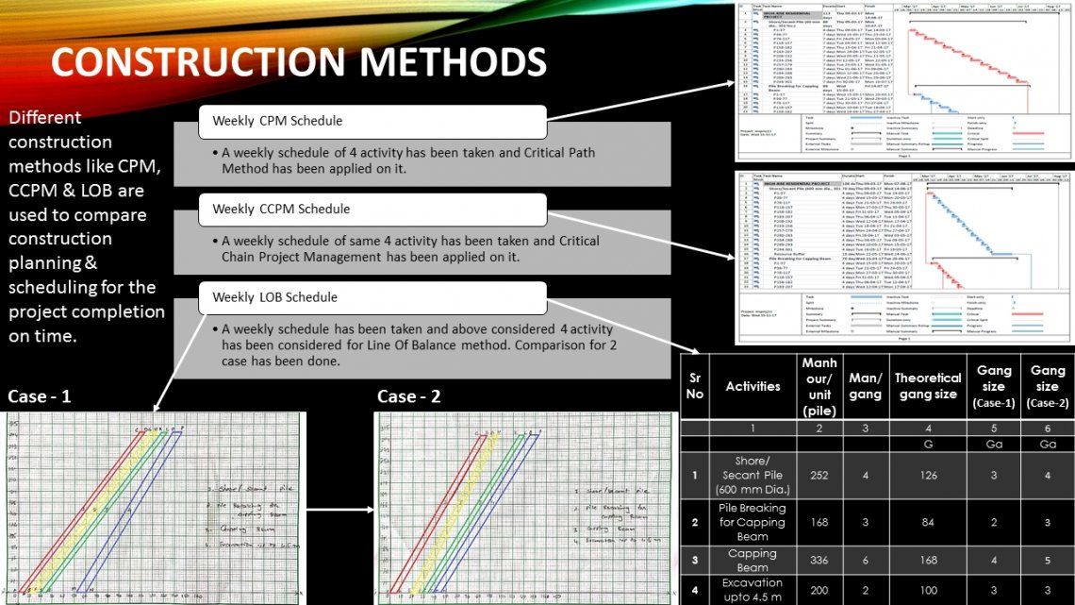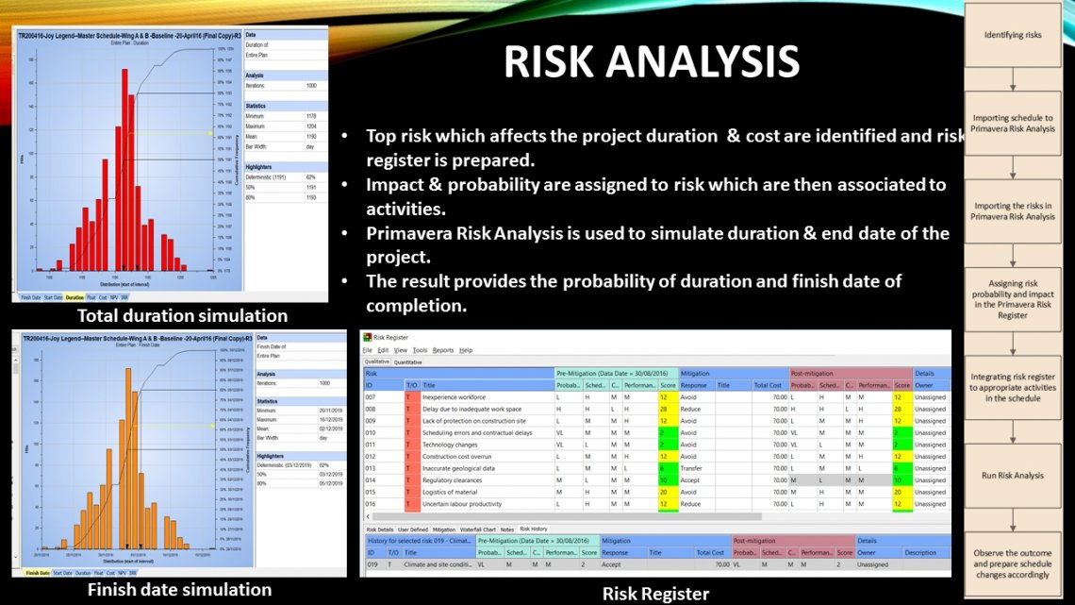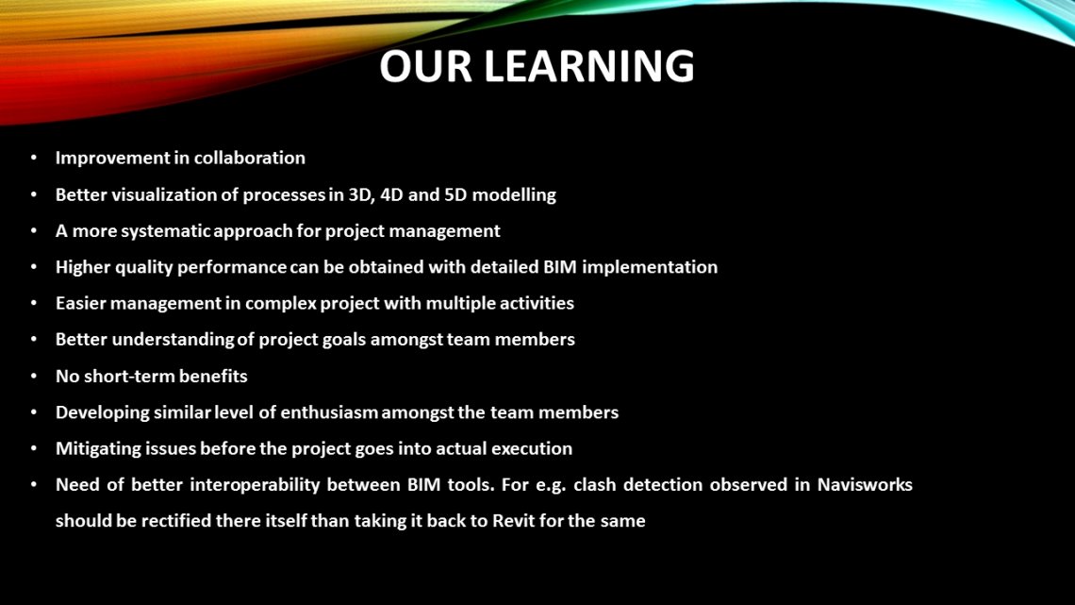Your browser is out-of-date!
For a richer surfing experience on our website, please update your browser. Update my browser now!
For a richer surfing experience on our website, please update your browser. Update my browser now!
Complex projects require myriad tools to aid and smoothen the design, planning, and scheduling. Hence, software applications have gained tremendous momentum in making that Herculean task, manageable. Our project involves a high rise residential project with space restriction at the site. The project was taken up to understand computer applications like Revit, NavisWorks & Primavera in construction. This exercise comprises modeling of architectural, electrical and structural models in Revit, Scheduling in Primavera and simulation, clash detections in Navisworks. The advantages of learning from this exercise, lie in the real world optimization of parameters like time, cost, planning and risk management.
